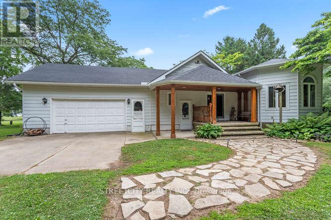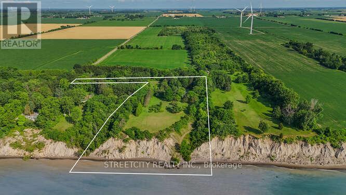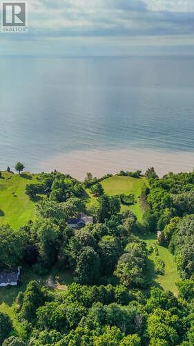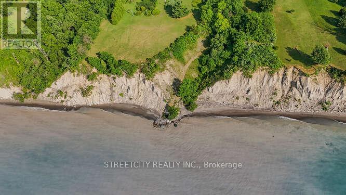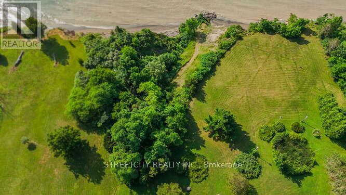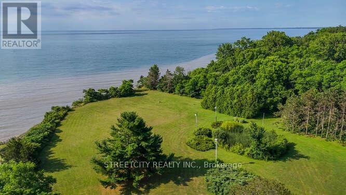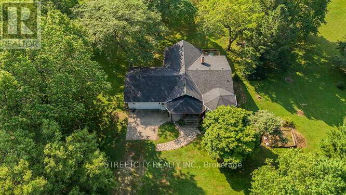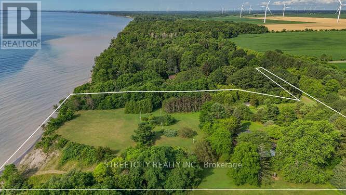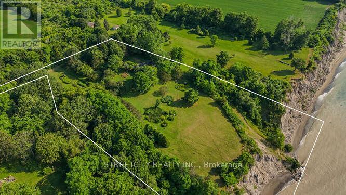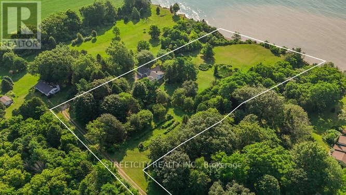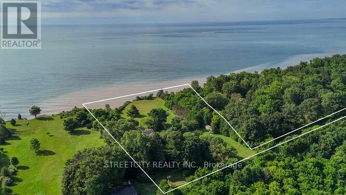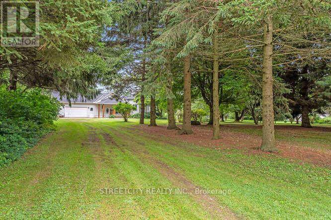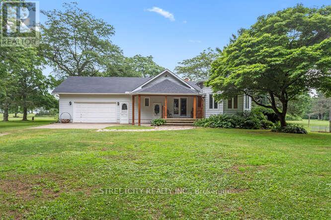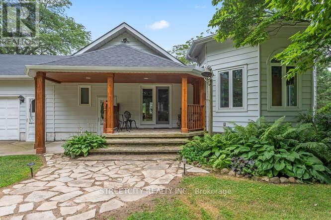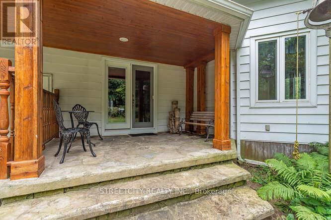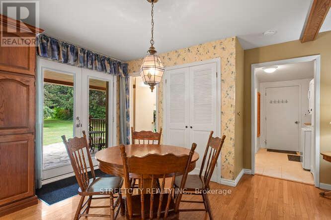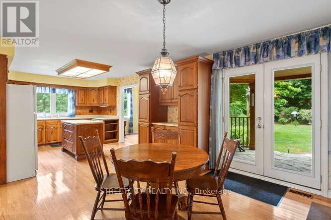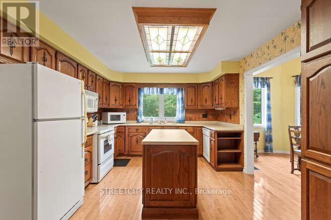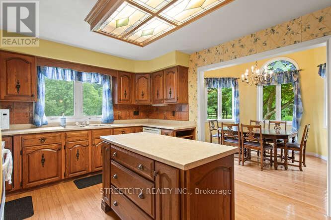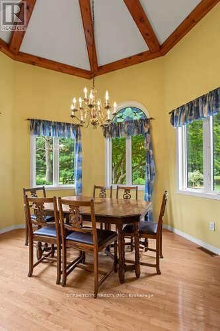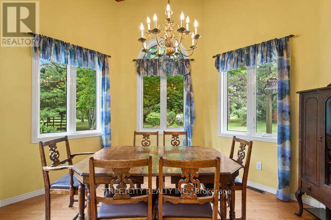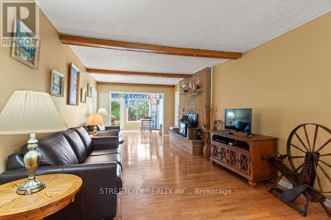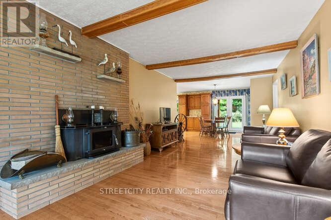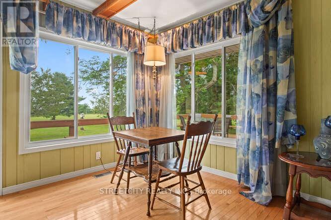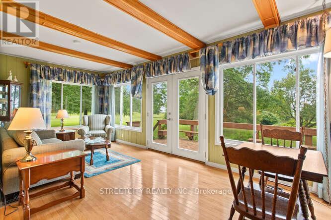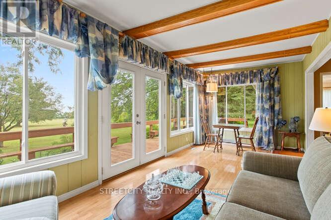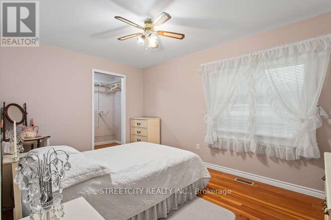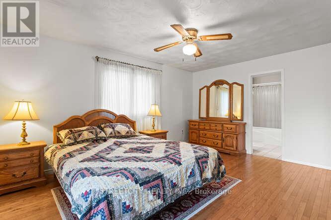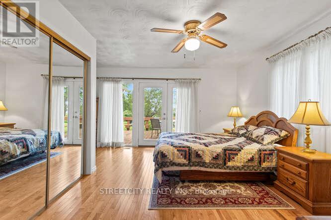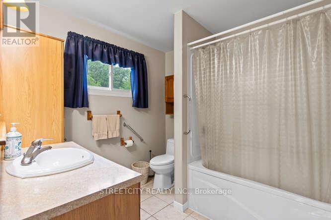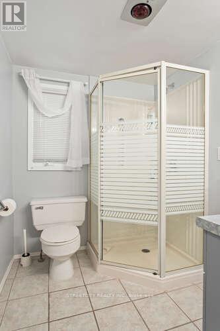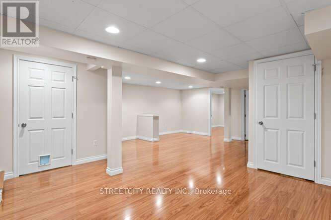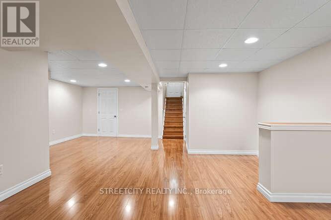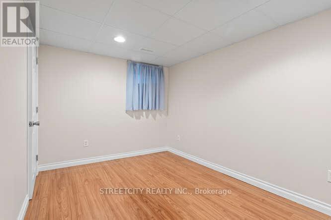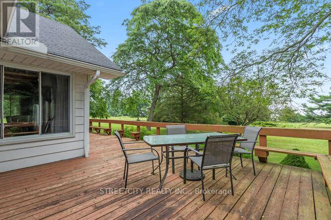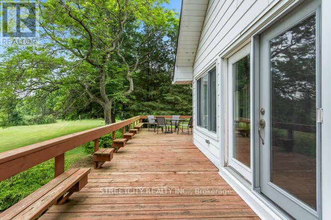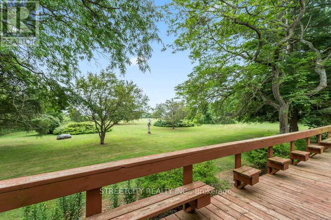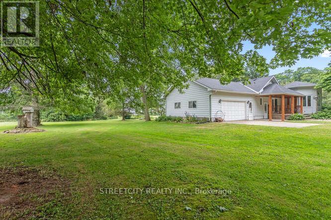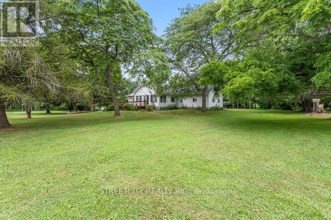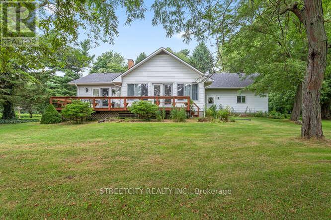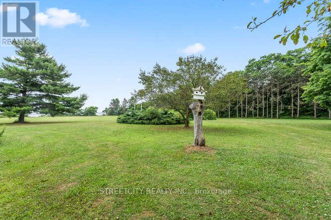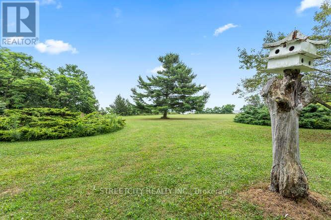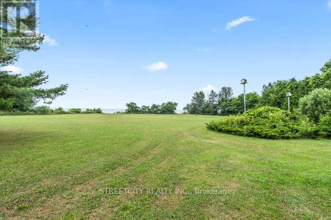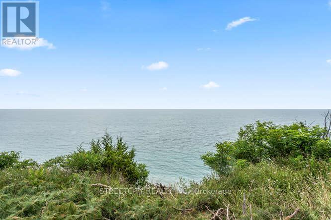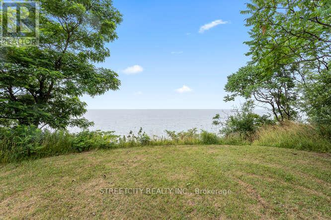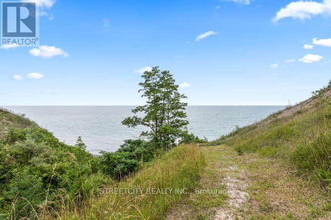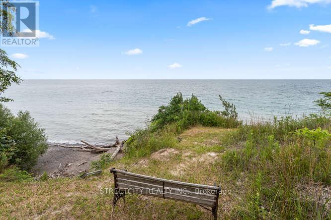18725 Desmond Road, Chatham-Kent (Ridgetown), Ontario N0P 2C0 (28601003)
18725 Desmond Road Chatham-Kent, Ontario N0P 2C0
$899,900
Welcome to your serene escape on the shores of Lake Erie, where every day feels like a retreat. This beautifully appointed four-bedroom, two-bath home offers stunning lake views, and it is situated on just over 6 acres of beautiful grounds leading up to the shore. Step inside to discover warm hardwood floors that flow seamlessly throughout, leading you to a gracious dining room perfect for family gatherings and intimate dinners. The well-appointed kitchen is ready for your culinary creations. Nestled in a park-like setting with mature trees providing dappled shade, this property features a tranquil pond and private access to a sandy beach, allowing you to embrace nature right at your doorstep. Relax on your large back deck while enjoying the cool lake breeze, or stroll down to the water for a quiet morning coffee by the shore. Offering efficient year-round living with a geothermal furnace, this property is equally suited as a cozy family home or a peaceful vacation getaway. It includes a spacious two-car attached garage for your convenience and is located close to Ridgetown and Chatham, providing the perfect balance of tranquil lakefront living with easy access to town amenities. Whether you are gathering with loved ones, exploring your private beach, or simply watching the sunset from your sunroom, or down from the beach, this property offers a rare blend of comfort, beauty, and connection to nature on Lake Erie ready to welcome you home, season after season. (id:60297)
Property Details
| MLS® Number | X12283034 |
| Property Type | Single Family |
| Community Name | Ridgetown |
| AmenitiesNearBy | Beach |
| Easement | Unknown, None |
| Features | Wooded Area, Irregular Lot Size, Waterway, Flat Site, Lane, Carpet Free, Country Residential, Sump Pump |
| ParkingSpaceTotal | 12 |
| Structure | Patio(s), Porch, Shed |
| ViewType | View, Lake View, View Of Water, Direct Water View |
| WaterFrontType | Waterfront |
Building
| BathroomTotal | 2 |
| BedroomsAboveGround | 2 |
| BedroomsBelowGround | 2 |
| BedroomsTotal | 4 |
| Amenities | Fireplace(s) |
| Appliances | Garage Door Opener Remote(s), Water Heater, Water Softener, All |
| ArchitecturalStyle | Bungalow |
| BasementDevelopment | Finished |
| BasementType | Full (finished) |
| ExteriorFinish | Aluminum Siding |
| FireplacePresent | Yes |
| FireplaceTotal | 1 |
| FoundationType | Block |
| HeatingFuel | Wood |
| HeatingType | Other |
| StoriesTotal | 1 |
| SizeInterior | 2000 - 2500 Sqft |
| Type | House |
Parking
| Attached Garage | |
| Garage |
Land
| AccessType | Public Road, Year-round Access |
| Acreage | Yes |
| LandAmenities | Beach |
| LandscapeFeatures | Landscaped |
| Sewer | Septic System |
| SizeDepth | 700 Ft ,6 In |
| SizeFrontage | 695 Ft ,6 In |
| SizeIrregular | 695.5 X 700.5 Ft ; 695.45x33.12x409.52x36.90x140.79x51.61 |
| SizeTotalText | 695.5 X 700.5 Ft ; 695.45x33.12x409.52x36.90x140.79x51.61|5 - 9.99 Acres |
Rooms
| Level | Type | Length | Width | Dimensions |
|---|---|---|---|---|
| Lower Level | Bedroom 3 | 3.6 m | 2.56 m | 3.6 m x 2.56 m |
| Lower Level | Bedroom 4 | 3.44 m | 2.56 m | 3.44 m x 2.56 m |
| Lower Level | Great Room | 6.77 m | 5.97 m | 6.77 m x 5.97 m |
| Main Level | Kitchen | 5.18 m | 2.89 m | 5.18 m x 2.89 m |
| Main Level | Dining Room | 4.21 m | 3.05 m | 4.21 m x 3.05 m |
| Main Level | Eating Area | 3.05 m | 2.13 m | 3.05 m x 2.13 m |
| Main Level | Bathroom | Measurements not available | ||
| Main Level | Family Room | 7.32 m | 3.54 m | 7.32 m x 3.54 m |
| Main Level | Sunroom | 6.52 m | 3.02 m | 6.52 m x 3.02 m |
| Main Level | Primary Bedroom | 4.61 m | 3.57 m | 4.61 m x 3.57 m |
| Main Level | Bedroom 2 | 4.27 m | 2.87 m | 4.27 m x 2.87 m |
| Main Level | Bathroom | Measurements not available |
Utilities
| Electricity | Installed |
| Electricity Connected | Connected |
| Sewer | Installed |
https://www.realtor.ca/real-estate/28601003/18725-desmond-road-chatham-kent-ridgetown-ridgetown
Interested?
Contact us for more information
Claudia Mihalache
Salesperson
THINKING OF SELLING or BUYING?
We Get You Moving!
Contact Us

About Steve & Julia
With over 40 years of combined experience, we are dedicated to helping you find your dream home with personalized service and expertise.
© 2025 Wiggett Properties. All Rights Reserved. | Made with ❤️ by Jet Branding
