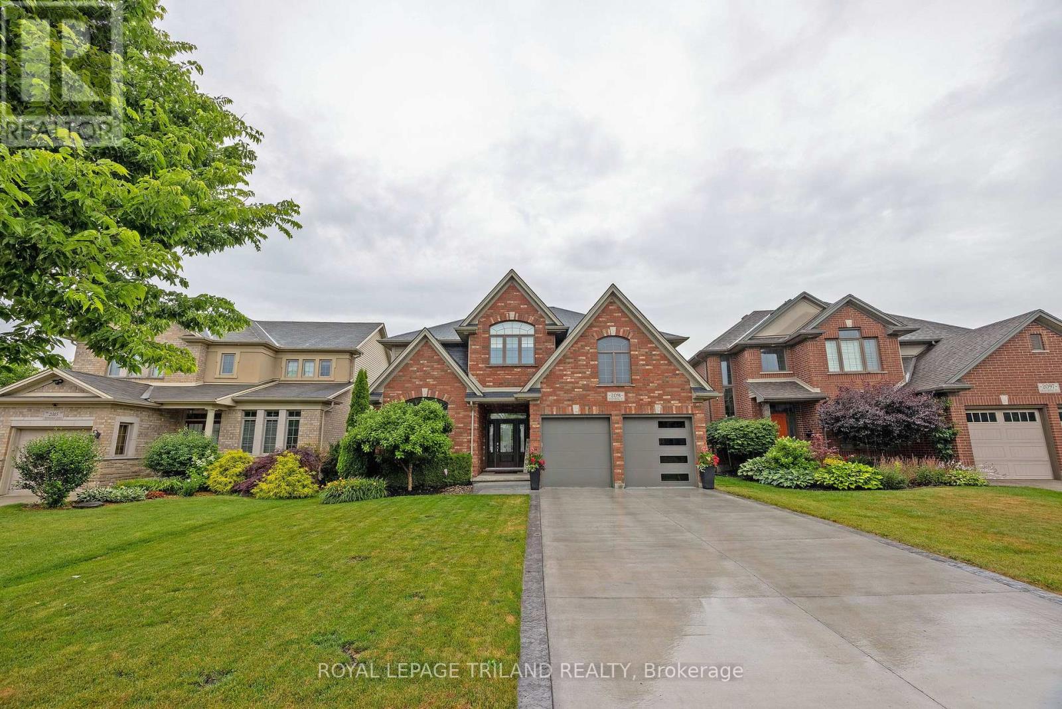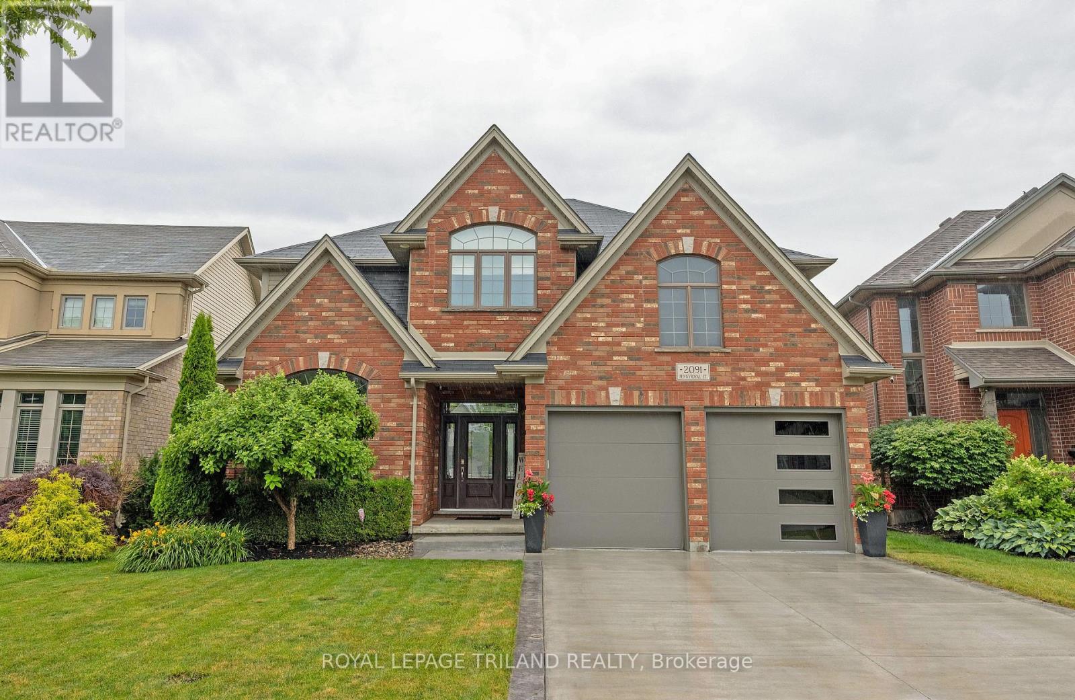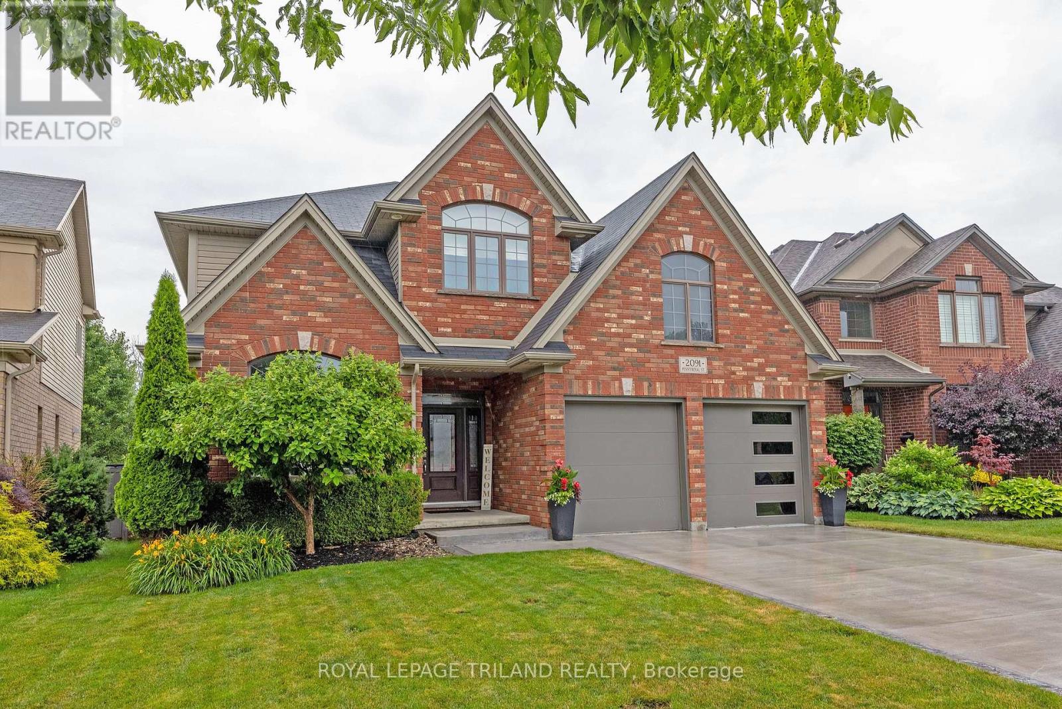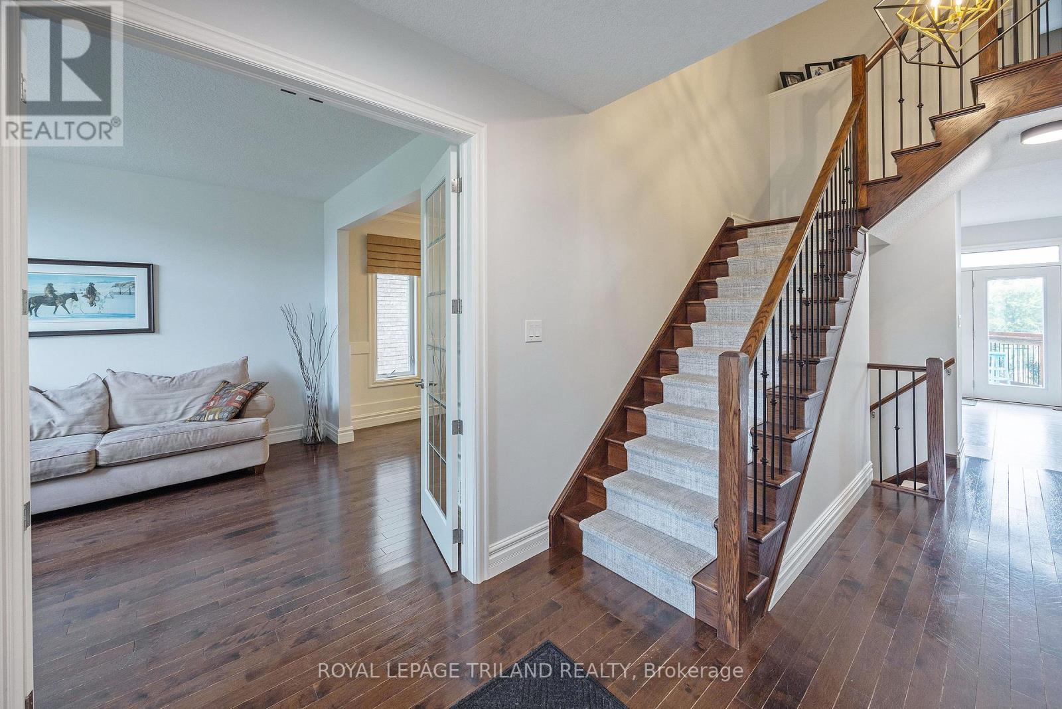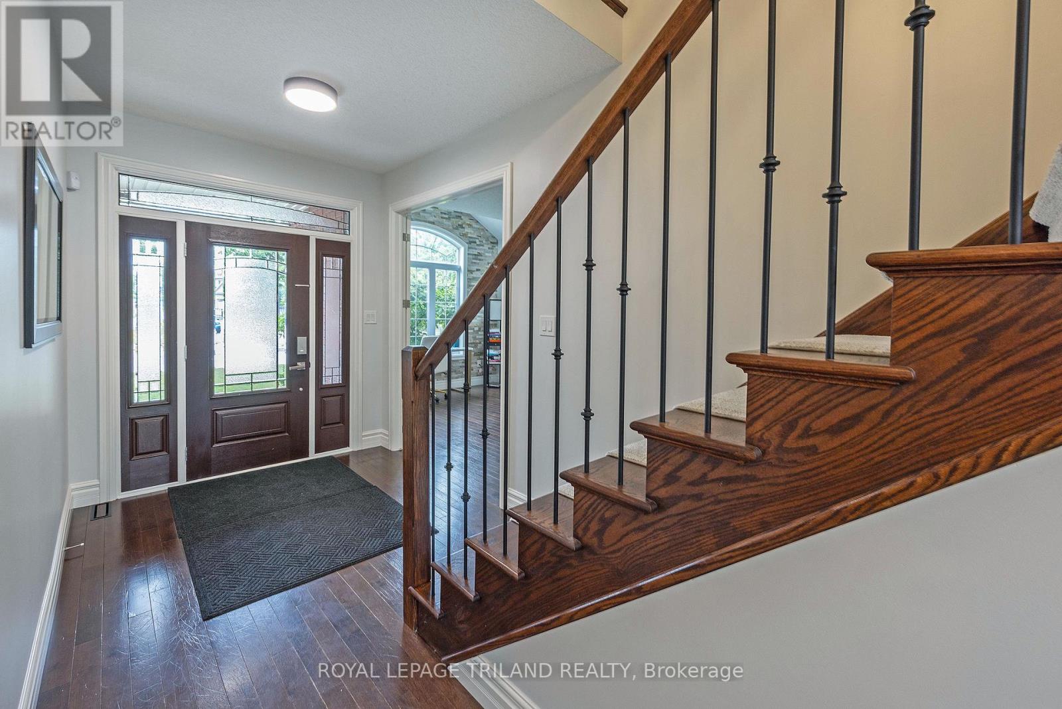2091 Pennyroyal Street, London North (North D), Ontario N5X 0E6 (28600073)
2091 Pennyroyal Street London North, Ontario N5X 0E6
$1,438,750
Welcome Home to this Fanshawe Ridge executive beauty. Immaculate 4 bedroom family home, stylishly updated, and loaded with quality finishes and amazing amenities. Upon entering this beautiful home, you are greeted with a bright front foyer leading into a large living room and formal dining room. Across the rear of this home you will enjoy a spacious 2 storey family room complete with large mantle and gas fireplace, looking onto the greenspace beyond through your california style windows. The kitchen is the heart of any home, and here you will be overjoyed to discover this Monam designed, StoneMill custom kitchen installation. Handcrafted features, this kitchen is not only functional but luxurious and perfect for island dining and entertaining. Featuring a chef's stove, built-in refrigerator, dishwasher, bar fridge, under counter microwave, plus so much more, creatively designed with an efficient layout with walk-in pantry, granite countertops, beautiful backsplash and luxury appliances. Once you exit the kitchen you have discovered the backyard oasis, perfect for families of all sizes. A stainless steel outdoor kitchen/work station awaits, with electrical hook-ups and built-in bbq. Lounge on the expansive deck overlooking the custom Staycation installed pool complete with tanning ledge, quality liner, easy entry stairs and feature fountains to create that perfect oasis ambiance. Unwind in your secluded hot tub. Enjoy evening sunsets as you gaze upon the protected wetlands. Further features include a fully finished lower level, 3.5 baths, plenty of storage space and closet organizers designed and installed by Nieman Market Designs. The extra long concrete driveway fits 4 cars comfortably. Double car garage with inside entry. Main floor laundry. This home is a 'must see' on your list. Convenient to all lifestyle amenities including grocery and shopping, parks and trails, North London YMCA and library, fantastic schools, and easy access to highways and major arteries. (id:60297)
Property Details
| MLS® Number | X12282541 |
| Property Type | Single Family |
| Community Name | North D |
| AmenitiesNearBy | Park |
| Features | Cul-de-sac, Backs On Greenbelt, Conservation/green Belt, Level, Sump Pump |
| ParkingSpaceTotal | 6 |
| PoolType | Inground Pool |
| Structure | Deck, Patio(s) |
| ViewType | City View |
Building
| BathroomTotal | 4 |
| BedroomsAboveGround | 4 |
| BedroomsTotal | 4 |
| Age | 6 To 15 Years |
| Amenities | Fireplace(s) |
| Appliances | Barbeque, Hot Tub, Garage Door Opener Remote(s), Dishwasher, Dryer, Microwave, Hood Fan, Stove, Washer, Window Coverings, Refrigerator |
| BasementDevelopment | Finished |
| BasementType | Full (finished) |
| ConstructionStyleAttachment | Detached |
| CoolingType | Central Air Conditioning |
| ExteriorFinish | Brick, Vinyl Siding |
| FireProtection | Smoke Detectors |
| FireplacePresent | Yes |
| FireplaceTotal | 1 |
| FireplaceType | Insert |
| FoundationType | Poured Concrete |
| HalfBathTotal | 1 |
| HeatingFuel | Natural Gas |
| HeatingType | Forced Air |
| StoriesTotal | 2 |
| SizeInterior | 2500 - 3000 Sqft |
| Type | House |
| UtilityWater | Municipal Water |
Parking
| Attached Garage | |
| Garage | |
| Inside Entry |
Land
| Acreage | No |
| FenceType | Fully Fenced, Fenced Yard |
| LandAmenities | Park |
| LandscapeFeatures | Landscaped |
| Sewer | Sanitary Sewer |
| SizeDepth | 99 Ft ,8 In |
| SizeFrontage | 48 Ft ,10 In |
| SizeIrregular | 48.9 X 99.7 Ft |
| SizeTotalText | 48.9 X 99.7 Ft |
| SurfaceWater | Lake/pond |
Rooms
| Level | Type | Length | Width | Dimensions |
|---|---|---|---|---|
| Lower Level | Exercise Room | 2.82 m | 2.31 m | 2.82 m x 2.31 m |
| Lower Level | Utility Room | 3.08 m | 8.1 m | 3.08 m x 8.1 m |
| Lower Level | Other | 2.27 m | 0.79 m | 2.27 m x 0.79 m |
| Main Level | Dining Room | 3.34 m | 4.26 m | 3.34 m x 4.26 m |
| Main Level | Family Room | 5.11 m | 4.52 m | 5.11 m x 4.52 m |
| Main Level | Kitchen | 6.39 m | 3.63 m | 6.39 m x 3.63 m |
| Main Level | Foyer | 2.24 m | 2.69 m | 2.24 m x 2.69 m |
| Main Level | Laundry Room | 3.17 m | 2.02 m | 3.17 m x 2.02 m |
| Main Level | Living Room | 3.34 m | 4.21 m | 3.34 m x 4.21 m |
| Upper Level | Recreational, Games Room | 11.91 m | 3.93 m | 11.91 m x 3.93 m |
| Upper Level | Primary Bedroom | 4.73 m | 3.76 m | 4.73 m x 3.76 m |
| Upper Level | Bedroom 2 | 4.31 m | 3.46 m | 4.31 m x 3.46 m |
| Upper Level | Bedroom 3 | 3.45 m | 3.55 m | 3.45 m x 3.55 m |
| Upper Level | Bedroom 4 | 3 m | 3.64 m | 3 m x 3.64 m |
https://www.realtor.ca/real-estate/28600073/2091-pennyroyal-street-london-north-north-d-north-d
Interested?
Contact us for more information
Thomas Rauth
Salesperson
THINKING OF SELLING or BUYING?
We Get You Moving!
Contact Us

About Steve & Julia
With over 40 years of combined experience, we are dedicated to helping you find your dream home with personalized service and expertise.
© 2025 Wiggett Properties. All Rights Reserved. | Made with ❤️ by Jet Branding
