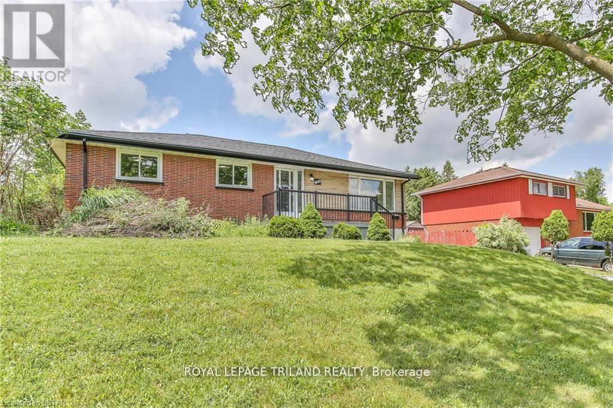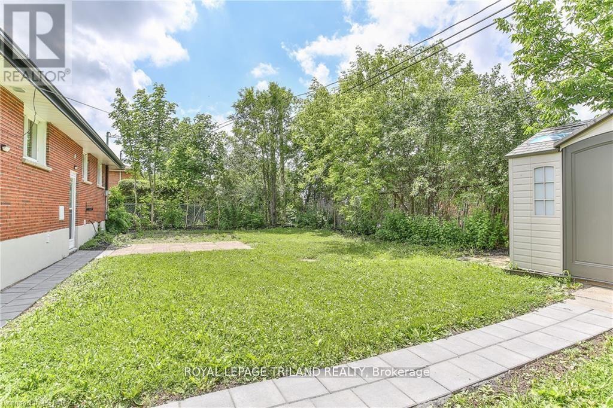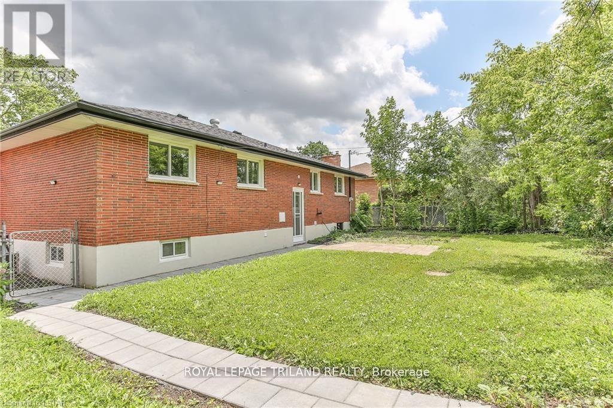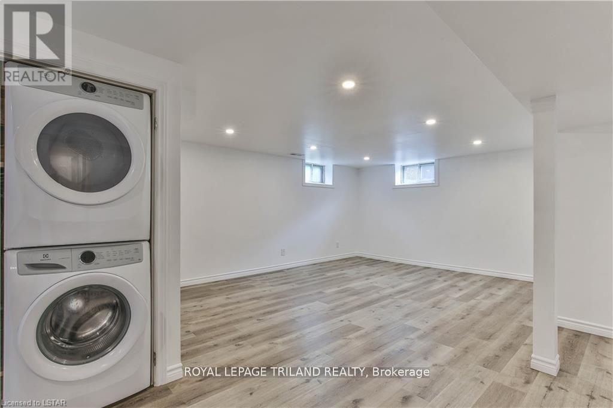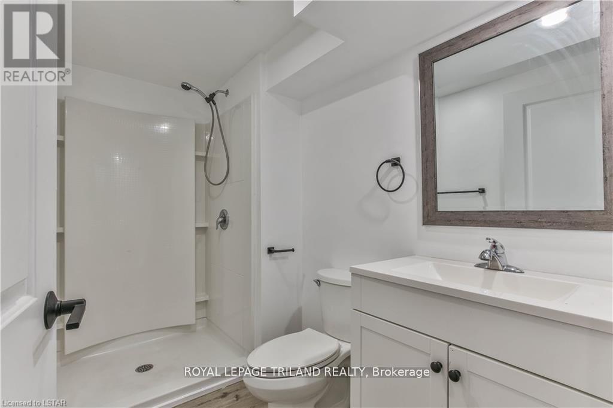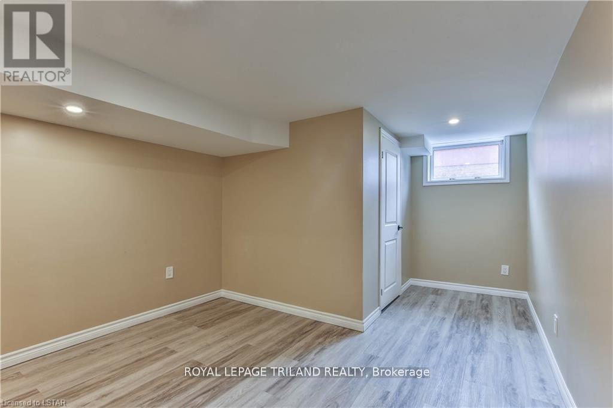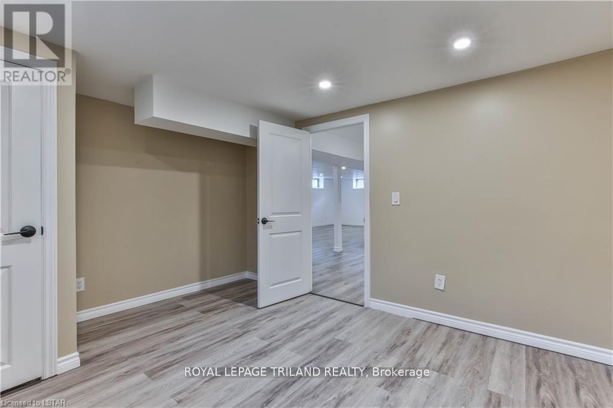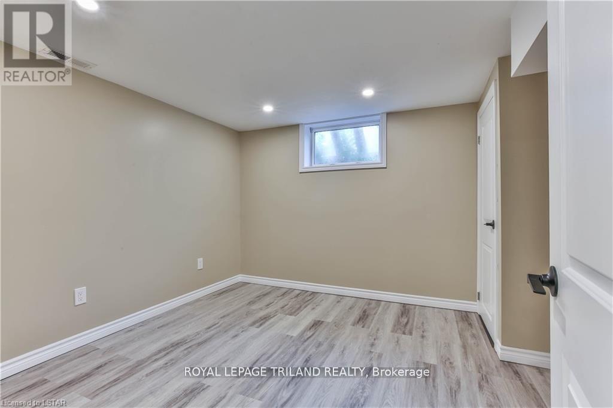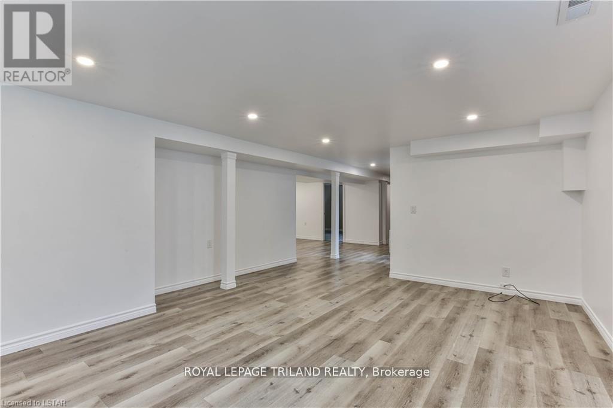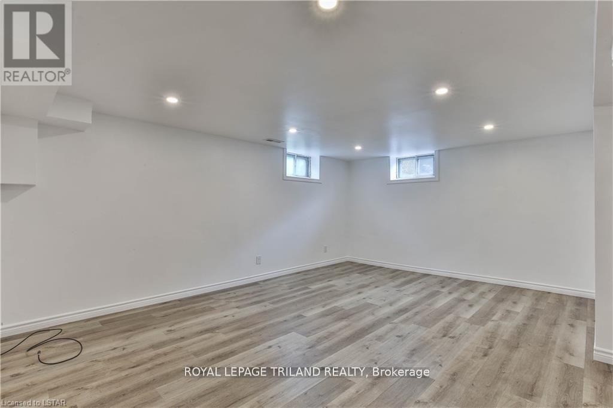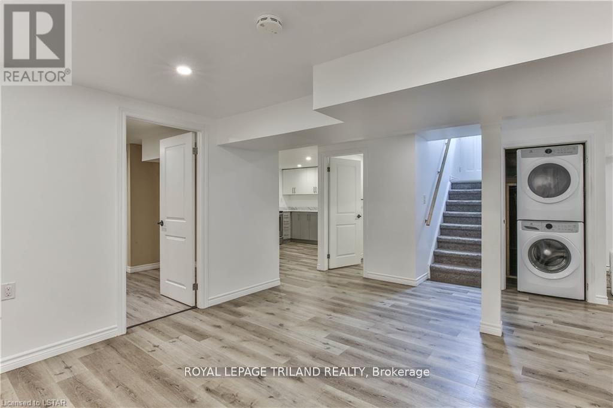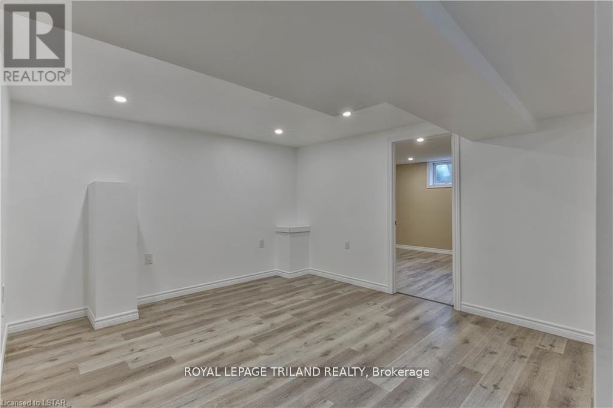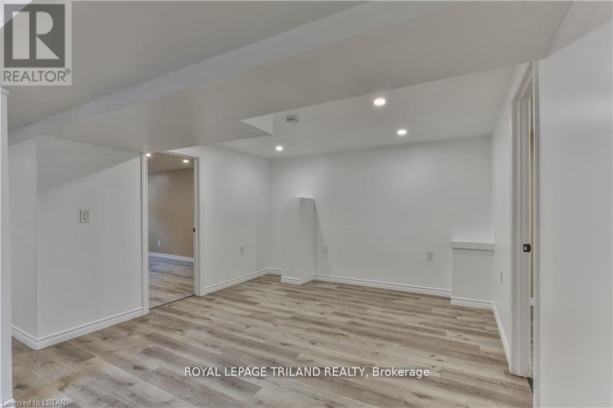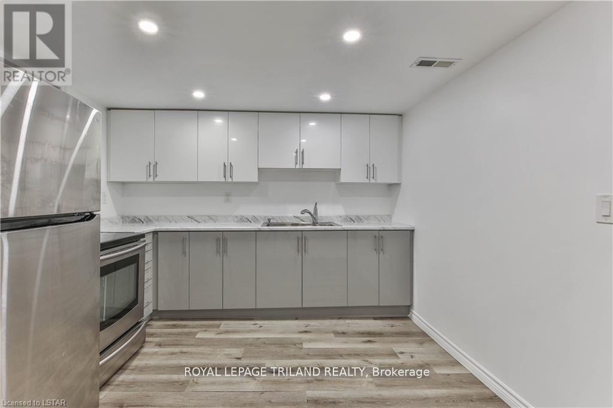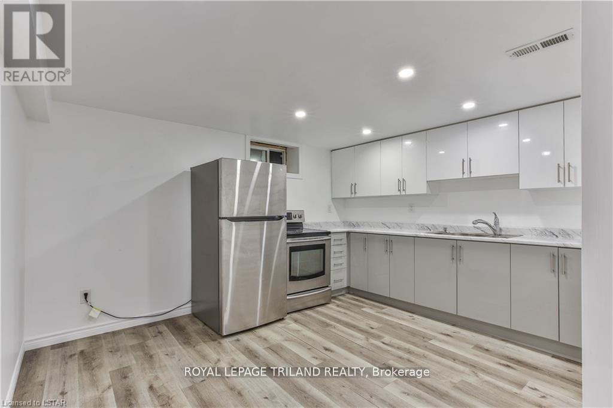1032 Eagle Drive, London South (South J), Ontario N5Z 3H5 (28613765)
1032 Eagle Drive London South, Ontario N5Z 3H5
$1,700 Monthly
Located in the heart of Glen Cairn, this renovated 2-bedroom, 1-bathroom lower-level unit offers a bright, spacious layout. Enjoy the convenience of in-suite laundry, a thoughtfully designed kitchen, and a cozy living area that makes the most of the space. This unit also includes one designated parking space. Ideally situated just minutes from the 401, Victoria Hospital, shopping centers, schools, and scenic walking trails, this home offers accessibility in a family-friendly neighborhood. Offered at $1750/ month plus utilities, don't miss the opportunity to make this clean and move-in-ready space your new home! (id:60297)
Property Details
| MLS® Number | X12289040 |
| Property Type | Single Family |
| Community Name | South J |
| AmenitiesNearBy | Hospital, Park, Public Transit |
| CommunityFeatures | Community Centre |
| Features | In Suite Laundry |
| ParkingSpaceTotal | 1 |
Building
| BathroomTotal | 1 |
| BedroomsAboveGround | 2 |
| BedroomsTotal | 2 |
| Age | 51 To 99 Years |
| Appliances | Dryer, Stove, Washer, Refrigerator |
| ArchitecturalStyle | Bungalow |
| BasementDevelopment | Finished |
| BasementFeatures | Separate Entrance |
| BasementType | N/a (finished) |
| ConstructionStyleAttachment | Detached |
| CoolingType | Central Air Conditioning |
| ExteriorFinish | Brick |
| FoundationType | Concrete |
| HeatingFuel | Natural Gas |
| HeatingType | Forced Air |
| StoriesTotal | 1 |
| SizeInterior | 1100 - 1500 Sqft |
| Type | House |
| UtilityWater | Municipal Water |
Parking
| No Garage |
Land
| Acreage | No |
| FenceType | Fenced Yard |
| LandAmenities | Hospital, Park, Public Transit |
| Sewer | Sanitary Sewer |
| SizeDepth | 90 Ft |
| SizeFrontage | 64 Ft |
| SizeIrregular | 64 X 90 Ft |
| SizeTotalText | 64 X 90 Ft|under 1/2 Acre |
Rooms
| Level | Type | Length | Width | Dimensions |
|---|---|---|---|---|
| Basement | Bedroom | 3.87 m | 3.26 m | 3.87 m x 3.26 m |
| Basement | Bedroom | 3.35 m | 3.26 m | 3.35 m x 3.26 m |
| Basement | Dining Room | 3.6 m | 3.96 m | 3.6 m x 3.96 m |
| Basement | Kitchen | 3.35 m | 3.26 m | 3.35 m x 3.26 m |
| Basement | Living Room | 4.48 m | 5.3 m | 4.48 m x 5.3 m |
https://www.realtor.ca/real-estate/28613765/1032-eagle-drive-london-south-south-j-south-j
Interested?
Contact us for more information
Stewart Blair
Broker
Caitlyn Ford
Salesperson
THINKING OF SELLING or BUYING?
We Get You Moving!
Contact Us

About Steve & Julia
With over 40 years of combined experience, we are dedicated to helping you find your dream home with personalized service and expertise.
© 2025 Wiggett Properties. All Rights Reserved. | Made with ❤️ by Jet Branding
