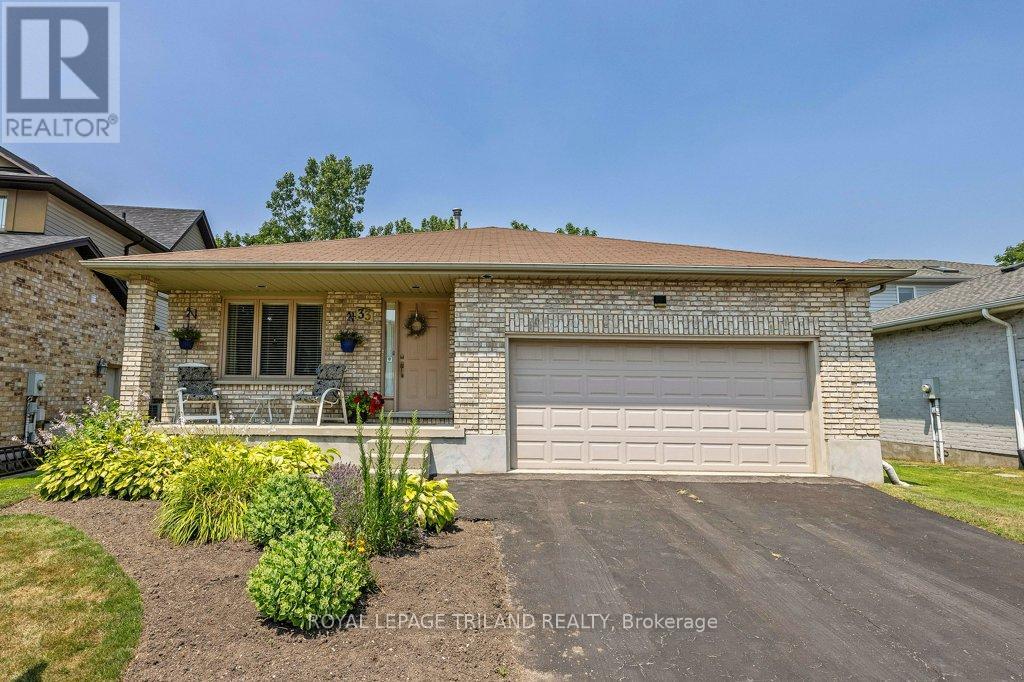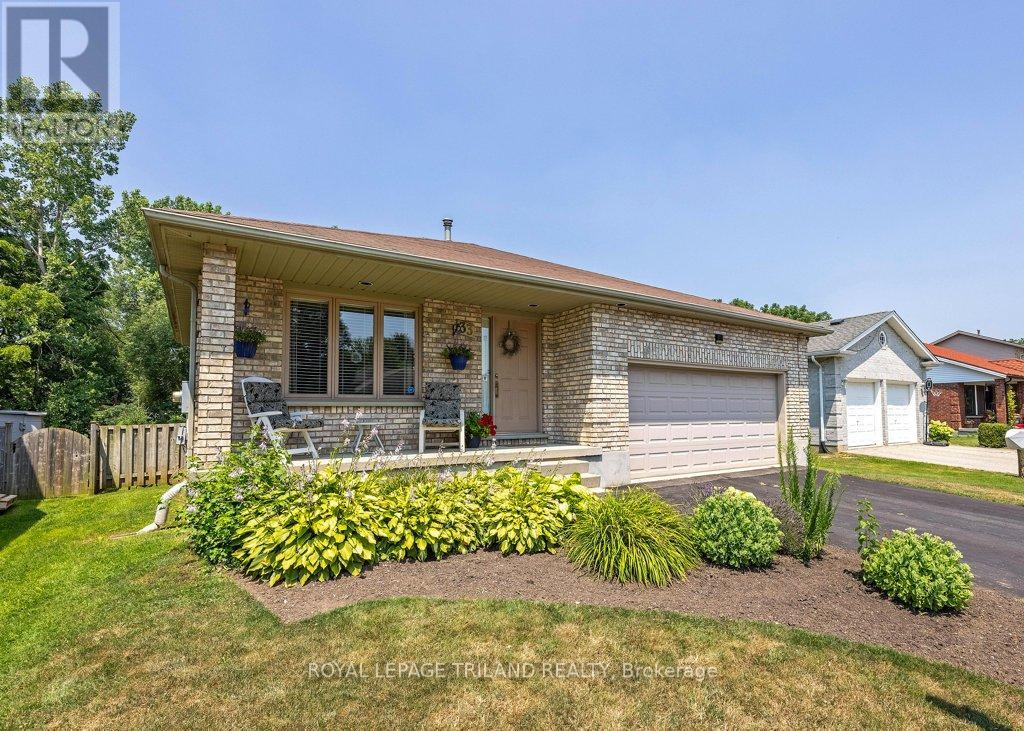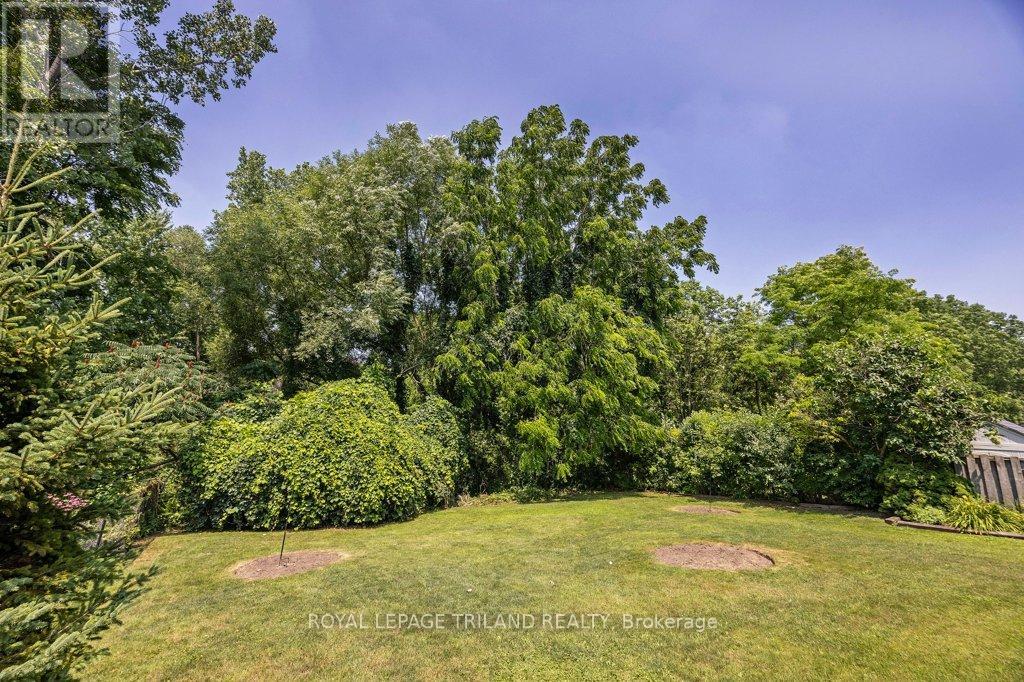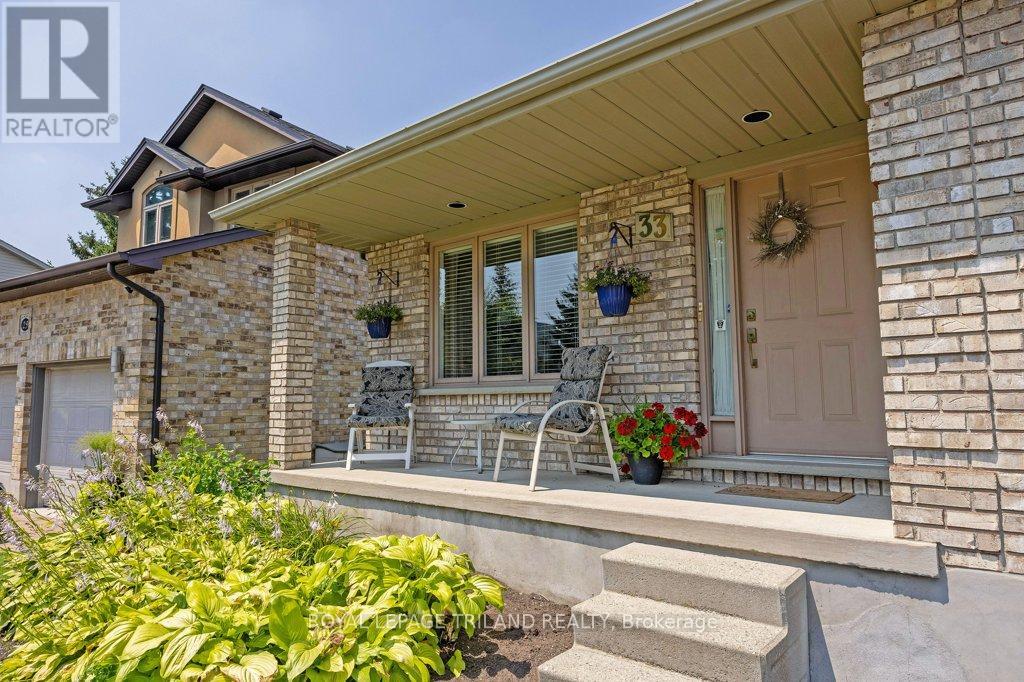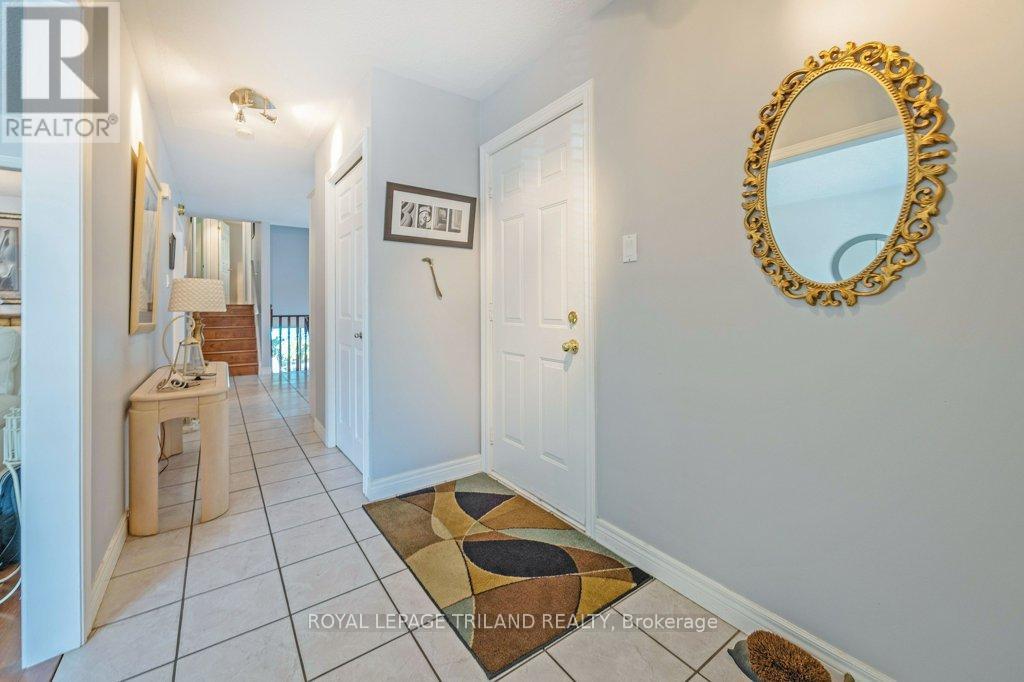33 Stoneycreek Crescent, London North (North C), Ontario N5X 3X4 (28613262)
33 Stoneycreek Crescent London North, Ontario N5X 3X4
$699,000
Backs onto Stoney Creek (ravine) and green space. Prime north london three bedroom multi level back split home. Original owners. Pride of ownership is evident throughout. Lots of updates over the years to this lovingly maintained home. Oversize principal rooms for the family to gather. Foyer, inside entry to garage, living room, dining room, kitchen and eating area. Door to side yard and BBQ porch. Upstairs has three generous bedrooms and a full bath. Lots of storage. Third level is open to kitchen with gigantic family room with gas fireplace, full bath and walkout to your amazing park like backyard. Pergola. Down to a fourth level with another family room/games room/theatre room and laundry. Double garage. Stove 2025. (id:60297)
Property Details
| MLS® Number | X12288802 |
| Property Type | Single Family |
| Community Name | North C |
| AmenitiesNearBy | Park, Public Transit, Schools |
| EquipmentType | None |
| Features | Wooded Area, Irregular Lot Size, Backs On Greenbelt, Flat Site |
| ParkingSpaceTotal | 4 |
| RentalEquipmentType | None |
| Structure | Patio(s), Porch |
Building
| BathroomTotal | 2 |
| BedroomsAboveGround | 3 |
| BedroomsTotal | 3 |
| Age | 31 To 50 Years |
| Amenities | Fireplace(s) |
| Appliances | Water Heater, Garage Door Opener Remote(s) |
| BasementDevelopment | Finished |
| BasementFeatures | Walk Out |
| BasementType | Full (finished) |
| ConstructionStyleAttachment | Detached |
| ConstructionStyleSplitLevel | Backsplit |
| CoolingType | Central Air Conditioning |
| ExteriorFinish | Brick, Vinyl Siding |
| FireplacePresent | Yes |
| FireplaceTotal | 1 |
| FoundationType | Poured Concrete |
| HeatingFuel | Natural Gas |
| HeatingType | Forced Air |
| SizeInterior | 1100 - 1500 Sqft |
| Type | House |
| UtilityWater | Municipal Water |
Parking
| Attached Garage | |
| Garage |
Land
| Acreage | No |
| LandAmenities | Park, Public Transit, Schools |
| Sewer | Sanitary Sewer |
| SizeDepth | 108 Ft ,10 In |
| SizeFrontage | 48 Ft ,2 In |
| SizeIrregular | 48.2 X 108.9 Ft ; 56.86ft X 108.91ft X 48.19ft X 108.53ft |
| SizeTotalText | 48.2 X 108.9 Ft ; 56.86ft X 108.91ft X 48.19ft X 108.53ft|under 1/2 Acre |
| ZoningDescription | R1-4 |
Rooms
| Level | Type | Length | Width | Dimensions |
|---|---|---|---|---|
| Second Level | Bathroom | 3.13 m | 1.6 m | 3.13 m x 1.6 m |
| Second Level | Bedroom | 3.71 m | 3.06 m | 3.71 m x 3.06 m |
| Second Level | Bedroom | 3.47 m | 2.78 m | 3.47 m x 2.78 m |
| Second Level | Primary Bedroom | 4.2 m | 3.06 m | 4.2 m x 3.06 m |
| Basement | Other | 4.41 m | 1.88 m | 4.41 m x 1.88 m |
| Basement | Laundry Room | 3.51 m | 3.39 m | 3.51 m x 3.39 m |
| Basement | Recreational, Games Room | 4.41 m | 6.21 m | 4.41 m x 6.21 m |
| Lower Level | Family Room | 7.35 m | 5.44 m | 7.35 m x 5.44 m |
| Lower Level | Bathroom | 2.22 m | 1.7 m | 2.22 m x 1.7 m |
| Main Level | Eating Area | 3.16 m | 2.19 m | 3.16 m x 2.19 m |
| Main Level | Dining Room | 3.34 m | 3.04 m | 3.34 m x 3.04 m |
| Main Level | Foyer | 1.77 m | 2.73 m | 1.77 m x 2.73 m |
| Main Level | Kitchen | 4.16 m | 3.71 m | 4.16 m x 3.71 m |
| Main Level | Living Room | 3.34 m | 4.75 m | 3.34 m x 4.75 m |
https://www.realtor.ca/real-estate/28613262/33-stoneycreek-crescent-london-north-north-c-north-c
Interested?
Contact us for more information
Stacey Evoy
Broker
THINKING OF SELLING or BUYING?
We Get You Moving!
Contact Us

About Steve & Julia
With over 40 years of combined experience, we are dedicated to helping you find your dream home with personalized service and expertise.
© 2025 Wiggett Properties. All Rights Reserved. | Made with ❤️ by Jet Branding
