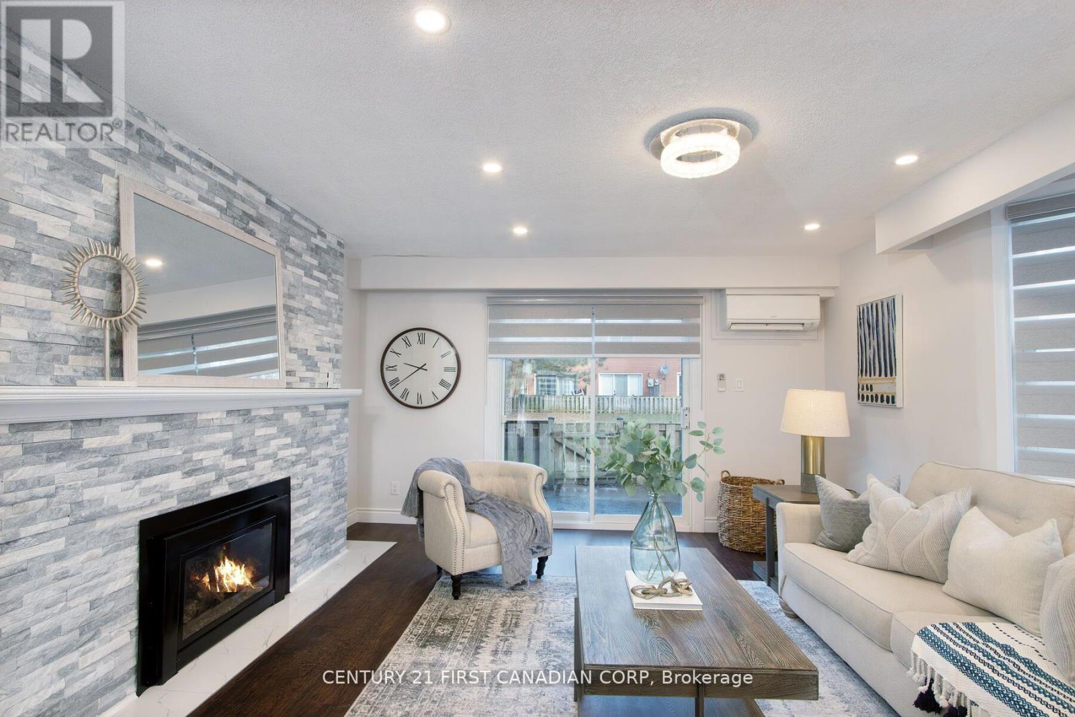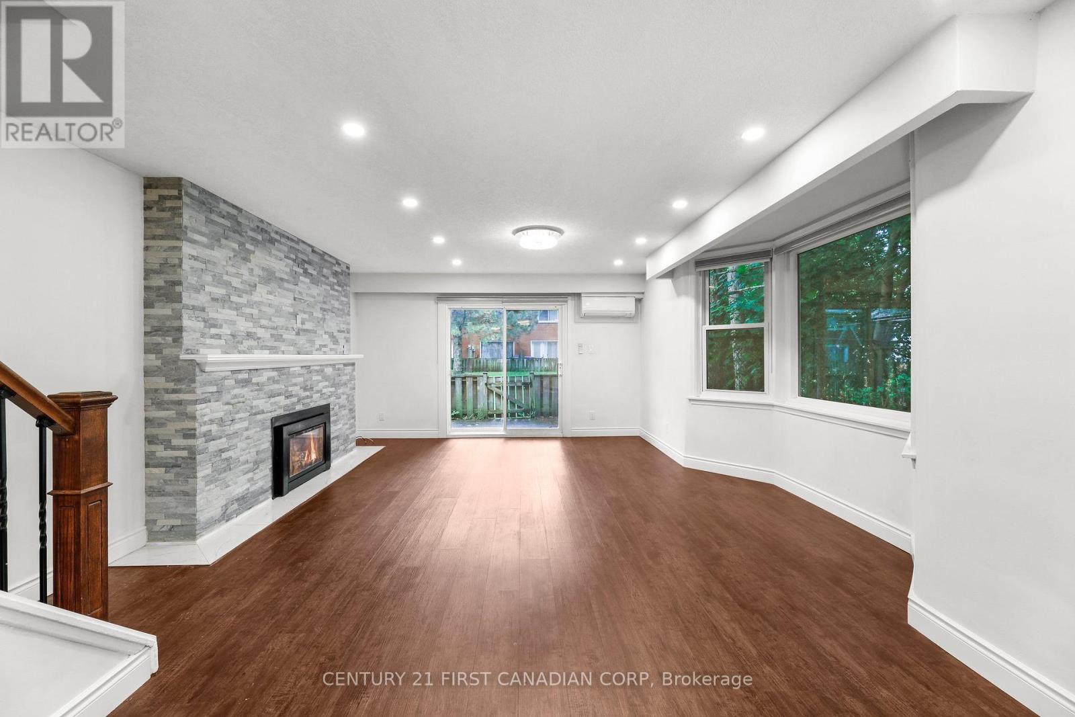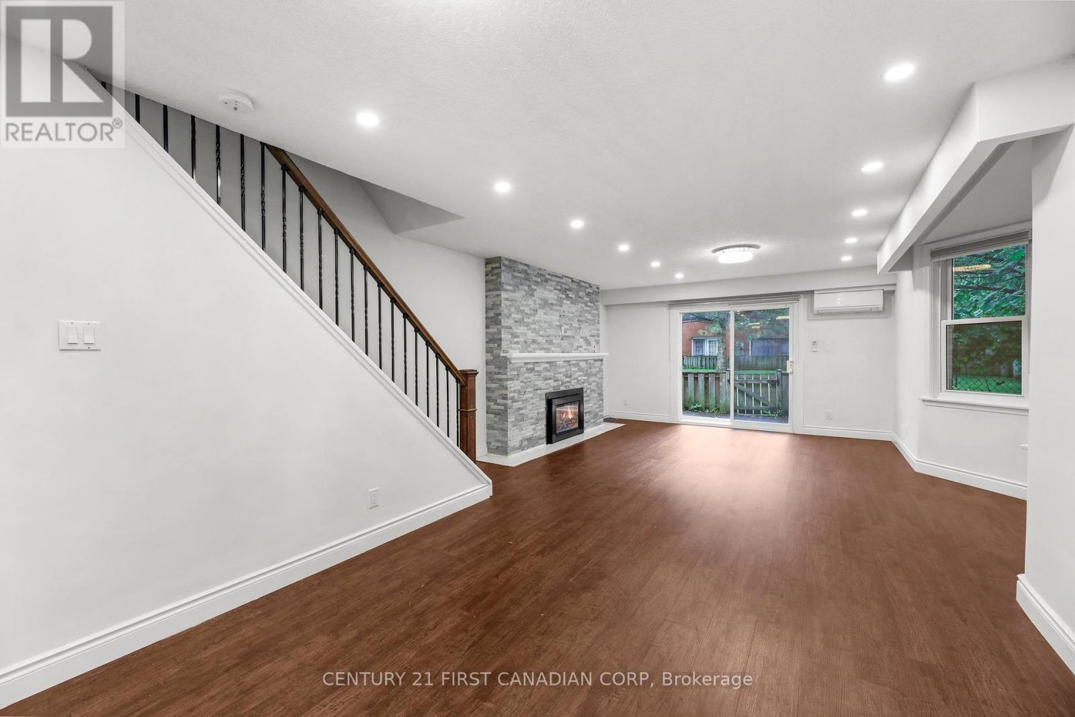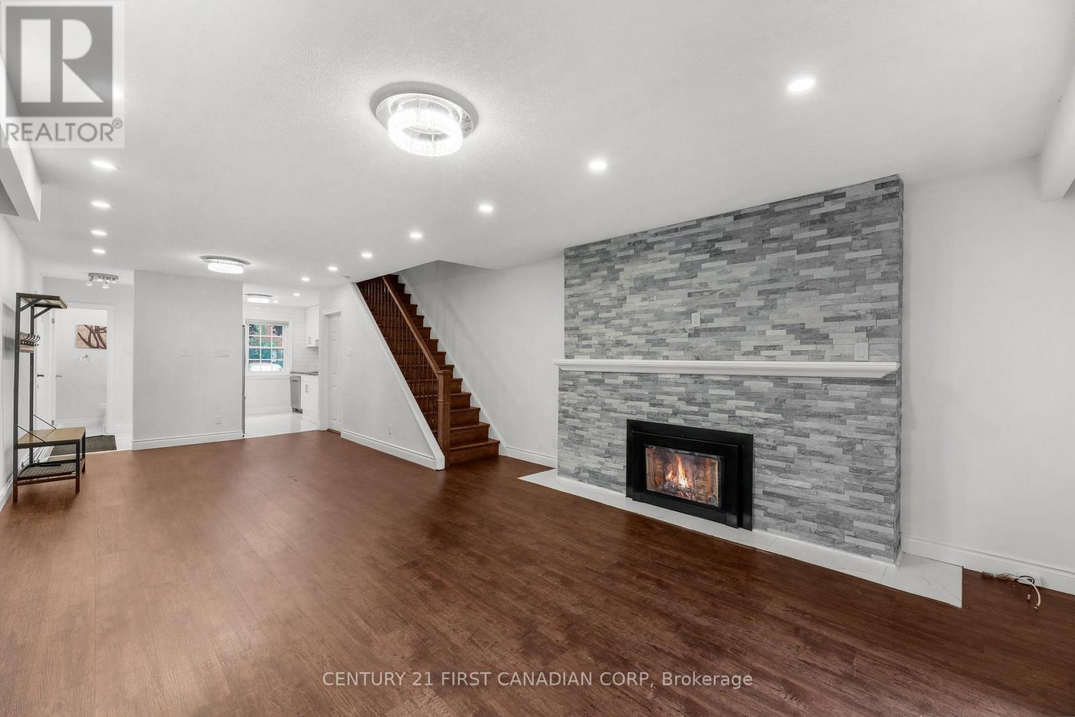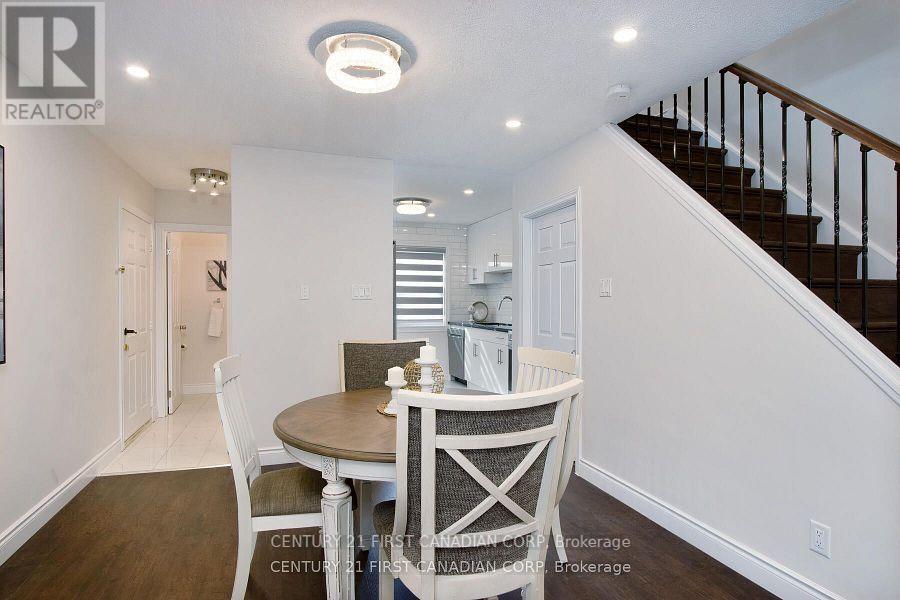19 Arbour Glen Crescent, London East (East A), Ontario N5Y 1Z9 (28611564)
19 Arbour Glen Crescent London East, Ontario N5Y 1Z9
$449,900Maintenance, Water, Common Area Maintenance, Insurance
$362 Monthly
Maintenance, Water, Common Area Maintenance, Insurance
$362 MonthlyWelcome to 19 Arbour Glen Crescent - a spacious and affordable 3+1 bedroom townhouse in a well-managed complex in Northeast London. This bright, functional home features a large living and dining area, an updated kitchen, and three comfortable bedrooms upstairs. The fully finished basement adds valuable living space with a fourth bedroom, a cozy rec area, and a convenient wet bar perfect for entertaining, guests, or extended family living. Each bedroom is equipped with multi-split air conditioning units that also offer heating capabilities, ensuring year-round comfort and energy efficiency. Enjoy your own private, fenced backyard and benefit from a low-maintenance lifestyle close to schools, shopping, transit, and minutes to Highbury Ave and the 401. A great opportunity for first-time buyers, investors, or anyone looking for space and value in the city. (id:60297)
Property Details
| MLS® Number | X12288000 |
| Property Type | Single Family |
| Community Name | East A |
| CommunityFeatures | Pet Restrictions |
| EquipmentType | Water Heater - Gas |
| Features | Carpet Free |
| ParkingSpaceTotal | 1 |
| RentalEquipmentType | Water Heater - Gas |
Building
| BathroomTotal | 3 |
| BedroomsAboveGround | 3 |
| BedroomsBelowGround | 1 |
| BedroomsTotal | 4 |
| Amenities | Separate Heating Controls |
| Appliances | Dishwasher, Dryer, Stove, Washer, Window Coverings, Two Refrigerators |
| BasementDevelopment | Finished |
| BasementType | N/a (finished) |
| CoolingType | Wall Unit |
| ExteriorFinish | Brick, Vinyl Siding |
| FireplacePresent | Yes |
| FireplaceTotal | 1 |
| FlooringType | Tile, Laminate |
| HalfBathTotal | 1 |
| HeatingFuel | Natural Gas |
| HeatingType | Baseboard Heaters |
| StoriesTotal | 2 |
| SizeInterior | 1200 - 1399 Sqft |
| Type | Row / Townhouse |
Parking
| No Garage |
Land
| Acreage | No |
| ZoningDescription | R5-4 |
Rooms
| Level | Type | Length | Width | Dimensions |
|---|---|---|---|---|
| Second Level | Primary Bedroom | 3.25 m | 4.37 m | 3.25 m x 4.37 m |
| Second Level | Bedroom 2 | 3.2 m | 2.29 m | 3.2 m x 2.29 m |
| Second Level | Bedroom 3 | 2.95 m | 4.19 m | 2.95 m x 4.19 m |
| Second Level | Bathroom | 1.6 m | 2.29 m | 1.6 m x 2.29 m |
| Basement | Bathroom | 2.01 m | 1.89 m | 2.01 m x 1.89 m |
| Basement | Laundry Room | 399 m | 1.34 m | 399 m x 1.34 m |
| Basement | Family Room | 5.51 m | 3.96 m | 5.51 m x 3.96 m |
| Basement | Bedroom 4 | 36 m | 2.74 m | 36 m x 2.74 m |
| Main Level | Living Room | 4.52 m | 4.32 m | 4.52 m x 4.32 m |
| Main Level | Dining Room | 3.73 m | 3.28 m | 3.73 m x 3.28 m |
| Main Level | Kitchen | 3.1 m | 2.9 m | 3.1 m x 2.9 m |
| Main Level | Bathroom | 1.17 m | 1.32 m | 1.17 m x 1.32 m |
https://www.realtor.ca/real-estate/28611564/19-arbour-glen-crescent-london-east-east-a-east-a
Interested?
Contact us for more information
Gloria Roman
Broker
THINKING OF SELLING or BUYING?
We Get You Moving!
Contact Us

About Steve & Julia
With over 40 years of combined experience, we are dedicated to helping you find your dream home with personalized service and expertise.
© 2025 Wiggett Properties. All Rights Reserved. | Made with ❤️ by Jet Branding
