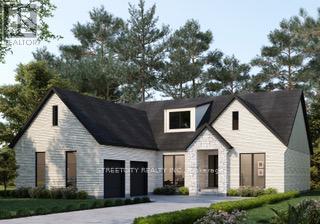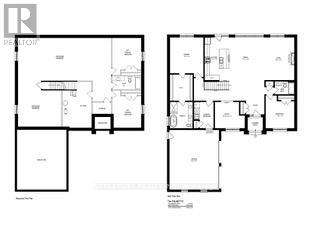337 Manhattan Drive, London South (South K), Ontario N6K 0L5 (28612993)
337 Manhattan Drive London South, Ontario N6K 0L5
$1,374,900
TO BE BUILT - Welcome to "The Palmetto" Where Modern Elegance Meets Everyday Comfort Discover refined living in this to-be-built bungalow by Mapleton Homes, located in the prestigious Boler Heights community in Byron. Set on a spacious, pool-sized lot with full Southern exposure, this thoughtfully designed 2,090 sq. ft. home offers a perfect balance of upscale finishes and livable luxury. Step into an open-concept layout featuring a stunning Great Room with a cozy gas fireplace, an elegant Dining Area, a sunlit Breakfast Nook, and a gourmet Kitchen with an oversized island ideal for entertaining or everyday moments. A bright home office at the front of the house creates an inspiring space to work or unwind. The main floor laundry and mudroom add everyday convenience with a touch of style. Enjoy hardwood flooring throughout the main level, adding warmth and sophistication. Retreat to the Primary Suite, complete with a large walk-in closet and spa-like 5-piece ensuite. A well-appointed second bedroom includes its own private 4-piece ensuite, perfect for guests or family. Includes oversized two-car garage, Tarion warranty registration, and survey. This is your opportunity to own a home that feels elevated yet attainable luxury living, designed for real life. (id:60297)
Property Details
| MLS® Number | X12288745 |
| Property Type | Single Family |
| Community Name | South K |
| AmenitiesNearBy | Golf Nearby, Hospital, Place Of Worship, Public Transit, Ski Area |
| CommunityFeatures | School Bus |
| EquipmentType | Water Heater |
| Features | Carpet Free, Sump Pump |
| ParkingSpaceTotal | 6 |
| RentalEquipmentType | Water Heater |
Building
| BathroomTotal | 2 |
| BedroomsAboveGround | 2 |
| BedroomsTotal | 2 |
| Age | New Building |
| Amenities | Fireplace(s) |
| Appliances | Water Meter |
| ArchitecturalStyle | Bungalow |
| BasementFeatures | Walk Out |
| BasementType | N/a |
| ConstructionStyleAttachment | Detached |
| CoolingType | Central Air Conditioning, Air Exchanger |
| ExteriorFinish | Brick, Stone |
| FireProtection | Smoke Detectors |
| FireplacePresent | Yes |
| FireplaceTotal | 1 |
| FlooringType | Hardwood |
| FoundationType | Poured Concrete |
| HeatingFuel | Natural Gas |
| HeatingType | Forced Air |
| StoriesTotal | 1 |
| SizeInterior | 2000 - 2500 Sqft |
| Type | House |
| UtilityWater | Municipal Water |
Parking
| Attached Garage | |
| Garage |
Land
| Acreage | No |
| LandAmenities | Golf Nearby, Hospital, Place Of Worship, Public Transit, Ski Area |
| Sewer | Sanitary Sewer |
| SizeDepth | 124 Ft ,8 In |
| SizeFrontage | 64 Ft ,9 In |
| SizeIrregular | 64.8 X 124.7 Ft |
| SizeTotalText | 64.8 X 124.7 Ft|under 1/2 Acre |
| ZoningDescription | R1-9(8) |
Rooms
| Level | Type | Length | Width | Dimensions |
|---|---|---|---|---|
| Main Level | Living Room | 4.57 m | 5.21 m | 4.57 m x 5.21 m |
| Main Level | Dining Room | 4.41 m | 5.21 m | 4.41 m x 5.21 m |
| Main Level | Kitchen | 3.38 m | 5.21 m | 3.38 m x 5.21 m |
| Main Level | Primary Bedroom | 4.26 m | 4.57 m | 4.26 m x 4.57 m |
| Main Level | Bedroom 2 | 3.71 m | 3.47 m | 3.71 m x 3.47 m |
| Main Level | Study | 3.84 m | 3.35 m | 3.84 m x 3.35 m |
https://www.realtor.ca/real-estate/28612993/337-manhattan-drive-london-south-south-k-south-k
Interested?
Contact us for more information
Mark Morningstar
Salesperson
THINKING OF SELLING or BUYING?
We Get You Moving!
Contact Us

About Steve & Julia
With over 40 years of combined experience, we are dedicated to helping you find your dream home with personalized service and expertise.
© 2025 Wiggett Properties. All Rights Reserved. | Made with ❤️ by Jet Branding



