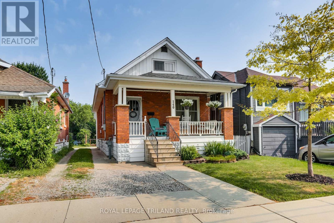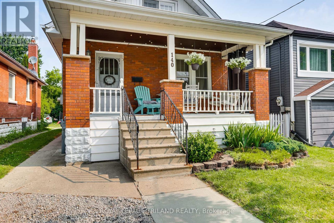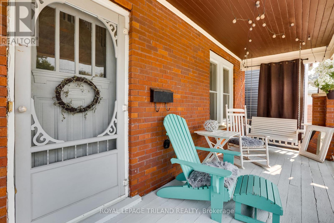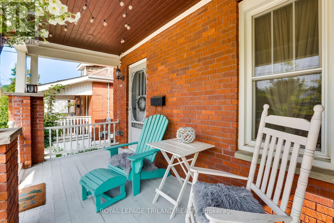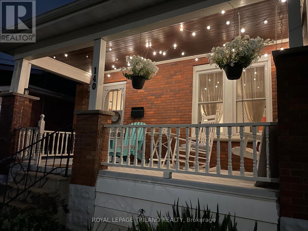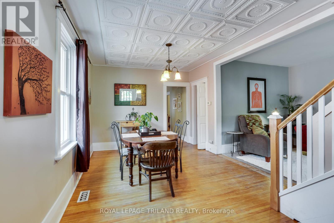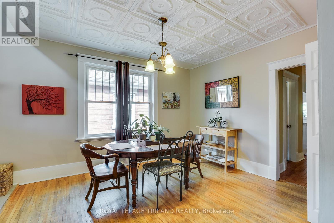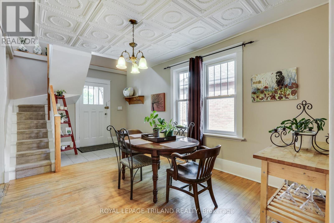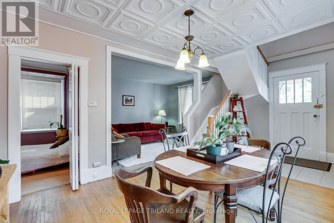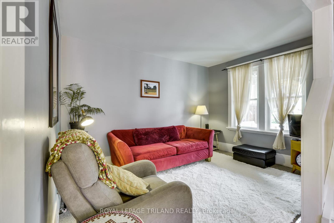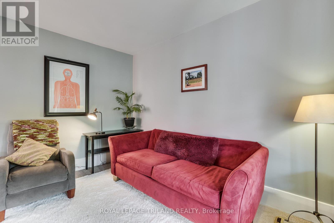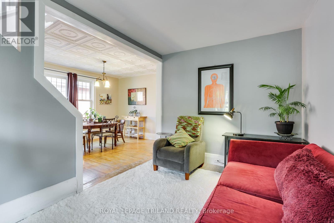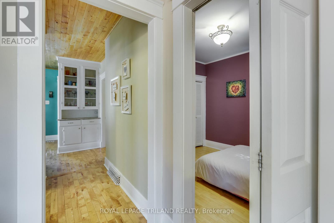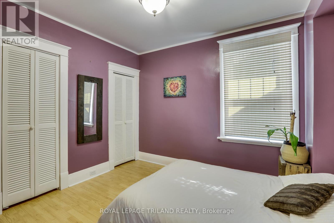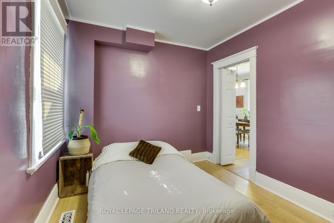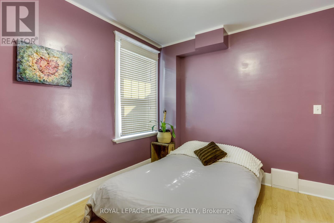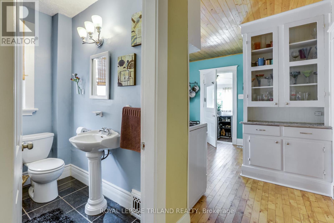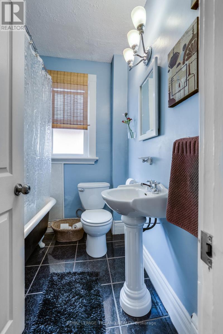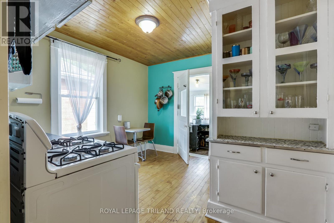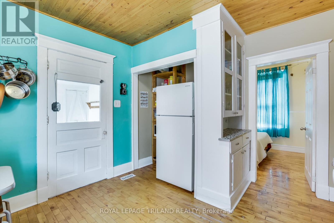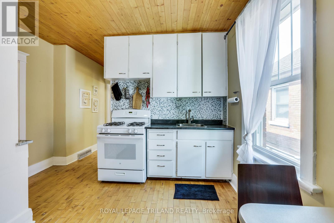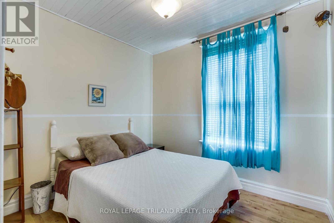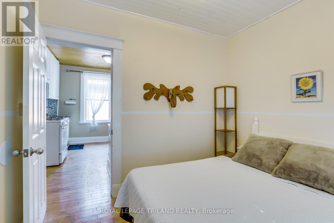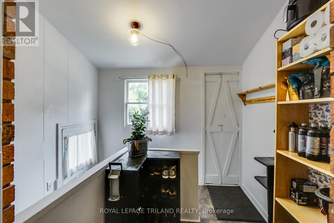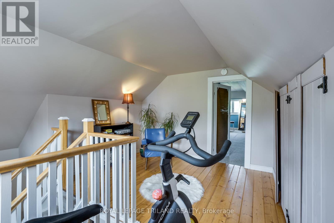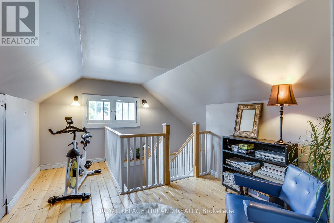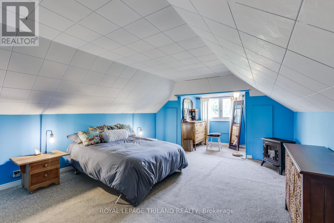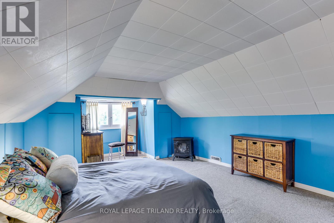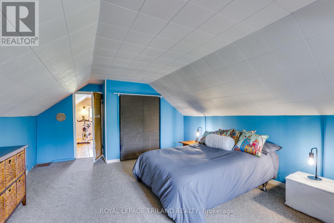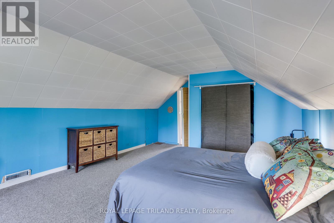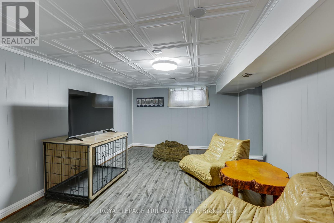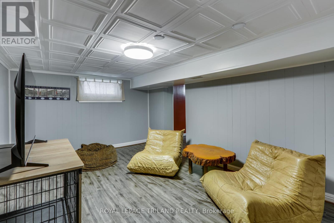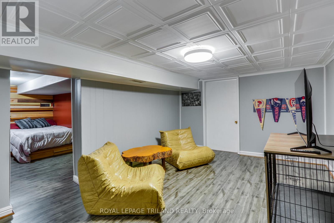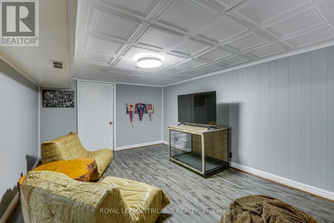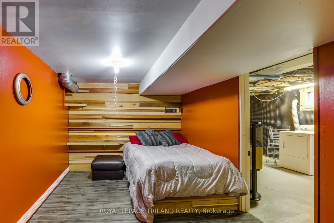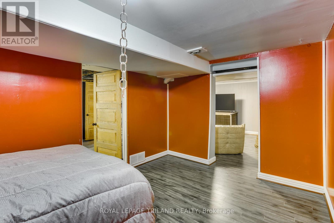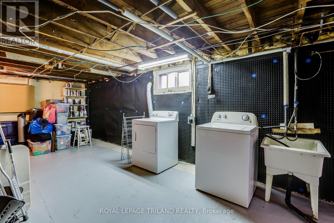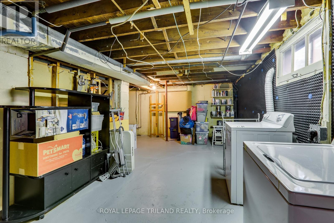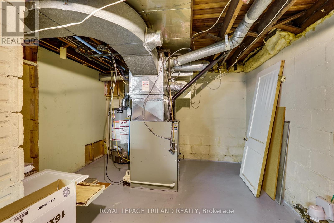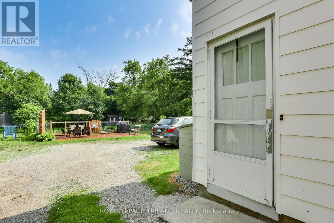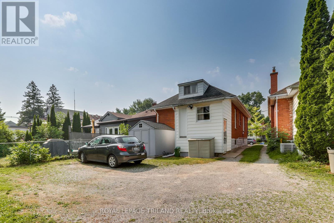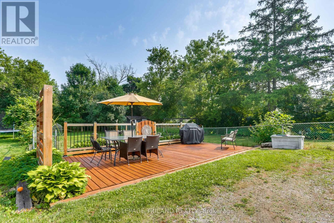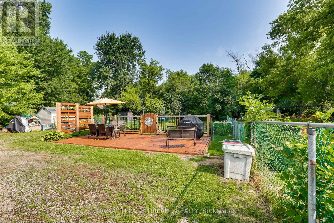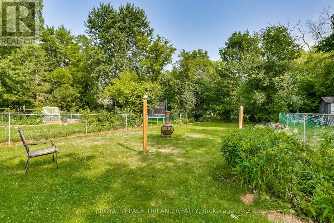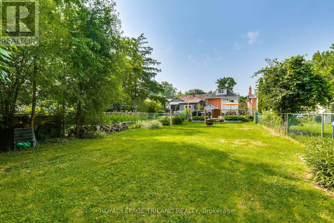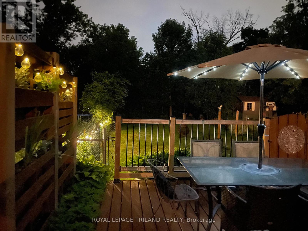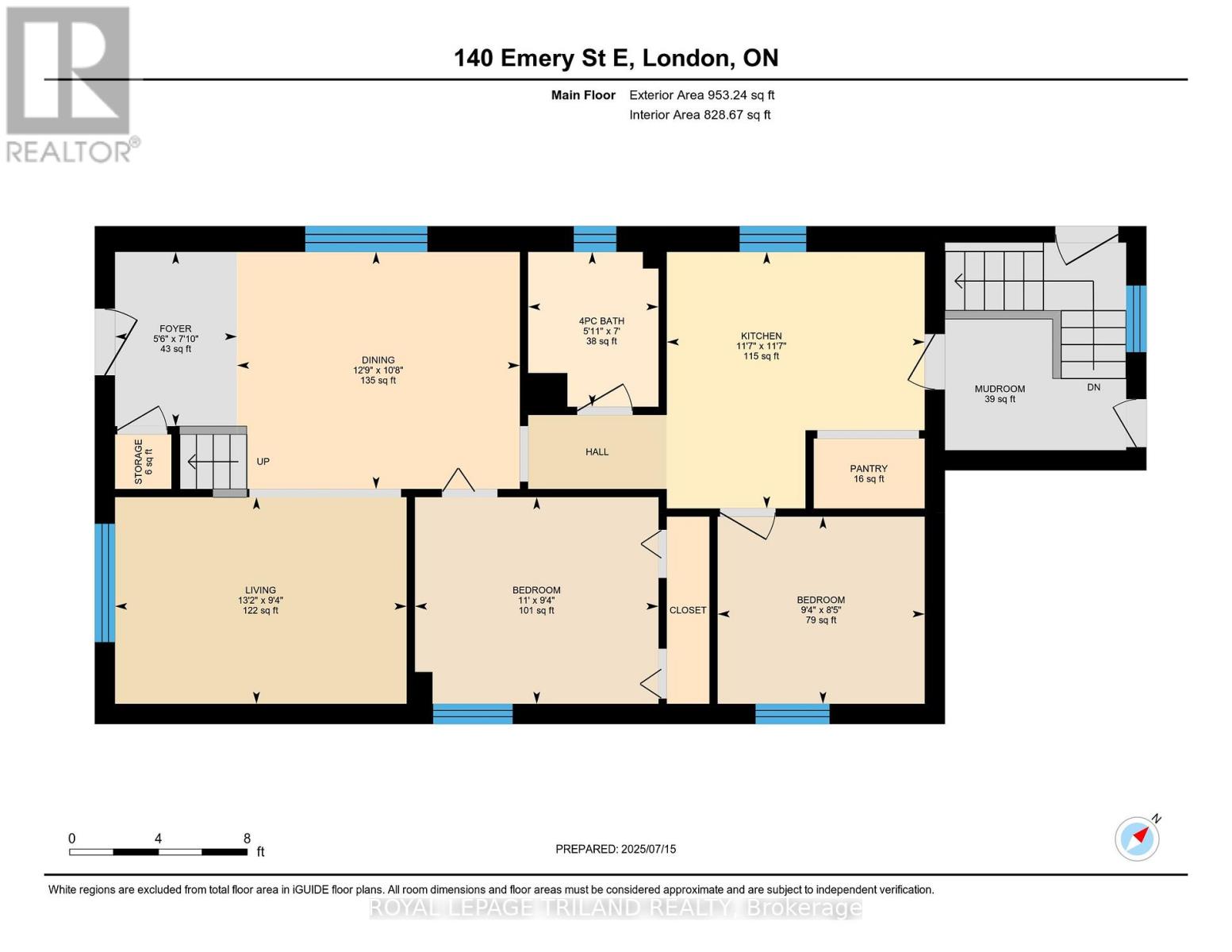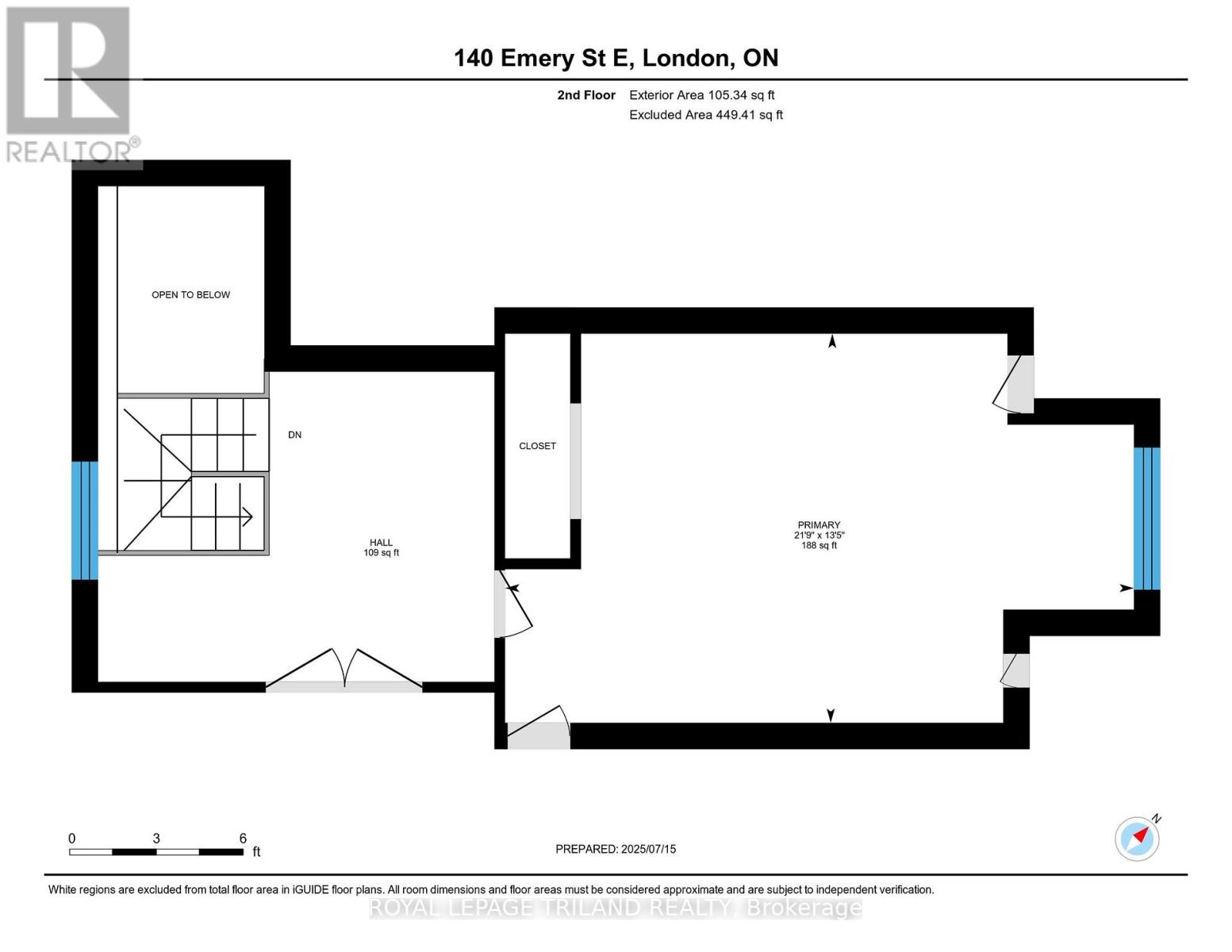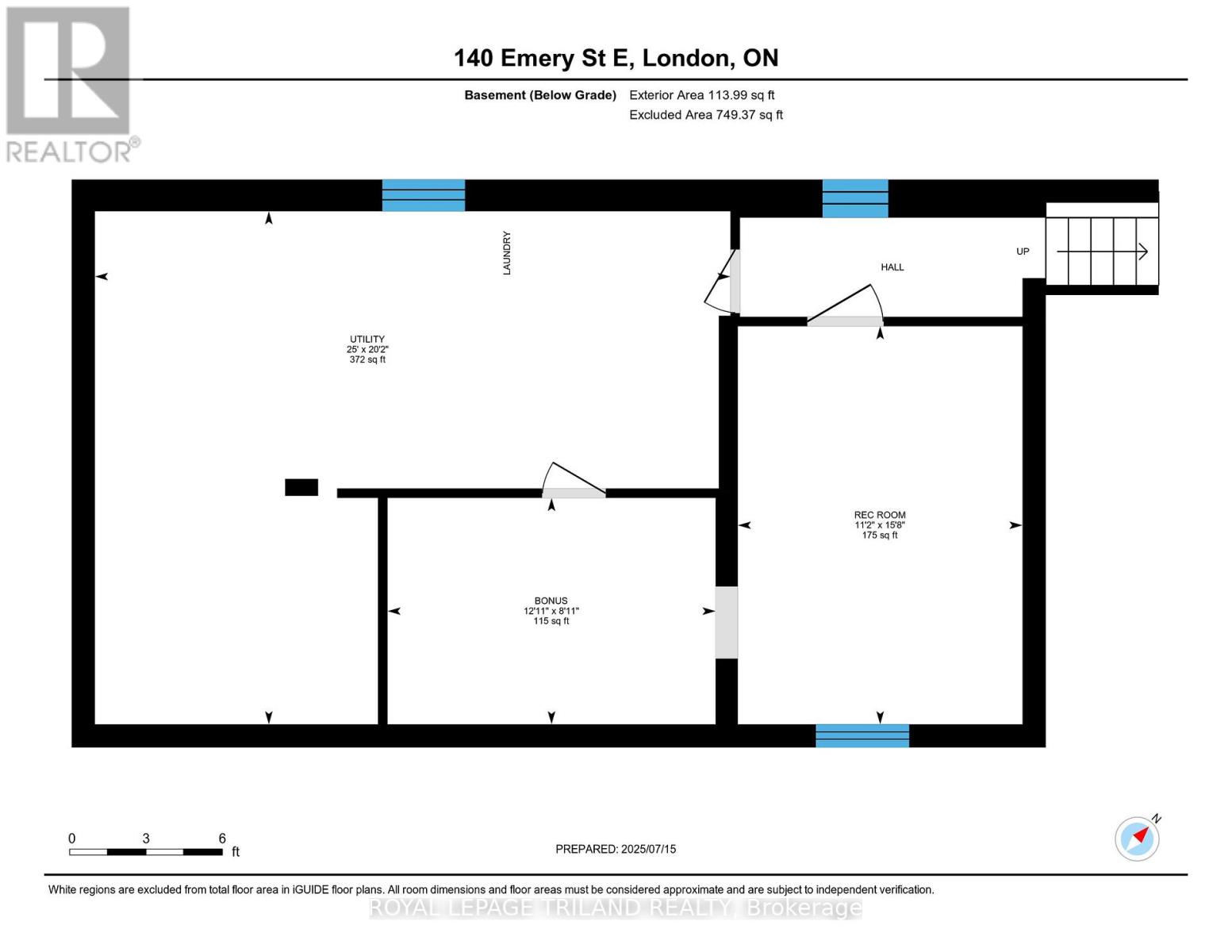140 Emery Street E, London South (South F), Ontario N6C 2E1 (28618294)
140 Emery Street E London South, Ontario N6C 2E1
$509,000
Welcome to this charming Old South 1 1/2 storey bungalow, built in 1922 and proudly cared for by only three owners in over a century. Set on a beautiful 189-ft deep lot, this home features the classic covered front porch Old South is known for - perfect for relaxing with a coffee or greeting neighbours. Inside, you'll find two bedrooms on the main floor, one upstairs, and a warm layout that flows from the foyer into a large dining room and cozy side living room. The kitchen with pantry sits at the back, with one full bath on the main. The lower level adds a rec room, laundry, generous storage, and an extra room used as a bedroom. Rear parking and optional front pad. Many updates throughout. (id:60297)
Property Details
| MLS® Number | X12290946 |
| Property Type | Single Family |
| Community Name | South F |
| EquipmentType | Water Heater |
| ParkingSpaceTotal | 3 |
| RentalEquipmentType | Water Heater |
| Structure | Porch |
Building
| BathroomTotal | 1 |
| BedroomsAboveGround | 3 |
| BedroomsTotal | 3 |
| Appliances | Dryer, Stove, Washer, Refrigerator |
| BasementType | Full |
| ConstructionStyleAttachment | Detached |
| CoolingType | Central Air Conditioning |
| ExteriorFinish | Brick, Vinyl Siding |
| FireProtection | Smoke Detectors |
| FoundationType | Block |
| HeatingFuel | Natural Gas |
| HeatingType | Forced Air |
| StoriesTotal | 2 |
| SizeInterior | 700 - 1100 Sqft |
| Type | House |
| UtilityWater | Municipal Water |
Parking
| No Garage |
Land
| Acreage | No |
| Sewer | Sanitary Sewer |
| SizeDepth | 189 Ft |
| SizeFrontage | 30 Ft |
| SizeIrregular | 30 X 189 Ft |
| SizeTotalText | 30 X 189 Ft |
| ZoningDescription | R2-2 |
Rooms
| Level | Type | Length | Width | Dimensions |
|---|---|---|---|---|
| Second Level | Primary Bedroom | 6.63 m | 4.1 m | 6.63 m x 4.1 m |
| Basement | Utility Room | 6.15 m | 7.61 m | 6.15 m x 7.61 m |
| Basement | Recreational, Games Room | 3.41 m | 4.77 m | 3.41 m x 4.77 m |
| Basement | Other | 2.71 m | 3.93 m | 2.71 m x 3.93 m |
| Main Level | Foyer | 2.39 m | 1.68 m | 2.39 m x 1.68 m |
| Main Level | Dining Room | 3.26 m | 3.89 m | 3.26 m x 3.89 m |
| Main Level | Living Room | 2.84 m | 4.01 m | 2.84 m x 4.01 m |
| Main Level | Kitchen | 3.52 m | 3.54 m | 3.52 m x 3.54 m |
| Main Level | Bedroom | 2.85 m | 2.57 m | 2.85 m x 2.57 m |
| Main Level | Bedroom | 3.35 m | 2.84 m | 3.35 m x 2.84 m |
| Main Level | Bathroom | 2.13 m | 1.79 m | 2.13 m x 1.79 m |
https://www.realtor.ca/real-estate/28618294/140-emery-street-e-london-south-south-f-south-f
Interested?
Contact us for more information
Jenny Decaluwe
Salesperson
THINKING OF SELLING or BUYING?
We Get You Moving!
Contact Us

About Steve & Julia
With over 40 years of combined experience, we are dedicated to helping you find your dream home with personalized service and expertise.
© 2025 Wiggett Properties. All Rights Reserved. | Made with ❤️ by Jet Branding
