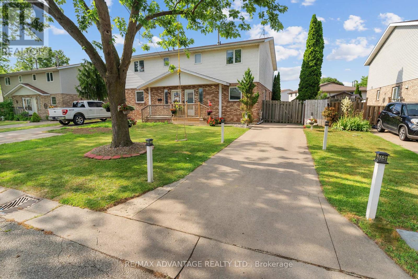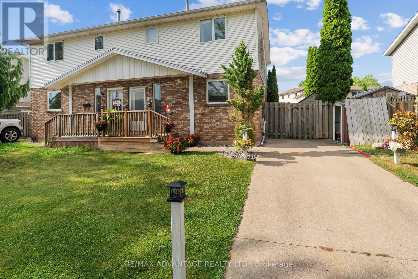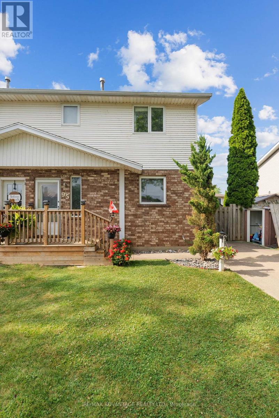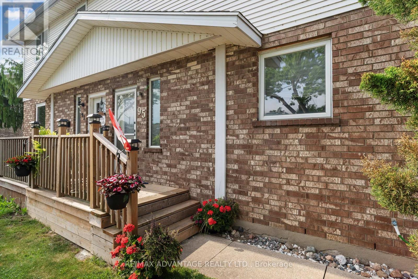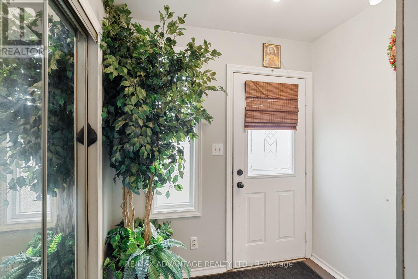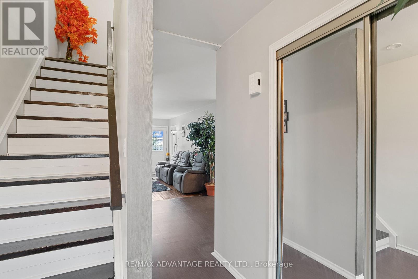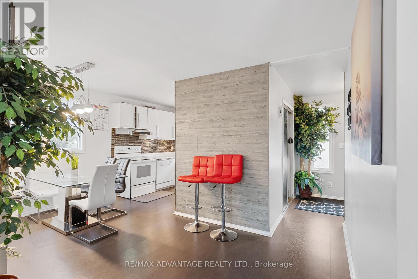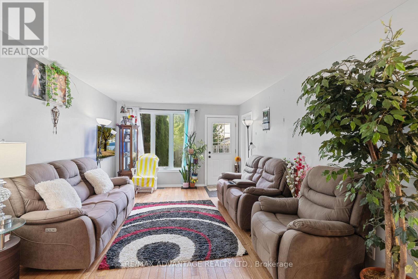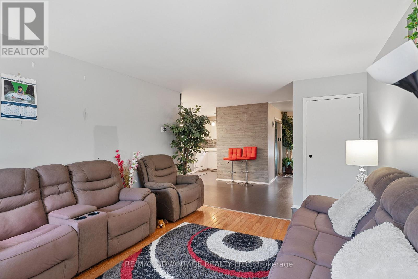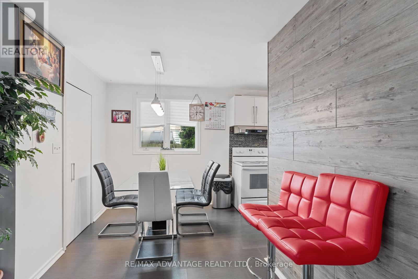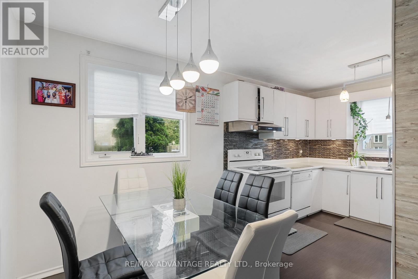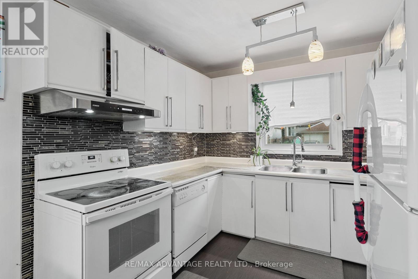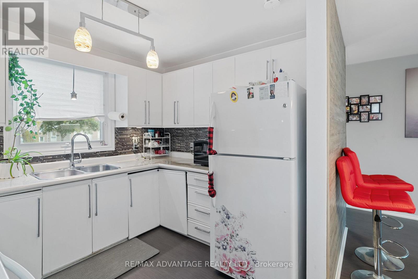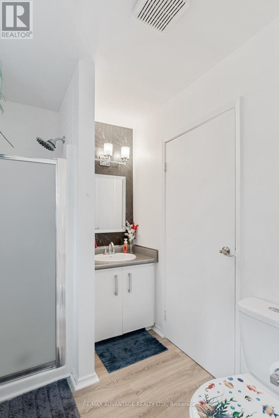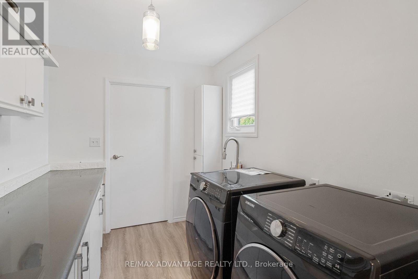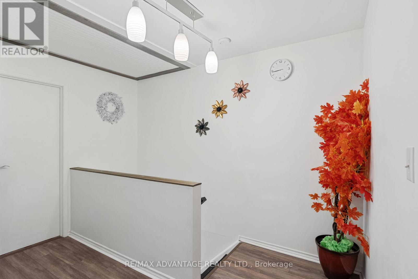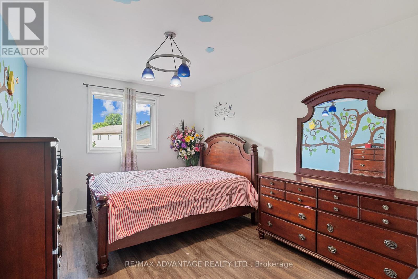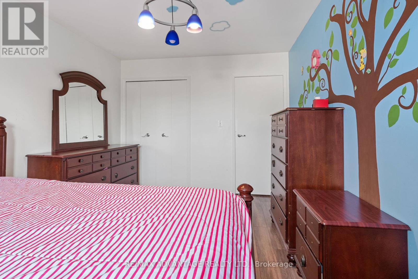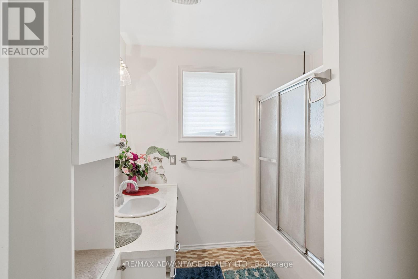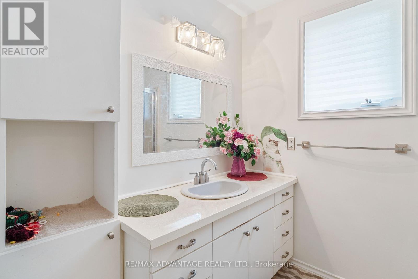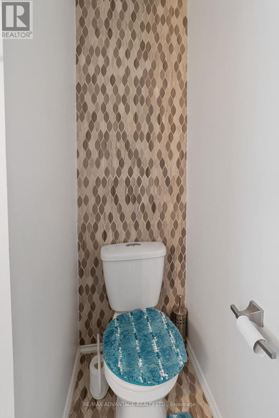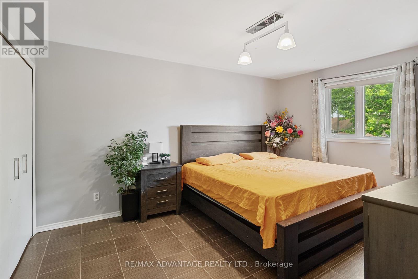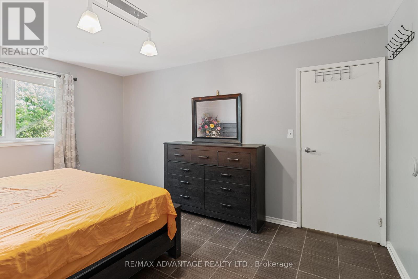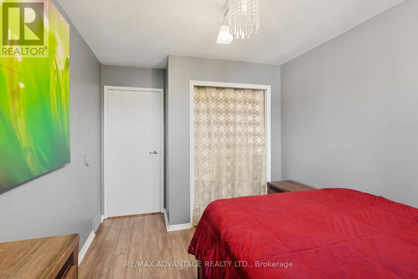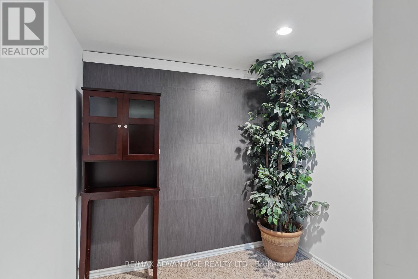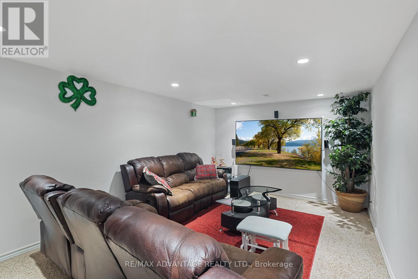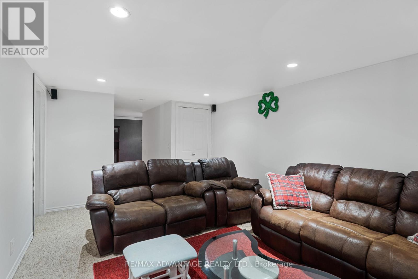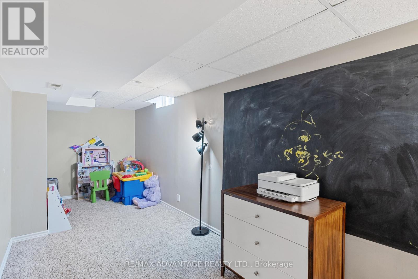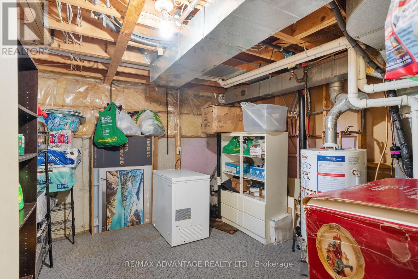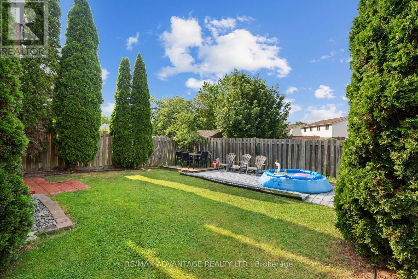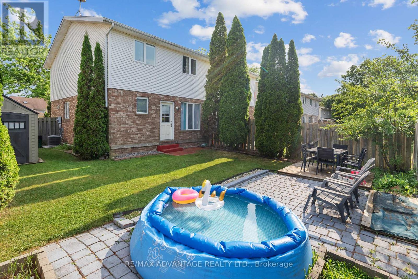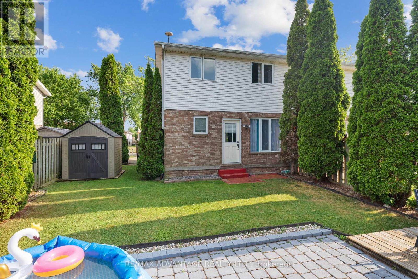95 Clarence Avenue, Leamington, Ontario N8H 5B8 (28626205)
95 Clarence Avenue Leamington, Ontario N8H 5B8
$429,000
Stylish. Spacious. Move-In Ready!Step into this beautifully updated 2-storey semi-detached home featuring 3 generous bedrooms, 2 bathrooms, main floor laundry, and a fully finished basement. Located in a family-friendly neighbourhood near schools, parks, and all major conveniences. The bright kitchen, gleaming hardwood floors, and fully fenced backyard with storage shed make this home stand out. A true gem that's ready to impress! (id:60297)
Property Details
| MLS® Number | X12294576 |
| Property Type | Single Family |
| Community Name | Leamington |
| EquipmentType | Water Heater |
| ParkingSpaceTotal | 2 |
| RentalEquipmentType | Water Heater |
Building
| BathroomTotal | 2 |
| BedroomsAboveGround | 3 |
| BedroomsBelowGround | 1 |
| BedroomsTotal | 4 |
| Appliances | Dishwasher, Dryer, Microwave, Stove, Washer, Refrigerator |
| BasementDevelopment | Finished |
| BasementType | Full (finished) |
| ConstructionStyleAttachment | Semi-detached |
| CoolingType | Central Air Conditioning |
| ExteriorFinish | Aluminum Siding, Brick |
| FoundationType | Block |
| HeatingFuel | Natural Gas |
| HeatingType | Forced Air |
| StoriesTotal | 2 |
| SizeInterior | 1100 - 1500 Sqft |
| Type | House |
| UtilityWater | Municipal Water |
Parking
| No Garage |
Land
| Acreage | No |
| Sewer | Septic System |
| SizeDepth | 90 Ft |
| SizeFrontage | 35 Ft ,7 In |
| SizeIrregular | 35.6 X 90 Ft |
| SizeTotalText | 35.6 X 90 Ft |
| ZoningDescription | R2 |
Rooms
| Level | Type | Length | Width | Dimensions |
|---|---|---|---|---|
| Second Level | Bedroom | 4 m | 3 m | 4 m x 3 m |
| Second Level | Bedroom | 4 m | 3 m | 4 m x 3 m |
| Basement | Bedroom | 6 m | 2.5 m | 6 m x 2.5 m |
| Basement | Family Room | 5.5 m | 3.5 m | 5.5 m x 3.5 m |
| Main Level | Living Room | 5.5 m | 3.5 m | 5.5 m x 3.5 m |
| Main Level | Kitchen | 2.5 m | 2.5 m | 2.5 m x 2.5 m |
| Other | Bedroom | 4.4 m | 3.5 m | 4.4 m x 3.5 m |
https://www.realtor.ca/real-estate/28626205/95-clarence-avenue-leamington-leamington
Interested?
Contact us for more information
Bhagaval Das Madhavavilasam Surendran
Salesperson
151 Pine Valley Blvd.
London, Ontario N6K 3T6
THINKING OF SELLING or BUYING?
We Get You Moving!
Contact Us

About Steve & Julia
With over 40 years of combined experience, we are dedicated to helping you find your dream home with personalized service and expertise.
© 2025 Wiggett Properties. All Rights Reserved. | Made with ❤️ by Jet Branding
