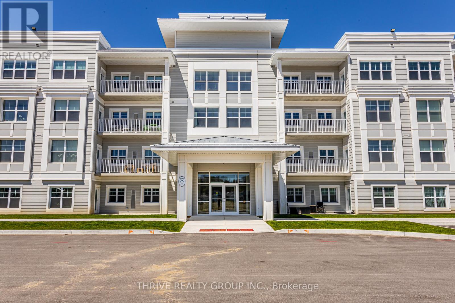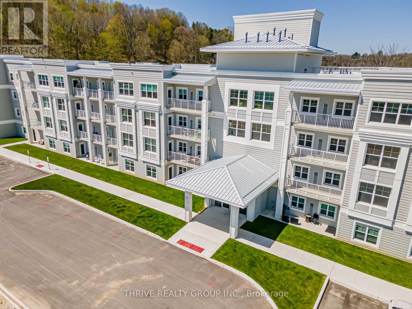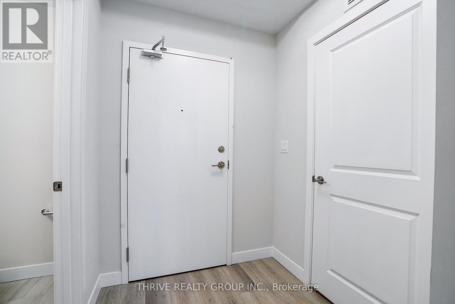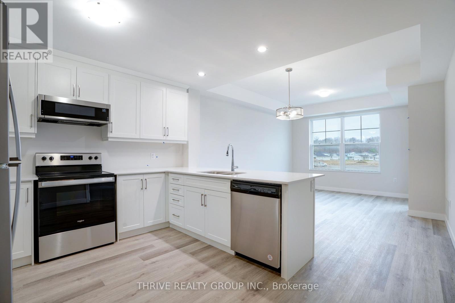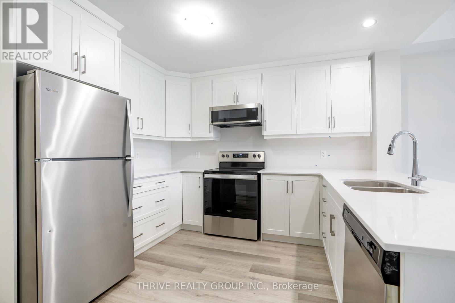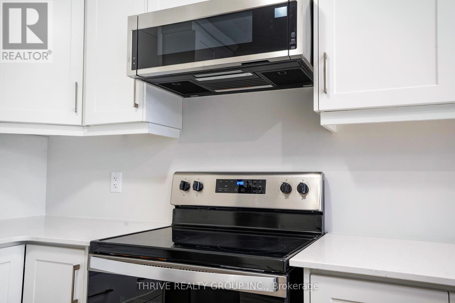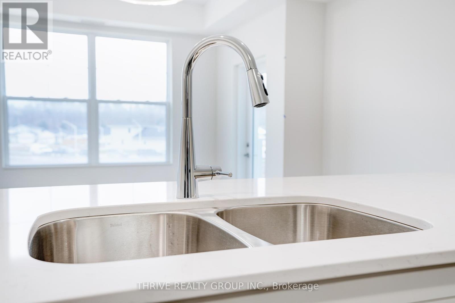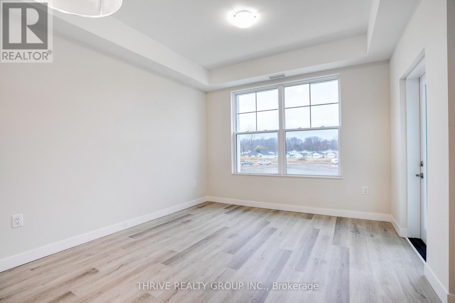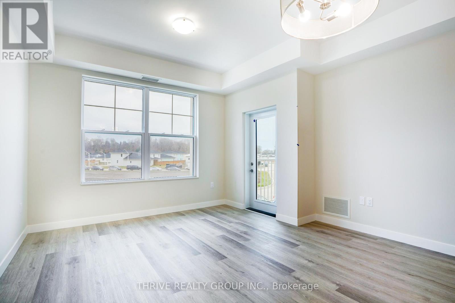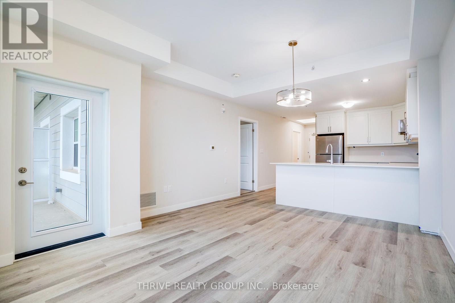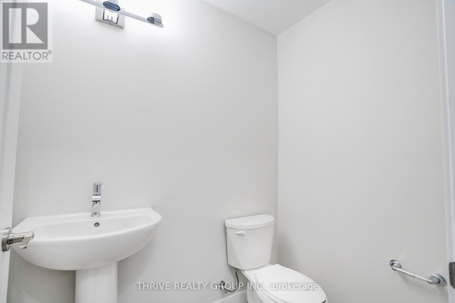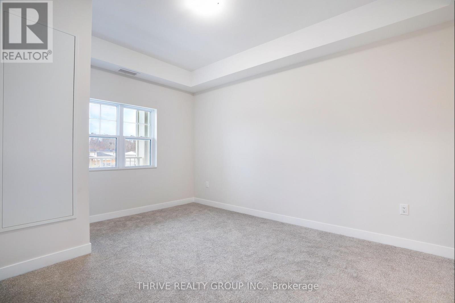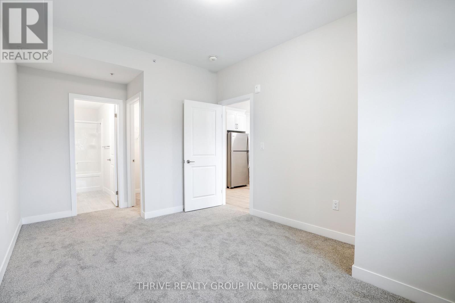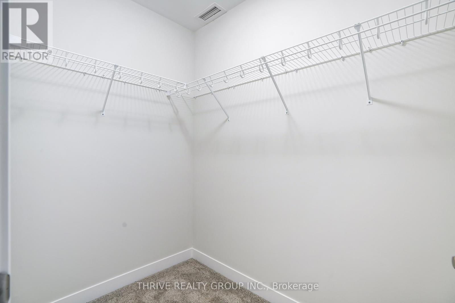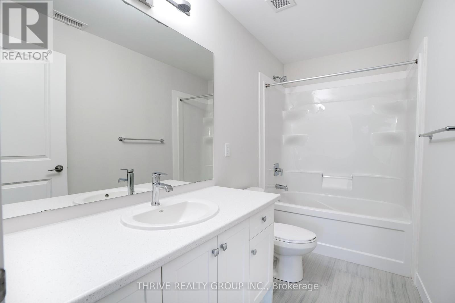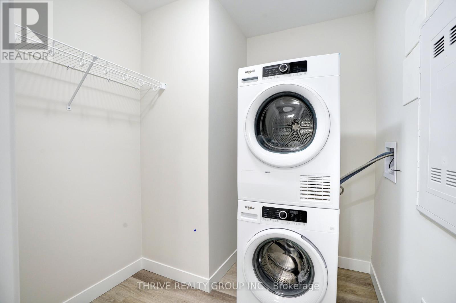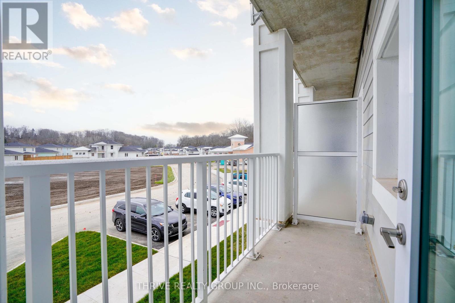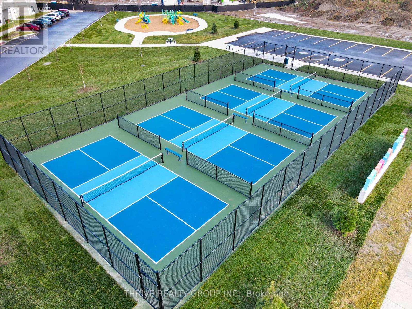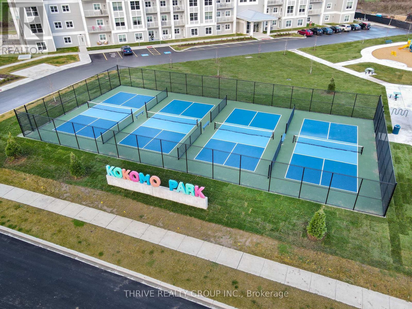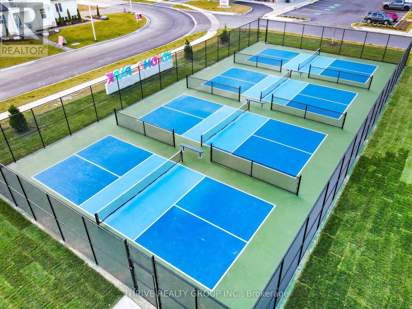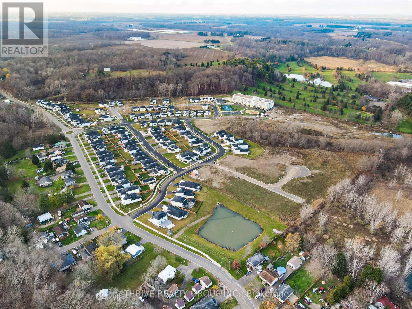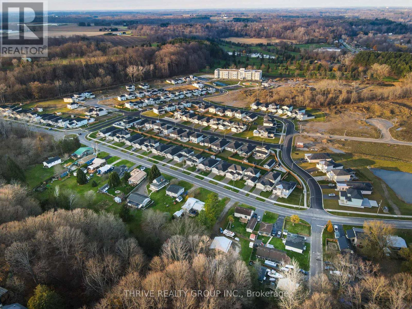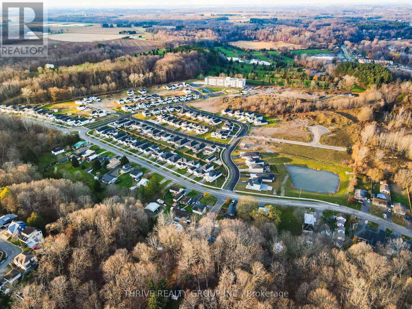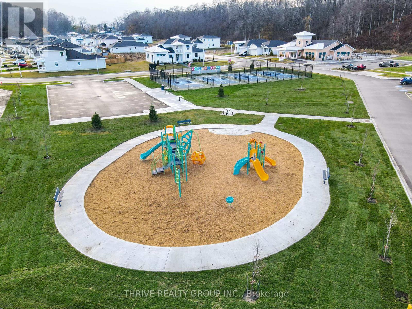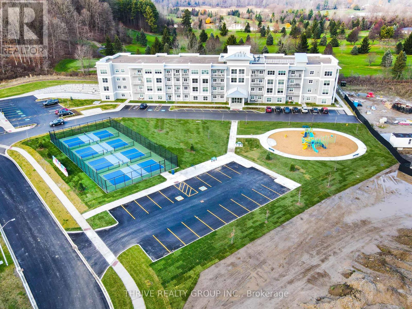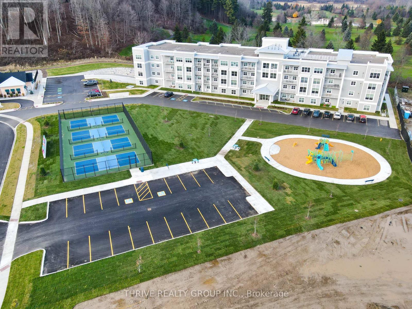204 - 100 The Promenade, Central Elgin, Ontario N5L 0B7 (28625113)
204 - 100 The Promenade Central Elgin, Ontario N5L 0B7
$389,900Maintenance, Insurance, Common Area Maintenance
$349.06 Monthly
Maintenance, Insurance, Common Area Maintenance
$349.06 MonthlyStep into elevated coastal living with this brand new, never-lived-in 1 bedroom, 1.5 bath condo in the heart of Port Stanley, one of Ontario's most cherished beach towns. Completed in 2024 by award-winning Wastell Homes, this pristine second floor suite blends modern luxury with small-town charm. Enjoy picturesque south facing views of the park and neighbourhood landscape from your private balcony or take in sunsets from the rooftop patio. The open-concept layout is bathed in natural light, featuring luxury vinyl flooring, and a chef-inspired kitchen with quartz countertops, stainless steel appliances, and peninsula seating.Your generously sized bedroom includes a walk-in closet and a stylish 4-piece ensuite. With in-suite laundry, underground parking, and a private storage locker, every convenience is at your fingertips. As part of the Kokomo Beach Club, indulge in exclusive resort-style amenities: a clubhouse with fitness centre & yoga studio, outdoor pool, pickleball courts, lounge, and social room. A lifestyle coordinator ensures you'll always have something interesting to do while making connections and getting to know the others in your community. Your home is a short walk to Port Stanley's sandy beaches, boutique shops, eateries, and live entertainment. Whether you're seeking a year-round home, snow-bird condo, or investment in lakeside luxury, this is the lifestyle you've been dreaming of. (id:60297)
Property Details
| MLS® Number | X12294126 |
| Property Type | Single Family |
| Community Name | Rural Central Elgin |
| CommunityFeatures | Pets Allowed With Restrictions |
| Features | Elevator, Balcony, In Suite Laundry |
| ParkingSpaceTotal | 1 |
| PoolType | Outdoor Pool |
| Structure | Clubhouse, Patio(s) |
Building
| BathroomTotal | 1 |
| BedroomsAboveGround | 1 |
| BedroomsTotal | 1 |
| Age | 0 To 5 Years |
| Amenities | Exercise Centre, Storage - Locker |
| Appliances | Dishwasher, Dryer, Microwave, Stove, Washer, Refrigerator |
| BasementType | None |
| CoolingType | Central Air Conditioning |
| ExteriorFinish | Hardboard |
| FireProtection | Controlled Entry, Smoke Detectors |
| FoundationType | Poured Concrete |
| HeatingFuel | Natural Gas |
| HeatingType | Forced Air |
| SizeInterior | 700 - 799 Sqft |
| Type | Apartment |
Parking
| Underground | |
| Garage |
Land
| Acreage | No |
Rooms
| Level | Type | Length | Width | Dimensions |
|---|---|---|---|---|
| Main Level | Living Room | 3.99 m | 4.62 m | 3.99 m x 4.62 m |
| Main Level | Kitchen | 4.01 m | 3.2 m | 4.01 m x 3.2 m |
| Main Level | Primary Bedroom | 2.95 m | 5.03 m | 2.95 m x 5.03 m |
| Main Level | Laundry Room | 1.07 m | 1.78 m | 1.07 m x 1.78 m |
| Main Level | Bathroom | 1.52 m | 2.95 m | 1.52 m x 2.95 m |
| Main Level | Other | 1.32 m | 2.03 m | 1.32 m x 2.03 m |
| Main Level | Bathroom | 1.32 m | 1.73 m | 1.32 m x 1.73 m |
| Main Level | Other | 3.35 m | 1.42 m | 3.35 m x 1.42 m |
https://www.realtor.ca/real-estate/28625113/204-100-the-promenade-central-elgin-rural-central-elgin
Interested?
Contact us for more information
Chris Costello
Broker
THINKING OF SELLING or BUYING?
We Get You Moving!
Contact Us

About Steve & Julia
With over 40 years of combined experience, we are dedicated to helping you find your dream home with personalized service and expertise.
© 2025 Wiggett Properties. All Rights Reserved. | Made with ❤️ by Jet Branding
