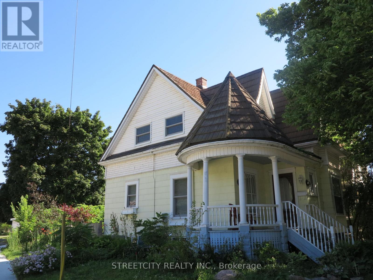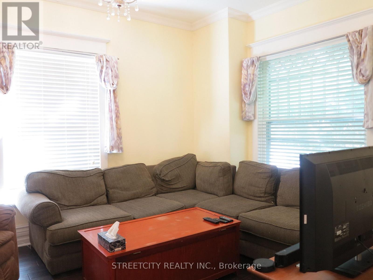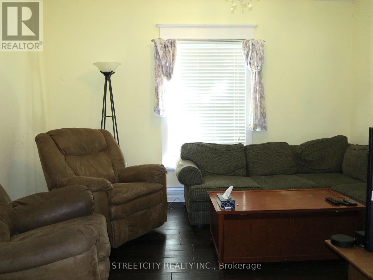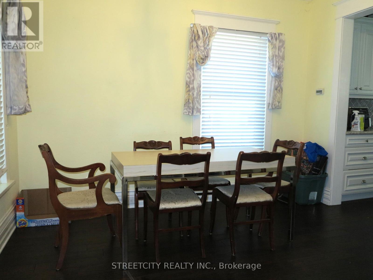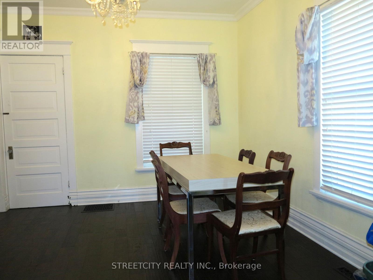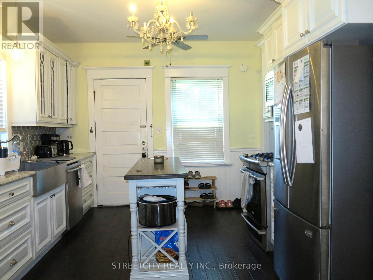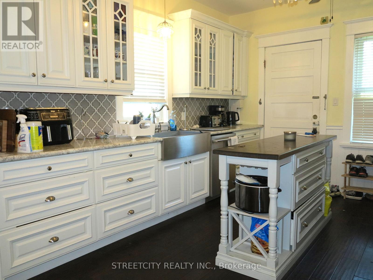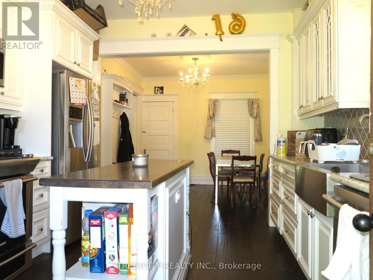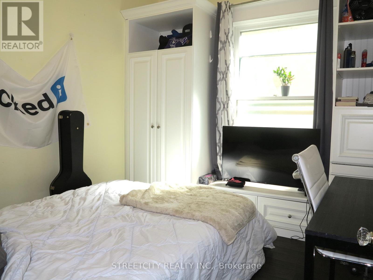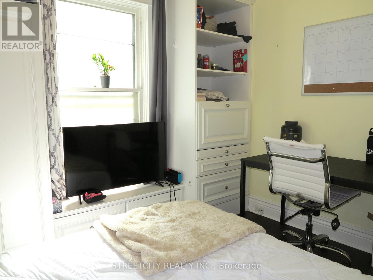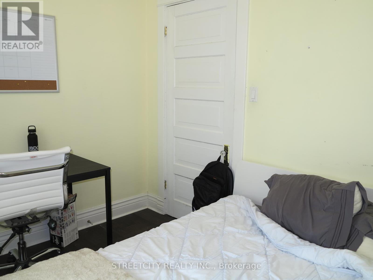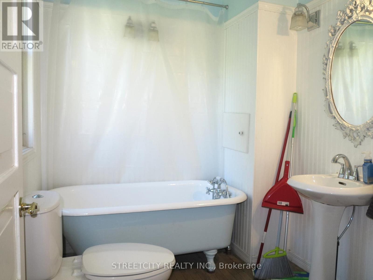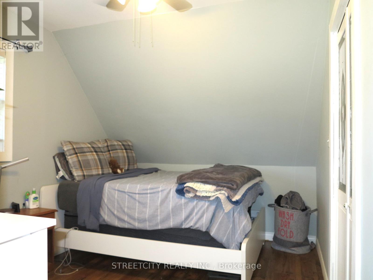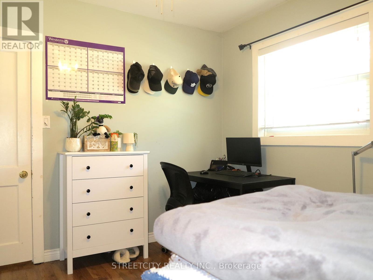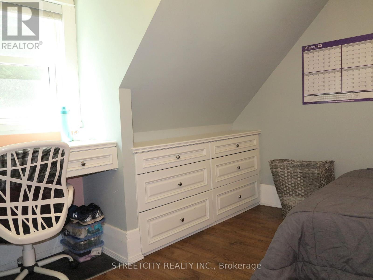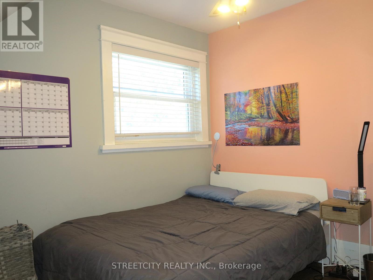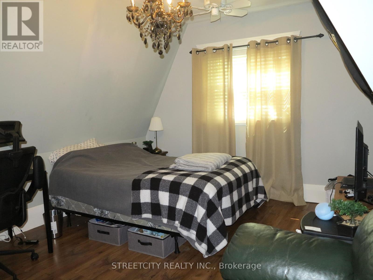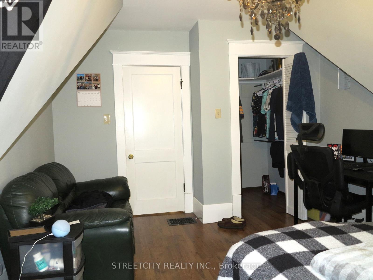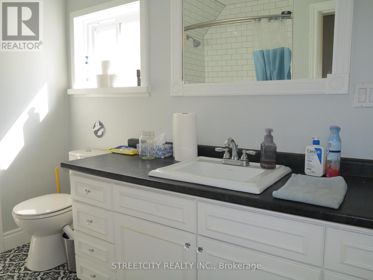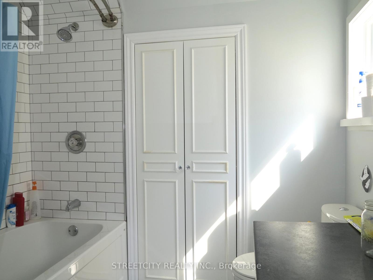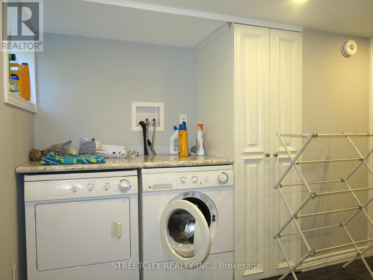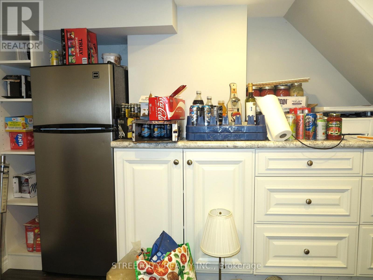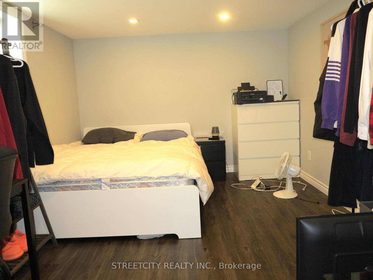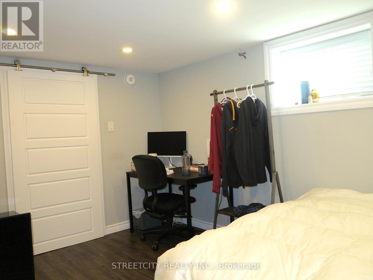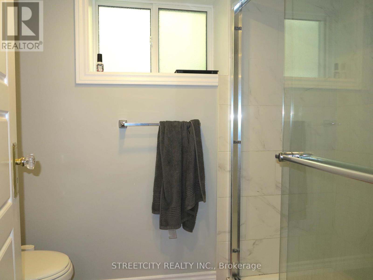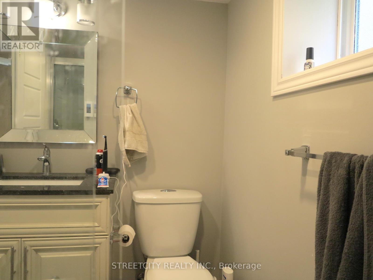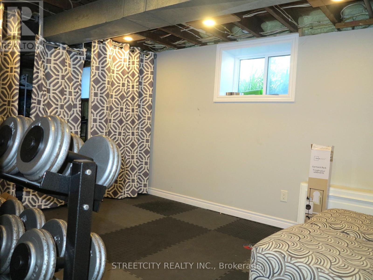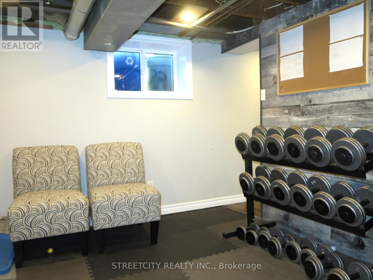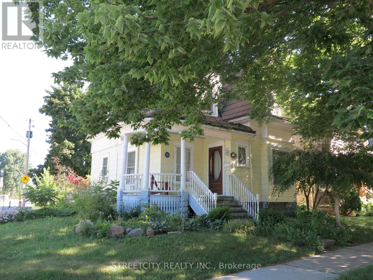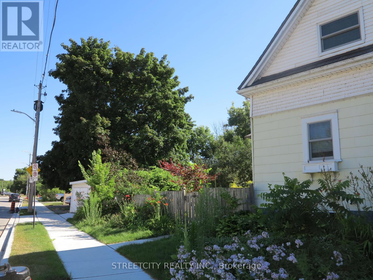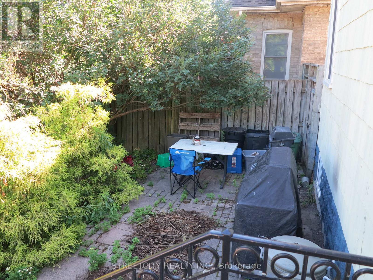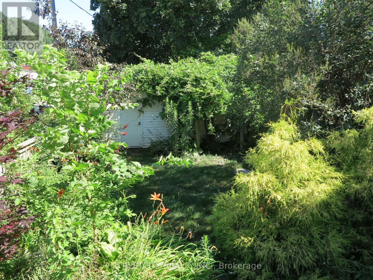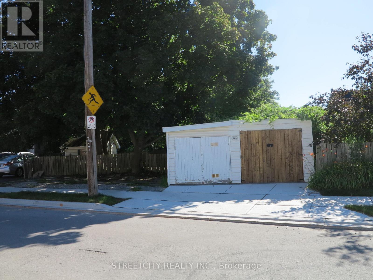173 Mount Pleasant Avenue, London North (North N), Ontario N6H 1E3 (28631459)
173 Mount Pleasant Avenue London North, Ontario N6H 1E3
$589,000
Beautiful Victorian residence with a wrap around porch and private back yard for sale. Features include elegant stained glass, tall baseboards, built-in cabinetry, a durable metal roof, a classic wood pocket door in the living room, a laundry chute, and a charming clawfoot tub. The upper level boasts three spacious bedrooms and a full bathroom. On the main floor, you will find a fourth bedroom, ideal for guests or a home office. The finished basement includes a large additional bedroom, a three-piece bathroom, a space to add a kitchenette as well as a comfortable recreation room. Outside, enjoy a private backyard, a 1.5-car detached garage with hydro, and two extra parking spots beside the garage. Conveniently located near downtown, Western University, shopping, and just a short walk to major bus routes. Current tenants will move out at the end of April,2026. (id:60297)
Property Details
| MLS® Number | X12296962 |
| Property Type | Single Family |
| Community Name | North N |
| AmenitiesNearBy | Hospital |
| Features | Irregular Lot Size, Flat Site |
| ParkingSpaceTotal | 3 |
| Structure | Deck, Porch |
| ViewType | City View |
Building
| BathroomTotal | 3 |
| BedroomsAboveGround | 4 |
| BedroomsBelowGround | 1 |
| BedroomsTotal | 5 |
| Appliances | Water Heater, Dishwasher, Dryer, Microwave, Hood Fan, Stove, Washer, Refrigerator |
| BasementDevelopment | Partially Finished |
| BasementType | Partial (partially Finished) |
| ConstructionStyleAttachment | Detached |
| CoolingType | Central Air Conditioning |
| ExteriorFinish | Brick, Vinyl Siding |
| FireProtection | Smoke Detectors |
| FoundationType | Block |
| HeatingFuel | Natural Gas |
| HeatingType | Forced Air |
| StoriesTotal | 2 |
| SizeInterior | 1100 - 1500 Sqft |
| Type | House |
| UtilityWater | Municipal Water |
Parking
| Detached Garage | |
| Garage |
Land
| Acreage | No |
| LandAmenities | Hospital |
| Sewer | Sanitary Sewer |
| SizeDepth | 141 Ft |
| SizeFrontage | 47 Ft ,6 In |
| SizeIrregular | 47.5 X 141 Ft ; 144.91 Ft X 47.42 Ft X 137.05 Ft |
| SizeTotalText | 47.5 X 141 Ft ; 144.91 Ft X 47.42 Ft X 137.05 Ft|under 1/2 Acre |
| ZoningDescription | R2-2 |
Rooms
| Level | Type | Length | Width | Dimensions |
|---|---|---|---|---|
| Second Level | Primary Bedroom | 4.44 m | 3.02 m | 4.44 m x 3.02 m |
| Second Level | Bedroom | 3.43 m | 3.48 m | 3.43 m x 3.48 m |
| Second Level | Bedroom | 3.78 m | 2.74 m | 3.78 m x 2.74 m |
| Basement | Laundry Room | 4.67 m | 2.16 m | 4.67 m x 2.16 m |
| Basement | Utility Room | 7.21 m | 3.07 m | 7.21 m x 3.07 m |
| Basement | Bedroom | 4.09 m | 3 m | 4.09 m x 3 m |
| Main Level | Kitchen | 3.07 m | 4.04 m | 3.07 m x 4.04 m |
| Main Level | Dining Room | 3.38 m | 3.61 m | 3.38 m x 3.61 m |
| Main Level | Living Room | 3.28 m | 4.14 m | 3.28 m x 4.14 m |
| Main Level | Bedroom | 2.39 m | 3.02 m | 2.39 m x 3.02 m |
Utilities
| Cable | Available |
| Electricity | Installed |
| Wireless | Available |
https://www.realtor.ca/real-estate/28631459/173-mount-pleasant-avenue-london-north-north-n-north-n
Interested?
Contact us for more information
Qi Yang
Salesperson
Dongmei Bai
Salesperson
THINKING OF SELLING or BUYING?
We Get You Moving!
Contact Us

About Steve & Julia
With over 40 years of combined experience, we are dedicated to helping you find your dream home with personalized service and expertise.
© 2025 Wiggett Properties. All Rights Reserved. | Made with ❤️ by Jet Branding
