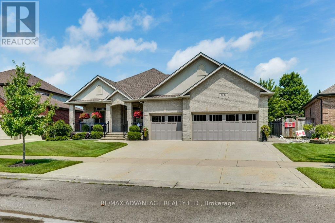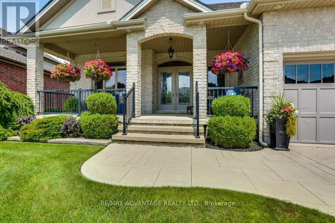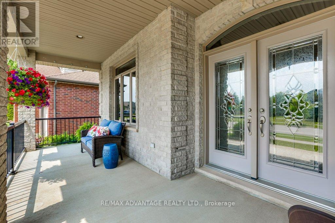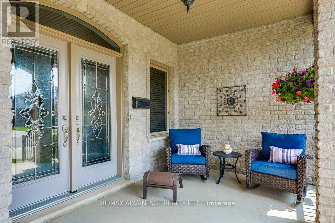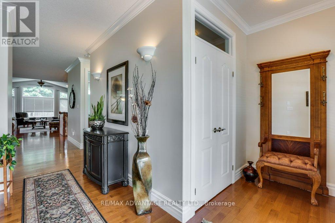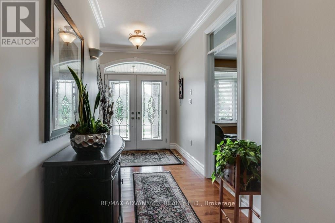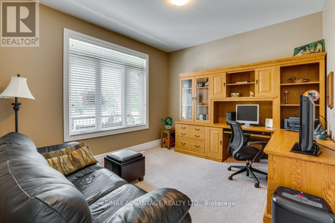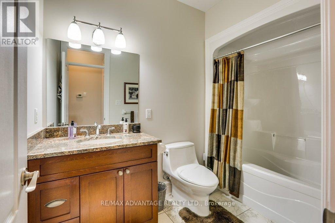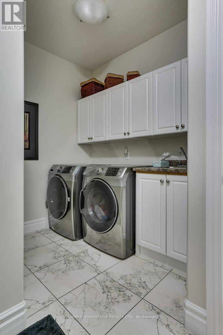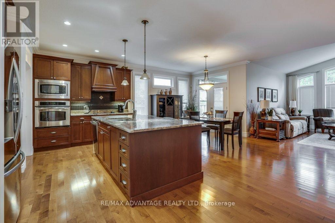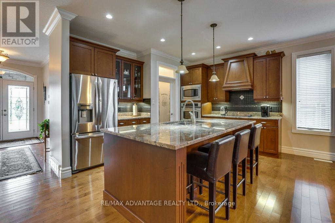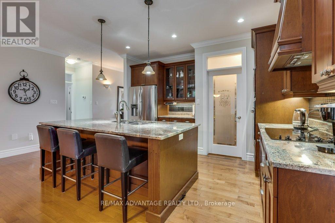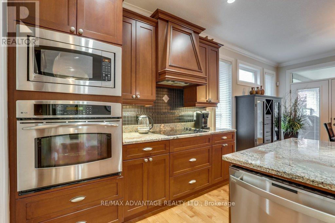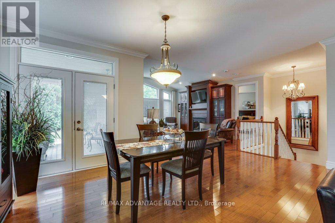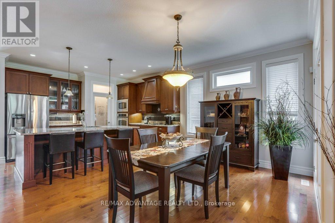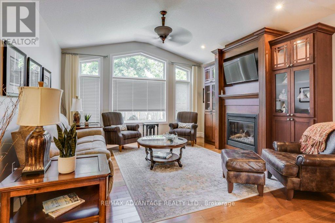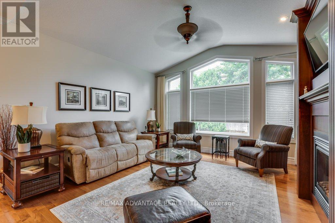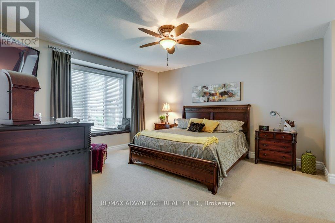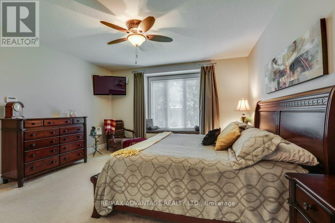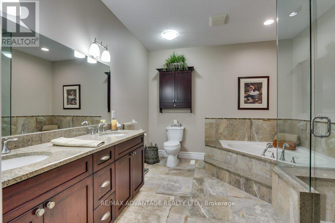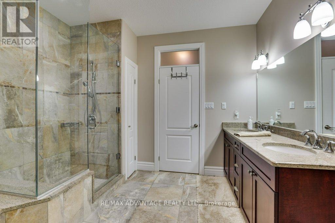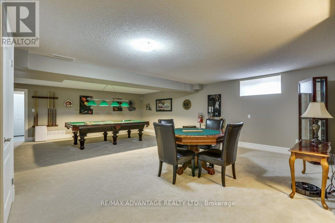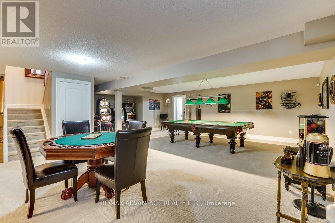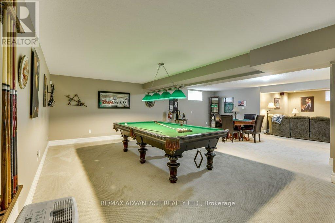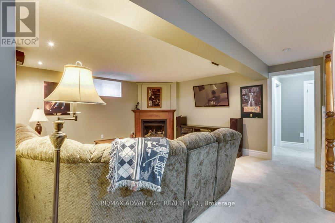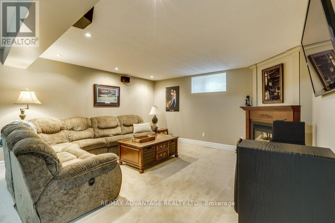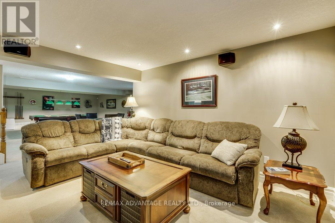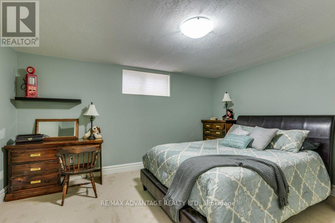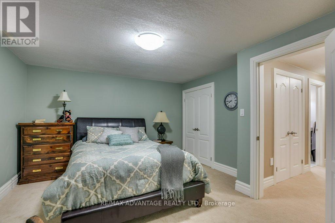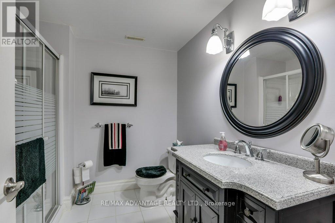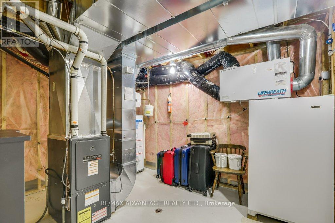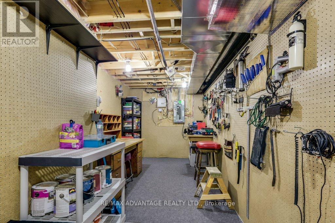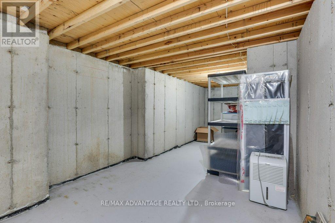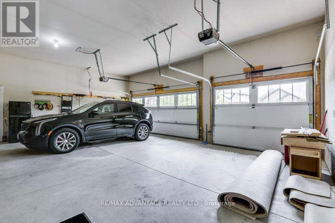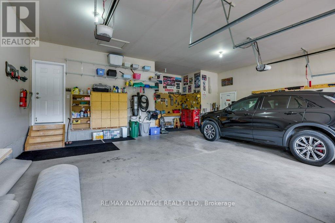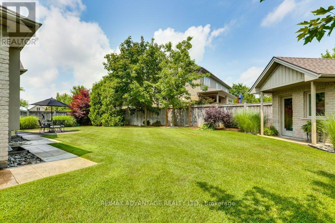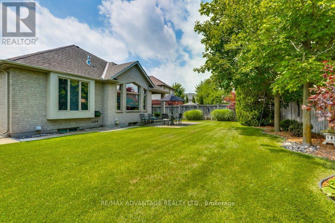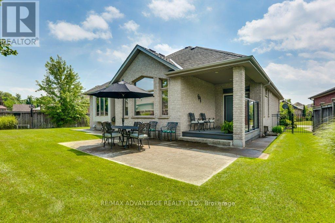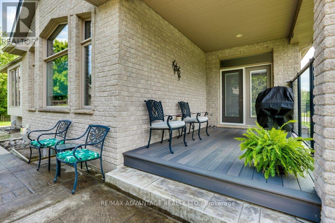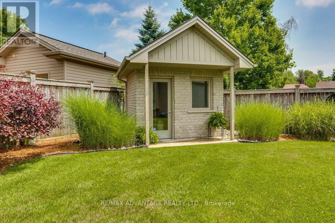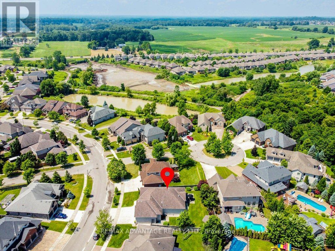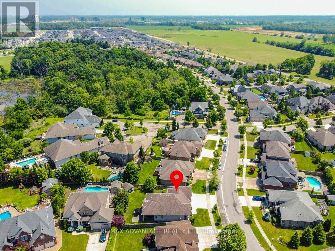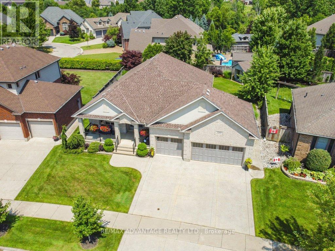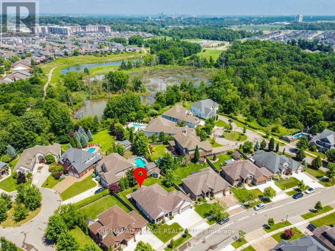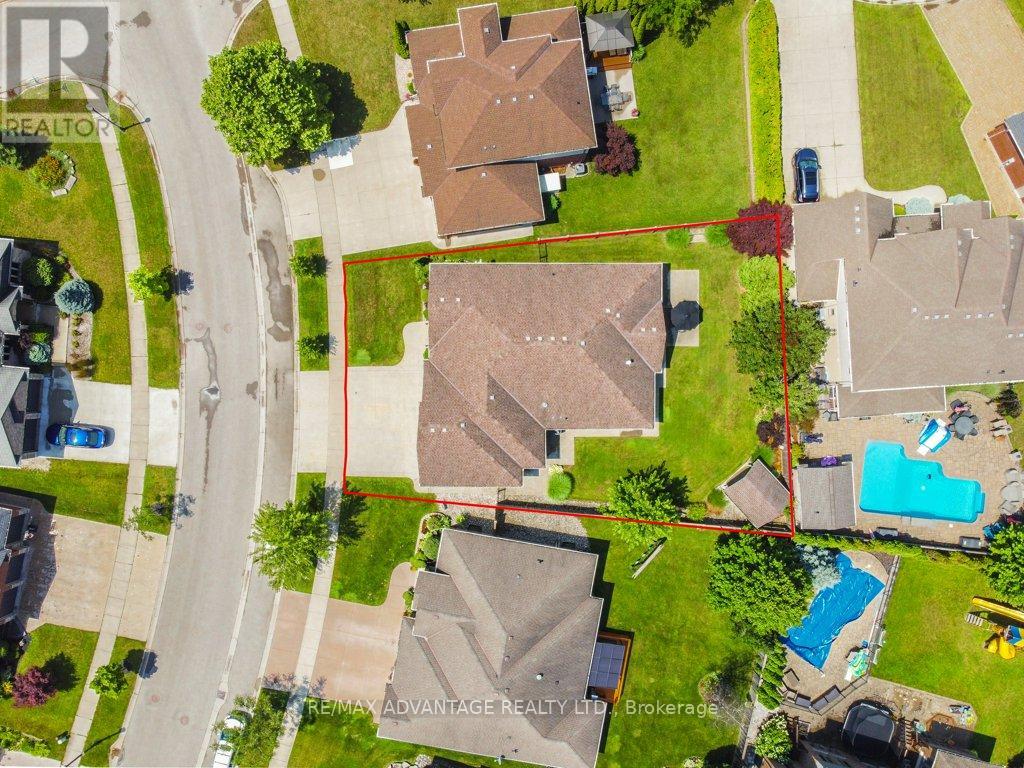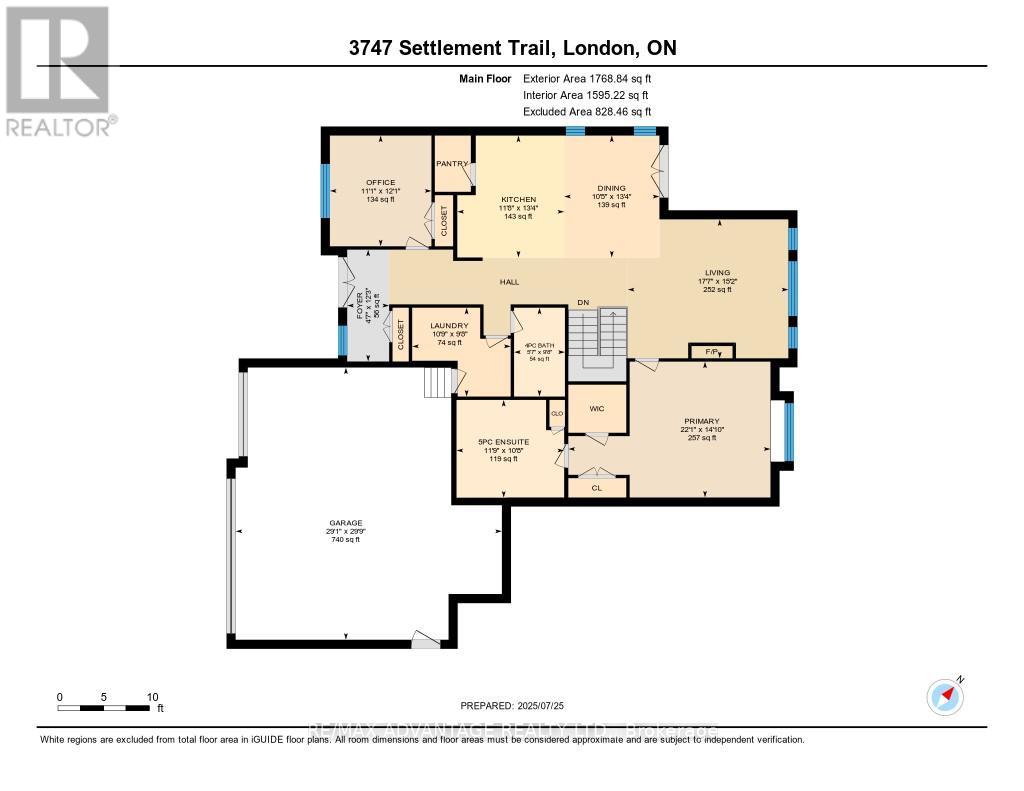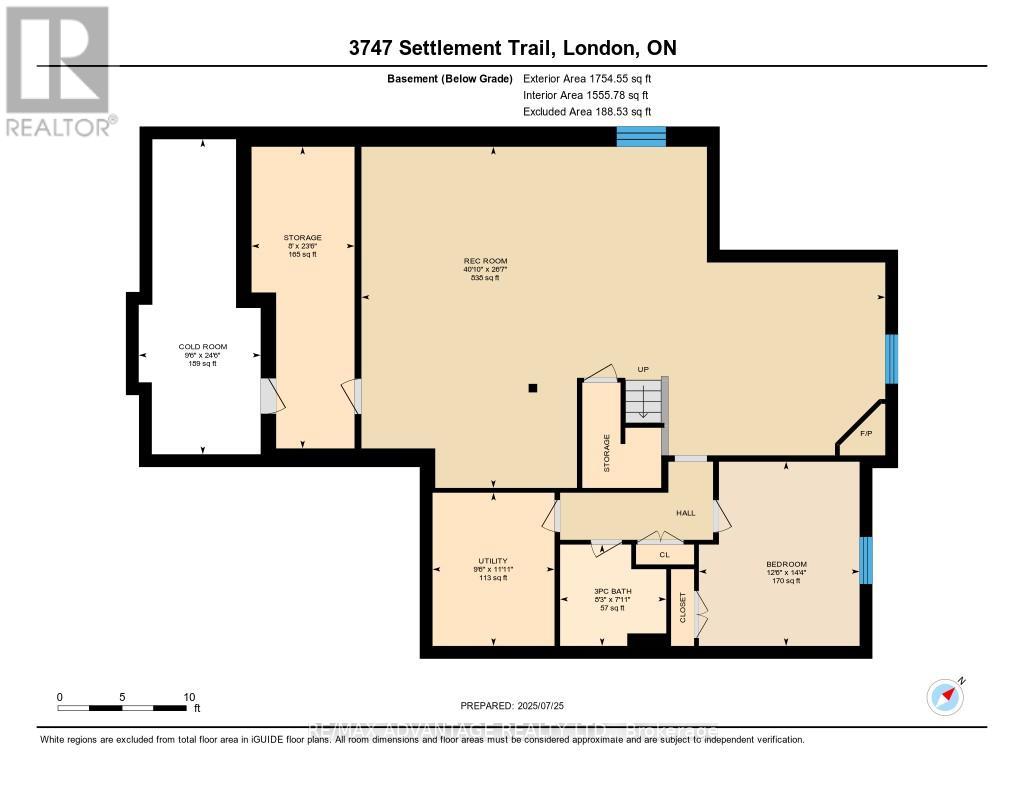3747 Settlement Trail, London South (South V), Ontario N6P 0A6 (28650121)
3747 Settlement Trail London South, Ontario N6P 0A6
$1,100,000
Looking for the ideal home to suit your downsizing needs? Checkout this beautiful custom one floor home in Talbot Village in South West London, with easy access to the 401/402 and all local amenities. You will enjoy sitting out on the covered front porch rain or shine, just say hi to the neighbours. Inside this home features tons of upgraded features, just to name a few, 10 ft ceilings on main floor, vaulted ceiling in the great room, transom windows, oversized trim and a custom kitchen with large island, pantry and lots of granite and built-in appliances. Relax in your private suite with double closets and luxury ensuite with soaker tub and custom glass & tile shower. The second bedroom can double as a den or office and there is a third bedroom in the lower level. This home is an entertainers delight with open plan main floor and guests can enjoy the large finished lower level with a rec room and a large games area or relax and enjoy the 2 gas fireplaces on both floors or relax with a game of pool on the included pool table. The yard is fully fenced with a nice garden shed and you can BBQ or stout on the covered rear deck located just off the dining room. You will love the oversized 3 car garage with work bench area and auto door openers. Truly a great home, just move in and enjoy. (id:60297)
Property Details
| MLS® Number | X12305746 |
| Property Type | Single Family |
| Community Name | South V |
| CommunityFeatures | School Bus |
| EquipmentType | Water Heater - Gas, Water Heater |
| Features | Level Lot, Irregular Lot Size, Flat Site |
| ParkingSpaceTotal | 6 |
| RentalEquipmentType | Water Heater - Gas, Water Heater |
| Structure | Deck, Porch, Shed |
| ViewType | City View |
Building
| BathroomTotal | 3 |
| BedroomsAboveGround | 3 |
| BedroomsTotal | 3 |
| Age | 16 To 30 Years |
| Amenities | Fireplace(s) |
| Appliances | Garage Door Opener Remote(s), Oven - Built-in, Central Vacuum, Range, Garburator, Blinds, Cooktop, Dishwasher, Dryer, Microwave, Oven, Washer, Refrigerator |
| ArchitecturalStyle | Bungalow |
| BasementDevelopment | Finished |
| BasementType | Full (finished) |
| ConstructionStyleAttachment | Detached |
| CoolingType | Central Air Conditioning, Air Exchanger |
| ExteriorFinish | Brick Veneer |
| FireProtection | Alarm System, Smoke Detectors |
| FireplacePresent | Yes |
| FireplaceTotal | 2 |
| FlooringType | Hardwood, Concrete, Tile, Carpeted, Ceramic |
| FoundationType | Poured Concrete |
| HeatingFuel | Natural Gas |
| HeatingType | Forced Air |
| StoriesTotal | 1 |
| SizeInterior | 1500 - 2000 Sqft |
| Type | House |
| UtilityWater | Municipal Water |
Parking
| Attached Garage | |
| Garage | |
| Inside Entry |
Land
| Acreage | No |
| FenceType | Fenced Yard |
| LandscapeFeatures | Landscaped, Lawn Sprinkler |
| Sewer | Sanitary Sewer |
| SizeDepth | 116 Ft ,7 In |
| SizeFrontage | 64 Ft ,1 In |
| SizeIrregular | 64.1 X 116.6 Ft ; Irregular |
| SizeTotalText | 64.1 X 116.6 Ft ; Irregular |
| ZoningDescription | R2-1 (13), R4-3 (1) |
Rooms
| Level | Type | Length | Width | Dimensions |
|---|---|---|---|---|
| Basement | Utility Room | 3.64 m | 2.84 m | 3.64 m x 2.84 m |
| Basement | Workshop | 7.16 m | 2.45 m | 7.16 m x 2.45 m |
| Basement | Bathroom | 2.47 m | 2.396 m | 2.47 m x 2.396 m |
| Basement | Family Room | 5.16 m | 4.55 m | 5.16 m x 4.55 m |
| Basement | Games Room | 8.19 m | 7.1 m | 8.19 m x 7.1 m |
| Basement | Bedroom 3 | 4.33 m | 3.8 m | 4.33 m x 3.8 m |
| Main Level | Great Room | 5.245 m | 4.269 m | 5.245 m x 4.269 m |
| Main Level | Bathroom | 2.9 m | 1.68 m | 2.9 m x 1.68 m |
| Main Level | Bathroom | 3.557 m | 3.27 m | 3.557 m x 3.27 m |
| Main Level | Dining Room | 5.5 m | 3.3 m | 5.5 m x 3.3 m |
| Main Level | Kitchen | 5.46 m | 3.46 m | 5.46 m x 3.46 m |
| Main Level | Primary Bedroom | 4.67 m | 4.5 m | 4.67 m x 4.5 m |
| Main Level | Bedroom 2 | 3.66 m | 3.38 m | 3.66 m x 3.38 m |
| Main Level | Laundry Room | 3.27 m | 1.76 m | 3.27 m x 1.76 m |
| Main Level | Foyer | 3.5 m | 1.83 m | 3.5 m x 1.83 m |
Utilities
| Cable | Available |
| Electricity | Installed |
| Sewer | Installed |
https://www.realtor.ca/real-estate/28650121/3747-settlement-trail-london-south-south-v-south-v
Interested?
Contact us for more information
Steve Parker
Salesperson
151 Pine Valley Blvd.
London, Ontario N6K 3T6
THINKING OF SELLING or BUYING?
We Get You Moving!
Contact Us

About Steve & Julia
With over 40 years of combined experience, we are dedicated to helping you find your dream home with personalized service and expertise.
© 2025 Wiggett Properties. All Rights Reserved. | Made with ❤️ by Jet Branding
