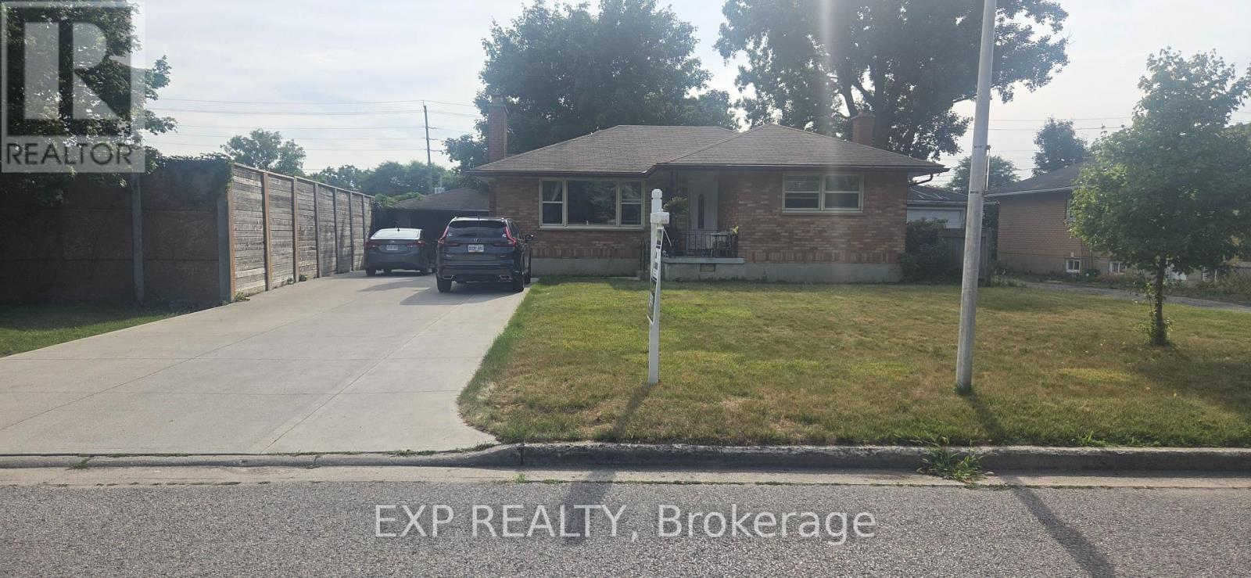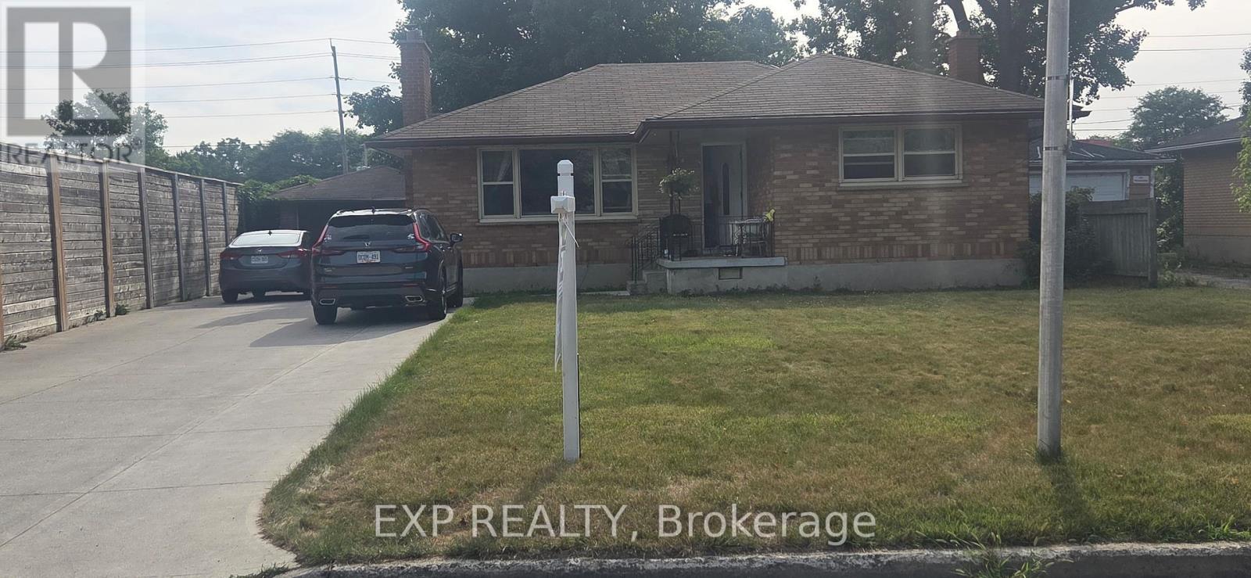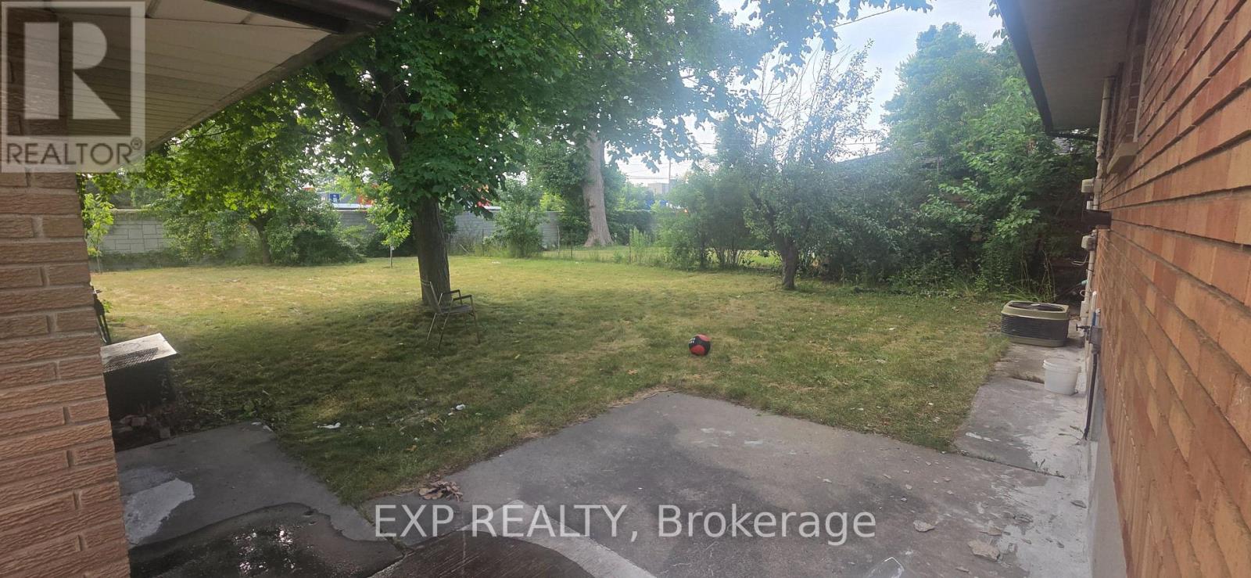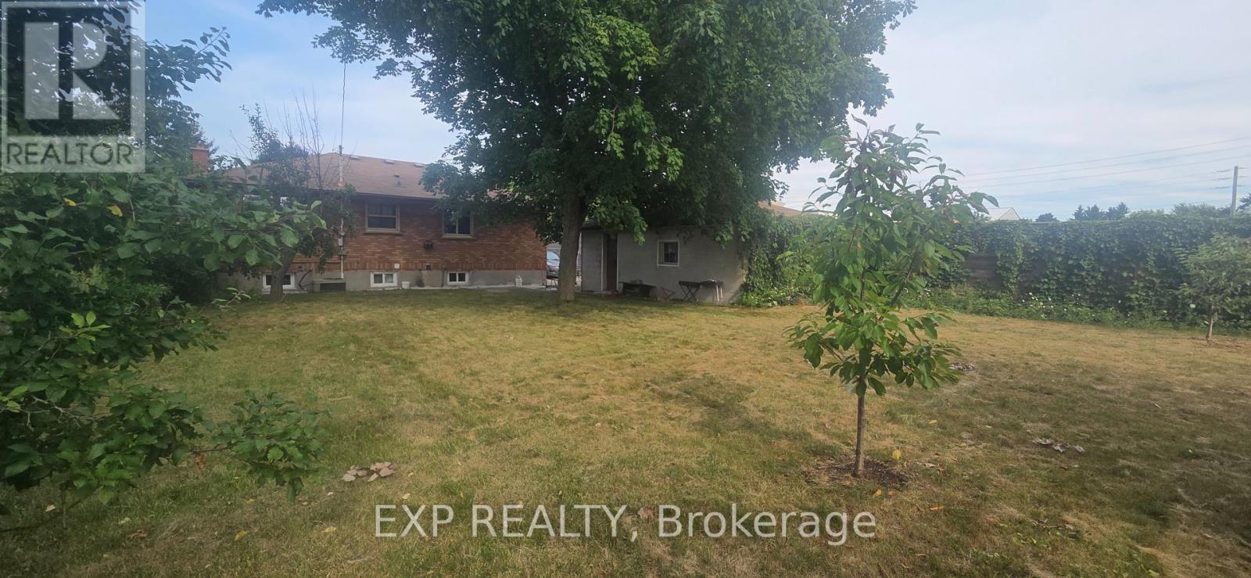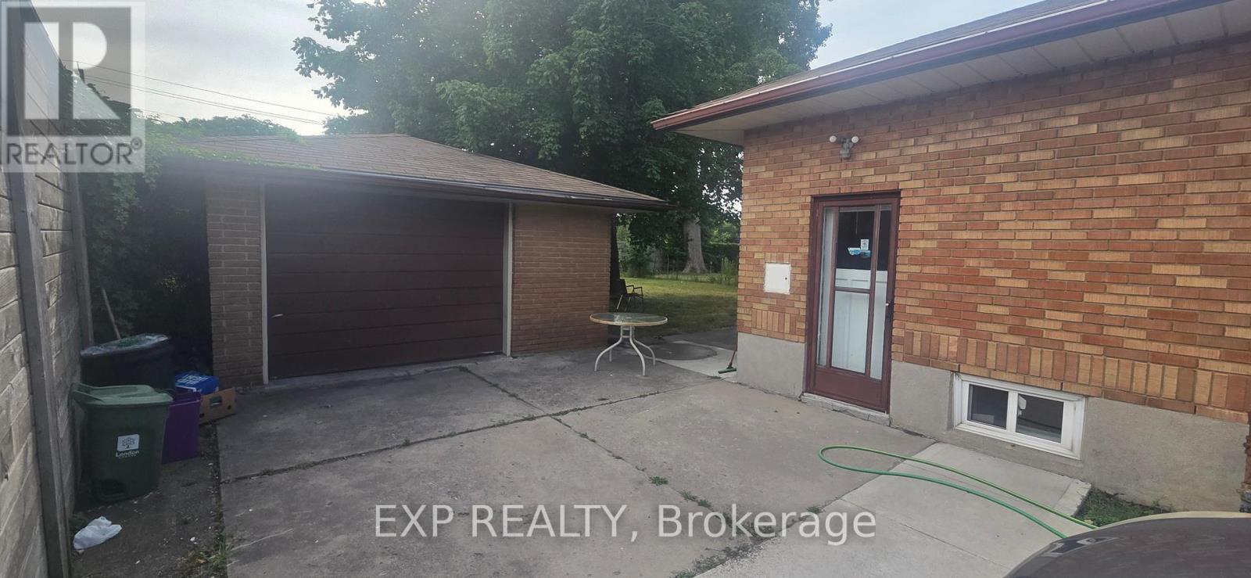21 Irving Place, London East (East D), Ontario N5V 2H6 (28656670)
21 Irving Place London East, Ontario N5V 2H6
$749,900
Investors or first time buyers. Beautiful detached all brick home on a large lot. Close to Fanshawe college and extensive shopping. This nicely renovated bungalow includes updated wiring and panel, AC, Furnace, windows, laminate flooring, LED lighting and a modern kitchen with 3 bedrooms and a full bathroom on the main floor. The basement has a separate side entrance for potential Granny suite or mortage helper with 2 large bedrooms and full bathroom with kitchenette. Current tenants on a lease for $2300+ Util until May 2027 and would prefer to stay. (id:60297)
Property Details
| MLS® Number | X12308735 |
| Property Type | Single Family |
| Community Name | East D |
| EquipmentType | Water Heater - Gas, Water Heater |
| Features | In-law Suite |
| ParkingSpaceTotal | 7 |
| RentalEquipmentType | Water Heater - Gas, Water Heater |
Building
| BathroomTotal | 2 |
| BedroomsAboveGround | 3 |
| BedroomsBelowGround | 2 |
| BedroomsTotal | 5 |
| Age | 51 To 99 Years |
| ArchitecturalStyle | Bungalow |
| BasementFeatures | Apartment In Basement, Separate Entrance |
| BasementType | N/a, N/a |
| ConstructionStyleAttachment | Detached |
| CoolingType | Central Air Conditioning |
| ExteriorFinish | Brick |
| FireplacePresent | Yes |
| FireplaceType | Roughed In |
| FoundationType | Concrete |
| HeatingFuel | Natural Gas |
| HeatingType | Forced Air |
| StoriesTotal | 1 |
| SizeInterior | 700 - 1100 Sqft |
| Type | House |
| UtilityWater | Municipal Water |
Parking
| Detached Garage | |
| Garage |
Land
| Acreage | No |
| Sewer | Sanitary Sewer |
| SizeDepth | 149 Ft |
| SizeFrontage | 55 Ft ,4 In |
| SizeIrregular | 55.4 X 149 Ft |
| SizeTotalText | 55.4 X 149 Ft |
Rooms
| Level | Type | Length | Width | Dimensions |
|---|---|---|---|---|
| Basement | Recreational, Games Room | 7.95 m | 3.65 m | 7.95 m x 3.65 m |
| Basement | Bedroom 4 | 3.88 m | 3.04 m | 3.88 m x 3.04 m |
| Basement | Bedroom 5 | 3.88 m | 3.86 m | 3.88 m x 3.86 m |
| Basement | Kitchen | 2.65 m | 3.05 m | 2.65 m x 3.05 m |
| Ground Level | Living Room | 3.47 m | 5.28 m | 3.47 m x 5.28 m |
| Ground Level | Kitchen | 2.37 m | 3.27 m | 2.37 m x 3.27 m |
| Ground Level | Primary Bedroom | 2.92 m | 3.88 m | 2.92 m x 3.88 m |
| Ground Level | Bedroom 2 | 2.92 m | 2.87 m | 2.92 m x 2.87 m |
| Ground Level | Bedroom 3 | 2.76 m | 3.88 m | 2.76 m x 3.88 m |
https://www.realtor.ca/real-estate/28656670/21-irving-place-london-east-east-d-east-d
Interested?
Contact us for more information
Sean Gicopoulos
Salesperson
THINKING OF SELLING or BUYING?
We Get You Moving!
Contact Us

About Steve & Julia
With over 40 years of combined experience, we are dedicated to helping you find your dream home with personalized service and expertise.
© 2025 Wiggett Properties. All Rights Reserved. | Made with ❤️ by Jet Branding
