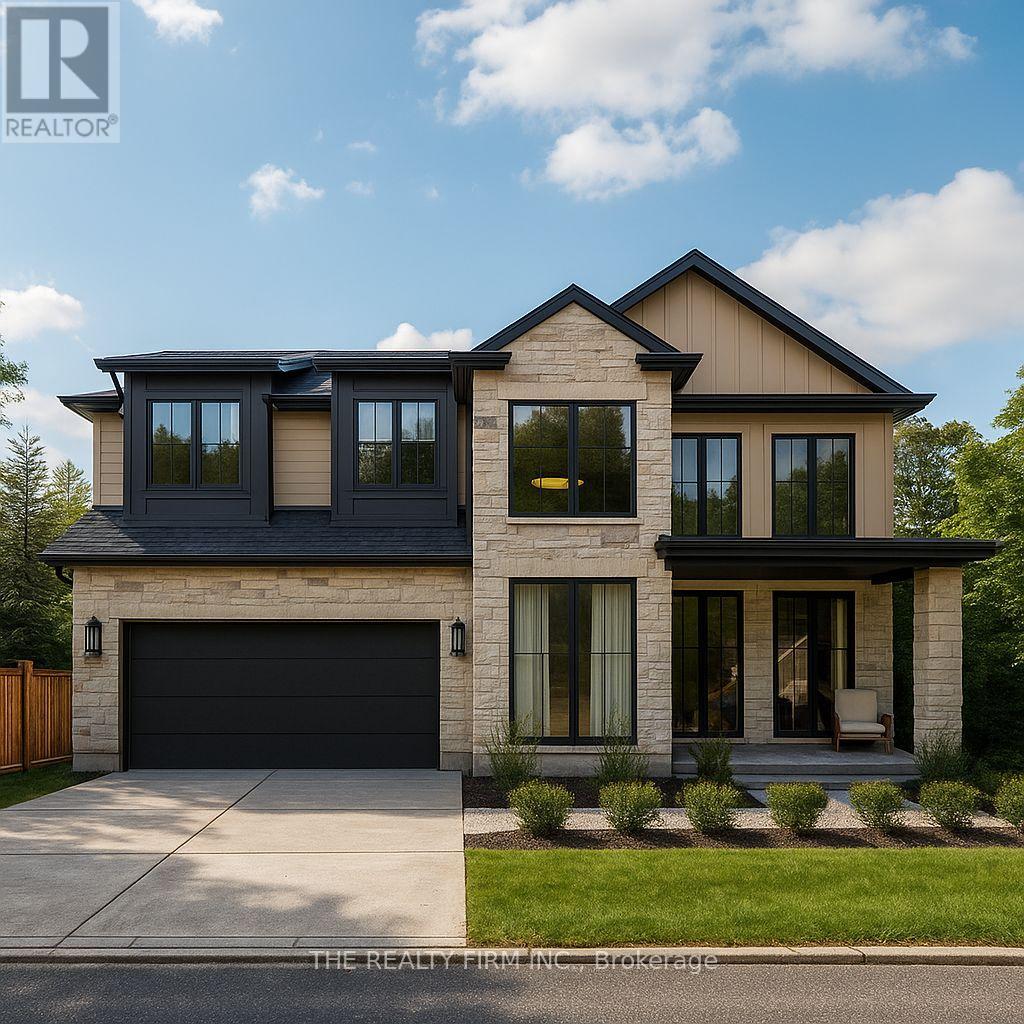Lot 52 Royal Crescent, Southwold, Ontario N5P 3T2 (28655498)
Lot 52 Royal Crescent Southwold, Ontario N5P 3T2
$999,999
TO BE BUILT ! Halcyon Homes presents the 'Maxwell' model. - 4 Bedroom Home in Talbotville Meadows. An incredible opportunity to build brand new for under $1,000,000! Situated between South London and St. Thomas, this home offers a stunning curb appeal and will be built on a quiet, family friendly street in close proximity to parks and sports fields. Floor plan offers open concept and fresh flowing design. Built with Families in mind. Visit us at the Sales center located at 52 Royal Cres and view design options to pick your own finishes! Measurements from floor plan design. (id:60297)
Property Details
| MLS® Number | X12308238 |
| Property Type | Single Family |
| Community Name | Rural Southwold |
| EquipmentType | Water Heater |
| Features | Level |
| ParkingSpaceTotal | 4 |
| RentalEquipmentType | Water Heater |
Building
| BathroomTotal | 3 |
| BedroomsAboveGround | 4 |
| BedroomsTotal | 4 |
| Age | New Building |
| Amenities | Fireplace(s) |
| Appliances | Garage Door Opener Remote(s) |
| BasementType | Full |
| ConstructionStyleAttachment | Detached |
| CoolingType | Central Air Conditioning |
| ExteriorFinish | Brick |
| FireplacePresent | Yes |
| FireplaceTotal | 1 |
| FoundationType | Poured Concrete |
| HalfBathTotal | 1 |
| HeatingFuel | Natural Gas |
| HeatingType | Forced Air |
| StoriesTotal | 2 |
| SizeInterior | 2000 - 2500 Sqft |
| Type | House |
| UtilityWater | Municipal Water |
Parking
| Attached Garage | |
| Garage |
Land
| Acreage | No |
| Sewer | Sanitary Sewer |
| SizeDepth | 115 Ft |
| SizeFrontage | 50 Ft |
| SizeIrregular | 50 X 115 Ft |
| SizeTotalText | 50 X 115 Ft |
| ZoningDescription | R1 |
Rooms
| Level | Type | Length | Width | Dimensions |
|---|---|---|---|---|
| Second Level | Laundry Room | 3.05 m | 2.99 m | 3.05 m x 2.99 m |
| Second Level | Primary Bedroom | 4.11 m | 3.66 m | 4.11 m x 3.66 m |
| Second Level | Bathroom | 3.66 m | 3.05 m | 3.66 m x 3.05 m |
| Second Level | Bedroom 2 | 3.22 m | 2.99 m | 3.22 m x 2.99 m |
| Second Level | Bedroom 3 | 3.35 m | 3.05 m | 3.35 m x 3.05 m |
| Second Level | Bathroom | 4.11 m | 3.01 m | 4.11 m x 3.01 m |
| Second Level | Bedroom 4 | 3.35 m | 3.05 m | 3.35 m x 3.05 m |
| Main Level | Bathroom | 1.68 m | 1.37 m | 1.68 m x 1.37 m |
| Main Level | Great Room | 5.3 m | 5.01 m | 5.3 m x 5.01 m |
| Main Level | Dining Room | 4.7 m | 3.66 m | 4.7 m x 3.66 m |
| Main Level | Kitchen | 5.94 m | 3.66 m | 5.94 m x 3.66 m |
https://www.realtor.ca/real-estate/28655498/lot-52-royal-crescent-southwold-rural-southwold
Interested?
Contact us for more information
Paige Petrovskis-Smith
Salesperson
THINKING OF SELLING or BUYING?
We Get You Moving!
Contact Us

About Steve & Julia
With over 40 years of combined experience, we are dedicated to helping you find your dream home with personalized service and expertise.
© 2025 Wiggett Properties. All Rights Reserved. | Made with ❤️ by Jet Branding


