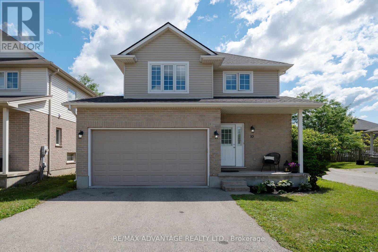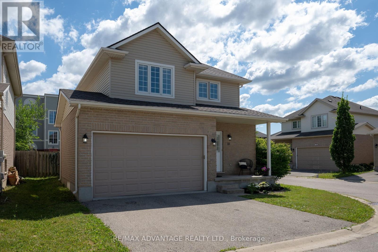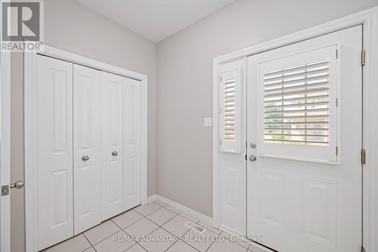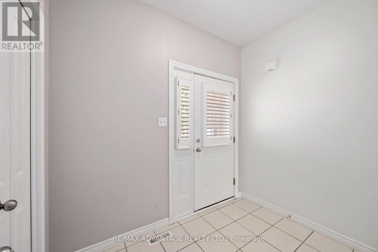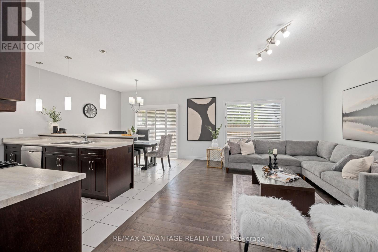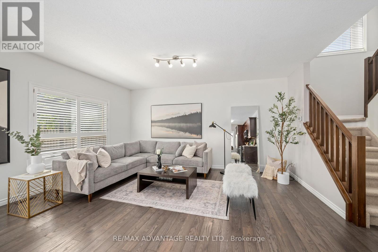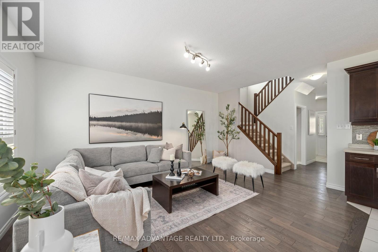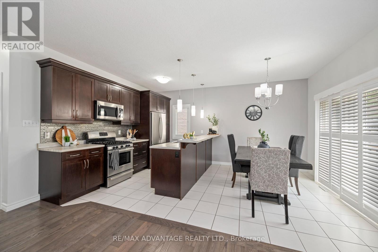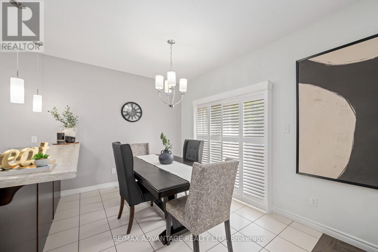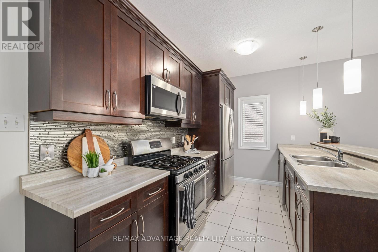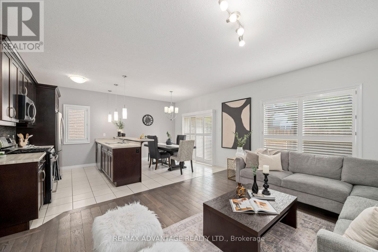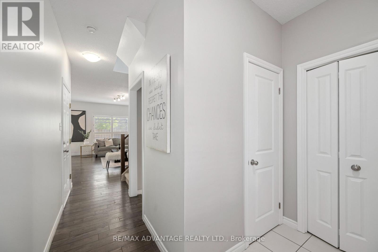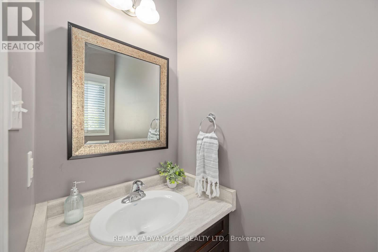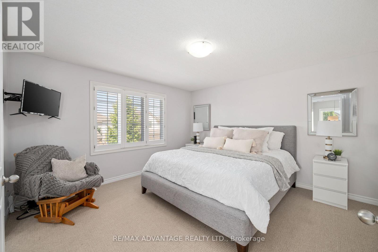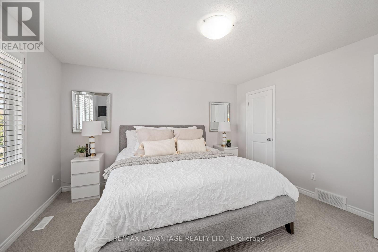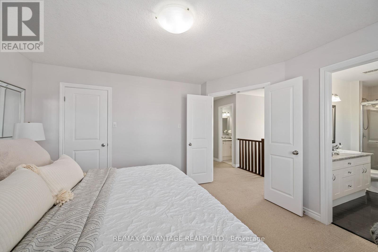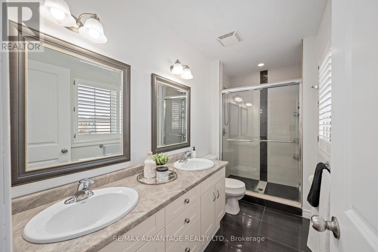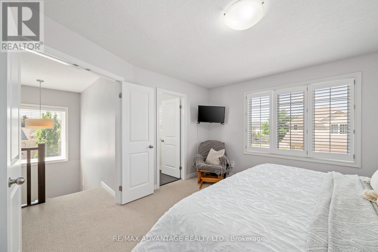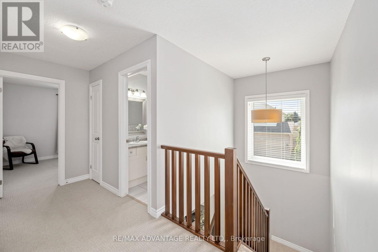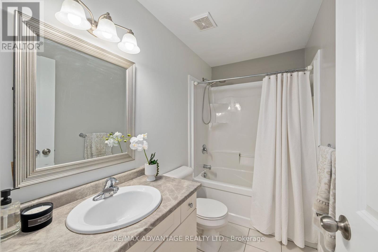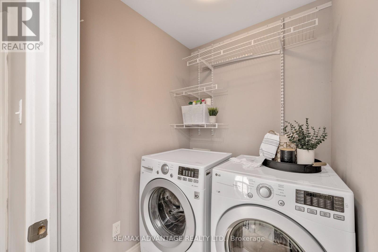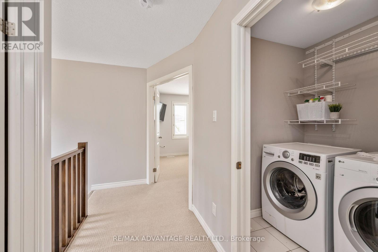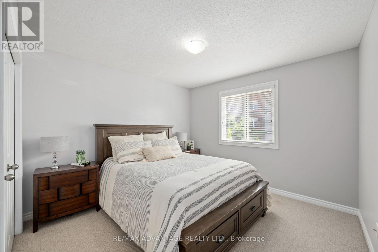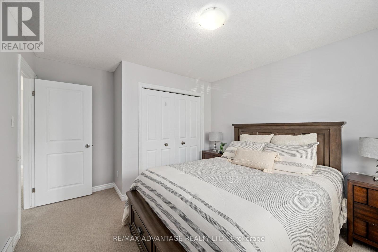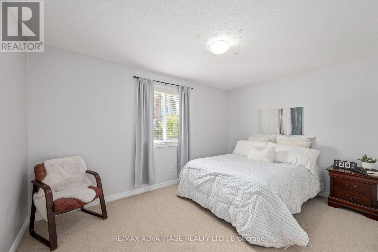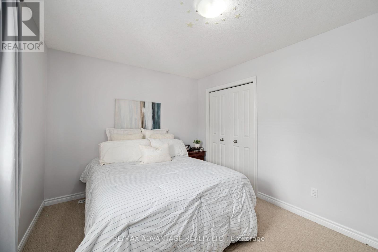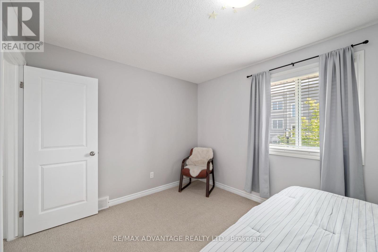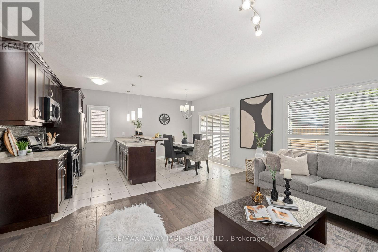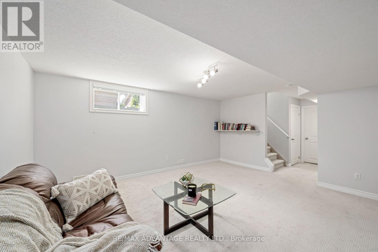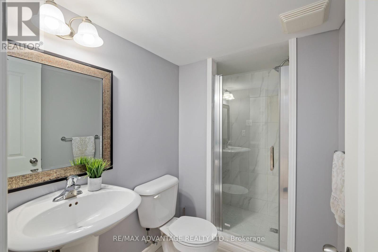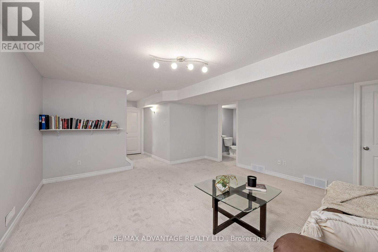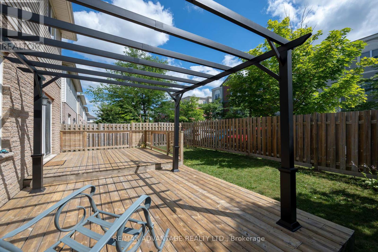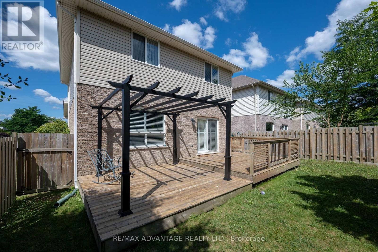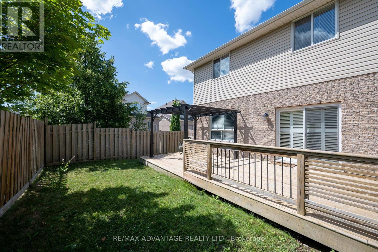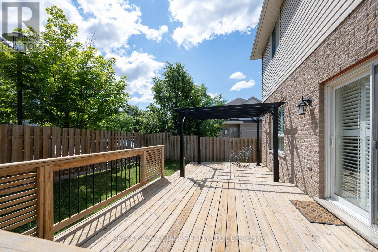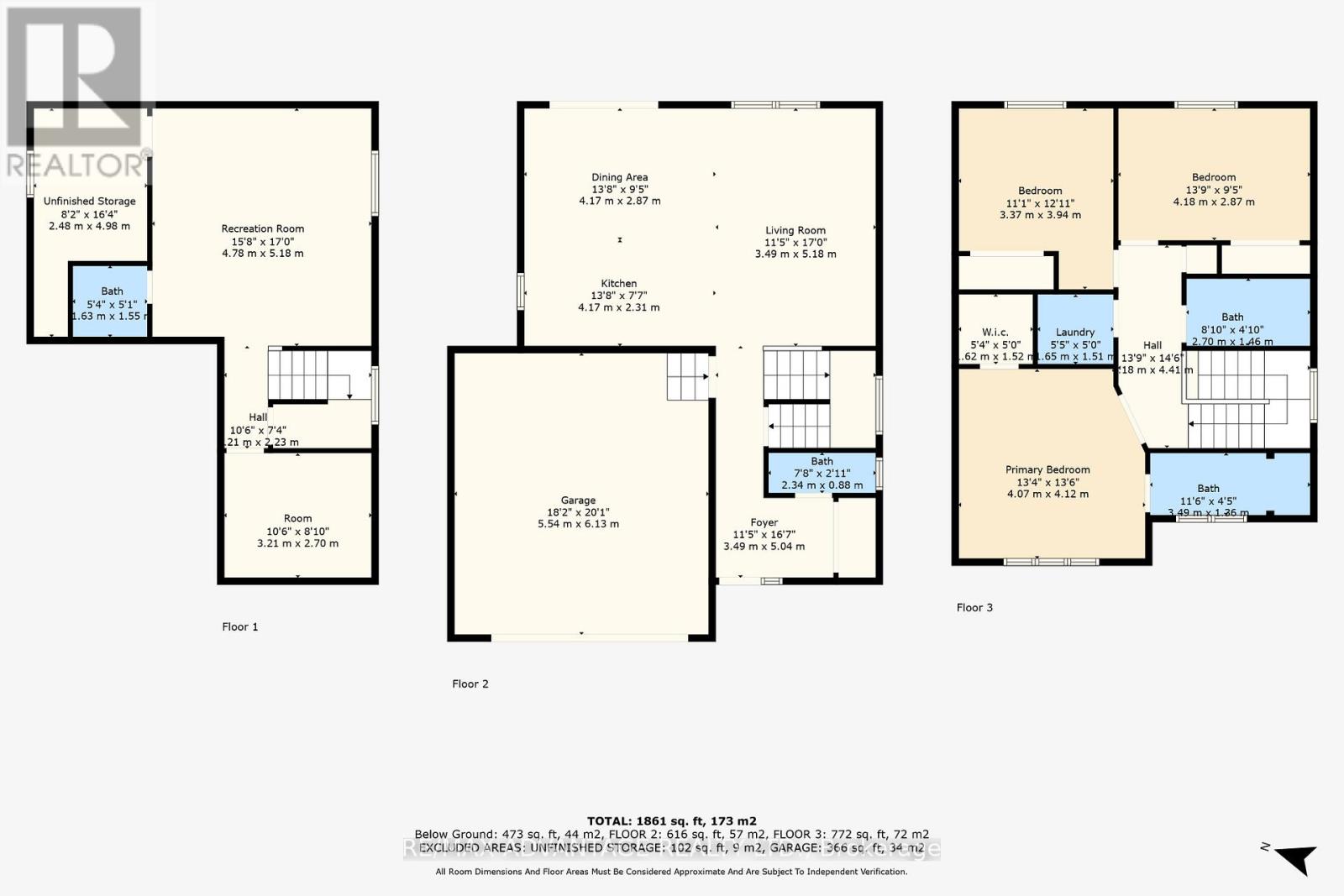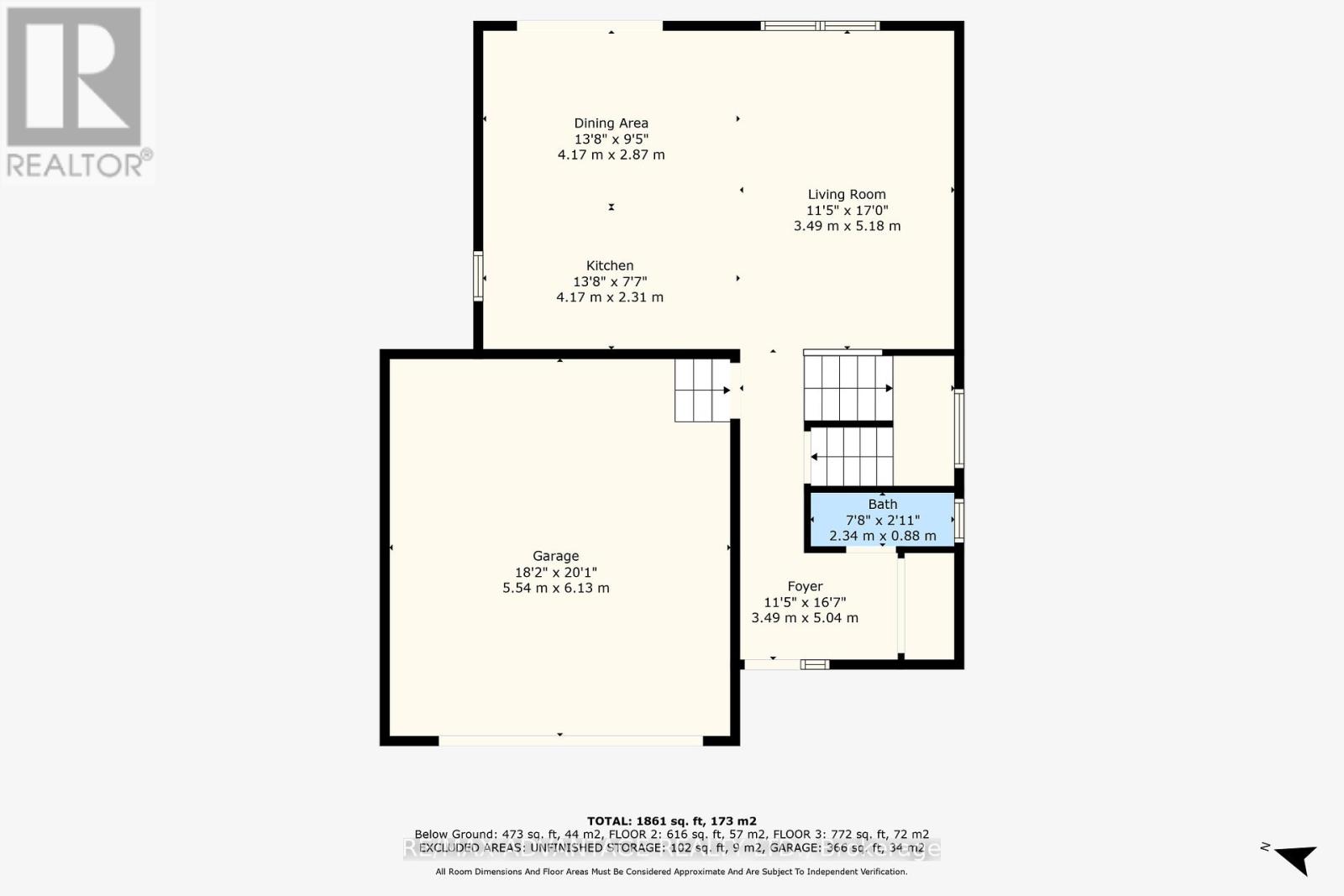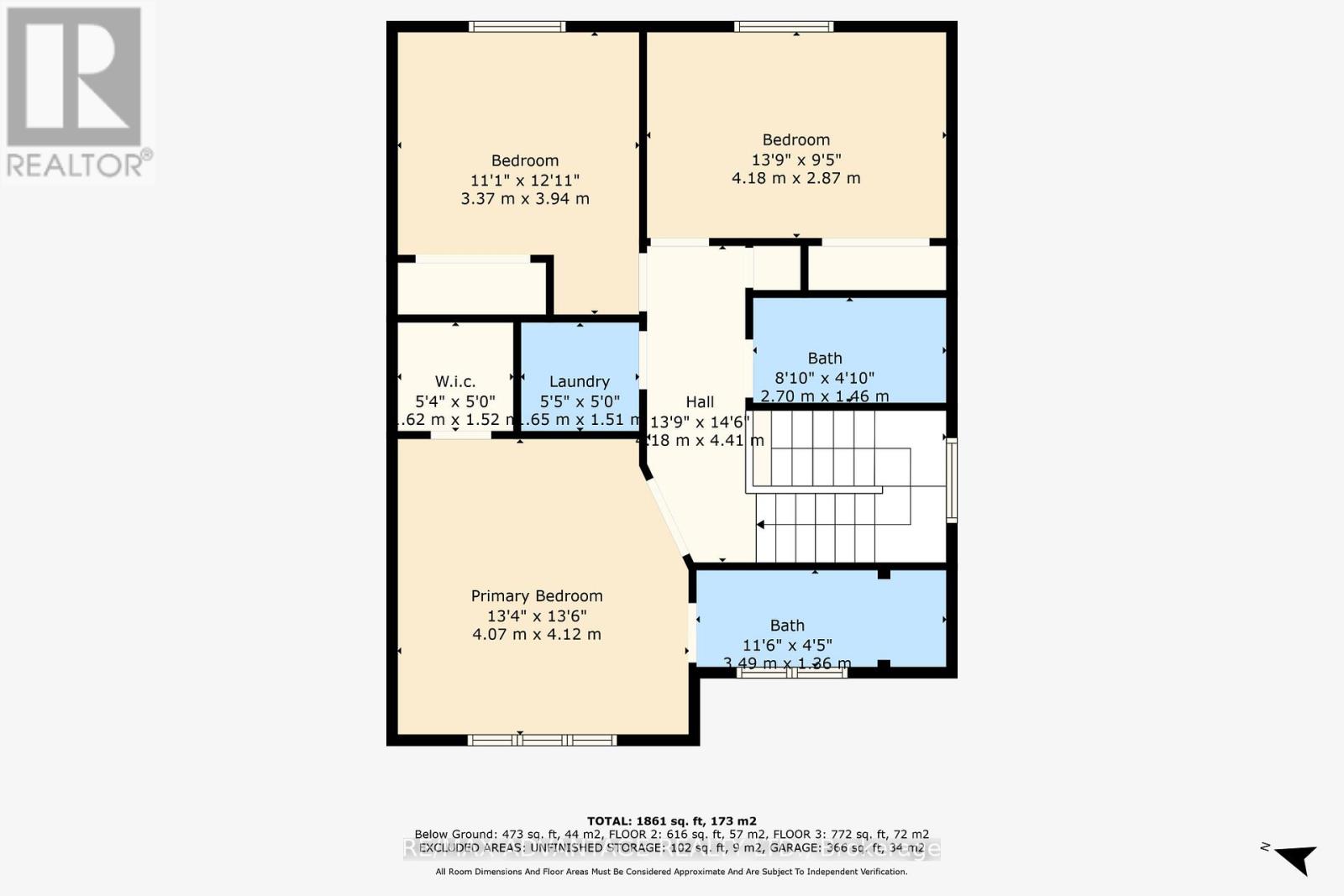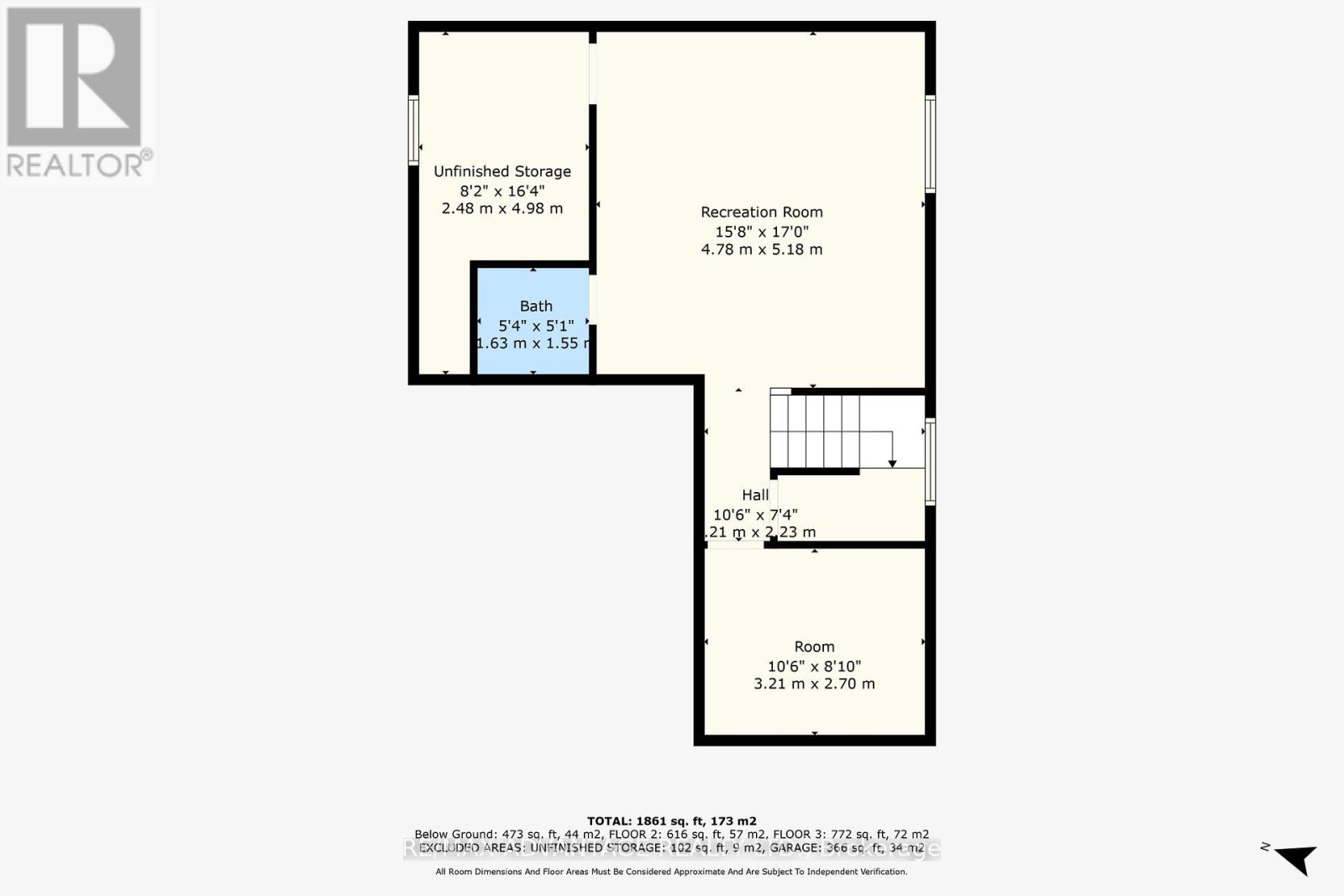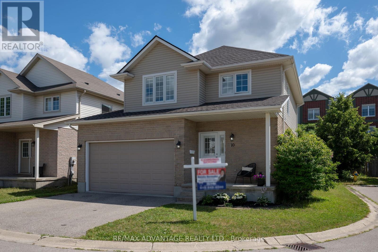10 - 960 Bitterbush Crescent, London North (North M), Ontario N6H 0G1 (28653059)
10 - 960 Bitterbush Crescent London North, Ontario N6H 0G1
$719,900Maintenance,
$50 Monthly
Maintenance,
$50 MonthlyThis beautiful corner unit in a vacant land condominium in North West London offers a fantastic location with close proximity to amenities and great schools, Wester University, University Hospital, restaurants, Costco North. The 3 bedrooms, 3 full bathrooms, powder room, and the finished bright basement, provide comfortable living spaces for families or individuals. The open concept layout on main floor create a welcoming and spacious atmosphere, including a patio door that connect the dining area to a large deck and fully fenced private patio, perfect for outdoor relaxation or entertaining. Many details and nice finishes can be appreciated like beautiful California shutters, hardwood floors, some new light fixtures, modern and fresh pain through the house, and extra windows on the sides, and newer appliances. Enjoy the convenience of laundry on the second floor. With a double car garage and 4 parking spots in total, parking will never be an issue. Don't miss out on the opportunity to call this beautifully appointed property home. Condo fee only $50/month. New roof July 2025, Newer S.S refrigerator and gas Stove. Schedule a showing today! (id:60297)
Property Details
| MLS® Number | X12307197 |
| Property Type | Vacant Land |
| Community Name | North M |
| AmenitiesNearBy | Public Transit, Place Of Worship, Schools |
| CommunityFeatures | Pet Restrictions, School Bus |
| EquipmentType | Water Heater |
| Features | Flat Site |
| ParkingSpaceTotal | 4 |
| RentalEquipmentType | Water Heater |
| Structure | Deck |
Building
| BathroomTotal | 4 |
| BedroomsAboveGround | 3 |
| BedroomsTotal | 3 |
| Amenities | Canopy |
| Appliances | Dishwasher, Dryer, Garage Door Opener, Microwave, Stove, Washer, Window Coverings, Refrigerator |
| BasementDevelopment | Finished |
| BasementType | Full (finished) |
| CoolingType | Central Air Conditioning |
| ExteriorFinish | Brick, Vinyl Siding |
| FlooringType | Tile, Hardwood |
| FoundationType | Poured Concrete |
| HalfBathTotal | 1 |
| HeatingFuel | Natural Gas |
| HeatingType | Forced Air |
| StoriesTotal | 2 |
| SizeInterior | 1200 - 1399 Sqft |
Parking
| Attached Garage | |
| Garage |
Land
| Acreage | No |
| LandAmenities | Public Transit, Place Of Worship, Schools |
| SizeIrregular | . |
| SizeTotalText | . |
Rooms
| Level | Type | Length | Width | Dimensions |
|---|---|---|---|---|
| Second Level | Bathroom | 3.49 m | 1.36 m | 3.49 m x 1.36 m |
| Second Level | Bathroom | 2.7 m | 1.46 m | 2.7 m x 1.46 m |
| Second Level | Primary Bedroom | 4.07 m | 4.12 m | 4.07 m x 4.12 m |
| Second Level | Bedroom 2 | 4.18 m | 2.87 m | 4.18 m x 2.87 m |
| Second Level | Bedroom 3 | 3.37 m | 3.94 m | 3.37 m x 3.94 m |
| Second Level | Laundry Room | 1.65 m | 1.51 m | 1.65 m x 1.51 m |
| Basement | Other | 2.48 m | 4.98 m | 2.48 m x 4.98 m |
| Basement | Bathroom | 1.63 m | 1.55 m | 1.63 m x 1.55 m |
| Basement | Recreational, Games Room | 4.78 m | 5.18 m | 4.78 m x 5.18 m |
| Basement | Other | 3.21 m | 2.7 m | 3.21 m x 2.7 m |
| Main Level | Foyer | 3.49 m | 5.04 m | 3.49 m x 5.04 m |
| Main Level | Bathroom | 2.34 m | 0.88 m | 2.34 m x 0.88 m |
| Main Level | Living Room | 3.49 m | 5.18 m | 3.49 m x 5.18 m |
| Main Level | Kitchen | 4.17 m | 2.31 m | 4.17 m x 2.31 m |
| Main Level | Dining Room | 4.17 m | 2.87 m | 4.17 m x 2.87 m |
https://www.realtor.ca/real-estate/28653059/10-960-bitterbush-crescent-london-north-north-m-north-m
Interested?
Contact us for more information
Natalia Bermudez
Salesperson
151 Pine Valley Blvd.
London, Ontario N6K 3T6
THINKING OF SELLING or BUYING?
We Get You Moving!
Contact Us

About Steve & Julia
With over 40 years of combined experience, we are dedicated to helping you find your dream home with personalized service and expertise.
© 2025 Wiggett Properties. All Rights Reserved. | Made with ❤️ by Jet Branding
