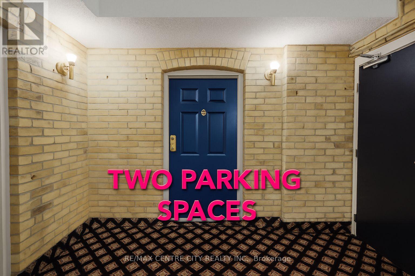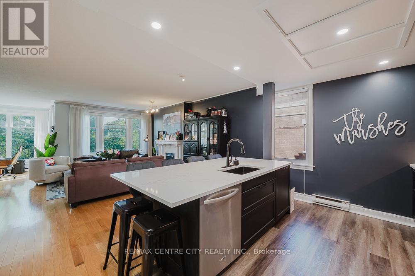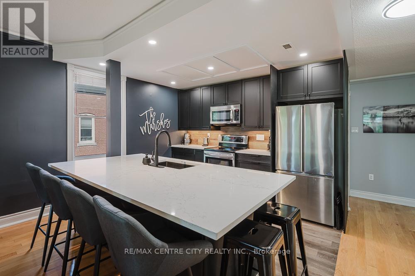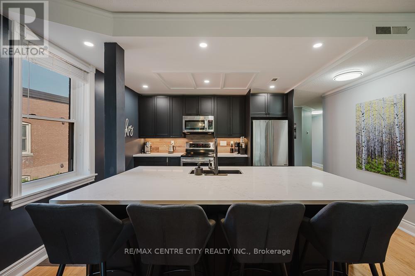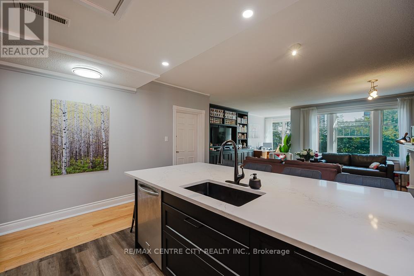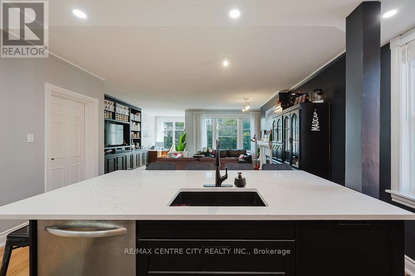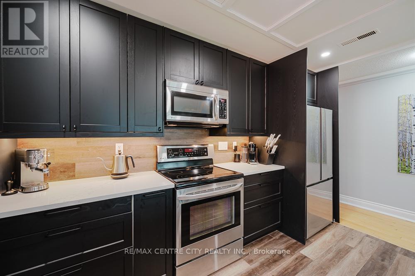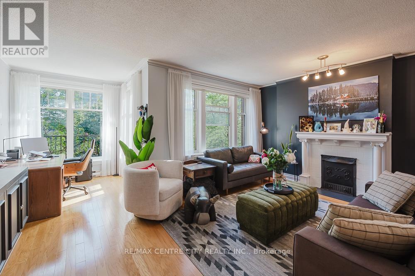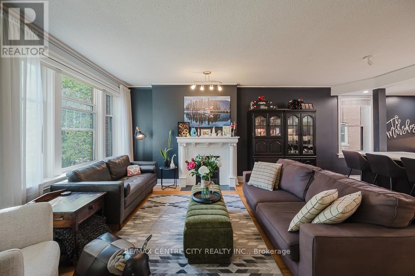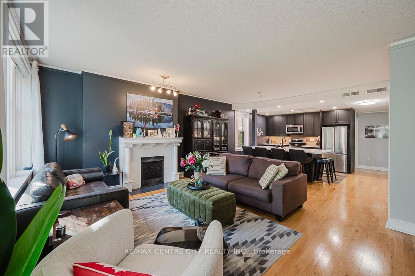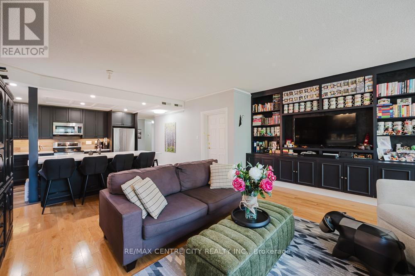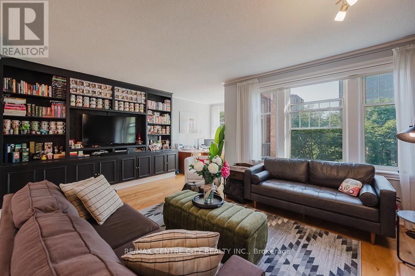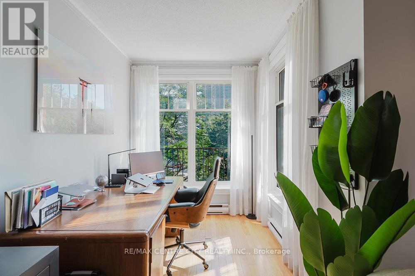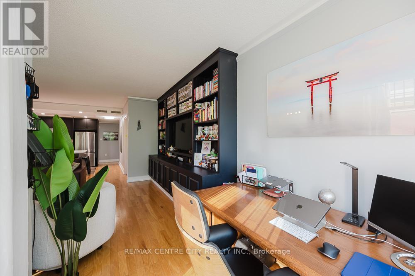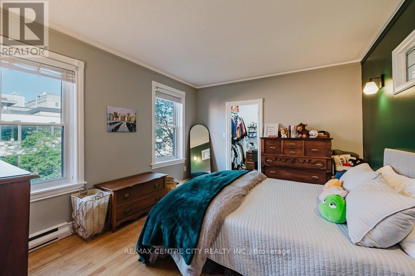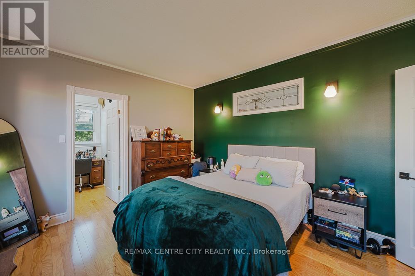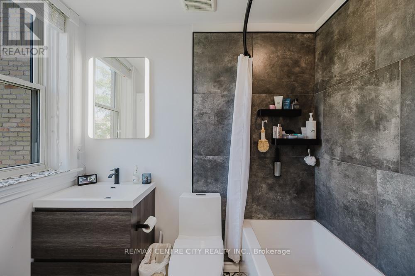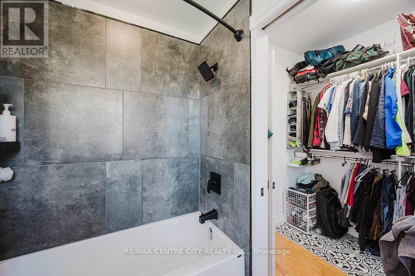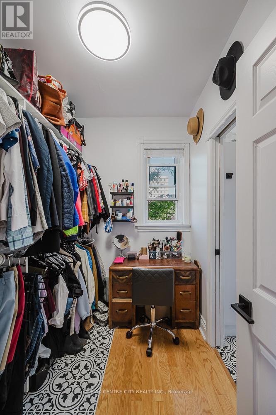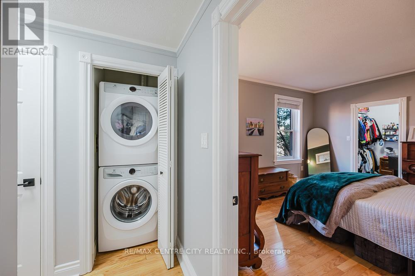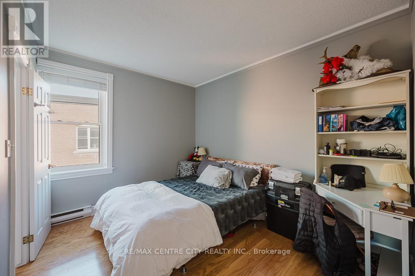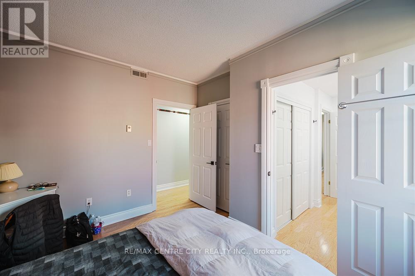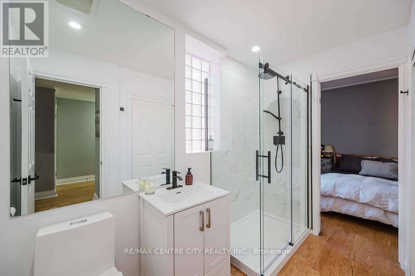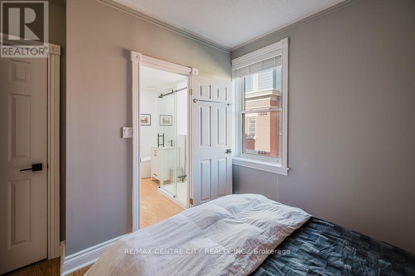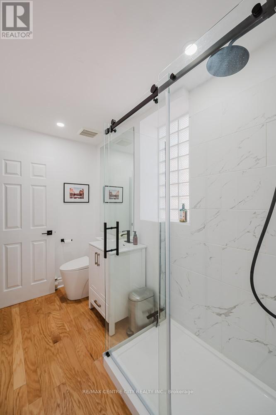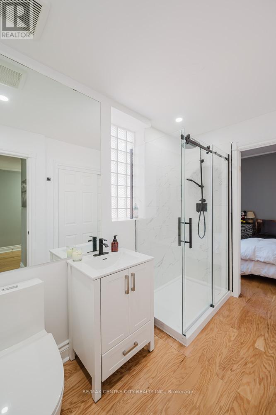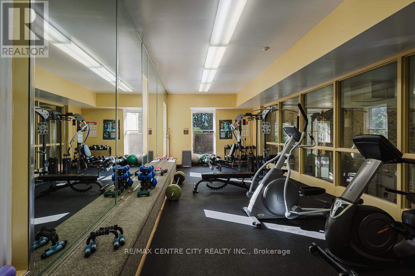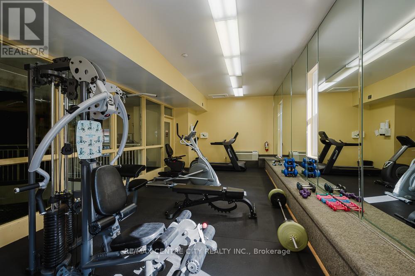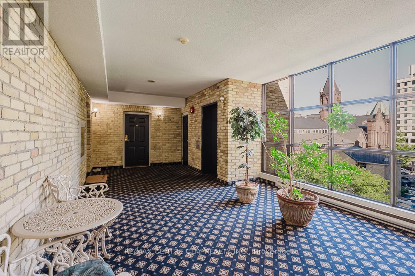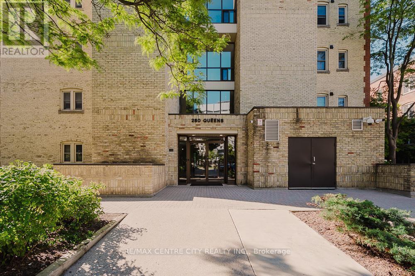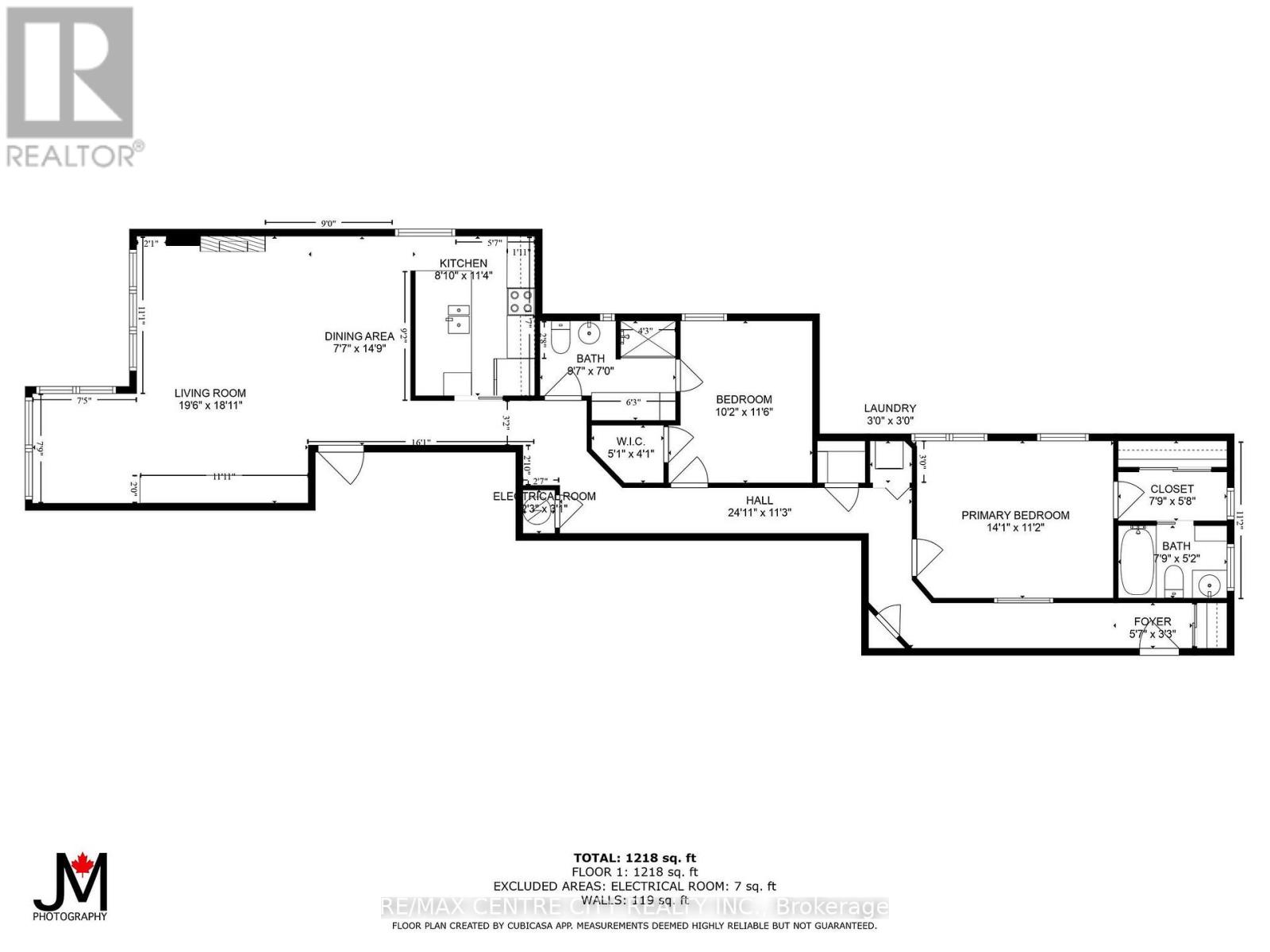401 - 280 Queens Avenue S, London East (East F), Ontario N6B 1X3 (28652836)
401 - 280 Queens Avenue S London East, Ontario N6B 1X3
$518,888Maintenance, Water
$1,348.58 Monthly
Maintenance, Water
$1,348.58 MonthlyNest yourself in this Queen's Court Gem. Located in London's core this small building has big time amenities (Pool, Sauna, Two Underground Heated Parking Spots). Take your step's to live theater, incredible dining, entertainment, the London Knights - all within immediate walking distance. The best part, you are on the absolute top floor, no steps above you. Elevator access to the heater underground parking area, and an indoor year round roman bathhouse style pool. This unit say's "Hey - We are living on this little blue planet together, let's entertain, let's be entertained, let's live all of life's beautiful comforts, let's experience life to the fullest. Pura Vida. (id:60297)
Property Details
| MLS® Number | X12307000 |
| Property Type | Single Family |
| Community Name | East F |
| CommunityFeatures | Pet Restrictions |
| EquipmentType | Water Heater |
| Features | Elevator, Carpet Free, Guest Suite |
| ParkingSpaceTotal | 2 |
| RentalEquipmentType | Water Heater |
| Structure | Patio(s) |
Building
| BathroomTotal | 2 |
| BedroomsAboveGround | 2 |
| BedroomsTotal | 2 |
| Age | 100+ Years |
| Amenities | Exercise Centre, Recreation Centre, Fireplace(s), Separate Heating Controls, Separate Electricity Meters, Storage - Locker |
| Appliances | Garage Door Opener Remote(s), Intercom, Water Heater, Dishwasher, Dryer, Stove, Washer, Refrigerator |
| CoolingType | Central Air Conditioning, Ventilation System |
| ExteriorFinish | Brick |
| FireProtection | Controlled Entry, Alarm System, Security System, Smoke Detectors |
| FireplacePresent | Yes |
| FireplaceTotal | 1 |
| FoundationType | Unknown |
| HeatingFuel | Wood |
| HeatingType | Forced Air |
| SizeInterior | 1200 - 1399 Sqft |
| Type | Apartment |
Parking
| Underground | |
| Garage | |
| Inside Entry |
Land
| Acreage | No |
| LandscapeFeatures | Landscaped |
Rooms
| Level | Type | Length | Width | Dimensions |
|---|---|---|---|---|
| Main Level | Kitchen | 2.69 m | 3.45 m | 2.69 m x 3.45 m |
| Main Level | Primary Bedroom | 4.29 m | 3.4 m | 4.29 m x 3.4 m |
| Main Level | Bedroom 2 | 3.1 m | 3.51 m | 3.1 m x 3.51 m |
| Main Level | Bathroom | 2.62 m | 2.13 m | 2.62 m x 2.13 m |
| Main Level | Bathroom | 2.36 m | 1.57 m | 2.36 m x 1.57 m |
| Main Level | Living Room | 5.94 m | 5.77 m | 5.94 m x 5.77 m |
| Main Level | Dining Room | 1.96 m | 1.5 m | 1.96 m x 1.5 m |
| Main Level | Office | 2.36 m | 2.26 m | 2.36 m x 2.26 m |
https://www.realtor.ca/real-estate/28652836/401-280-queens-avenue-s-london-east-east-f-east-f
Interested?
Contact us for more information
Christopher Bol
Salesperson
THINKING OF SELLING or BUYING?
We Get You Moving!
Contact Us

About Steve & Julia
With over 40 years of combined experience, we are dedicated to helping you find your dream home with personalized service and expertise.
© 2025 Wiggett Properties. All Rights Reserved. | Made with ❤️ by Jet Branding
