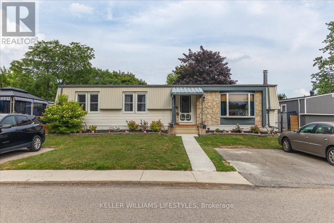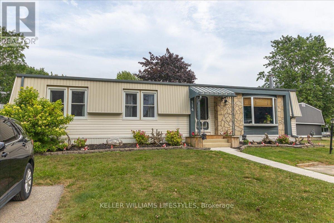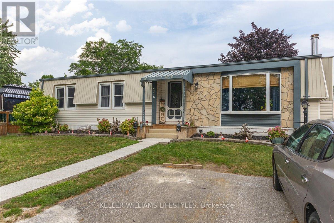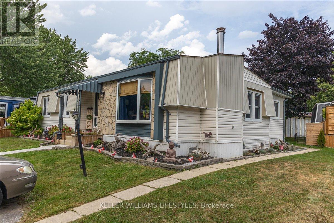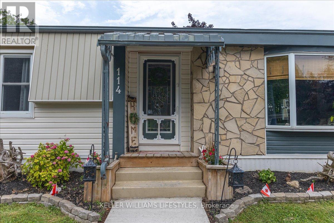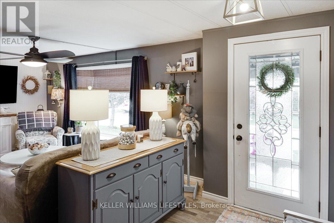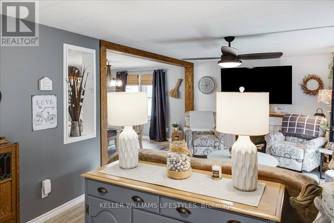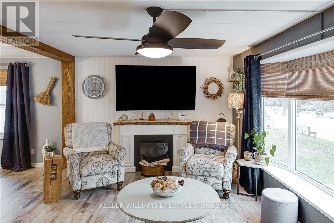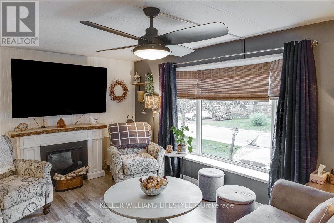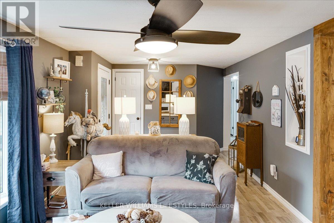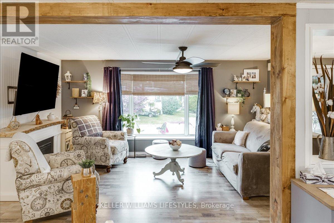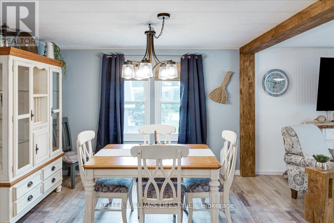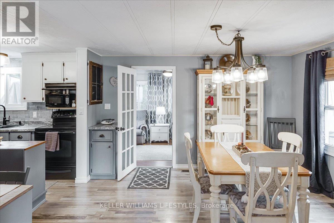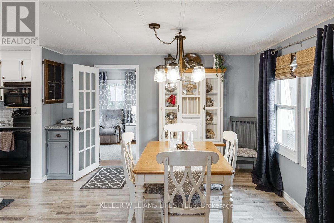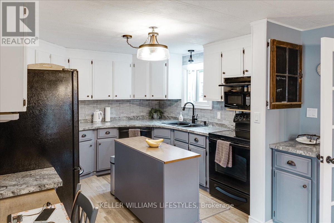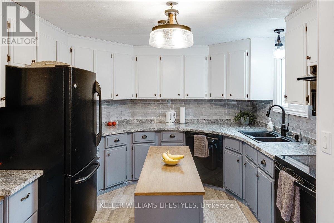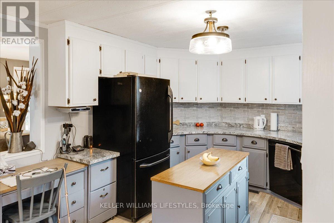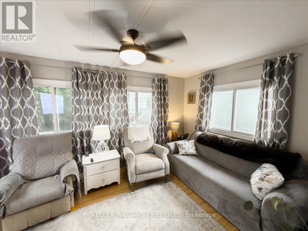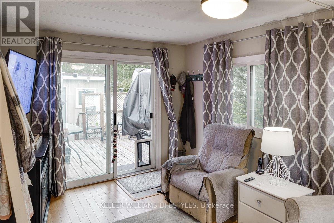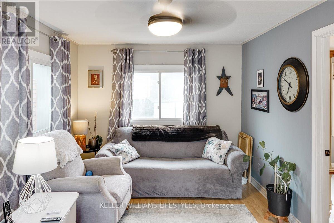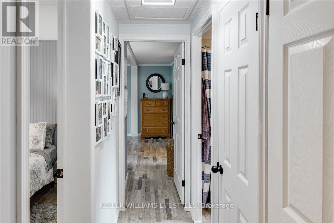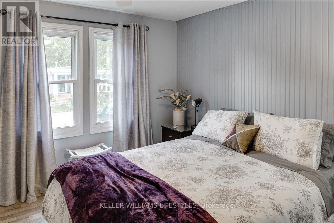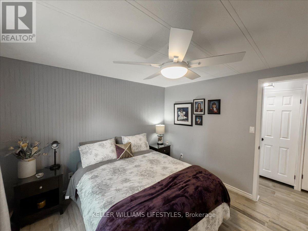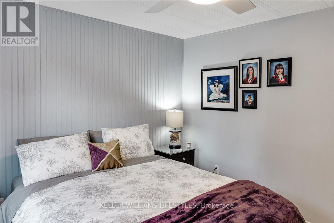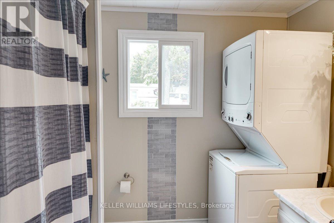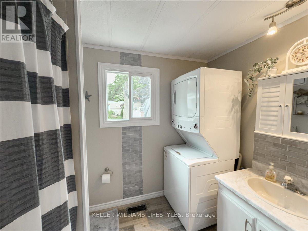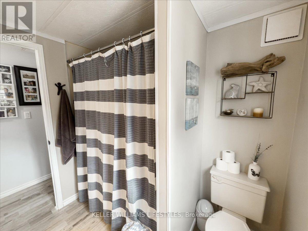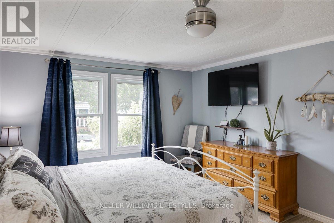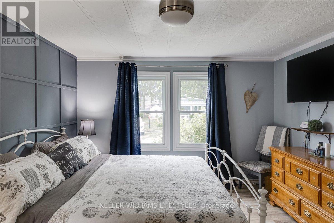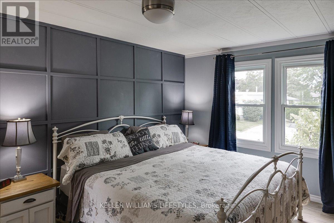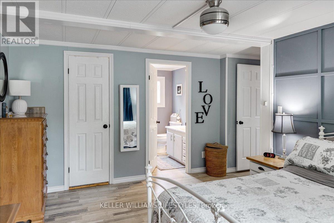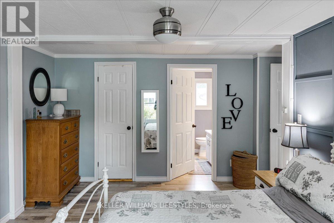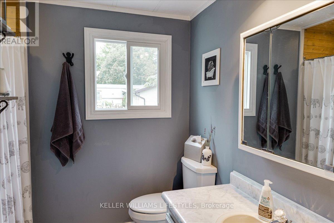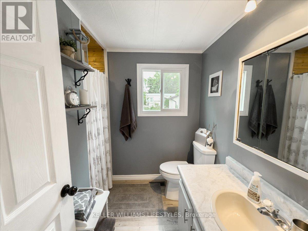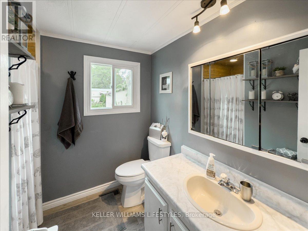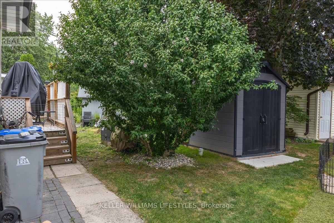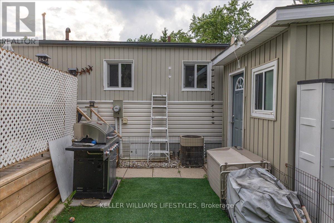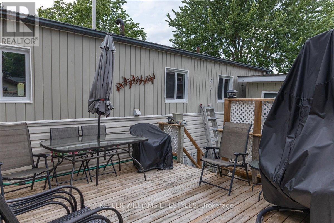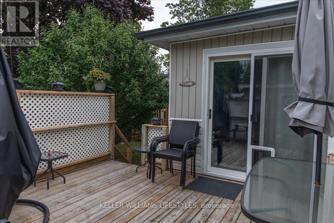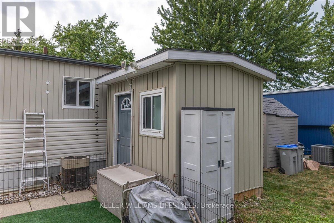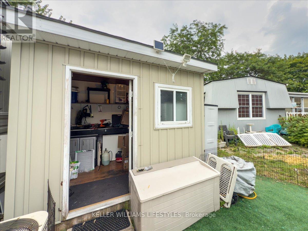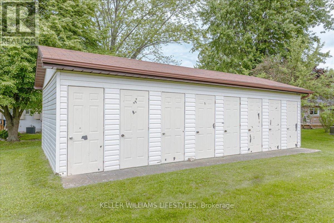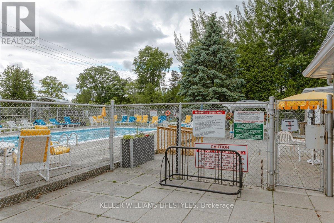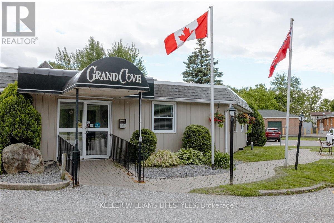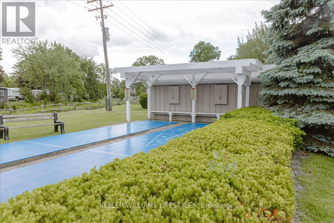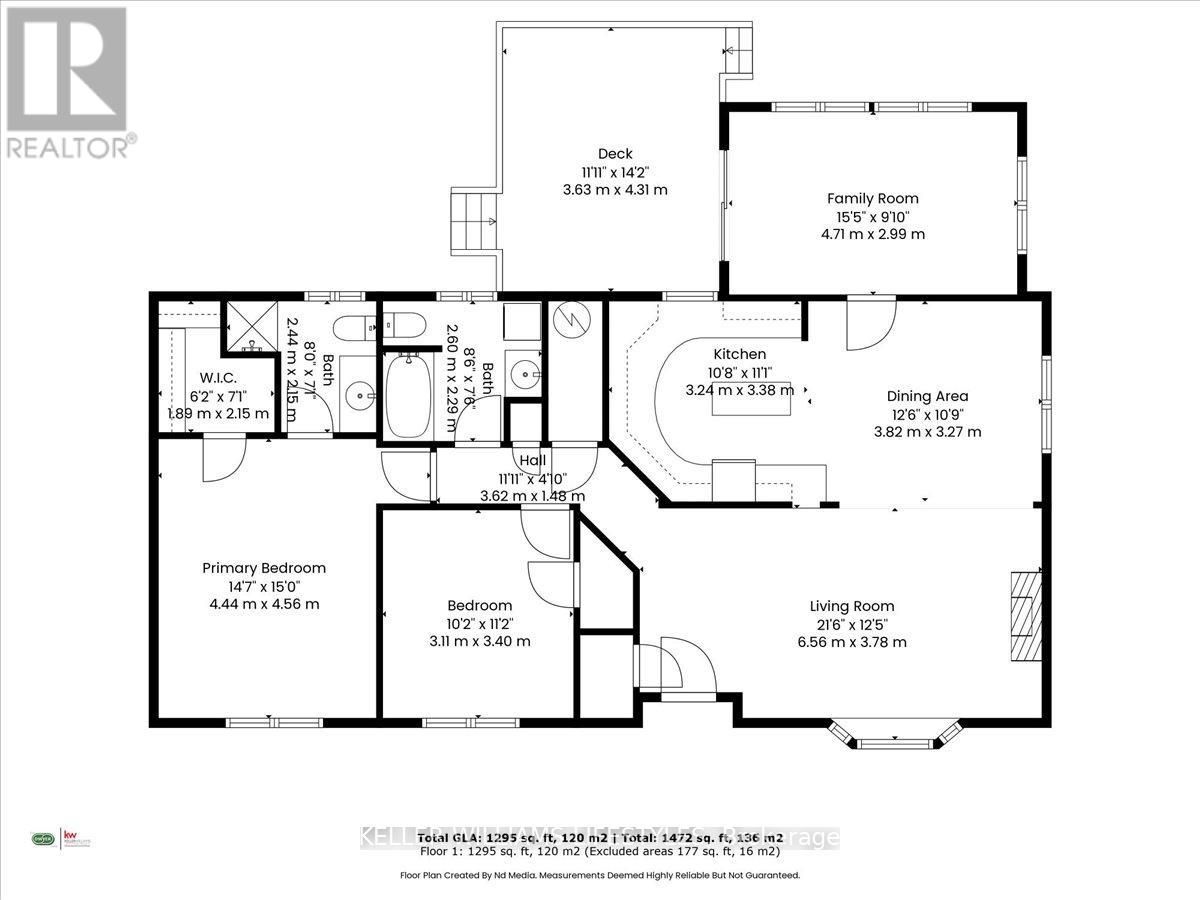114 Pebble Beach Parkway, South Huron (Stephen), Ontario N0M 1T0 (28661594)
114 Pebble Beach Parkway South Huron, Ontario N0M 1T0
$269,000
Beautifully Decorated 2-Bed + Den, 2-Bath home with Bright, Open Living All on One Level! Welcome to this charming and stylishly updated 2-bedroom, 2-bathroom unit offering the perfect blend of comfort and convenience. This thoughtfully designed unit features spacious, light-filled rooms with large windows that let in an abundance of natural light throughout the day. Enjoy the ease of single-level living with a smart, open floor plan that includes a bright living area, well configured kitchen, and dedicated dining space perfect for entertaining or quiet evenings at home. The in-unit laundry adds everyday convenience, while tasteful finishes and contemporary décor provide a warm and inviting atmosphere. Located in a well-maintained community, this move-in-ready home offers great living with all the essentials right at your fingertips. (id:60297)
Property Details
| MLS® Number | X12311225 |
| Property Type | Single Family |
| Community Name | Stephen |
| AmenitiesNearBy | Golf Nearby |
| CommunityFeatures | Community Centre |
| EquipmentType | Water Heater - Gas, Water Heater |
| Features | Flat Site |
| ParkingSpaceTotal | 2 |
| PoolType | Inground Pool |
| RentalEquipmentType | Water Heater - Gas, Water Heater |
| Structure | Deck, Shed |
Building
| BathroomTotal | 2 |
| BedroomsAboveGround | 2 |
| BedroomsTotal | 2 |
| Age | 31 To 50 Years |
| Amenities | Fireplace(s) |
| Appliances | Dishwasher, Dryer, Stove, Washer, Refrigerator |
| ArchitecturalStyle | Bungalow |
| ConstructionStyleOther | Manufactured |
| CoolingType | Central Air Conditioning |
| ExteriorFinish | Vinyl Siding |
| FireProtection | Smoke Detectors |
| FireplacePresent | Yes |
| FireplaceTotal | 1 |
| FoundationType | Block |
| HeatingFuel | Natural Gas |
| HeatingType | Forced Air |
| StoriesTotal | 1 |
| SizeInterior | 1100 - 1500 Sqft |
| Type | Modular |
| UtilityPower | Generator |
| UtilityWater | Municipal Water |
Parking
| No Garage |
Land
| AccessType | Private Road |
| Acreage | No |
| LandAmenities | Golf Nearby |
| LandscapeFeatures | Landscaped |
| Sewer | Sanitary Sewer |
| SizeTotalText | Under 1/2 Acre |
| ZoningDescription | Res Park |
Rooms
| Level | Type | Length | Width | Dimensions |
|---|---|---|---|---|
| Main Level | Kitchen | 3.24 m | 3.38 m | 3.24 m x 3.38 m |
| Main Level | Dining Room | 3.82 m | 3.27 m | 3.82 m x 3.27 m |
| Main Level | Living Room | 6.56 m | 3.78 m | 6.56 m x 3.78 m |
| Main Level | Primary Bedroom | 4.44 m | 4.56 m | 4.44 m x 4.56 m |
| Main Level | Bedroom | 3.11 m | 3.4 m | 3.11 m x 3.4 m |
Utilities
| Cable | Installed |
| Electricity | Installed |
| Wireless | Available |
https://www.realtor.ca/real-estate/28661594/114-pebble-beach-parkway-south-huron-stephen-stephen
Interested?
Contact us for more information
Jerry Dwyer
Salesperson
Barbara Dwyer
Salesperson
THINKING OF SELLING or BUYING?
We Get You Moving!
Contact Us

About Steve & Julia
With over 40 years of combined experience, we are dedicated to helping you find your dream home with personalized service and expertise.
© 2025 Wiggett Properties. All Rights Reserved. | Made with ❤️ by Jet Branding
