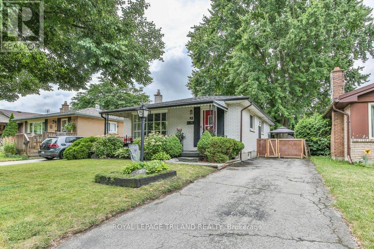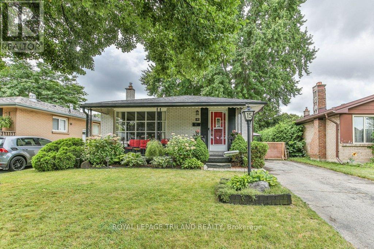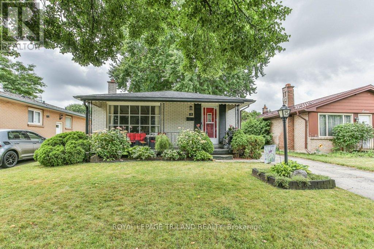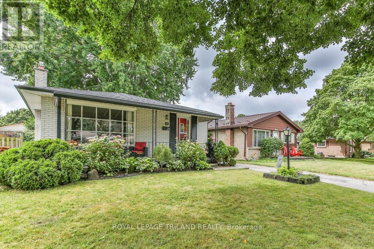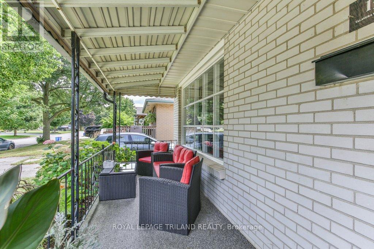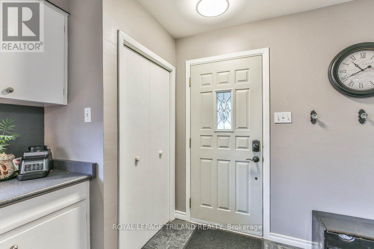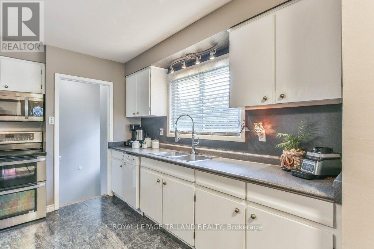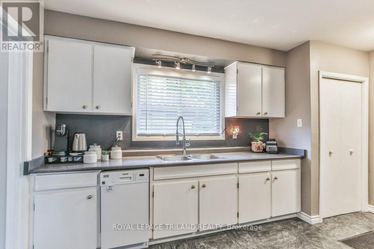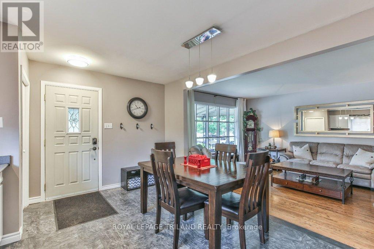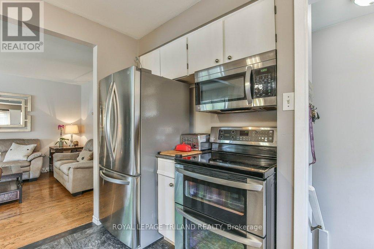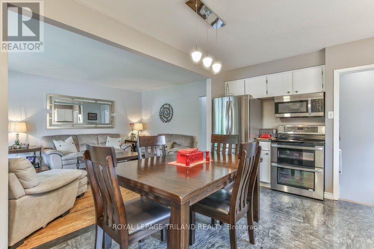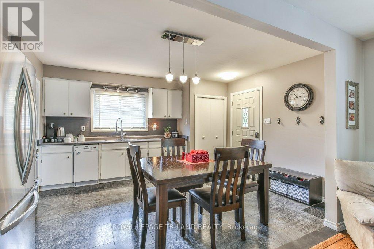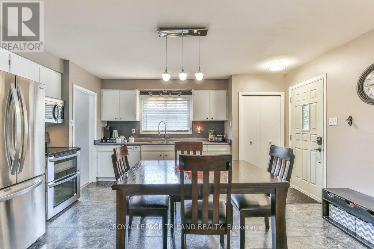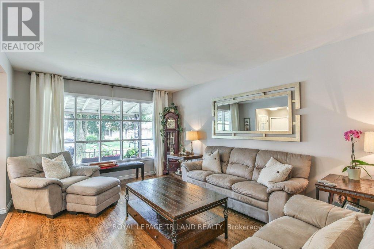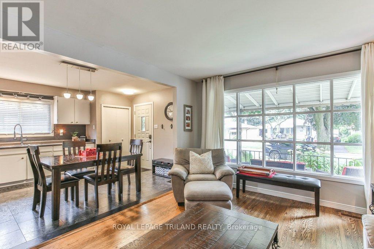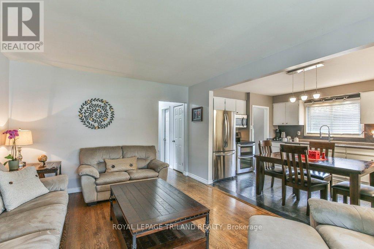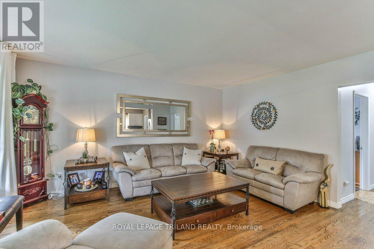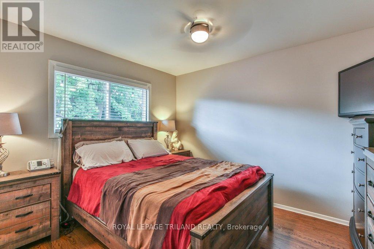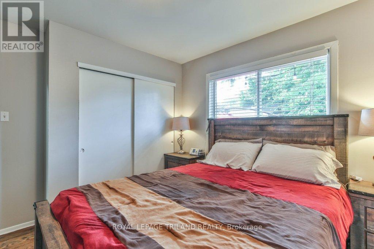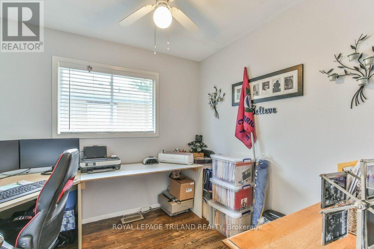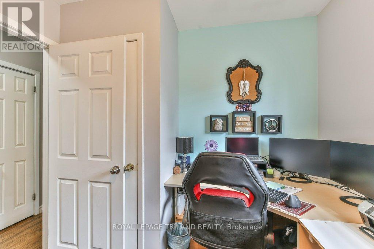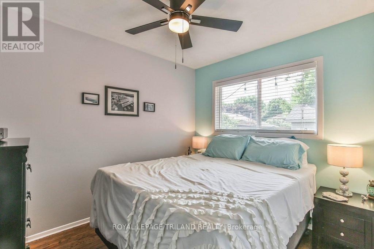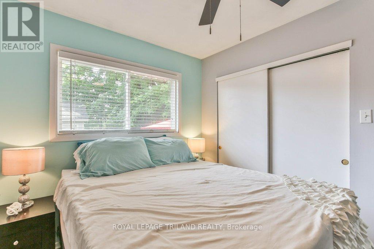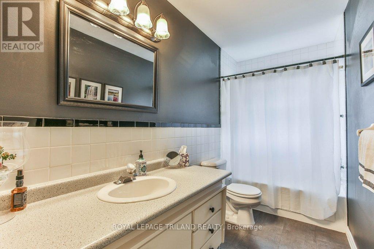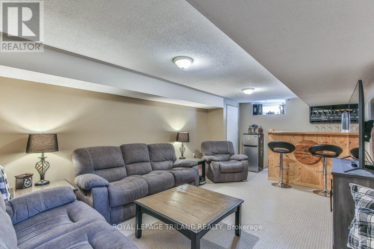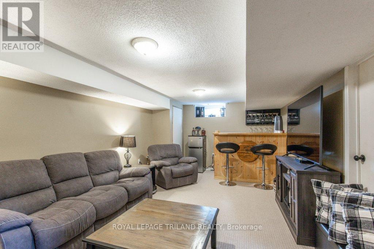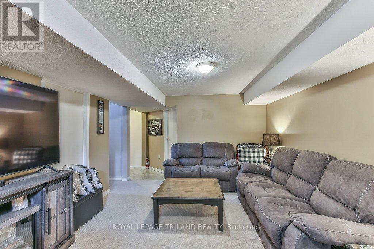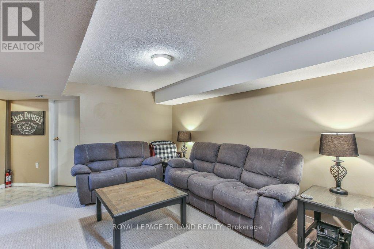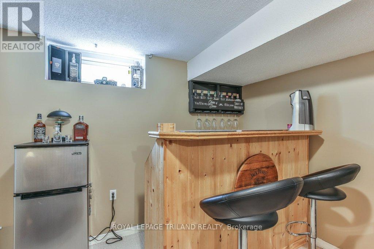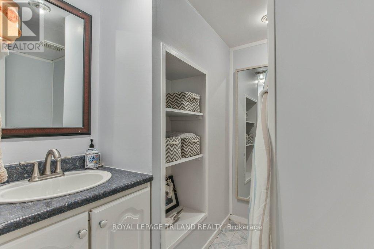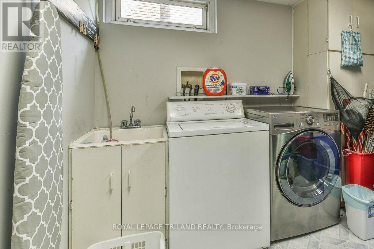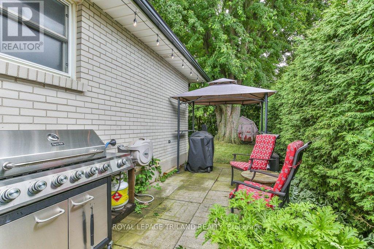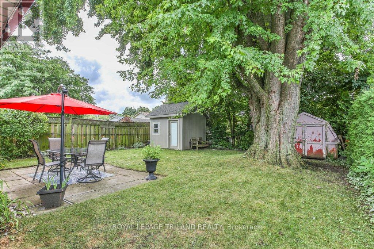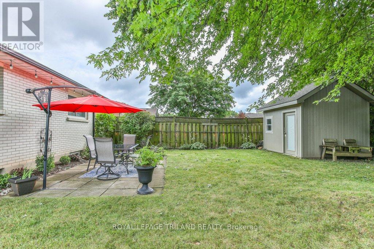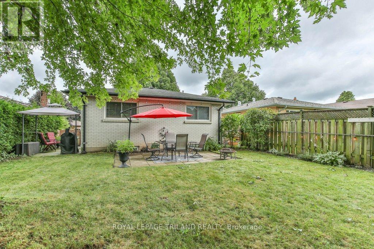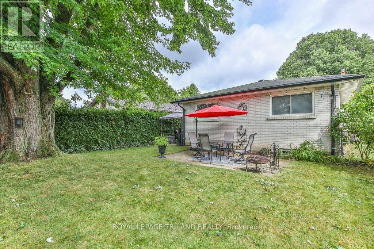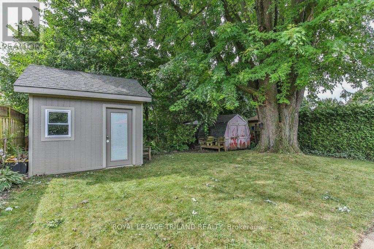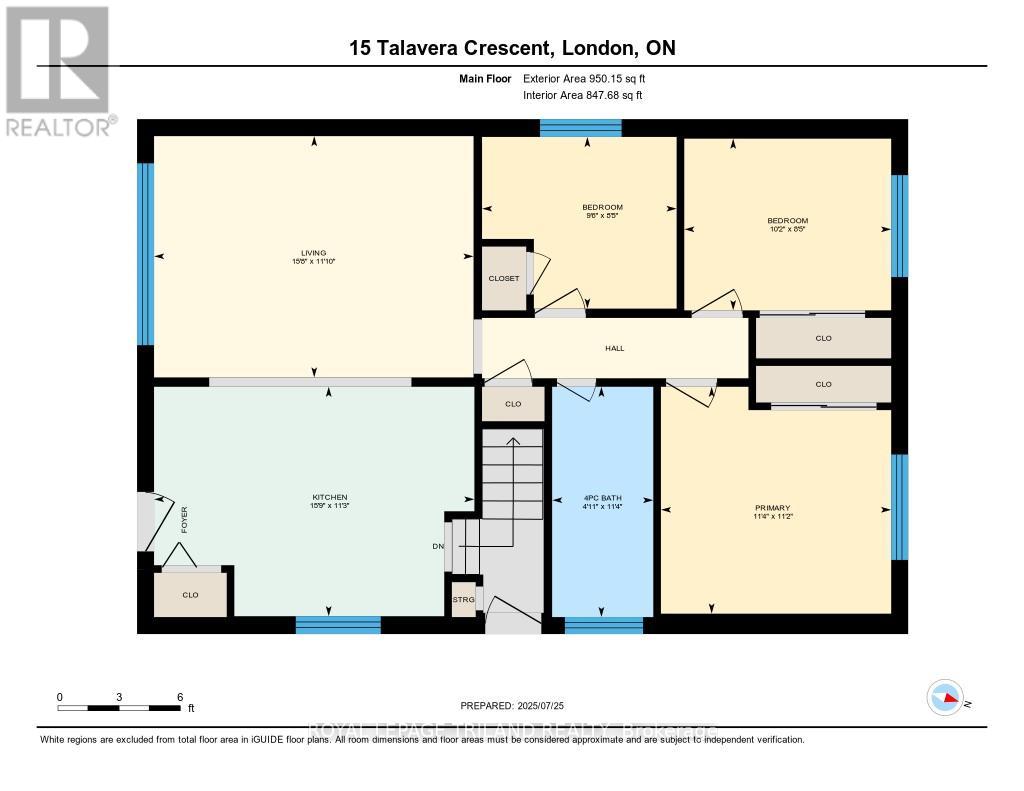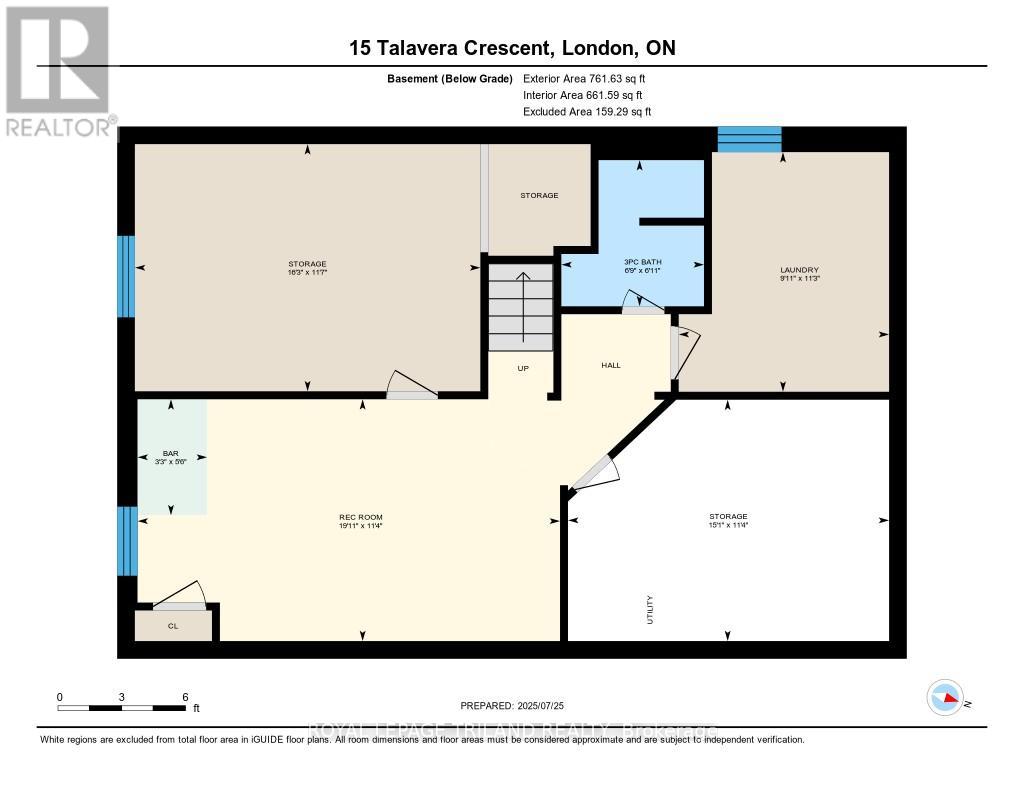15 Talavera Crescent, London East (East I), Ontario N5V 1K7 (28659417)
15 Talavera Crescent London East, Ontario N5V 1K7
$534,900
Welcome to 15 Talavera Crescent, a charming and well-maintained bungalow nestled on a quiet, mature tree-lined street in East London. From the moment you arrive, youll appreciate the inviting curb appeal, covered front porch, and long private driveway. Inside, the bright and spacious living room features a large picture window that floods the space with natural light and highlights the warm hardwood floors. The functional kitchen flows into the dining area, making it perfect for family meals and entertaining. Three comfortable bedrooms and a full bathroom are conveniently located on the main floor. The lower level offers additional living space for a family room and an unfinished space that can be finished into a home office, gym, or fourth bedroom. The backyard is a private retreat with a patio for relaxing or hosting summer gatherings. Ideally located close to schools, parks, shopping, and public transit, this home offers an excellent opportunity for first-time buyers, families, or downsizers. (id:60297)
Property Details
| MLS® Number | X12310124 |
| Property Type | Single Family |
| Community Name | East I |
| AmenitiesNearBy | Park, Public Transit, Schools |
| EquipmentType | Water Heater |
| ParkingSpaceTotal | 3 |
| RentalEquipmentType | Water Heater |
| Structure | Porch, Patio(s), Shed |
Building
| BathroomTotal | 2 |
| BedroomsAboveGround | 3 |
| BedroomsTotal | 3 |
| Age | 51 To 99 Years |
| Appliances | Dishwasher, Dryer, Stove, Washer, Window Coverings, Refrigerator |
| ArchitecturalStyle | Bungalow |
| BasementType | Full |
| ConstructionStyleAttachment | Detached |
| CoolingType | Central Air Conditioning |
| ExteriorFinish | Aluminum Siding, Brick |
| FoundationType | Poured Concrete |
| HeatingFuel | Natural Gas |
| HeatingType | Forced Air |
| StoriesTotal | 1 |
| SizeInterior | 700 - 1100 Sqft |
| Type | House |
| UtilityWater | Municipal Water |
Parking
| No Garage | |
| Tandem |
Land
| Acreage | No |
| FenceType | Fully Fenced |
| LandAmenities | Park, Public Transit, Schools |
| LandscapeFeatures | Landscaped |
| Sewer | Sanitary Sewer |
| SizeDepth | 100 Ft ,3 In |
| SizeFrontage | 40 Ft ,1 In |
| SizeIrregular | 40.1 X 100.3 Ft ; 40.10ft X 100.26ft X 40.09ft X 100.27ft |
| SizeTotalText | 40.1 X 100.3 Ft ; 40.10ft X 100.26ft X 40.09ft X 100.27ft|under 1/2 Acre |
| ZoningDescription | R1-4 |
Rooms
| Level | Type | Length | Width | Dimensions |
|---|---|---|---|---|
| Basement | Bathroom | 2.1 m | 2.05 m | 2.1 m x 2.05 m |
| Basement | Recreational, Games Room | 3.47 m | 6.06 m | 3.47 m x 6.06 m |
| Basement | Laundry Room | 3.44 m | 3.02 m | 3.44 m x 3.02 m |
| Basement | Utility Room | 3.46 m | 4.6 m | 3.46 m x 4.6 m |
| Basement | Other | 3.54 m | 4.95 m | 3.54 m x 4.95 m |
| Main Level | Kitchen | 3.43 m | 4.79 m | 3.43 m x 4.79 m |
| Main Level | Living Room | 3.61 m | 4.78 m | 3.61 m x 4.78 m |
| Main Level | Primary Bedroom | 3.39 m | 3.44 m | 3.39 m x 3.44 m |
| Main Level | Bedroom 2 | 2.57 m | 3.09 m | 2.57 m x 3.09 m |
| Main Level | Bedroom 3 | 2.57 m | 2.91 m | 2.57 m x 2.91 m |
| Main Level | Bathroom | 3.44 m | 1.51 m | 3.44 m x 1.51 m |
https://www.realtor.ca/real-estate/28659417/15-talavera-crescent-london-east-east-i-east-i
Interested?
Contact us for more information
Lindsay Reid
Broker
Devin Nadeau
Broker
Tara Fujimura
Salesperson
Holly Tornabuono
Salesperson
THINKING OF SELLING or BUYING?
We Get You Moving!
Contact Us

About Steve & Julia
With over 40 years of combined experience, we are dedicated to helping you find your dream home with personalized service and expertise.
© 2025 Wiggett Properties. All Rights Reserved. | Made with ❤️ by Jet Branding
