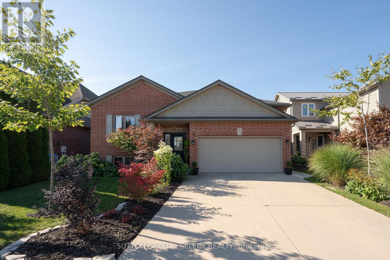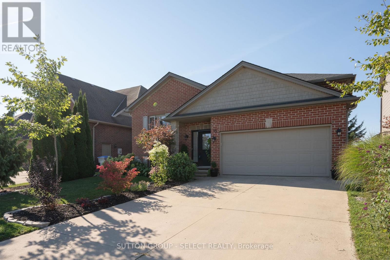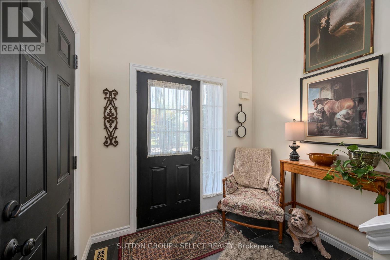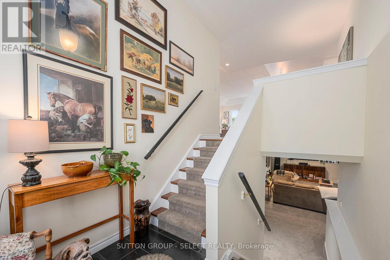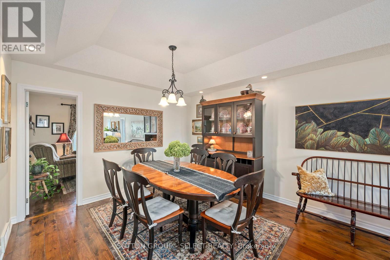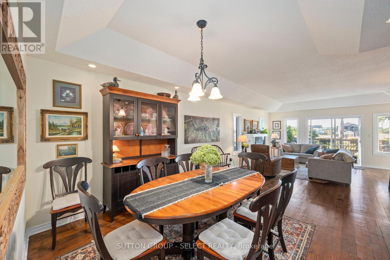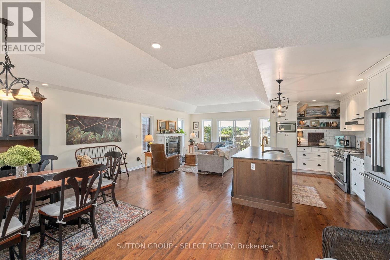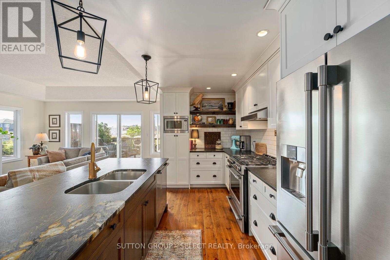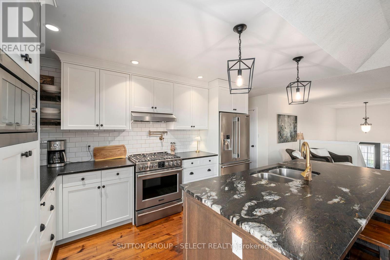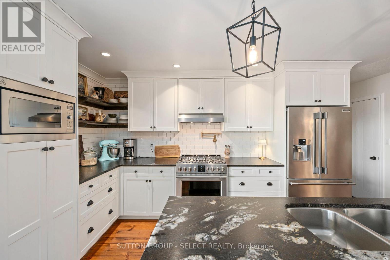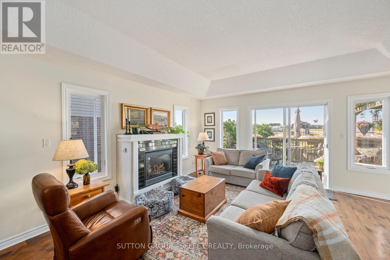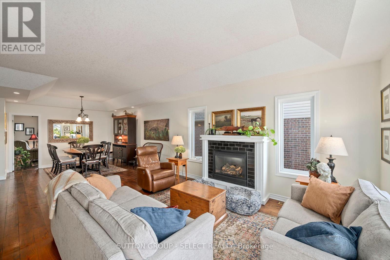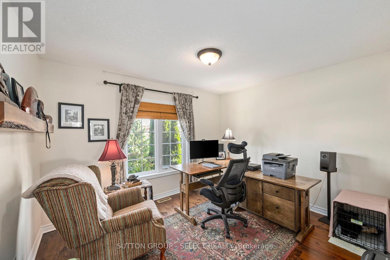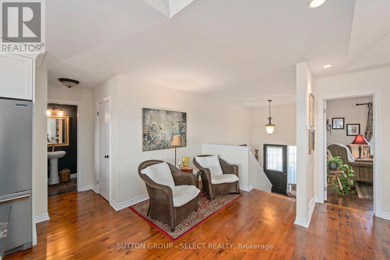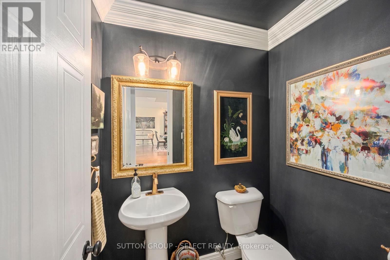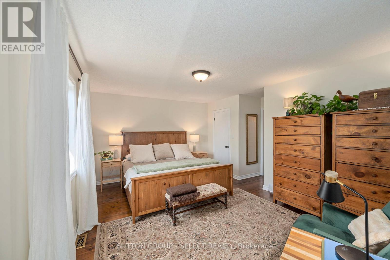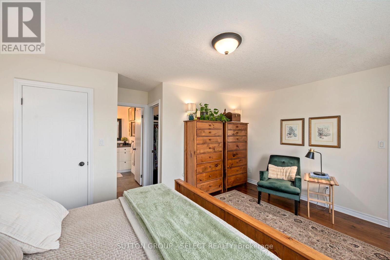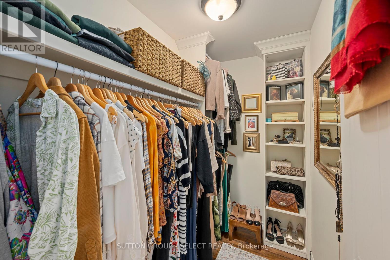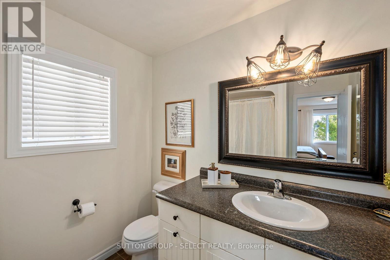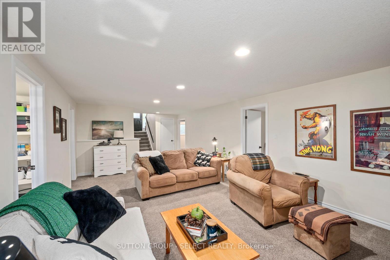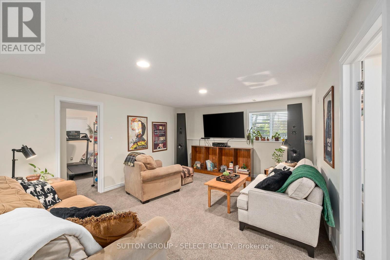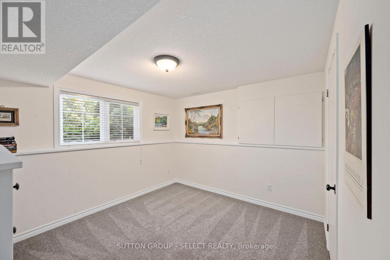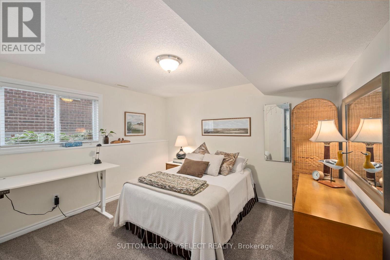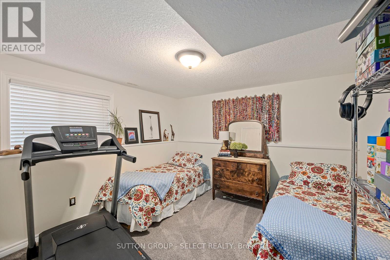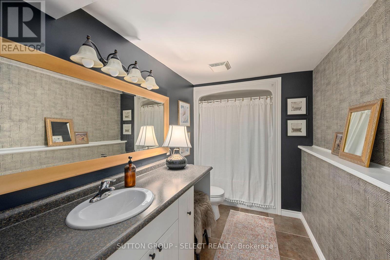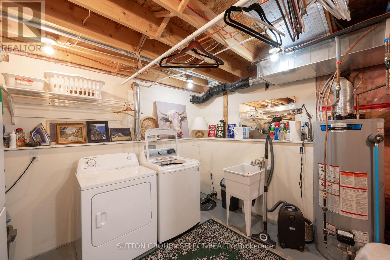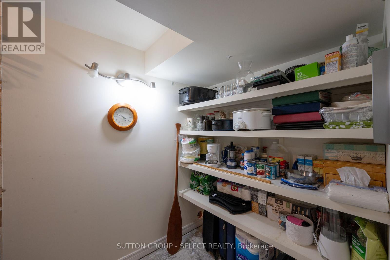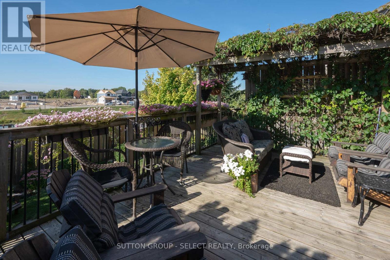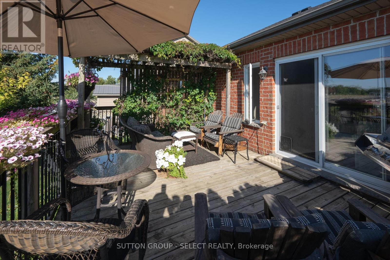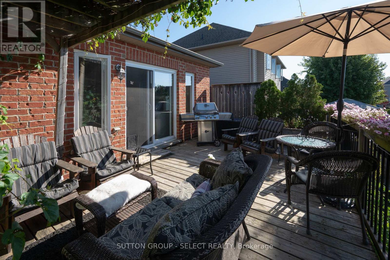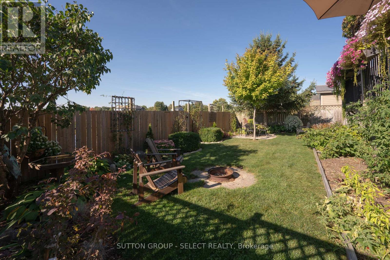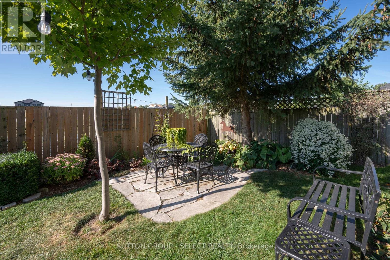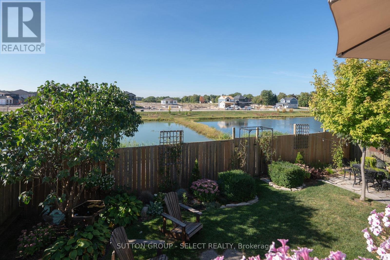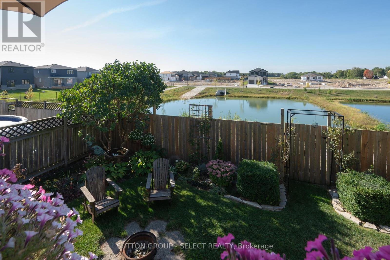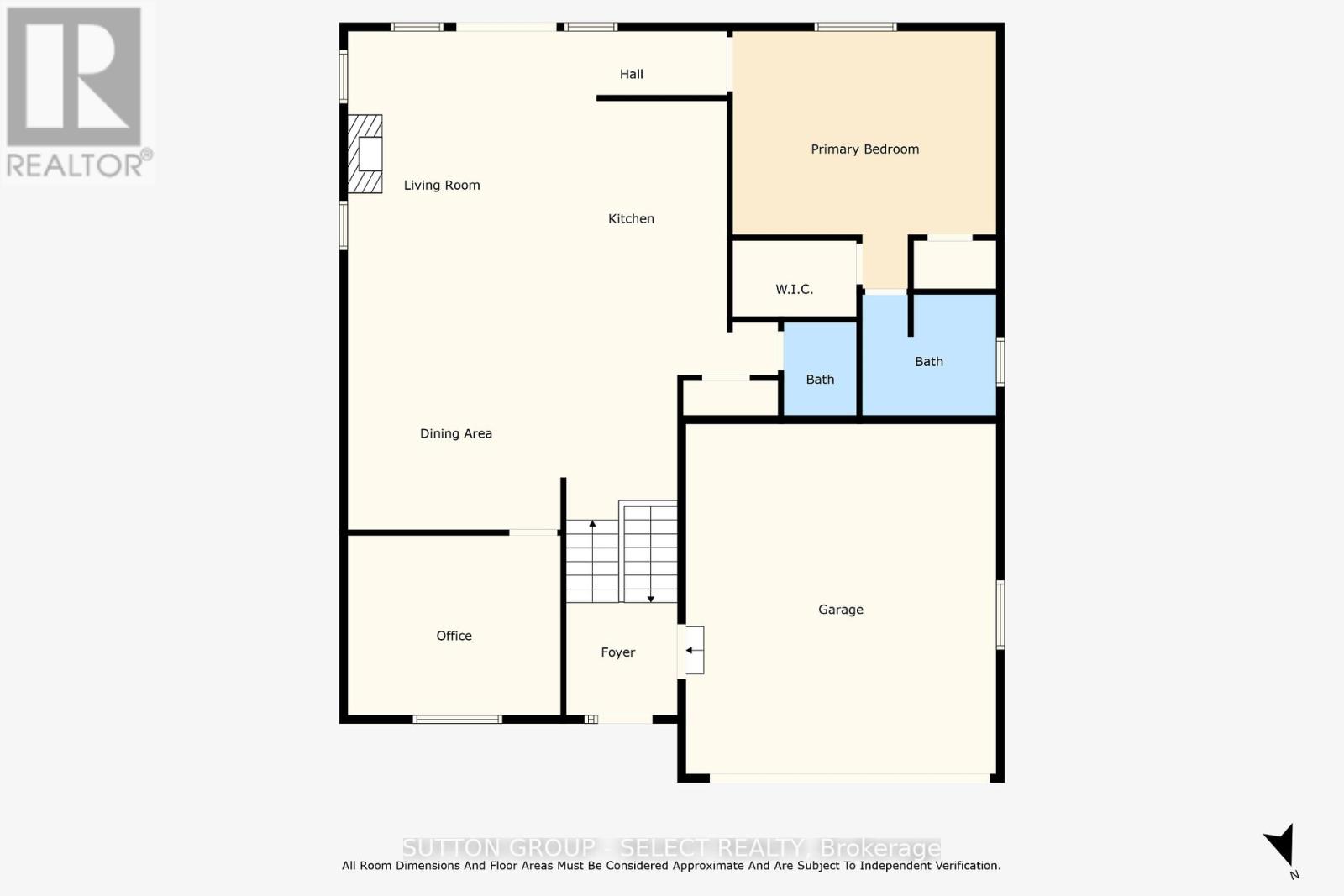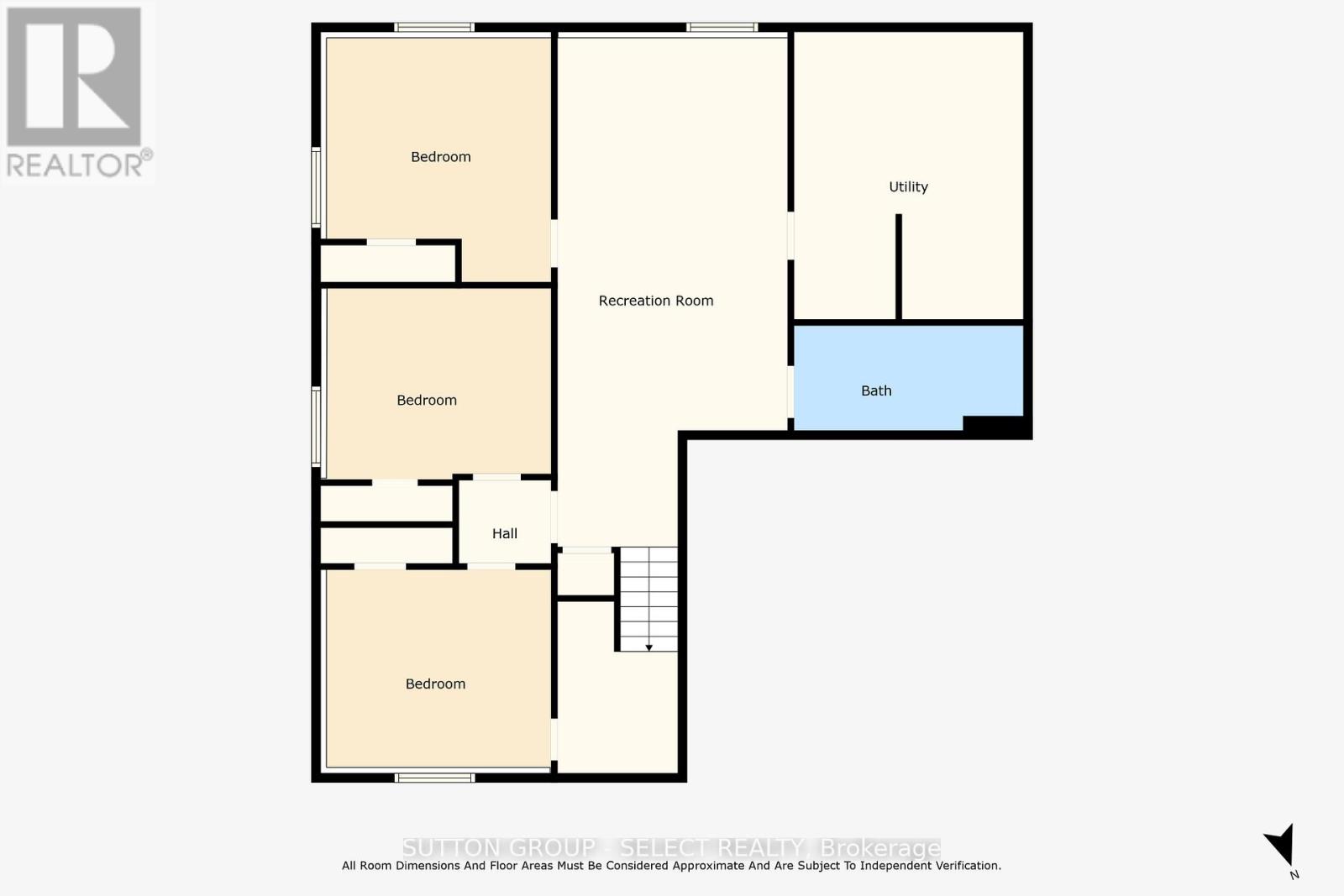15 Hamilton Street, North Middlesex (Ailsa Craig), Ontario N0M 1A0 (28672727)
15 Hamilton Street North Middlesex, Ontario N0M 1A0
$674,900
Don't miss out on this beautiful five-bedroom home. In a quiet small town, twenty minutes from London, and Strathroy. Ailsa Craig has all the amenities you need. Natural wood floors accentuate the main level, while stone tile is featured in the entryway and powder room. Large primary bedroom with en-suite and two walk-in closets. Do you work from home? One bedroom on the main floor is being used as an office. Entertaining? This home is built for it, featuring a custom kitchen with granite countertops and a spacious dining room. Cozy up by the fireplace on those cold winter nights. Or enjoy the extra-large deck for grilling or relaxing under the pergola on a warm afternoon. The lower level has three large bedrooms. The spacious family room invites you to watch TV or play video games with all your friends, or enjoy family activities together. The beautiful gardens are a pleasure to relax in and try out your green thumb. The water heater 2024, AC 2023, shingles, carpet, and kitchen 2019. Thirty minutes to Grand Bend, Ipperwash, and the Pinery. (id:60297)
Property Details
| MLS® Number | X12316368 |
| Property Type | Single Family |
| Community Name | Ailsa Craig |
| ParkingSpaceTotal | 6 |
| Structure | Deck |
Building
| BathroomTotal | 3 |
| BedroomsAboveGround | 2 |
| BedroomsBelowGround | 3 |
| BedroomsTotal | 5 |
| Age | 16 To 30 Years |
| Amenities | Fireplace(s) |
| Appliances | Garage Door Opener Remote(s), Water Heater, Dishwasher, Dryer, Microwave, Stove, Washer, Refrigerator |
| ArchitecturalStyle | Raised Bungalow |
| BasementDevelopment | Finished |
| BasementType | Full (finished) |
| ConstructionStyleAttachment | Detached |
| CoolingType | Central Air Conditioning |
| ExteriorFinish | Brick, Stone |
| FireplacePresent | Yes |
| FoundationType | Concrete |
| HalfBathTotal | 1 |
| HeatingFuel | Natural Gas |
| HeatingType | Forced Air |
| StoriesTotal | 1 |
| SizeInterior | 1100 - 1500 Sqft |
| Type | House |
| UtilityWater | Municipal Water |
Parking
| Attached Garage | |
| Garage |
Land
| Acreage | No |
| Sewer | Sanitary Sewer |
| SizeDepth | 99 Ft ,3 In |
| SizeFrontage | 50 Ft ,2 In |
| SizeIrregular | 50.2 X 99.3 Ft |
| SizeTotalText | 50.2 X 99.3 Ft |
Rooms
| Level | Type | Length | Width | Dimensions |
|---|---|---|---|---|
| Lower Level | Laundry Room | 3.6 m | 4.8 m | 3.6 m x 4.8 m |
| Lower Level | Family Room | 8.4 m | 4.1 m | 8.4 m x 4.1 m |
| Lower Level | Bedroom | 3.6 m | 3.2 m | 3.6 m x 3.2 m |
| Lower Level | Bedroom | 3.6 m | 3.2 m | 3.6 m x 3.2 m |
| Lower Level | Bedroom | 3.6 m | 3.2 m | 3.6 m x 3.2 m |
| Main Level | Bedroom | 3.6 m | 3 m | 3.6 m x 3 m |
| Main Level | Dining Room | 3.6 m | 3.3 m | 3.6 m x 3.3 m |
| Main Level | Living Room | 5.8 m | 3.8 m | 5.8 m x 3.8 m |
| Main Level | Kitchen | 2.9 m | 4.2 m | 2.9 m x 4.2 m |
| Main Level | Primary Bedroom | 4.8 m | 3.6 m | 4.8 m x 3.6 m |
| Main Level | Foyer | 1.8 m | 2.4 m | 1.8 m x 2.4 m |
Interested?
Contact us for more information
Glen Tompkins
Salesperson
THINKING OF SELLING or BUYING?
We Get You Moving!
Contact Us

About Steve & Julia
With over 40 years of combined experience, we are dedicated to helping you find your dream home with personalized service and expertise.
© 2025 Wiggett Properties. All Rights Reserved. | Made with ❤️ by Jet Branding
