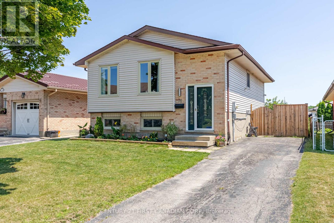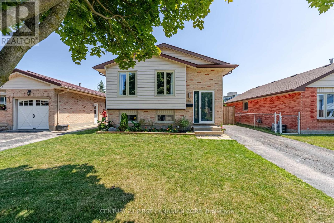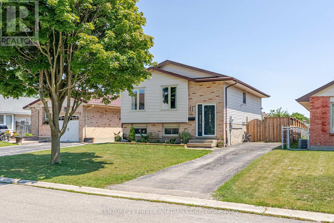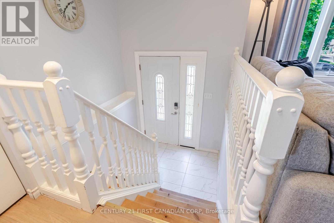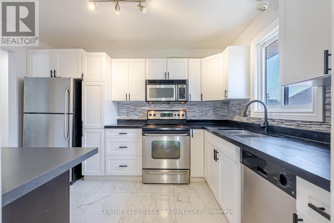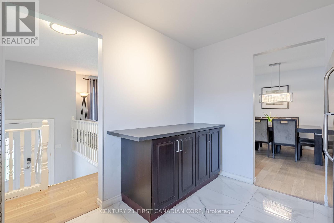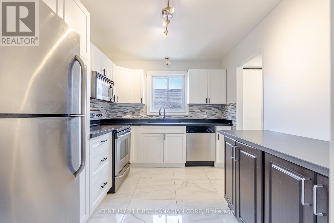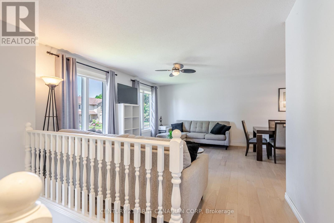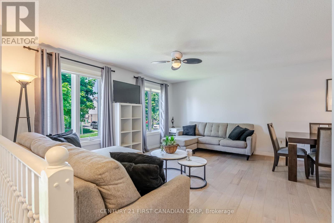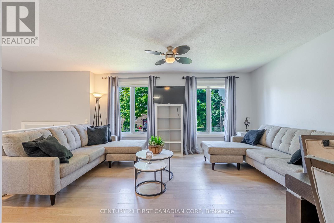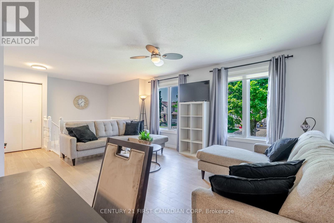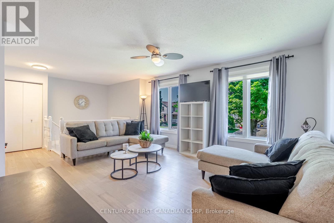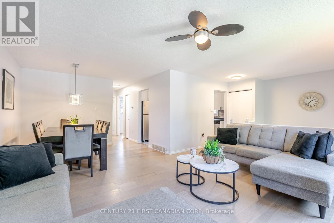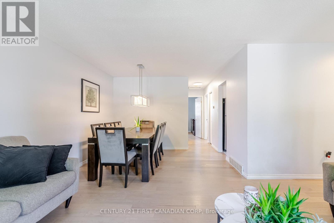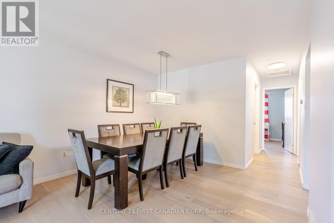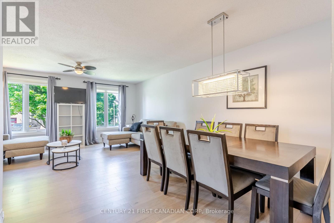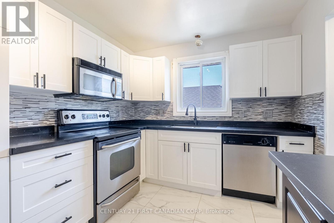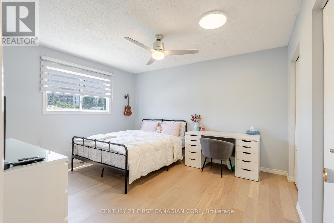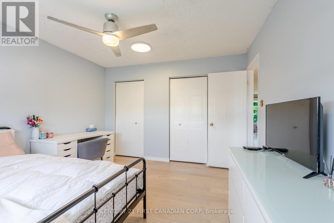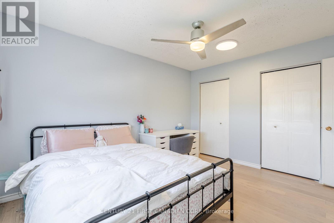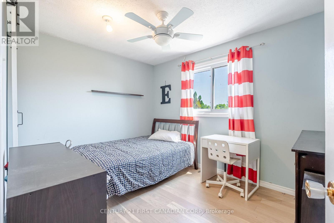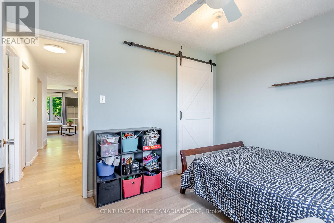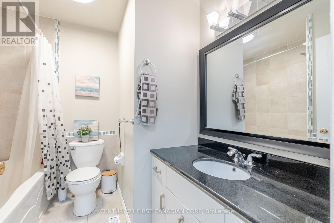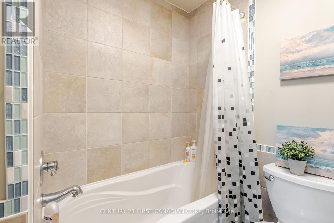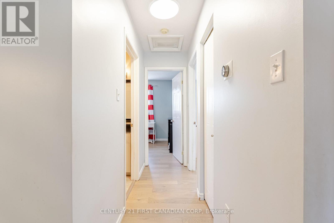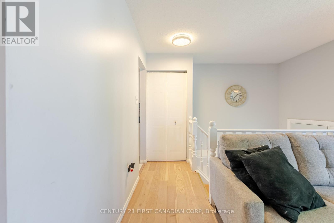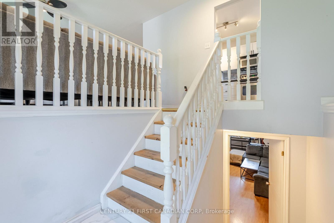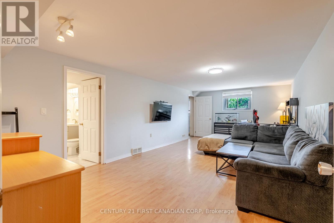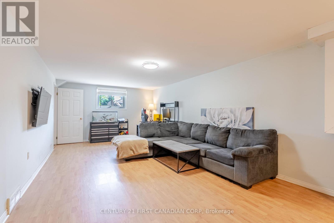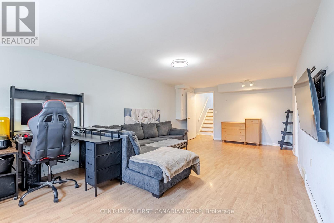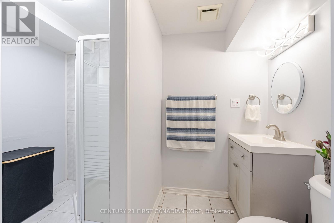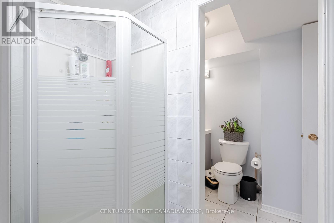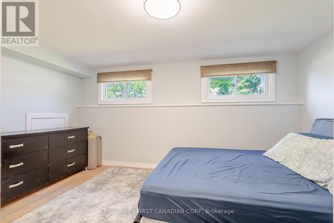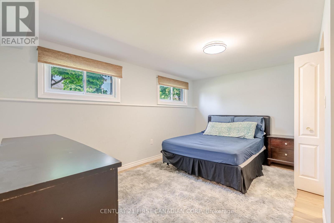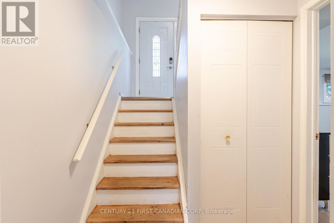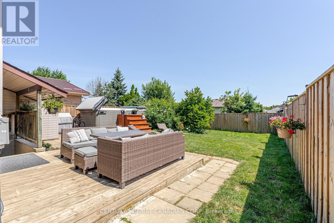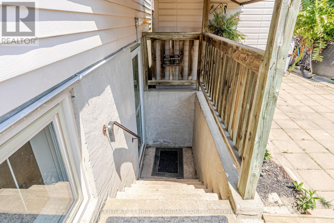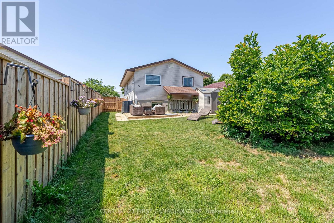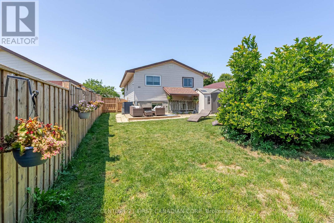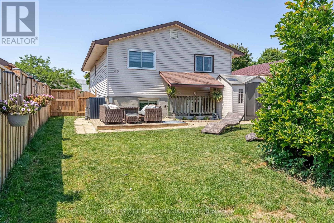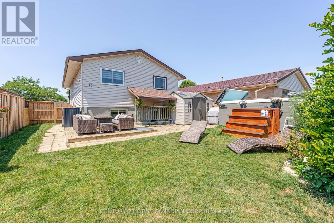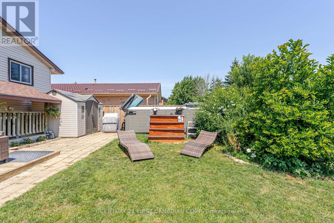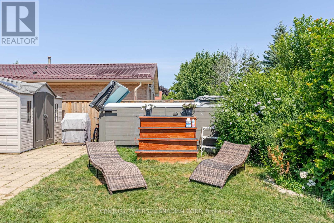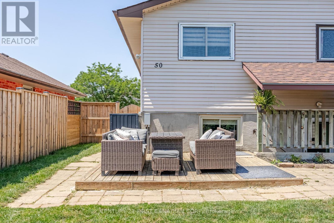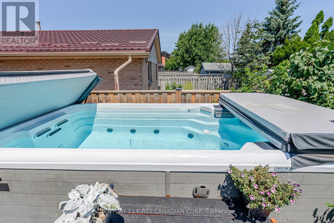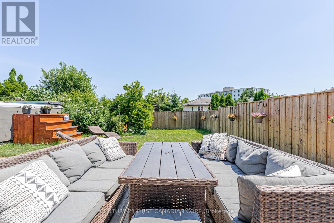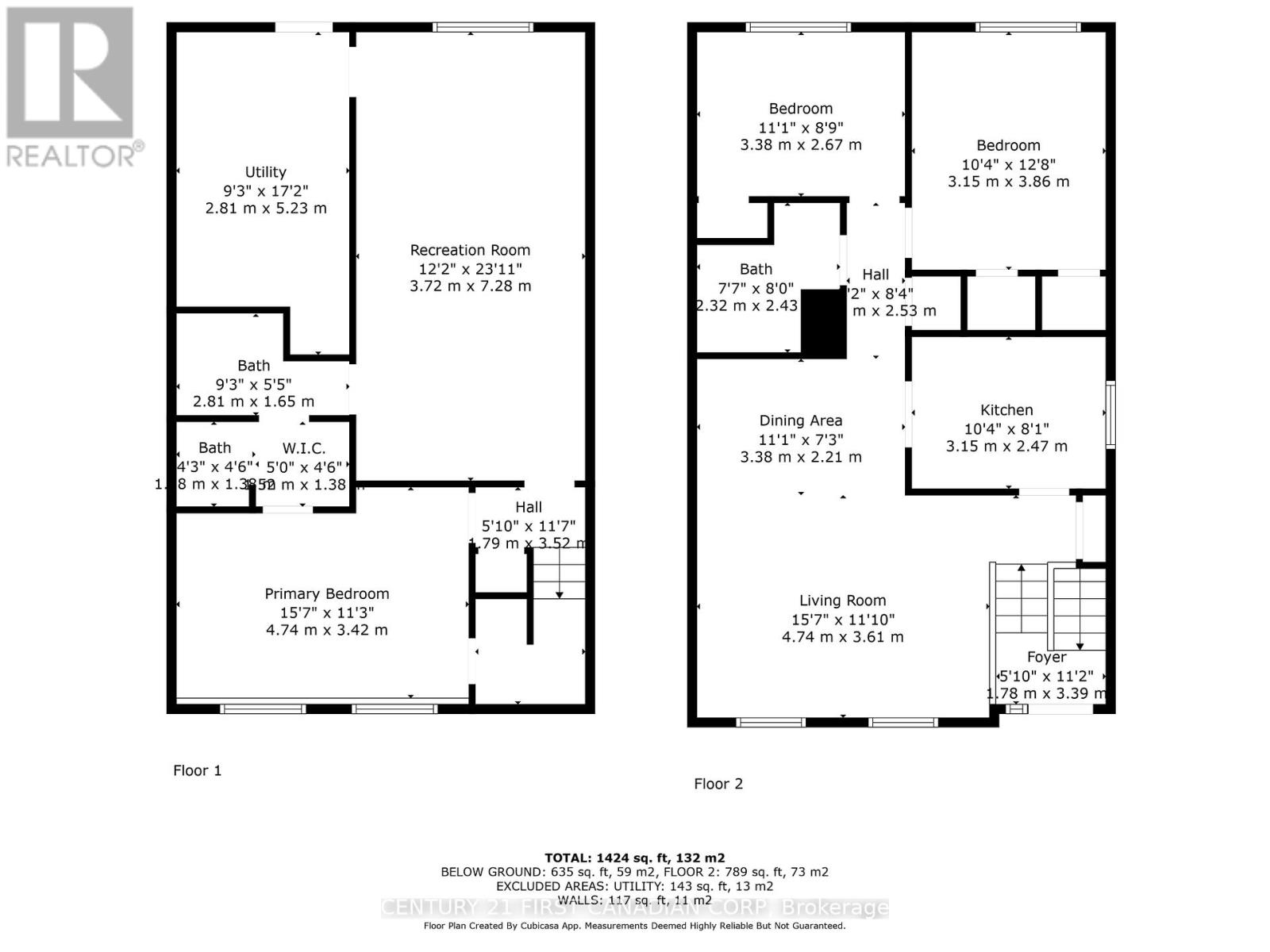50 Erica Crescent, London South (South X), Ontario N6E 3P4 (28673823)
50 Erica Crescent London South, Ontario N6E 3P4
$569,900
Welcome to 50 Erica Crescent a beautifully updated raised bungalow in London's sought-after White Oaks neighborhood. This move-in ready, duplex-capable home offers 3 spacious bedrooms, 2 full bathrooms, and a finished basement with a separate walk-up entrance ideal for multi-generational living or potential rental income. Thoughtfully upgraded throughout, the home features a brand-new kitchen and flooring (2024), new bedroom floors (2025), and a new fence (2023). Enjoy year-round comfort with a newer furnace and A/C (2021), and relax in your private backyard oasis with a wood deck and hot tub spa perfect for entertaining or unwinding after a long day. Located less than a 5-minute walk to Ashley Oaks Public School (JK - Grade 8), this home offers the perfect blend of comfort, functionality, and convenience. Unlike townhomes or condos, you'll enjoy a fully detached, freehold property with no monthly fees just more space, privacy, and freedom. Don't miss this incredible opportunity to own a versatile home in a family-friendly neighborhood. Whether you're an investor, a growing family, or looking for in-law potential, 50 Erica Crescent checks all the boxes. Book your private showing today! (id:60297)
Property Details
| MLS® Number | X12316943 |
| Property Type | Single Family |
| Community Name | South X |
| AmenitiesNearBy | Schools, Public Transit |
| CommunityFeatures | School Bus |
| EquipmentType | Water Heater |
| Features | Sump Pump |
| ParkingSpaceTotal | 3 |
| RentalEquipmentType | Water Heater |
| Structure | Deck |
Building
| BathroomTotal | 2 |
| BedroomsAboveGround | 3 |
| BedroomsTotal | 3 |
| Appliances | Water Heater, Water Meter, Dryer, Stove, Washer, Refrigerator |
| ArchitecturalStyle | Raised Bungalow |
| BasementFeatures | Walk-up |
| BasementType | N/a |
| ConstructionStyleAttachment | Detached |
| CoolingType | Central Air Conditioning |
| ExteriorFinish | Brick, Vinyl Siding |
| FoundationType | Poured Concrete |
| HeatingFuel | Natural Gas |
| HeatingType | Forced Air |
| StoriesTotal | 1 |
| SizeInterior | 700 - 1100 Sqft |
| Type | House |
Parking
| No Garage |
Land
| Acreage | No |
| LandAmenities | Schools, Public Transit |
| Sewer | Sanitary Sewer |
| SizeDepth | 108 M |
| SizeFrontage | 40.03 M |
| SizeIrregular | 40 X 108 M |
| SizeTotalText | 40 X 108 M |
Rooms
| Level | Type | Length | Width | Dimensions |
|---|---|---|---|---|
| Basement | Bathroom | 2.81 m | 1.65 m | 2.81 m x 1.65 m |
| Basement | Primary Bedroom | 4.74 m | 3.42 m | 4.74 m x 3.42 m |
| Basement | Recreational, Games Room | 3.72 m | 7.28 m | 3.72 m x 7.28 m |
| Basement | Utility Room | 2.81 m | 5.23 m | 2.81 m x 5.23 m |
| Main Level | Foyer | 1.78 m | 3.39 m | 1.78 m x 3.39 m |
| Main Level | Living Room | 4.74 m | 3.61 m | 4.74 m x 3.61 m |
| Main Level | Kitchen | 3.15 m | 2.47 m | 3.15 m x 2.47 m |
| Main Level | Dining Room | 3.38 m | 2.21 m | 3.38 m x 2.21 m |
| Main Level | Bathroom | 2.32 m | 2.43 m | 2.32 m x 2.43 m |
| Main Level | Bedroom 2 | 3.38 m | 2.67 m | 3.38 m x 2.67 m |
| Main Level | Bedroom 3 | 3.15 m | 3.86 m | 3.15 m x 3.86 m |
https://www.realtor.ca/real-estate/28673823/50-erica-crescent-london-south-south-x-south-x
Interested?
Contact us for more information
Mike Chams
Salesperson
THINKING OF SELLING or BUYING?
We Get You Moving!
Contact Us

About Steve & Julia
With over 40 years of combined experience, we are dedicated to helping you find your dream home with personalized service and expertise.
© 2025 Wiggett Properties. All Rights Reserved. | Made with ❤️ by Jet Branding
