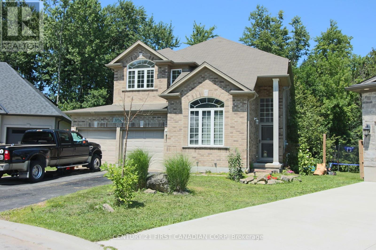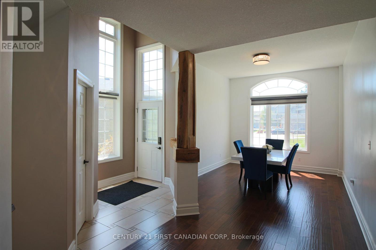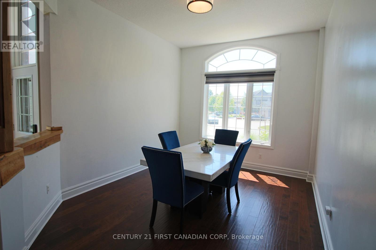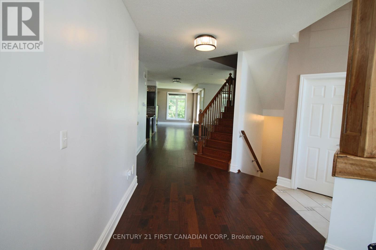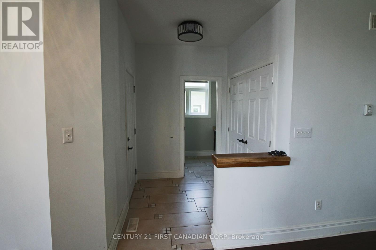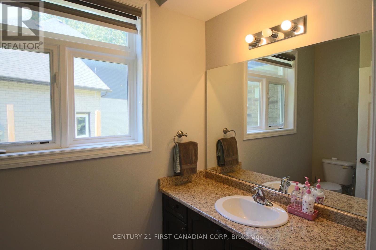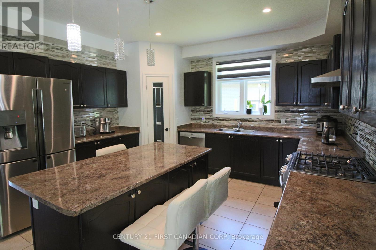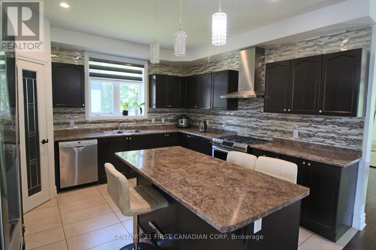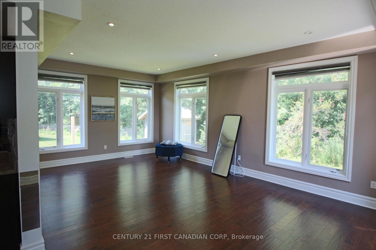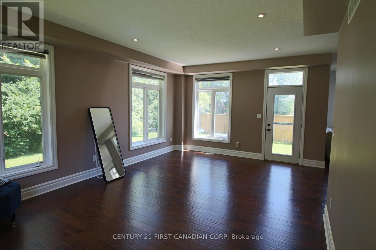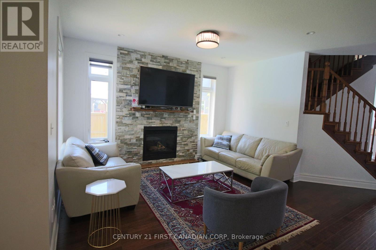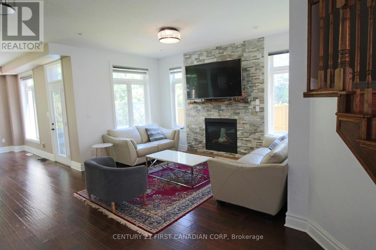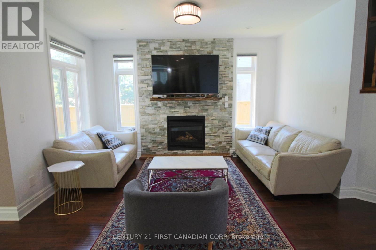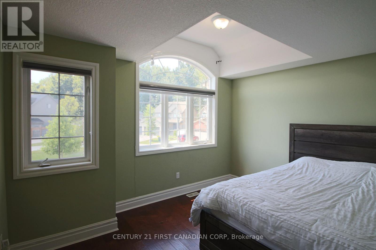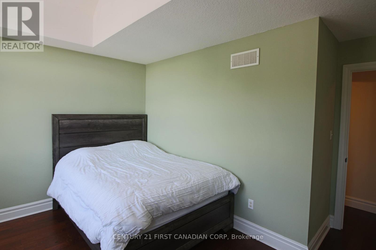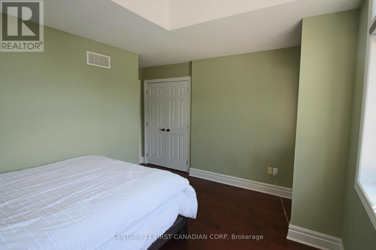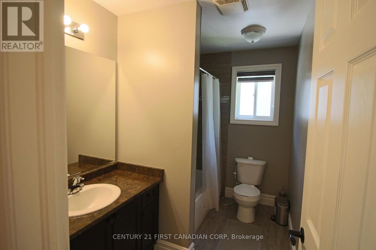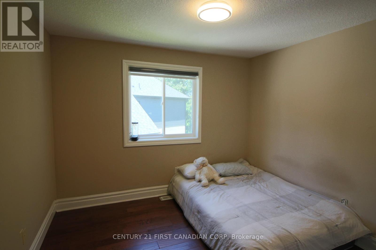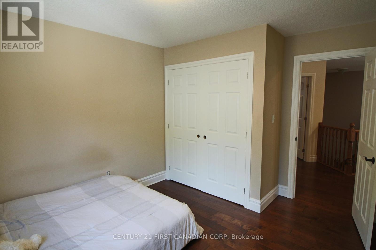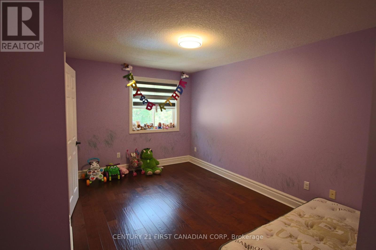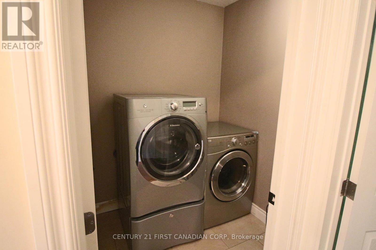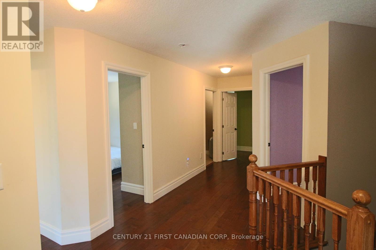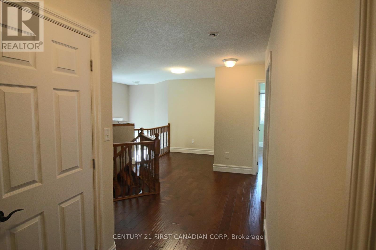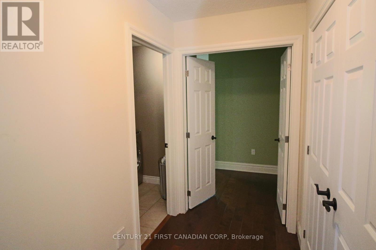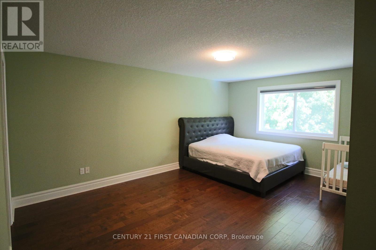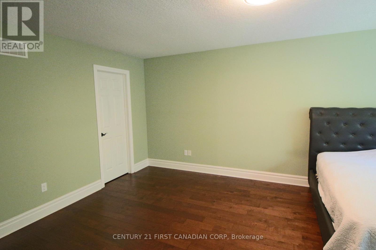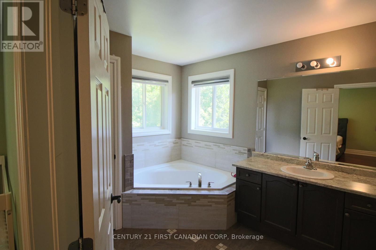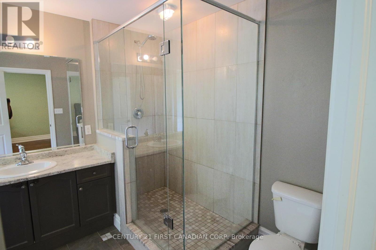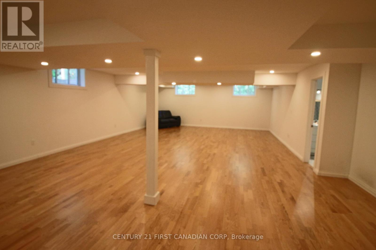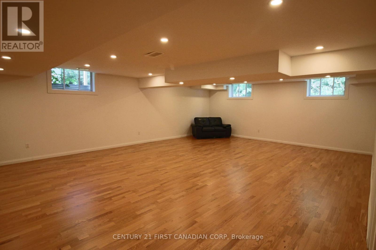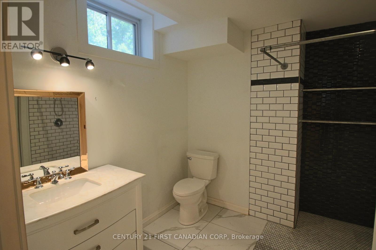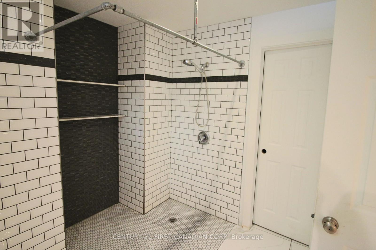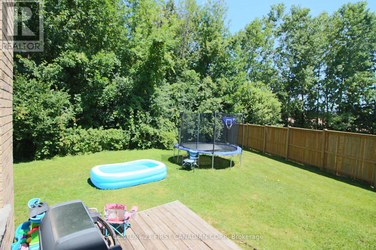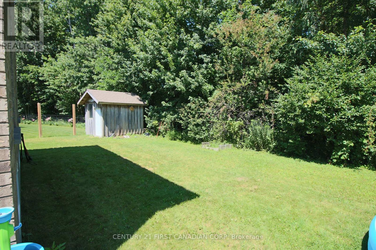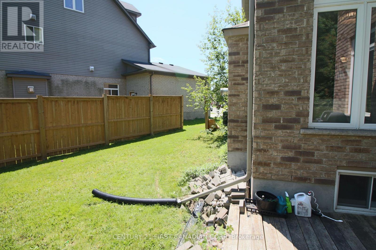1052 Loft Court, London North (North S), Ontario N6G 0J9 (28673499)
1052 Loft Court London North, Ontario N6G 0J9
$849,900
Quiet, Private, and Incredibly Spacious -The Ideal Family Home. Spacious is an understatement. Tucked away at the end of a peaceful cul-de-sac, this welcoming 4-bedroom, 4-bathroom two-storey home offers just over 3,350 sq. ft. of beautifully finished living space, ideal for growing or multi-generational families. Situated on a generous pie-shaped lot backing onto serene Foxfield Woods, privacy and nature are your everyday backdrop. Whether you're relaxing on the patio or watching the seasons change through oversized windows, this home offers a rare combination of tranquility and space. Inside, you'll find thoughtfully designed living areas with plenty of room to spread out, entertain, and enjoy. From cozy family evenings to hosting large gatherings, this home fits every chapter of life. Opportunities like this combining size, setting, and location don't come around often. Schedule your private viewing today and see what makes this home so special. (id:60297)
Property Details
| MLS® Number | X12316720 |
| Property Type | Single Family |
| Community Name | North S |
| EquipmentType | Water Heater |
| Features | Cul-de-sac, Wooded Area, Backs On Greenbelt, Flat Site, Sump Pump |
| ParkingSpaceTotal | 4 |
| RentalEquipmentType | Water Heater |
| Structure | Shed |
Building
| BathroomTotal | 4 |
| BedroomsAboveGround | 4 |
| BedroomsTotal | 4 |
| Age | 6 To 15 Years |
| Amenities | Fireplace(s) |
| Appliances | Water Heater, Water Meter, Dishwasher, Dryer, Stove, Washer, Window Coverings, Refrigerator |
| BasementDevelopment | Partially Finished |
| BasementType | N/a (partially Finished) |
| ConstructionStyleAttachment | Detached |
| CoolingType | Central Air Conditioning, Ventilation System |
| ExteriorFinish | Brick |
| FireplacePresent | Yes |
| FireplaceTotal | 1 |
| FoundationType | Concrete |
| HalfBathTotal | 1 |
| HeatingFuel | Natural Gas |
| HeatingType | Forced Air |
| StoriesTotal | 2 |
| SizeInterior | 2500 - 3000 Sqft |
| Type | House |
| UtilityWater | Municipal Water |
Parking
| Attached Garage | |
| Garage |
Land
| Acreage | No |
| Sewer | Sanitary Sewer |
| SizeDepth | 108 Ft ,6 In |
| SizeFrontage | 38 Ft ,4 In |
| SizeIrregular | 38.4 X 108.5 Ft ; 108.53 X 130.98 X 109.21 X 38.4 Ft |
| SizeTotalText | 38.4 X 108.5 Ft ; 108.53 X 130.98 X 109.21 X 38.4 Ft|under 1/2 Acre |
| ZoningDescription | R1-5 |
Rooms
| Level | Type | Length | Width | Dimensions |
|---|---|---|---|---|
| Second Level | Primary Bedroom | 5.33 m | 3.6 m | 5.33 m x 3.6 m |
| Second Level | Bedroom 2 | 4.27 m | 2.92 m | 4.27 m x 2.92 m |
| Second Level | Bedroom 3 | 3.7 m | 3.28 m | 3.7 m x 3.28 m |
| Second Level | Bedroom 4 | 3.94 m | 3.07 m | 3.94 m x 3.07 m |
| Lower Level | Family Room | 9.3 m | 6.32 m | 9.3 m x 6.32 m |
| Lower Level | Utility Room | 6.4 m | 4.6 m | 6.4 m x 4.6 m |
| Main Level | Dining Room | 4.19 m | 3.43 m | 4.19 m x 3.43 m |
| Main Level | Living Room | 6.45 m | 4.09 m | 6.45 m x 4.09 m |
| Main Level | Family Room | 4.22 m | 2.57 m | 4.22 m x 2.57 m |
| Main Level | Kitchen | 4.19 m | 3.78 m | 4.19 m x 3.78 m |
https://www.realtor.ca/real-estate/28673499/1052-loft-court-london-north-north-s-north-s
Interested?
Contact us for more information
Sue Cates
Salesperson
THINKING OF SELLING or BUYING?
We Get You Moving!
Contact Us

About Steve & Julia
With over 40 years of combined experience, we are dedicated to helping you find your dream home with personalized service and expertise.
© 2025 Wiggett Properties. All Rights Reserved. | Made with ❤️ by Jet Branding
