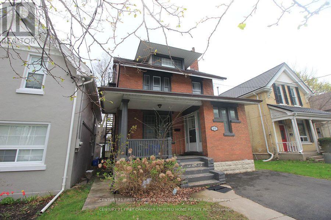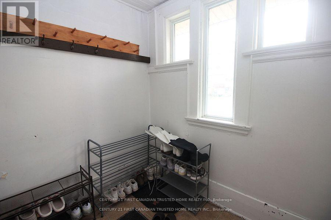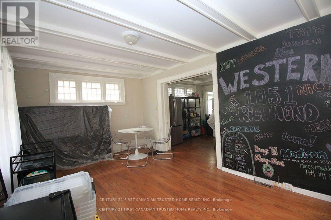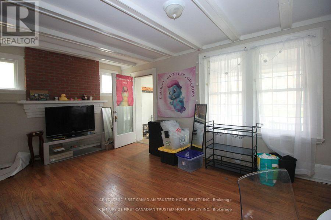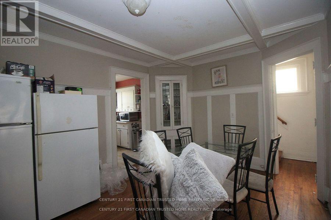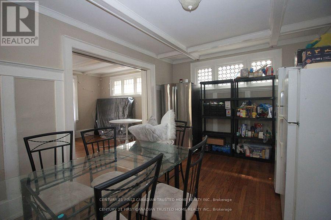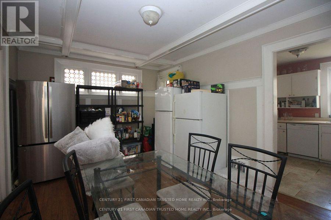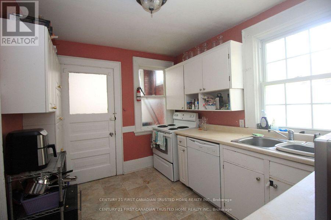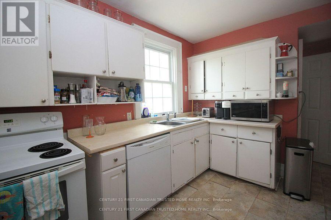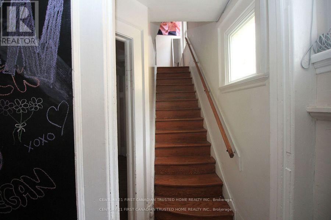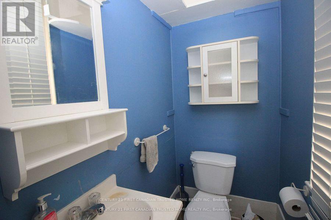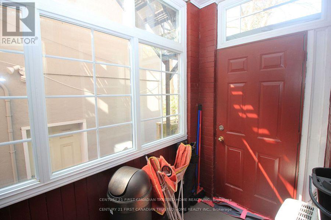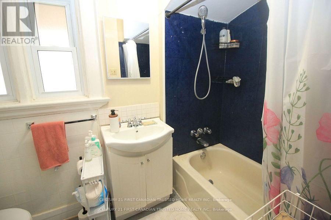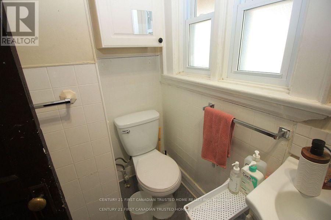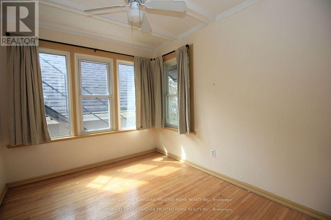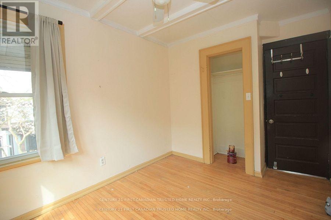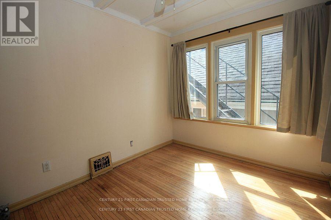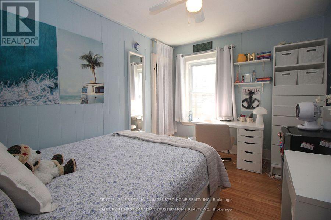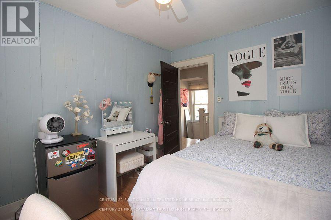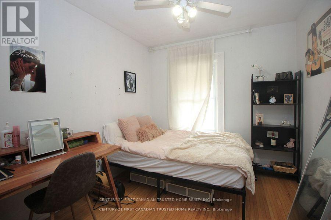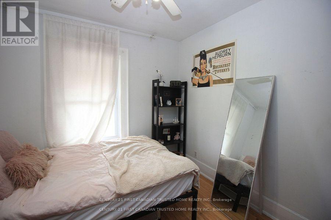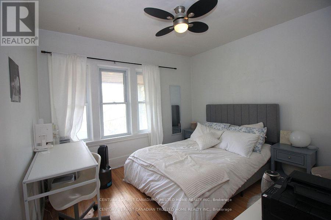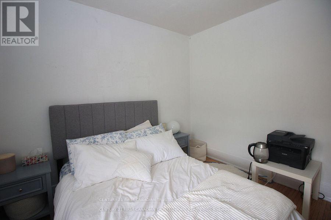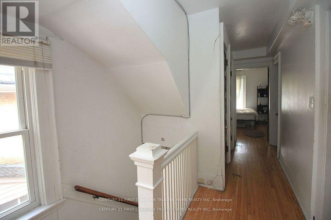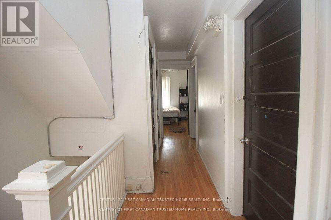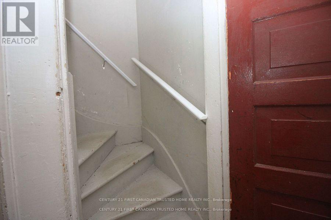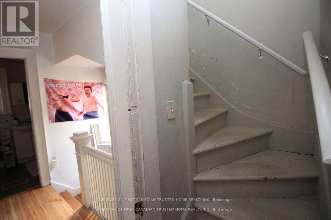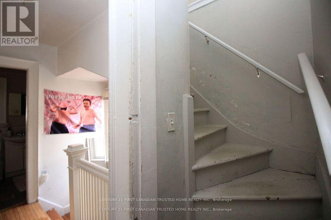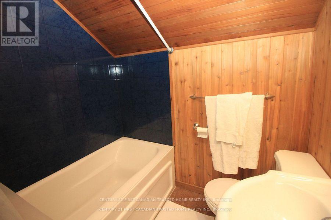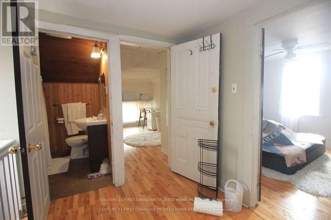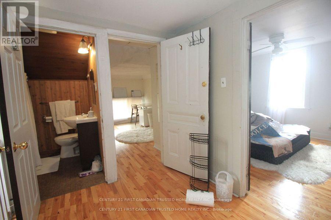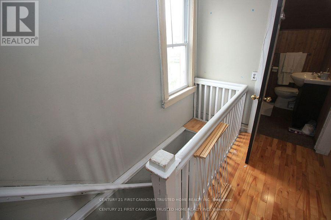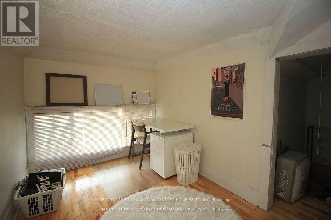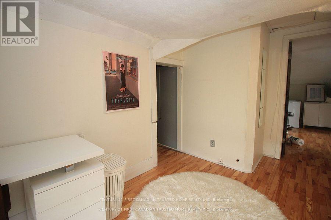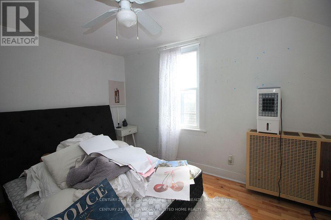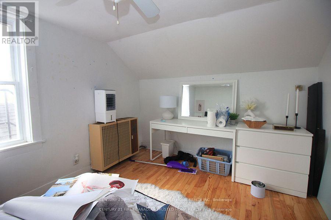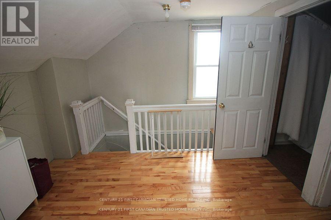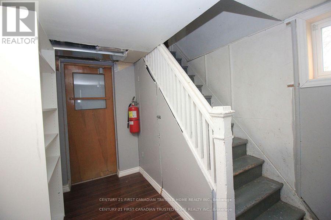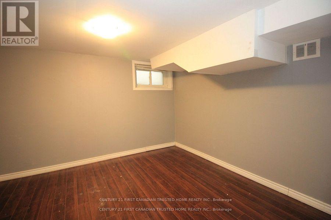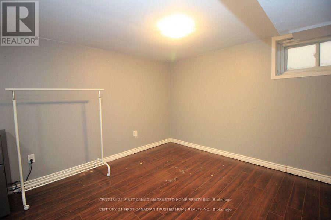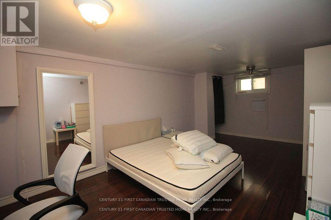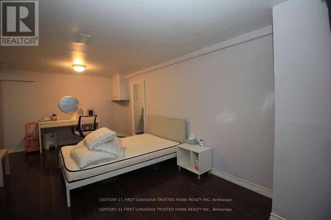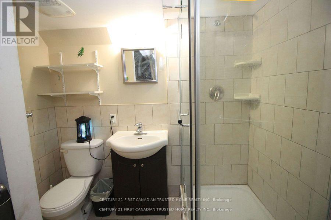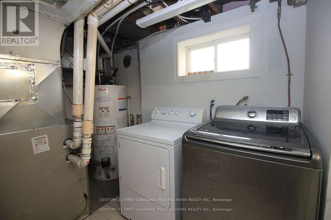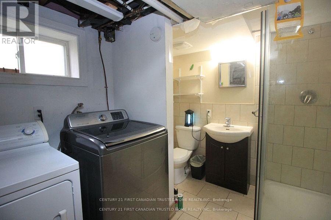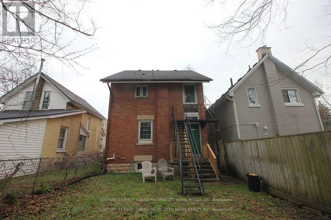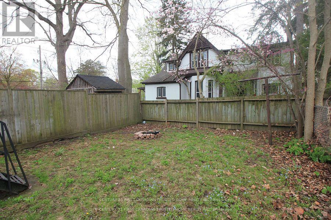1051 Richmond Street, London East (East B), Ontario N6A 3J7 (28673824)
1051 Richmond Street London East, Ontario N6A 3J7
$1,249,000
Embrace a prime investment opportunity with this captivating 8 bedroom home boasting a lucrative 6% cap rate, strategically positioned on Richmond St within a stone's throw to Western University, offering both convenience and potential for high returns. A quick bus trip connects you to various amenities, placing everything at your fingertips. This versatile home currently features 8 bedrooms but has the potential for effortless conversion into separate units, maximizing its income potential. Seize the opportunity to capitalize on this exceptional property, perfectly positioned near all amenities. Don't miss your chance to own this gem and unlock the full potential of this investment in a highly sought-after location. Property is also located at a future rapid transit stop providing for future re-development opportunities (details available upon request). (id:60297)
Property Details
| MLS® Number | X12316959 |
| Property Type | Single Family |
| Community Name | East B |
| AmenitiesNearBy | Hospital, Place Of Worship, Public Transit |
| CommunityFeatures | School Bus |
| EquipmentType | Water Heater |
| ParkingSpaceTotal | 2 |
| RentalEquipmentType | Water Heater |
Building
| BathroomTotal | 4 |
| BedroomsAboveGround | 6 |
| BedroomsBelowGround | 2 |
| BedroomsTotal | 8 |
| Age | 51 To 99 Years |
| Appliances | Dishwasher, Dryer, Stove, Washer, Refrigerator |
| BasementDevelopment | Finished |
| BasementType | N/a (finished) |
| ConstructionStyleAttachment | Detached |
| ExteriorFinish | Brick, Vinyl Siding |
| FireProtection | Smoke Detectors |
| FoundationType | Block |
| HalfBathTotal | 1 |
| HeatingFuel | Natural Gas |
| HeatingType | Forced Air |
| StoriesTotal | 3 |
| SizeInterior | 1500 - 2000 Sqft |
| Type | House |
| UtilityWater | Municipal Water |
Parking
| No Garage |
Land
| Acreage | No |
| LandAmenities | Hospital, Place Of Worship, Public Transit |
| Sewer | Sanitary Sewer |
| SizeDepth | 80 Ft ,2 In |
| SizeFrontage | 26 Ft ,7 In |
| SizeIrregular | 26.6 X 80.2 Ft |
| SizeTotalText | 26.6 X 80.2 Ft|under 1/2 Acre |
| ZoningDescription | R2-2(9) |
Rooms
| Level | Type | Length | Width | Dimensions |
|---|---|---|---|---|
| Second Level | Primary Bedroom | 3.79 m | 3.55 m | 3.79 m x 3.55 m |
| Second Level | Bedroom 2 | 3.47 m | 2.59 m | 3.47 m x 2.59 m |
| Second Level | Bedroom 3 | 3.74 m | 2.59 m | 3.74 m x 2.59 m |
| Second Level | Bedroom 4 | 3.04 m | 2.71 m | 3.04 m x 2.71 m |
| Third Level | Bedroom 5 | 4.2 m | 2.26 m | 4.2 m x 2.26 m |
| Third Level | Bedroom | 3.63 m | 3.28 m | 3.63 m x 3.28 m |
| Basement | Bedroom | 3.49 m | 3.28 m | 3.49 m x 3.28 m |
| Basement | Bedroom | 6 m | 3.25 m | 6 m x 3.25 m |
| Basement | Laundry Room | 2.33 m | 1.78 m | 2.33 m x 1.78 m |
| Main Level | Living Room | 5.94 m | 3.36 m | 5.94 m x 3.36 m |
| Main Level | Dining Room | 4.69 m | 3.42 m | 4.69 m x 3.42 m |
| Main Level | Kitchen | 3.47 m | 2.75 m | 3.47 m x 2.75 m |
| Main Level | Foyer | 2.2 m | 2.1 m | 2.2 m x 2.1 m |
https://www.realtor.ca/real-estate/28673824/1051-richmond-street-london-east-east-b-east-b
Interested?
Contact us for more information
Anish Srivastava
Broker of Record
Ajay Srivastava
Broker
Emily Tibbet
Salesperson
THINKING OF SELLING or BUYING?
We Get You Moving!
Contact Us

About Steve & Julia
With over 40 years of combined experience, we are dedicated to helping you find your dream home with personalized service and expertise.
© 2025 Wiggett Properties. All Rights Reserved. | Made with ❤️ by Jet Branding
