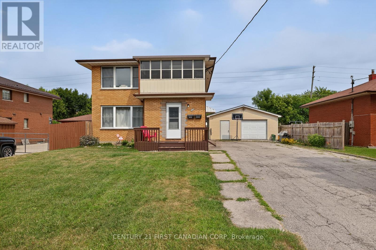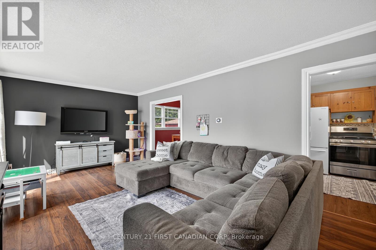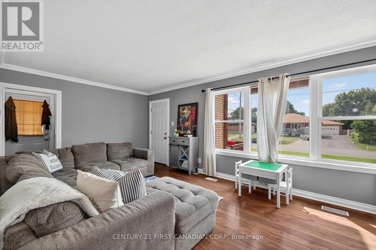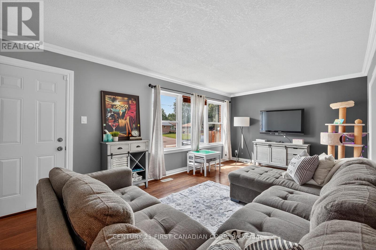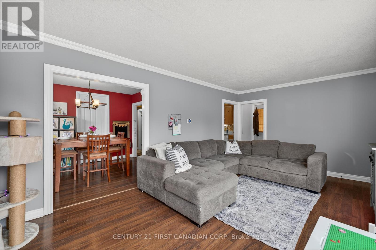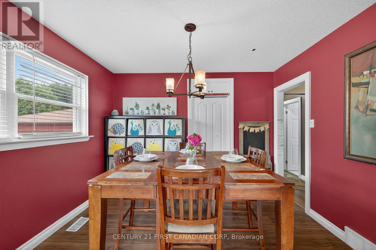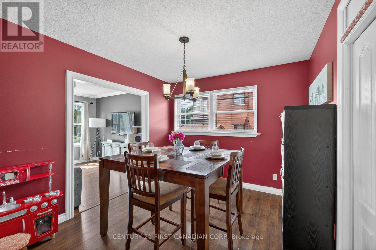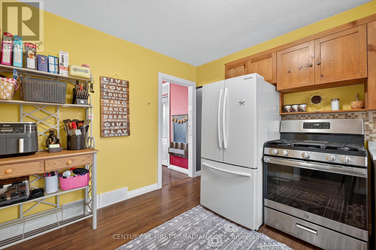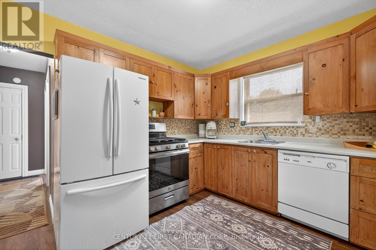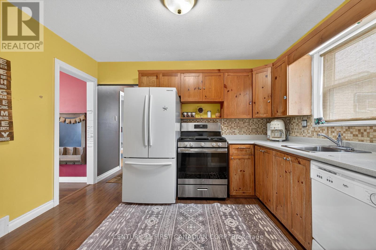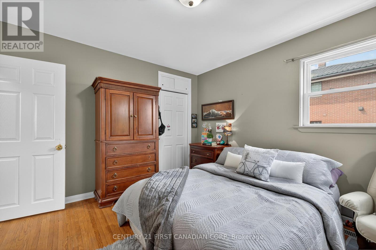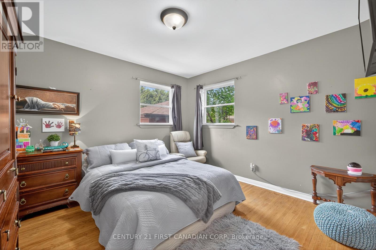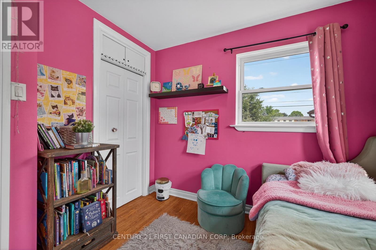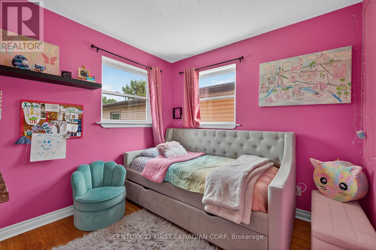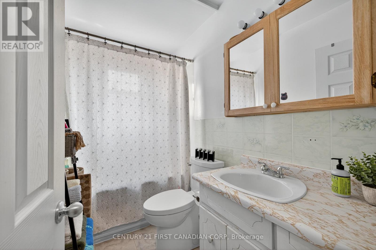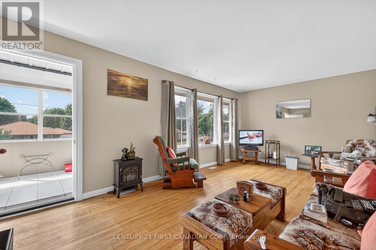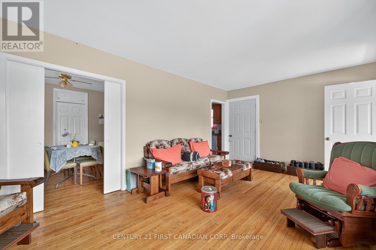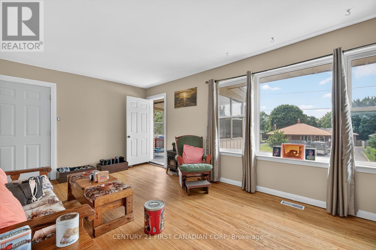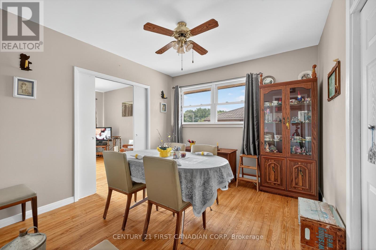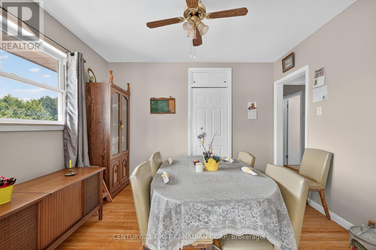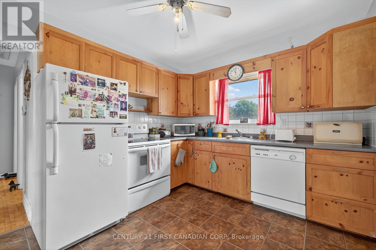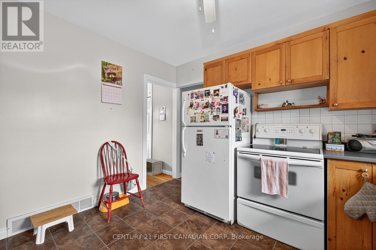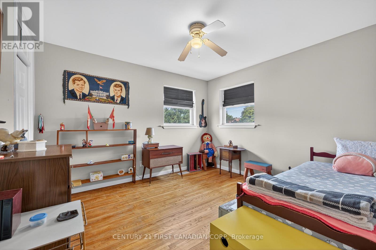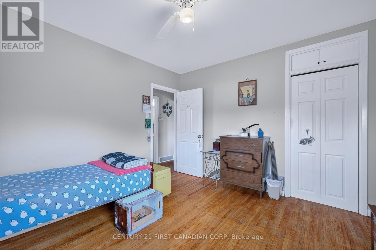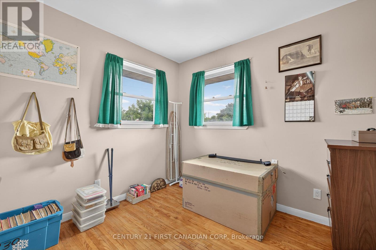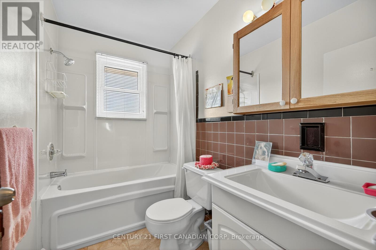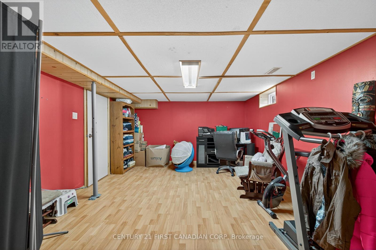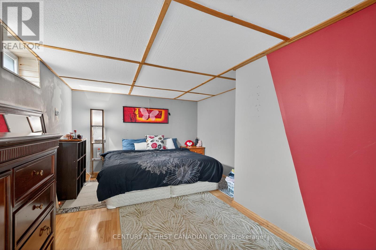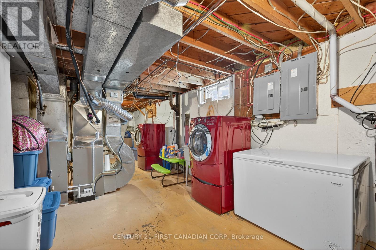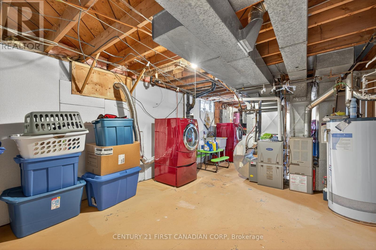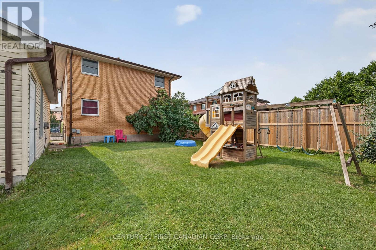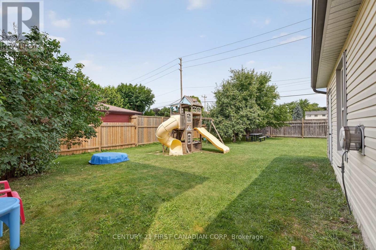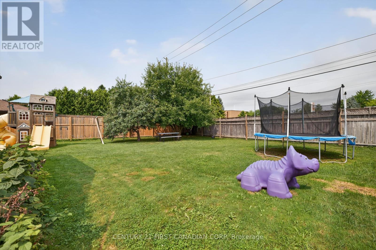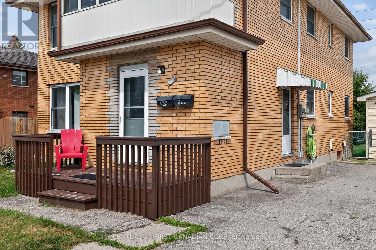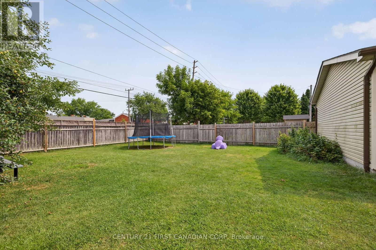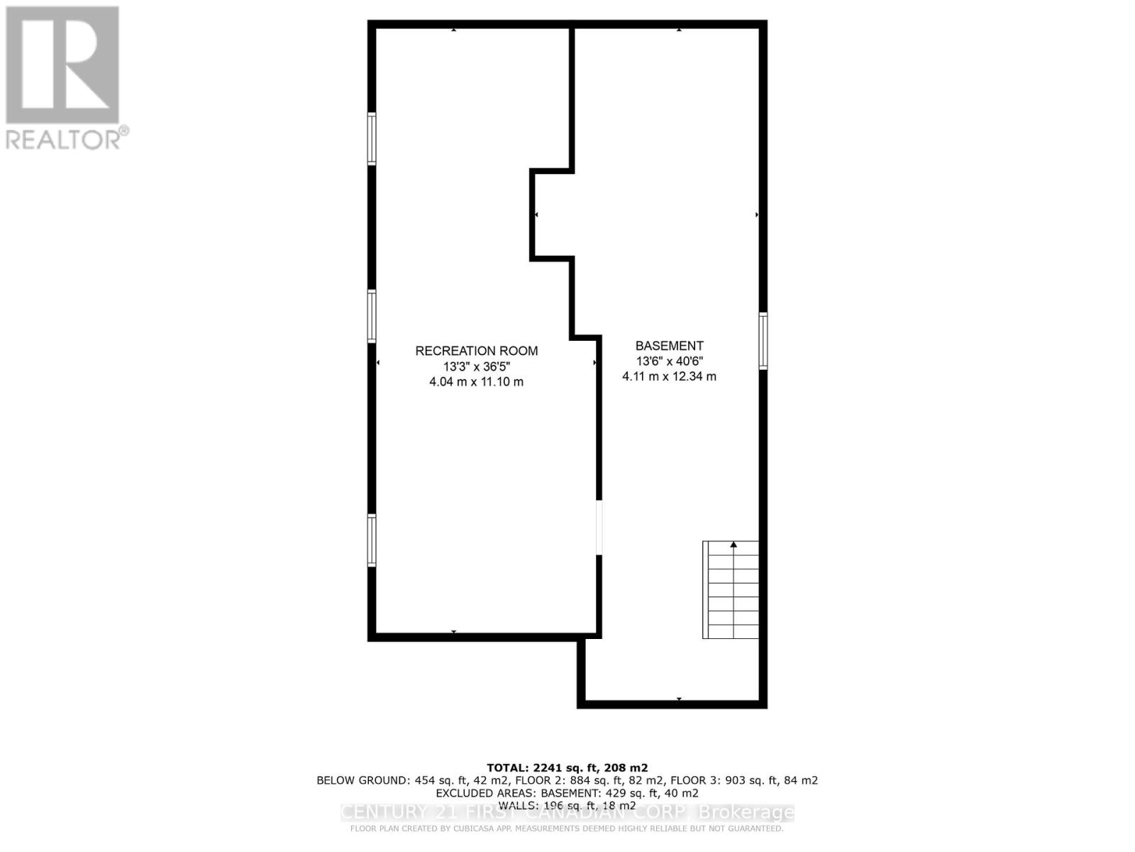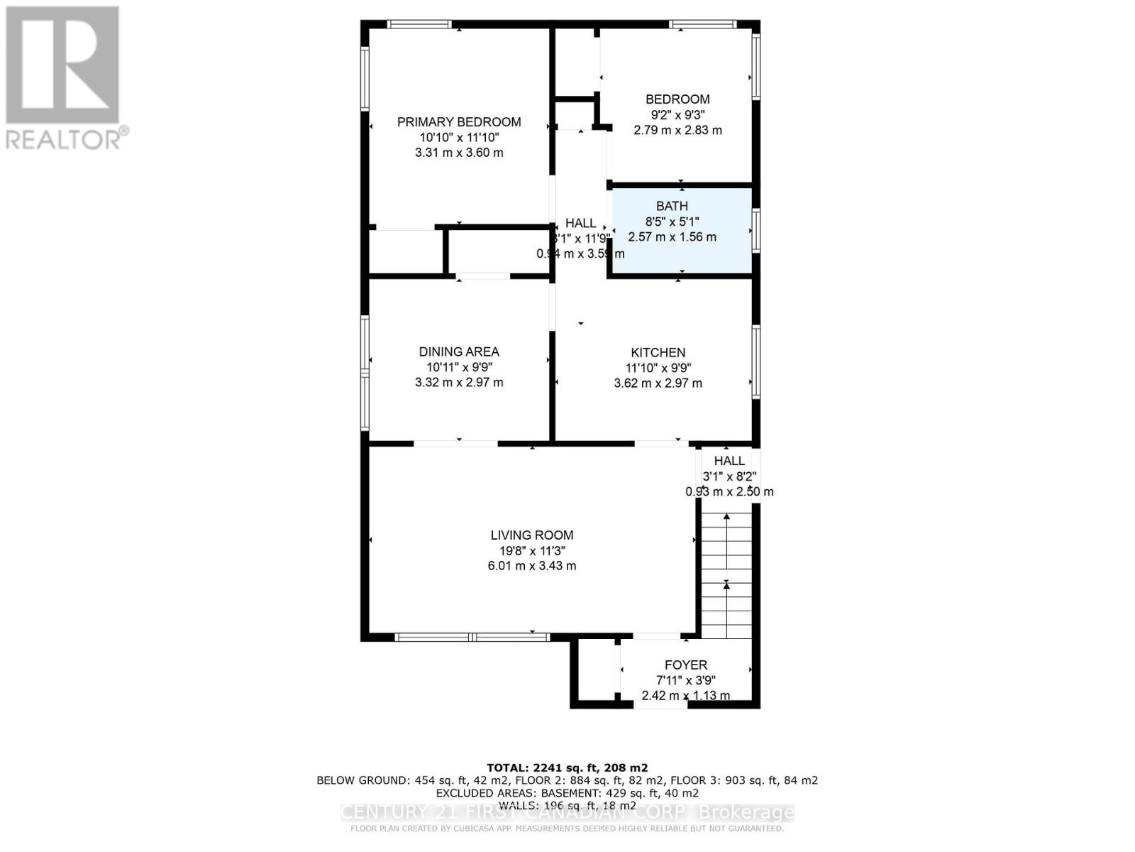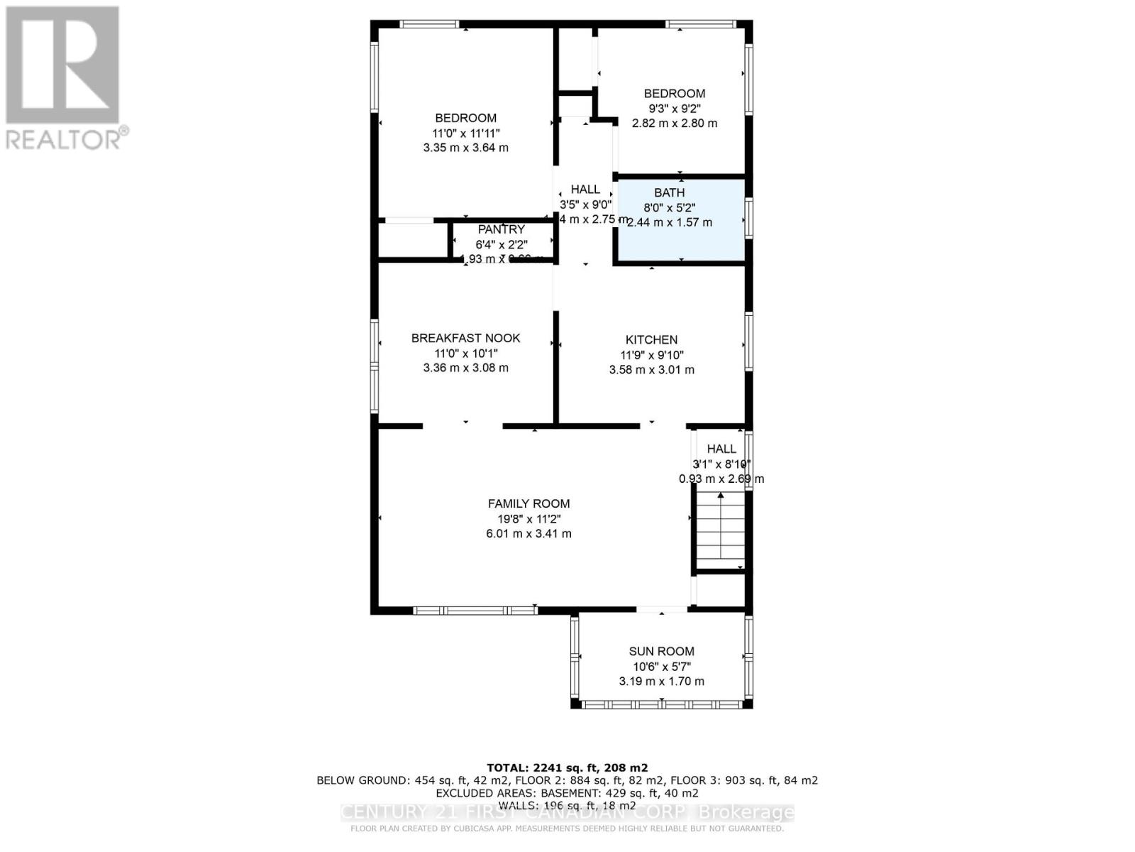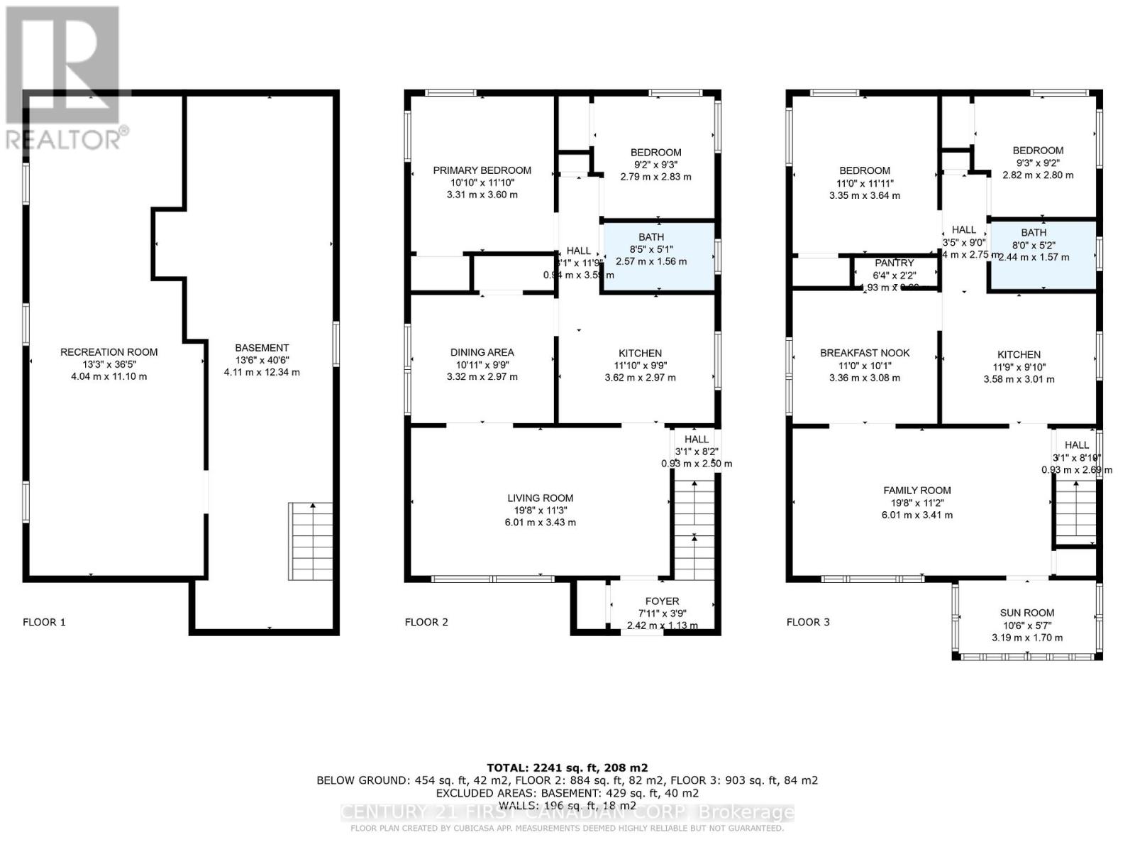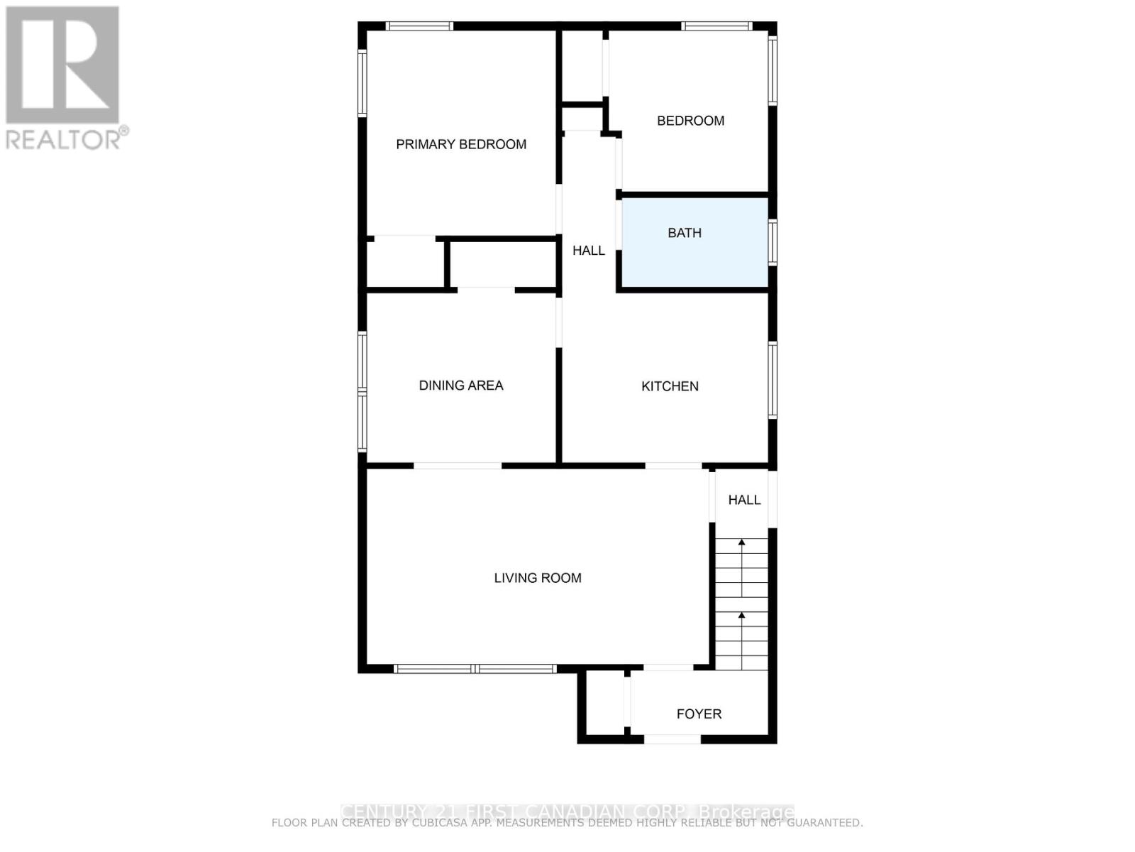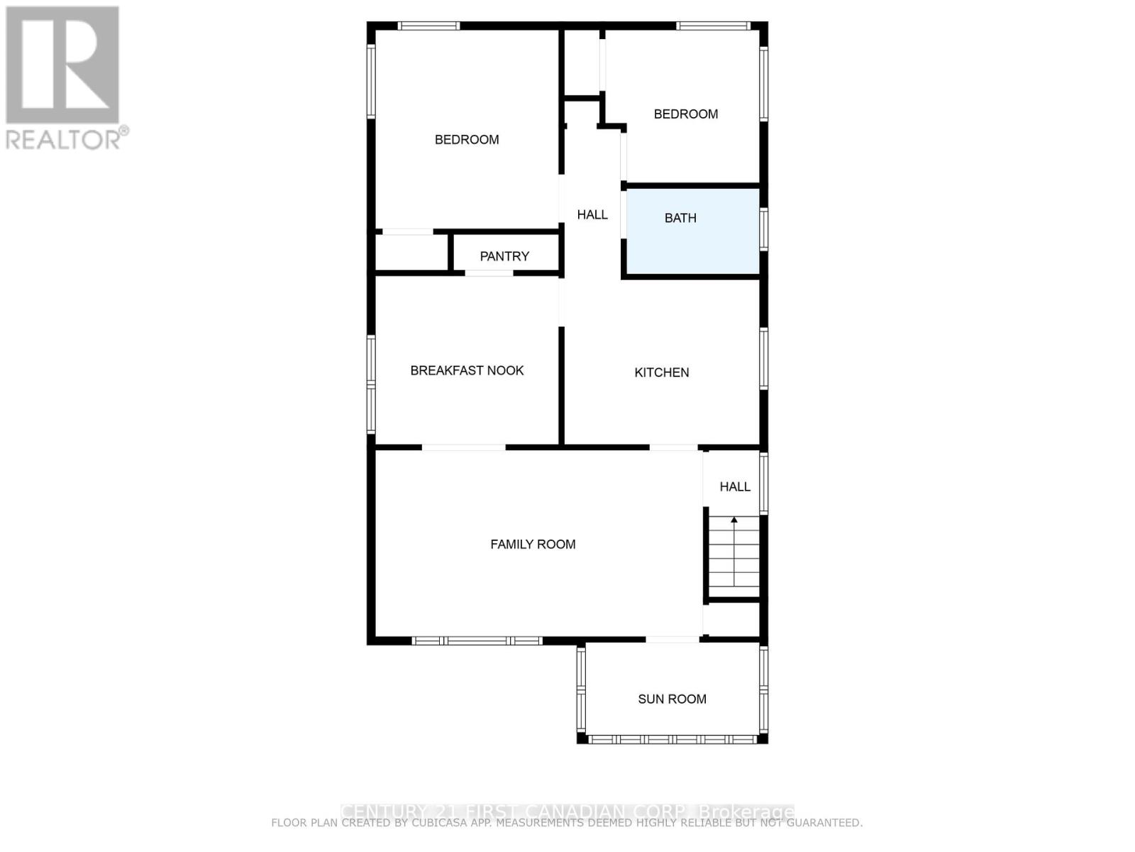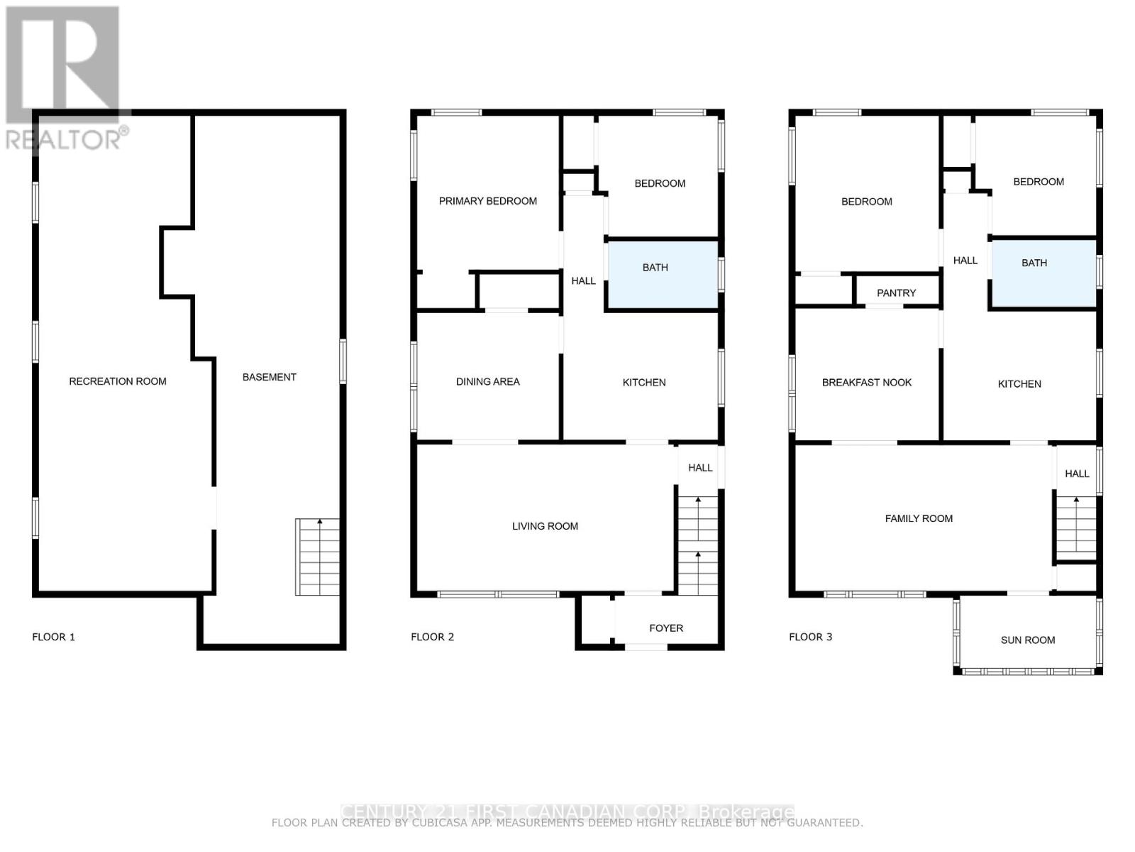204 Burnside Drive, London East (East I), Ontario N5V 1B7 (28675398)
204 Burnside Drive London East, Ontario N5V 1B7
$669,900
Great opportunity to own a well-cared-for up and down duplex! The upper unit is tenant-occupied and features a spacious, two-bedroom, one-bathroom layout with its own hydro, gas meter, furnace, and air conditioner. A bonus sun room is also included. The main floor is owner-occupied and is equally spacious. Both units share an identical floor plan. The main floor has exclusive use of the full basement. The property also includes an over sized garage, parking for 8 cars and a large, fenced yard. Roof approximately 10 years old. (id:60297)
Property Details
| MLS® Number | X12317660 |
| Property Type | Multi-family |
| Community Name | East I |
| Features | Carpet Free, In-law Suite |
| ParkingSpaceTotal | 9 |
Building
| BathroomTotal | 2 |
| BedroomsAboveGround | 4 |
| BedroomsTotal | 4 |
| Age | 51 To 99 Years |
| Amenities | Separate Electricity Meters, Separate Heating Controls |
| Appliances | Central Vacuum, Dishwasher, Dryer, Oven, Washer, Refrigerator |
| BasementType | Full |
| CoolingType | Central Air Conditioning |
| ExteriorFinish | Brick |
| FoundationType | Poured Concrete |
| HeatingFuel | Natural Gas |
| HeatingType | Forced Air |
| StoriesTotal | 2 |
| SizeInterior | 1500 - 2000 Sqft |
| Type | Duplex |
| UtilityWater | Municipal Water |
Parking
| Detached Garage | |
| Garage |
Land
| Acreage | No |
| Sewer | Sanitary Sewer |
| SizeDepth | 151 Ft |
| SizeFrontage | 60 Ft |
| SizeIrregular | 60 X 151 Ft |
| SizeTotalText | 60 X 151 Ft|under 1/2 Acre |
| ZoningDescription | R2-2 |
Rooms
| Level | Type | Length | Width | Dimensions |
|---|---|---|---|---|
| Second Level | Kitchen | 3.62 m | 2.97 m | 3.62 m x 2.97 m |
| Second Level | Family Room | 6.01 m | 3.41 m | 6.01 m x 3.41 m |
| Second Level | Dining Room | 3.32 m | 2.97 m | 3.32 m x 2.97 m |
| Second Level | Primary Bedroom | 3.35 m | 3.64 m | 3.35 m x 3.64 m |
| Second Level | Bedroom | 2.82 m | 2.8 m | 2.82 m x 2.8 m |
| Second Level | Bathroom | 2.57 m | 1.56 m | 2.57 m x 1.56 m |
| Second Level | Sunroom | 3.19 m | 1.7 m | 3.19 m x 1.7 m |
| Lower Level | Recreational, Games Room | 4.04 m | 11.1 m | 4.04 m x 11.1 m |
| Lower Level | Utility Room | 4.11 m | 12.34 m | 4.11 m x 12.34 m |
| Main Level | Primary Bedroom | 3.31 m | 3.6 m | 3.31 m x 3.6 m |
| Main Level | Bedroom | 2.79 m | 2.83 m | 2.79 m x 2.83 m |
| Main Level | Bathroom | 2.57 m | 1.56 m | 2.57 m x 1.56 m |
| Main Level | Kitchen | 3.58 m | 3.01 m | 3.58 m x 3.01 m |
| Main Level | Family Room | 6.01 m | 3.41 m | 6.01 m x 3.41 m |
| Main Level | Dining Room | 3.32 m | 2.97 m | 3.32 m x 2.97 m |
https://www.realtor.ca/real-estate/28675398/204-burnside-drive-london-east-east-i-east-i
Interested?
Contact us for more information
Mary Pat Pegg
Salesperson
THINKING OF SELLING or BUYING?
We Get You Moving!
Contact Us

About Steve & Julia
With over 40 years of combined experience, we are dedicated to helping you find your dream home with personalized service and expertise.
© 2025 Wiggett Properties. All Rights Reserved. | Made with ❤️ by Jet Branding
