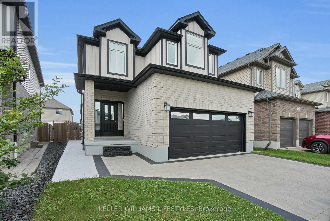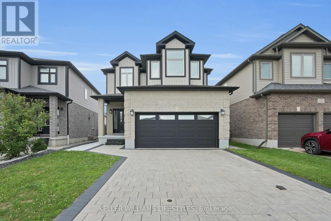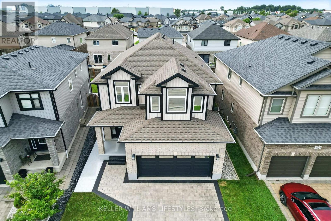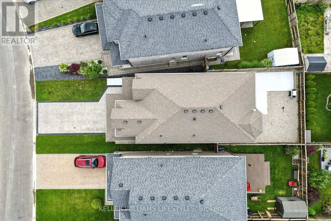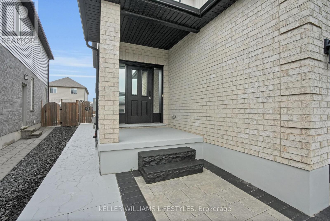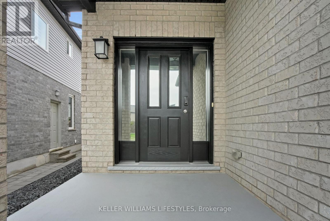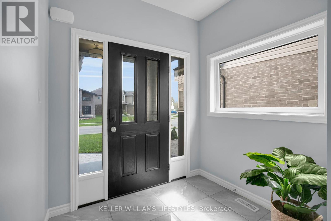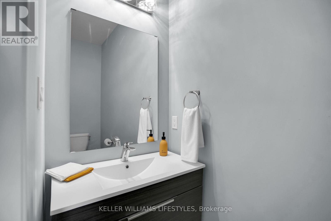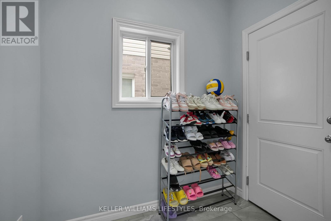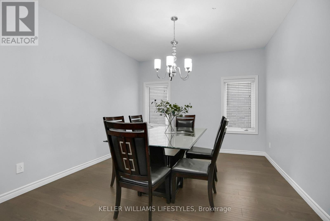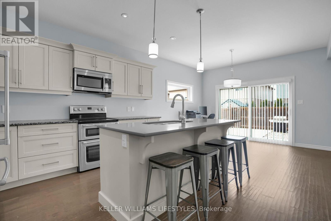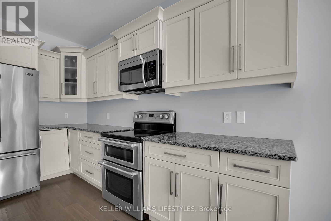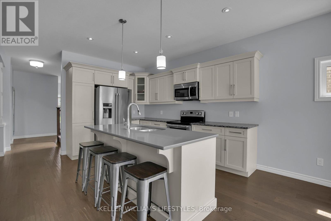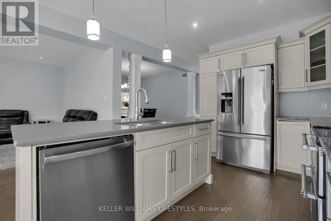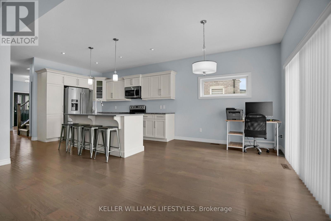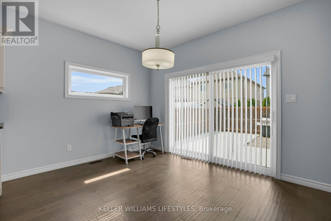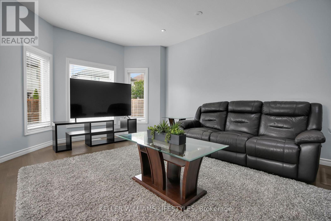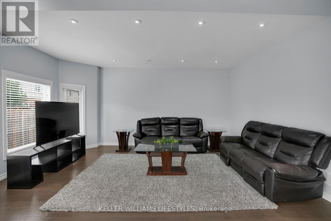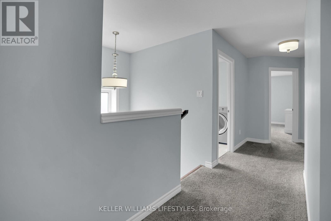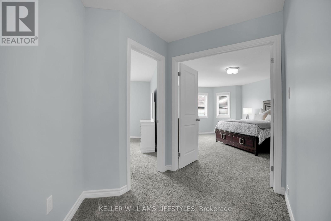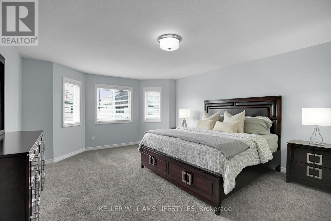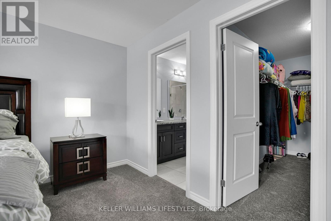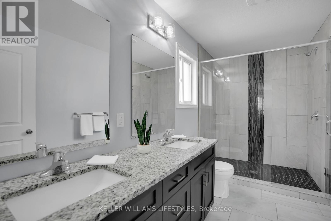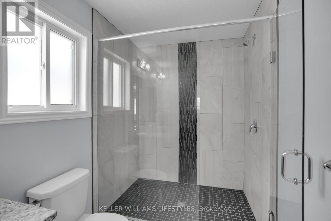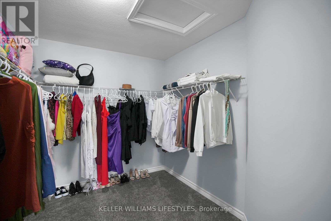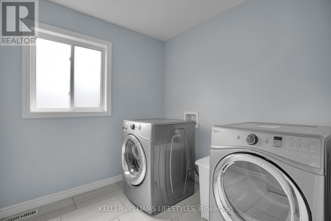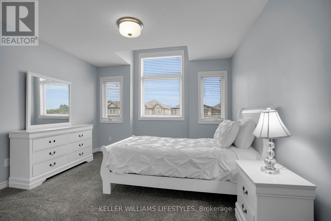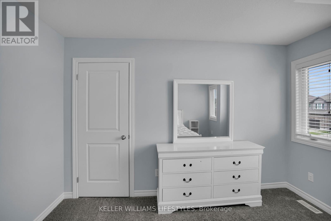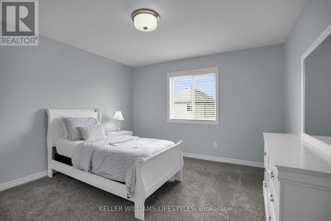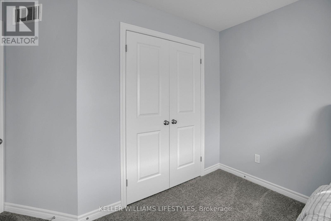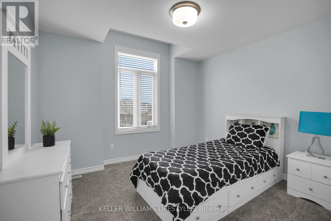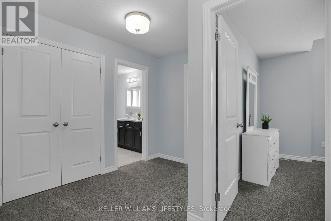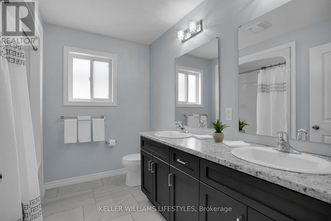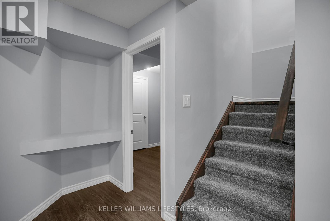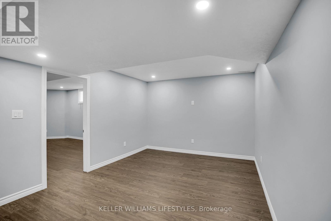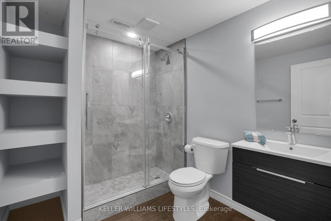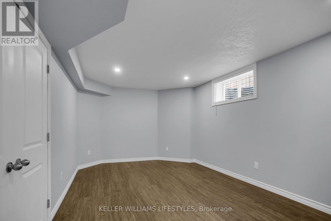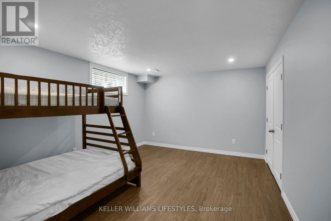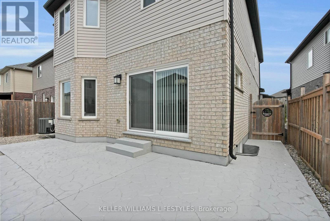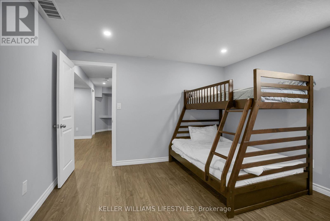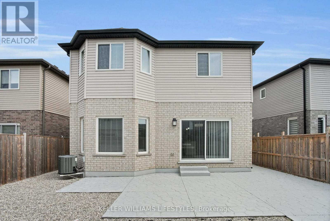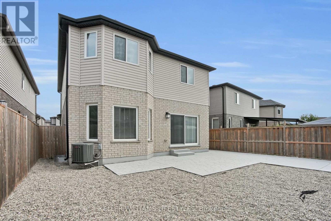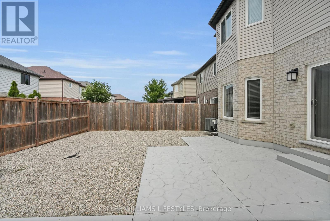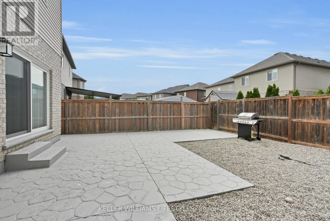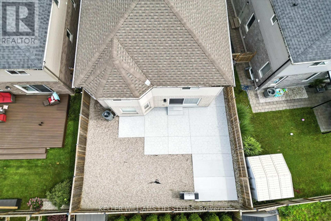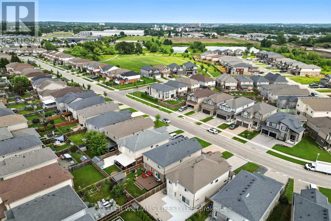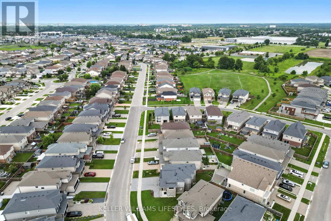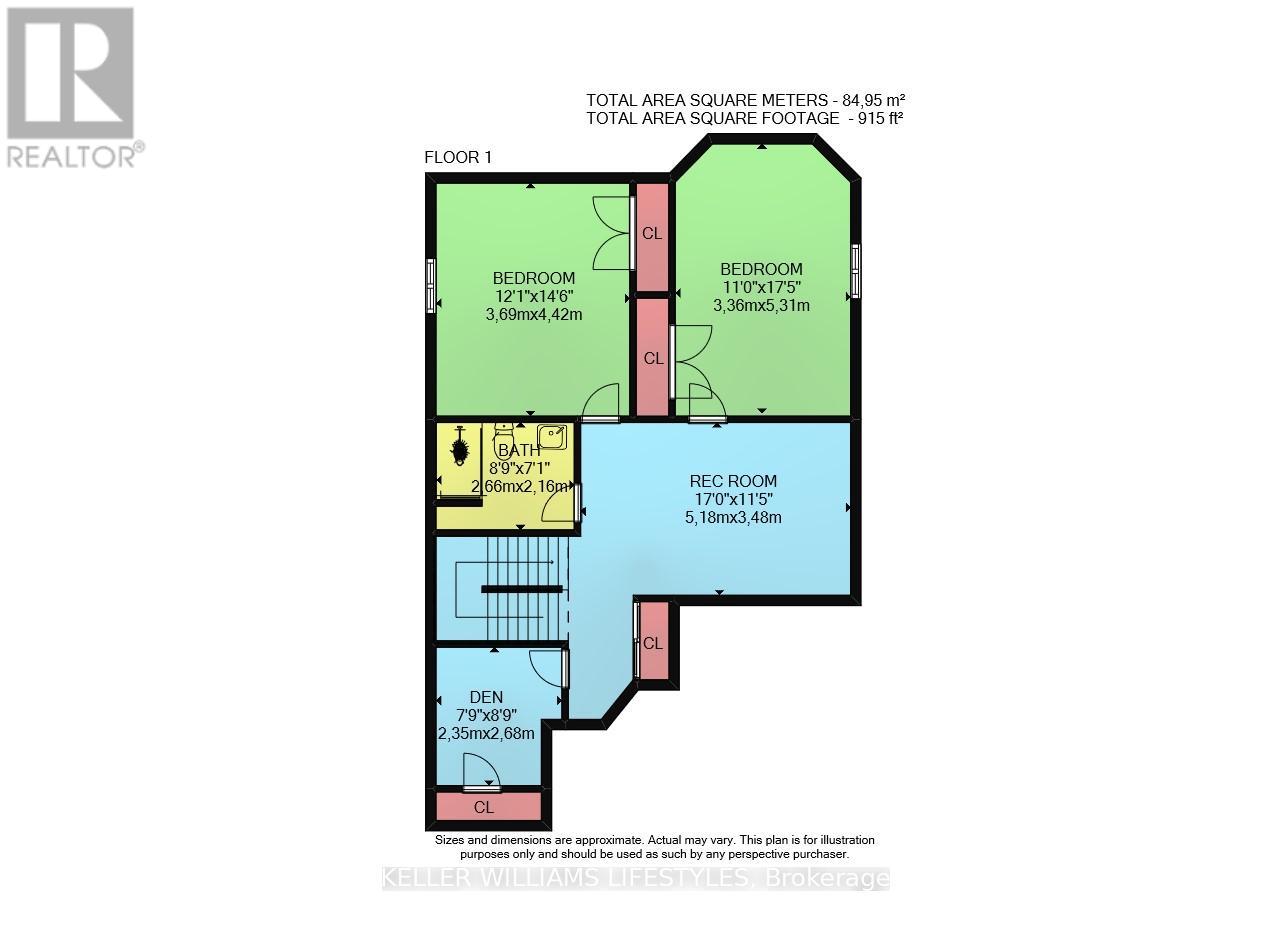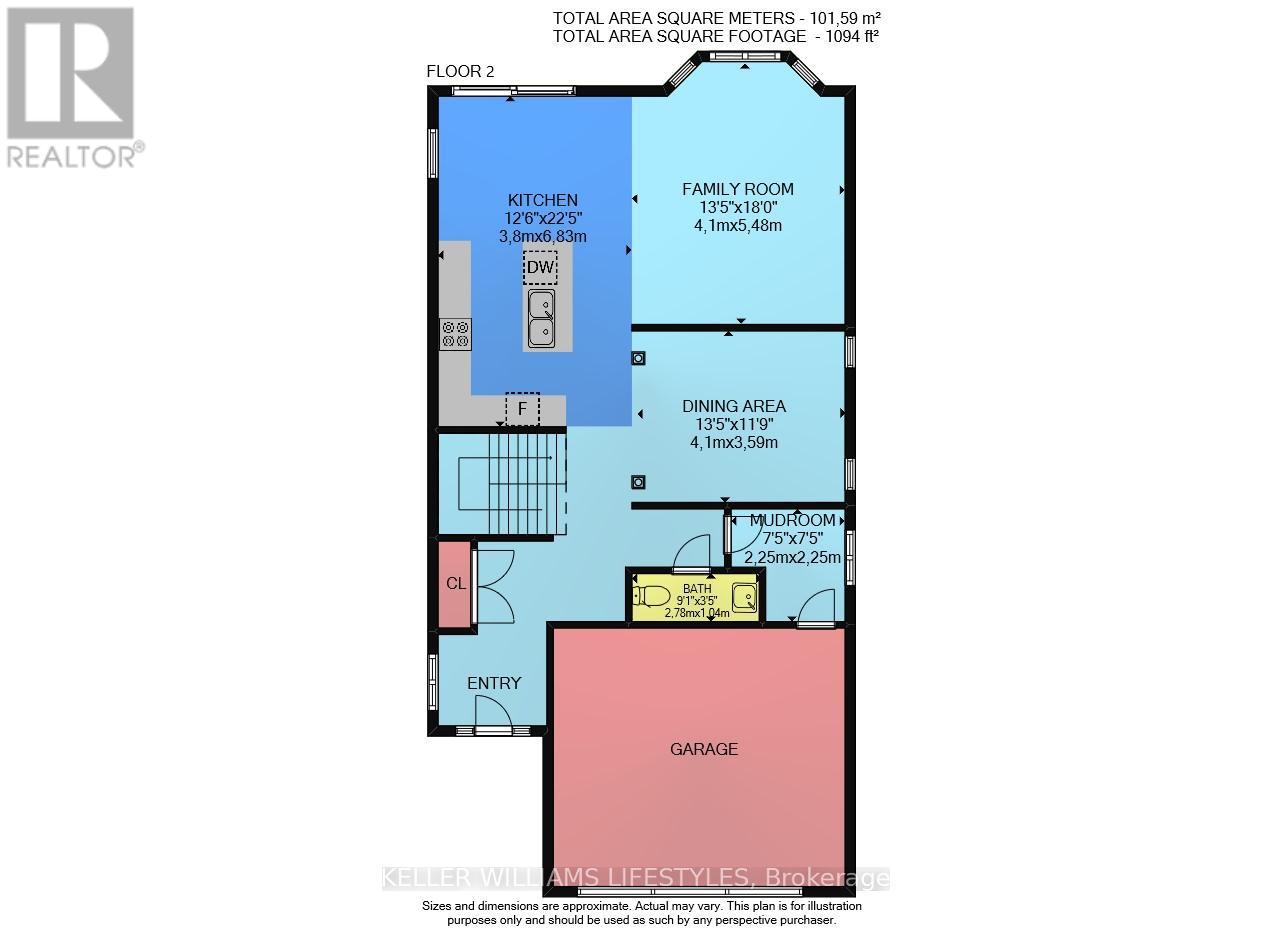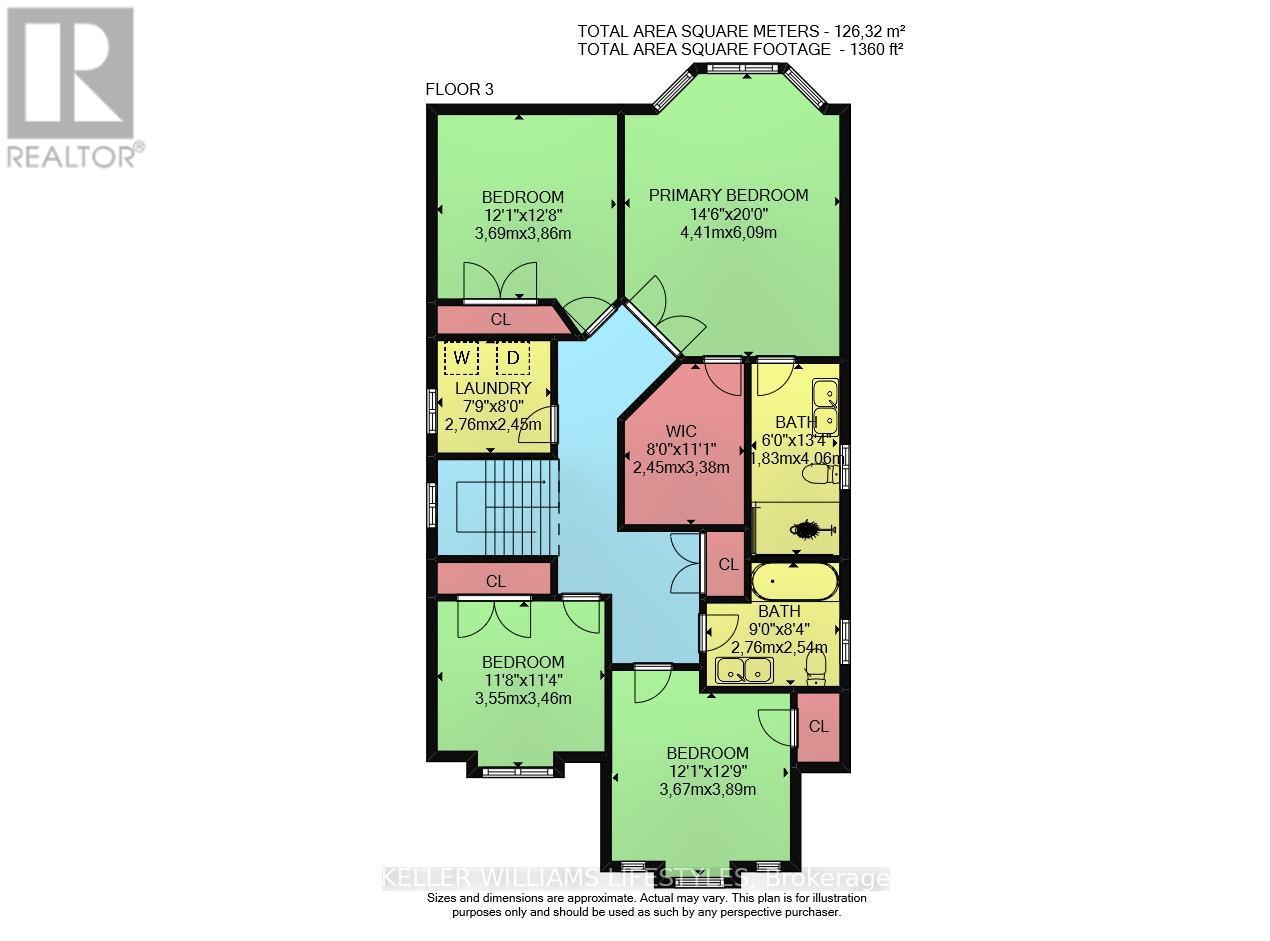3447 Georgeheriot Lane, London South (South W), Ontario N6L 0A5 (28679284)
3447 Georgeheriot Lane London South, Ontario N6L 0A5
$900,000
Welcome Home! Impressive detached 2-storey home situated in the desirable 'Copperfield Estates' in South London. Built in 2016, this generously sized residence features 6 bedrooms, 4 bathrooms, and a fully finished basement perfect for large or growing families.The main level showcases engineered hardwood floors and a open layout designed for comfortable living and entertaining. The eat-in kitchen offers plenty of room for family meals and gatherings, with a sliding glass door that leads directly to the low-maintenance backyard. Ideal for BBQs and easy outdoor access. Upstairs, you will find the ultimate primary bedroom! It is a true retreat, complete with a luxurious 4-piece ensuite and an oversized walk-in closet. Located close proximity to some of London's best schools, parks and shopping. Major 401 highway access is nearby and minutes to White Oaks Mall and amenities. This stunning home offers the perfect space, convenience, and family-friendly living. Don't miss your chance to own this move-in ready gem in one of London's most welcoming communities. (id:60297)
Property Details
| MLS® Number | X12319661 |
| Property Type | Single Family |
| Community Name | South W |
| AmenitiesNearBy | Park, Place Of Worship, Schools |
| EquipmentType | Water Heater |
| Features | Sump Pump |
| ParkingSpaceTotal | 6 |
| RentalEquipmentType | Water Heater |
Building
| BathroomTotal | 4 |
| BedroomsAboveGround | 4 |
| BedroomsBelowGround | 2 |
| BedroomsTotal | 6 |
| Appliances | Dishwasher, Dryer, Stove, Washer, Refrigerator |
| BasementDevelopment | Finished |
| BasementType | Full (finished) |
| ConstructionStyleAttachment | Detached |
| CoolingType | Central Air Conditioning |
| ExteriorFinish | Brick, Vinyl Siding |
| FoundationType | Poured Concrete |
| HalfBathTotal | 1 |
| HeatingFuel | Natural Gas |
| HeatingType | Forced Air |
| StoriesTotal | 2 |
| SizeInterior | 2500 - 3000 Sqft |
| Type | House |
| UtilityWater | Municipal Water |
Parking
| Attached Garage | |
| Garage |
Land
| Acreage | No |
| FenceType | Fenced Yard |
| LandAmenities | Park, Place Of Worship, Schools |
| Sewer | Sanitary Sewer |
| SizeDepth | 105 Ft ,7 In |
| SizeFrontage | 35 Ft ,7 In |
| SizeIrregular | 35.6 X 105.6 Ft |
| SizeTotalText | 35.6 X 105.6 Ft |
| ZoningDescription | R1-3 |
Rooms
| Level | Type | Length | Width | Dimensions |
|---|---|---|---|---|
| Second Level | Bathroom | 2.76 m | 2.54 m | 2.76 m x 2.54 m |
| Second Level | Laundry Room | 2.76 m | 2.45 m | 2.76 m x 2.45 m |
| Second Level | Primary Bedroom | 4.41 m | 6.09 m | 4.41 m x 6.09 m |
| Second Level | Bedroom 2 | 3.67 m | 3.89 m | 3.67 m x 3.89 m |
| Second Level | Bedroom 3 | 3.69 m | 3.86 m | 3.69 m x 3.86 m |
| Second Level | Bedroom 4 | 3.55 m | 3.46 m | 3.55 m x 3.46 m |
| Lower Level | Recreational, Games Room | 5.18 m | 3.48 m | 5.18 m x 3.48 m |
| Lower Level | Bedroom 5 | 3.36 m | 5.31 m | 3.36 m x 5.31 m |
| Lower Level | Bedroom | 3.69 m | 4.42 m | 3.69 m x 4.42 m |
| Lower Level | Bathroom | 2.66 m | 2.16 m | 2.66 m x 2.16 m |
| Lower Level | Den | 2.35 m | 2.68 m | 2.35 m x 2.68 m |
| Main Level | Mud Room | 2.25 m | 2.25 m | 2.25 m x 2.25 m |
| Main Level | Bathroom | 2.78 m | 1.04 m | 2.78 m x 1.04 m |
| Main Level | Dining Room | 4.1 m | 3.59 m | 4.1 m x 3.59 m |
| Main Level | Kitchen | 3.8 m | 6.83 m | 3.8 m x 6.83 m |
| Main Level | Family Room | 4.1 m | 5.48 m | 4.1 m x 5.48 m |
https://www.realtor.ca/real-estate/28679284/3447-georgeheriot-lane-london-south-south-w-south-w
Interested?
Contact us for more information
Kourtney Snell
Broker
THINKING OF SELLING or BUYING?
We Get You Moving!
Contact Us

About Steve & Julia
With over 40 years of combined experience, we are dedicated to helping you find your dream home with personalized service and expertise.
© 2025 Wiggett Properties. All Rights Reserved. | Made with ❤️ by Jet Branding
