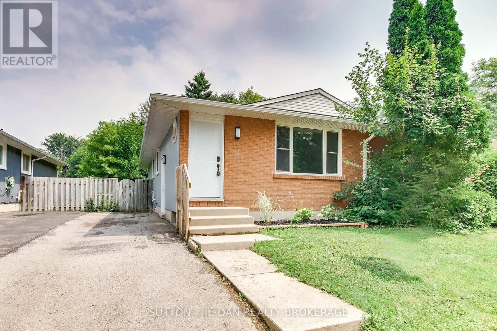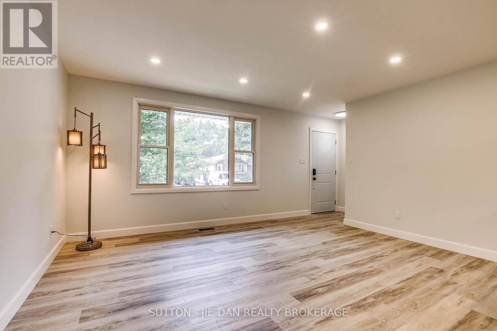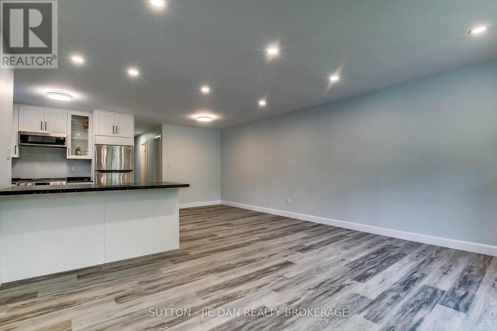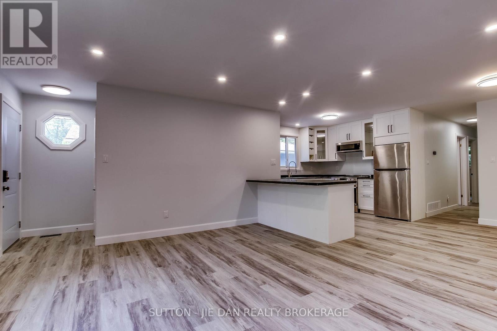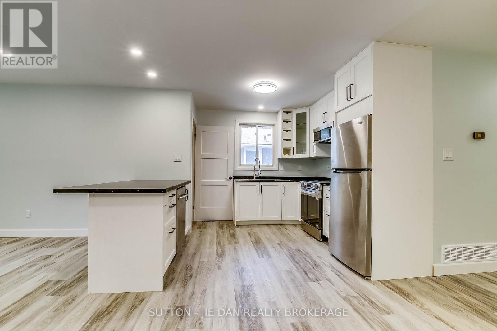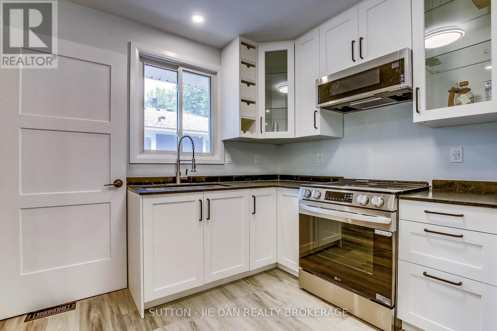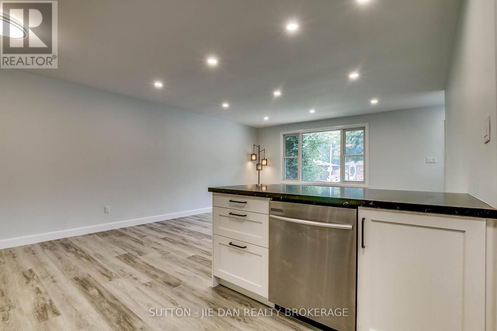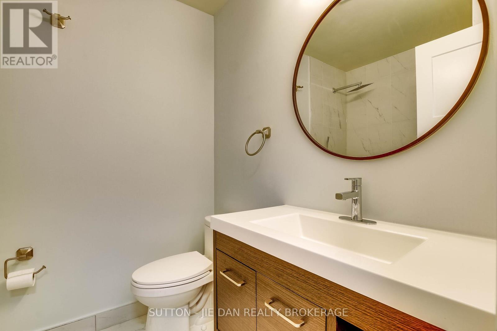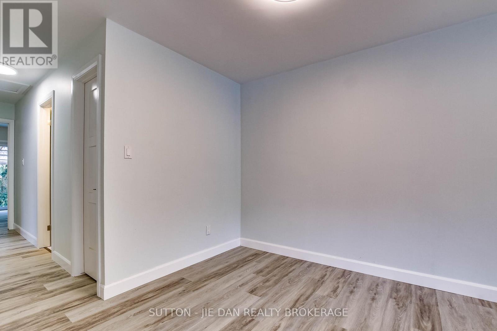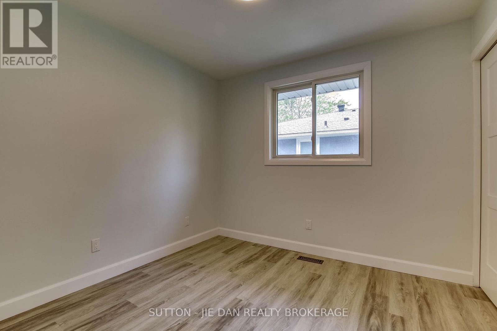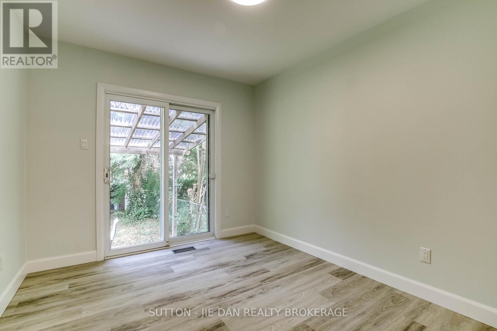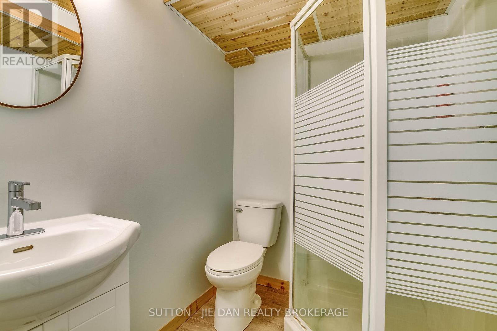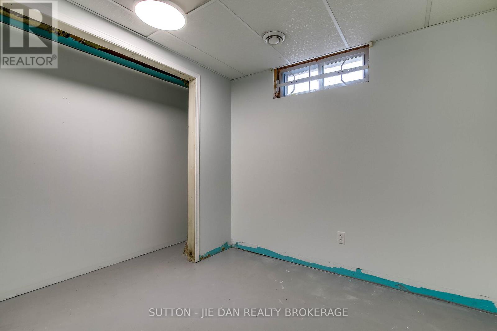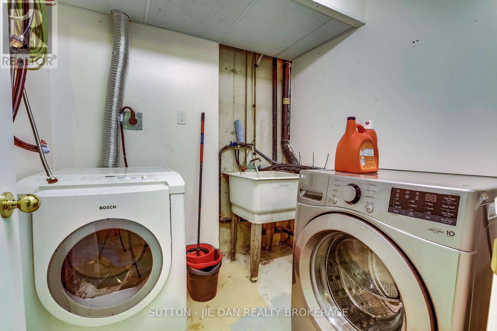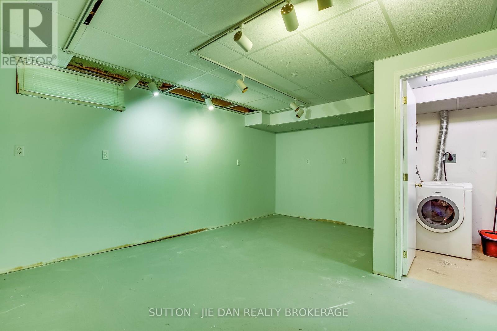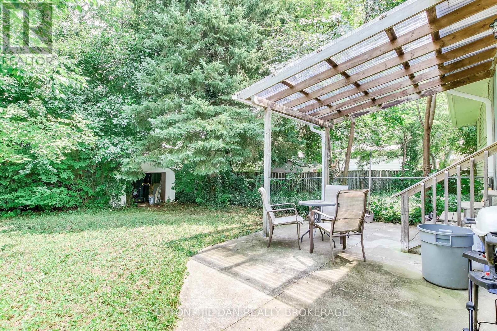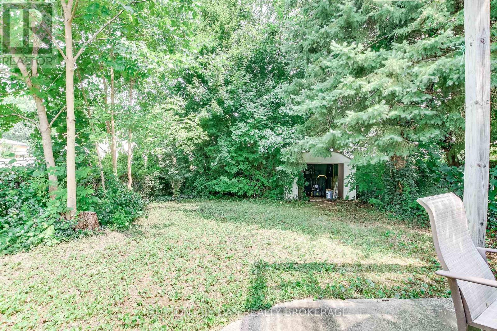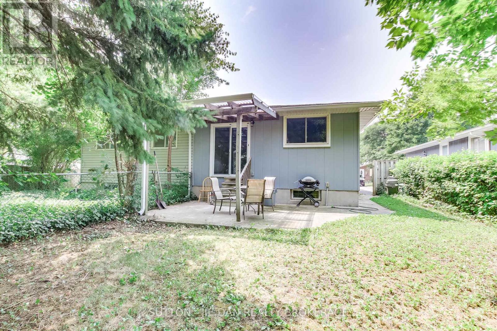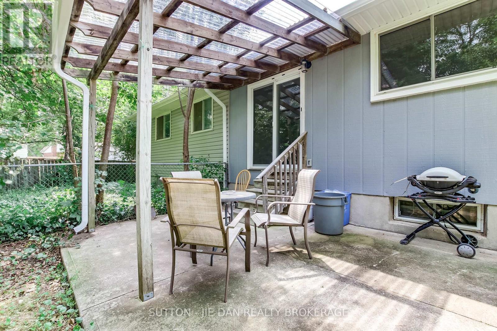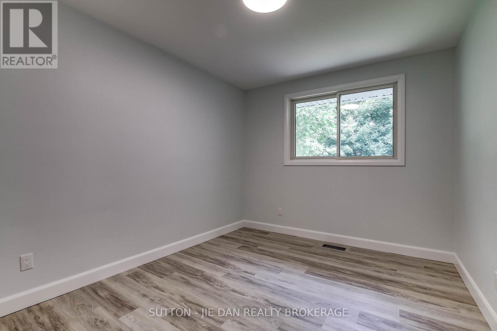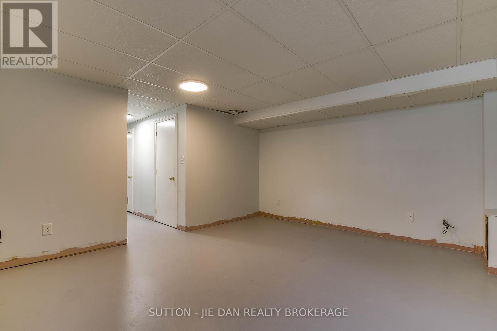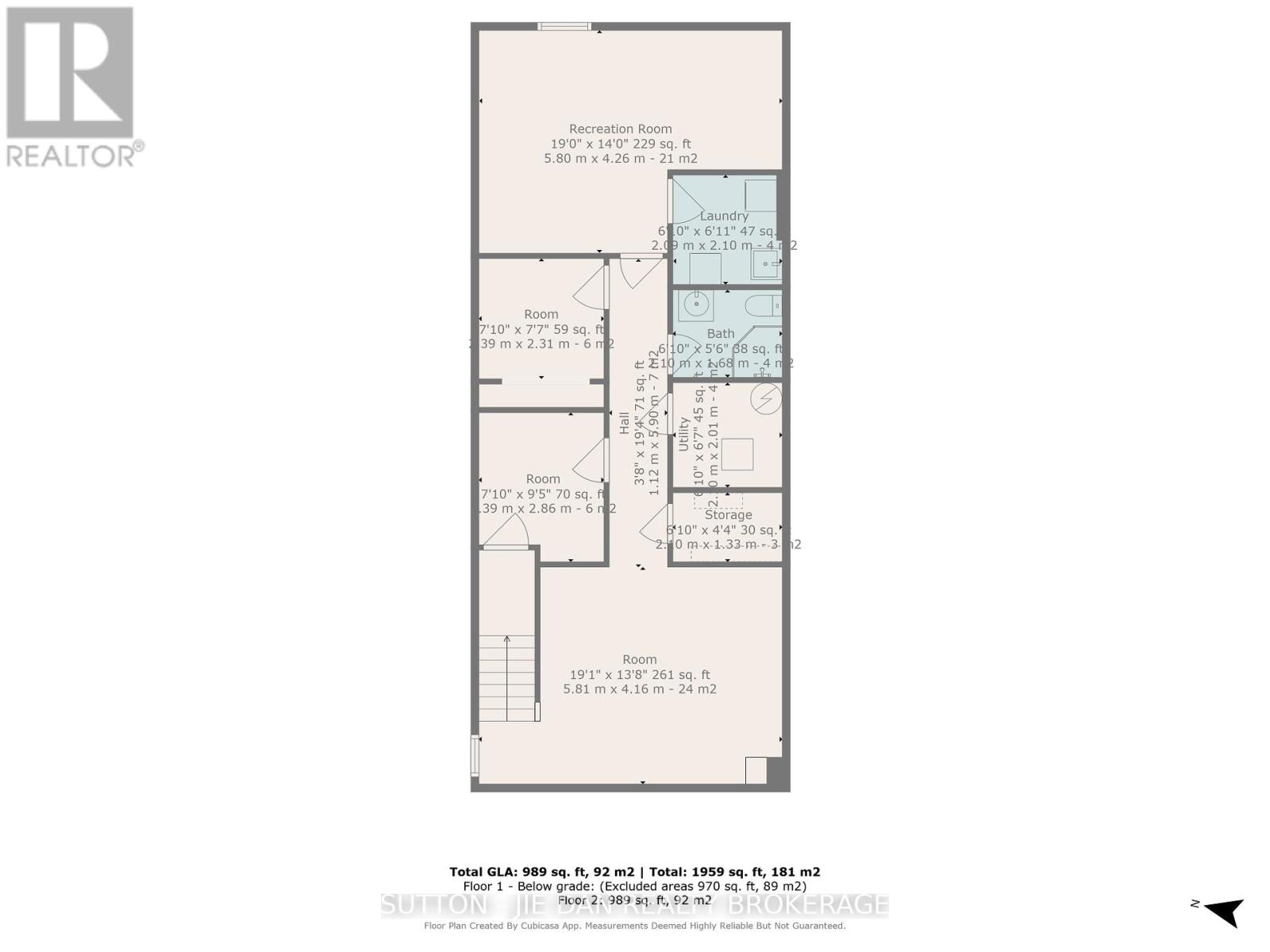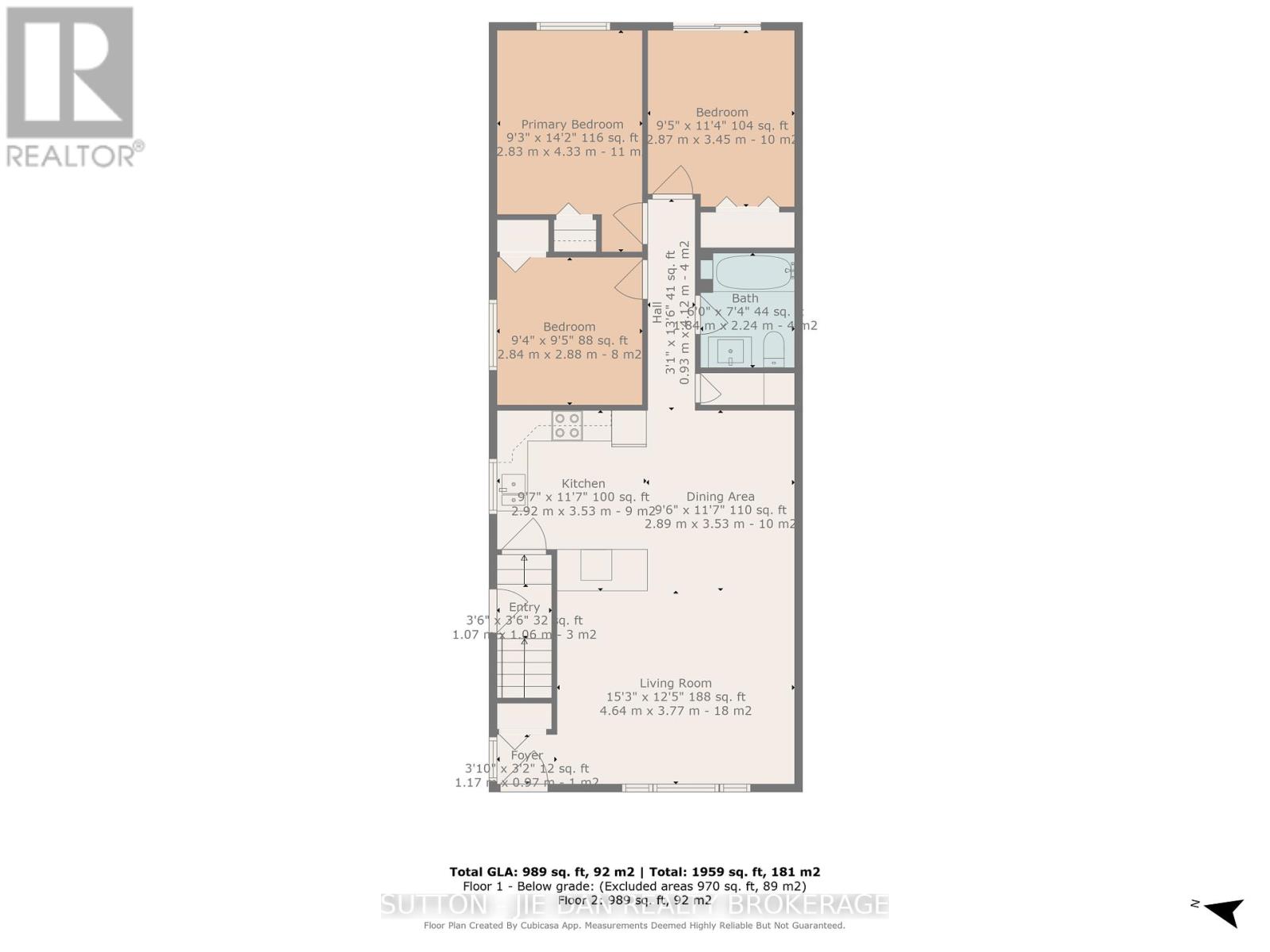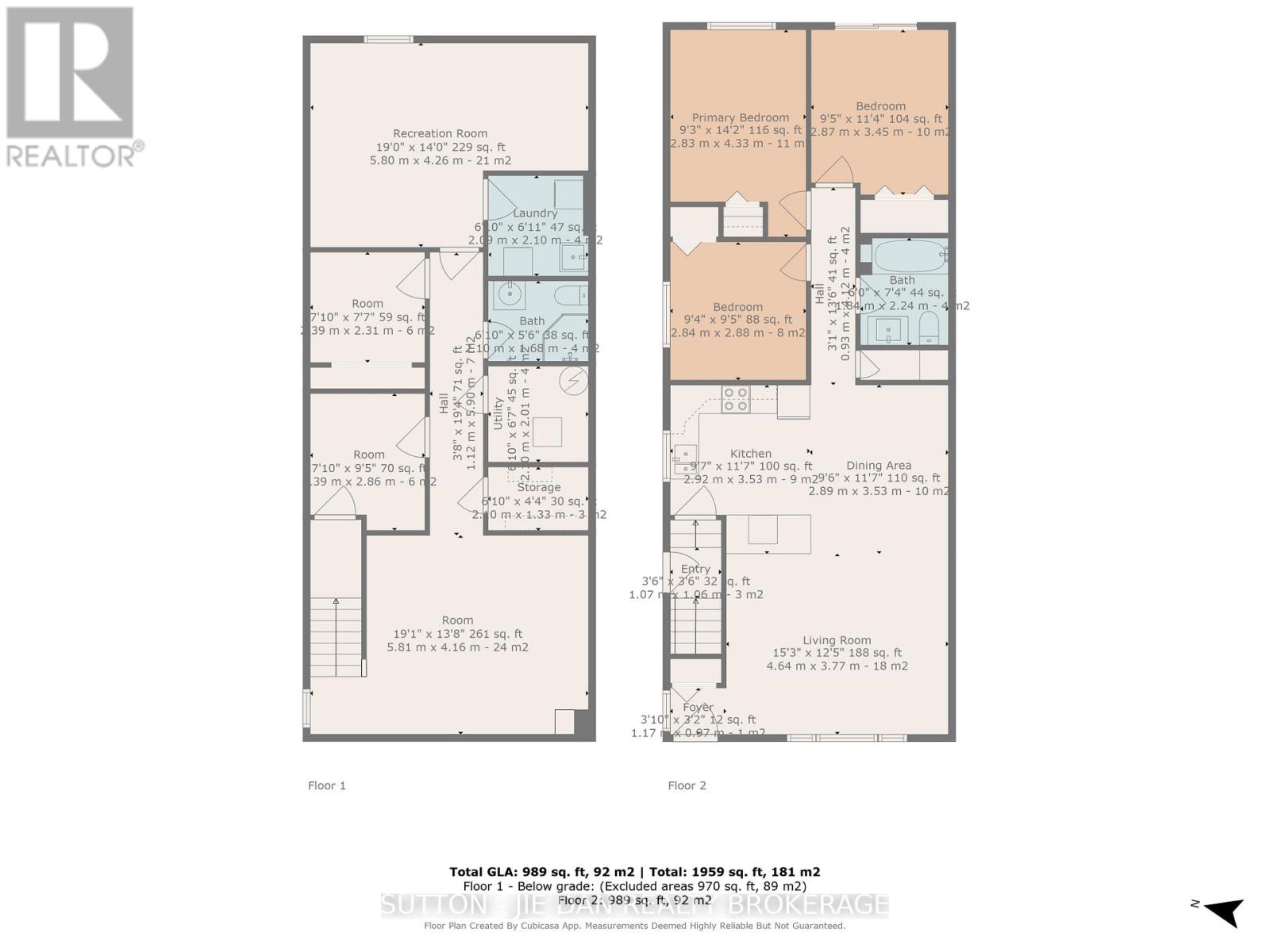42 Wenlock Crescent, London North (North F), Ontario N6G 3B6 (28678594)
42 Wenlock Crescent London North, Ontario N6G 3B6
$479,900
Perfect starter home or investment opportunity in the desirable Whitehills area in North West London. Located on a quiet crescent within the sought after Emily Carr Public and St. Marguerite dYouville Catholic School districts, this one floor, 3 bedroom home is on a direct bus route to UWO and has rental income potential. Updates include: Whole Main floor renovated with new kitchen, Island, bathrooms, flooring, painting and much more. New roof shingles, call now for showing. (id:60297)
Property Details
| MLS® Number | X12319138 |
| Property Type | Single Family |
| Community Name | North F |
| EquipmentType | Water Heater |
| Features | Wooded Area |
| ParkingSpaceTotal | 2 |
| RentalEquipmentType | Water Heater |
Building
| BathroomTotal | 2 |
| BedroomsAboveGround | 3 |
| BedroomsTotal | 3 |
| Appliances | Water Heater, Dishwasher, Dryer, Stove, Washer, Refrigerator |
| ArchitecturalStyle | Bungalow |
| BasementDevelopment | Partially Finished |
| BasementType | Full (partially Finished) |
| ConstructionStyleAttachment | Semi-detached |
| CoolingType | Central Air Conditioning |
| ExteriorFinish | Aluminum Siding, Wood |
| FoundationType | Poured Concrete |
| HeatingFuel | Natural Gas |
| HeatingType | Forced Air |
| StoriesTotal | 1 |
| SizeInterior | 700 - 1100 Sqft |
| Type | House |
| UtilityWater | Municipal Water |
Parking
| No Garage |
Land
| Acreage | No |
| Sewer | Sanitary Sewer |
| SizeDepth | 110 Ft ,10 In |
| SizeFrontage | 30 Ft ,2 In |
| SizeIrregular | 30.2 X 110.9 Ft ; 30.18 X 110.91 |
| SizeTotalText | 30.2 X 110.9 Ft ; 30.18 X 110.91 |
| ZoningDescription | R2-2 |
Rooms
| Level | Type | Length | Width | Dimensions |
|---|---|---|---|---|
| Lower Level | Other | 4.26 m | 3.65 m | 4.26 m x 3.65 m |
| Lower Level | Bathroom | 2 m | 2 m | 2 m x 2 m |
| Lower Level | Recreational, Games Room | 4.52 m | 4.11 m | 4.52 m x 4.11 m |
| Lower Level | Den | 2.59 m | 2.43 m | 2.59 m x 2.43 m |
| Lower Level | Den | 2.51 m | 2.38 m | 2.51 m x 2.38 m |
| Main Level | Bathroom | 2 m | 2 m | 2 m x 2 m |
| Main Level | Living Room | 4.57 m | 4.26 m | 4.57 m x 4.26 m |
| Main Level | Dining Room | 3.04 m | 2.74 m | 3.04 m x 2.74 m |
| Main Level | Kitchen | 2.74 m | 2.74 m | 2.74 m x 2.74 m |
| Main Level | Primary Bedroom | 3.65 m | 2.87 m | 3.65 m x 2.87 m |
| Main Level | Bedroom | 3.65 m | 2.74 m | 3.65 m x 2.74 m |
| Main Level | Bedroom | 2.87 m | 2.87 m | 2.87 m x 2.87 m |
https://www.realtor.ca/real-estate/28678594/42-wenlock-crescent-london-north-north-f-north-f
Interested?
Contact us for more information
Faisal Anwar
Salesperson
181 Commissioners Road West
London, Ontario N6J 1X9
Jie Dan
Broker of Record
181 Commissioners Road West
London, Ontario N6J 1X9
THINKING OF SELLING or BUYING?
We Get You Moving!
Contact Us

About Steve & Julia
With over 40 years of combined experience, we are dedicated to helping you find your dream home with personalized service and expertise.
© 2025 Wiggett Properties. All Rights Reserved. | Made with ❤️ by Jet Branding
