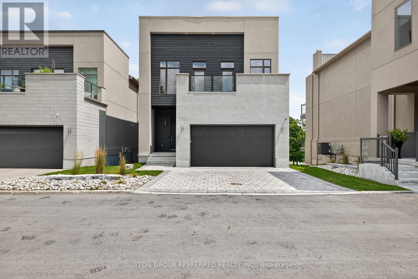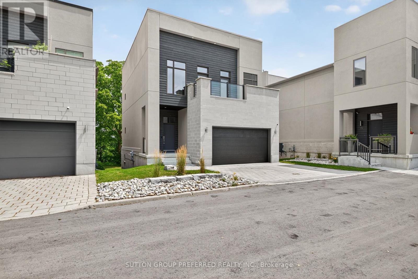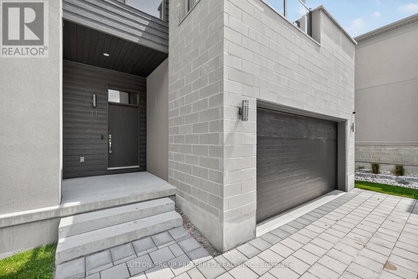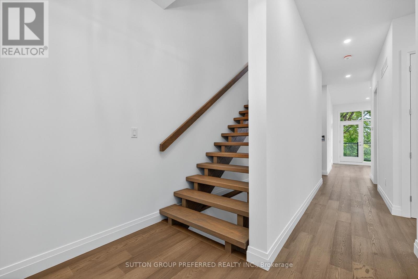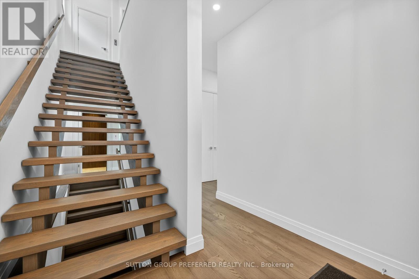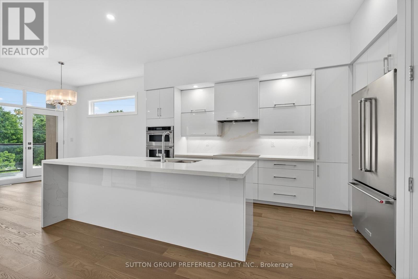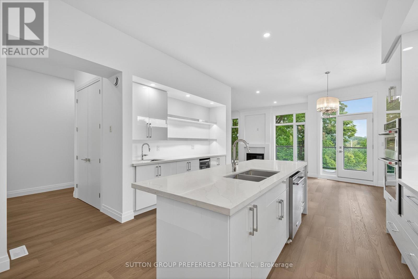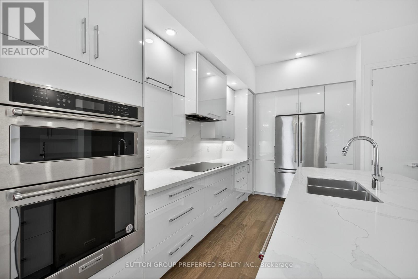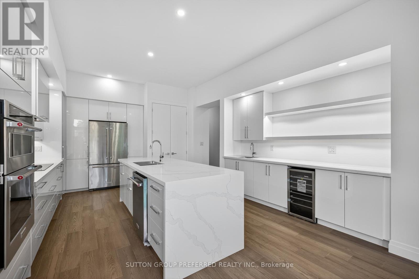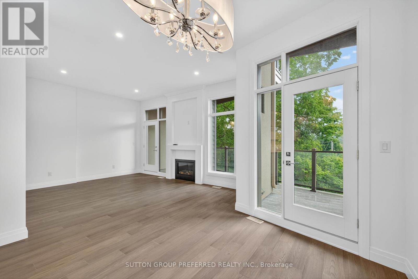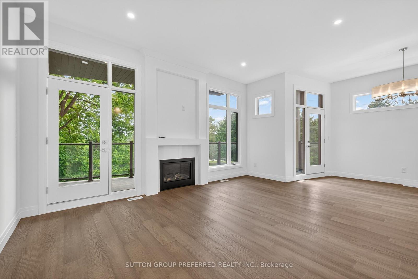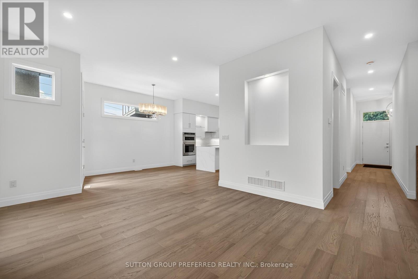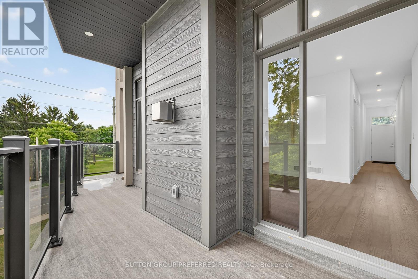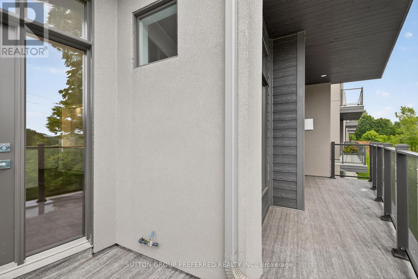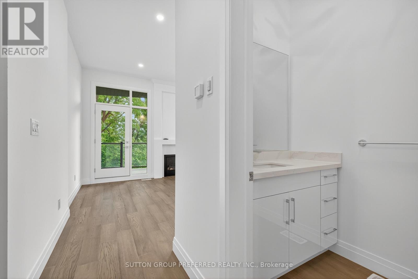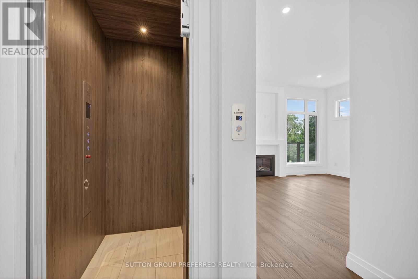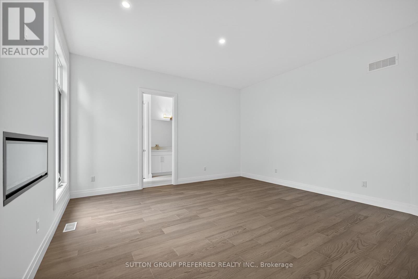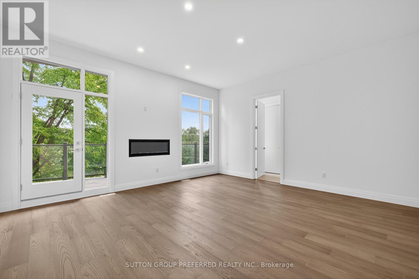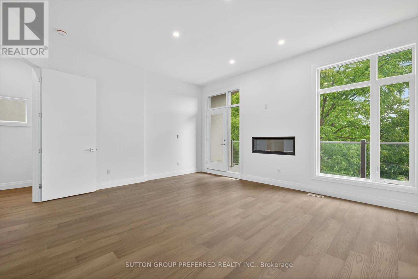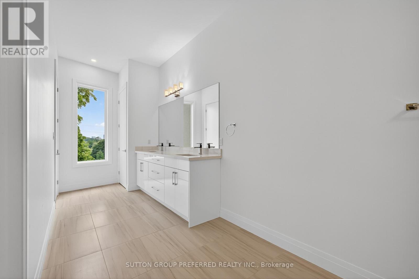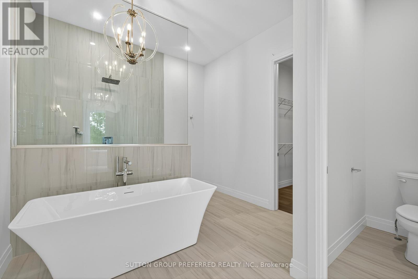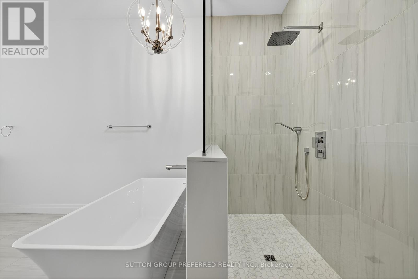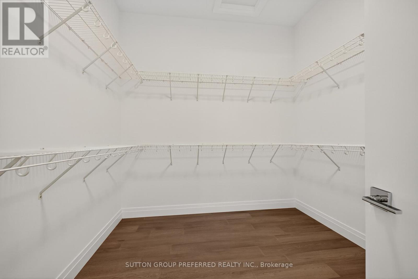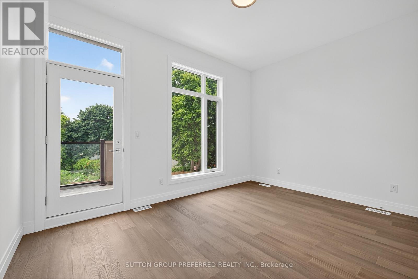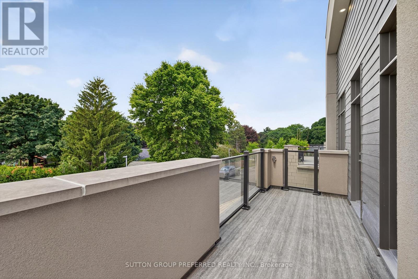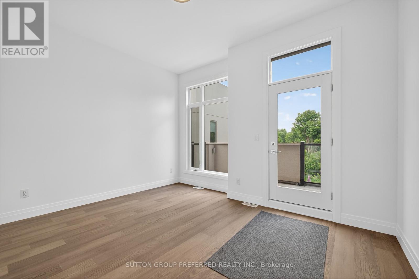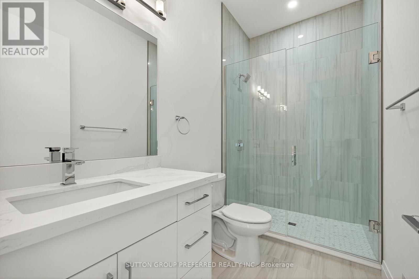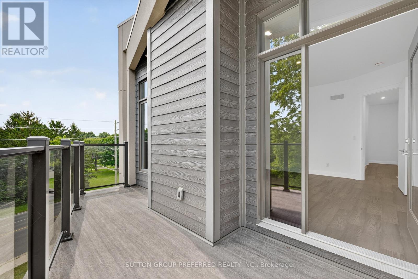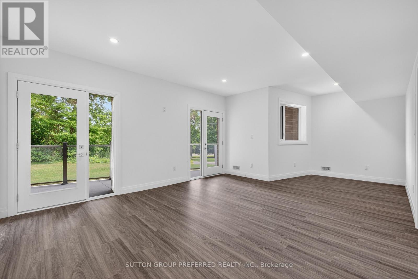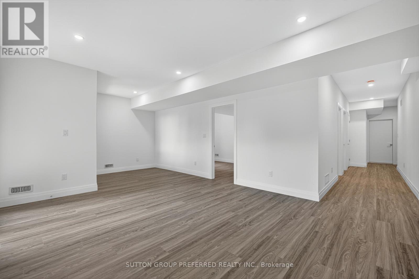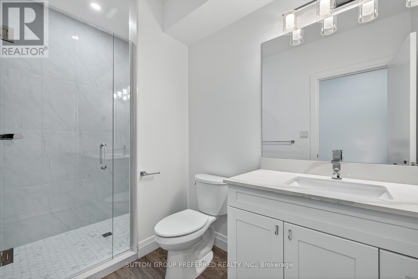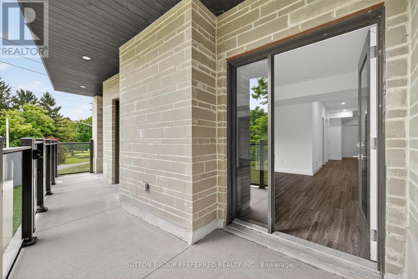11 - 495 Oakridge Drive, London North (North P), Ontario N6H 0H2 (28685676)
11 - 495 Oakridge Drive London North, Ontario N6H 0H2
$1,200,000
Luxurious Detached Freehold Condo with Elevator and Stunning River Views Located off the highly sought-after Riverside Drive, is exceptional detached home offers breathtaking views of the city and river. Featuring 3+1 bedrooms and 3.5 bathrooms, this bright and spacious two-storey home includes a walk-out basement and a private elevator providing access to all levels. Designed with elegance and durability in mind, the exterior is finished with stone, brick, and stucco, and topped with hurricane-grade shingles. Inside, the main level boasts soaring 10-foot ceilings and an open-concept layout ideal for both entertaining and everyday living. The gourmet kitchen is equipped with quartz countertops, a built-in wall oven, large island, and modern cabinetry. Hardwood floors, contemporary lighting, a gas fireplace, and a stylish two-piece powder room add to the refined ambiance. A walk-out to a private balcony with a BBQ gas line rough-in completes the space. Upstairs, the luxurious primary suite features a gas fireplace, walk-out to a balcony, large walk-in closet, and a spa-inspired five-piece ensuite bath. Two additional bedrooms also enjoy hardwood flooring and balcony access, and share a sleek four-piece bathroom. A convenient laundry area is located on this level as well, all beneath 10-foot ceilings. The lower level offers high ceilings, a generous rec room, a fourth bedroom, a three-piece bathroom, and wine cellar. The walk-out basement provides easy access to the outdoors, making this level perfect for guests or entertaining. This beautifully appointed home combines luxury, functionality, and a prime location, offering a rare opportunity for sophisticated low-maintenance living near the heart of the city. Low maintenance fee for common area's. (id:60297)
Open House
This property has open houses!
2:00 pm
Ends at:4:00 pm
Property Details
| MLS® Number | X12322665 |
| Property Type | Single Family |
| Community Name | North P |
| EquipmentType | Water Heater |
| ParkingSpaceTotal | 4 |
| RentalEquipmentType | Water Heater |
| ViewType | City View |
Building
| BathroomTotal | 4 |
| BedroomsAboveGround | 3 |
| BedroomsBelowGround | 1 |
| BedroomsTotal | 4 |
| Age | 0 To 5 Years |
| Appliances | Oven - Built-in, Garage Door Opener Remote(s) |
| ExteriorFinish | Brick, Stucco |
| FoundationType | Concrete |
| HalfBathTotal | 1 |
| StoriesTotal | 2 |
| SizeInterior | 2000 - 2500 Sqft |
| Type | Other |
Parking
| Attached Garage | |
| Garage |
Land
| Acreage | No |
| SizeFrontage | 10.54 M |
| SizeIrregular | 10.5 M |
| SizeTotalText | 10.5 M |
| ZoningDescription | R6-2(9) |
Rooms
| Level | Type | Length | Width | Dimensions |
|---|---|---|---|---|
| Lower Level | Cold Room | 2.64 m | 2.18 m | 2.64 m x 2.18 m |
| Lower Level | Bedroom | 4.09 m | 3.17 m | 4.09 m x 3.17 m |
| Lower Level | Bathroom | 3.17 m | 1.58 m | 3.17 m x 1.58 m |
| Lower Level | Recreational, Games Room | 7.25 m | 4.19 m | 7.25 m x 4.19 m |
| Main Level | Kitchen | 4.51 m | 4.82 m | 4.51 m x 4.82 m |
| Main Level | Living Room | 5.22 m | 4.01 m | 5.22 m x 4.01 m |
| Main Level | Dining Room | 4.05 m | 3.97 m | 4.05 m x 3.97 m |
| Main Level | Bathroom | 2.31 m | 1.32 m | 2.31 m x 1.32 m |
| Main Level | Foyer | 2.69 m | 2.2 m | 2.69 m x 2.2 m |
| Upper Level | Laundry Room | 2.53 m | 1.7 m | 2.53 m x 1.7 m |
| Upper Level | Bedroom | 5.33 m | 4.79 m | 5.33 m x 4.79 m |
| Upper Level | Bathroom | 8 m | 3.75 m | 8 m x 3.75 m |
| Upper Level | Bedroom 2 | 4.52 m | 3.19 m | 4.52 m x 3.19 m |
| Upper Level | Bedroom 3 | 4.3 m | 3.5 m | 4.3 m x 3.5 m |
| Upper Level | Bathroom | 3.16 m | 1.62 m | 3.16 m x 1.62 m |
https://www.realtor.ca/real-estate/28685676/11-495-oakridge-drive-london-north-north-p-north-p
Interested?
Contact us for more information
June Power
Salesperson
Doug Crockett
Broker
THINKING OF SELLING or BUYING?
We Get You Moving!
Contact Us

About Steve & Julia
With over 40 years of combined experience, we are dedicated to helping you find your dream home with personalized service and expertise.
© 2025 Wiggett Properties. All Rights Reserved. | Made with ❤️ by Jet Branding
