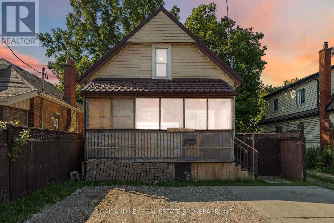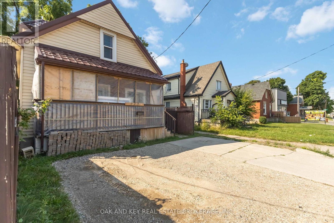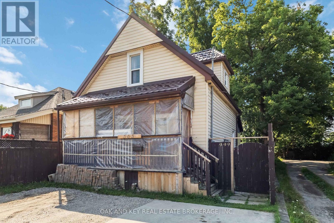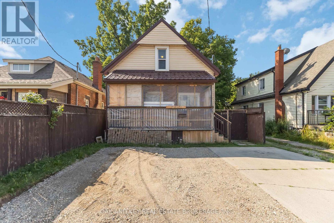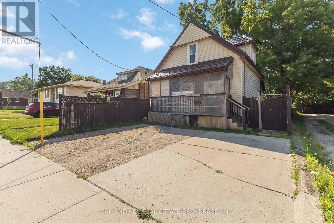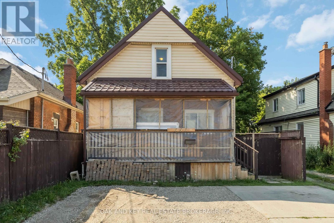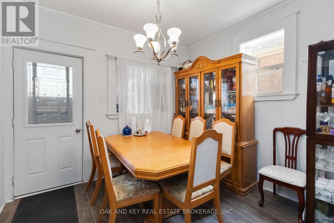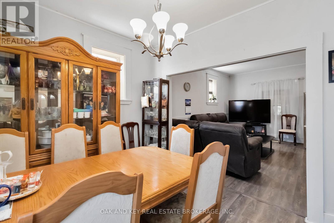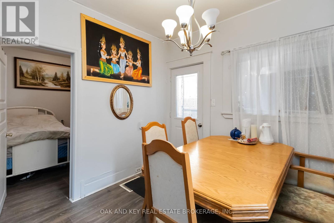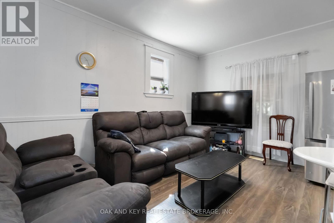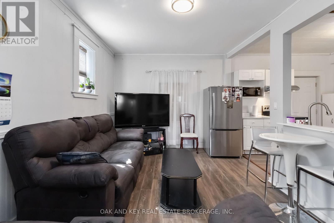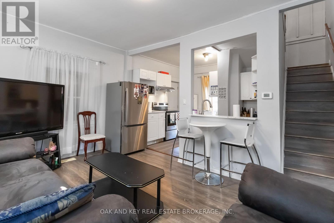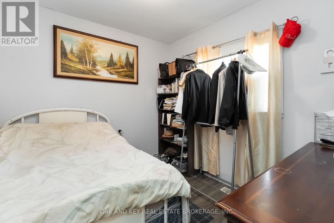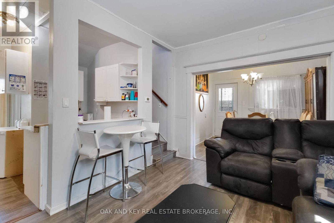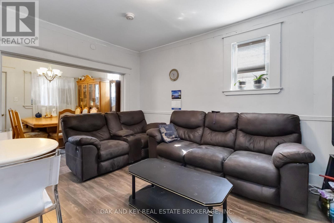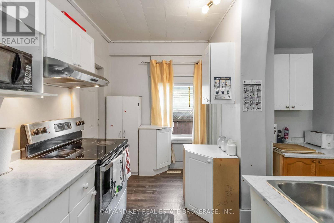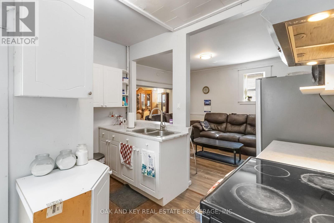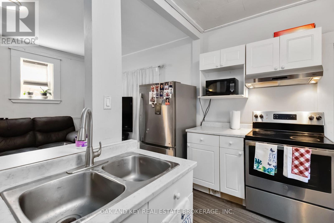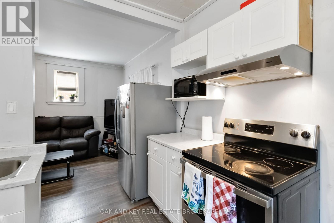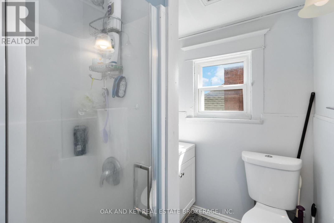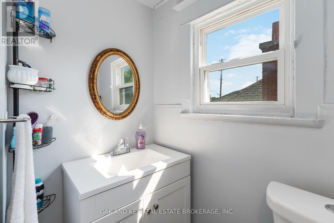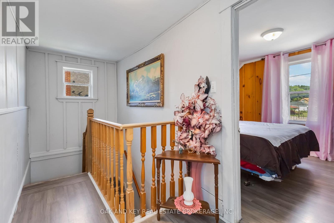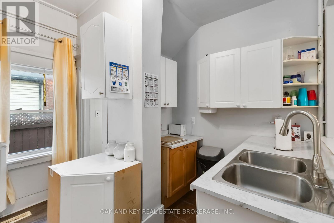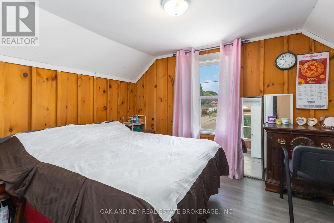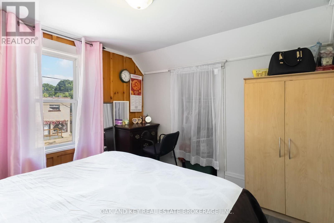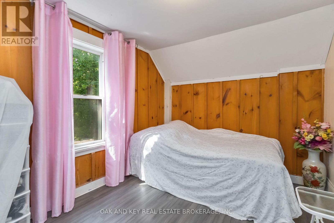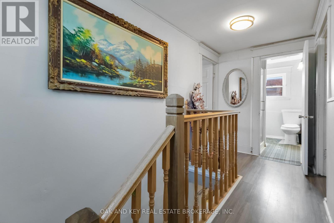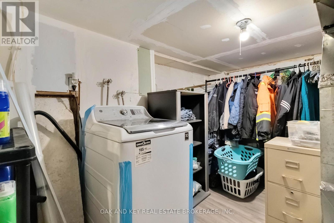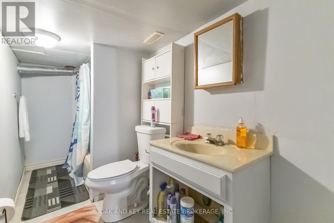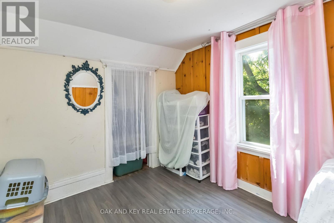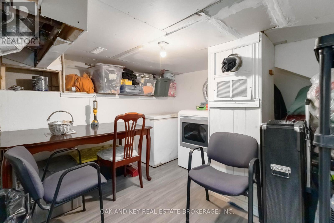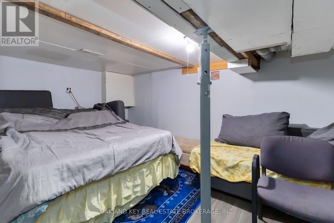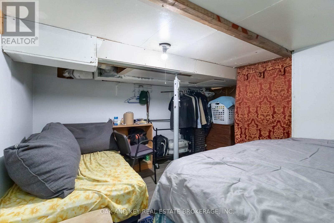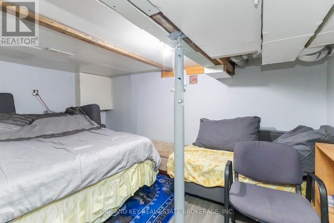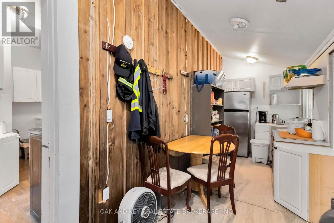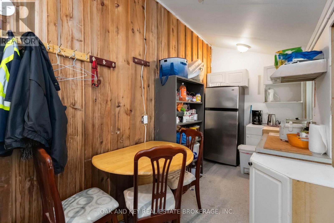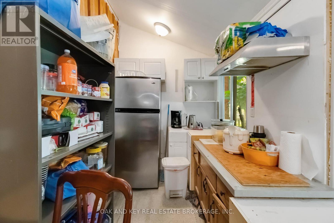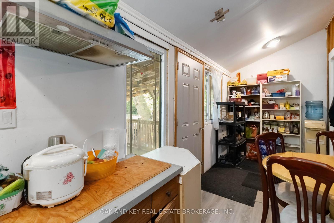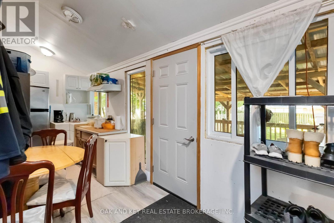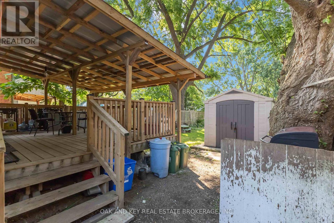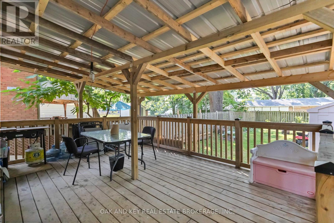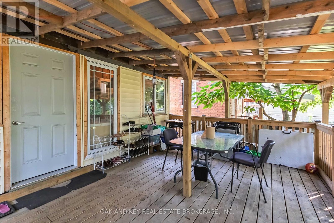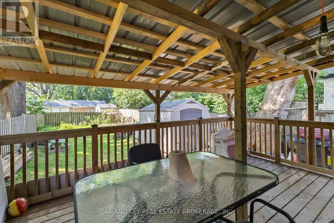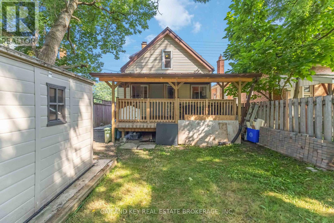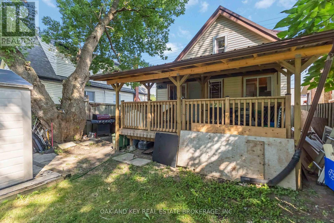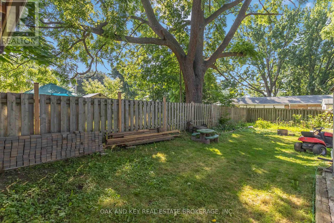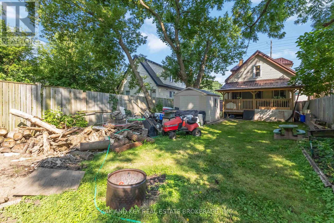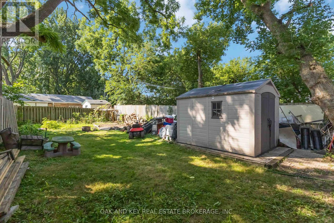999 Oxford Street E, London East (East G), Ontario N5Y 3K6 (28687101)
999 Oxford Street E London East, Ontario N5Y 3K6
$499,900
This charming 1 1/2 storey home offers great potential for first-time home buyers or savvy investors alike. Featuring 3 bedrooms and 2 full bathrooms, this home is move-in ready with room to make it your own.Enjoy peace of mind with a newer steel roof and the bonus of a large, private backyard perfect for relaxing, entertaining, or future development possibilities.Conveniently located just minutes from shopping, downtown amenities, and situated on a major bus route, this property offers exceptional access to everything London has to offer. Don't miss this fantastic opportunity to get into the market or add to your investment portfolio! (id:60297)
Property Details
| MLS® Number | X12323193 |
| Property Type | Single Family |
| Community Name | East G |
| EquipmentType | Water Heater |
| ParkingSpaceTotal | 3 |
| RentalEquipmentType | Water Heater |
Building
| BathroomTotal | 2 |
| BedroomsAboveGround | 3 |
| BedroomsTotal | 3 |
| Appliances | Dryer, Stove, Washer, Refrigerator |
| BasementDevelopment | Partially Finished |
| BasementType | N/a (partially Finished) |
| ConstructionStyleAttachment | Detached |
| CoolingType | Central Air Conditioning |
| ExteriorFinish | Aluminum Siding, Vinyl Siding |
| FoundationType | Concrete |
| HeatingFuel | Natural Gas |
| HeatingType | Forced Air |
| StoriesTotal | 2 |
| SizeInterior | 700 - 1100 Sqft |
| Type | House |
| UtilityWater | Municipal Water |
Parking
| No Garage |
Land
| Acreage | No |
| Sewer | Sanitary Sewer |
| SizeDepth | 131 Ft ,3 In |
| SizeFrontage | 30 Ft |
| SizeIrregular | 30 X 131.3 Ft |
| SizeTotalText | 30 X 131.3 Ft |
Rooms
| Level | Type | Length | Width | Dimensions |
|---|---|---|---|---|
| Second Level | Bedroom | 2.78 m | 3.48 m | 2.78 m x 3.48 m |
| Second Level | Bedroom | 2.53 m | 3.48 m | 2.53 m x 3.48 m |
| Second Level | Bathroom | 1.58 m | 1.95 m | 1.58 m x 1.95 m |
| Basement | Other | 2.73 m | 4.15 m | 2.73 m x 4.15 m |
| Basement | Bathroom | 3.97 m | 1.62 m | 3.97 m x 1.62 m |
| Main Level | Dining Room | 3.03 m | 3.15 m | 3.03 m x 3.15 m |
| Main Level | Bedroom | 2.72 m | 2.87 m | 2.72 m x 2.87 m |
| Main Level | Living Room | 4.42 m | 3.2 m | 4.42 m x 3.2 m |
| Main Level | Kitchen | 3.5 m | 1.94 m | 3.5 m x 1.94 m |
| Main Level | Mud Room | 1.94 m | 5.76 m | 1.94 m x 5.76 m |
https://www.realtor.ca/real-estate/28687101/999-oxford-street-e-london-east-east-g-east-g
Interested?
Contact us for more information
Ryan Kelly
Broker
THINKING OF SELLING or BUYING?
We Get You Moving!
Contact Us

About Steve & Julia
With over 40 years of combined experience, we are dedicated to helping you find your dream home with personalized service and expertise.
© 2025 Wiggett Properties. All Rights Reserved. | Made with ❤️ by Jet Branding
