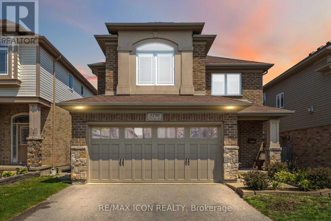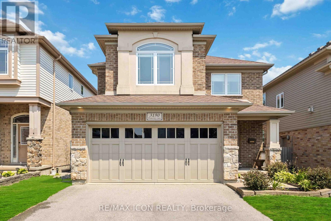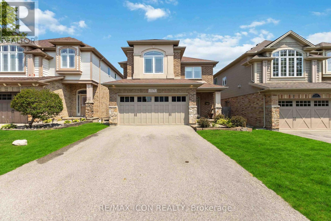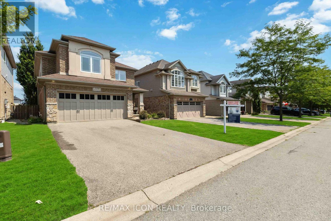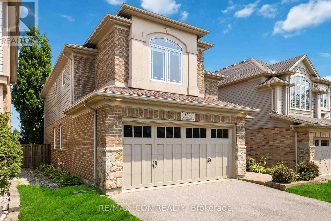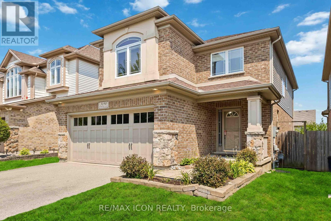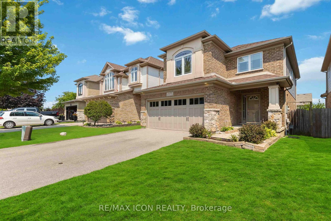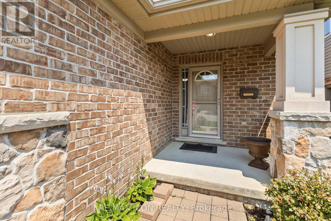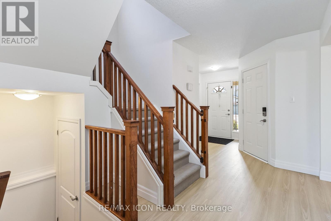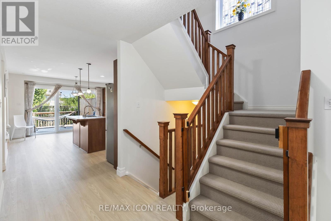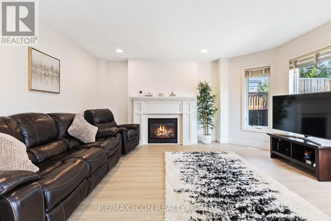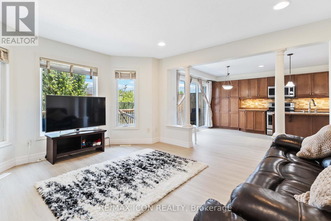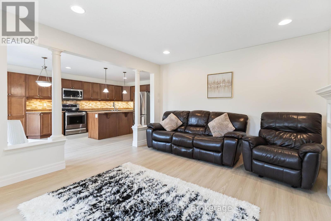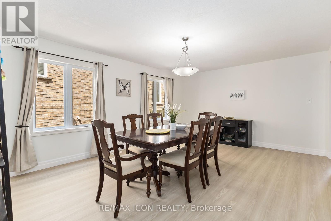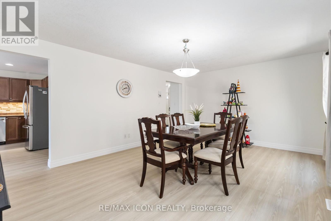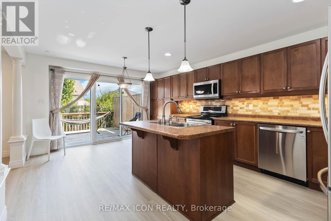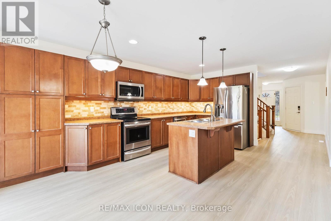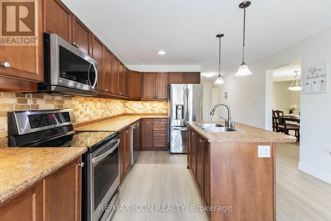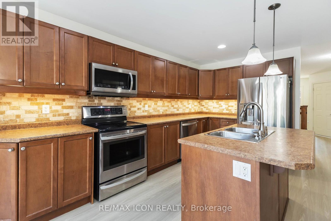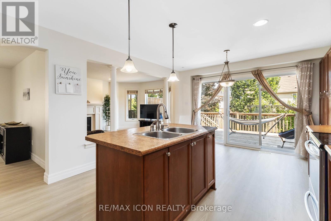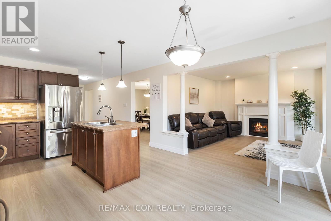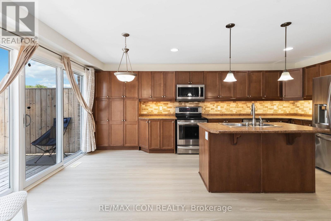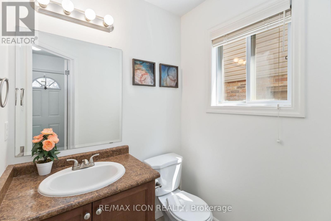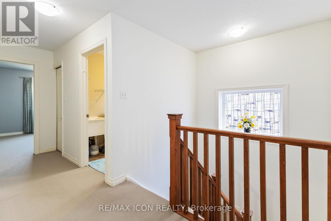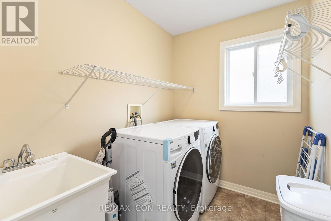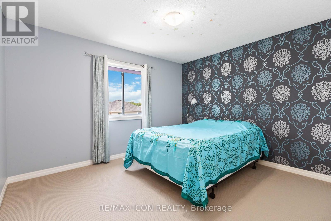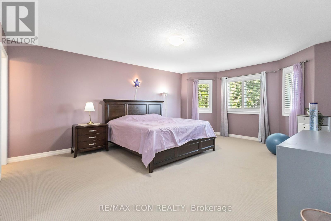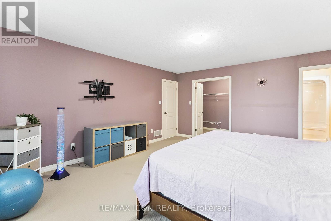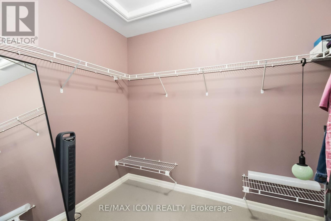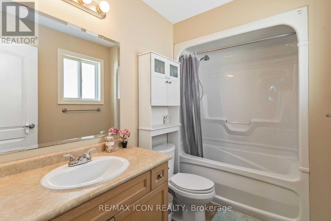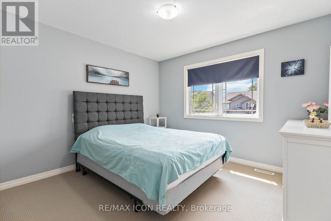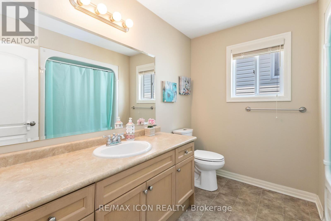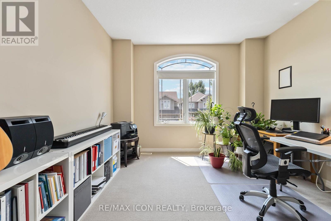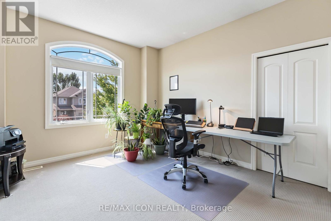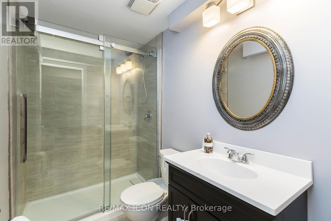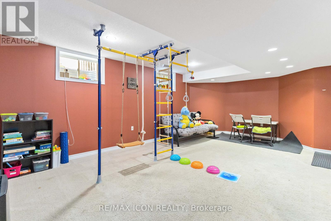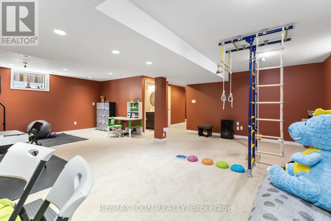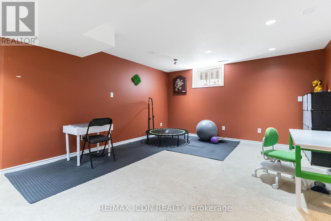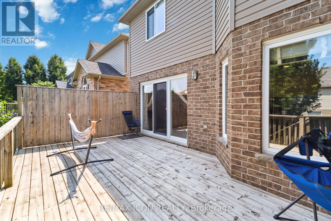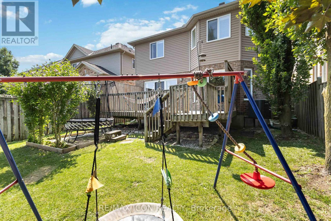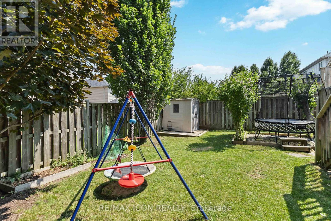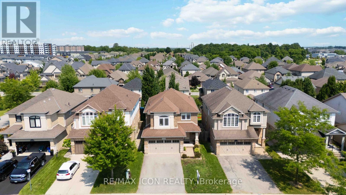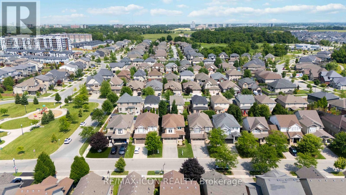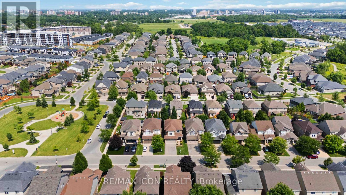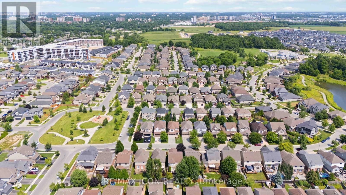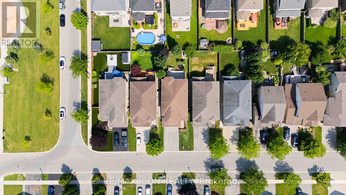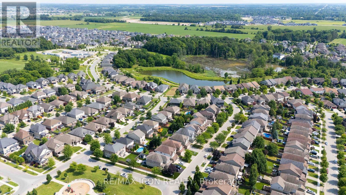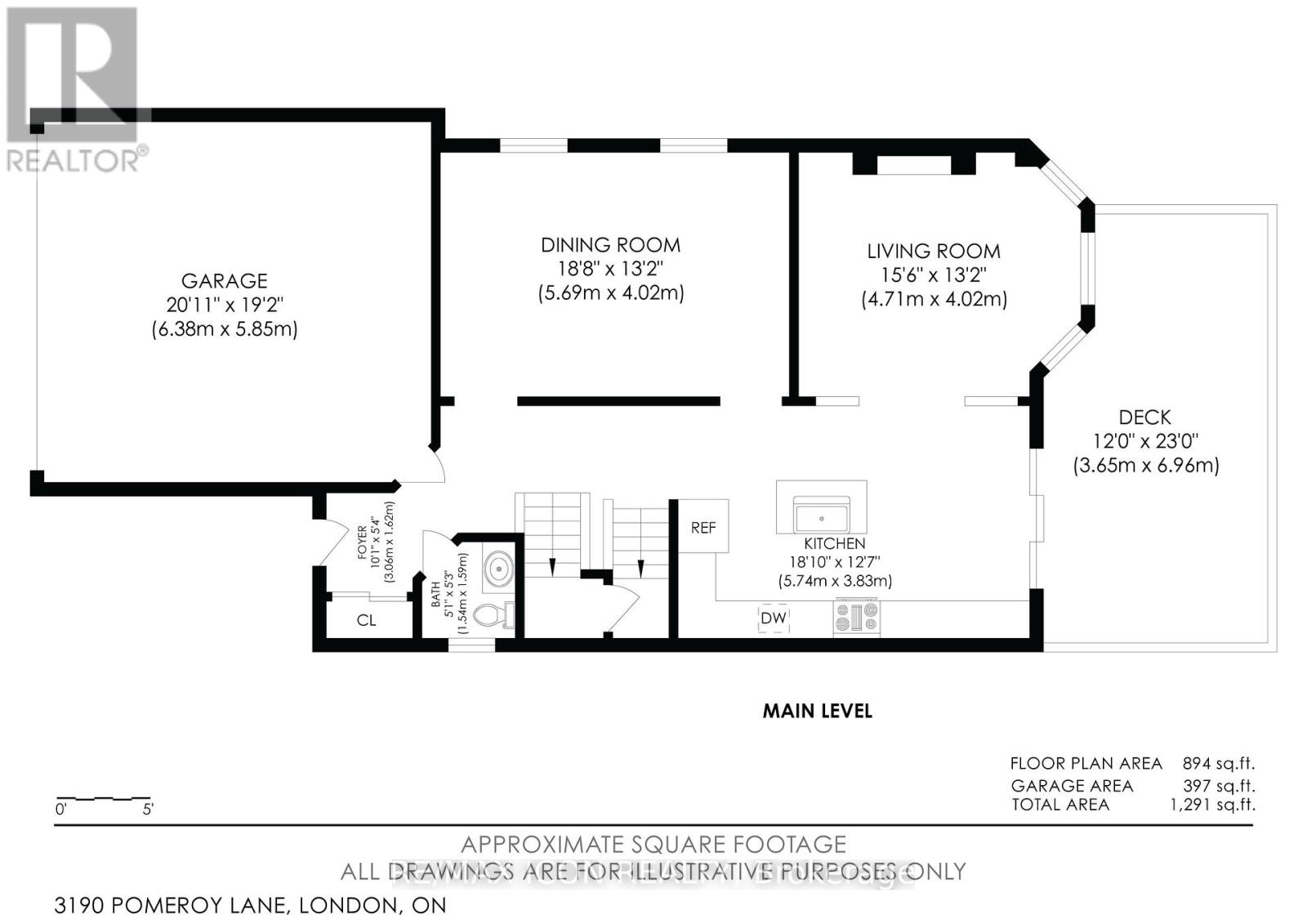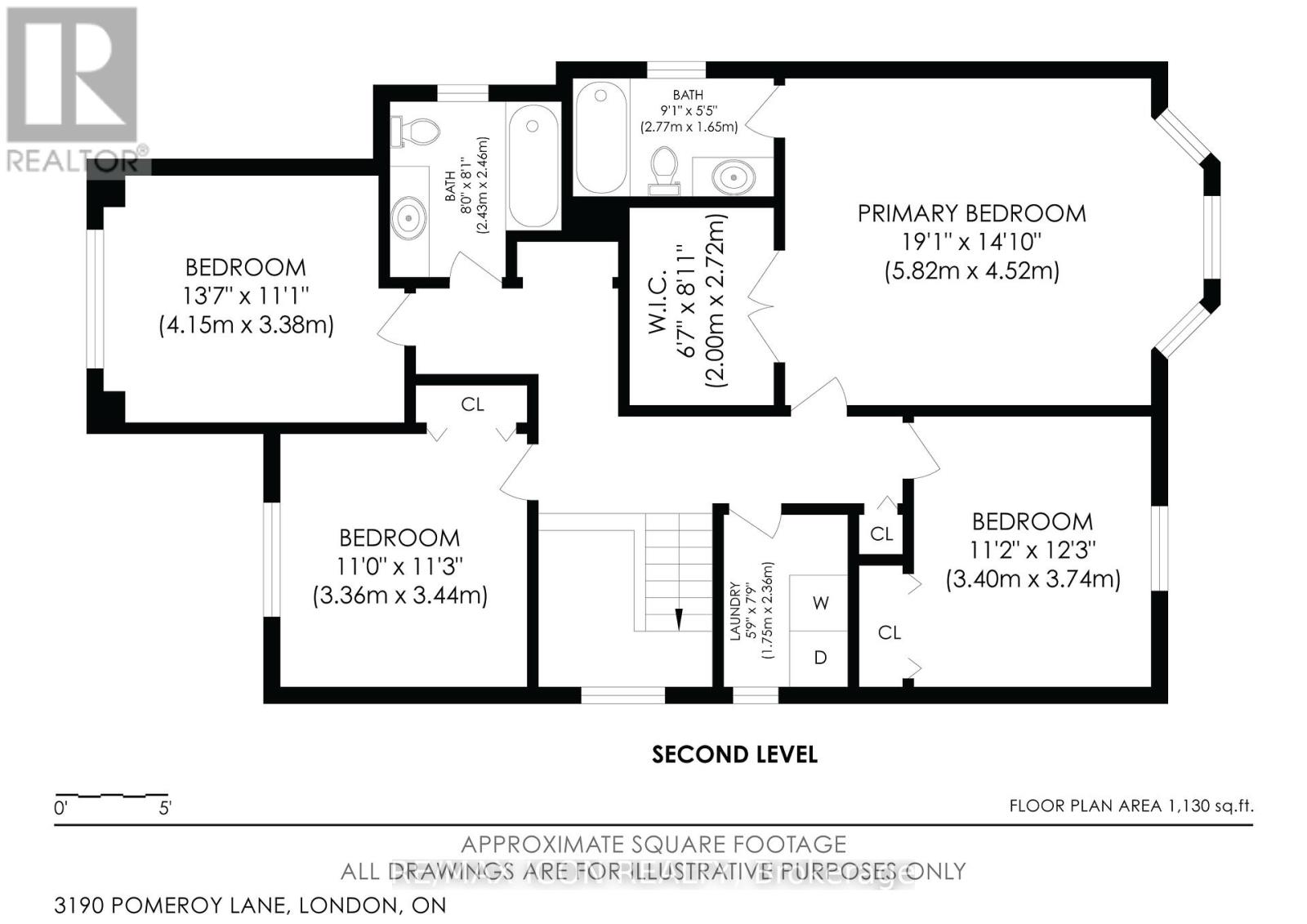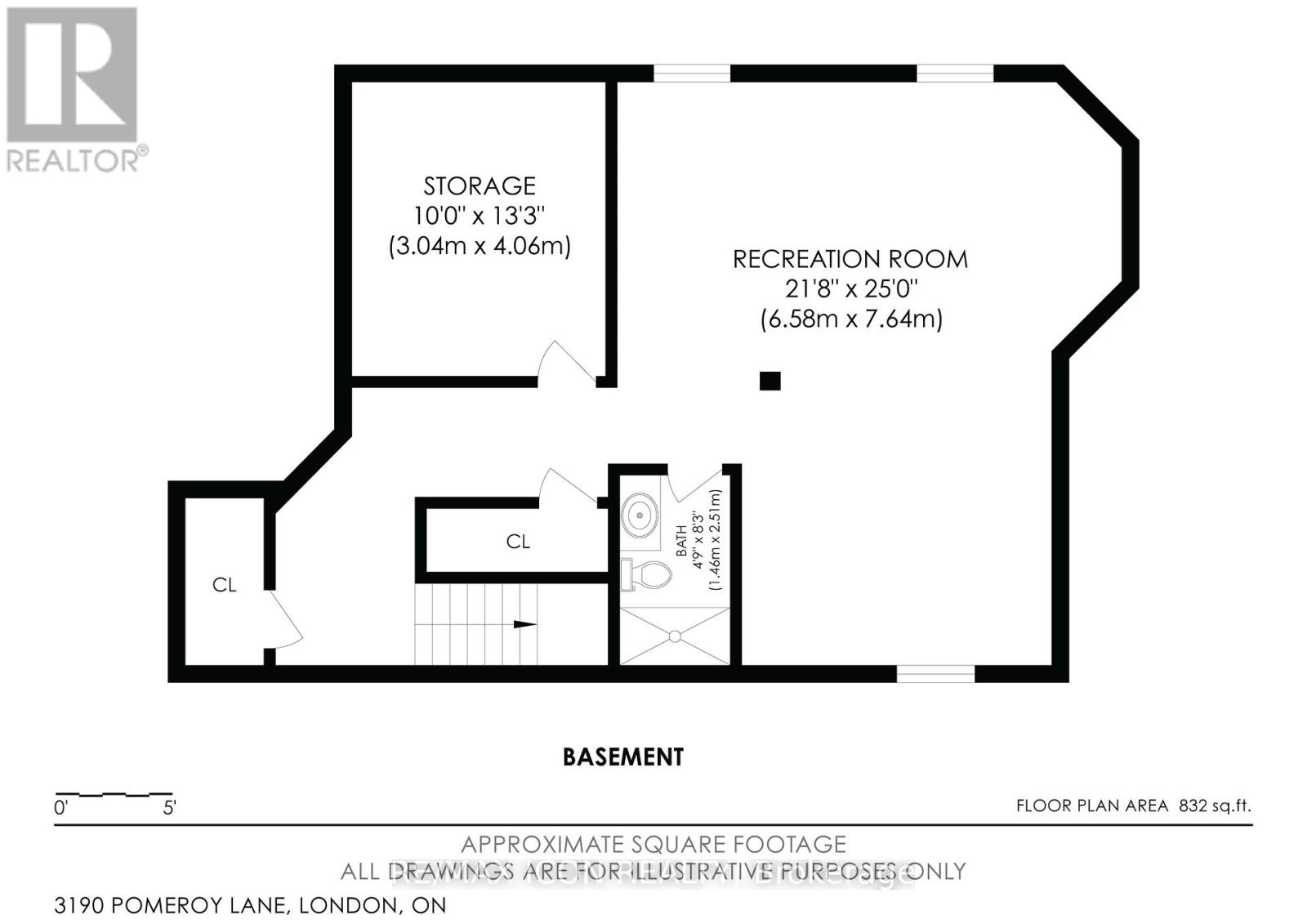3190 Pomeroy Lane, London South (South V), Ontario N6P 1V7 (28688635)
3190 Pomeroy Lane London South, Ontario N6P 1V7
$799,000
Welcome to 3190 Pomeroy Ln, A Stunning Home in Talbot Village!Nestled in the highly sought-after community of Talbot Village. This beautifully maintained 2-storey home was built by Reid's Heritage Homes, renowned for exceptional craftsmanship. With 4 spacious bedrooms, 4 bathrooms, and a fully finished basement, this property offers the perfect blend of comfort, style, and functionality for the modern family. Step inside through the inviting brick and stone front porch into a bright and open foyer. The main level features luxury vinyl plank flooring, freshly painted, and a custom-built kitchen with elegant cabinetry. Enjoy meals in your formal dining room or everyday dining area. The spacious living room is the perfect gathering space, complete with a warm gas fireplace. Upstairs, you'll find four generously sized bedrooms, all with ample closet space, and the convenience of second-floor laundry. The primary suite includes a private 4-piece ensuite, complemented by a second full bath for the remaining bedrooms. The fully finished basement expands your living space with a large rec/family/exercise room, a full 3-piece bathroom, and plenty of room for entertaining or relaxing. Enjoy the landscaped backyard with a well-maintained deck, ideal for summer BBQs and family gatherings. Located in a family-friendly neighborhood, this home is steps from walking trails, ponds, playgrounds, the Bostwick Community Center (library, YMCA, arena), and a short walk to local shopping. The brand-new White Pine Public School is opening this September, and you're just minutes from Highway 401 & 402 a commuters dream! Don't miss this incredible opportunity, book your private showing today! (id:60297)
Property Details
| MLS® Number | X12323868 |
| Property Type | Single Family |
| Community Name | South V |
| AmenitiesNearBy | Hospital, Schools |
| CommunityFeatures | Community Centre |
| EquipmentType | Water Heater - Gas, Water Heater |
| Features | Sump Pump |
| ParkingSpaceTotal | 4 |
| RentalEquipmentType | Water Heater - Gas, Water Heater |
| Structure | Deck, Porch |
Building
| BathroomTotal | 4 |
| BedroomsAboveGround | 4 |
| BedroomsTotal | 4 |
| Age | 16 To 30 Years |
| Amenities | Fireplace(s) |
| Appliances | Barbeque, Central Vacuum, Water Heater, Water Meter, Dryer, Microwave, Stove, Washer, Refrigerator |
| BasementDevelopment | Finished |
| BasementType | Full (finished) |
| ConstructionStyleAttachment | Detached |
| CoolingType | Central Air Conditioning |
| ExteriorFinish | Brick Facing, Brick |
| FireProtection | Smoke Detectors |
| FireplacePresent | Yes |
| FireplaceTotal | 1 |
| FoundationType | Poured Concrete |
| HalfBathTotal | 1 |
| HeatingFuel | Natural Gas |
| HeatingType | Forced Air |
| StoriesTotal | 2 |
| SizeInterior | 2000 - 2500 Sqft |
| Type | House |
| UtilityWater | Municipal Water |
Parking
| Garage |
Land
| Acreage | No |
| FenceType | Fully Fenced, Fenced Yard |
| LandAmenities | Hospital, Schools |
| Sewer | Sanitary Sewer |
| SizeDepth | 109 Ft ,10 In |
| SizeFrontage | 36 Ft ,1 In |
| SizeIrregular | 36.1 X 109.9 Ft |
| SizeTotalText | 36.1 X 109.9 Ft |
| SurfaceWater | Lake/pond |
Rooms
| Level | Type | Length | Width | Dimensions |
|---|---|---|---|---|
| Second Level | Bedroom 4 | 3.36 m | 3.44 m | 3.36 m x 3.44 m |
| Second Level | Laundry Room | 1.75 m | 2.36 m | 1.75 m x 2.36 m |
| Second Level | Bathroom | 2.77 m | 1.65 m | 2.77 m x 1.65 m |
| Second Level | Bathroom | 2.43 m | 2.46 m | 2.43 m x 2.46 m |
| Second Level | Other | 2 m | 2.72 m | 2 m x 2.72 m |
| Second Level | Primary Bedroom | 5.82 m | 4.52 m | 5.82 m x 4.52 m |
| Second Level | Bedroom 2 | 3.4 m | 3.74 m | 3.4 m x 3.74 m |
| Second Level | Bedroom 3 | 4.15 m | 3.38 m | 4.15 m x 3.38 m |
| Basement | Bathroom | 1.46 m | 2.51 m | 1.46 m x 2.51 m |
| Basement | Family Room | 4.14 m | 5.81 m | 4.14 m x 5.81 m |
| Basement | Exercise Room | 4.03 m | 3.65 m | 4.03 m x 3.65 m |
| Main Level | Bathroom | 1.54 m | 1.59 m | 1.54 m x 1.59 m |
| Main Level | Kitchen | 5.74 m | 3.83 m | 5.74 m x 3.83 m |
| Main Level | Dining Room | 5.69 m | 4.02 m | 5.69 m x 4.02 m |
| Main Level | Living Room | 4.71 m | 4.02 m | 4.71 m x 4.02 m |
Utilities
| Cable | Available |
| Electricity | Installed |
| Sewer | Installed |
https://www.realtor.ca/real-estate/28688635/3190-pomeroy-lane-london-south-south-v-south-v
Interested?
Contact us for more information
Zahirul Chowdhury
Salesperson
201 - 379 Southdale Road West
London, Ontario N6J 4G8
THINKING OF SELLING or BUYING?
We Get You Moving!
Contact Us

About Steve & Julia
With over 40 years of combined experience, we are dedicated to helping you find your dream home with personalized service and expertise.
© 2025 Wiggett Properties. All Rights Reserved. | Made with ❤️ by Jet Branding
