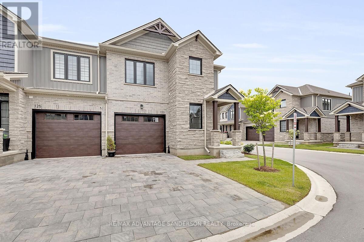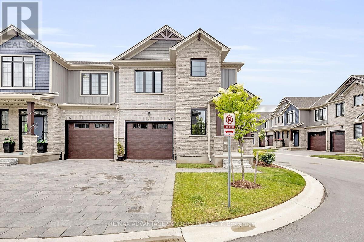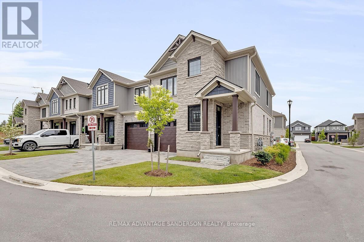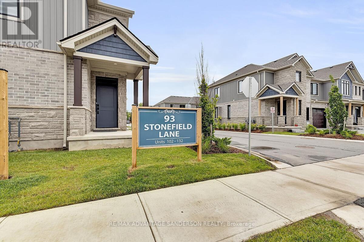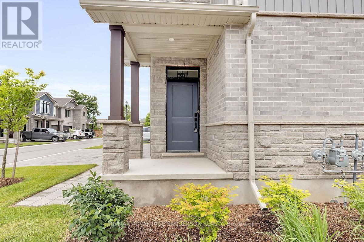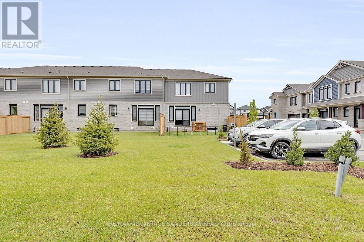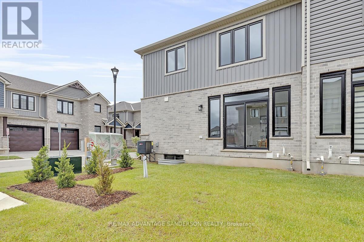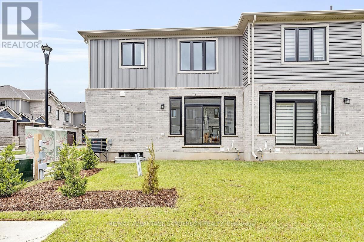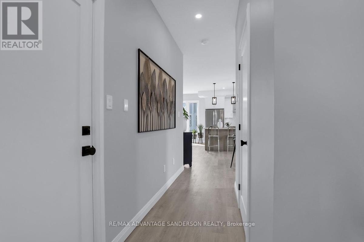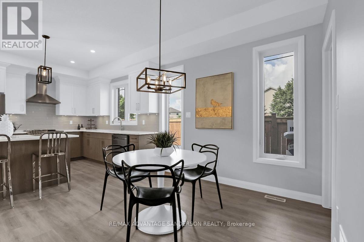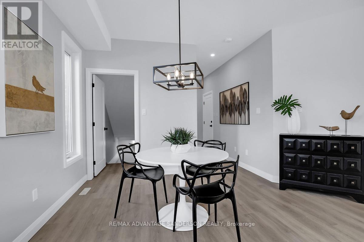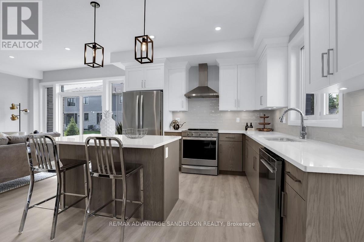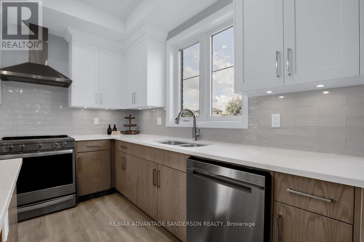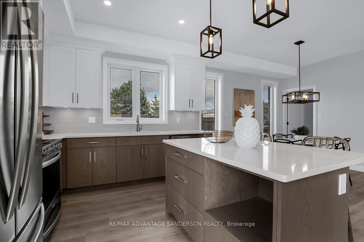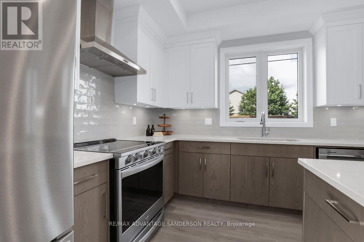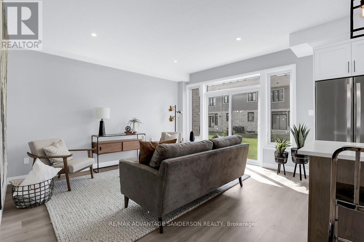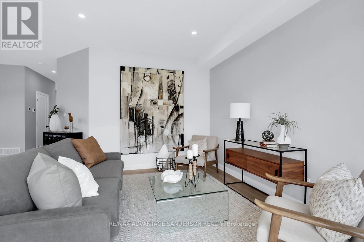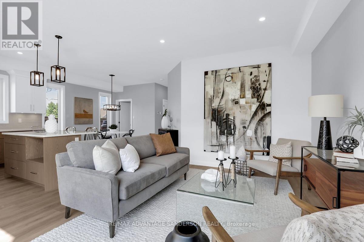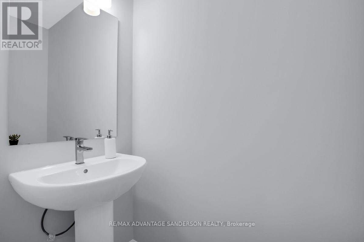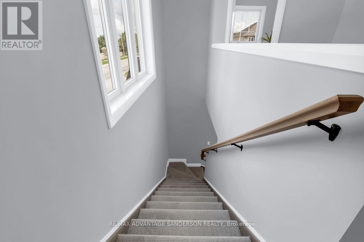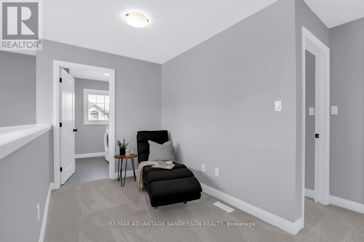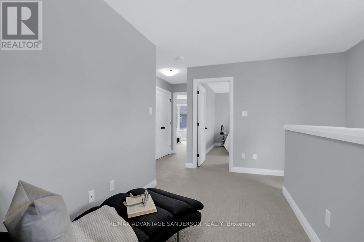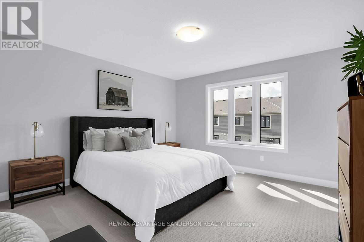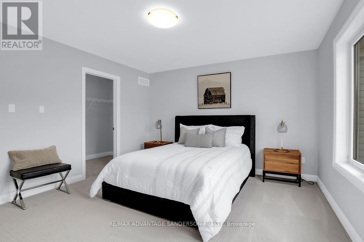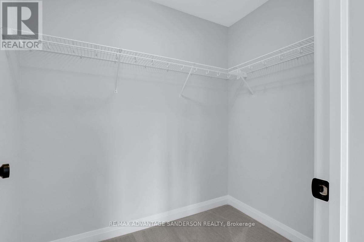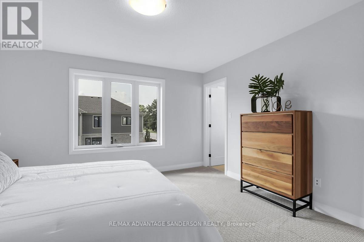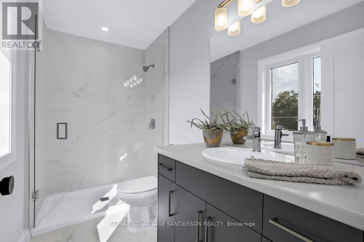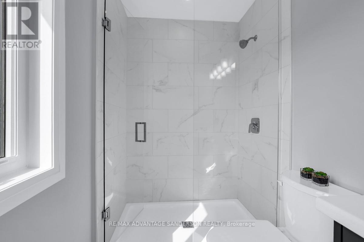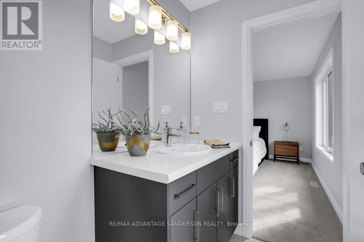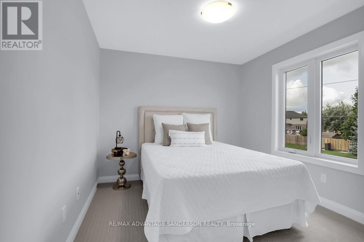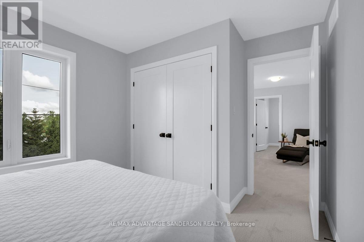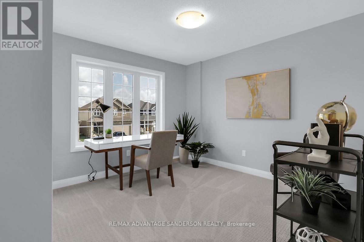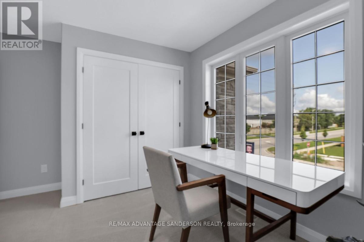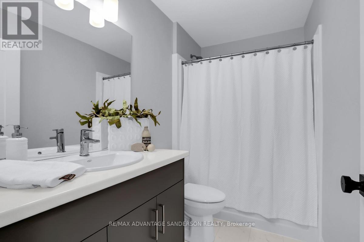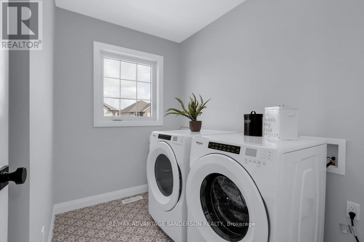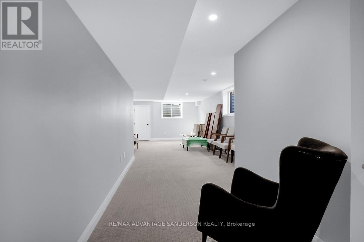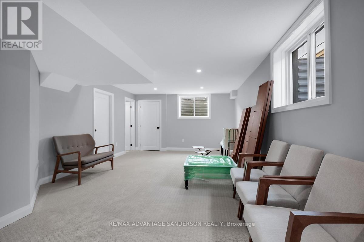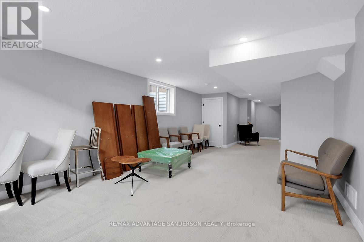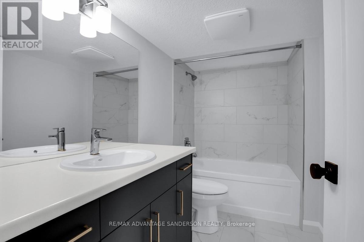124 - 93 Stonefield Lane, Middlesex Centre (Ilderton), Ontario N0M 2A0 (28688633)
124 - 93 Stonefield Lane Middlesex Centre, Ontario N0M 2A0
$2,995 Monthly
AVAILABLE OCTOBER 1, 2025. Located in Ilderton and just a short drive from London's Hyde Park and Masonville shopping centres, Clear Skies is a new Townhome Development by Marquis that promises more for you and your family. Escape from the hustle and bustle of the city with nearby ponds, parks and nature trails. The Aurora is an end unit and 1651sf and features 3 spacious bedrooms and 2.5 bathrooms and a fully finished lower giving you 2336sq of living space. These units are very well appointed with beautiful finishings in and out. Lawn and snow care included. Note: Photos are of a previous furnished model home. (id:60297)
Property Details
| MLS® Number | X12323833 |
| Property Type | Single Family |
| Community Name | Ilderton |
| CommunityFeatures | Pet Restrictions |
| EquipmentType | Water Heater |
| ParkingSpaceTotal | 2 |
| RentalEquipmentType | Water Heater |
Building
| BathroomTotal | 3 |
| BedroomsAboveGround | 3 |
| BedroomsTotal | 3 |
| Age | 0 To 5 Years |
| Appliances | Dishwasher, Dryer, Stove, Washer, Refrigerator |
| BasementDevelopment | Finished |
| BasementType | Full (finished) |
| CoolingType | Central Air Conditioning, Air Exchanger |
| ExteriorFinish | Stone, Vinyl Siding |
| HalfBathTotal | 1 |
| HeatingFuel | Natural Gas |
| HeatingType | Forced Air |
| StoriesTotal | 2 |
| SizeInterior | 1600 - 1799 Sqft |
| Type | Row / Townhouse |
Parking
| Attached Garage | |
| Garage |
Land
| Acreage | No |
Rooms
| Level | Type | Length | Width | Dimensions |
|---|---|---|---|---|
| Second Level | Primary Bedroom | 4.08 m | 3.96 m | 4.08 m x 3.96 m |
| Second Level | Bedroom | 3.05 m | 3.23 m | 3.05 m x 3.23 m |
| Second Level | Bedroom | 3.5 m | 3.35 m | 3.5 m x 3.35 m |
| Second Level | Other | 2.19 m | 4.08 m | 2.19 m x 4.08 m |
| Lower Level | Recreational, Games Room | 4.11 m | 7.04 m | 4.11 m x 7.04 m |
| Main Level | Living Room | 4.26 m | 4.54 m | 4.26 m x 4.54 m |
| Main Level | Kitchen | 2.77 m | 3.05 m | 2.77 m x 3.05 m |
| Main Level | Dining Room | 3.44 m | 3.35 m | 3.44 m x 3.35 m |
Interested?
Contact us for more information
Rob Sanderson
Broker of Record
THINKING OF SELLING or BUYING?
We Get You Moving!
Contact Us

About Steve & Julia
With over 40 years of combined experience, we are dedicated to helping you find your dream home with personalized service and expertise.
© 2025 Wiggett Properties. All Rights Reserved. | Made with ❤️ by Jet Branding
