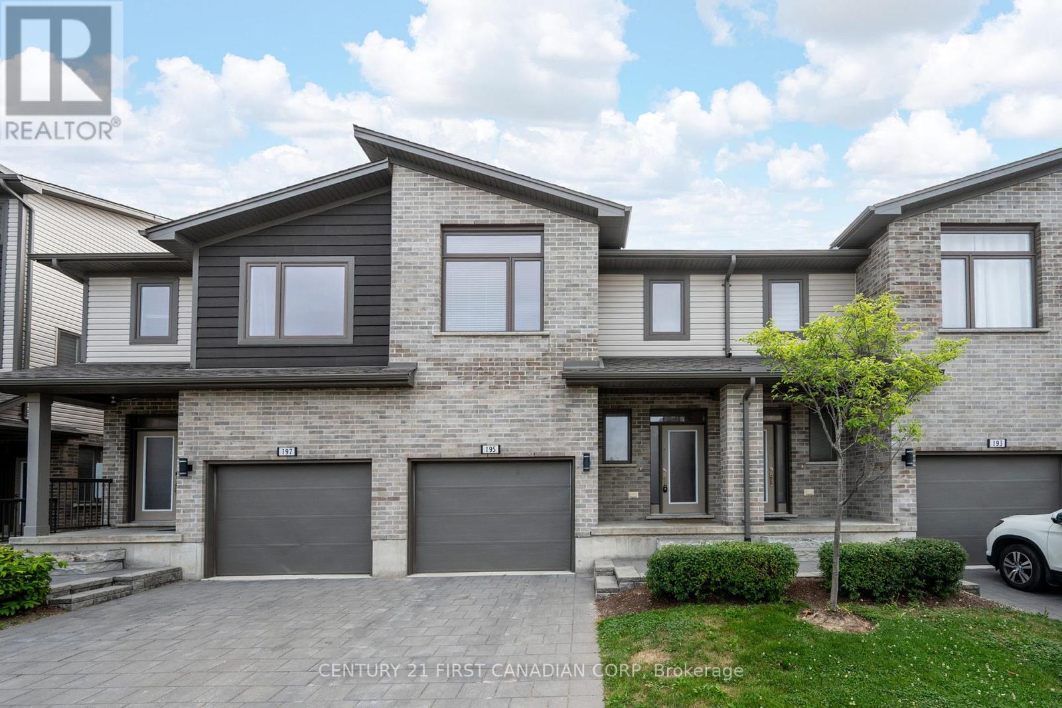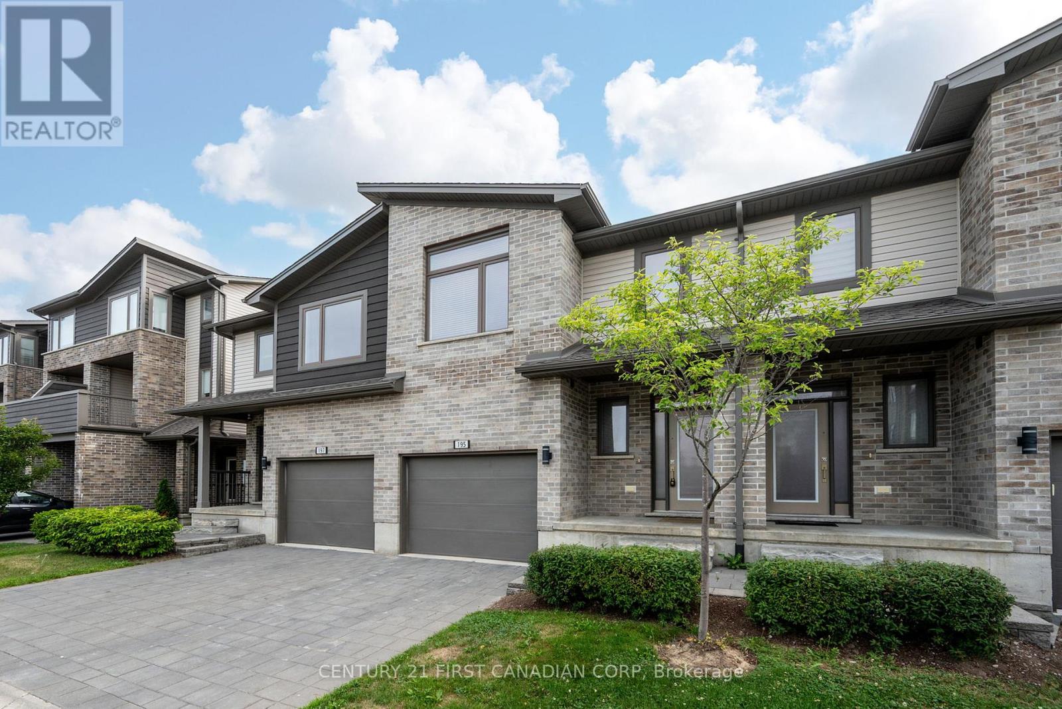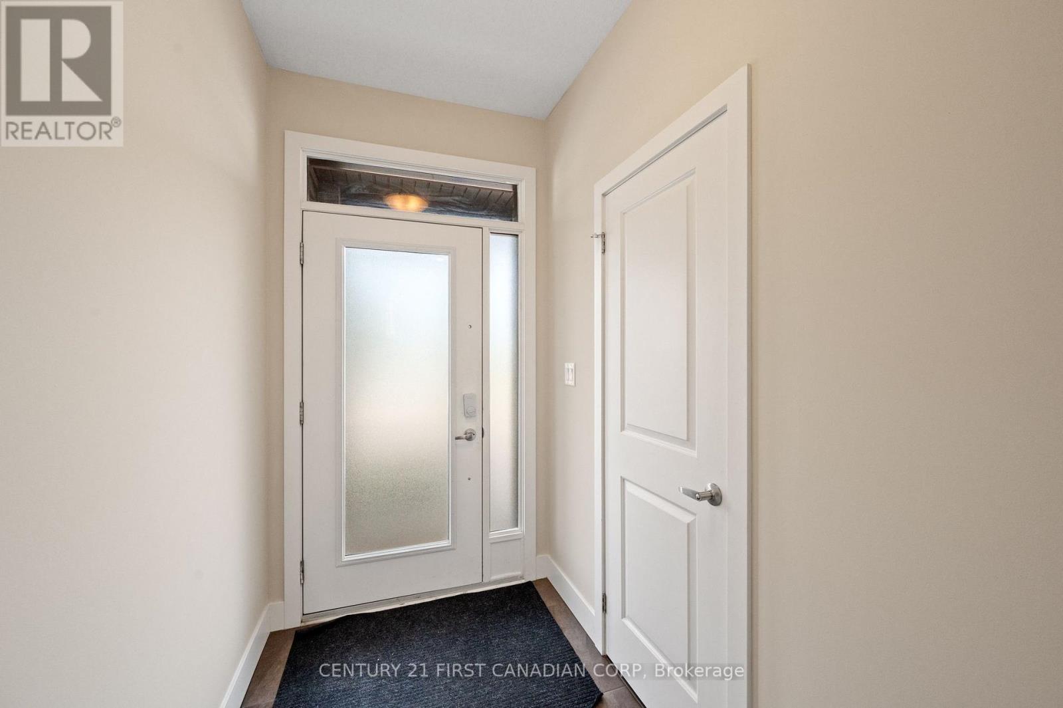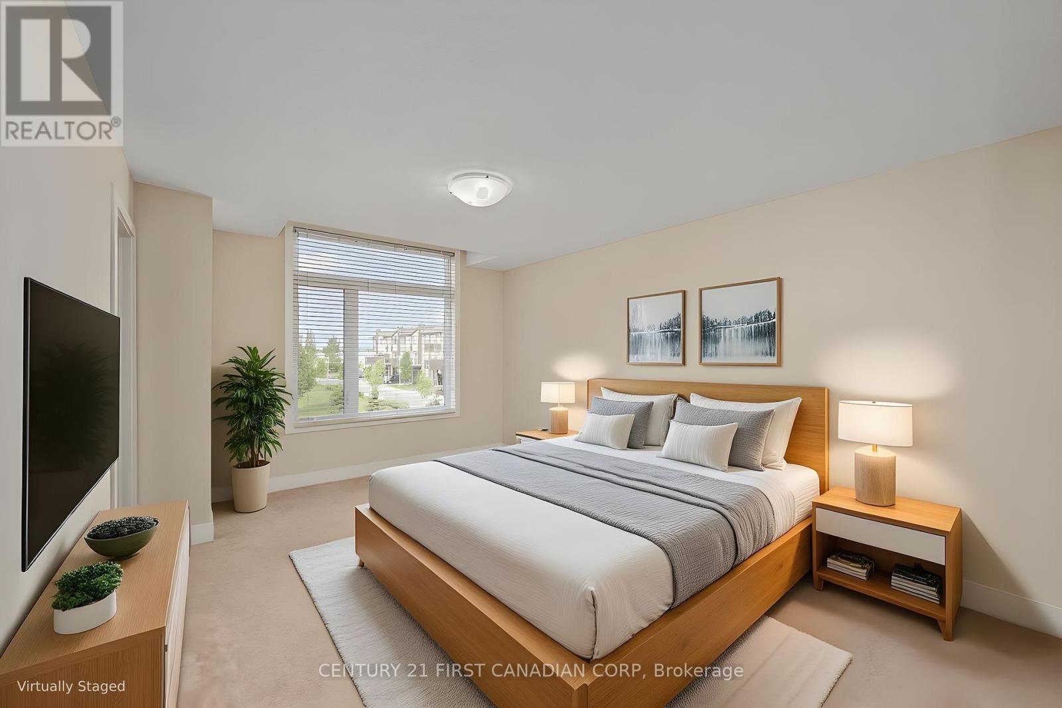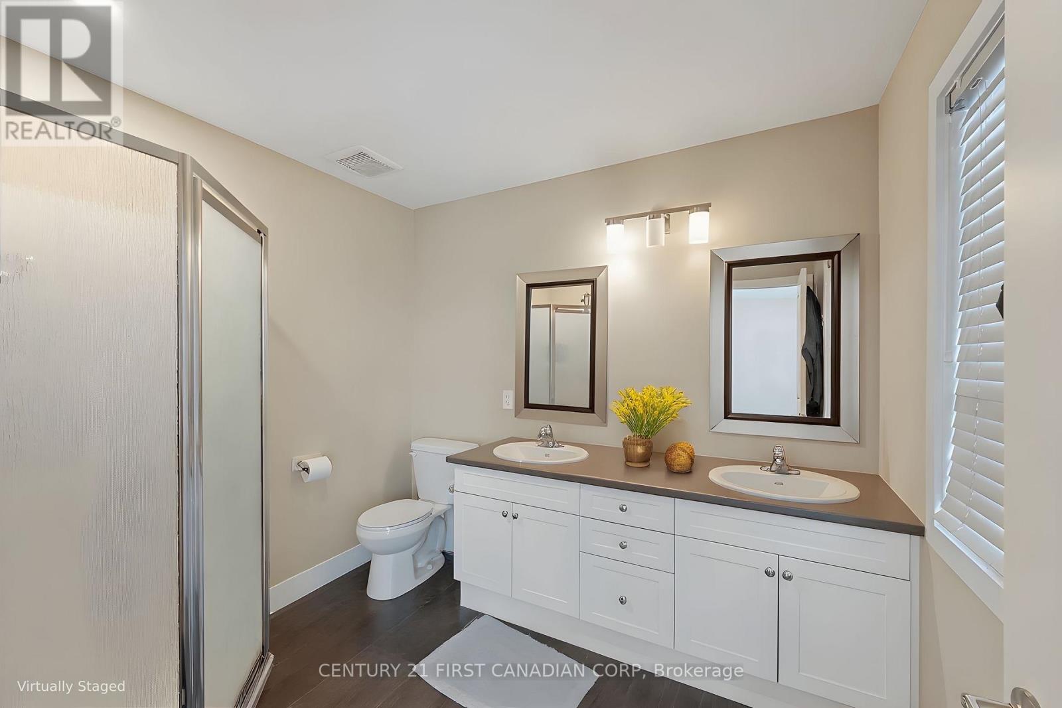195 - 1960 Dalmagarry Road, London North (North E), Ontario N6G 0T8 (28693914)
195 - 1960 Dalmagarry Road London North, Ontario N6G 0T8
$549,900Maintenance, Common Area Maintenance
$287.07 Monthly
Maintenance, Common Area Maintenance
$287.07 MonthlyWelcome to Unit 195 at 1960 Dalmagarry Road, London! This spacious multi-level townhome in the north end offers 4 bedrooms and 3.5 bathrooms, perfect for families or investors. Located directly across from Hyde Park commercial centre, you'll have Walmart, Canadian Tire, HomeSense, Winners, Sportchek and more just steps away. Enjoy the convenience of being just minutes from Masonville Mall, Western University and University Hospital. A prime location with modern living - don't miss out! Book your private showing today! (id:60297)
Property Details
| MLS® Number | X12326238 |
| Property Type | Single Family |
| Community Name | North E |
| CommunityFeatures | Pet Restrictions |
| EquipmentType | Water Heater |
| Features | Balcony |
| ParkingSpaceTotal | 2 |
| RentalEquipmentType | Water Heater |
Building
| BathroomTotal | 4 |
| BedroomsAboveGround | 3 |
| BedroomsTotal | 3 |
| Appliances | Water Heater, Dishwasher, Dryer, Stove, Washer, Refrigerator |
| ArchitecturalStyle | Multi-level |
| BasementDevelopment | Partially Finished |
| BasementType | N/a (partially Finished) |
| CoolingType | Central Air Conditioning, Air Exchanger |
| ExteriorFinish | Aluminum Siding, Brick |
| HalfBathTotal | 1 |
| HeatingFuel | Natural Gas |
| HeatingType | Forced Air |
| SizeInterior | 1400 - 1599 Sqft |
| Type | Row / Townhouse |
Parking
| Attached Garage | |
| Garage |
Land
| Acreage | No |
| ZoningDescription | R6-5, R5-7 |
Rooms
| Level | Type | Length | Width | Dimensions |
|---|---|---|---|---|
| Second Level | Living Room | 5.76 m | 2.81 m | 5.76 m x 2.81 m |
| Second Level | Kitchen | 3.26 m | 3.67 m | 3.26 m x 3.67 m |
| Second Level | Dining Room | 2.5 m | 3.13 m | 2.5 m x 3.13 m |
| Third Level | Laundry Room | 2.14 m | 1 m | 2.14 m x 1 m |
| Third Level | Bedroom 2 | 3.53 m | 4.66 m | 3.53 m x 4.66 m |
| Third Level | Bathroom | 2.14 m | 2.69 m | 2.14 m x 2.69 m |
| Basement | Utility Room | 6.9 m | 2.4 m | 6.9 m x 2.4 m |
| Lower Level | Bedroom | 5.75 m | 3.84 m | 5.75 m x 3.84 m |
| Lower Level | Bathroom | 1.63 m | 2.54 m | 1.63 m x 2.54 m |
| Main Level | Foyer | 2.4 m | 4.5 m | 2.4 m x 4.5 m |
| Main Level | Bathroom | 0.76 m | 2.18 m | 0.76 m x 2.18 m |
| Upper Level | Bedroom 3 | 2.74 m | 4.3 m | 2.74 m x 4.3 m |
| Upper Level | Bedroom 4 | 2.92 m | 4.29 m | 2.92 m x 4.29 m |
| Upper Level | Bathroom | 1.73 m | 1.44 m | 1.73 m x 1.44 m |
https://www.realtor.ca/real-estate/28693914/195-1960-dalmagarry-road-london-north-north-e-north-e
Interested?
Contact us for more information
Hao Lan
Salesperson
THINKING OF SELLING or BUYING?
We Get You Moving!
Contact Us

About Steve & Julia
With over 40 years of combined experience, we are dedicated to helping you find your dream home with personalized service and expertise.
© 2025 Wiggett Properties. All Rights Reserved. | Made with ❤️ by Jet Branding
