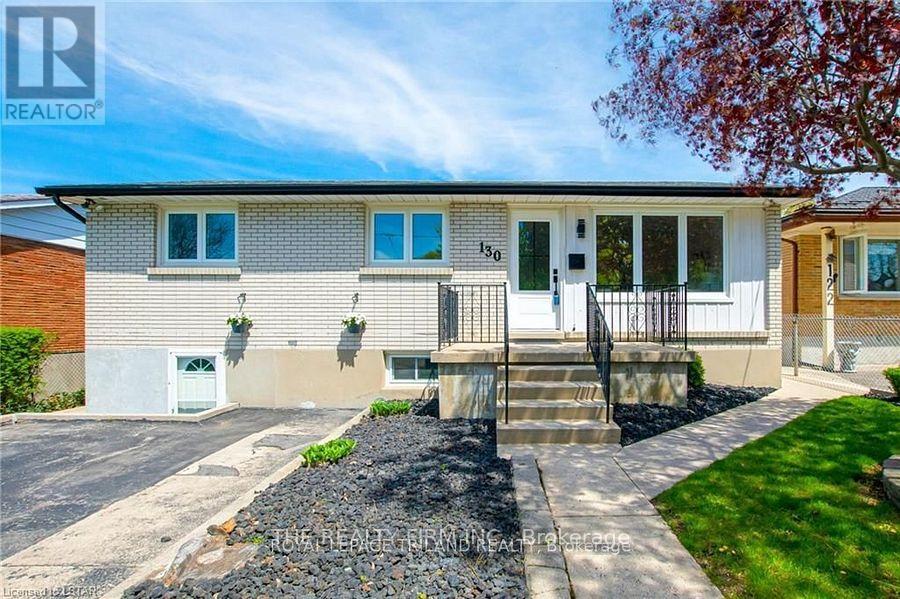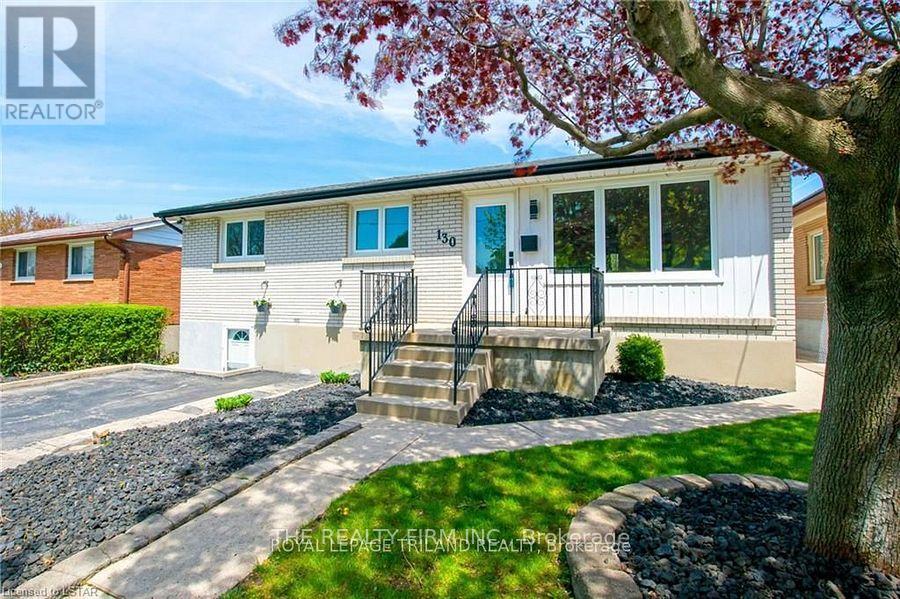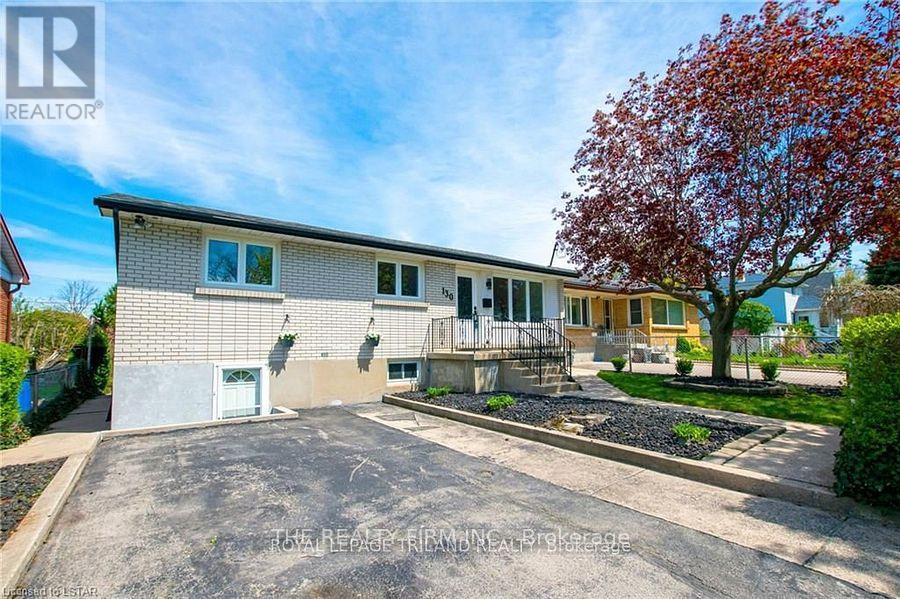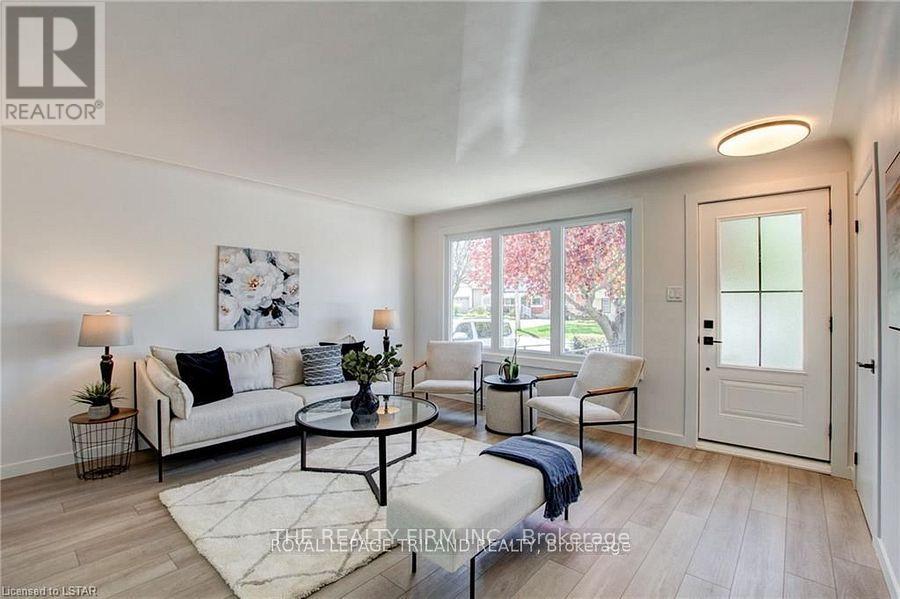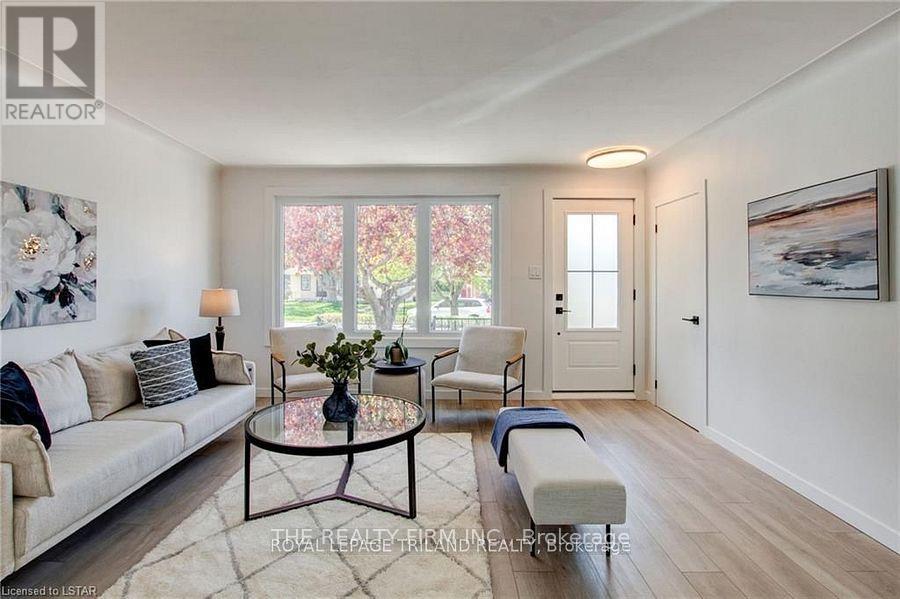130 Appel Street, London East (East C), Ontario N5Y 1R4 (28695762)
130 Appel Street London East, Ontario N5Y 1R4
$1,600 Monthly
2 Bedrooms available on the main floor shared with one other Tenant. All inclusive Rent! This jaw-dropping East-end bungalow is ready to start ticking off boxes on your list. The story begins in a completely reimagined first floor that has been completely remodeled into a fully open concept design that looks like it was lifted from the pages of a magazine. Lots of windows at the front and rear let light pour in, and sleek luxury vinyl plank flooring provides a warm but modern feel to this beautiful space. People and conversations can flow easily from the large living room into the dining room, next to a kitchen that is anchored by an impressive quartz-topped island that doubles as a breakfast bar. There is lots of storage in modern cabinets framed by an intricate tile backsplash. The main has three nice bedrooms alongside a show-stopping 4 piece main bath that includes a spa-worthy dual head shower with tile and glass surround. This is a quiet, mature street and the lot has been beautifully landscaped and maintained, while the fenced yard includes a concrete patio and large shed. This location could appeal to a wide cross section of potential tenants: It is close to parks and schools, Oxbury Centre for groceries and essentials, and very close to Fanshawe College by car or transit with easy access to the 401. As a bonus furnace, AC and windows have all been updated. (id:60297)
Property Details
| MLS® Number | X12327252 |
| Property Type | Single Family |
| Community Name | East C |
| AmenitiesNearBy | Park, Place Of Worship, Public Transit, Schools |
| CommunicationType | High Speed Internet |
| CommunityFeatures | Community Centre |
| Features | Flat Site, Dry |
| ParkingSpaceTotal | 2 |
| Structure | Patio(s), Porch |
Building
| BathroomTotal | 1 |
| BedroomsAboveGround | 2 |
| BedroomsTotal | 2 |
| Age | 51 To 99 Years |
| ArchitecturalStyle | Bungalow |
| BasementDevelopment | Finished |
| BasementType | Full (finished) |
| CoolingType | Central Air Conditioning |
| ExteriorFinish | Aluminum Siding, Brick |
| FireProtection | Smoke Detectors |
| FoundationType | Poured Concrete |
| HeatingFuel | Natural Gas |
| HeatingType | Forced Air |
| StoriesTotal | 1 |
| SizeInterior | 700 - 1100 Sqft |
| Type | Other |
| UtilityWater | Municipal Water |
Parking
| Detached Garage | |
| No Garage |
Land
| Acreage | No |
| FenceType | Fenced Yard |
| LandAmenities | Park, Place Of Worship, Public Transit, Schools |
| Sewer | Sanitary Sewer |
| SizeDepth | 132 Ft ,1 In |
| SizeFrontage | 46 Ft ,9 In |
| SizeIrregular | 46.8 X 132.1 Ft ; 132.10 Ft X 45.17 Ft X 132.10 Ft X 45.17 |
| SizeTotalText | 46.8 X 132.1 Ft ; 132.10 Ft X 45.17 Ft X 132.10 Ft X 45.17|under 1/2 Acre |
Rooms
| Level | Type | Length | Width | Dimensions |
|---|---|---|---|---|
| Main Level | Family Room | 4.47 m | 4.14 m | 4.47 m x 4.14 m |
| Main Level | Other | 5.77 m | 6.05 m | 5.77 m x 6.05 m |
| Main Level | Bedroom 2 | 3.33 m | 3 m | 3.33 m x 3 m |
| Main Level | Bedroom 3 | 2.44 m | 3.12 m | 2.44 m x 3.12 m |
| Main Level | Bathroom | 3 m | 2.5 m | 3 m x 2.5 m |
Utilities
| Cable | Installed |
| Electricity | Installed |
| Sewer | Installed |
https://www.realtor.ca/real-estate/28695762/130-appel-street-london-east-east-c-east-c
Interested?
Contact us for more information
Daniel Gdanski
Broker
THINKING OF SELLING or BUYING?
We Get You Moving!
Contact Us

About Steve & Julia
With over 40 years of combined experience, we are dedicated to helping you find your dream home with personalized service and expertise.
© 2025 Wiggett Properties. All Rights Reserved. | Made with ❤️ by Jet Branding
