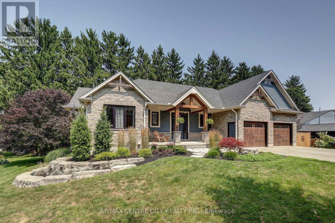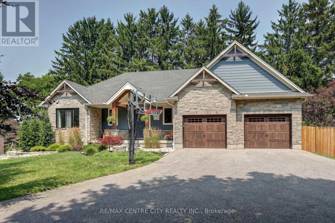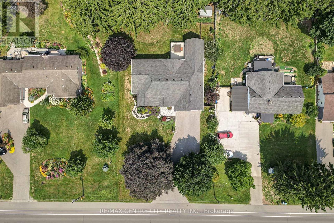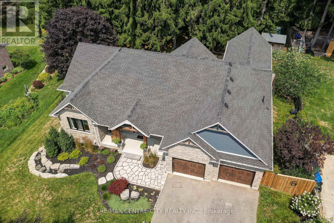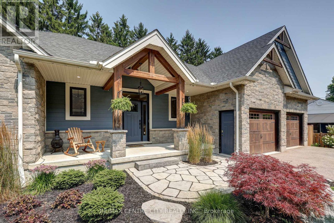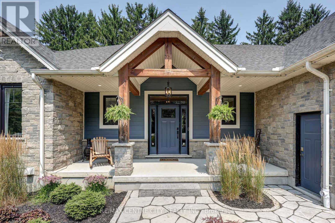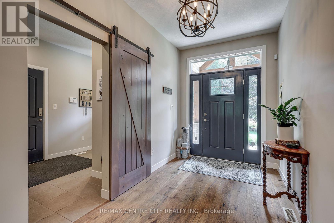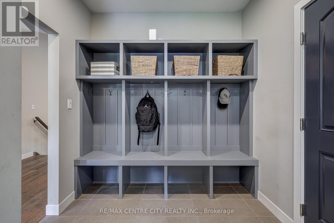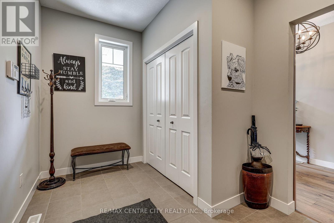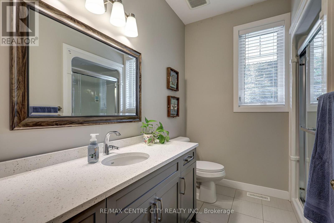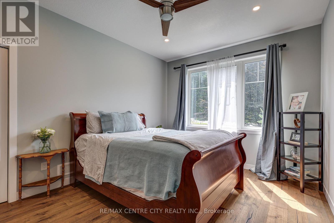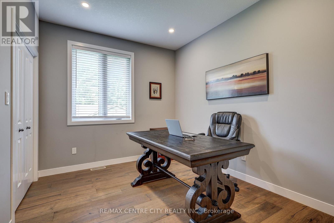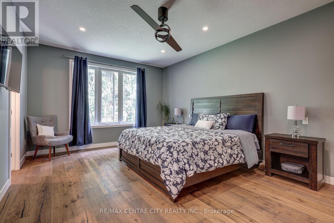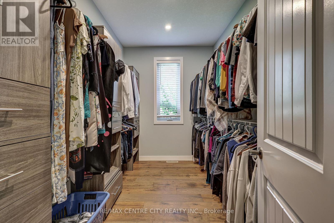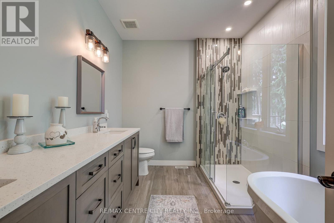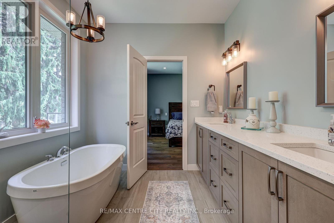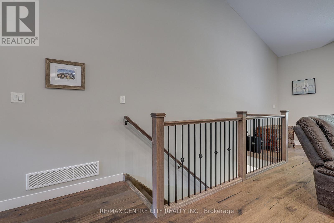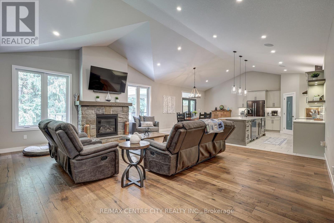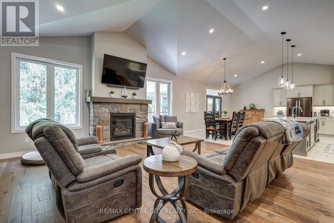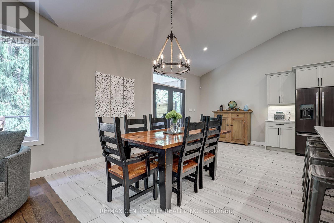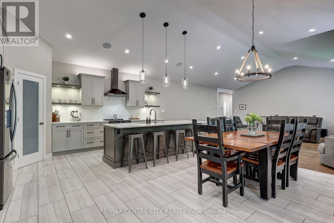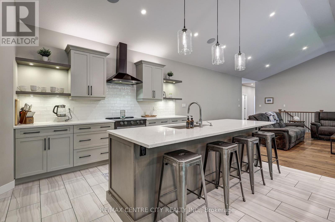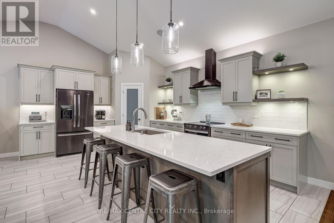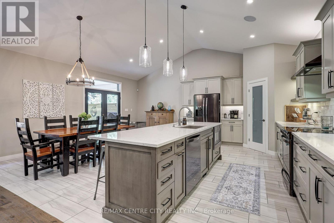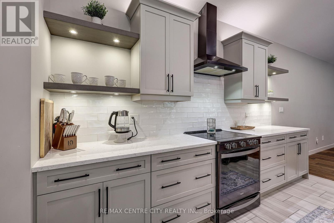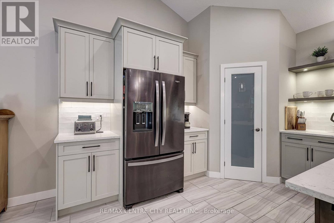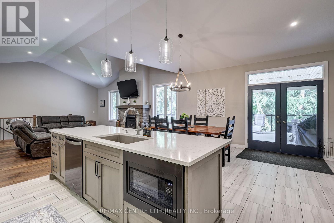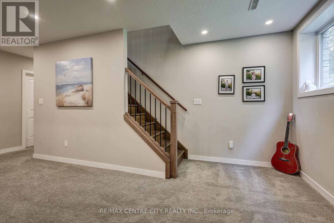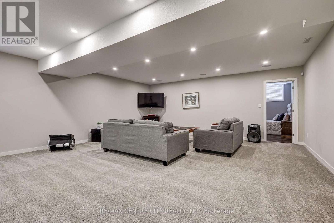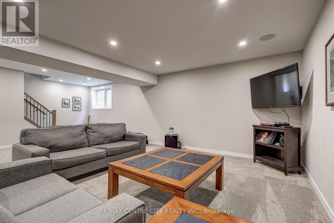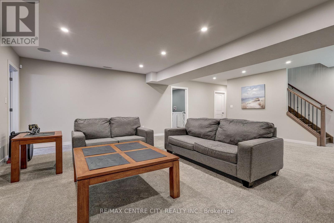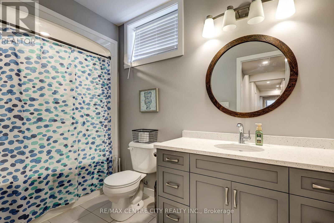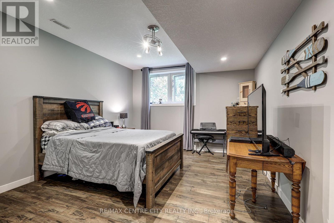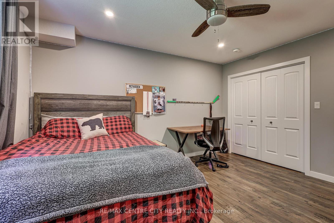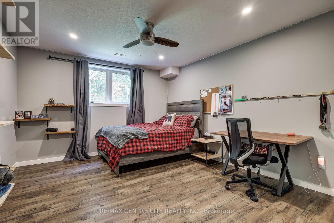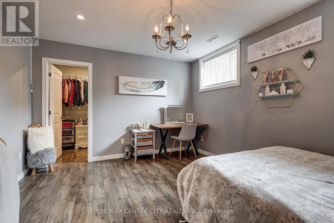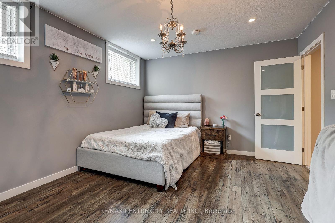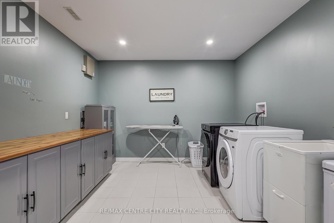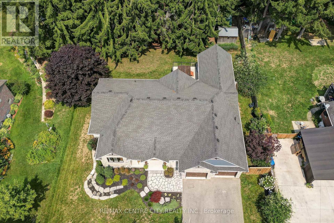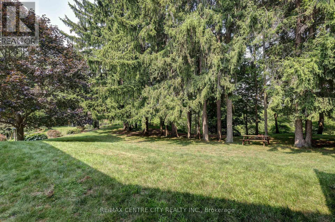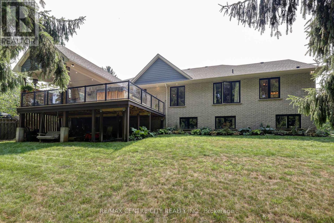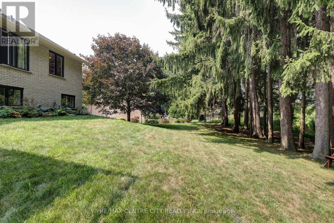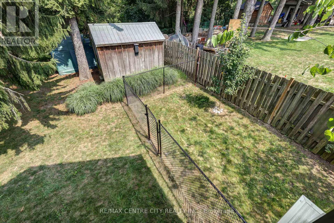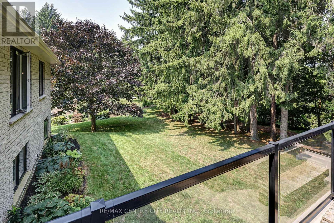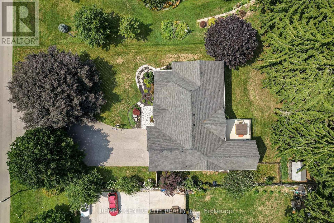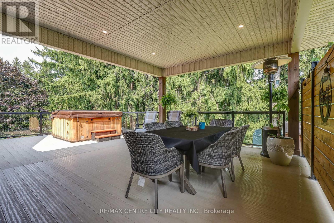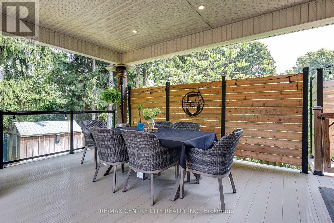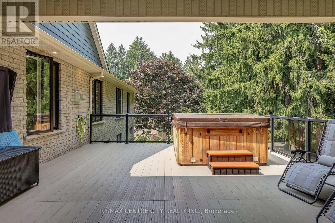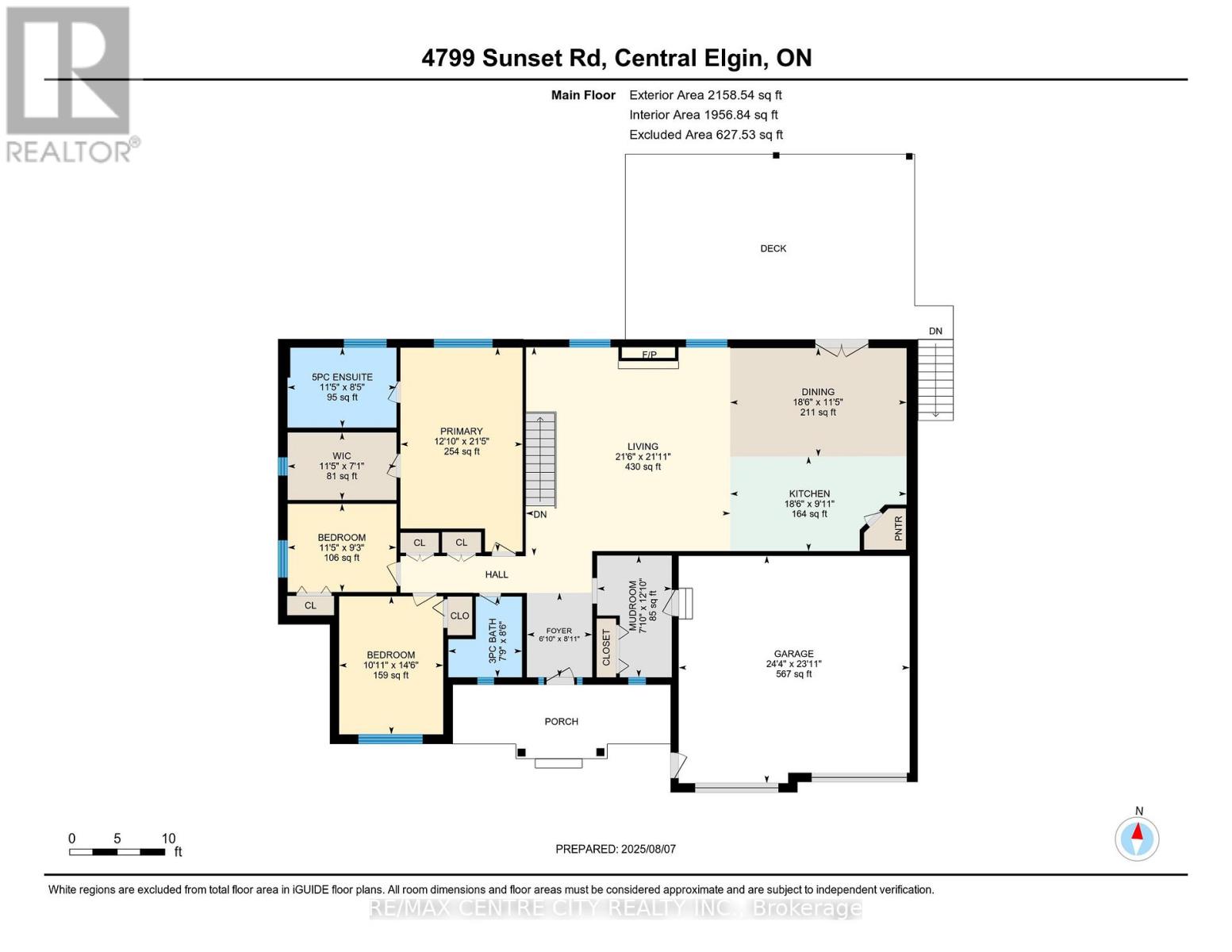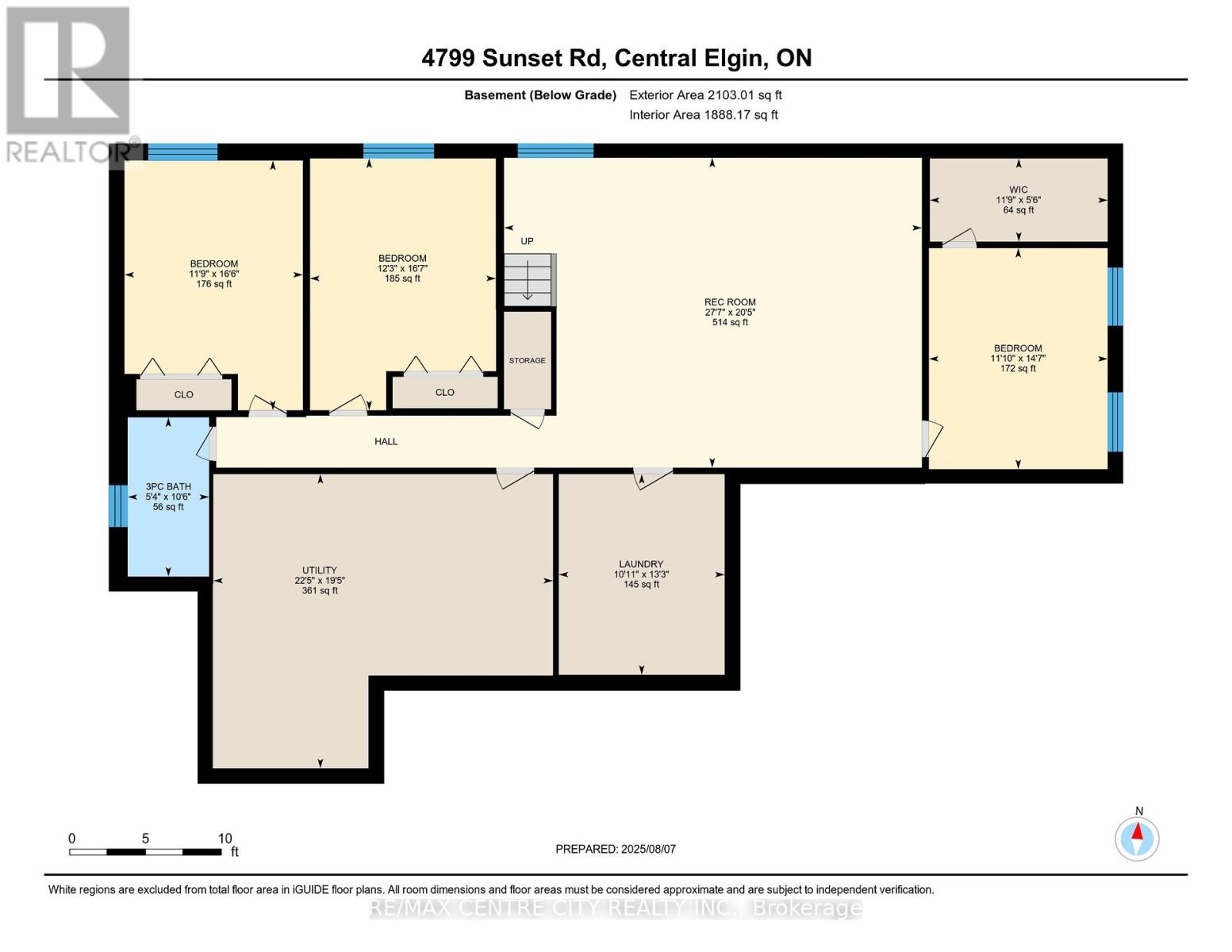4799 Sunset Road, Central Elgin, Ontario N5L 1J1 (28704803)
4799 Sunset Road Central Elgin, Ontario N5L 1J1
$1,125,000
Welcome to this exceptional custom-built ranch home offering approximately 2,200 sq. ft. above grade and more than 3,800 sq. ft. of total finished living space, perfectly situated on a mature, professionally landscaped lot. This 6 bedroom, 3 bathroom home (3+3) blends luxurious finishes with smart design and spacious comfort. Step inside to a bright, open-concept main floor featuring soaring vaulted ceilings, hardwood flooring throughout, and a striking focal gas fireplace. The gourmet kitchen is an entertainer's dream with quartz countertops, a massive island, walk-in pantry, and built-in surround sound speakers throughout the living space. A mudroom adds functionality and convenience. The primary suite is a true retreat, showcasing a generously sized bedroom, walk-in closet, and a spa-inspired ensuite with luxury finishes and stone countertops - also found in all bathrooms. The fully finished lower level boasts 9-foot ceilings, oversized windows for abundant natural light, laundry room, and an ideal layout for extended family or guests. Outside, enjoy the stunning curb appeal, large covered deck, hot tub, and dog run, all surrounded by mature trees and manicured landscaping. The double-car garage and wide driveway complete this beautiful property. This thoughtfully designed home truly checks all the boxes - space, elegance, function, and comfort. Minutes to the Port Stanley Beach, shopping and entertainment. Enjoy the best of both worlds with this stunning home. (id:60297)
Property Details
| MLS® Number | X12331357 |
| Property Type | Single Family |
| Community Name | Rural Central Elgin |
| AmenitiesNearBy | Beach, Golf Nearby, Hospital, Marina |
| Features | Sump Pump |
| ParkingSpaceTotal | 7 |
| Structure | Deck |
Building
| BathroomTotal | 3 |
| BedroomsAboveGround | 3 |
| BedroomsBelowGround | 3 |
| BedroomsTotal | 6 |
| Age | 6 To 15 Years |
| Amenities | Fireplace(s) |
| Appliances | Hot Tub, Garage Door Opener Remote(s), Central Vacuum, Water Heater - Tankless, Dishwasher, Dryer, Garage Door Opener, Stove, Washer, Window Coverings, Refrigerator |
| ArchitecturalStyle | Bungalow |
| BasementDevelopment | Finished |
| BasementType | Full (finished) |
| ConstructionStyleAttachment | Detached |
| CoolingType | Central Air Conditioning, Air Exchanger |
| ExteriorFinish | Brick, Hardboard |
| FireProtection | Alarm System |
| FireplacePresent | Yes |
| FireplaceTotal | 1 |
| FoundationType | Concrete |
| HeatingFuel | Natural Gas |
| HeatingType | Forced Air |
| StoriesTotal | 1 |
| SizeInterior | 2000 - 2500 Sqft |
| Type | House |
| UtilityWater | Municipal Water |
Parking
| Attached Garage | |
| Garage |
Land
| Acreage | No |
| LandAmenities | Beach, Golf Nearby, Hospital, Marina |
| LandscapeFeatures | Landscaped |
| Sewer | Sanitary Sewer |
| SizeDepth | 157 Ft ,6 In |
| SizeFrontage | 98 Ft ,4 In |
| SizeIrregular | 98.4 X 157.5 Ft |
| SizeTotalText | 98.4 X 157.5 Ft |
Rooms
| Level | Type | Length | Width | Dimensions |
|---|---|---|---|---|
| Basement | Bathroom | 3.2 m | 1.64 m | 3.2 m x 1.64 m |
| Basement | Bedroom | 4.45 m | 3.6 m | 4.45 m x 3.6 m |
| Basement | Bedroom | 5.02 m | 3.59 m | 5.02 m x 3.59 m |
| Basement | Bedroom | 5.06 m | 3.74 m | 5.06 m x 3.74 m |
| Basement | Laundry Room | 4.04 m | 3.34 m | 4.04 m x 3.34 m |
| Basement | Recreational, Games Room | 6.23 m | 8.4 m | 6.23 m x 8.4 m |
| Basement | Utility Room | 5.92 m | 6.83 m | 5.92 m x 6.83 m |
| Main Level | Bathroom | 2.59 m | 2.36 m | 2.59 m x 2.36 m |
| Main Level | Bathroom | 2.56 m | 3.49 m | 2.56 m x 3.49 m |
| Main Level | Bedroom | 4.43 m | 3.34 m | 4.43 m x 3.34 m |
| Main Level | Bedroom | 2.83 m | 3.49 m | 2.83 m x 3.49 m |
| Main Level | Dining Room | 3.47 m | 5.65 m | 3.47 m x 5.65 m |
| Main Level | Foyer | 2.71 m | 2.09 m | 2.71 m x 2.09 m |
| Main Level | Kitchen | 3.03 m | 5.65 m | 3.03 m x 5.65 m |
| Main Level | Living Room | 6.67 m | 6.56 m | 6.67 m x 6.56 m |
| Main Level | Mud Room | 3.9 m | 2.39 m | 3.9 m x 2.39 m |
| Main Level | Primary Bedroom | 6.54 m | 3.92 m | 6.54 m x 3.92 m |
https://www.realtor.ca/real-estate/28704803/4799-sunset-road-central-elgin-rural-central-elgin
Interested?
Contact us for more information
Rosalynd Ayres
Salesperson
Joe Mavretic
Salesperson
THINKING OF SELLING or BUYING?
We Get You Moving!
Contact Us

About Steve & Julia
With over 40 years of combined experience, we are dedicated to helping you find your dream home with personalized service and expertise.
© 2025 Wiggett Properties. All Rights Reserved. | Made with ❤️ by Jet Branding
