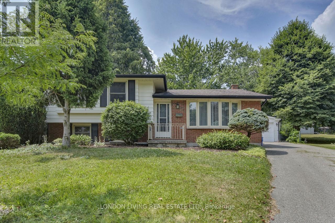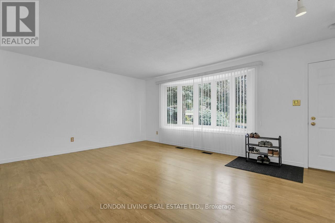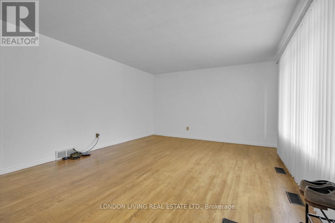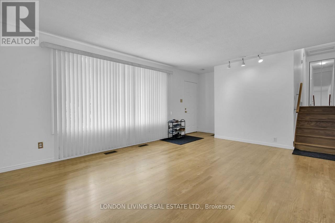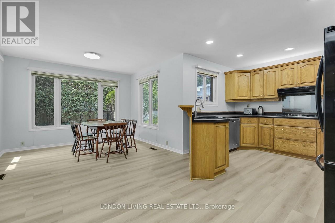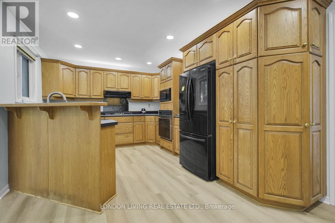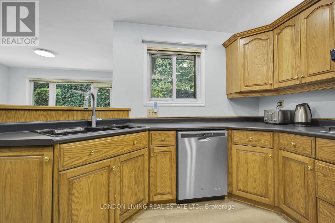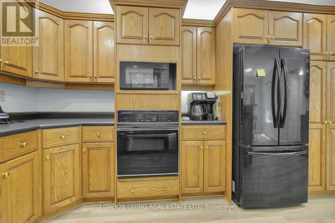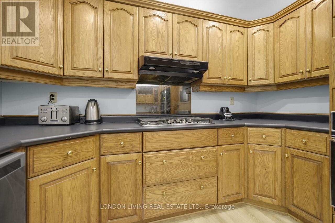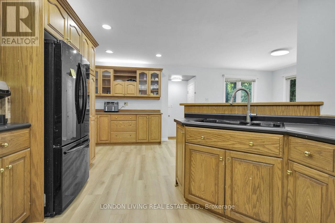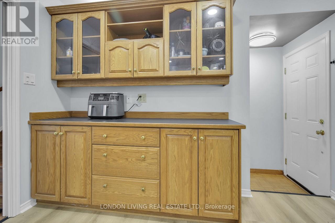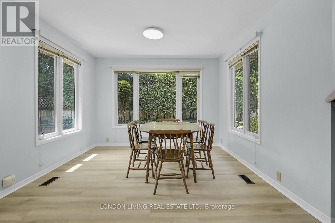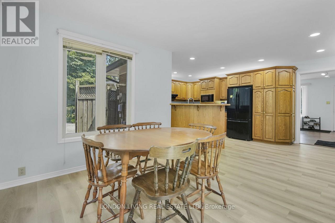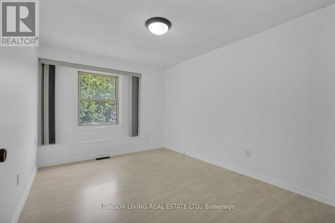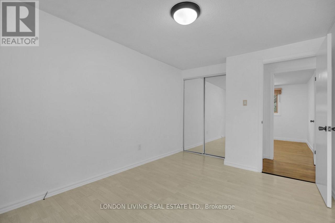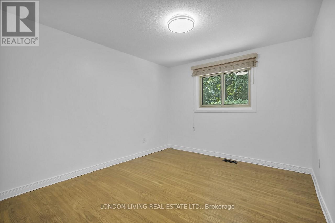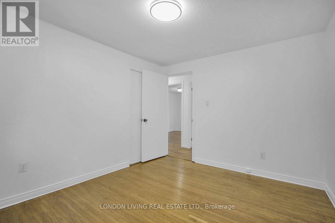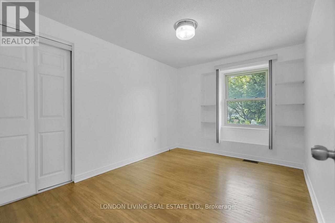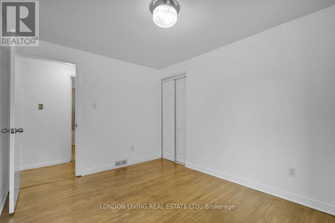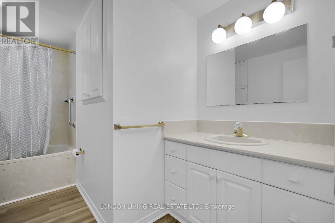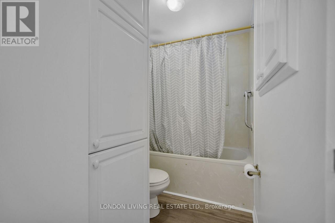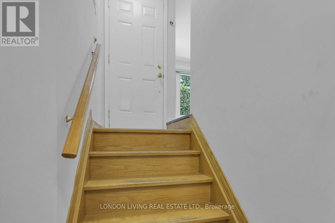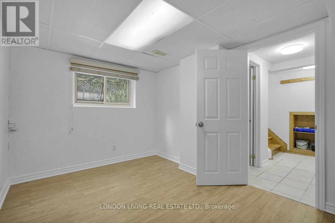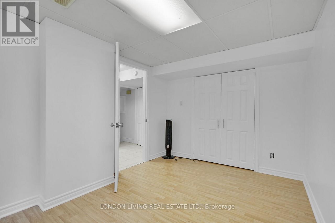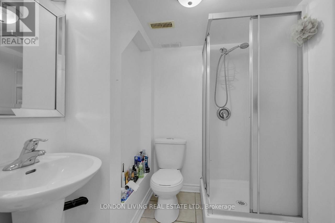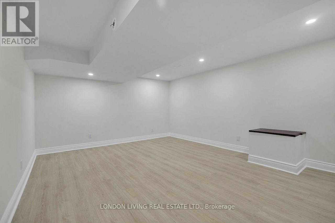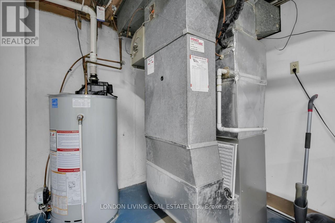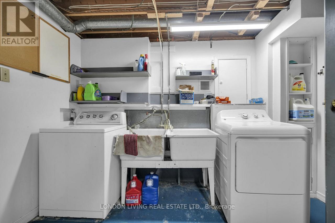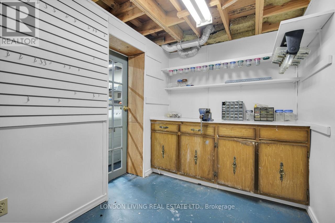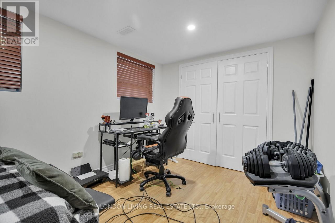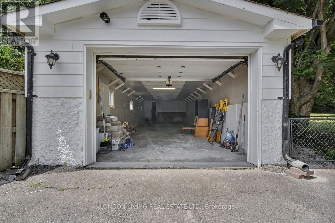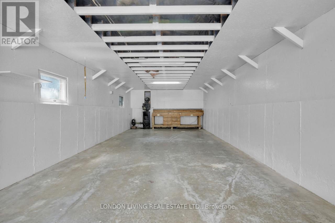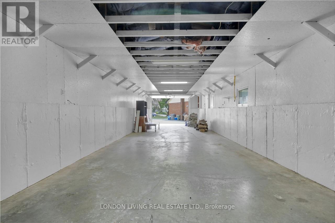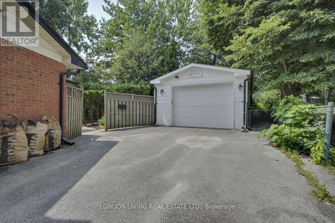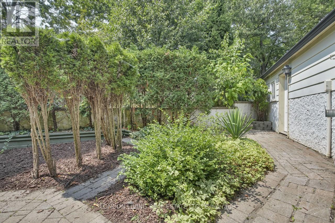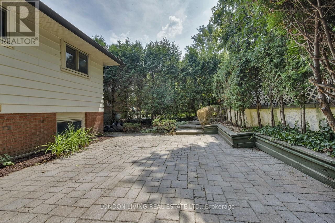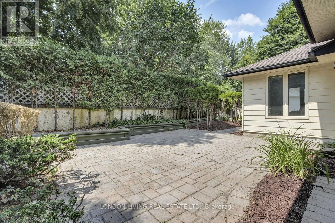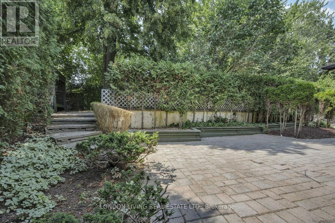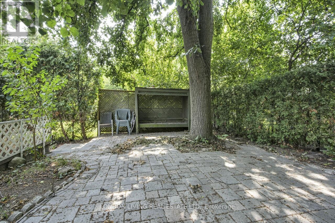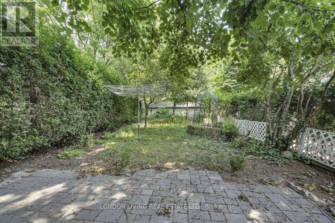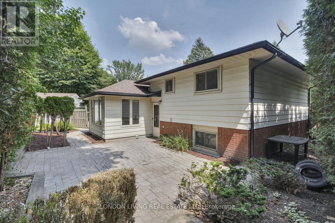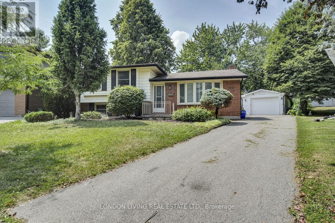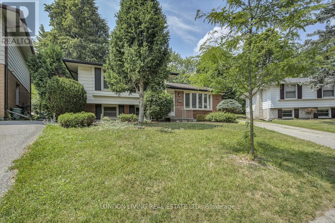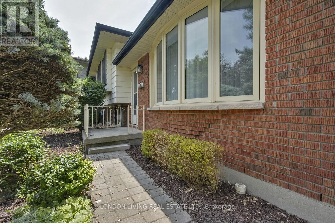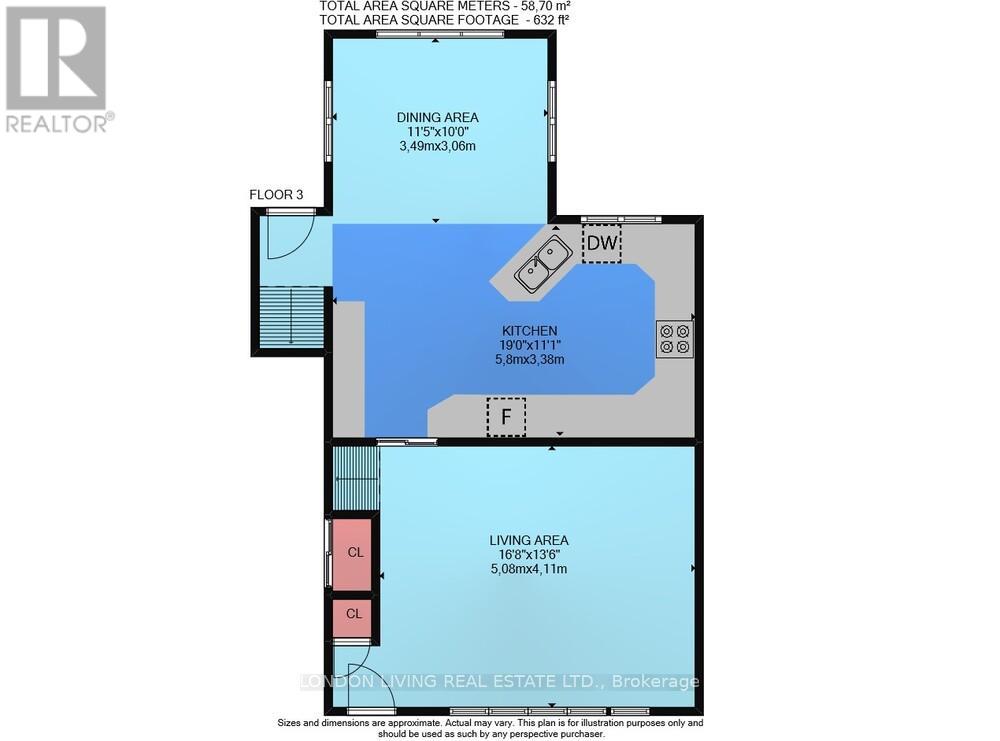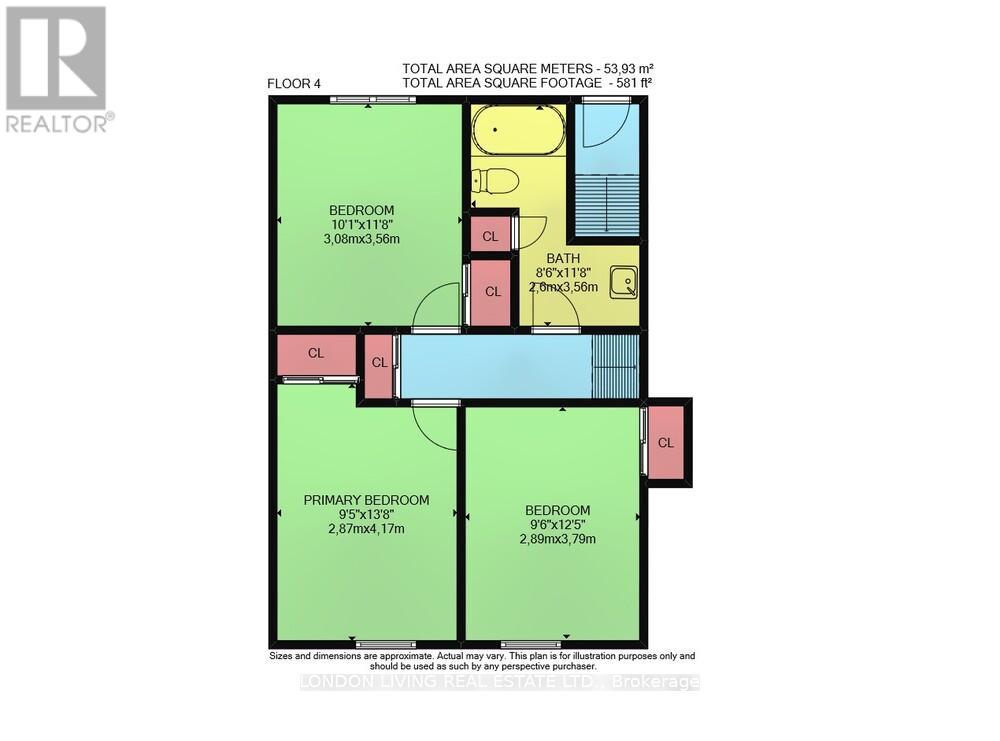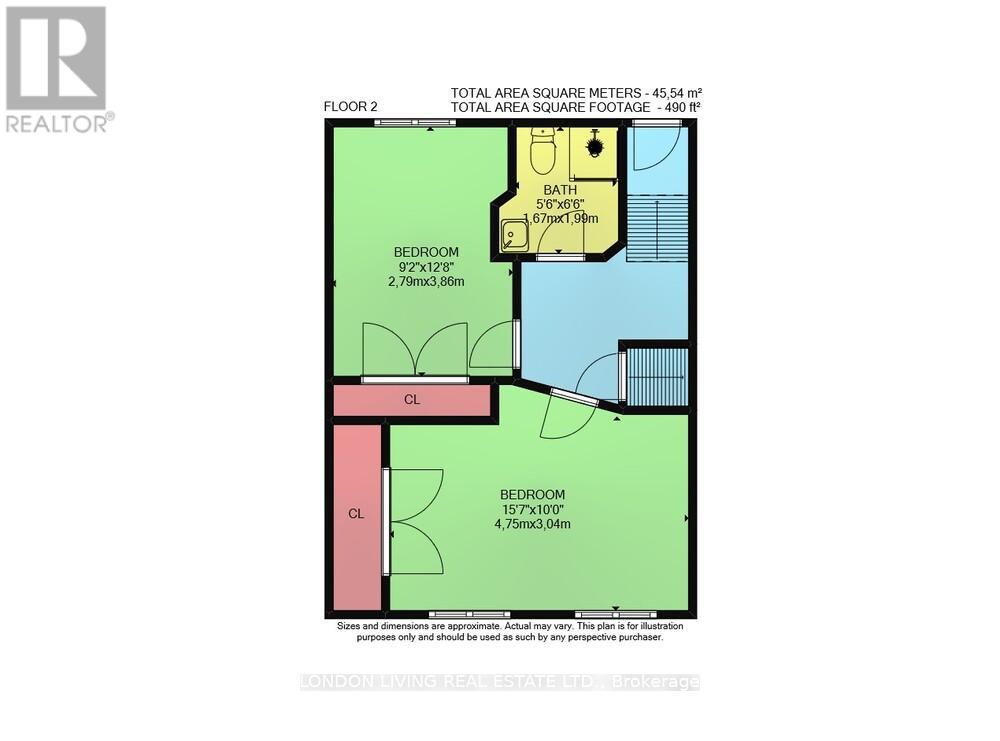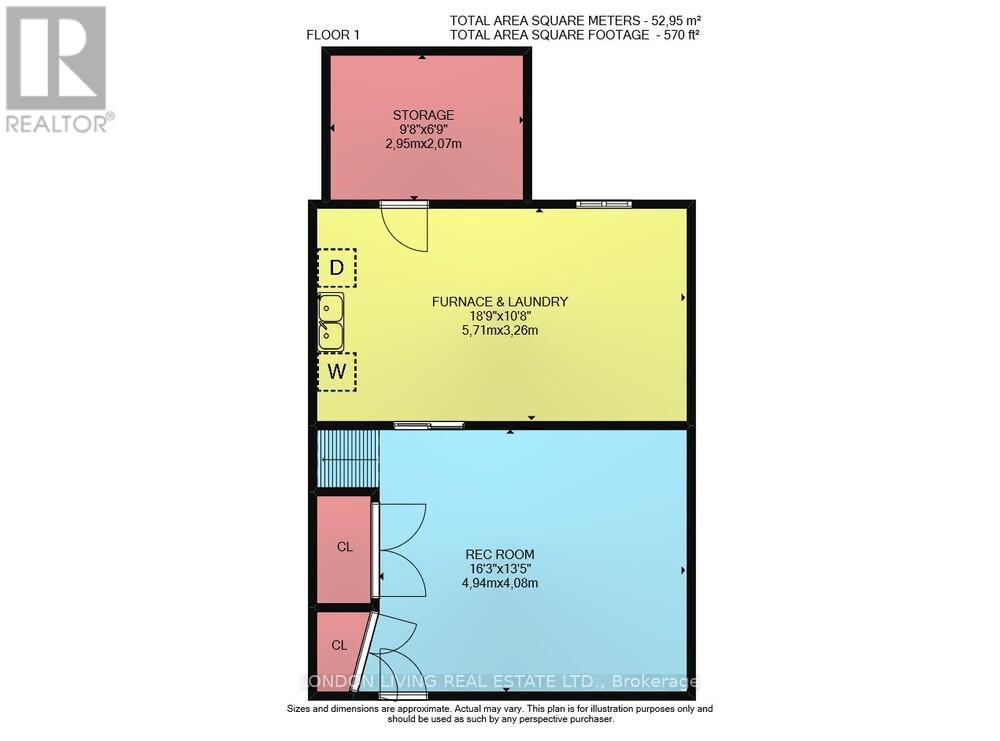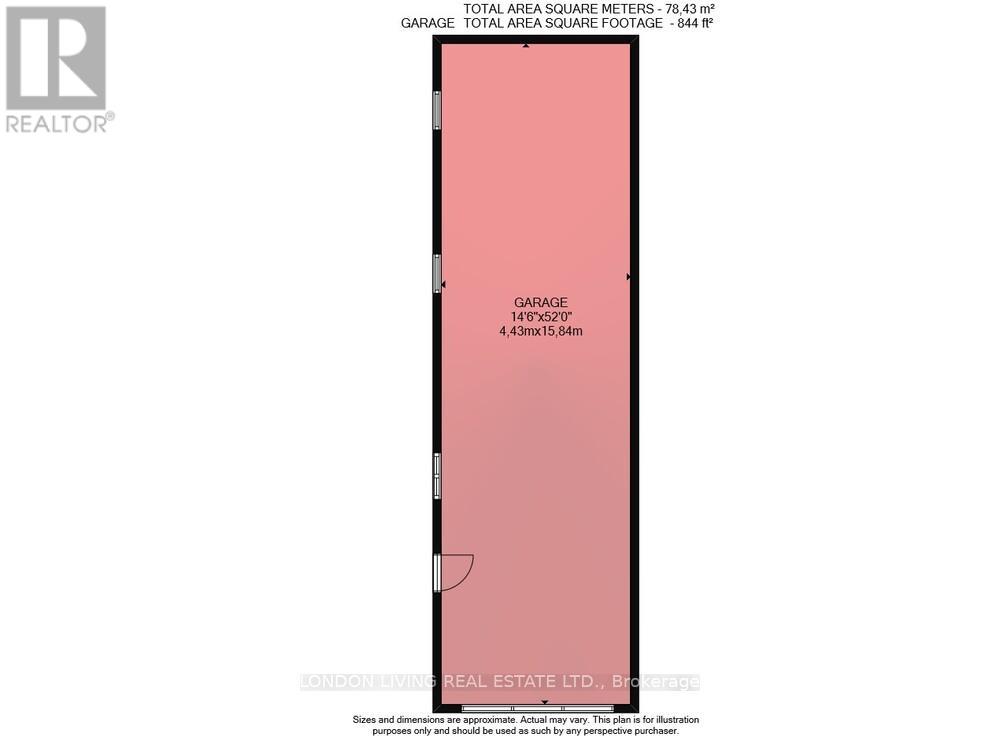80 Rollscourt Place, London North (North K), Ontario N6G 1M2 (28704036)
80 Rollscourt Place London North, Ontario N6G 1M2
$749,900
Minutes to University Hospital and U.W.O. Conveniently located in sought after Chesham Estates. Situated on a quiet court, this spacious 5 bedrooms, 2 bath split level home is an ideal investment property or ideal for the growing family. Just minutes to buses, schools and shopping. Sundrenched living room, oversized updated kitchen with eating area addition overlooking patio and yard. Lower level finished with rec room, laundry and workshop. Dont miss the garage: 14'6' x 52 ideal for studio or workshop. Many updates including furnace in 2022, vinyl flooring, kitchen, lower level rec room. Completely repainted, hardwood floors refinished. Projected income $45,000 annually. Currently $36,000. (id:60297)
Property Details
| MLS® Number | X12330950 |
| Property Type | Single Family |
| Community Name | North K |
| AmenitiesNearBy | Hospital, Park, Public Transit, Schools |
| EquipmentType | Water Heater - Gas, Water Heater |
| Features | Cul-de-sac, Irregular Lot Size, Flat Site |
| ParkingSpaceTotal | 6 |
| RentalEquipmentType | Water Heater - Gas, Water Heater |
Building
| BathroomTotal | 2 |
| BedroomsAboveGround | 3 |
| BedroomsBelowGround | 2 |
| BedroomsTotal | 5 |
| Age | 51 To 99 Years |
| Appliances | Dishwasher, Dryer, Microwave, Stove, Washer, Refrigerator |
| BasementType | Full |
| ConstructionStyleAttachment | Detached |
| ConstructionStyleSplitLevel | Backsplit |
| CoolingType | Central Air Conditioning |
| ExteriorFinish | Aluminum Siding, Brick |
| FireProtection | Smoke Detectors |
| FoundationType | Concrete |
| HeatingFuel | Natural Gas |
| HeatingType | Forced Air |
| SizeInterior | 1500 - 2000 Sqft |
| Type | House |
| UtilityWater | Municipal Water |
Parking
| Detached Garage | |
| Garage |
Land
| Acreage | No |
| FenceType | Fenced Yard |
| LandAmenities | Hospital, Park, Public Transit, Schools |
| Sewer | Sanitary Sewer |
| SizeFrontage | 40 Ft |
| SizeIrregular | 40 Ft |
| SizeTotalText | 40 Ft|under 1/2 Acre |
| ZoningDescription | R1-6 |
Rooms
| Level | Type | Length | Width | Dimensions |
|---|---|---|---|---|
| Second Level | Primary Bedroom | 2.87 m | 4.17 m | 2.87 m x 4.17 m |
| Second Level | Bedroom | 2.89 m | 3.79 m | 2.89 m x 3.79 m |
| Second Level | Bedroom | 3.08 m | 3.56 m | 3.08 m x 3.56 m |
| Third Level | Bedroom | 2.79 m | 3.86 m | 2.79 m x 3.86 m |
| Third Level | Bedroom | 4.75 m | 3.04 m | 4.75 m x 3.04 m |
| Lower Level | Other | 2.95 m | 2.07 m | 2.95 m x 2.07 m |
| Lower Level | Recreational, Games Room | 4.94 m | 4.08 m | 4.94 m x 4.08 m |
| Lower Level | Laundry Room | 5.71 m | 3.26 m | 5.71 m x 3.26 m |
| Main Level | Living Room | 5.08 m | 4.11 m | 5.08 m x 4.11 m |
| Main Level | Kitchen | 5.8 m | 3.38 m | 5.8 m x 3.38 m |
| Main Level | Dining Room | 3.49 m | 3.06 m | 3.49 m x 3.06 m |
https://www.realtor.ca/real-estate/28704036/80-rollscourt-place-london-north-north-k-north-k
Interested?
Contact us for more information
Ainsley Gordon
Broker of Record
Diane Gordon
Salesperson
THINKING OF SELLING or BUYING?
We Get You Moving!
Contact Us

About Steve & Julia
With over 40 years of combined experience, we are dedicated to helping you find your dream home with personalized service and expertise.
© 2025 Wiggett Properties. All Rights Reserved. | Made with ❤️ by Jet Branding
