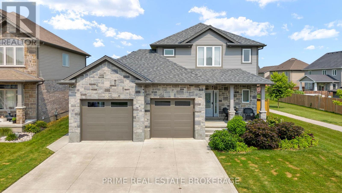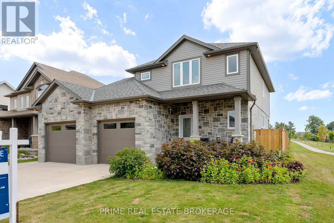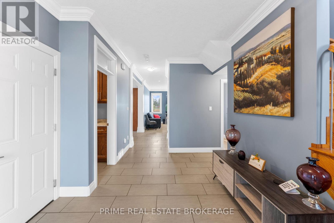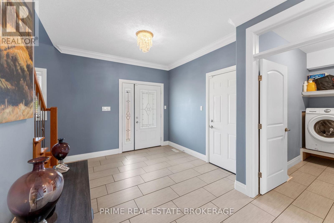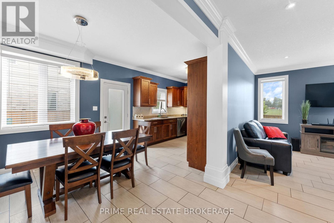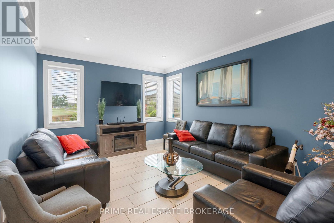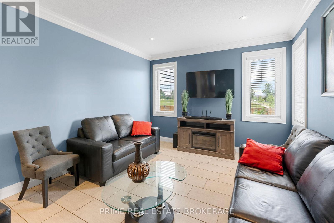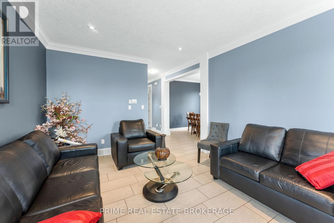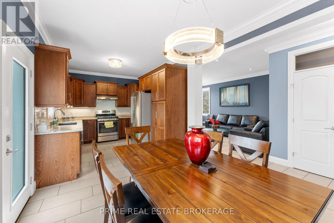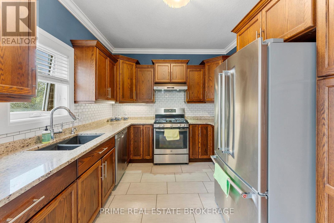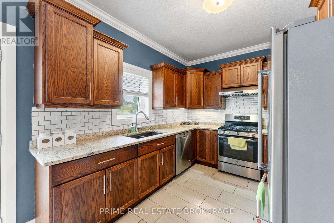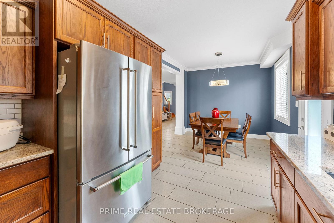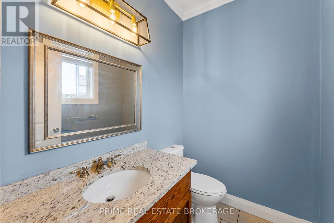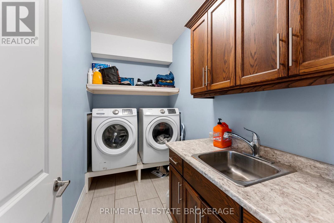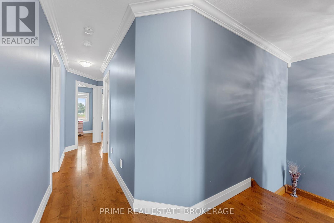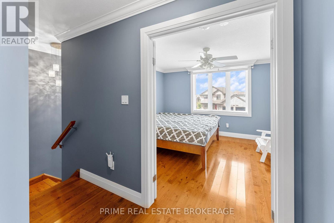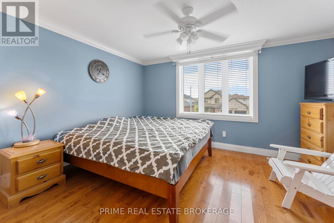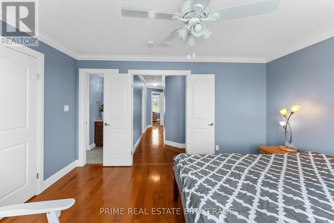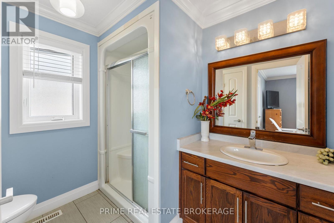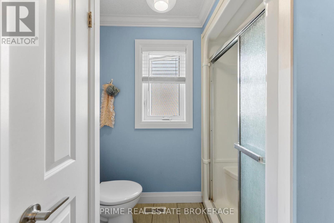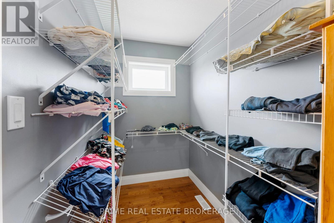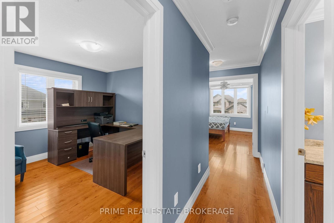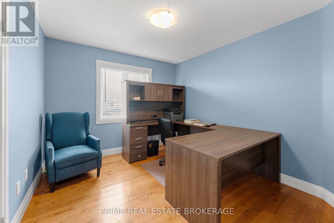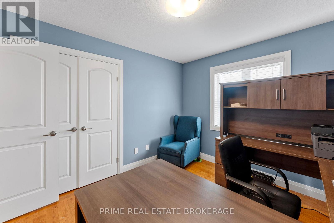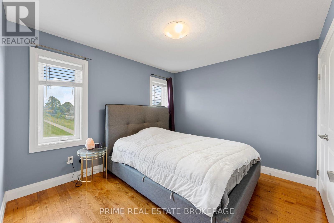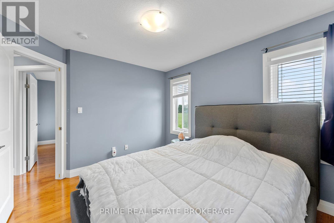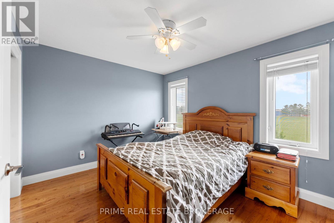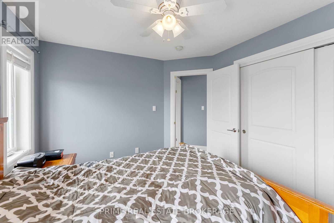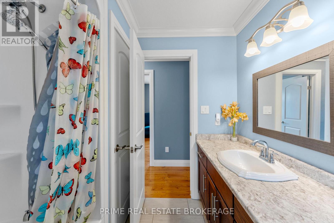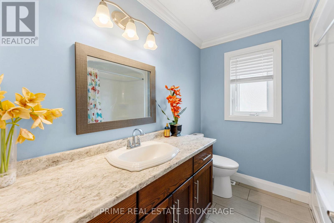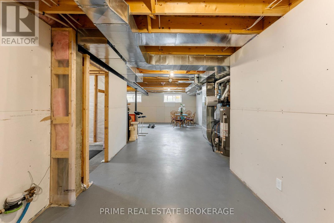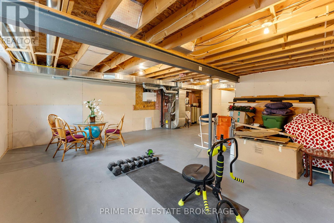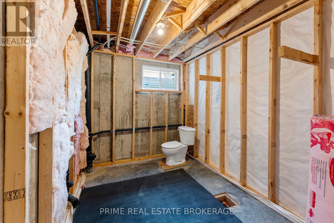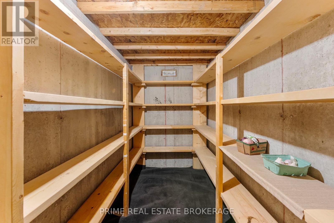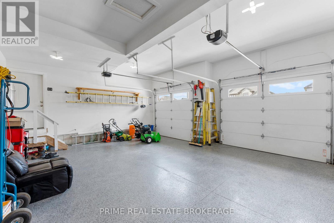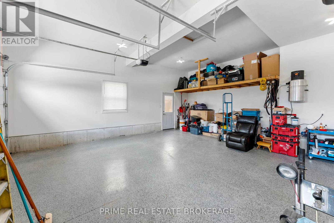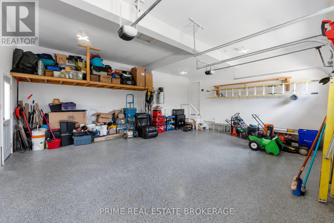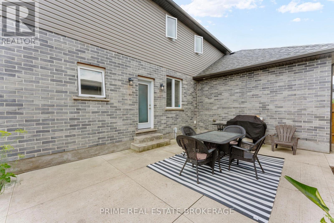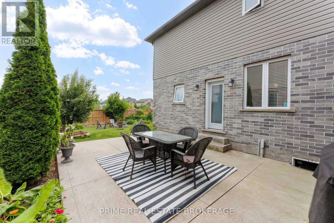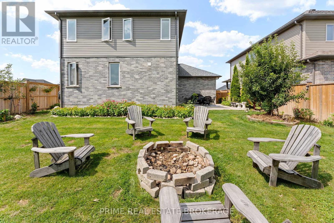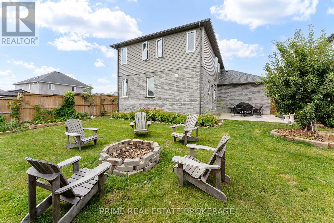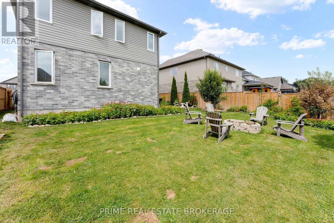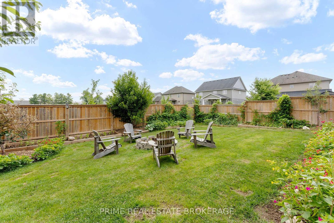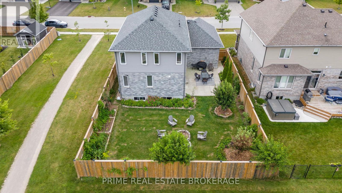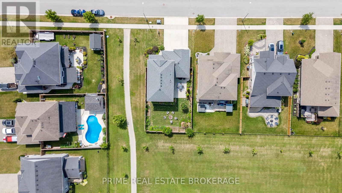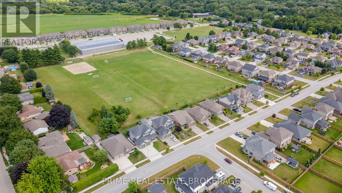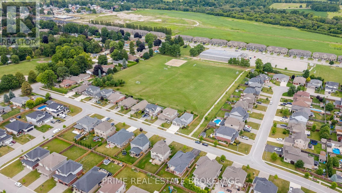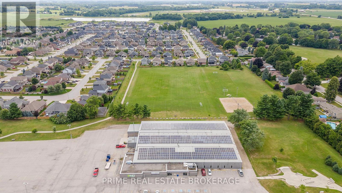95 Boyd Boulevard, Zorra (Thamesford), Ontario N0M 2M0 (28703529)
95 Boyd Boulevard Zorra, Ontario N0M 2M0
$829,900
Welcome to 95 Boyd Blvd - A beautifully maintained 4-bedroom, 2.5-bathroom home on a premium, private lot backing onto a park. Thoughtfully positioned to maximize privacy and green space, this property offers peaceful surroundings, lush landscaping, and direct park access-all in one of Thamesfords most desirable communities.From the moment you arrive, pride of ownership is evident. The homes vibrant gardens filled with perennials that return each season create stunning curb appeal, while the backyard offers serene views of the park, perfect for families, morning coffee, or peaceful evening walks.Inside, enjoy over 2,0000 sq. ft. of thoughtfully designed living space. The open-concept main floor features a large kitchen with a spacious dining area as well as a welcoming living room ideal for gatherings. Upstairs, you'll find four generous bedrooms, including a serene primary suite with walk-in closet and spa-inspired ensuite. The unfinished basement, with rough-ins already in place, provides endless potential for future living space.Located in family-friendly Thamesford, this home combines the charm of small-town living with modern convenience. Enjoy direct access to the park, a short drive to London, and quick highway connections to the 401 and 402, keeping you close to shopping, schools, and city amenities while enjoying a quiet, community-focused lifestyle.With its premium lot, lush landscaping, and park views, 95 Boyd Blvd is the ideal blend of privacy, nature, and convenience. (id:60297)
Property Details
| MLS® Number | X12330742 |
| Property Type | Single Family |
| Community Name | Thamesford |
| AmenitiesNearBy | Golf Nearby, Park, Schools |
| CommunityFeatures | School Bus |
| EquipmentType | Water Softener |
| Features | Flat Site, Carpet Free |
| ParkingSpaceTotal | 4 |
| RentalEquipmentType | Water Softener |
| Structure | Porch |
Building
| BathroomTotal | 3 |
| BedroomsAboveGround | 4 |
| BedroomsTotal | 4 |
| Age | 6 To 15 Years |
| Appliances | Garage Door Opener Remote(s), All, Dishwasher, Dryer, Microwave, Stove, Washer, Refrigerator |
| BasementDevelopment | Unfinished |
| BasementType | Full (unfinished) |
| ConstructionStyleAttachment | Detached |
| CoolingType | Central Air Conditioning |
| ExteriorFinish | Brick, Concrete |
| FireProtection | Smoke Detectors |
| FoundationType | Concrete |
| HalfBathTotal | 1 |
| HeatingFuel | Natural Gas |
| HeatingType | Forced Air |
| StoriesTotal | 2 |
| SizeInterior | 1500 - 2000 Sqft |
| Type | House |
| UtilityWater | Municipal Water |
Parking
| Attached Garage | |
| Garage |
Land
| Acreage | No |
| FenceType | Fenced Yard |
| LandAmenities | Golf Nearby, Park, Schools |
| LandscapeFeatures | Landscaped |
| Sewer | Sanitary Sewer |
| SizeDepth | 108 Ft |
| SizeFrontage | 52 Ft |
| SizeIrregular | 52 X 108 Ft |
| SizeTotalText | 52 X 108 Ft|under 1/2 Acre |
| ZoningDescription | R3-5 |
Rooms
| Level | Type | Length | Width | Dimensions |
|---|---|---|---|---|
| Second Level | Bedroom | 3.27 m | 2.97 m | 3.27 m x 2.97 m |
| Second Level | Bathroom | 2.52 m | 2.26 m | 2.52 m x 2.26 m |
| Second Level | Primary Bedroom | 4.37 m | 3.61 m | 4.37 m x 3.61 m |
| Second Level | Bathroom | 2.52 m | 2.38 m | 2.52 m x 2.38 m |
| Second Level | Bedroom | 3.3 m | 3.16 m | 3.3 m x 3.16 m |
| Second Level | Bedroom | 3.63 m | 3.15 m | 3.63 m x 3.15 m |
| Basement | Other | 7 m | 11.91 m | 7 m x 11.91 m |
| Main Level | Foyer | 3.14 m | 4.8 m | 3.14 m x 4.8 m |
| Main Level | Laundry Room | 3.24 m | 1.65 m | 3.24 m x 1.65 m |
| Main Level | Dining Room | 3.24 m | 3.31 m | 3.24 m x 3.31 m |
| Main Level | Living Room | 3.66 m | 7.09 m | 3.66 m x 7.09 m |
| Main Level | Kitchen | 3.24 m | 3.8 m | 3.24 m x 3.8 m |
| Main Level | Bathroom | 1.45 m | 1.9 m | 1.45 m x 1.9 m |
https://www.realtor.ca/real-estate/28703529/95-boyd-boulevard-zorra-thamesford-thamesford
Interested?
Contact us for more information
Justin Konikow
Salesperson
Rob James Pelchat
Salesperson
THINKING OF SELLING or BUYING?
We Get You Moving!
Contact Us

About Steve & Julia
With over 40 years of combined experience, we are dedicated to helping you find your dream home with personalized service and expertise.
© 2025 Wiggett Properties. All Rights Reserved. | Made with ❤️ by Jet Branding
