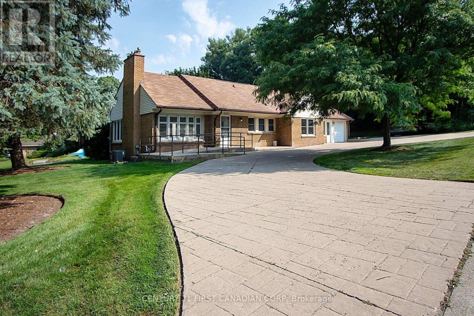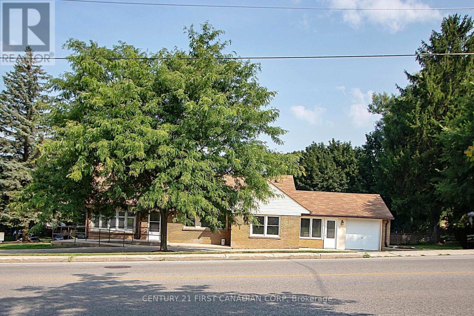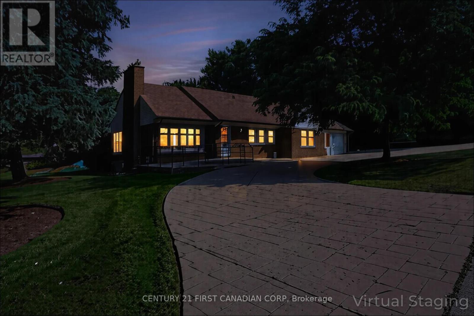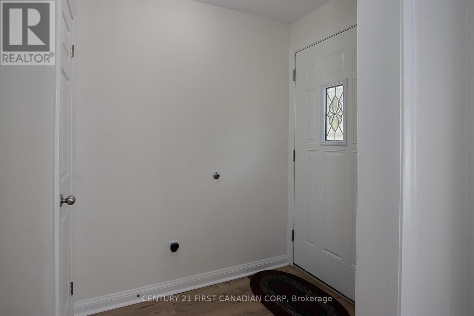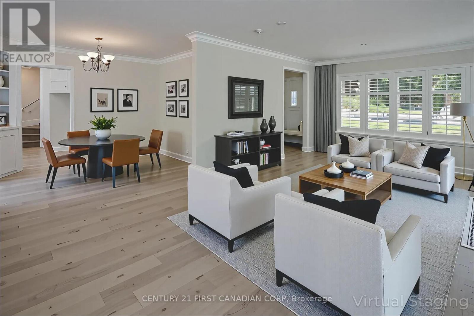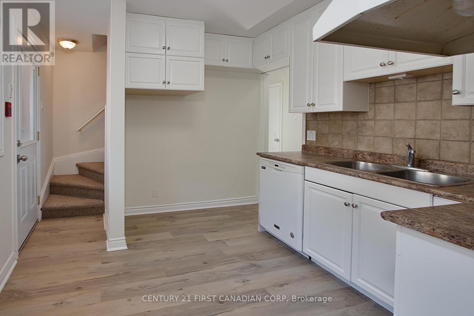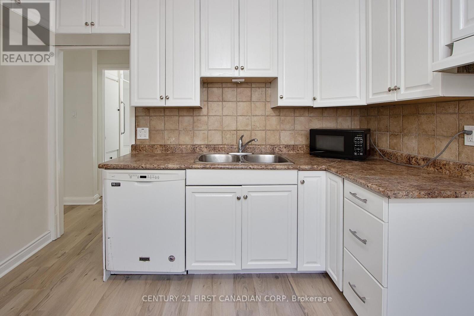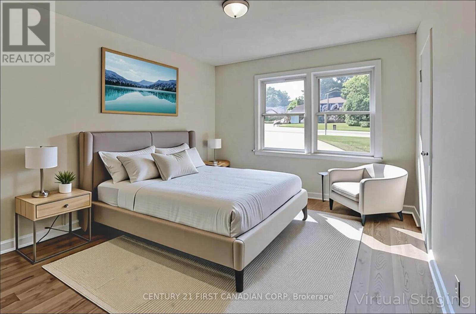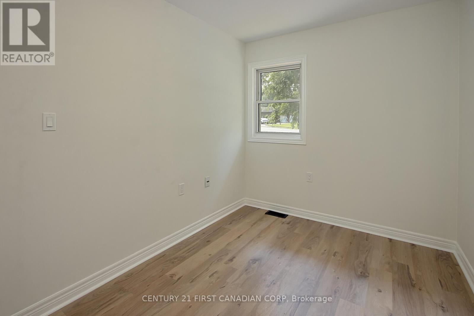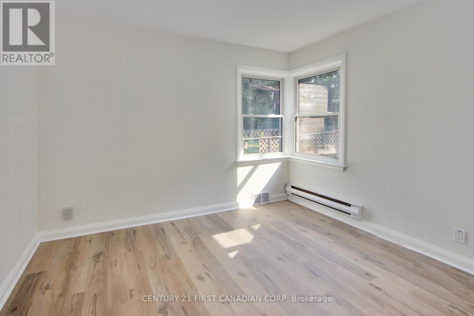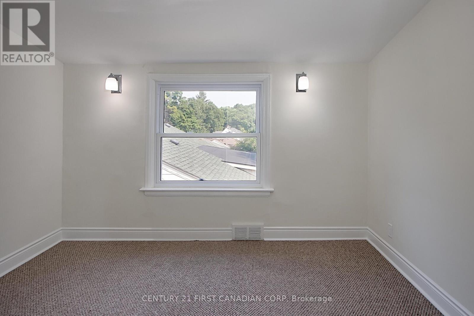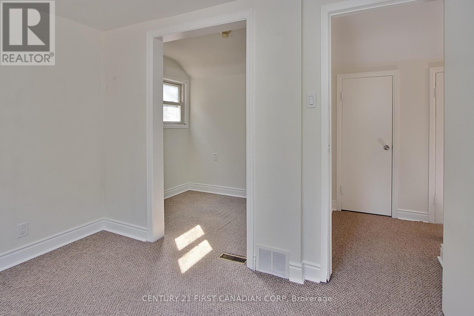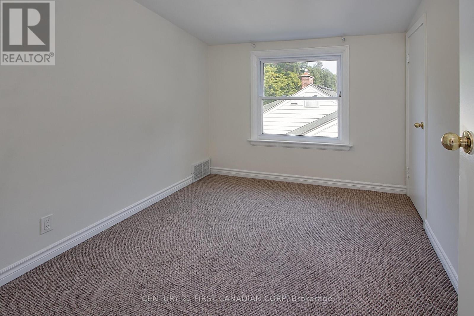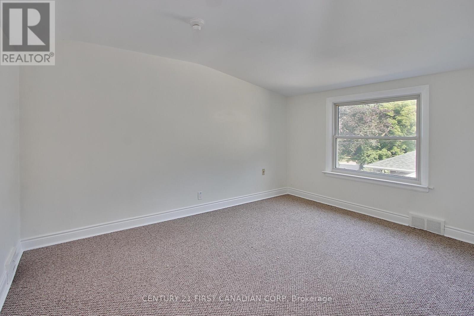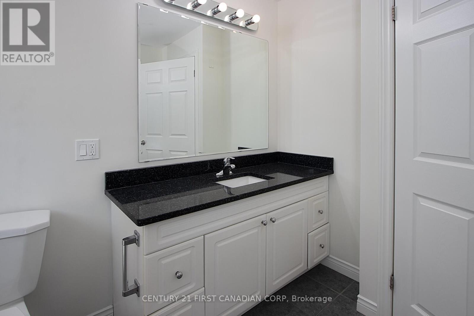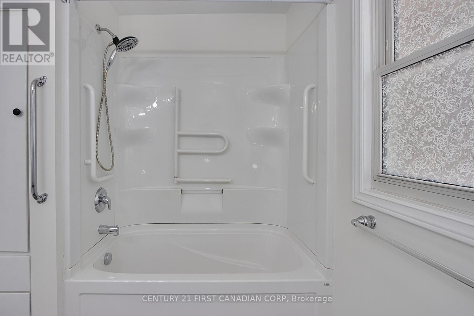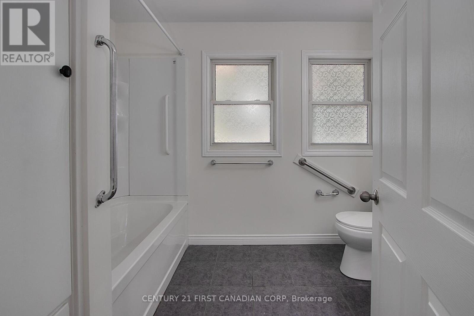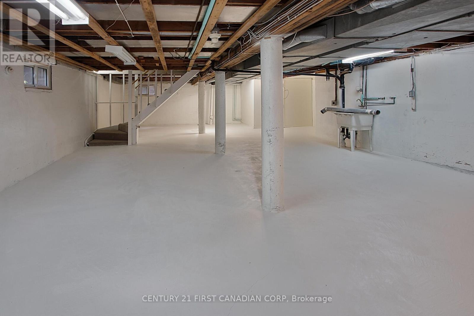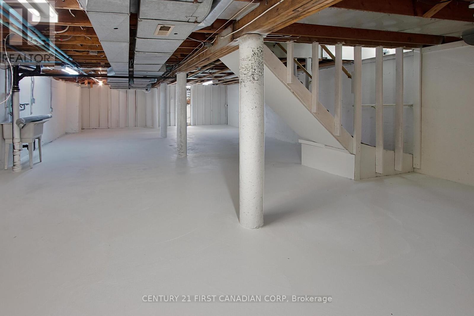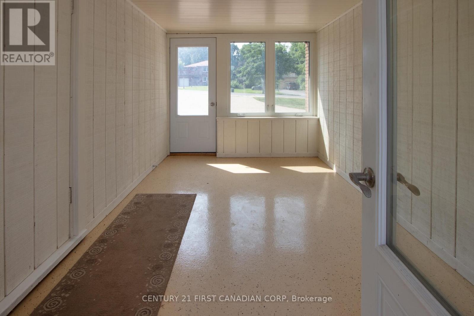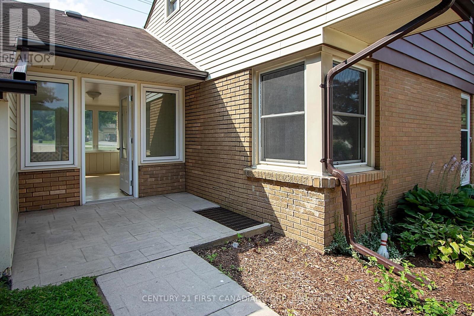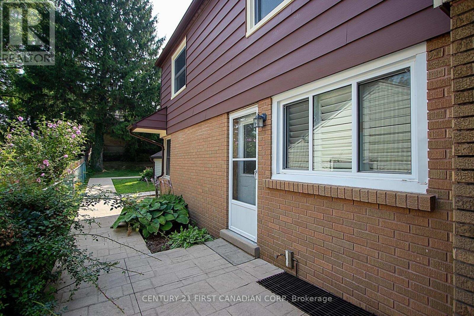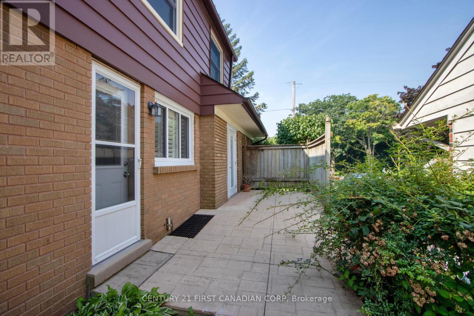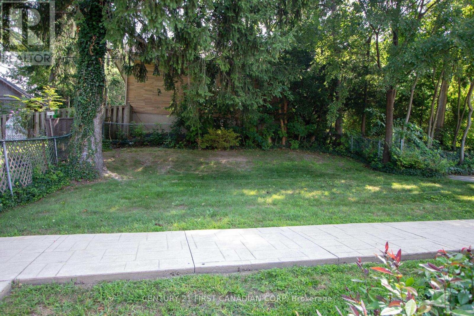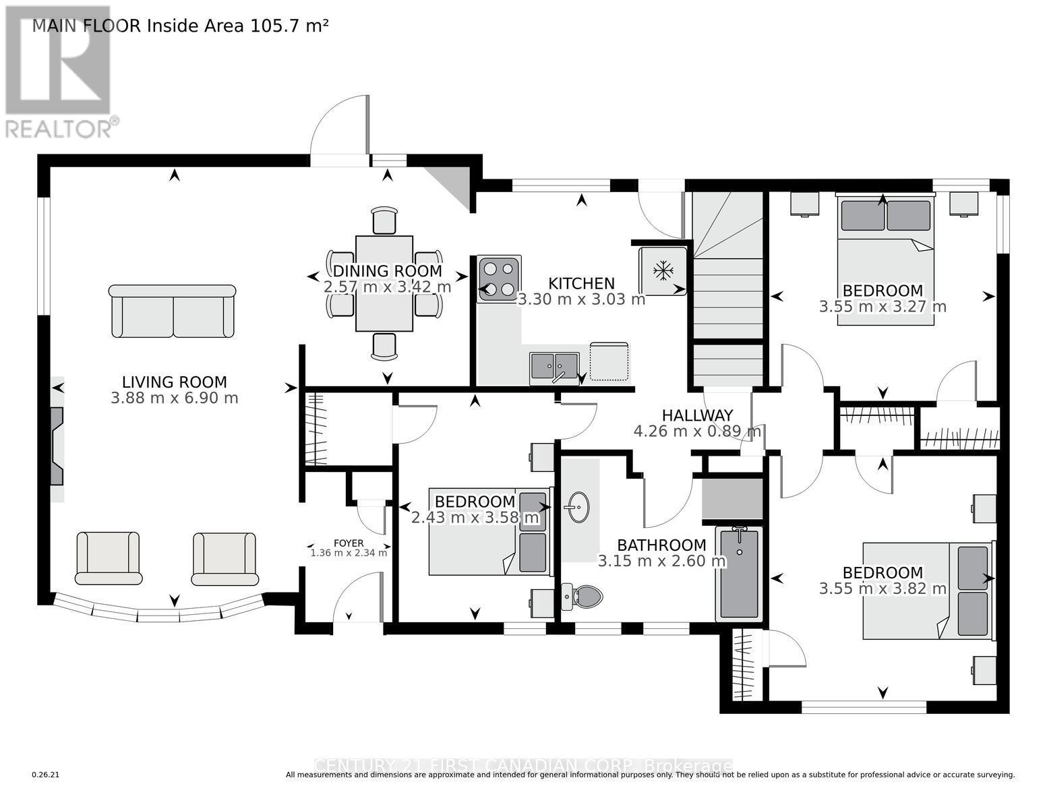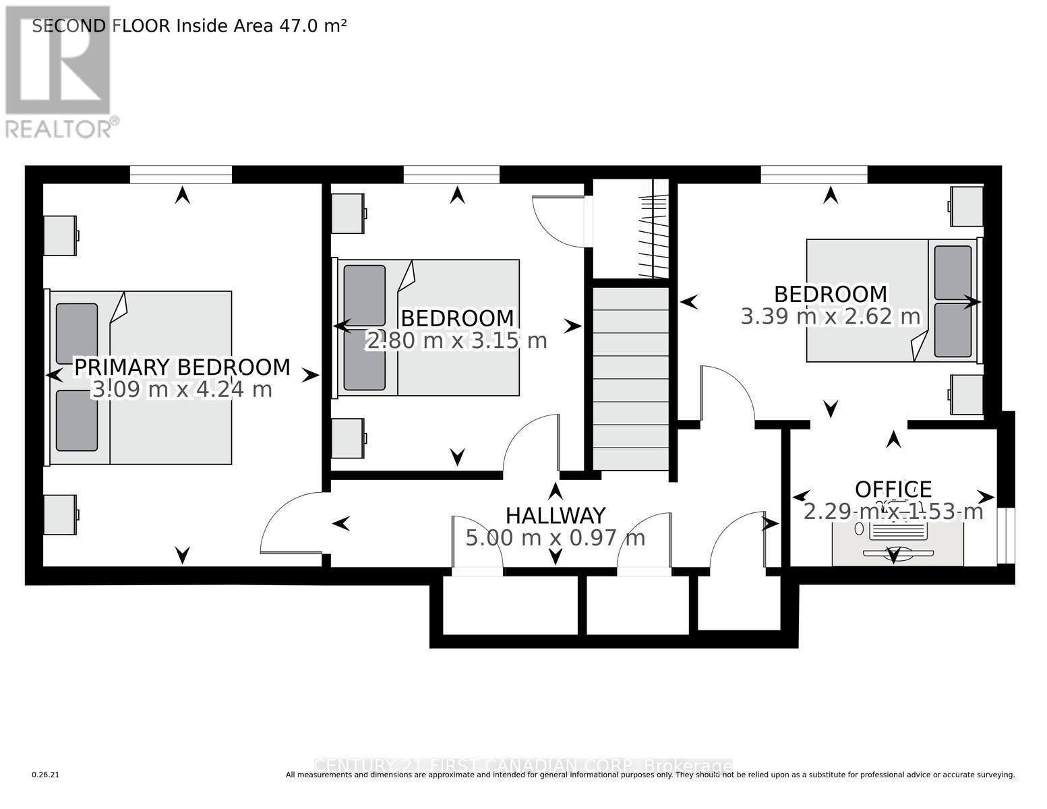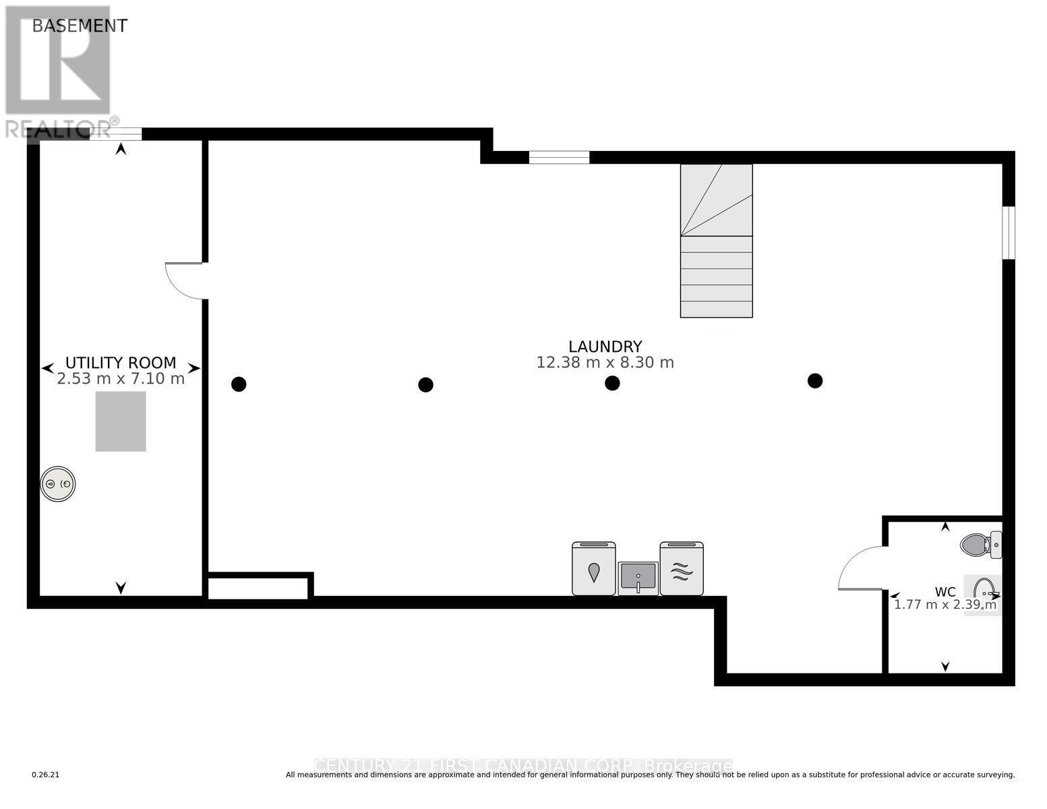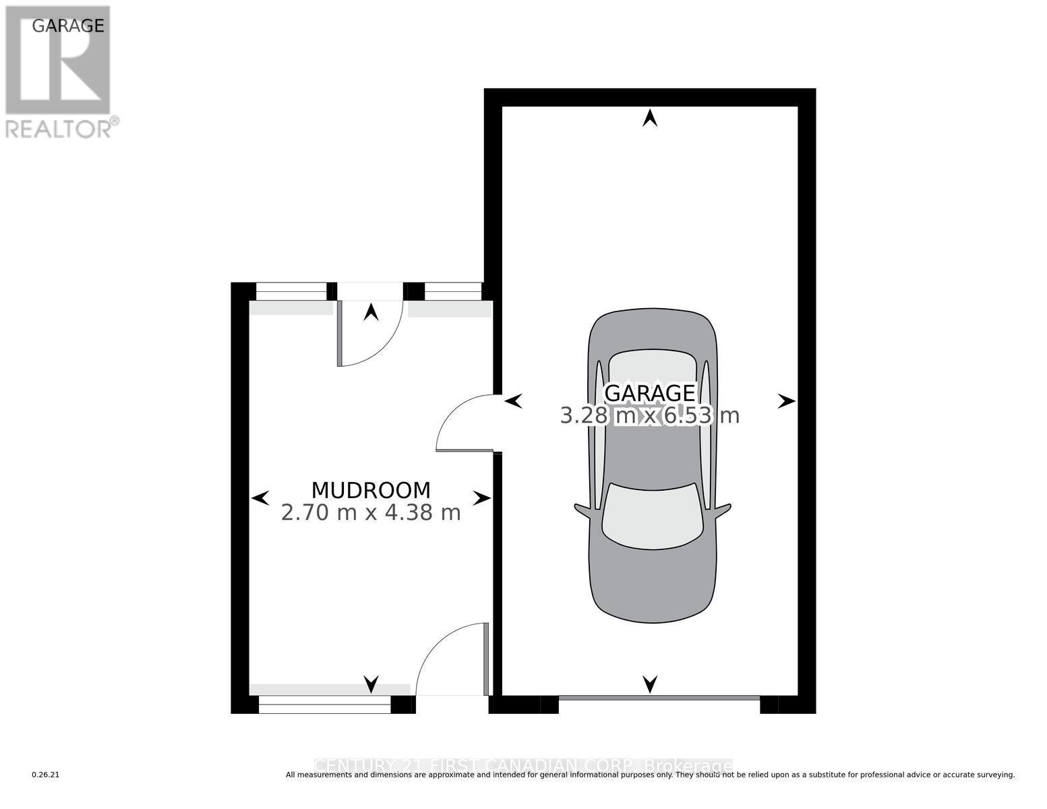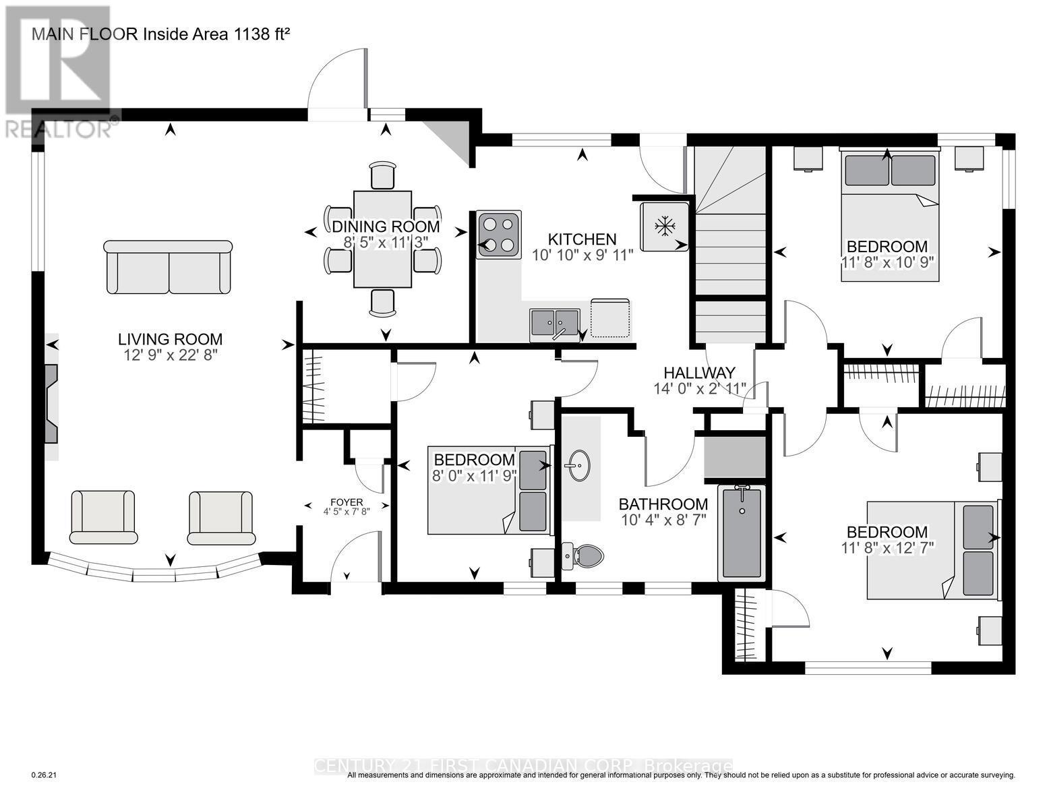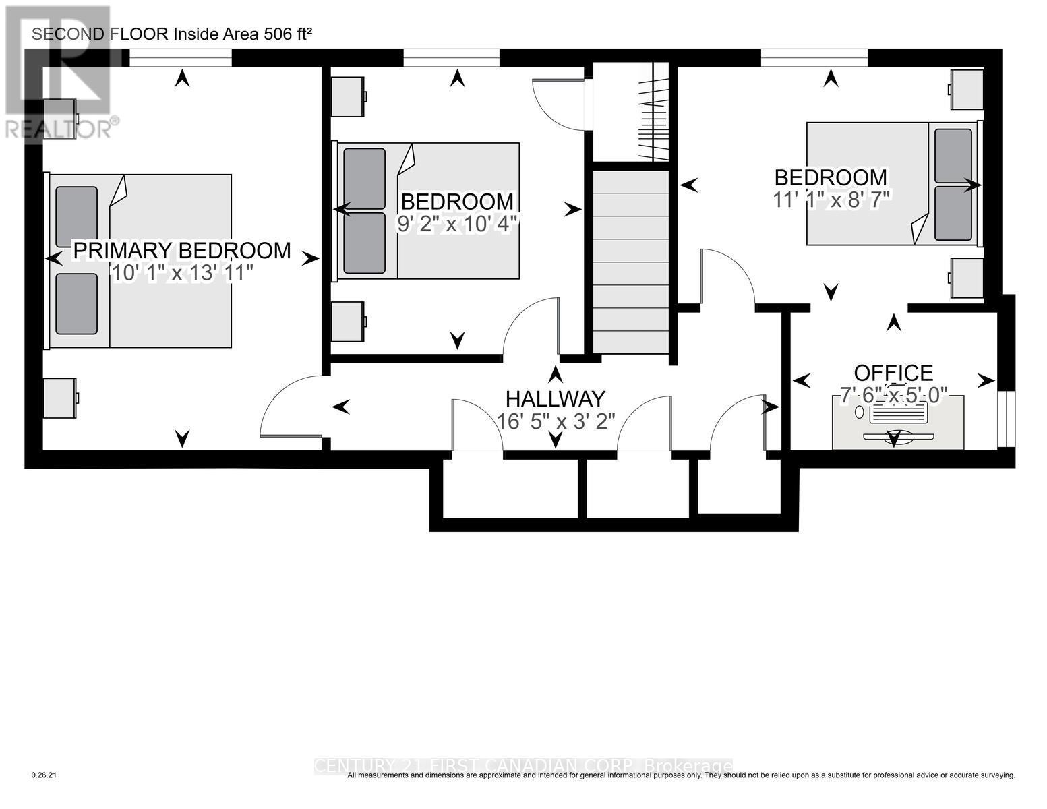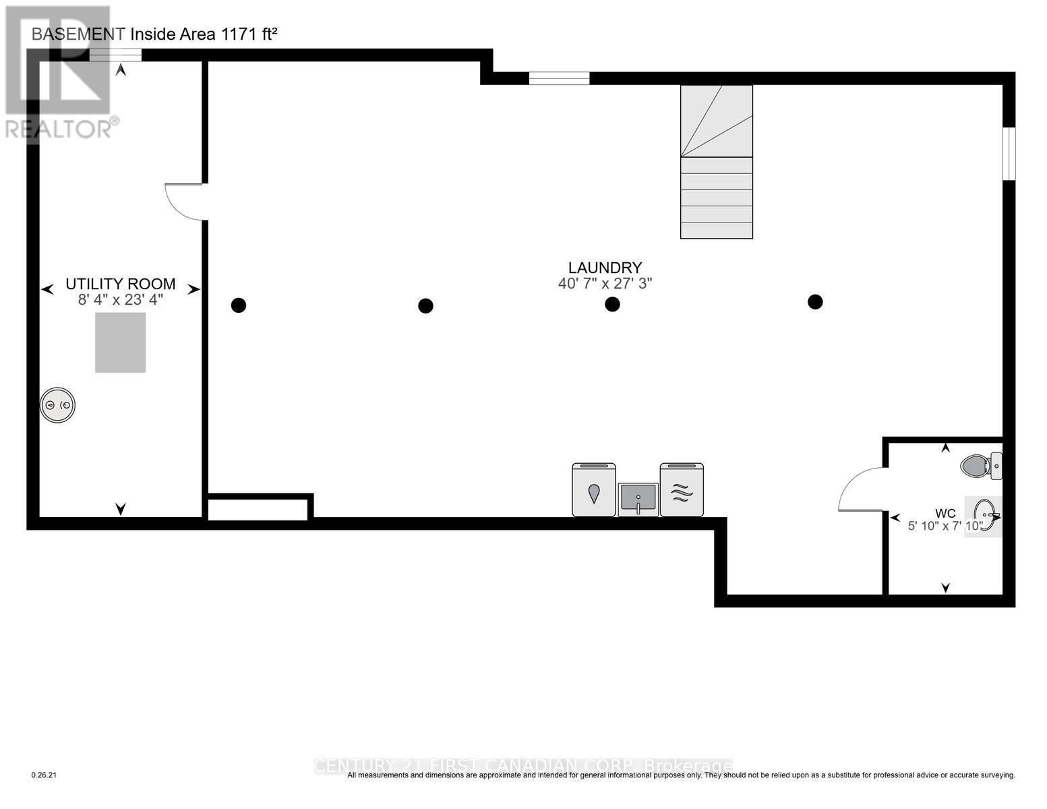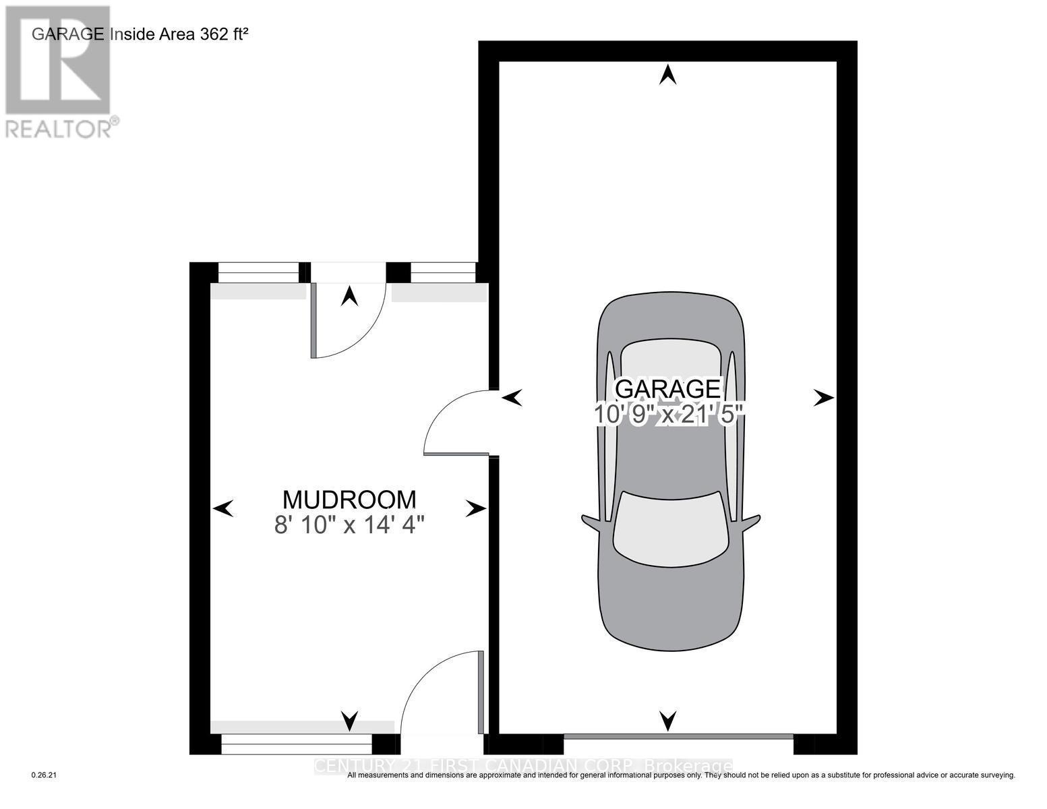459 Riverside Drive, London North (North N), Ontario N5V 4Y8 (28704621)
459 Riverside Drive London North, Ontario N5V 4Y8
$650,000
INVESTMENT OPPORTUNITY! GREAT LOCATION! CLOSE TO UWO and bus route, Springbank Park, the River Thames, multiple shopping choices-- this 1 1/2 storey property contains 6 bedrooms, 2 baths + a full unfinished basement. The main level has 3 bedrooms, 1 bath, living room, dining room, kitchen. Upper level has 3 bedrooms total sqft 1560 approximately. Furnace installed 2010, roof 2008. Lot is 150 feet across the front and is 60 feet at deepest point, semi-circular driveway at front of property. Covered-in breezeway between house & garage (attached). Wheelchair ramp to front door, single car garage with a minimum of 6 parking spots at front of property. (id:60297)
Property Details
| MLS® Number | X12331272 |
| Property Type | Single Family |
| Community Name | North N |
| EquipmentType | Water Heater |
| Features | Irregular Lot Size |
| ParkingSpaceTotal | 6 |
| RentalEquipmentType | Water Heater |
Building
| BathroomTotal | 2 |
| BedroomsAboveGround | 6 |
| BedroomsTotal | 6 |
| Age | 51 To 99 Years |
| Appliances | Dishwasher |
| BasementDevelopment | Unfinished |
| BasementType | Full (unfinished) |
| ConstructionStyleAttachment | Detached |
| CoolingType | Central Air Conditioning |
| ExteriorFinish | Brick, Vinyl Siding |
| FoundationType | Concrete |
| HalfBathTotal | 1 |
| HeatingFuel | Natural Gas |
| HeatingType | Forced Air |
| StoriesTotal | 2 |
| SizeInterior | 1500 - 2000 Sqft |
| Type | House |
| UtilityWater | Municipal Water |
Parking
| Attached Garage | |
| Garage |
Land
| Acreage | No |
| FenceType | Fully Fenced, Fenced Yard |
| LandscapeFeatures | Landscaped |
| Sewer | Sanitary Sewer |
| SizeDepth | 47 Ft ,7 In |
| SizeFrontage | 150 Ft ,4 In |
| SizeIrregular | 150.4 X 47.6 Ft ; Lot Size: 150.38 X 60.15 X 47.55 X150.87 |
| SizeTotalText | 150.4 X 47.6 Ft ; Lot Size: 150.38 X 60.15 X 47.55 X150.87|under 1/2 Acre |
| ZoningDescription | R-19 |
Rooms
| Level | Type | Length | Width | Dimensions |
|---|---|---|---|---|
| Second Level | Primary Bedroom | 4.1 m | 3.02 m | 4.1 m x 3.02 m |
| Second Level | Bedroom 2 | 3.04 m | 2.47 m | 3.04 m x 2.47 m |
| Second Level | Bedroom 3 | 3.35 m | 2.43 m | 3.35 m x 2.43 m |
| Basement | Other | 4.9 m | 6.7 m | 4.9 m x 6.7 m |
| Main Level | Living Room | 6.9 m | 3.88 m | 6.9 m x 3.88 m |
| Main Level | Dining Room | 3.42 m | 2.57 m | 3.42 m x 2.57 m |
| Main Level | Primary Bedroom | 3.82 m | 3.55 m | 3.82 m x 3.55 m |
| Main Level | Bedroom 2 | 3.55 m | 3.27 m | 3.55 m x 3.27 m |
| Main Level | Bedroom 3 | 3.58 m | 2.43 m | 3.58 m x 2.43 m |
| Main Level | Bathroom | 3.15 m | 2.6 m | 3.15 m x 2.6 m |
Utilities
| Cable | Installed |
| Electricity | Installed |
| Sewer | Installed |
https://www.realtor.ca/real-estate/28704621/459-riverside-drive-london-north-north-n-north-n
Interested?
Contact us for more information
Patrick Heffernan
Salesperson
THINKING OF SELLING or BUYING?
We Get You Moving!
Contact Us

About Steve & Julia
With over 40 years of combined experience, we are dedicated to helping you find your dream home with personalized service and expertise.
© 2025 Wiggett Properties. All Rights Reserved. | Made with ❤️ by Jet Branding
