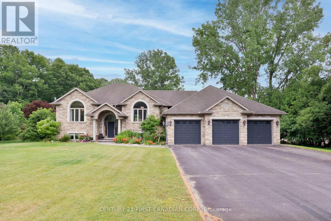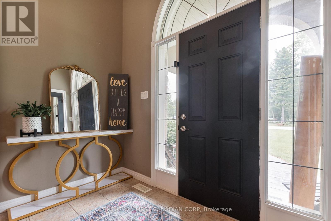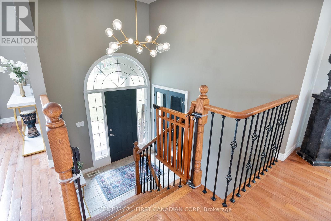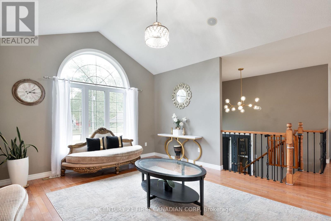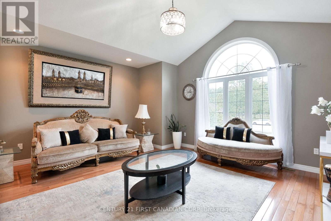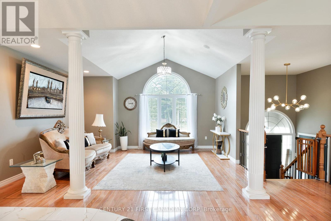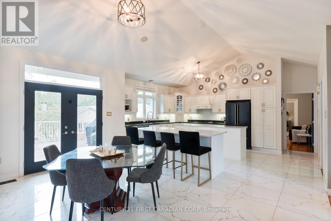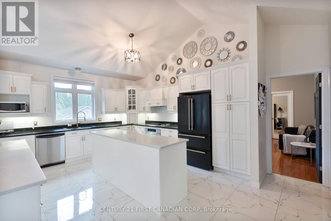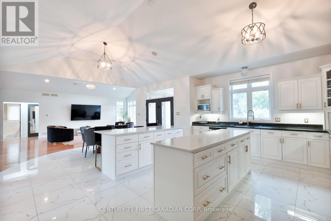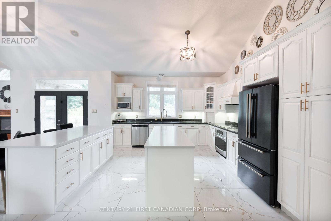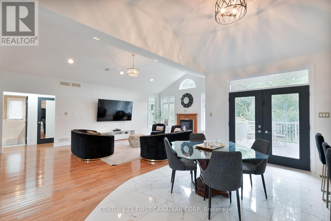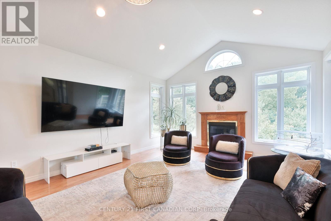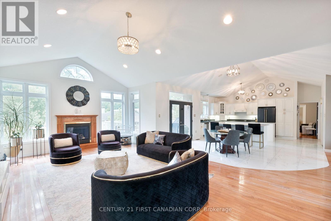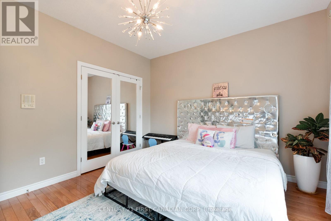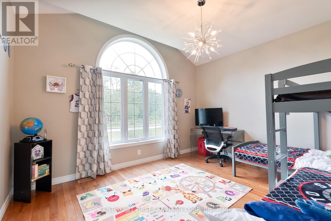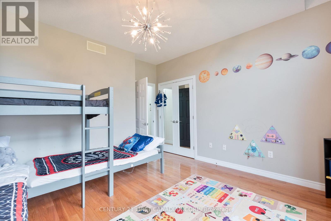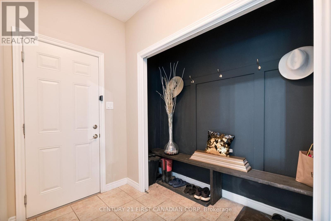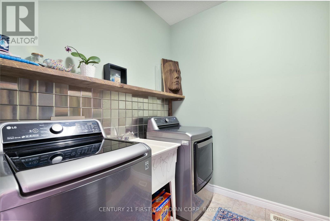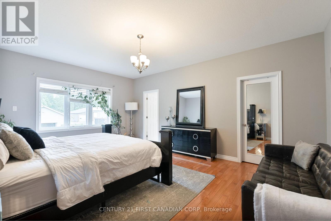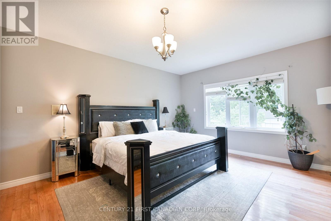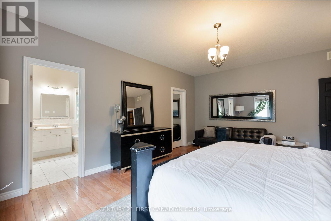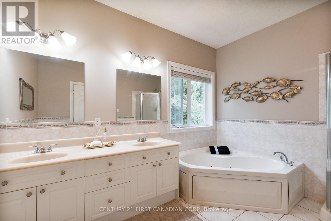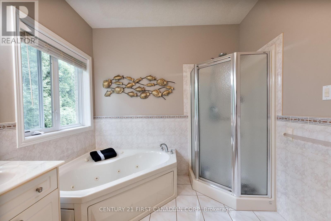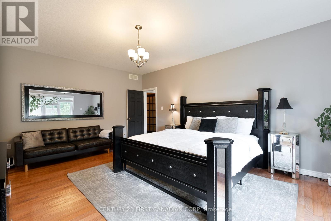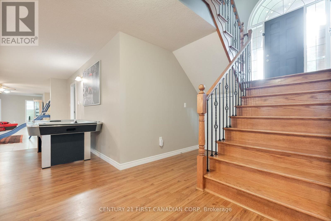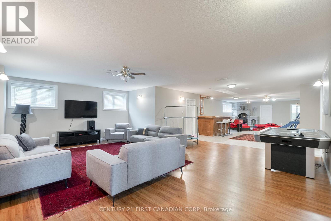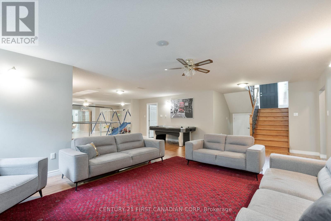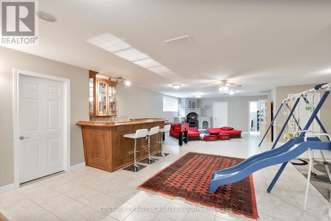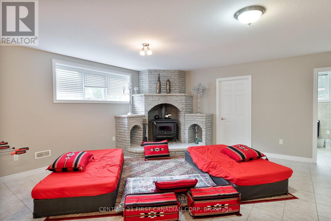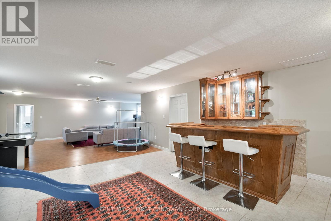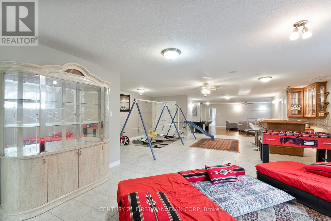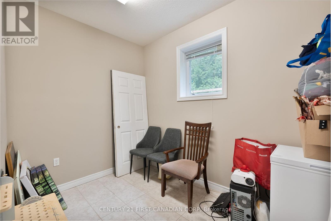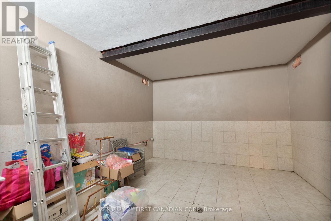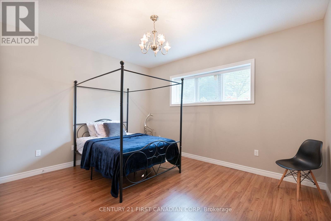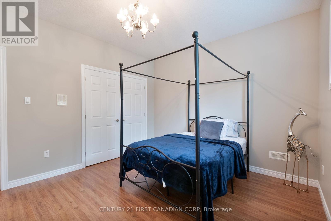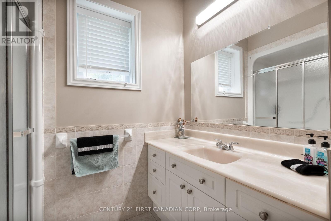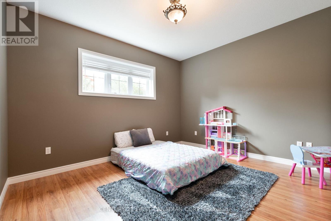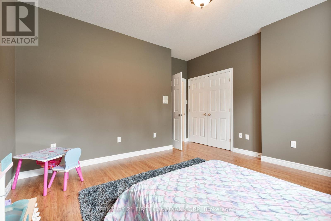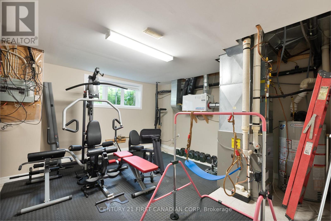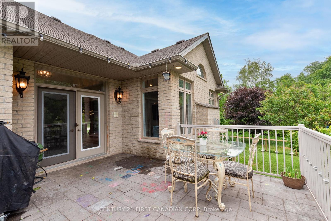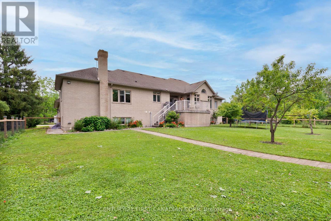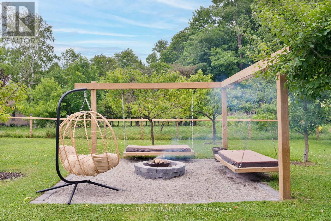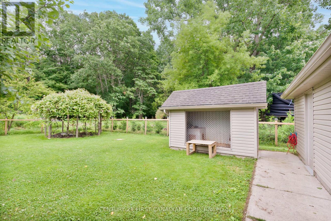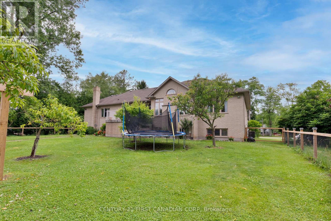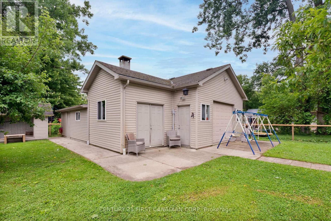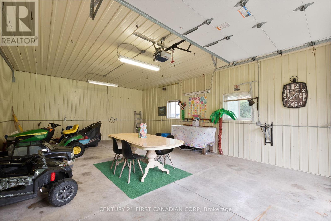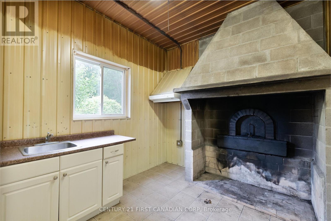24677 Pioneer Line, West Elgin (West Lorne), Ontario N0L 2P0 (28701061)
24677 Pioneer Line West Elgin, Ontario N0L 2P0
$899,900
This is the executive country home that you've been waiting for. Welcome to 24677 Pioneer Line, a stunning all brick home boasting over 4,000 sq ft of luxury finished living space .Featuring 3+2 bedrooms, 3 bathrooms, a triple car garage, a detached workshop with hydro, and sitting on a 200 x 100 foot lot. From the moment you step inside, you'll be captivated by the stunning kitchen renovation, thoughtfully designed with double islands, custom cabinetry, and premium finishes. Its a true showpiece, ideal for both entertaining guests and enjoying everyday family life. The open-concept floor plan is enhanced by tall ceilings and large, sun-filled windows that flood the space with natural light and offer sweeping views of the surrounding countryside. Every room feels bright, spacious, and beautifully connected to the outdoors. This home has been impeccably maintained, offering luxurious yet practical features, including an in-ground sprinkler system to keep the grounds green and vibrant all season long. The backyard is a true sanctuary, with a fully fenced backyard, outdoor kitchen, indoor chicken coop, and fire pit perfect for hosting on those warm summer evenings. This stunning home and property is one you won't want to miss, book your showing today to experience 24677 Pioneer Line for yourself. (id:60297)
Property Details
| MLS® Number | X12329462 |
| Property Type | Single Family |
| Community Name | West Lorne |
| AmenitiesNearBy | Place Of Worship, Schools |
| CommunityFeatures | School Bus |
| EquipmentType | Water Heater |
| Features | Wooded Area, Flat Site, Sump Pump |
| ParkingSpaceTotal | 9 |
| RentalEquipmentType | Water Heater |
| Structure | Deck, Outbuilding |
| ViewType | City View |
Building
| BathroomTotal | 3 |
| BedroomsAboveGround | 3 |
| BedroomsBelowGround | 2 |
| BedroomsTotal | 5 |
| Amenities | Fireplace(s) |
| Appliances | Central Vacuum, Intercom, Dishwasher, Dryer, Garage Door Opener Remote(s), Stove, Washer, Window Coverings, Refrigerator |
| ArchitecturalStyle | Raised Bungalow |
| BasementDevelopment | Finished |
| BasementType | Full (finished) |
| ConstructionStyleAttachment | Detached |
| CoolingType | Central Air Conditioning |
| ExteriorFinish | Brick |
| FireProtection | Smoke Detectors |
| FireplacePresent | Yes |
| FireplaceTotal | 2 |
| FoundationType | Poured Concrete |
| HeatingFuel | Natural Gas |
| HeatingType | Forced Air |
| StoriesTotal | 1 |
| SizeInterior | 2000 - 2500 Sqft |
| Type | House |
| UtilityWater | Municipal Water, Dug Well |
Parking
| Attached Garage | |
| Garage |
Land
| Acreage | No |
| FenceType | Fully Fenced, Fenced Yard |
| LandAmenities | Place Of Worship, Schools |
| LandscapeFeatures | Landscaped, Lawn Sprinkler |
| Sewer | Septic System |
| SizeDepth | 200 Ft ,8 In |
| SizeFrontage | 100 Ft ,3 In |
| SizeIrregular | 100.3 X 200.7 Ft |
| SizeTotalText | 100.3 X 200.7 Ft |
| ZoningDescription | Rr |
Rooms
| Level | Type | Length | Width | Dimensions |
|---|---|---|---|---|
| Basement | Bedroom | 4.27 m | 3.71 m | 4.27 m x 3.71 m |
| Basement | Bathroom | 3.14 m | 2.47 m | 3.14 m x 2.47 m |
| Basement | Recreational, Games Room | 16.91 m | 9.72 m | 16.91 m x 9.72 m |
| Basement | Utility Room | 5.1 m | 4.68 m | 5.1 m x 4.68 m |
| Basement | Bedroom | 4.27 m | 4.2 m | 4.27 m x 4.2 m |
| Main Level | Family Room | 4.54 m | 7.83 m | 4.54 m x 7.83 m |
| Main Level | Laundry Room | 2.42 m | 2.17 m | 2.42 m x 2.17 m |
| Main Level | Dining Room | 3.86 m | 5.68 m | 3.86 m x 5.68 m |
| Main Level | Living Room | 5.1 m | 4.22 m | 5.1 m x 4.22 m |
| Main Level | Kitchen | 4.16 m | 5.74 m | 4.16 m x 5.74 m |
| Main Level | Primary Bedroom | 4.21 m | 5.73 m | 4.21 m x 5.73 m |
| Main Level | Bathroom | 2.79 m | 3.52 m | 2.79 m x 3.52 m |
| Main Level | Bedroom | 4.27 m | 3.71 m | 4.27 m x 3.71 m |
| Main Level | Bedroom | 4.27 m | 4.12 m | 4.27 m x 4.12 m |
| Main Level | Bathroom | 3.15 m | 2.46 m | 3.15 m x 2.46 m |
Utilities
| Cable | Available |
| Electricity | Installed |
https://www.realtor.ca/real-estate/28701061/24677-pioneer-line-west-elgin-west-lorne-west-lorne
Interested?
Contact us for more information
Amy Morgan
Salesperson
THINKING OF SELLING or BUYING?
We Get You Moving!
Contact Us

About Steve & Julia
With over 40 years of combined experience, we are dedicated to helping you find your dream home with personalized service and expertise.
© 2025 Wiggett Properties. All Rights Reserved. | Made with ❤️ by Jet Branding
