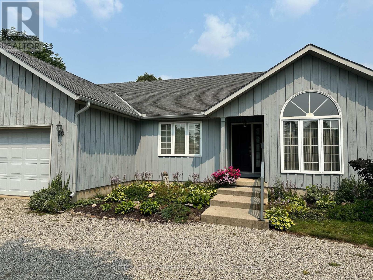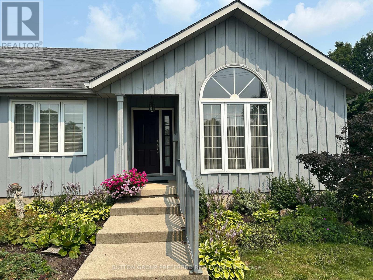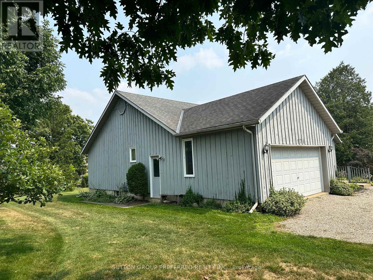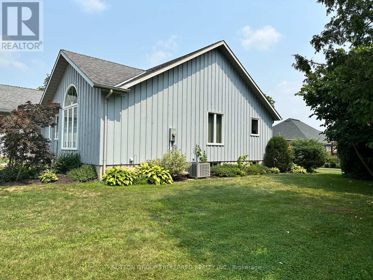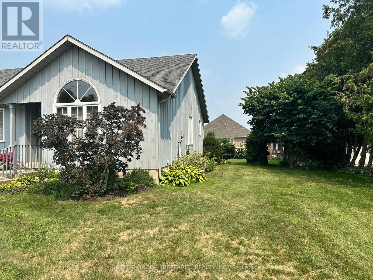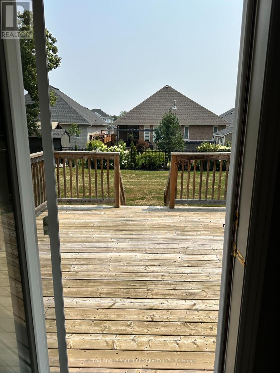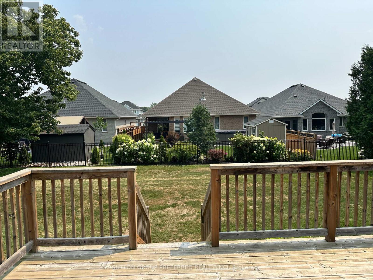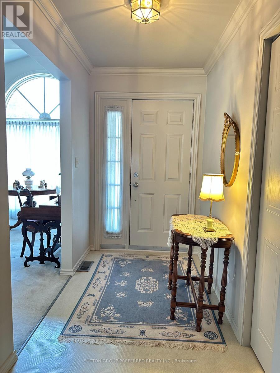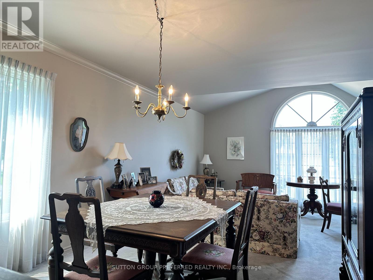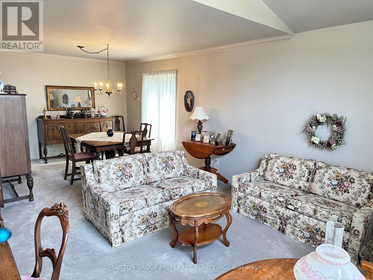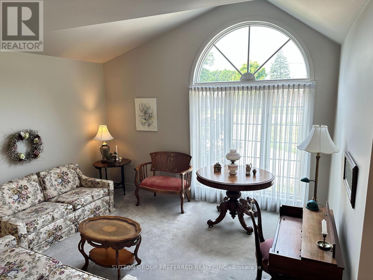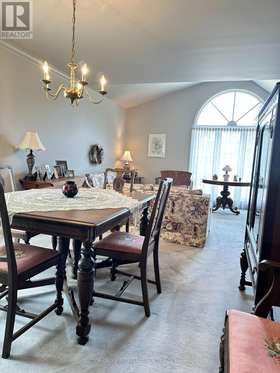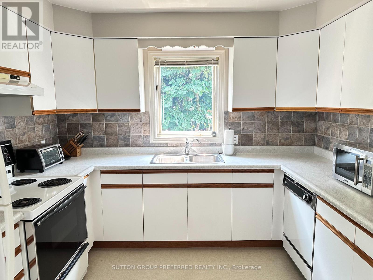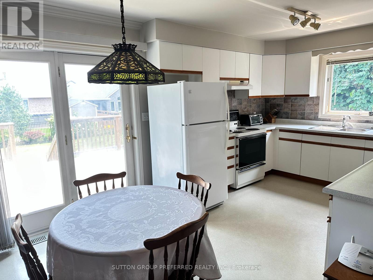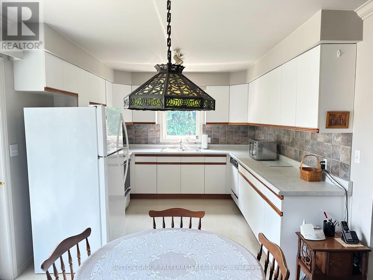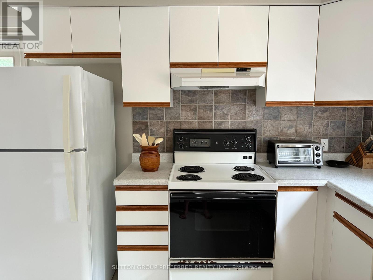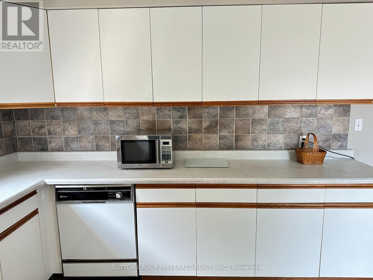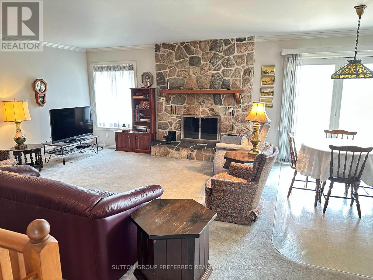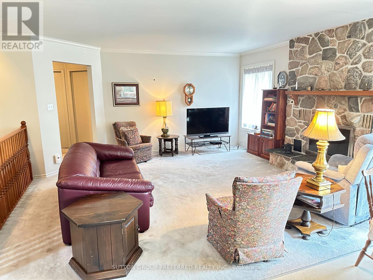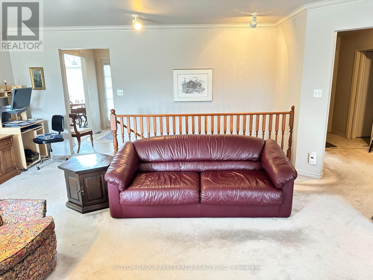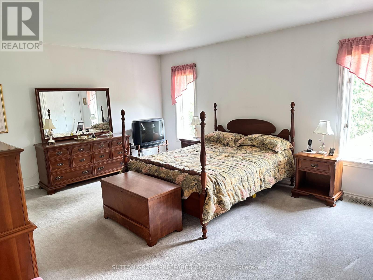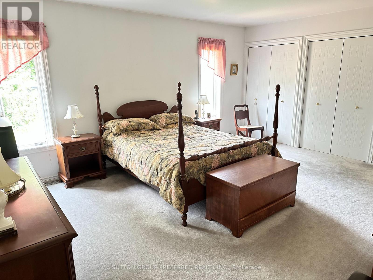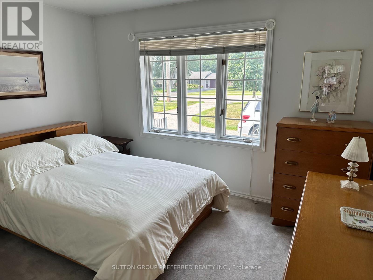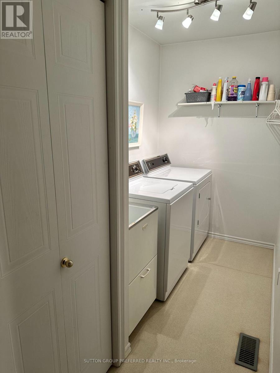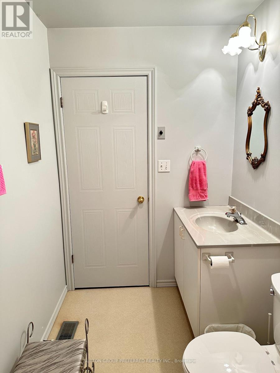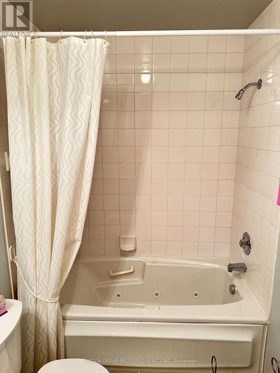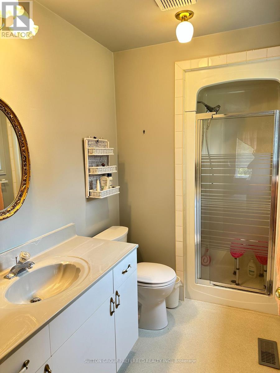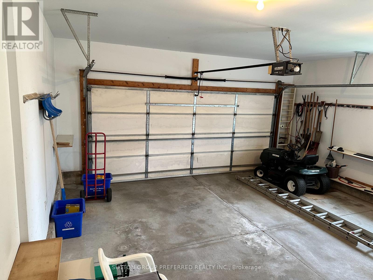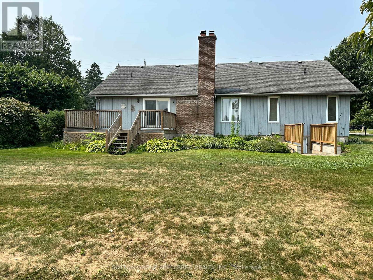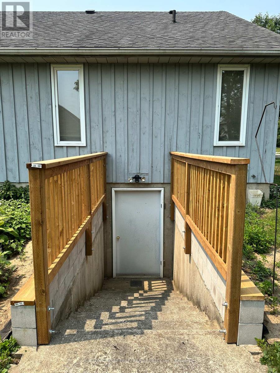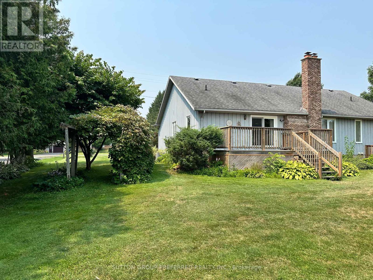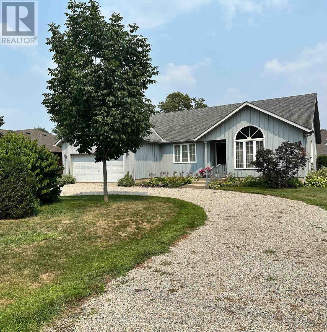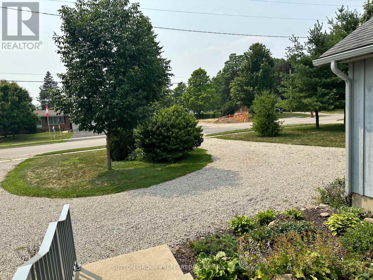174 Quarter Town Line, Tillsonburg, Ontario N4G 4E1 (28707798)
174 Quarter Town Line Tillsonburg, Ontario N4G 4E1
$624,900
Welcome to this charming and spacious open-concept ranch, located on the sought-after Quarter Town Line. Situated on a large, beautifully landscaped property, this home offers both comfort and potential. Featuring 2+1 bedrooms and 2 full bathrooms, the layout is perfect for families, those looking to down size, or anyone looking for single-level living with room to grow. The lower level includes a separate entrance and plumbing roughed-in for a third bathroom, offering great in-law suite or rental potential. Enjoy ample parking with an oversized two-car garage and a stunning circular driveway. Recent updates provide peace of mind, including a brand new A/C, newer furnace, and a newer deck, perfect for relaxing or entertaining. Don't miss this rare opportunity to own a move-in ready home with endless possibilities in a prime location! (id:60297)
Property Details
| MLS® Number | X12332714 |
| Property Type | Single Family |
| Community Name | Tillsonburg |
| AmenitiesNearBy | Hospital, Schools |
| EquipmentType | Water Heater |
| ParkingSpaceTotal | 10 |
| RentalEquipmentType | Water Heater |
Building
| BathroomTotal | 2 |
| BedroomsAboveGround | 2 |
| BedroomsBelowGround | 1 |
| BedroomsTotal | 3 |
| Amenities | Fireplace(s) |
| Appliances | Garage Door Opener Remote(s), Dishwasher, Dryer, Stove, Washer, Refrigerator |
| BasementType | Full |
| ConstructionStyleAttachment | Detached |
| CoolingType | Central Air Conditioning |
| ExteriorFinish | Wood |
| FireplacePresent | Yes |
| FireplaceTotal | 1 |
| FoundationType | Concrete |
| HeatingFuel | Natural Gas |
| HeatingType | Forced Air |
| SizeInterior | 1500 - 2000 Sqft |
| Type | House |
| UtilityWater | Municipal Water |
Parking
| Attached Garage | |
| Garage |
Land
| Acreage | No |
| LandAmenities | Hospital, Schools |
| Sewer | Sanitary Sewer |
| SizeDepth | 150 Ft |
| SizeFrontage | 100 Ft |
| SizeIrregular | 100 X 150 Ft |
| SizeTotalText | 100 X 150 Ft |
Rooms
| Level | Type | Length | Width | Dimensions |
|---|---|---|---|---|
| Basement | Bedroom 3 | 3.58 m | 2.79 m | 3.58 m x 2.79 m |
| Basement | Recreational, Games Room | 15.49 m | 5.89 m | 15.49 m x 5.89 m |
| Main Level | Foyer | 2.79 m | 1.52 m | 2.79 m x 1.52 m |
| Main Level | Living Room | 4.27 m | 4.06 m | 4.27 m x 4.06 m |
| Main Level | Dining Room | 3.35 m | 2.99 m | 3.35 m x 2.99 m |
| Main Level | Kitchen | 4.85 m | 3.23 m | 4.85 m x 3.23 m |
| Main Level | Family Room | 4.87 m | 4.72 m | 4.87 m x 4.72 m |
| Main Level | Primary Bedroom | 5.18 m | 4.22 m | 5.18 m x 4.22 m |
| Main Level | Bathroom | 2.07 m | 1.56 m | 2.07 m x 1.56 m |
| Main Level | Bedroom 2 | 3.68 m | 3.02 m | 3.68 m x 3.02 m |
| Main Level | Bathroom | 2.72 m | 1.63 m | 2.72 m x 1.63 m |
| Main Level | Laundry Room | 3.25 m | 1.57 m | 3.25 m x 1.57 m |
Utilities
| Cable | Available |
| Electricity | Installed |
| Sewer | Installed |
https://www.realtor.ca/real-estate/28707798/174-quarter-town-line-tillsonburg-tillsonburg
Interested?
Contact us for more information
Sam Sofalvi
Salesperson
THINKING OF SELLING or BUYING?
We Get You Moving!
Contact Us

About Steve & Julia
With over 40 years of combined experience, we are dedicated to helping you find your dream home with personalized service and expertise.
© 2025 Wiggett Properties. All Rights Reserved. | Made with ❤️ by Jet Branding
