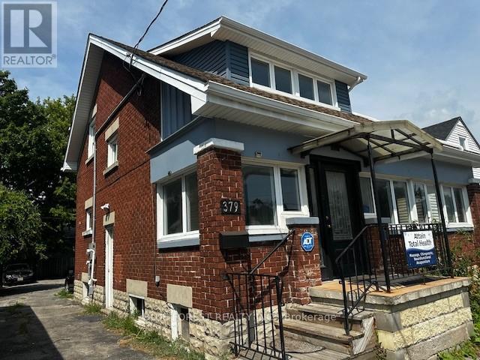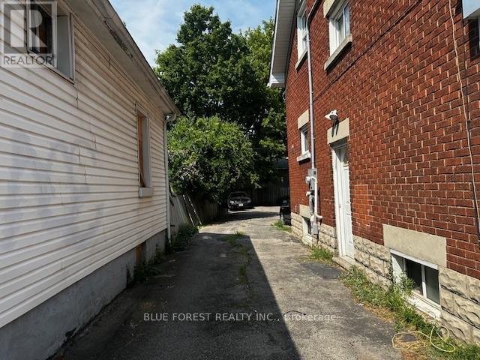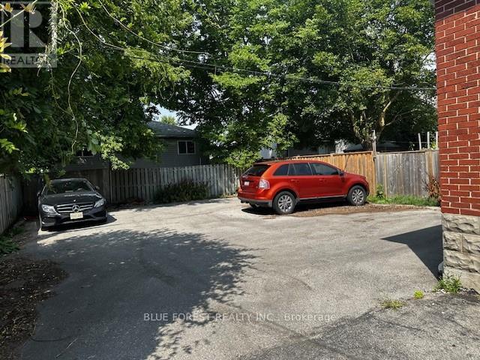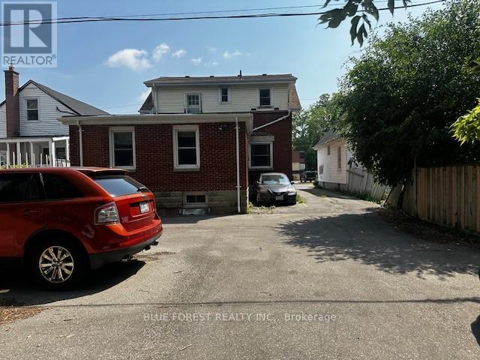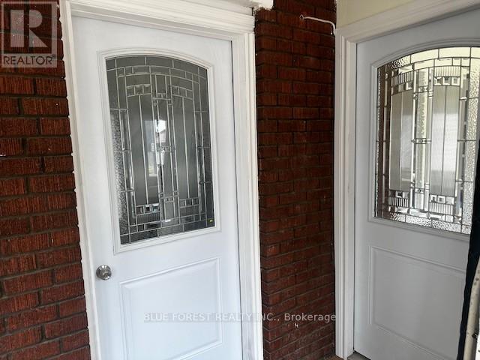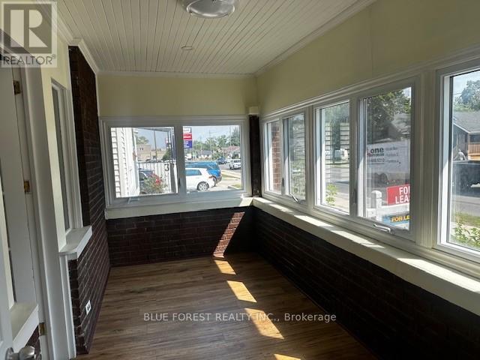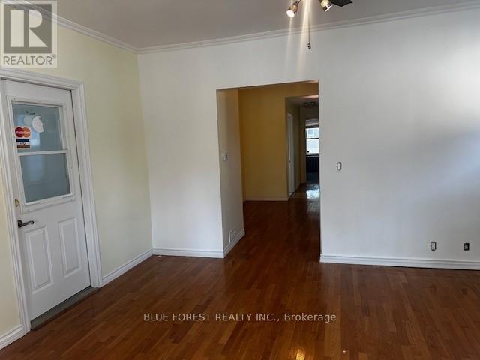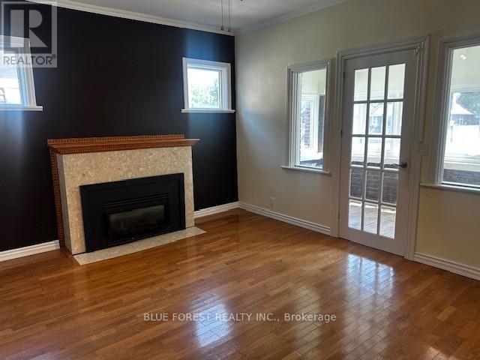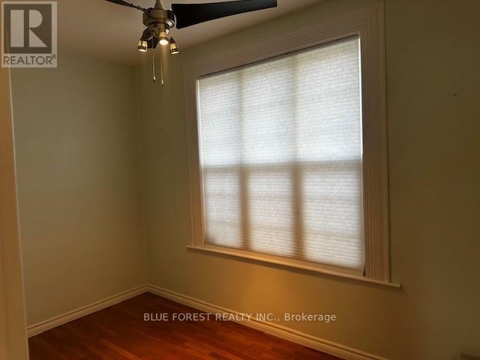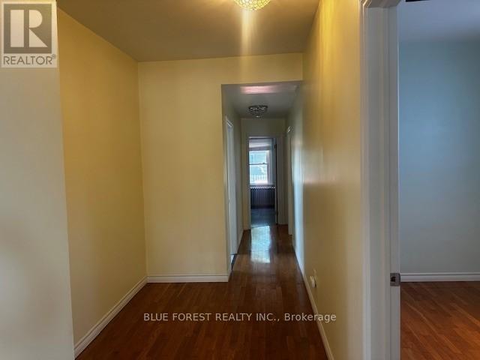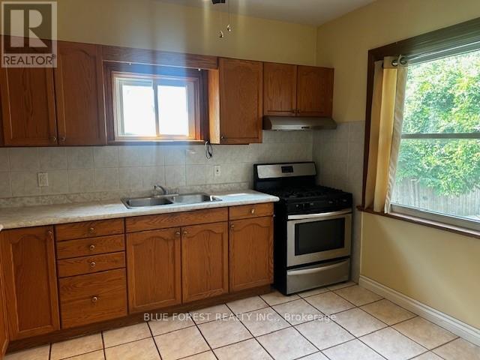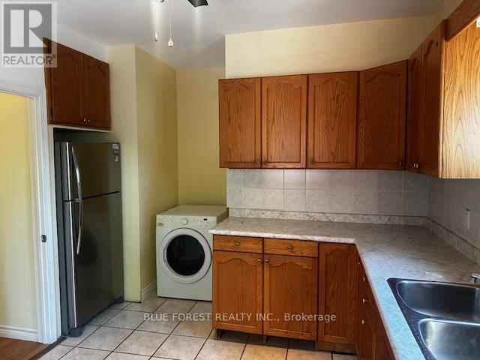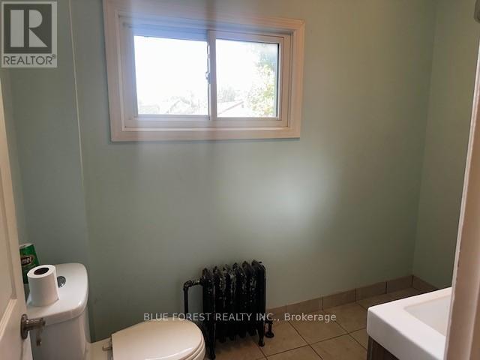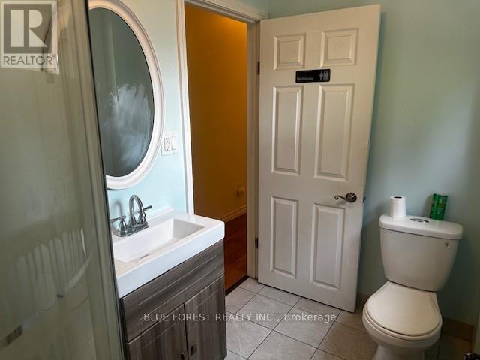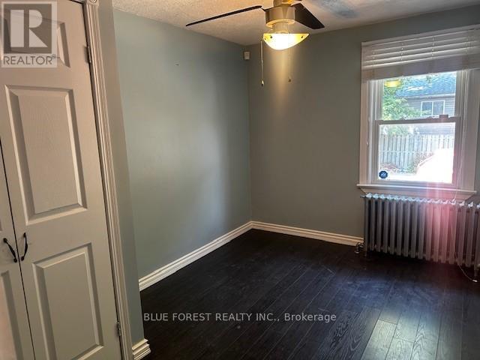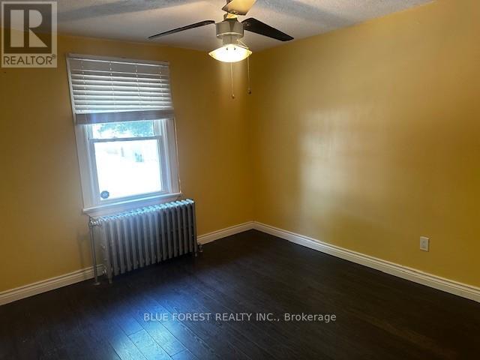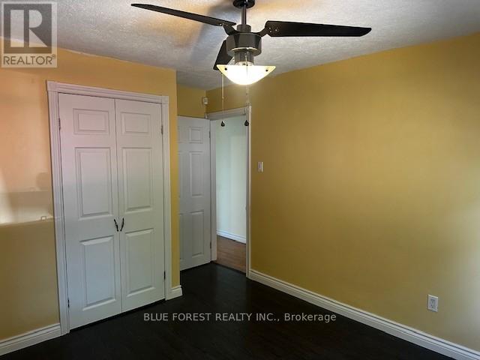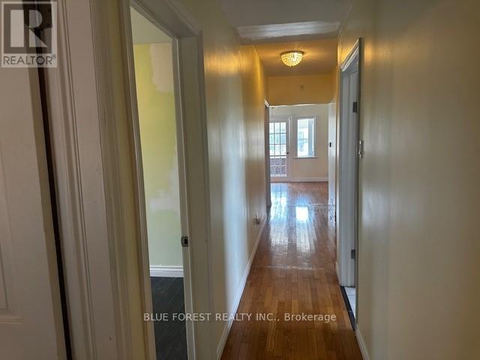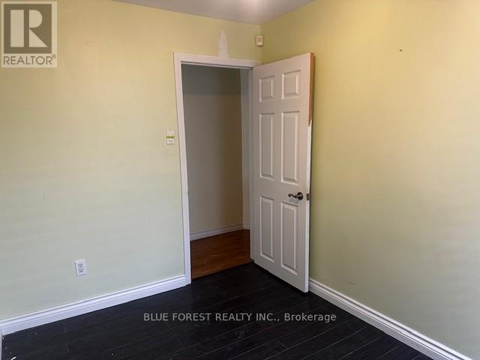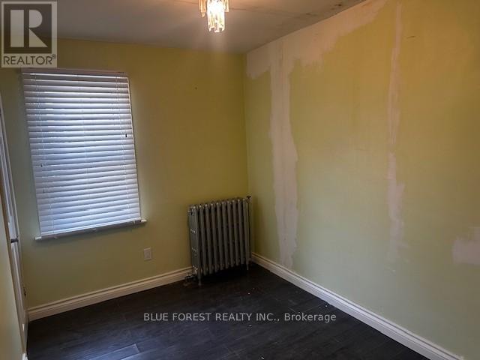Main - 379 Wharncliffe Road S, London South (South E), Ontario N6J 2M2 (28709807)
Main - 379 Wharncliffe Road S London South, Ontario N6J 2M2
$2,800 Monthly
Looking for lots of space and a great location? Check out this 4 bedroom unit conveniently located on Wharncliffe Road South. Offered at $2,800 per month which includes heat, hydro and parking. This unit comes with a large living room and a bright sunroom. One bus will take you to UWO. It's walking distance to Wortley Village, the grocery store, drug store, restaurants and many more amenities. Call today for your private showing before it's gone! (id:60297)
Property Details
| MLS® Number | X12333680 |
| Property Type | Multi-family |
| Community Name | South E |
| Features | Carpet Free |
| ParkingSpaceTotal | 3 |
Building
| BathroomTotal | 1 |
| BedroomsAboveGround | 4 |
| BedroomsTotal | 4 |
| Age | 100+ Years |
| Appliances | Stove, Refrigerator |
| BasementDevelopment | Unfinished |
| BasementType | N/a (unfinished) |
| ExteriorFinish | Brick |
| FoundationType | Concrete |
| HeatingFuel | Natural Gas |
| HeatingType | Hot Water Radiator Heat |
| StoriesTotal | 2 |
| SizeInterior | 1100 - 1500 Sqft |
| Type | Duplex |
| UtilityWater | Municipal Water |
Parking
| No Garage |
Land
| Acreage | No |
| Sewer | Sanitary Sewer |
| SizeDepth | 122 Ft ,10 In |
| SizeFrontage | 39 Ft |
| SizeIrregular | 39 X 122.9 Ft |
| SizeTotalText | 39 X 122.9 Ft |
Rooms
| Level | Type | Length | Width | Dimensions |
|---|---|---|---|---|
| Main Level | Sunroom | 4.267 m | 2.134 m | 4.267 m x 2.134 m |
| Main Level | Living Room | 4.521 m | 3.81 m | 4.521 m x 3.81 m |
| Main Level | Bedroom | 3.658 m | 2.692 m | 3.658 m x 2.692 m |
| Main Level | Bedroom 2 | 3.353 m | 3.05 m | 3.353 m x 3.05 m |
| Main Level | Bedroom 3 | 3.023 m | 2.21 m | 3.023 m x 2.21 m |
| Main Level | Bedroom 4 | 3.556 m | 2.134 m | 3.556 m x 2.134 m |
| Main Level | Kitchen | 3.962 m | 2.972 m | 3.962 m x 2.972 m |
| Main Level | Bathroom | 2.667 m | 1.575 m | 2.667 m x 1.575 m |
Utilities
| Cable | Available |
| Electricity | Installed |
| Sewer | Installed |
https://www.realtor.ca/real-estate/28709807/main-379-wharncliffe-road-s-london-south-south-e-south-e
Interested?
Contact us for more information
Kelli Silaidis
Salesperson
THINKING OF SELLING or BUYING?
We Get You Moving!
Contact Us

About Steve & Julia
With over 40 years of combined experience, we are dedicated to helping you find your dream home with personalized service and expertise.
© 2025 Wiggett Properties. All Rights Reserved. | Made with ❤️ by Jet Branding
