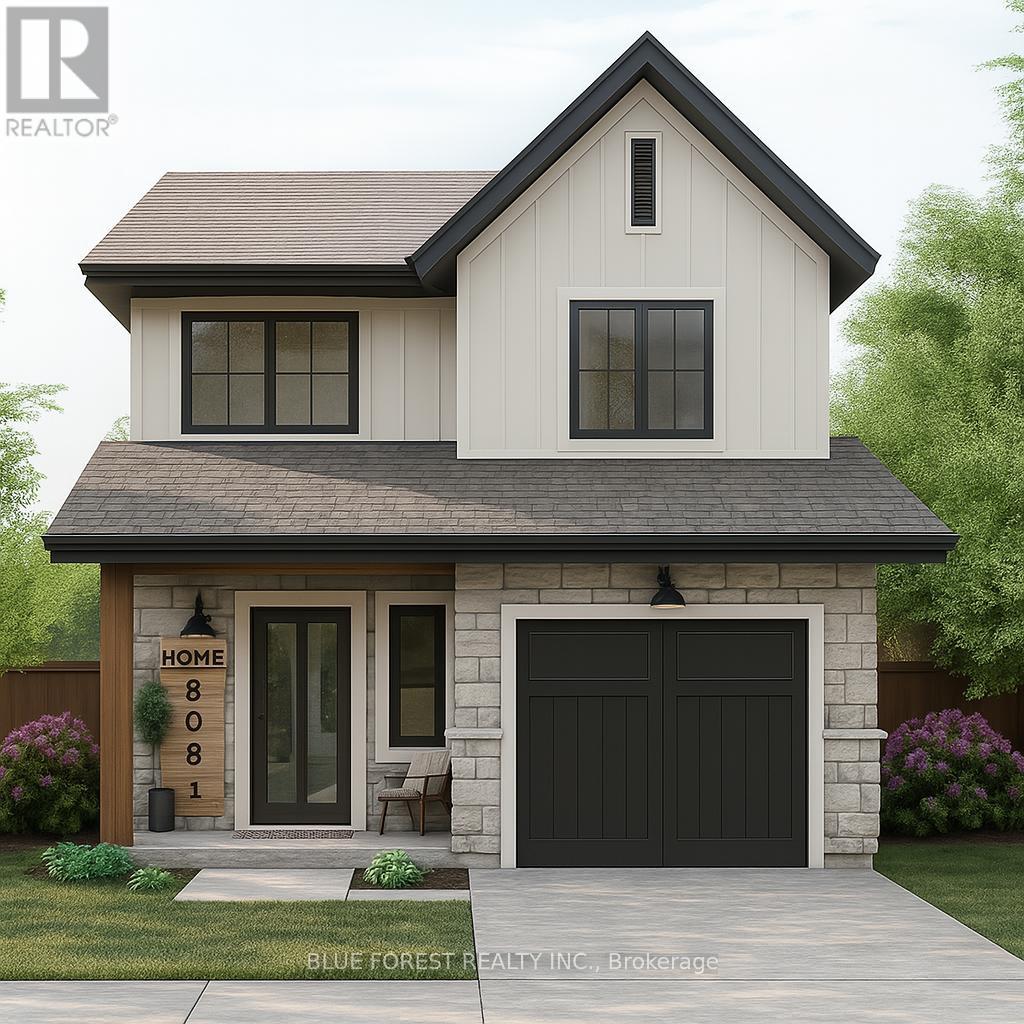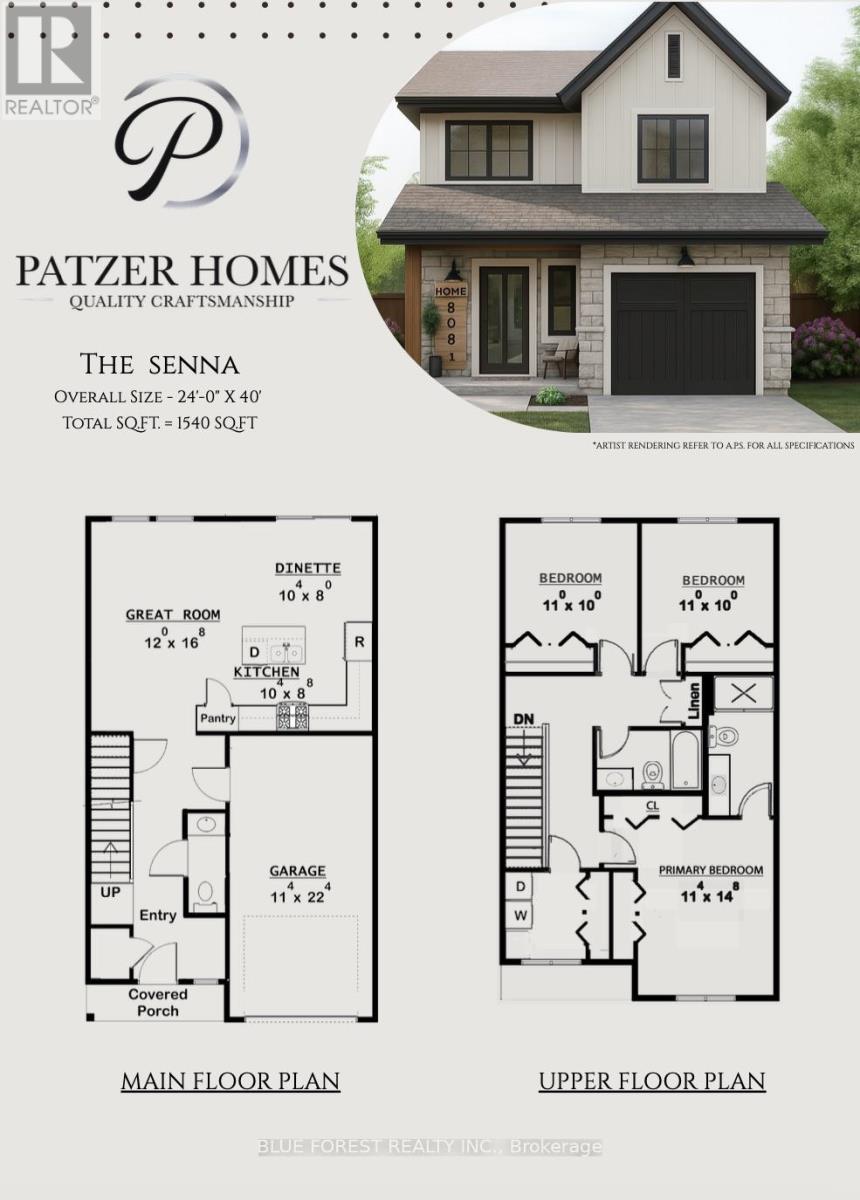Lot 34 Beer Crescent, Strathroy-Caradoc (Nw), Ontario N7G 3K5 (28712959)
Lot 34 Beer Crescent Strathroy-Caradoc, Ontario N7G 3K5
$659,900
Welcome to "The Senna" this FREEHOLD 1,540 sq.ft 2-storey home offers an open main floor that brings the kitchen, dining, and living spaces together for easy everyday living and entertaining. The kitchen features ample counter space and a central island, while the upper floor houses three comfortable bedrooms, including a primary with 4-pc ensuite and ample closet space. Enjoy the convenience of having a full laundry room on the second floor and additional 4-pc bathroom servicing the remaining 2 bedrooms. TO BE BUILT! Other lots and designs available. Price based on base lot, premiums extra. Check out more plans at BUCHANANCROSSINGS.COM ** This is a linked property.** (id:60297)
Property Details
| MLS® Number | X12335046 |
| Property Type | Single Family |
| Community Name | NW |
| EquipmentType | Water Heater |
| Features | Sump Pump |
| ParkingSpaceTotal | 3 |
| RentalEquipmentType | Water Heater |
Building
| BathroomTotal | 3 |
| BedroomsAboveGround | 3 |
| BedroomsTotal | 3 |
| Age | New Building |
| BasementDevelopment | Unfinished |
| BasementType | Full (unfinished) |
| ConstructionStyleAttachment | Detached |
| CoolingType | Central Air Conditioning |
| ExteriorFinish | Stone, Vinyl Siding |
| FoundationType | Poured Concrete |
| HalfBathTotal | 1 |
| HeatingFuel | Natural Gas |
| HeatingType | Forced Air |
| StoriesTotal | 2 |
| SizeInterior | 1500 - 2000 Sqft |
| Type | House |
| UtilityWater | Municipal Water |
Parking
| Garage |
Land
| Acreage | No |
| Sewer | Sanitary Sewer |
| SizeDepth | 101 Ft |
| SizeFrontage | 34 Ft |
| SizeIrregular | 34 X 101 Ft |
| SizeTotalText | 34 X 101 Ft|under 1/2 Acre |
Rooms
| Level | Type | Length | Width | Dimensions |
|---|---|---|---|---|
| Second Level | Primary Bedroom | 3.5 m | 4.5 m | 3.5 m x 4.5 m |
| Second Level | Bedroom 2 | 3.4 m | 3 m | 3.4 m x 3 m |
| Second Level | Bedroom 3 | 3.4 m | 3 m | 3.4 m x 3 m |
| Main Level | Great Room | 3.7 m | 5.1 m | 3.7 m x 5.1 m |
| Main Level | Dining Room | 3.2 m | 2.4 m | 3.2 m x 2.4 m |
| Main Level | Kitchen | 3.2 m | 2.7 m | 3.2 m x 2.7 m |
https://www.realtor.ca/real-estate/28712959/lot-34-beer-crescent-strathroy-caradoc-nw-nw
Interested?
Contact us for more information
Klaud Czeslawski
Salesperson
Abbe Sheedy
Salesperson
THINKING OF SELLING or BUYING?
We Get You Moving!
Contact Us

About Steve & Julia
With over 40 years of combined experience, we are dedicated to helping you find your dream home with personalized service and expertise.
© 2025 Wiggett Properties. All Rights Reserved. | Made with ❤️ by Jet Branding



