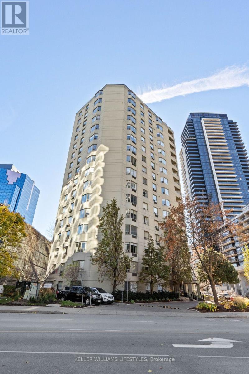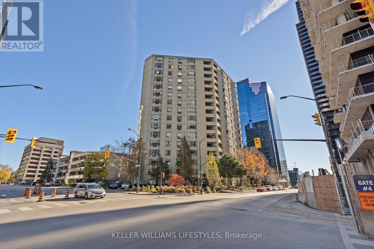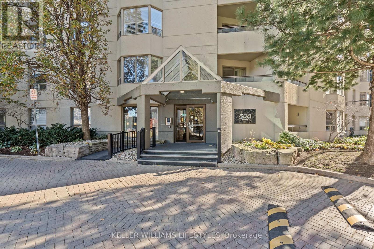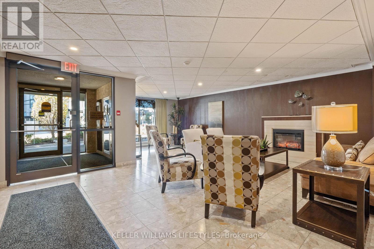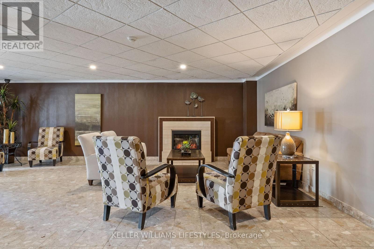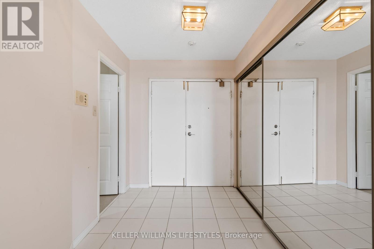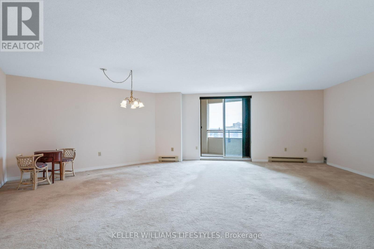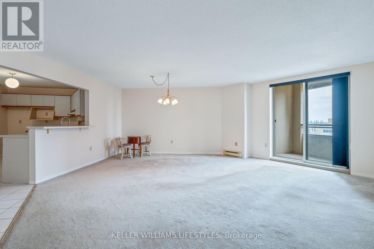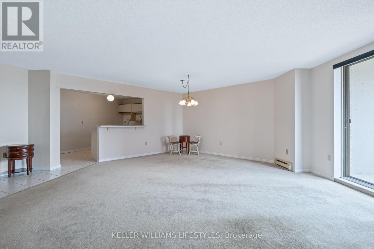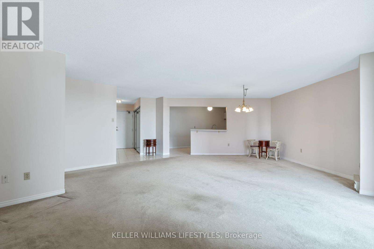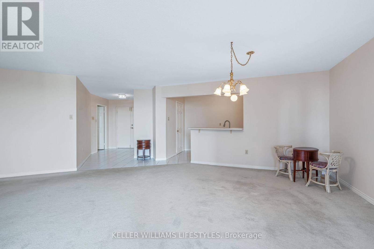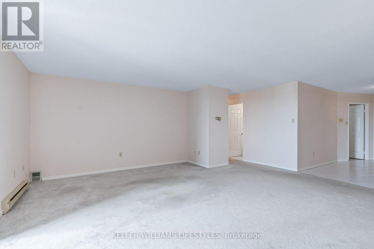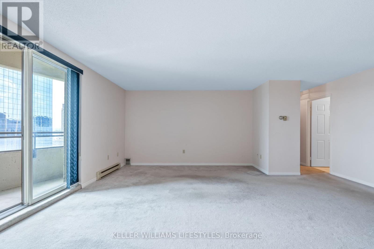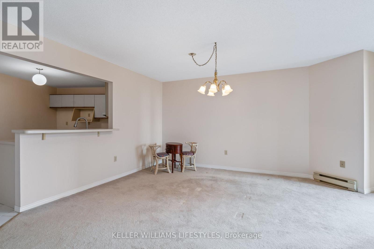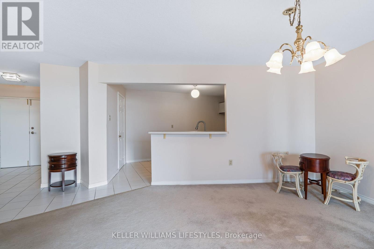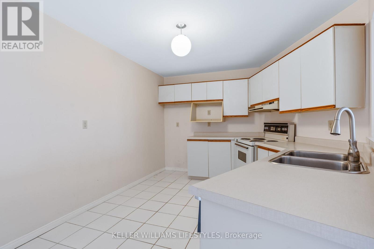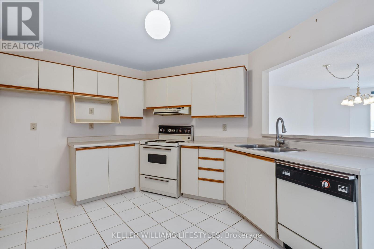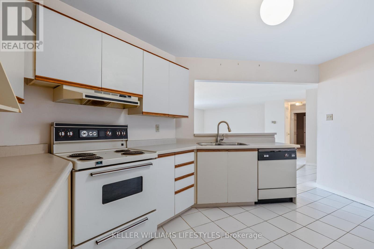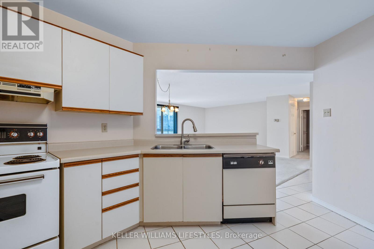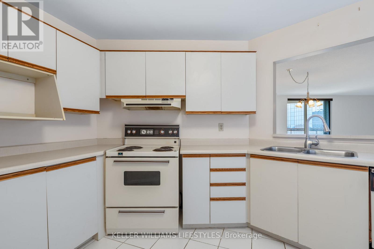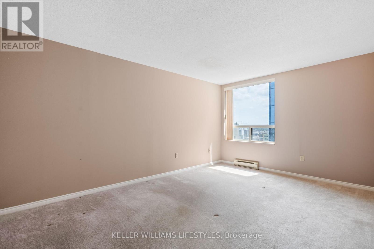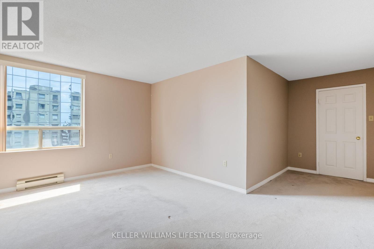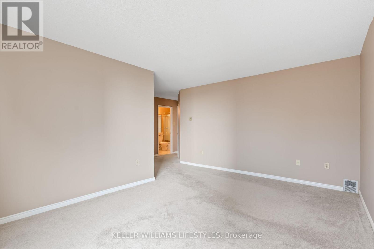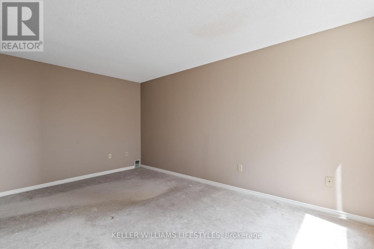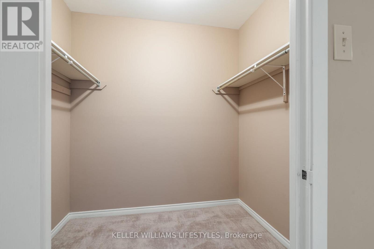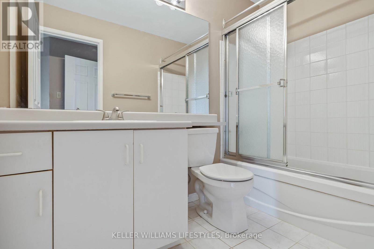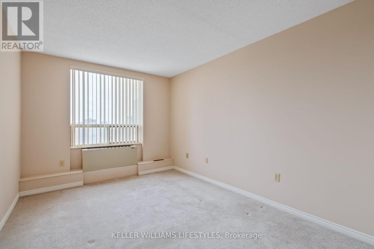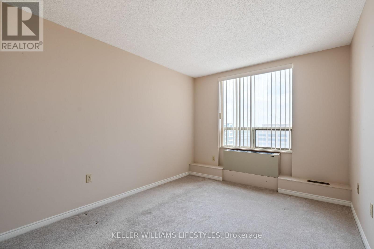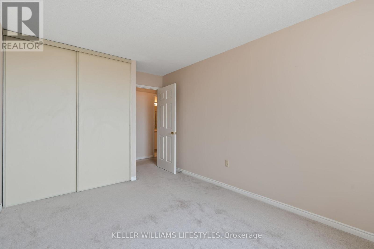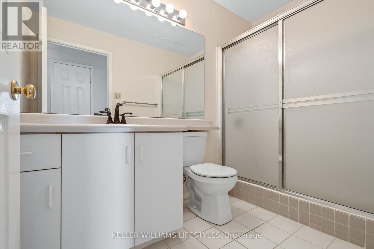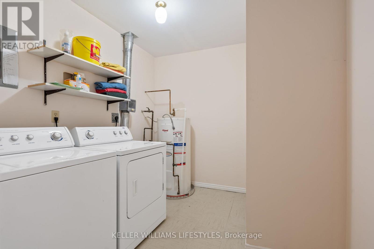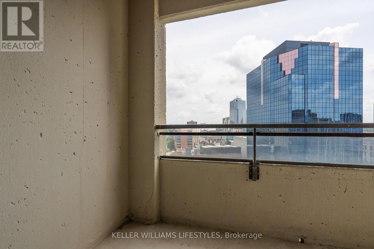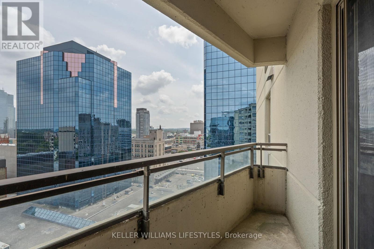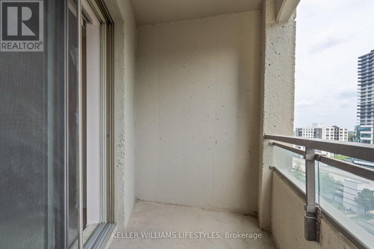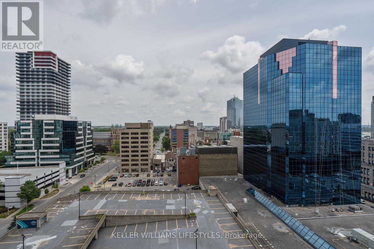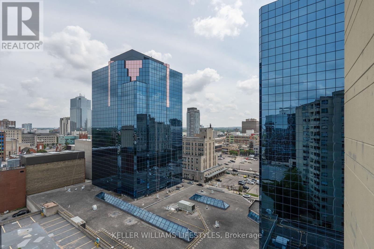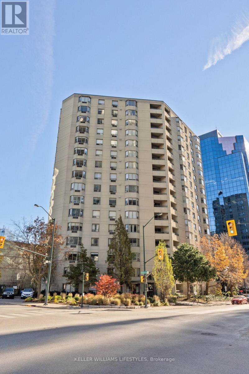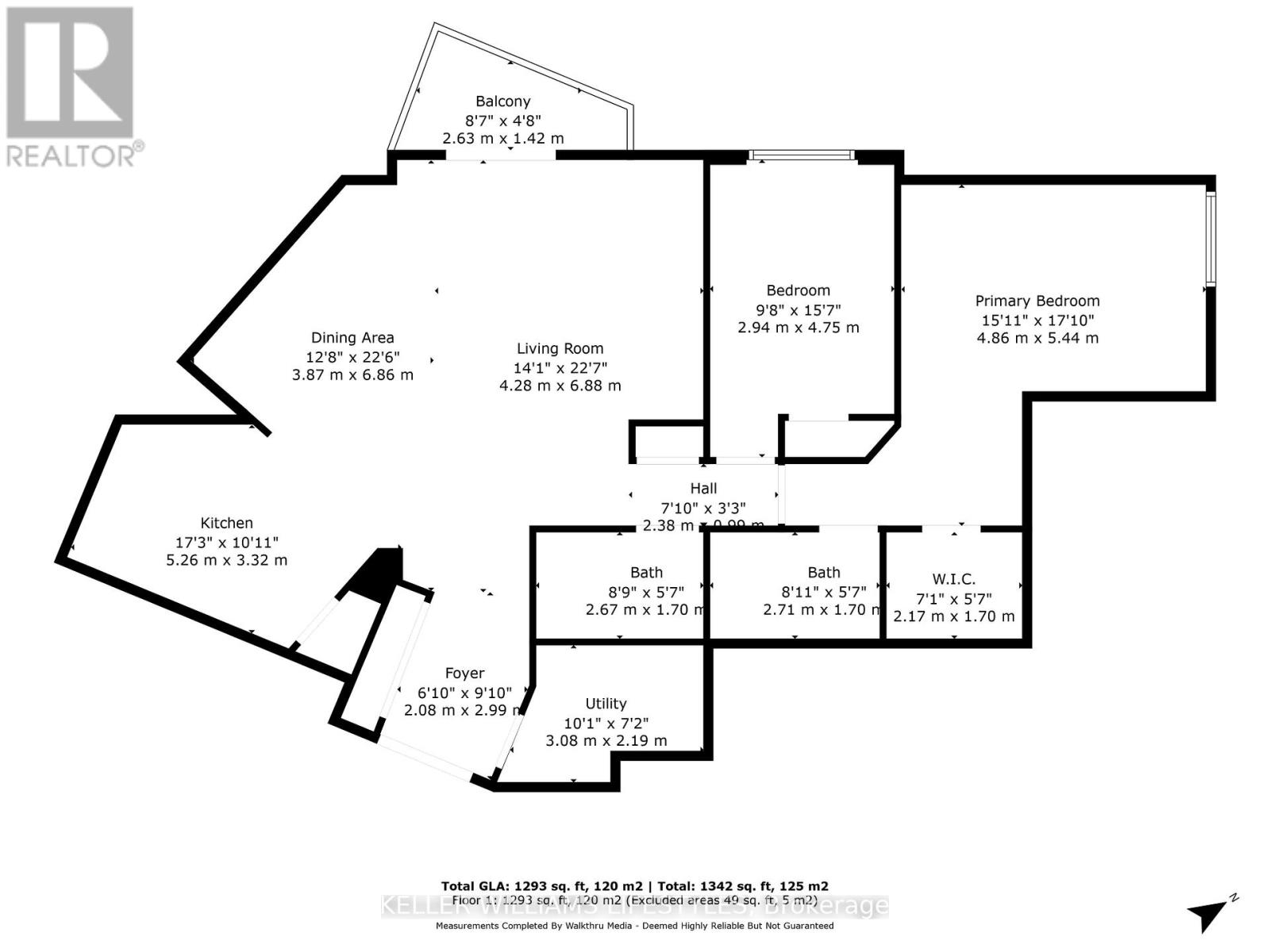1302 - 500 Talbot Street, London East (East F), Ontario N6A 2S3 (28715981)
1302 - 500 Talbot Street London East, Ontario N6A 2S3
$299,900Maintenance, Insurance, Water
$805 Monthly
Maintenance, Insurance, Water
$805 MonthlyExperience the best of downtown living! Steps from Budweiser Gardens, the Grand Theatre, Thames River trails, lively pubs, fine dining, shopping, and vibrant nightlife this low-density high-rise condo puts you at the centre of it all. Offering 1,320 sq. ft. of open-concept space, this 2-bedroom, 2-bath suite features an eat-in kitchen, spacious living area, and a cozy balcony for morning coffee or evening relaxation. The primary bedroom boasts a walk-in closet and full ensuite, while the second bedroom provides flexibility for guests or a home office. The buildings front foyer has been newly renovated, adding to its welcoming appeal. Nestled in the heart of Londons sports and entertainment district, this is downtown at its finest. Park the car and enjoy a walkable, bike-friendly lifestyle. (id:60297)
Property Details
| MLS® Number | X12336693 |
| Property Type | Single Family |
| Community Name | East F |
| AmenitiesNearBy | Hospital, Park, Place Of Worship, Public Transit |
| CommunityFeatures | Pets Allowed With Restrictions |
| EquipmentType | Water Heater |
| Features | Balcony, Sauna |
| ParkingSpaceTotal | 1 |
| RentalEquipmentType | Water Heater |
Building
| BathroomTotal | 2 |
| BedroomsAboveGround | 2 |
| BedroomsTotal | 2 |
| Age | 31 To 50 Years |
| Amenities | Exercise Centre, Party Room, Sauna, Storage - Locker |
| Appliances | Dishwasher, Dryer, Stove, Washer |
| BasementType | None |
| CoolingType | Central Air Conditioning |
| ExteriorFinish | Concrete |
| FlooringType | Tile |
| HeatingFuel | Electric |
| HeatingType | Baseboard Heaters |
| SizeInterior | 1200 - 1399 Sqft |
| Type | Apartment |
Parking
| Underground | |
| Garage |
Land
| Acreage | No |
| LandAmenities | Hospital, Park, Place Of Worship, Public Transit |
| SurfaceWater | River/stream |
Rooms
| Level | Type | Length | Width | Dimensions |
|---|---|---|---|---|
| Flat | Foyer | 2.413 m | 1.98 m | 2.413 m x 1.98 m |
| Flat | Kitchen | 4.52 m | 3.23 m | 4.52 m x 3.23 m |
| Flat | Living Room | 8.1 m | 4.85 m | 8.1 m x 4.85 m |
| Flat | Bedroom | 4.01 m | 2.9 m | 4.01 m x 2.9 m |
| Flat | Primary Bedroom | 4.75 m | 3.3 m | 4.75 m x 3.3 m |
| Flat | Bathroom | 2.62 m | 1.5 m | 2.62 m x 1.5 m |
| Flat | Bathroom | 2.67 m | 1.6 m | 2.67 m x 1.6 m |
| Flat | Laundry Room | 2.413 m | 2.08 m | 2.413 m x 2.08 m |
https://www.realtor.ca/real-estate/28715981/1302-500-talbot-street-london-east-east-f-east-f
Interested?
Contact us for more information
Ken Forbes
Salesperson
THINKING OF SELLING or BUYING?
We Get You Moving!
Contact Us

About Steve & Julia
With over 40 years of combined experience, we are dedicated to helping you find your dream home with personalized service and expertise.
© 2025 Wiggett Properties. All Rights Reserved. | Made with ❤️ by Jet Branding
