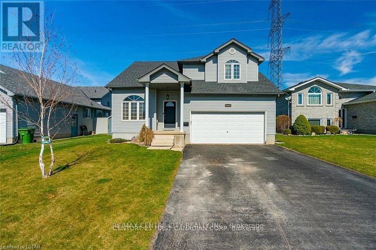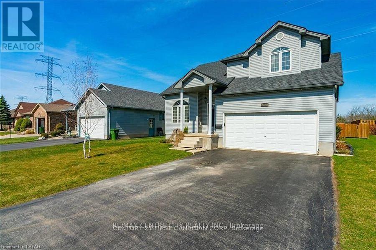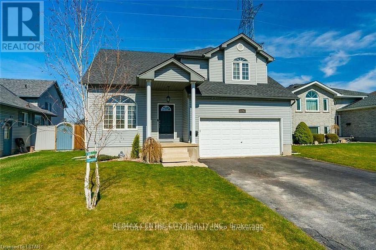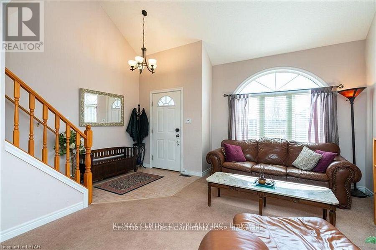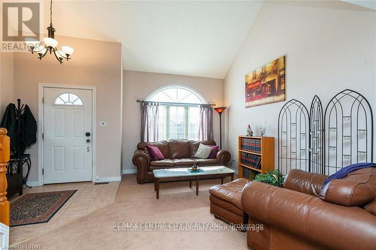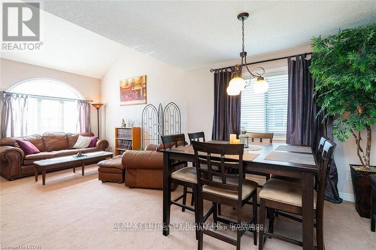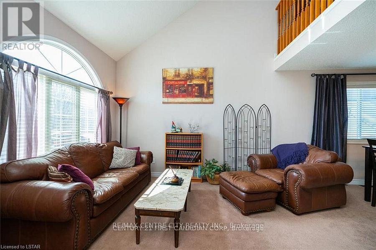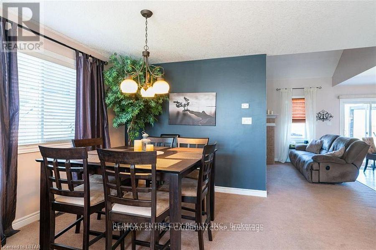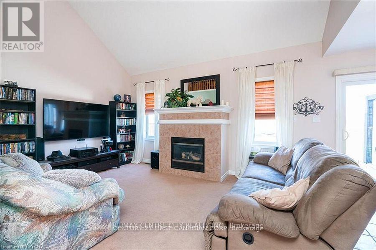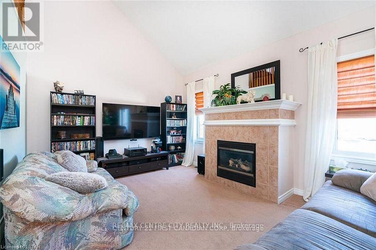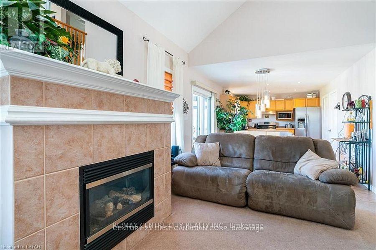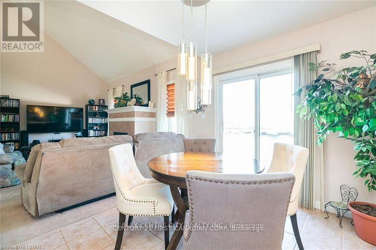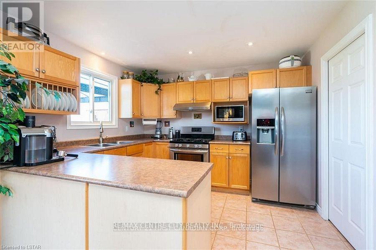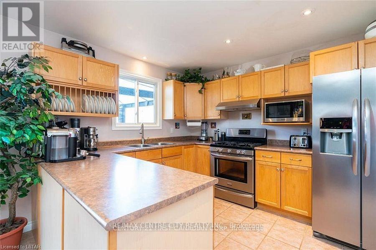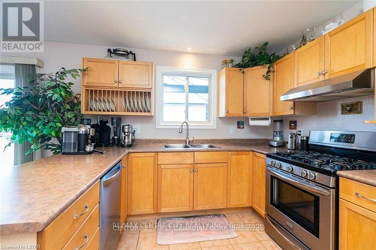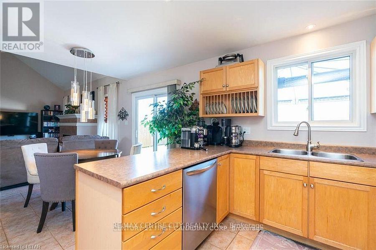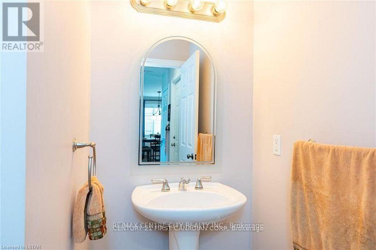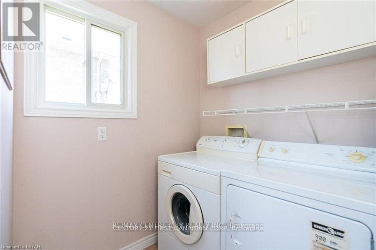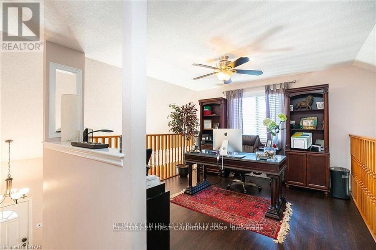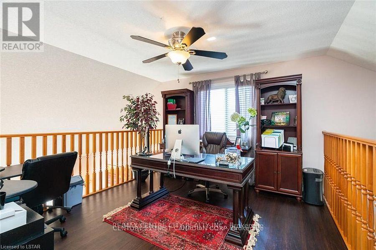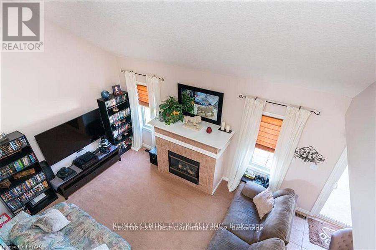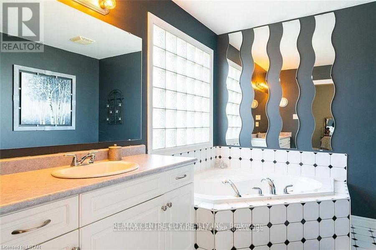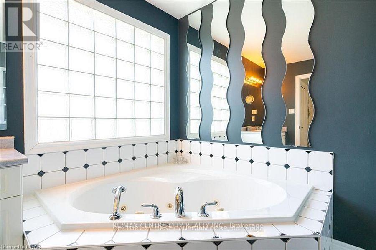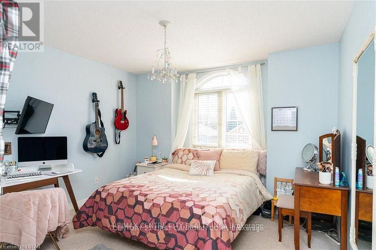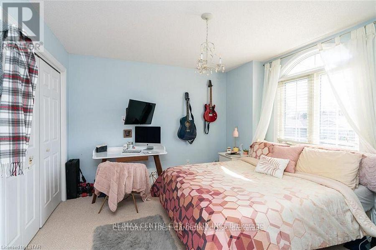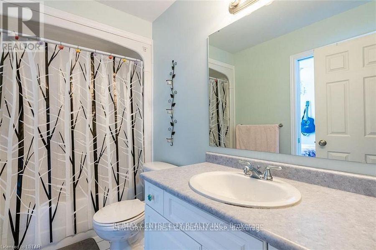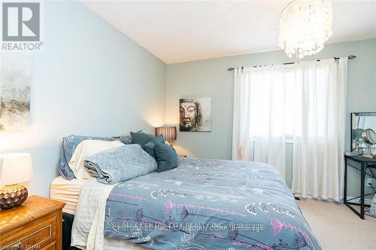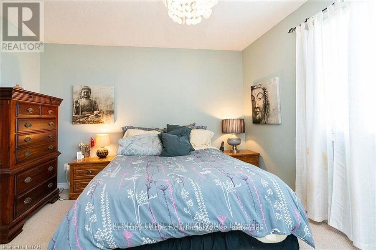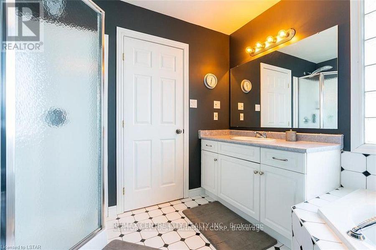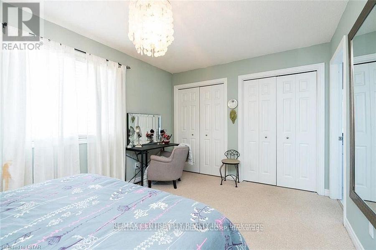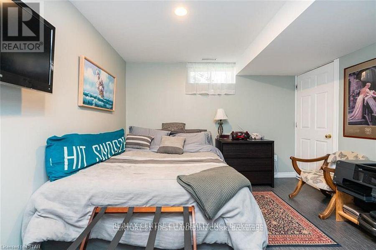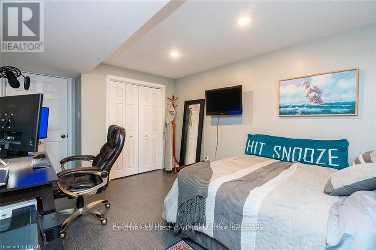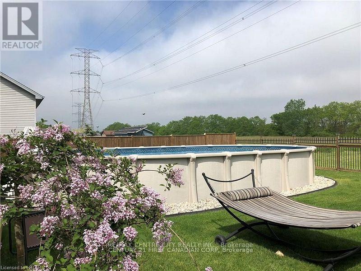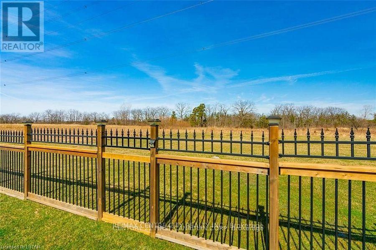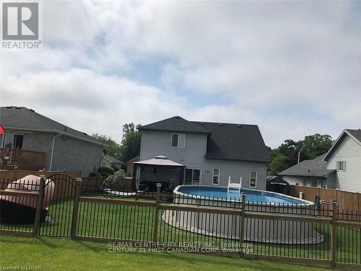79 Donker Drive, St. Thomas, Ontario N5P 4L2 (28718694)
79 Donker Drive St. Thomas, Ontario N5P 4L2
$3,300 Monthly
Stunning Custom-Built 2-Storey Home in Prime St. Thomas Location Tucked away on a quiet cul-de-sac in one of St. Thomas most desirable neighborhoods, this beautiful custom-built 2-storey home truly has it all! Step inside and be greeted by soaring vaulted ceilings and an inviting layout featuring a formal living and dining room, a spacious family room with patio doors opening to your own private, park-like backyard, and a main floor laundry for added convenience. The large kitchen boasts upgraded maple cabinets, a pantry, and plenty of counter space perfect for family meals and entertaining. Upstairs, you will find a unique kids rec room/office area plus a generous master suite with a luxurious ensuite, offering a peaceful retreat at the end of the day. The extra-large lot backs directly onto open greenspace, giving you a serene, cottage-like setting without ever leaving home. Note: The above-ground pool will be removed prior to possession. Please be advised that the pictures used in the listing are from previous listing. This property blends comfort, elegance, and an unbeatable location just move in and enjoy. (id:60297)
Property Details
| MLS® Number | X12337906 |
| Property Type | Single Family |
| Community Name | St. Thomas |
| Features | Sump Pump |
| ParkingSpaceTotal | 6 |
Building
| BathroomTotal | 3 |
| BedroomsAboveGround | 2 |
| BedroomsBelowGround | 1 |
| BedroomsTotal | 3 |
| Age | 6 To 15 Years |
| Amenities | Fireplace(s) |
| Appliances | Garage Door Opener Remote(s), Water Heater |
| BasementType | Full |
| ConstructionStyleAttachment | Detached |
| CoolingType | Central Air Conditioning |
| ExteriorFinish | Vinyl Siding, Wood |
| FireplacePresent | Yes |
| FireplaceTotal | 1 |
| FoundationType | Poured Concrete |
| HalfBathTotal | 1 |
| HeatingFuel | Natural Gas |
| HeatingType | Forced Air |
| StoriesTotal | 2 |
| SizeInterior | 1500 - 2000 Sqft |
| Type | House |
| UtilityWater | Municipal Water |
Parking
| Attached Garage | |
| Garage |
Land
| Acreage | No |
| Sewer | Sanitary Sewer |
| SizeDepth | 128 Ft ,3 In |
| SizeFrontage | 53 Ft ,1 In |
| SizeIrregular | 53.1 X 128.3 Ft ; 53.13 Ft X 128.26 Ft X 53.12 Ft X 129.07 |
| SizeTotalText | 53.1 X 128.3 Ft ; 53.13 Ft X 128.26 Ft X 53.12 Ft X 129.07|under 1/2 Acre |
Rooms
| Level | Type | Length | Width | Dimensions |
|---|---|---|---|---|
| Second Level | Primary Bedroom | 6.7 m | 5.48 m | 6.7 m x 5.48 m |
| Second Level | Bedroom | 3.65 m | 5.8 m | 3.65 m x 5.8 m |
| Second Level | Family Room | 5.18 m | 3.86 m | 5.18 m x 3.86 m |
| Lower Level | Bedroom | 4.57 m | 4.31 m | 4.57 m x 4.31 m |
| Main Level | Living Room | 5.43 m | 3.65 m | 5.43 m x 3.65 m |
| Main Level | Family Room | 4.87 m | 3.63 m | 4.87 m x 3.63 m |
| Main Level | Kitchen | 6.7 m | 3.86 m | 6.7 m x 3.86 m |
Utilities
| Sewer | Installed |
https://www.realtor.ca/real-estate/28718694/79-donker-drive-st-thomas-st-thomas
Interested?
Contact us for more information
Gurlovepreet Singh
Salesperson
THINKING OF SELLING or BUYING?
We Get You Moving!
Contact Us

About Steve & Julia
With over 40 years of combined experience, we are dedicated to helping you find your dream home with personalized service and expertise.
© 2025 Wiggett Properties. All Rights Reserved. | Made with ❤️ by Jet Branding
