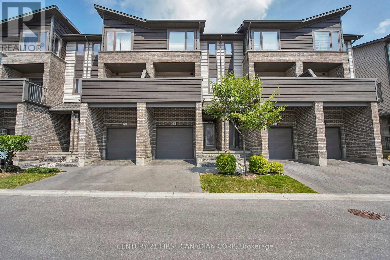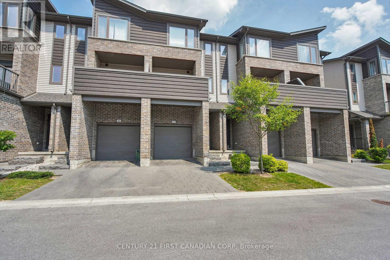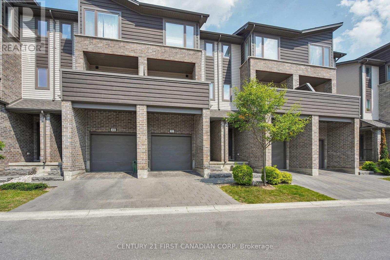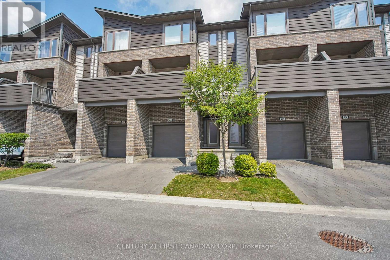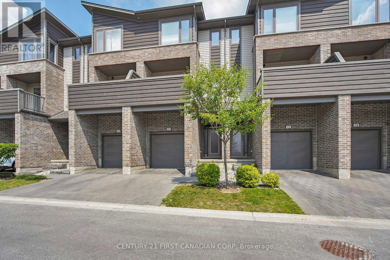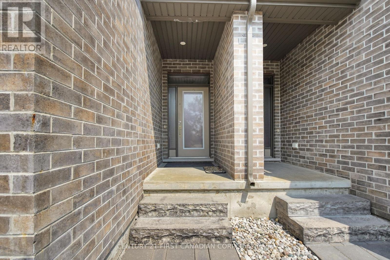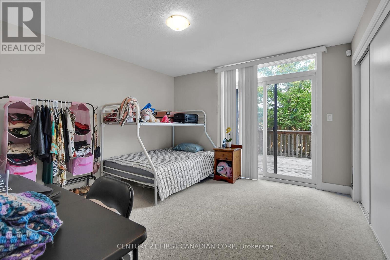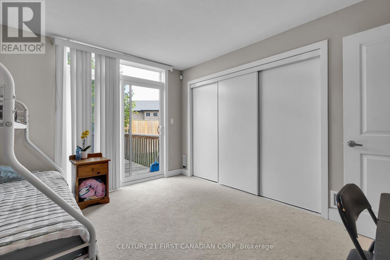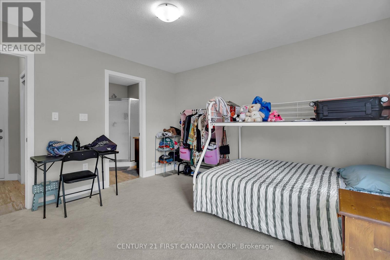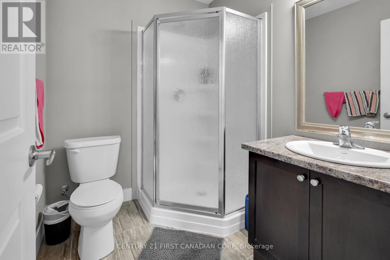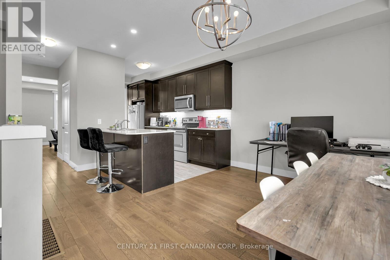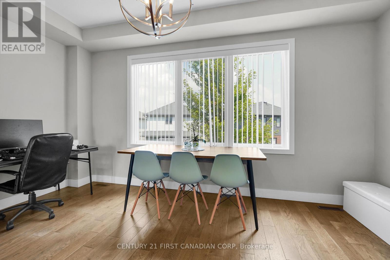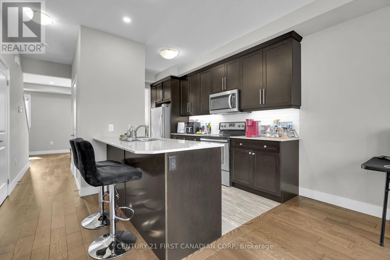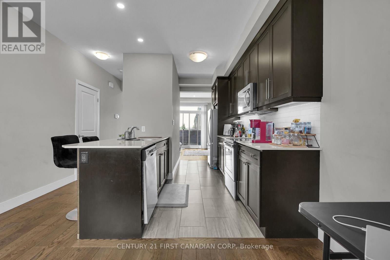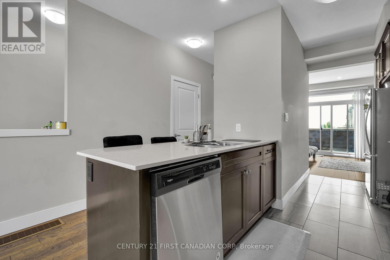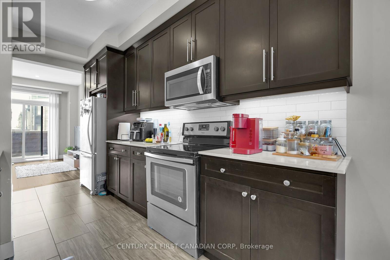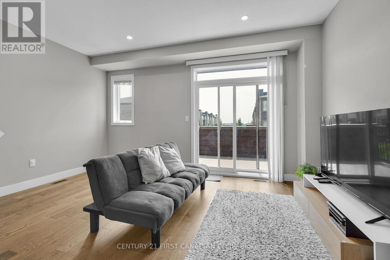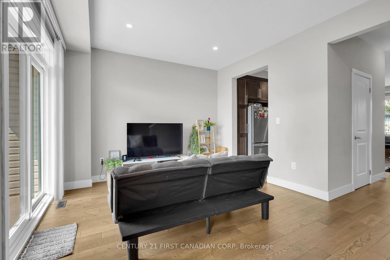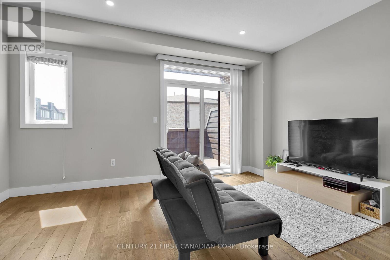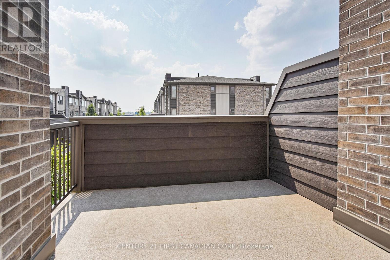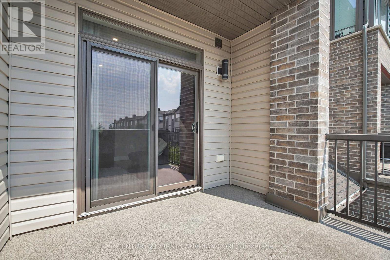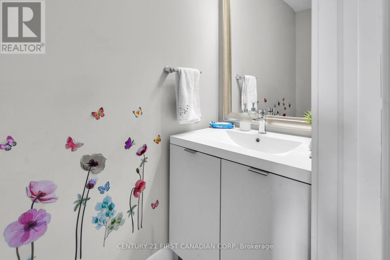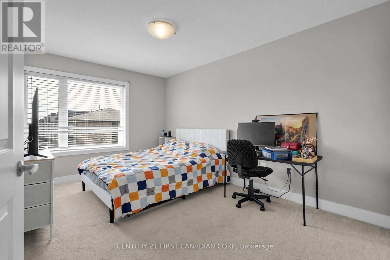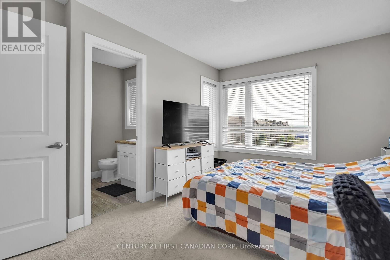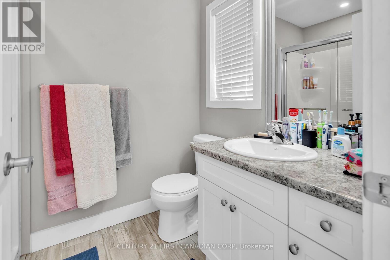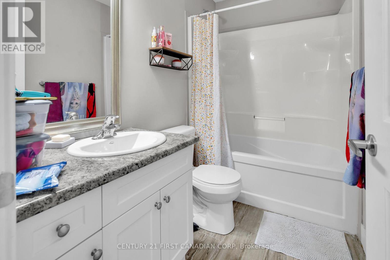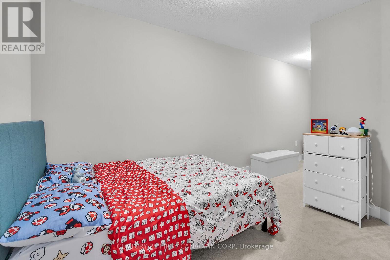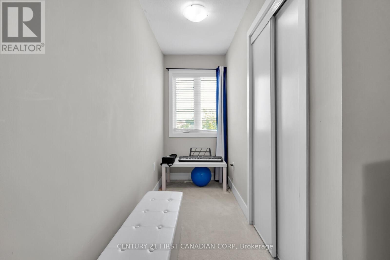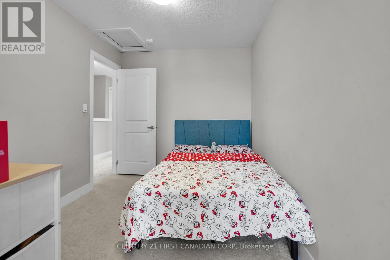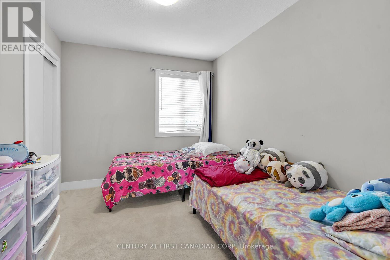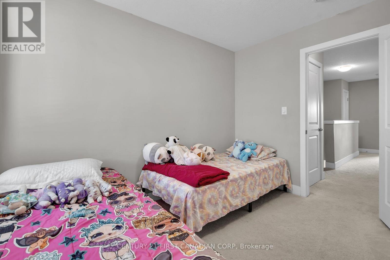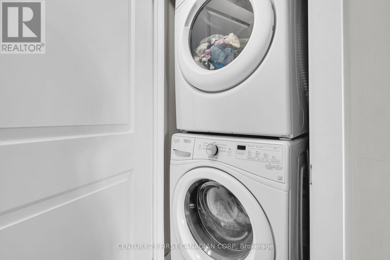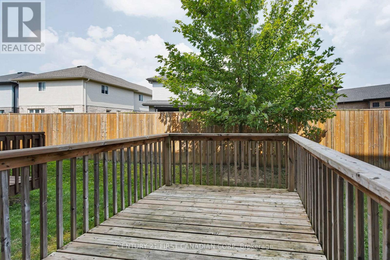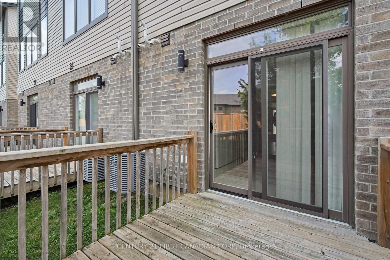212 - 1960 Dalmagarry Road, London North (North E), Ontario N6G 0T8 (28718701)
212 - 1960 Dalmagarry Road London North, Ontario N6G 0T8
$2,700 Monthly
Welcome to this beautifully maintained 4-bedroom, 2.5-bathroom townhouse for lease. It offers the perfect blend of style, comfort, and convenience. Boasting a spacious open plan living and dining area, the home is filled with natural light and finished with modern touches throughout. The gourmet kitchen features sleek countertops, stainless steel appliances, and ample storage, perfect for both everyday living and entertaining. Upstairs, you'll find three generous bedrooms, including a master suite with a walk-in closet and ensuite bathroom. Enjoy outdoor living with 2 private patios and a low-maintenance yard, ideal for relaxing or hosting friends. Additional features include parking, air conditioning, in-unit laundry, and plenty of storage space. Located in a sought-after neighborhood close to shopping, dining, schools, andpublic transport, this townhouse combines lifestyle and location in one great package. (id:60297)
Property Details
| MLS® Number | X12338019 |
| Property Type | Single Family |
| Community Name | North E |
| AmenitiesNearBy | Park |
| CommunityFeatures | Pet Restrictions |
| EquipmentType | Water Heater |
| Features | Flat Site, Balcony |
| ParkingSpaceTotal | 2 |
| RentalEquipmentType | Water Heater |
Building
| BathroomTotal | 4 |
| BedroomsAboveGround | 4 |
| BedroomsTotal | 4 |
| Age | 6 To 10 Years |
| Appliances | Dishwasher, Dryer, Stove, Washer, Refrigerator |
| CoolingType | Central Air Conditioning |
| ExteriorFinish | Brick, Vinyl Siding |
| FoundationType | Poured Concrete |
| HalfBathTotal | 1 |
| HeatingFuel | Natural Gas |
| HeatingType | Forced Air |
| StoriesTotal | 3 |
| SizeInterior | 1800 - 1999 Sqft |
| Type | Row / Townhouse |
Parking
| Attached Garage | |
| Garage |
Land
| Acreage | No |
| LandAmenities | Park |
Rooms
| Level | Type | Length | Width | Dimensions |
|---|---|---|---|---|
| Flat | Living Room | 4.85 m | 3.66 m | 4.85 m x 3.66 m |
| Flat | Kitchen | 3.75 m | 4.09 m | 3.75 m x 4.09 m |
| Flat | Dining Room | 3.74 m | 3.65 m | 3.74 m x 3.65 m |
| Flat | Bedroom | 3.8 m | 3.8 m | 3.8 m x 3.8 m |
| Flat | Bedroom 2 | 3.74 m | 3.66 m | 3.74 m x 3.66 m |
| Flat | Bedroom 3 | 3.84 m | 3.64 m | 3.84 m x 3.64 m |
https://www.realtor.ca/real-estate/28718701/212-1960-dalmagarry-road-london-north-north-e-north-e
Interested?
Contact us for more information
Kamran Koorakani
Broker
THINKING OF SELLING or BUYING?
We Get You Moving!
Contact Us

About Steve & Julia
With over 40 years of combined experience, we are dedicated to helping you find your dream home with personalized service and expertise.
© 2025 Wiggett Properties. All Rights Reserved. | Made with ❤️ by Jet Branding
