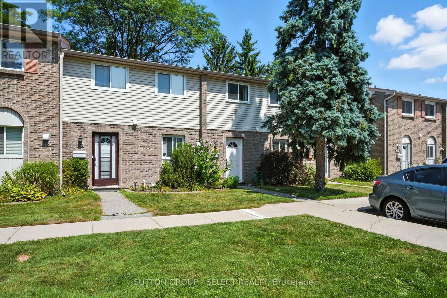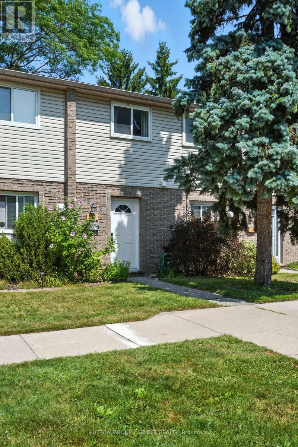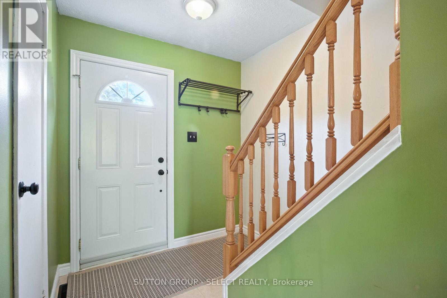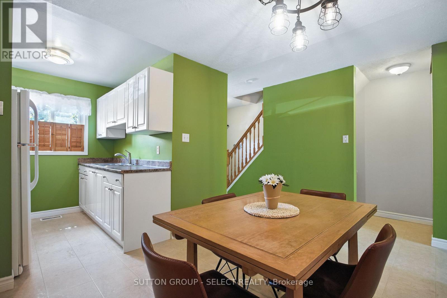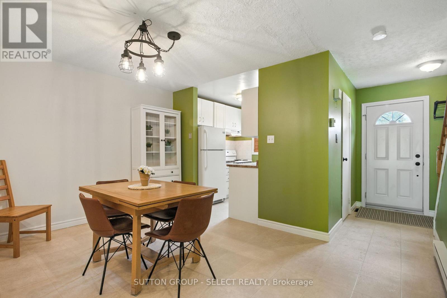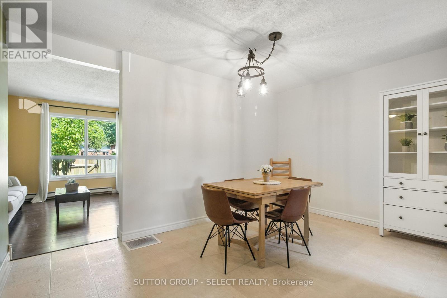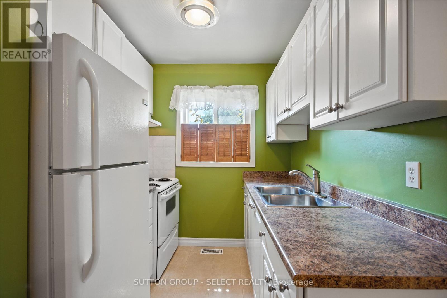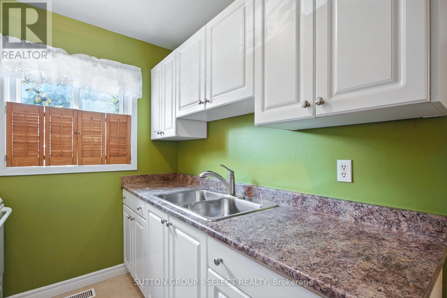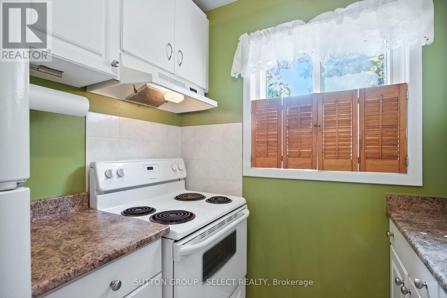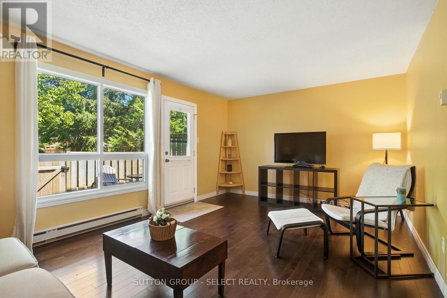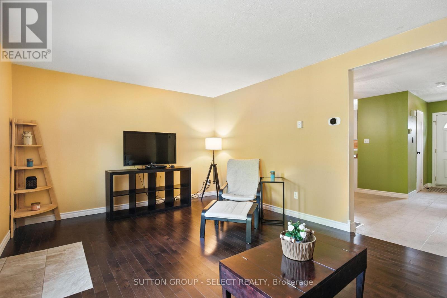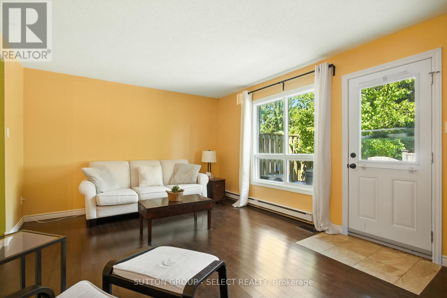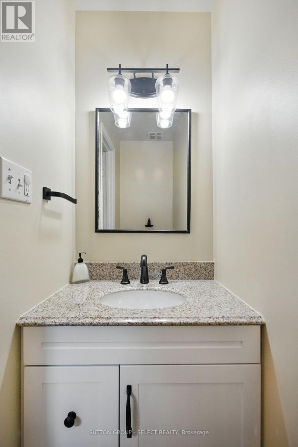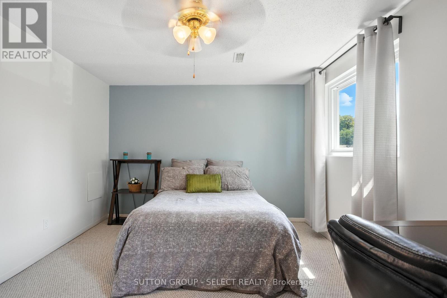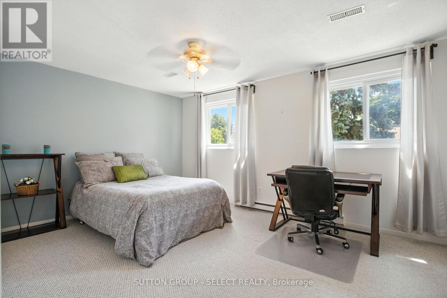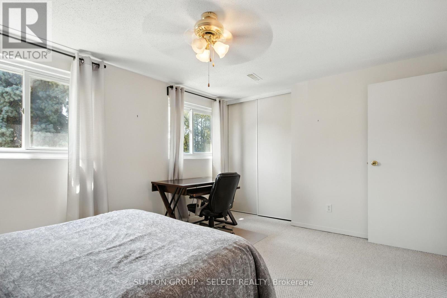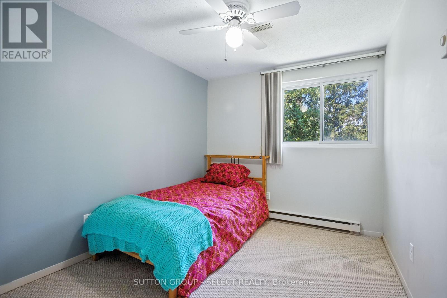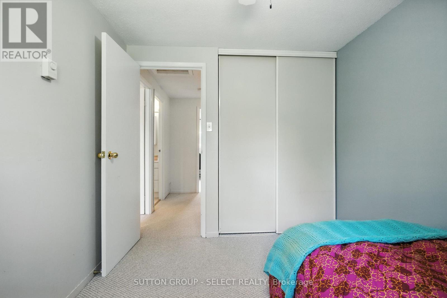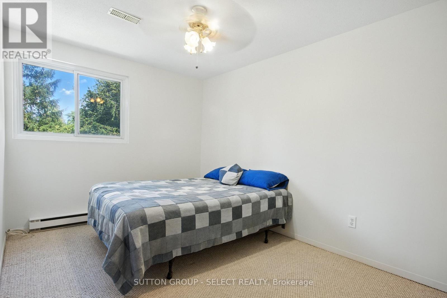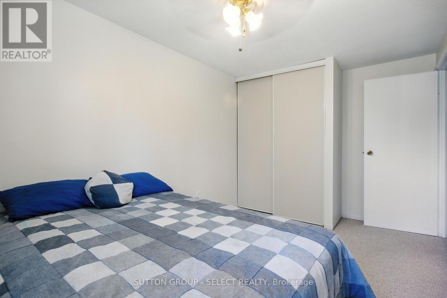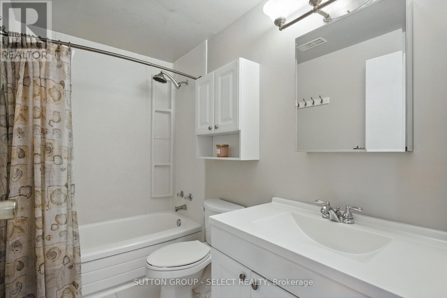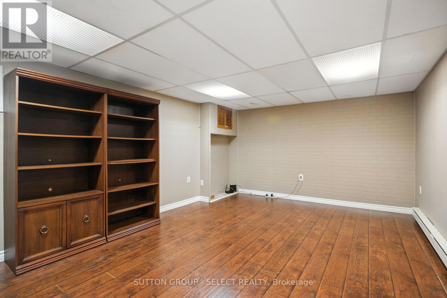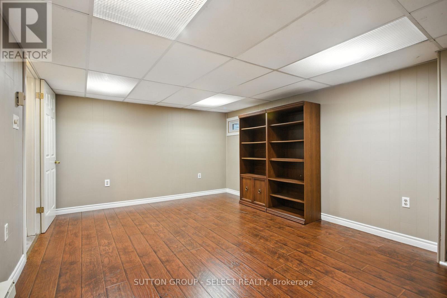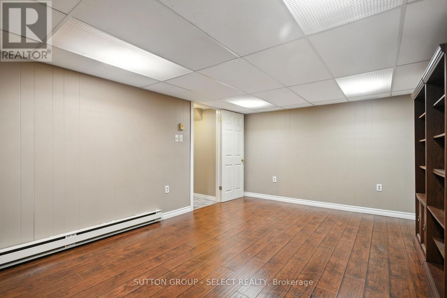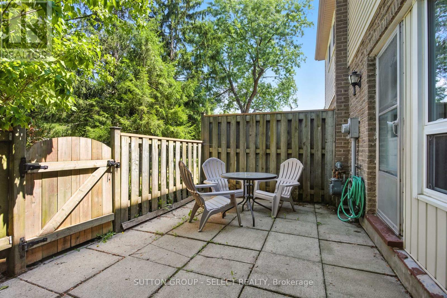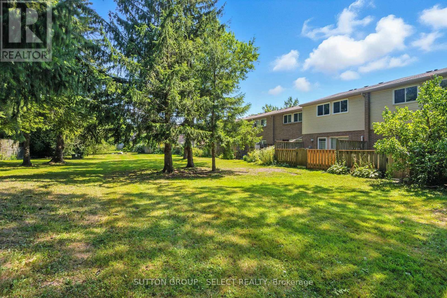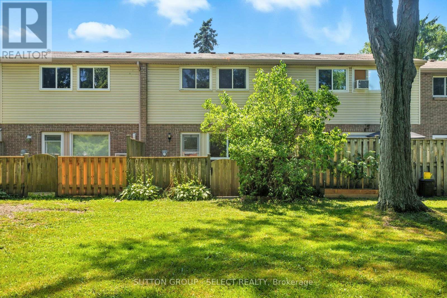121 - 166 Southdale Road W, London South (South O), Ontario N6J 2J1 (28721518)
121 - 166 Southdale Road W London South, Ontario N6J 2J1
$389,900Maintenance, Insurance, Water, Parking
$334.57 Monthly
Maintenance, Insurance, Water, Parking
$334.57 MonthlyThis well-cared-for townhouse is one of the few in the complex with both a gas furnace and a brand-new AC for year-round comfort. The main floor features a bright, spacious living room with beautiful hardwood flooring, a large dining area, and a functional kitchen, plus a convenient powder room. Upstairs offers three bedrooms, including a generous primary, and a four-piece bath. The finished basement adds extra living space with a rec room, storage area, and laundry. Step outside to your private patio backing onto green space perfect for relaxing or entertaining. Conveniently located close to excellent schools, steps to public transit, and just minutes from shops, restaurants, and many amenities. Ideal for first-time buyers, investors, or any family looking for comfort, convenience, and value! (id:60297)
Property Details
| MLS® Number | X12339208 |
| Property Type | Single Family |
| Community Name | South O |
| AmenitiesNearBy | Park, Schools, Public Transit |
| CommunityFeatures | Pets Allowed With Restrictions, Community Centre |
| EquipmentType | Water Heater |
| ParkingSpaceTotal | 1 |
| RentalEquipmentType | Water Heater |
| Structure | Patio(s) |
Building
| BathroomTotal | 2 |
| BedroomsAboveGround | 3 |
| BedroomsTotal | 3 |
| Amenities | Visitor Parking |
| Appliances | Water Heater, Dryer, Freezer, Stove, Washer, Refrigerator |
| BasementDevelopment | Partially Finished |
| BasementType | N/a (partially Finished) |
| CoolingType | Central Air Conditioning |
| ExteriorFinish | Brick, Vinyl Siding |
| HalfBathTotal | 1 |
| HeatingFuel | Natural Gas |
| HeatingType | Forced Air |
| StoriesTotal | 2 |
| SizeInterior | 1000 - 1199 Sqft |
| Type | Row / Townhouse |
Parking
| No Garage |
Land
| Acreage | No |
| LandAmenities | Park, Schools, Public Transit |
Rooms
| Level | Type | Length | Width | Dimensions |
|---|---|---|---|---|
| Second Level | Primary Bedroom | 4.26 m | 3.35 m | 4.26 m x 3.35 m |
| Second Level | Bedroom | 4.16 m | 2.61 m | 4.16 m x 2.61 m |
| Second Level | Bedroom | 3.17 m | 2.56 m | 3.17 m x 2.56 m |
| Basement | Recreational, Games Room | 5.15 m | 3.6 m | 5.15 m x 3.6 m |
| Basement | Other | 3.35 m | 2.89 m | 3.35 m x 2.89 m |
| Basement | Laundry Room | 3.35 m | 2.23 m | 3.35 m x 2.23 m |
| Main Level | Kitchen | 2.28 m | 2.13 m | 2.28 m x 2.13 m |
| Main Level | Dining Room | 4.21 m | 2.92 m | 4.21 m x 2.92 m |
| Main Level | Living Room | 5.25 m | 3.63 m | 5.25 m x 3.63 m |
https://www.realtor.ca/real-estate/28721518/121-166-southdale-road-w-london-south-south-o-south-o
Interested?
Contact us for more information
Michael Legg
Salesperson
THINKING OF SELLING or BUYING?
We Get You Moving!
Contact Us

About Steve & Julia
With over 40 years of combined experience, we are dedicated to helping you find your dream home with personalized service and expertise.
© 2025 Wiggett Properties. All Rights Reserved. | Made with ❤️ by Jet Branding
