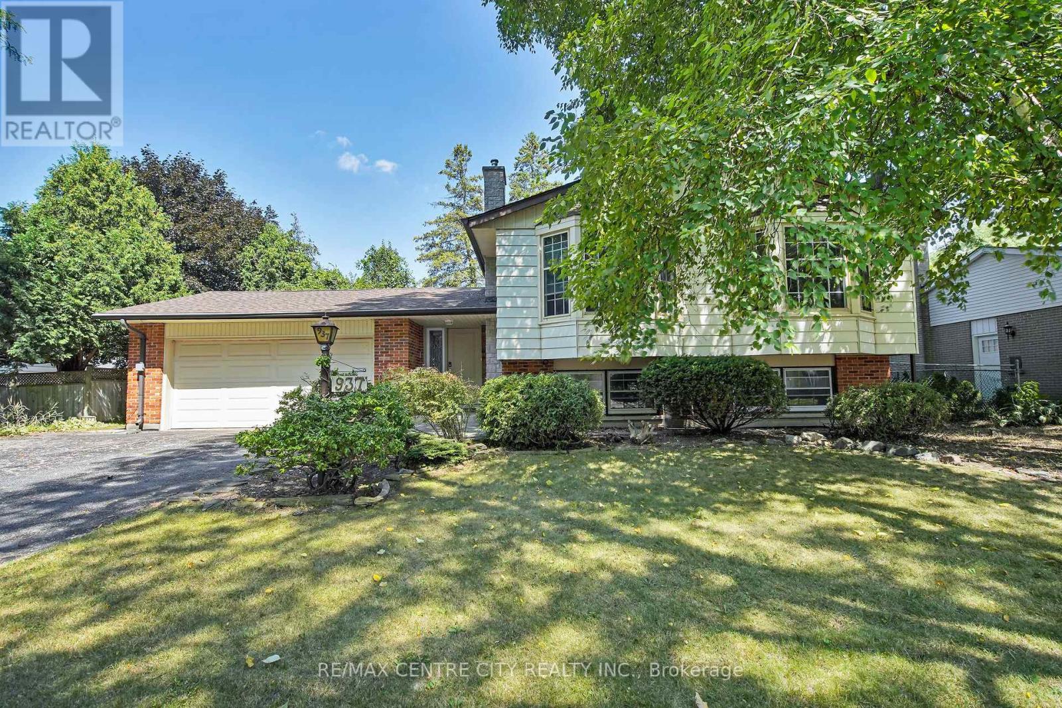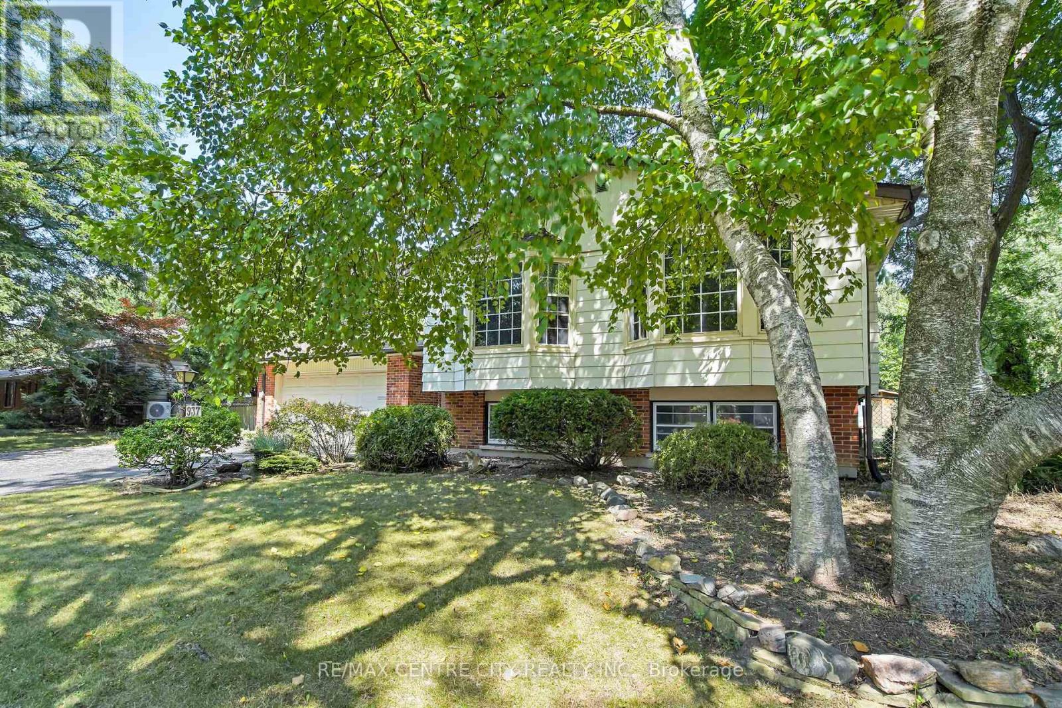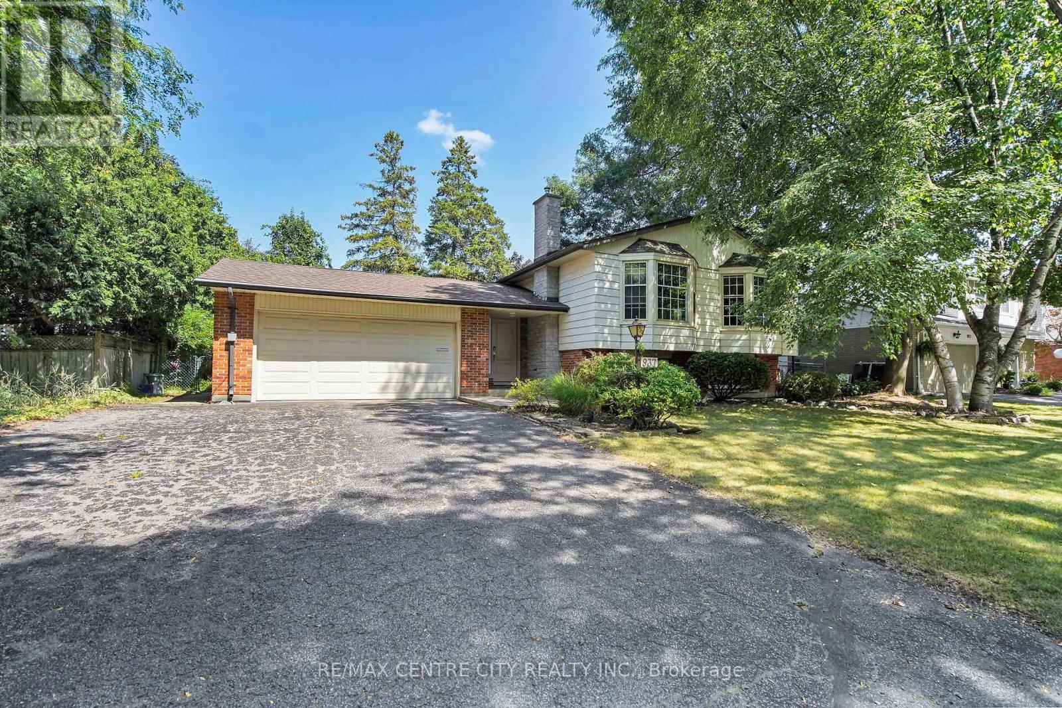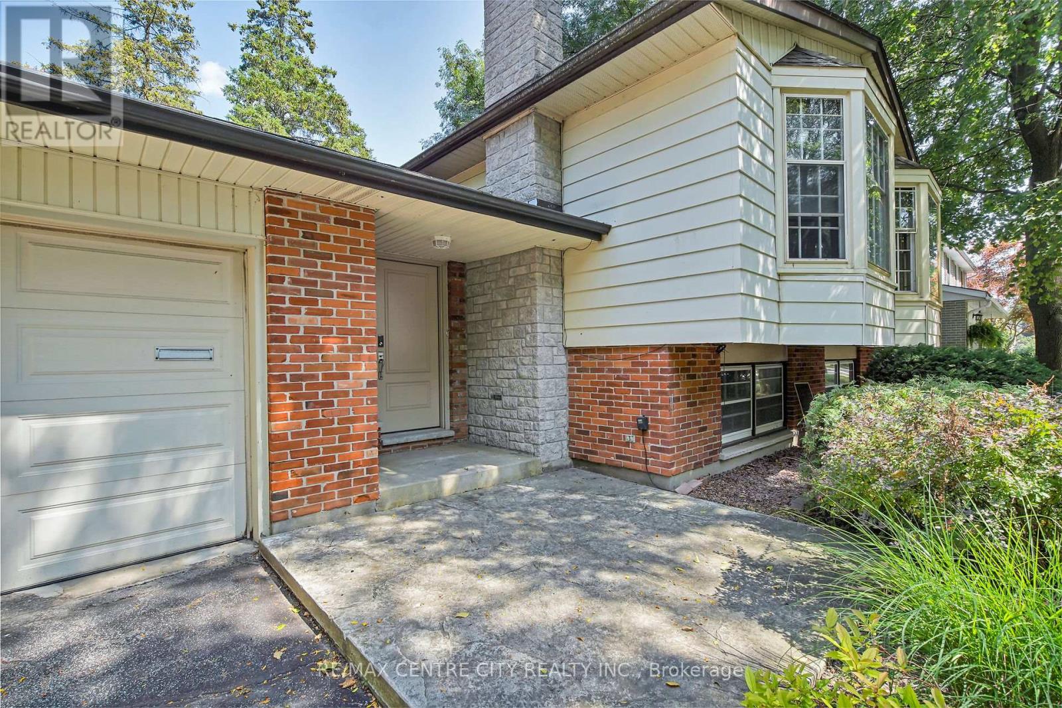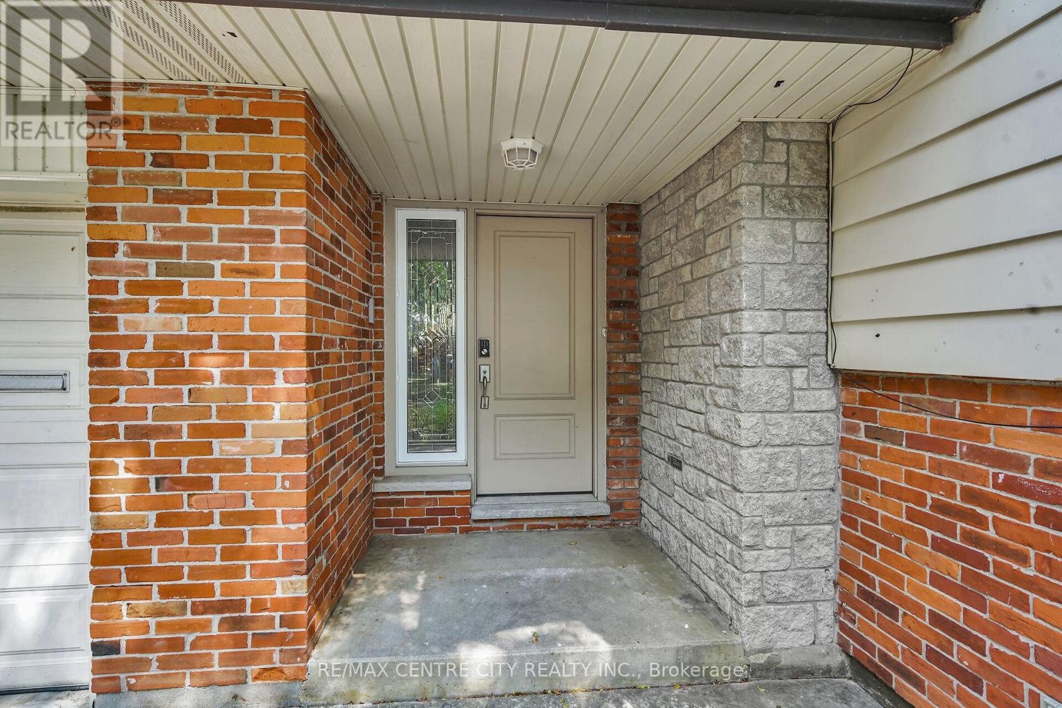937 Fontaine Road, London North (North M), Ontario N6H 4H6 (28722441)
937 Fontaine Road London North, Ontario N6H 4H6
$549,900
OPPORTUNITY KNOCKS!!!! A GREAT OPPORTUNITY TO ADD EQUITY OR RENOVATE FOR THE 2026 SPRINGMARKET!!!THIS SOLID 3 +1 BEDROOM RAISED RANCH SITS ON A LARGE MATURE LOT IN OLD HUNT CLUB WITH DOUBLEATTACHED GARAGE (INSIDE ENTRY), AND A GREAT SET UP FOR A GRANNY FLAT OR SEPARATE LOWER UNIT!THISHOME HAD A FIRE AFTER HAVING A FULL RENOVATION AND IS THE PERFECT CHANCE TO PUT YOUR CREATIVESKILLS TO WORK!!! LOCATED IN THE ULTRA CONVENIENT OXFORD / HYDE PARK CORRIDOR WITH PARKS,TRAILS ,SHOPPING AND GREAT SCHOOLS!!! (CLARA BRENTON, OAKRIDGE, JOHN PAUL 2, ETC..). PRICED TO GO ANDQUICKPOSSESSION AVAILABLE!!!! PROPERTY BEING SOLD IN 'AS IS' CONDITION......GRAB YOUR CONTRACTOR ANDCOME TAKE A LOOK!!! (id:60297)
Property Details
| MLS® Number | X12339815 |
| Property Type | Single Family |
| Community Name | North M |
| AmenitiesNearBy | Golf Nearby, Hospital, Park, Public Transit |
| EquipmentType | None |
| Features | Irregular Lot Size, Flat Site, Conservation/green Belt, Dry |
| ParkingSpaceTotal | 6 |
| RentalEquipmentType | None |
| Structure | Patio(s), Porch, Shed |
| ViewType | City View |
Building
| BathroomTotal | 3 |
| BedroomsAboveGround | 3 |
| BedroomsBelowGround | 1 |
| BedroomsTotal | 4 |
| Amenities | Fireplace(s) |
| Appliances | Water Heater, Water Meter |
| ArchitecturalStyle | Raised Bungalow |
| BasementDevelopment | Finished |
| BasementType | Full (finished) |
| ConstructionStyleAttachment | Detached |
| CoolingType | Central Air Conditioning |
| ExteriorFinish | Aluminum Siding, Brick |
| FireProtection | Security System, Smoke Detectors |
| FireplacePresent | Yes |
| FireplaceTotal | 1 |
| FireplaceType | Insert |
| FoundationType | Poured Concrete |
| HeatingFuel | Natural Gas |
| HeatingType | Forced Air |
| StoriesTotal | 1 |
| SizeInterior | 1100 - 1500 Sqft |
| Type | House |
| UtilityWater | Municipal Water |
Parking
| Attached Garage | |
| Garage |
Land
| Acreage | No |
| FenceType | Fully Fenced, Fenced Yard |
| LandAmenities | Golf Nearby, Hospital, Park, Public Transit |
| LandscapeFeatures | Landscaped |
| Sewer | Sanitary Sewer |
| SizeDepth | 126 Ft ,3 In |
| SizeFrontage | 65 Ft |
| SizeIrregular | 65 X 126.3 Ft ; 62.20 Ft X 65.17 Ft X 126.28 Ft X 46.52 |
| SizeTotalText | 65 X 126.3 Ft ; 62.20 Ft X 65.17 Ft X 126.28 Ft X 46.52 |
| ZoningDescription | R1-9 |
Rooms
| Level | Type | Length | Width | Dimensions |
|---|---|---|---|---|
| Lower Level | Bedroom 3 | 3.75 m | 3.27 m | 3.75 m x 3.27 m |
| Lower Level | Bathroom | 1.73 m | 2.16 m | 1.73 m x 2.16 m |
| Lower Level | Games Room | 6.19 m | 3.93 m | 6.19 m x 3.93 m |
| Lower Level | Workshop | 4.64 m | 3.4 m | 4.64 m x 3.4 m |
| Lower Level | Family Room | 5.94 m | 3.86 m | 5.94 m x 3.86 m |
| Main Level | Foyer | 4.6 m | 1.71 m | 4.6 m x 1.71 m |
| Main Level | Living Room | 4.59 m | 4.14 m | 4.59 m x 4.14 m |
| Main Level | Dining Room | 3.47 m | 3.17 m | 3.47 m x 3.17 m |
| Main Level | Kitchen | 4.01 m | 3.47 m | 4.01 m x 3.47 m |
| Main Level | Primary Bedroom | 4.52 m | 3.5 m | 4.52 m x 3.5 m |
| Main Level | Bathroom | 2.32 m | 1.58 m | 2.32 m x 1.58 m |
| Main Level | Bedroom | 4.11 m | 3.02 m | 4.11 m x 3.02 m |
| Main Level | Bedroom 2 | 3.07 m | 3.04 m | 3.07 m x 3.04 m |
| Main Level | Bathroom | 2.38 m | 1.25 m | 2.38 m x 1.25 m |
Utilities
| Cable | Installed |
| Electricity | Installed |
| Sewer | Installed |
https://www.realtor.ca/real-estate/28722441/937-fontaine-road-london-north-north-m-north-m
Interested?
Contact us for more information
Dan Hinschberger
Salesperson
Mackenzie Hinschberger
Salesperson
THINKING OF SELLING or BUYING?
We Get You Moving!
Contact Us

About Steve & Julia
With over 40 years of combined experience, we are dedicated to helping you find your dream home with personalized service and expertise.
© 2025 Wiggett Properties. All Rights Reserved. | Made with ❤️ by Jet Branding
