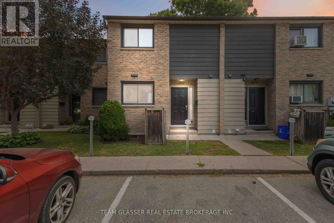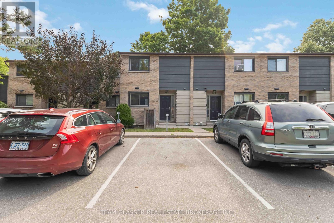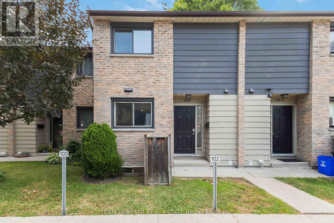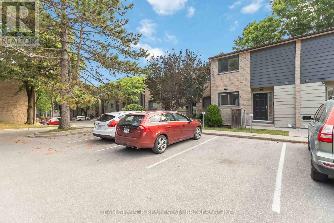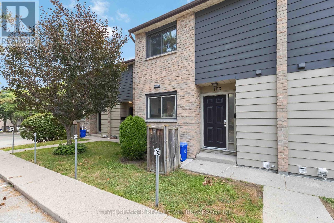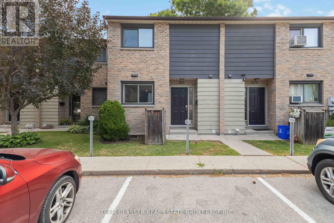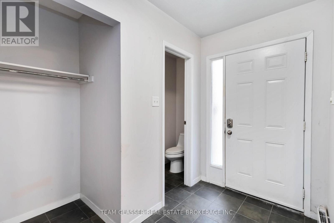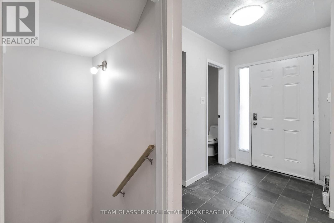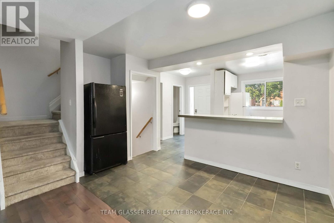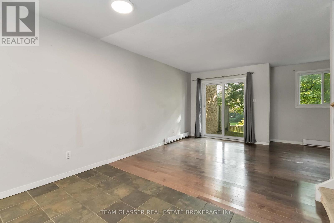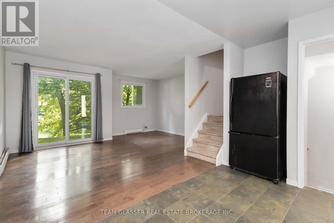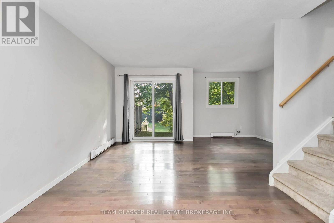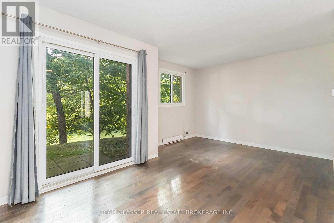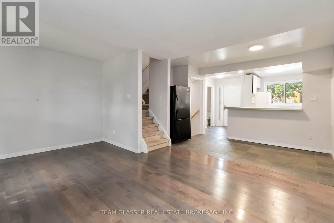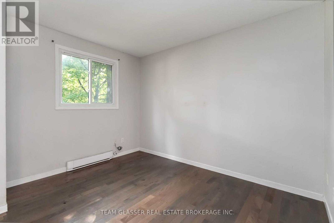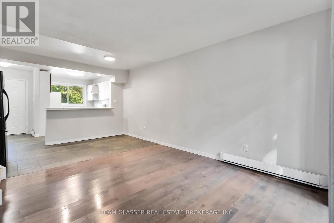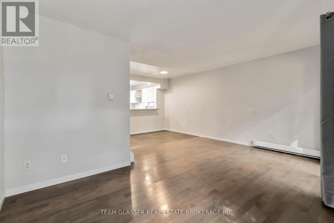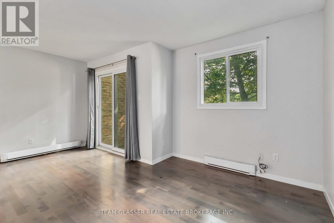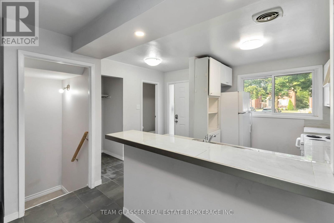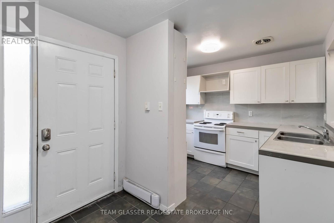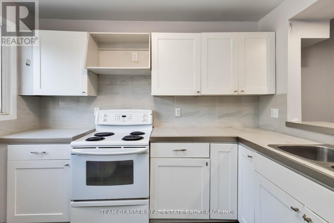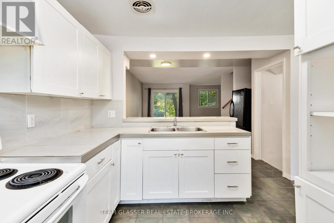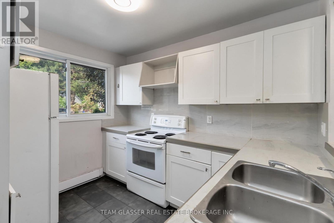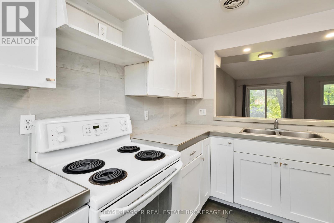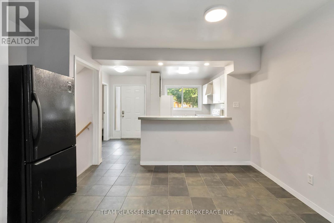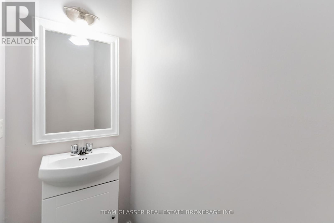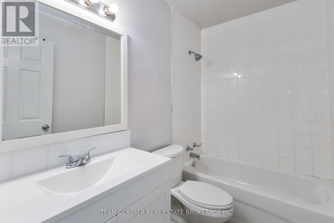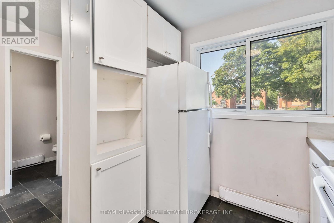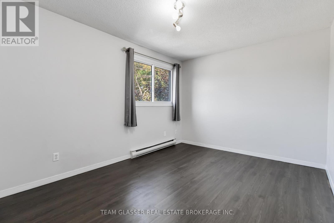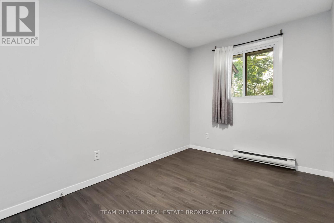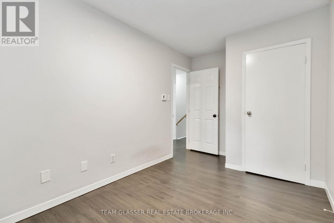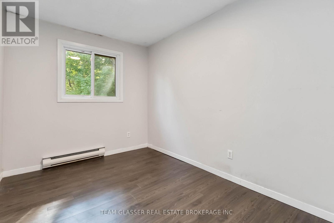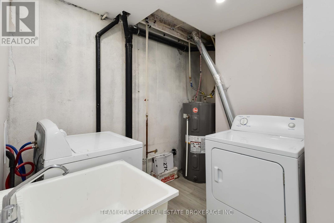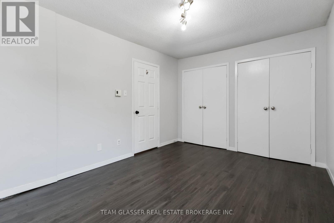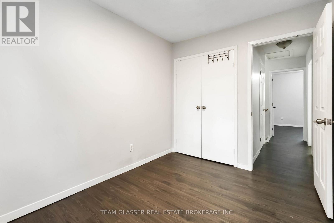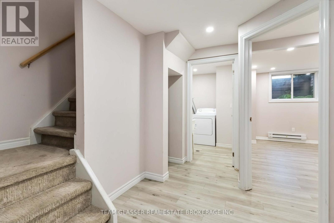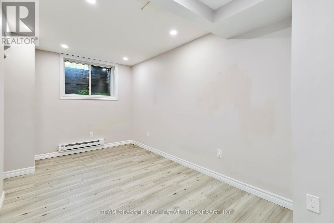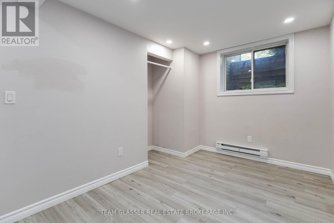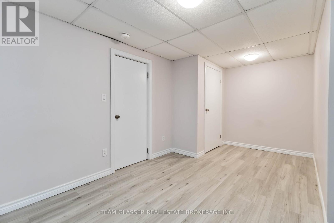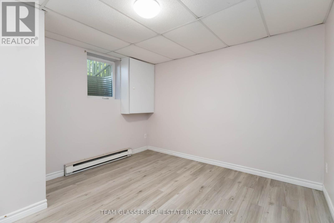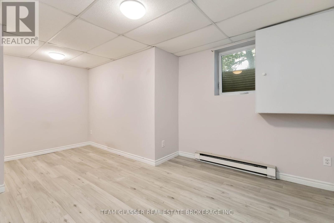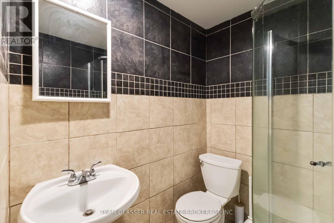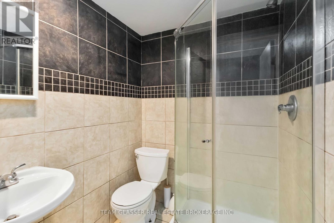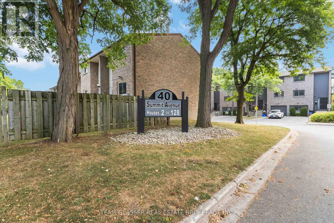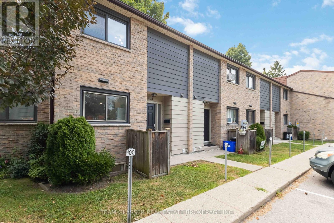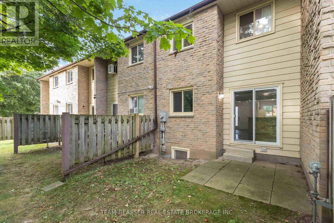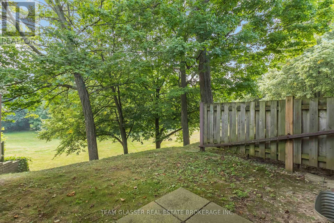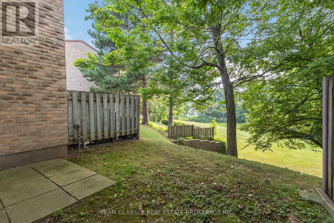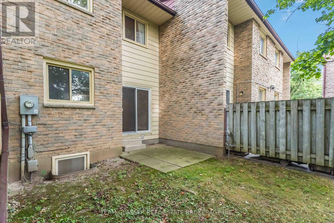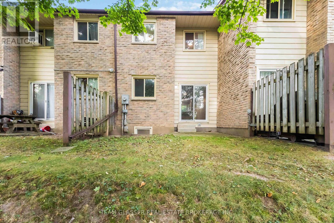102 - 40 Summit Avenue, London North (North N), Ontario N6H 4S3 (28727242)
102 - 40 Summit Avenue London North, Ontario N6H 4S3
$514,900Maintenance, Water, Insurance, Common Area Maintenance
$350 Monthly
Maintenance, Water, Insurance, Common Area Maintenance
$350 MonthlyWelcome to this updated 5-bedroom, 2.5-bath townhouse in North London. 102-40 Summit Ave is a prime opportunity for investors, students, or families seeking a flexible, low-maintenance lifestyle in a highly connected location. Boasting a projected 7.34% cap rate and potential rental income of $3,750/month, this property offers exceptional returns in one of the city's strongest rental markets. Inside, the bright open-concept main floor creates an inviting space for gathering and entertaining. The kitchen, filled with natural light, flows seamlessly into the living area with its durable LVP flooring which is ideal for high-traffic use. Upstairs, the large primary bedroom with double closets provides ample storage, while the additional bedrooms are well-sized and functional. The fully finished lower level adds even more value with two generous bedrooms, a full bathroom, and laundry facilities; perfect for maximizing rental potential or accommodating extended family. Outside, a private patio backs onto mature trees and green space, creating a peaceful retreat to relax or study. With thoughtful updates and a layout ideal for shared living, this turnkey property could deliver both immediate cash flow and long-term appreciation potential. The well-maintained complex is within walking distance to Cherryhill Mall, grocery stores, and parks, with quick access to Western University and all the amenities the area is known for. Opportunities like this don't last! Add a high-performing asset to your portfolio or move into a perfect family home today! (id:60297)
Property Details
| MLS® Number | X12341981 |
| Property Type | Single Family |
| Community Name | North N |
| AmenitiesNearBy | Hospital, Place Of Worship, Public Transit, Schools |
| CommunityFeatures | Pet Restrictions |
| Features | Dry, In Suite Laundry |
| ParkingSpaceTotal | 1 |
| Structure | Patio(s) |
Building
| BathroomTotal | 3 |
| BedroomsAboveGround | 5 |
| BedroomsTotal | 5 |
| Appliances | Water Heater |
| BasementDevelopment | Finished |
| BasementType | N/a (finished) |
| ExteriorFinish | Aluminum Siding, Brick |
| FoundationType | Concrete |
| HalfBathTotal | 1 |
| HeatingFuel | Electric |
| HeatingType | Baseboard Heaters |
| StoriesTotal | 2 |
| SizeInterior | 900 - 999 Sqft |
| Type | Row / Townhouse |
Parking
| No Garage |
Land
| Acreage | No |
| LandAmenities | Hospital, Place Of Worship, Public Transit, Schools |
| ZoningDescription | R5-6 |
Rooms
| Level | Type | Length | Width | Dimensions |
|---|---|---|---|---|
| Second Level | Primary Bedroom | 3.04 m | 4.12 m | 3.04 m x 4.12 m |
| Second Level | Bedroom | 3.42 m | 2.4 m | 3.42 m x 2.4 m |
| Second Level | Bedroom 2 | 3.48 m | 2.43 m | 3.48 m x 2.43 m |
| Second Level | Bathroom | 1.47 m | 2.34 m | 1.47 m x 2.34 m |
| Basement | Bedroom 4 | 3.97 m | 2.19 m | 3.97 m x 2.19 m |
| Basement | Laundry Room | 2.24 m | 2.33 m | 2.24 m x 2.33 m |
| Basement | Bathroom | 1.61 m | 1.75 m | 1.61 m x 1.75 m |
| Basement | Bedroom 3 | 3.3 m | 4.91 m | 3.3 m x 4.91 m |
| Main Level | Living Room | 5.7 m | 3.37 m | 5.7 m x 3.37 m |
| Main Level | Dining Room | 3.42 m | 2.53 m | 3.42 m x 2.53 m |
| Main Level | Kitchen | 3.1 m | 2.43 m | 3.1 m x 2.43 m |
| Main Level | Foyer | 2.48 m | 1.57 m | 2.48 m x 1.57 m |
| Main Level | Bathroom | 2.07 m | 0.9 m | 2.07 m x 0.9 m |
https://www.realtor.ca/real-estate/28727242/102-40-summit-avenue-london-north-north-n-north-n
Interested?
Contact us for more information
Dustin Mercier
Salesperson
THINKING OF SELLING or BUYING?
We Get You Moving!
Contact Us

About Steve & Julia
With over 40 years of combined experience, we are dedicated to helping you find your dream home with personalized service and expertise.
© 2025 Wiggett Properties. All Rights Reserved. | Made with ❤️ by Jet Branding
