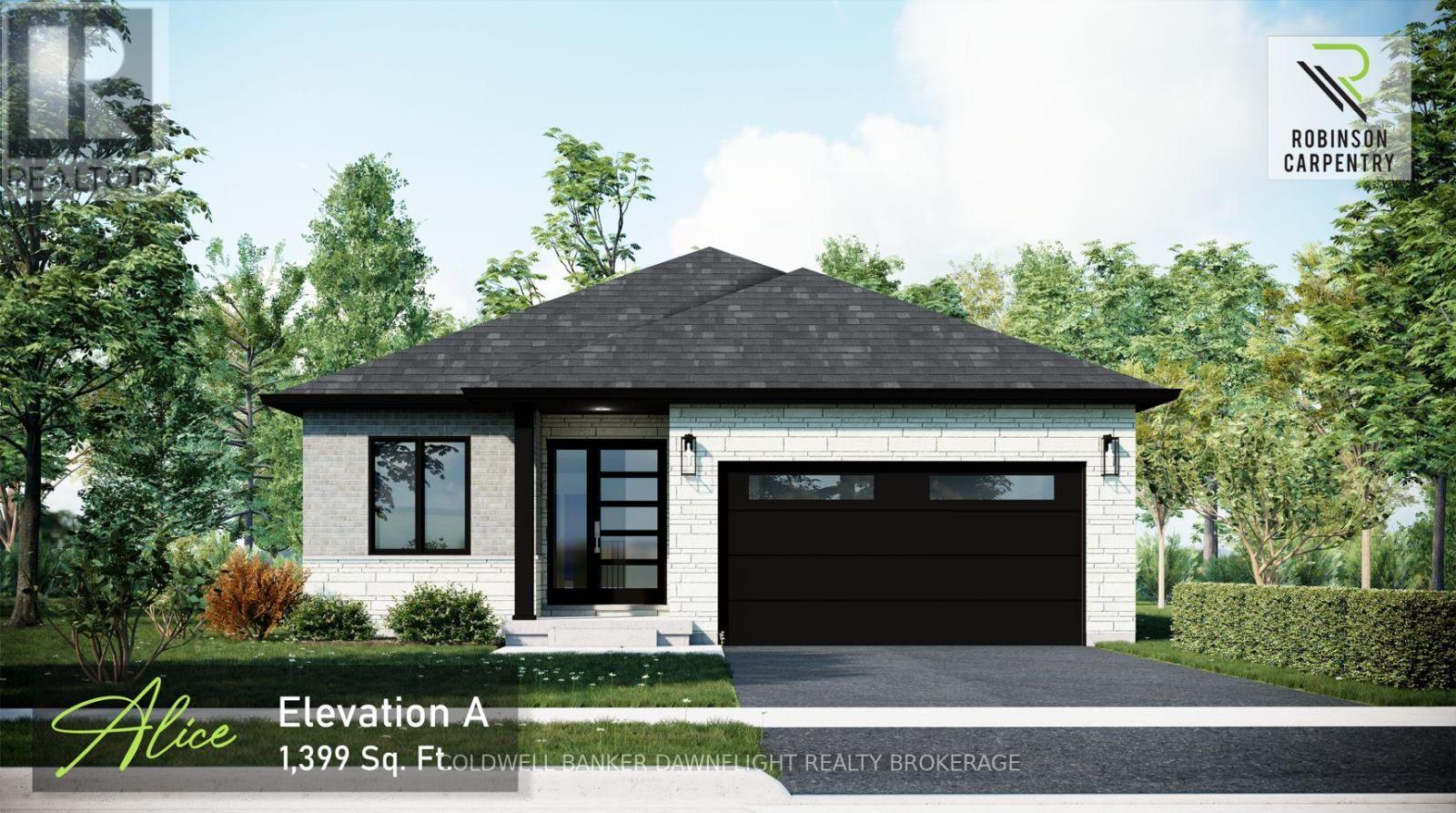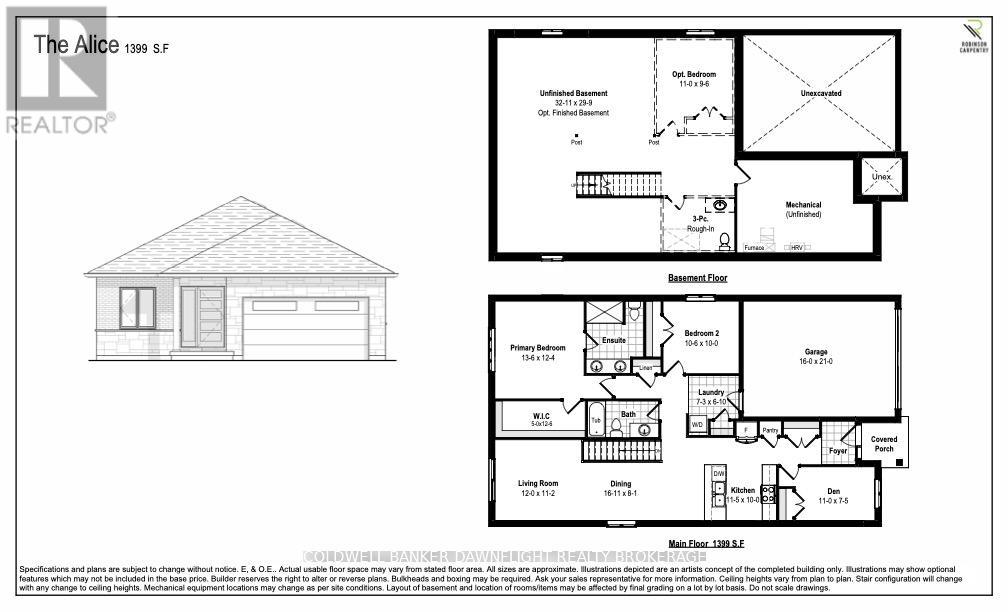115 Victoria Avenue, South Huron (Stephen), Ontario N0M 1M0 (28734685)
115 Victoria Avenue South Huron, Ontario N0M 1M0
$559,900
Welcome to 115 Victoria Avenue West in Crediton, featuring the Alice Model by Robinson Carpentry. This thoughtfully designed 1,399 sq ft bungalow offers a solid brick exterior and a well-planned interior layout perfect for comfortable living. The main floor includes two bedrooms, highlighted by a spacious primary suite complete with a walk-in closet and a private four-piece ensuite. A second four-piece bathroom serves the additional bedroom and guests. Just off the entryway, a versatile den offers the ideal space for a home office or study. The open-concept kitchen, dining, and living areas create a bright and inviting space for everyday living and entertaining. Additional conveniences include main floor laundry and a full, unfinished basement with potential for a large recreation room, an additional bedroom, and a roughed-in three-piece bathroom offering excellent flexibility for future development. Experience quality craftsmanship and smart design in this new build by Robinson Carpentry. (id:60297)
Property Details
| MLS® Number | X12345153 |
| Property Type | Single Family |
| Community Name | Stephen |
| Features | Carpet Free |
| ParkingSpaceTotal | 3 |
Building
| BathroomTotal | 2 |
| BedroomsAboveGround | 3 |
| BedroomsTotal | 3 |
| Appliances | Water Heater - Tankless |
| ArchitecturalStyle | Bungalow |
| BasementDevelopment | Unfinished |
| BasementType | Full (unfinished) |
| ConstructionStyleAttachment | Detached |
| CoolingType | Central Air Conditioning, Air Exchanger |
| ExteriorFinish | Brick |
| FoundationType | Poured Concrete |
| HeatingFuel | Natural Gas |
| HeatingType | Forced Air |
| StoriesTotal | 1 |
| SizeInterior | 1100 - 1500 Sqft |
| Type | House |
| UtilityWater | Municipal Water |
Parking
| Attached Garage | |
| Garage |
Land
| Acreage | No |
| Sewer | Sanitary Sewer |
| ZoningDescription | R1 |
Rooms
| Level | Type | Length | Width | Dimensions |
|---|---|---|---|---|
| Main Level | Living Room | 3.65 m | 3.41 m | 3.65 m x 3.41 m |
| Main Level | Dining Room | 4.91 m | 2.46 m | 4.91 m x 2.46 m |
| Main Level | Kitchen | 3.5 m | 3.04 m | 3.5 m x 3.04 m |
| Main Level | Den | 3.35 m | 2.28 m | 3.35 m x 2.28 m |
| Main Level | Laundry Room | 2.22 m | 1.85 m | 2.22 m x 1.85 m |
| Main Level | Primary Bedroom | 4.14 m | 3.77 m | 4.14 m x 3.77 m |
| Main Level | Bedroom | 3.23 m | 3.04 m | 3.23 m x 3.04 m |
https://www.realtor.ca/real-estate/28734685/115-victoria-avenue-south-huron-stephen-stephen
Interested?
Contact us for more information
Greg Dodds
Broker of Record
Pat O'rourke
Salesperson
THINKING OF SELLING or BUYING?
We Get You Moving!
Contact Us

About Steve & Julia
With over 40 years of combined experience, we are dedicated to helping you find your dream home with personalized service and expertise.
© 2025 Wiggett Properties. All Rights Reserved. | Made with ❤️ by Jet Branding



