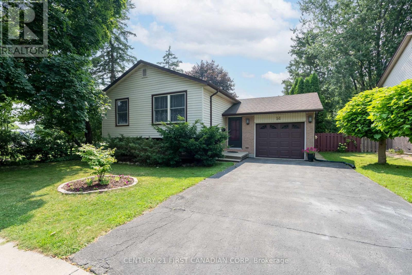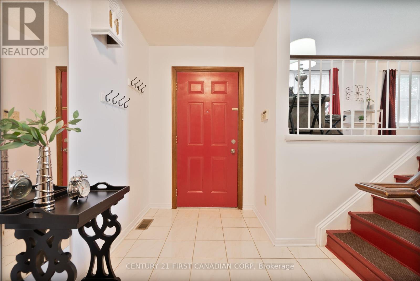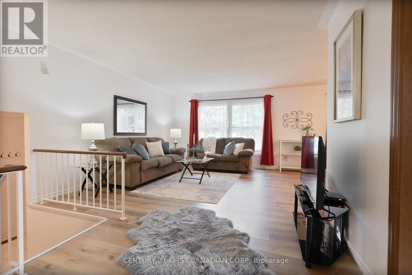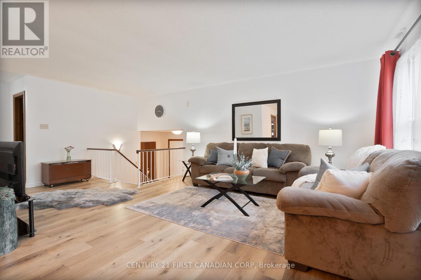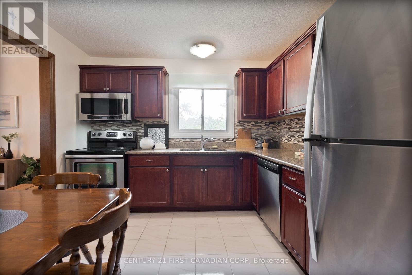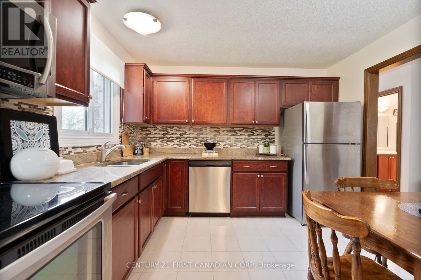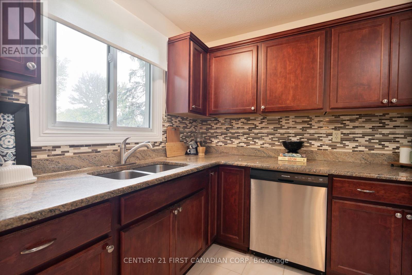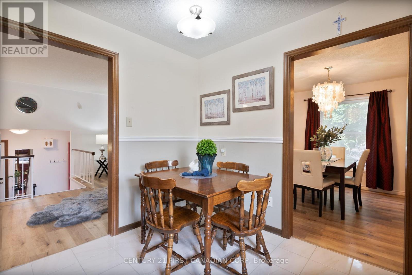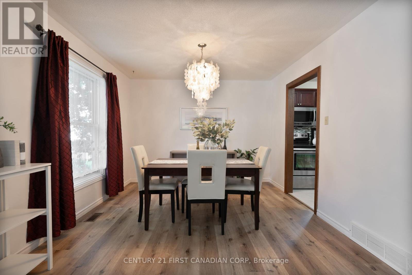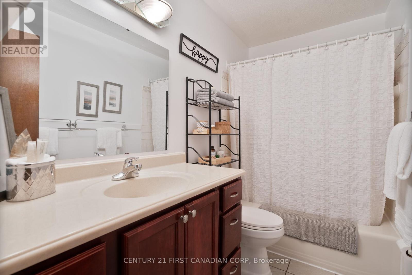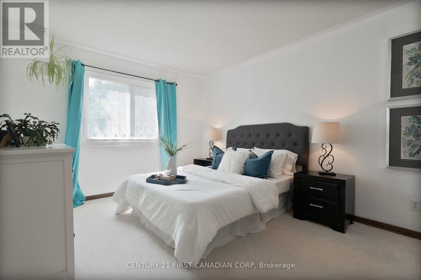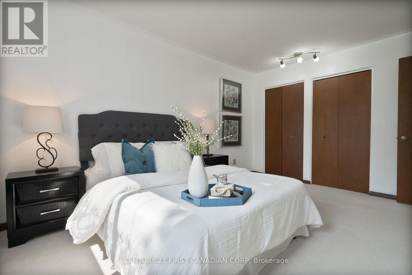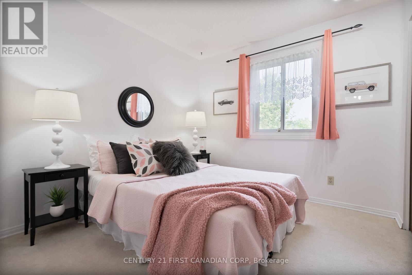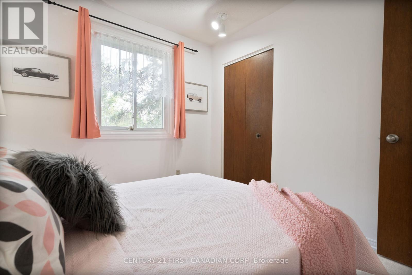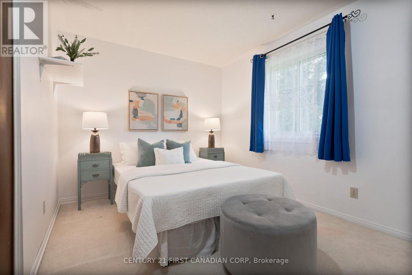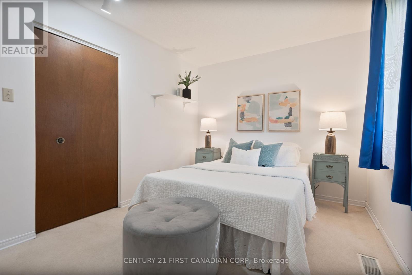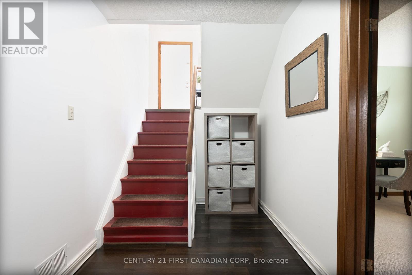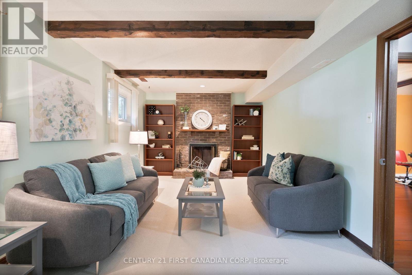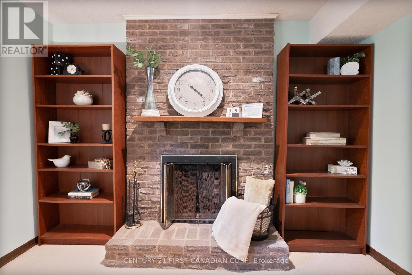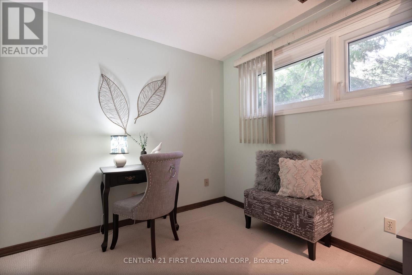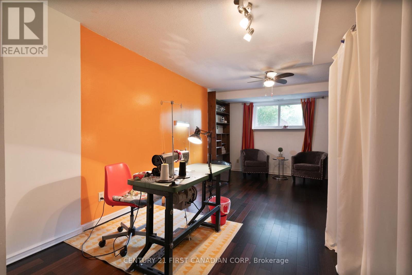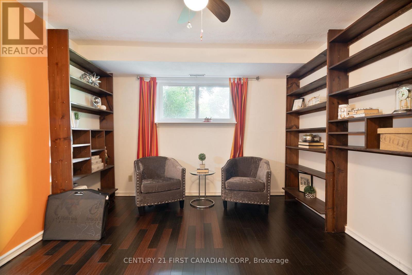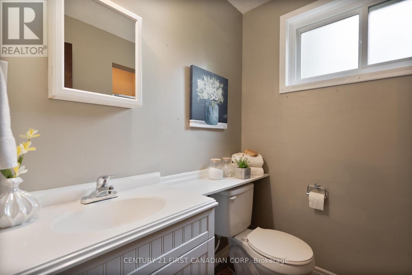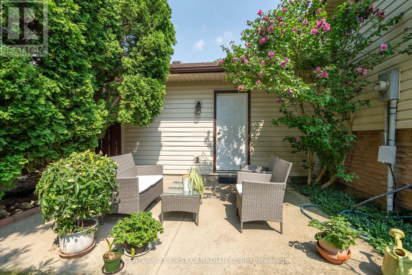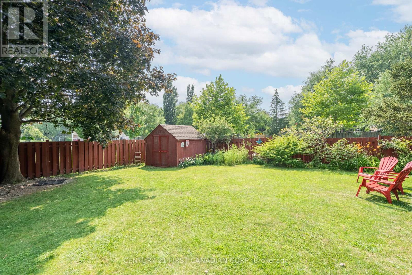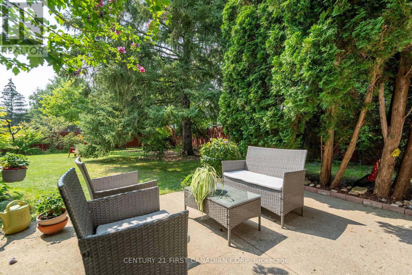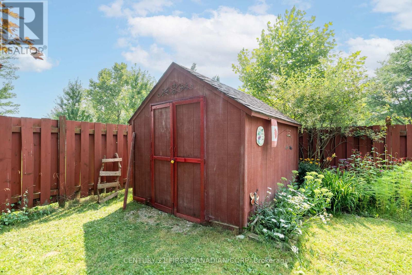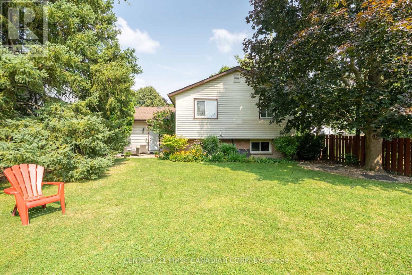54 Four Oaks Crescent, London South (South N), Ontario N6J 4B7 (28734254)
54 Four Oaks Crescent London South, Ontario N6J 4B7
$674,900
Premier location on "greenbelt" park along a quiet treelined Crescent Westmount! Over 2000 sf of living space with 4 bedrooms and 2 full bathrooms, this place offers a perfect family home! Offering a secluded and serene fully-fenced and landscaped western exposed backyard retreat with gate access to endless West Lions Parks pathways and connection to the entire Westmount community! Boasting two massive living rooms, an eat-in maple cabinet kitchen with glass & marble splash PLUS granite countertops all accented by black and stainless appliances. Primary and all bedrooms airy and spacious! Huge vinyl-clad windows throughout beaming in warm sunlight morning and evenings. Further features: High efficiency gas furnace '15; parking for 7; wood burning fireplace; fantastic storage, pool sized lot with patio area, storage shed and spruce, maple and cedar trees. A fabulous location nestled deep into Four Oaks Crescent ..great for children riding bicycles and playing. Close to schools, shopping, dining, and easy access in/out of London! Come book a private showing!! (id:60297)
Property Details
| MLS® Number | X12345045 |
| Property Type | Single Family |
| Community Name | South N |
| AmenitiesNearBy | Park, Public Transit, Schools |
| CommunityFeatures | School Bus |
| EquipmentType | Water Heater |
| Features | Backs On Greenbelt, Conservation/green Belt |
| ParkingSpaceTotal | 7 |
| RentalEquipmentType | Water Heater |
| Structure | Patio(s) |
Building
| BathroomTotal | 2 |
| BedroomsAboveGround | 4 |
| BedroomsTotal | 4 |
| Age | 31 To 50 Years |
| Amenities | Fireplace(s) |
| Appliances | Dishwasher, Dryer, Stove, Washer, Refrigerator |
| BasementType | Full |
| ConstructionStyleAttachment | Detached |
| ConstructionStyleSplitLevel | Sidesplit |
| CoolingType | Central Air Conditioning |
| ExteriorFinish | Brick, Vinyl Siding |
| FireProtection | Smoke Detectors |
| FireplacePresent | Yes |
| FireplaceTotal | 1 |
| FoundationType | Poured Concrete |
| HeatingFuel | Natural Gas |
| HeatingType | Forced Air |
| SizeInterior | 2000 - 2500 Sqft |
| Type | House |
| UtilityWater | Municipal Water |
Parking
| Attached Garage | |
| Garage |
Land
| Acreage | No |
| FenceType | Fenced Yard |
| LandAmenities | Park, Public Transit, Schools |
| LandscapeFeatures | Landscaped |
| Sewer | Sanitary Sewer |
| SizeDepth | 110 Ft |
| SizeFrontage | 60 Ft |
| SizeIrregular | 60 X 110 Ft |
| SizeTotalText | 60 X 110 Ft |
| ZoningDescription | R1-7 |
Rooms
| Level | Type | Length | Width | Dimensions |
|---|---|---|---|---|
| Lower Level | Family Room | 6.93 m | 3.42 m | 6.93 m x 3.42 m |
| Lower Level | Bedroom | 6.38 m | 3.45 m | 6.38 m x 3.45 m |
| Lower Level | Laundry Room | 5.95 m | 3.47 m | 5.95 m x 3.47 m |
| Main Level | Dining Room | 3.43 m | 3.36 m | 3.43 m x 3.36 m |
| Main Level | Kitchen | 3.3 m | 3.2 m | 3.3 m x 3.2 m |
| Main Level | Family Room | 6.37 m | 3.98 m | 6.37 m x 3.98 m |
| Main Level | Primary Bedroom | 4.49 m | 3.29 m | 4.49 m x 3.29 m |
| Main Level | Bedroom 2 | 4.03 m | 2.84 m | 4.03 m x 2.84 m |
| Main Level | Bedroom 3 | 2.99 m | 2.88 m | 2.99 m x 2.88 m |
| Ground Level | Foyer | 3.66 m | 1.54 m | 3.66 m x 1.54 m |
https://www.realtor.ca/real-estate/28734254/54-four-oaks-crescent-london-south-south-n-south-n
Interested?
Contact us for more information
Christopher Fowler
Broker
THINKING OF SELLING or BUYING?
We Get You Moving!
Contact Us

About Steve & Julia
With over 40 years of combined experience, we are dedicated to helping you find your dream home with personalized service and expertise.
© 2025 Wiggett Properties. All Rights Reserved. | Made with ❤️ by Jet Branding
