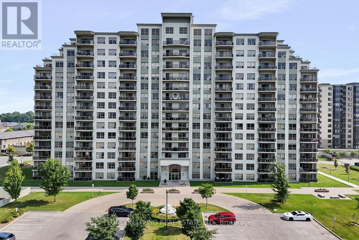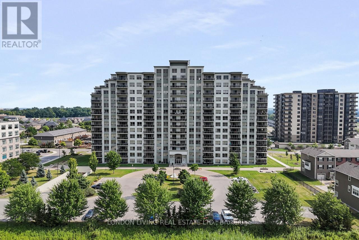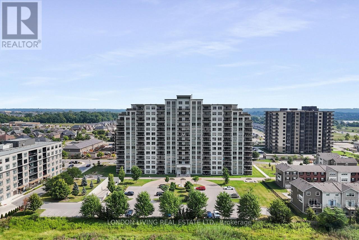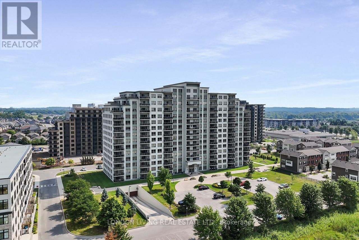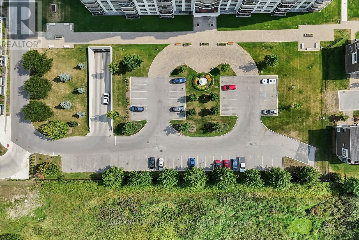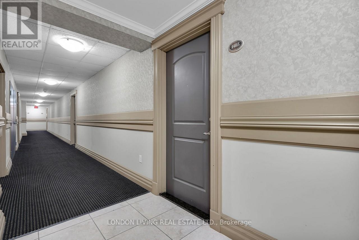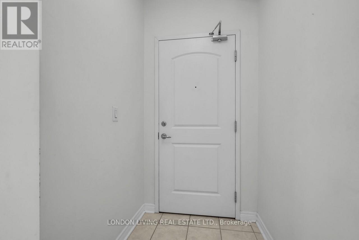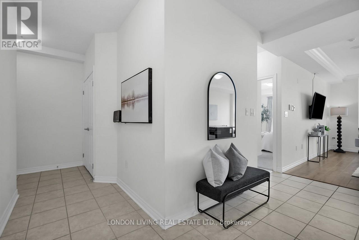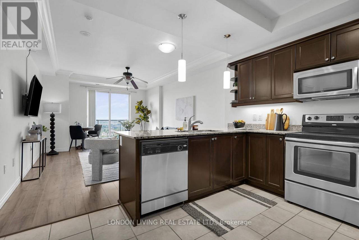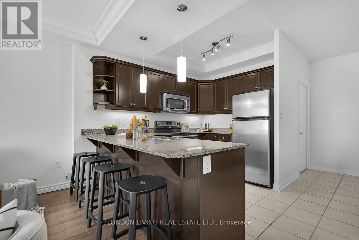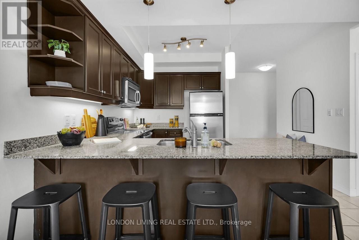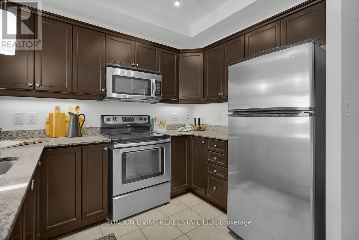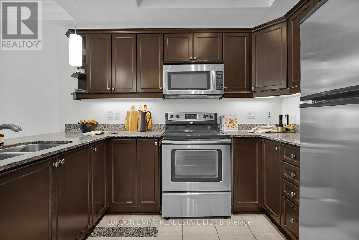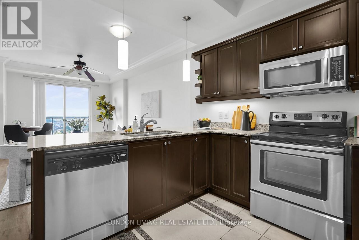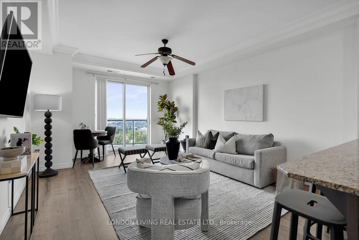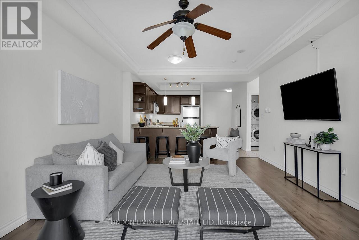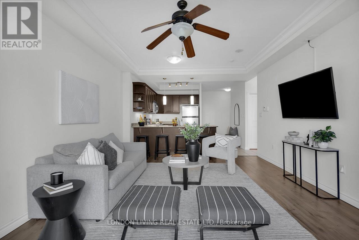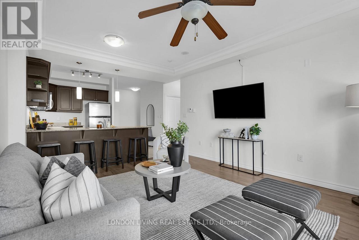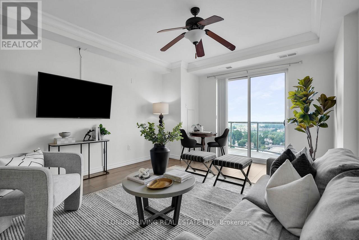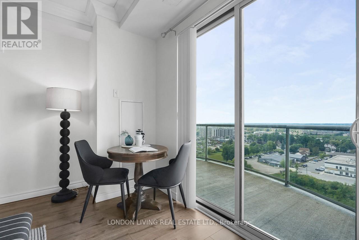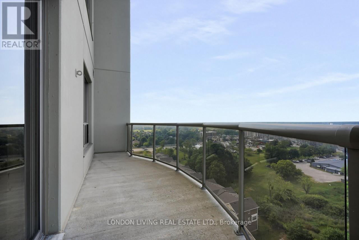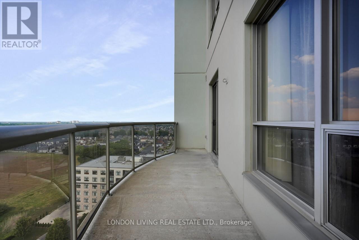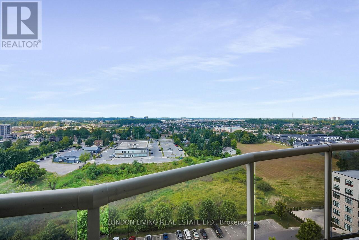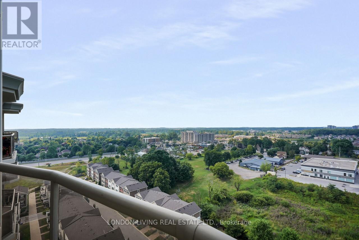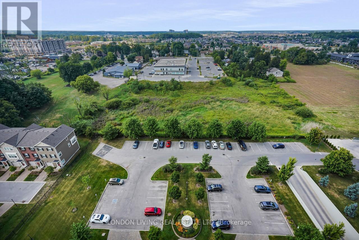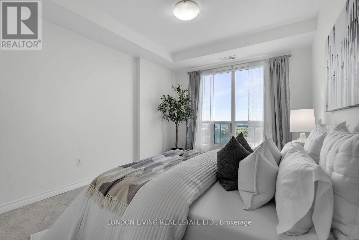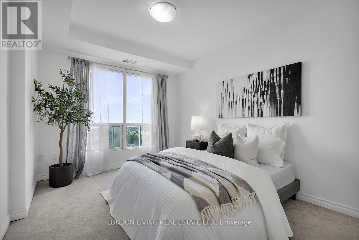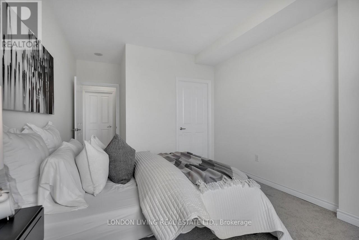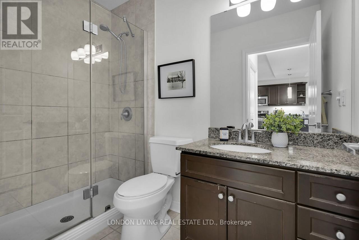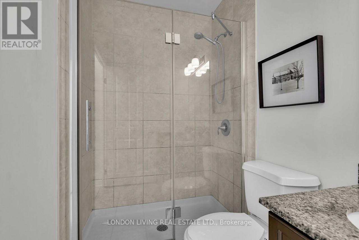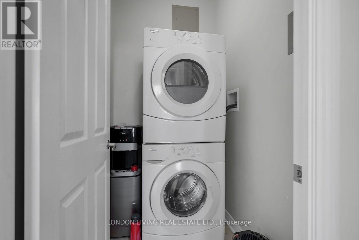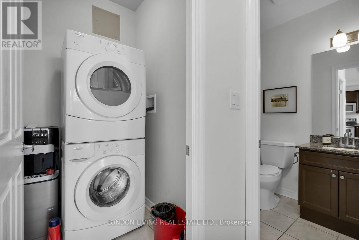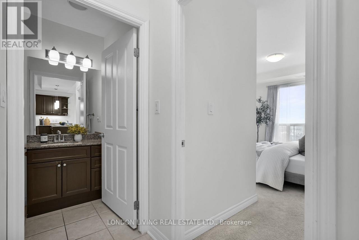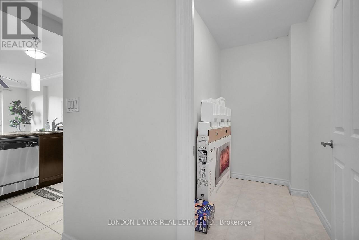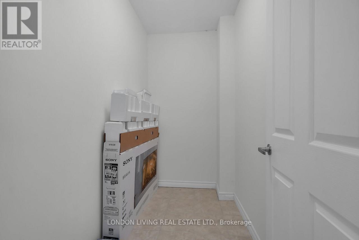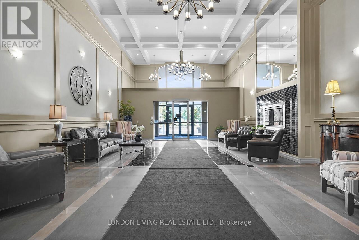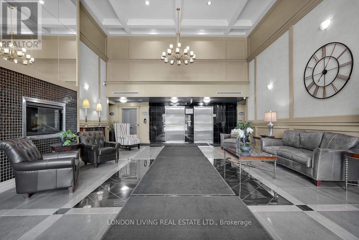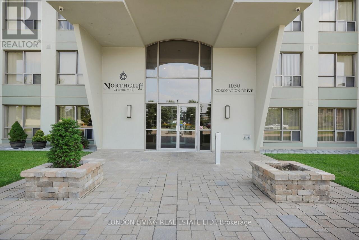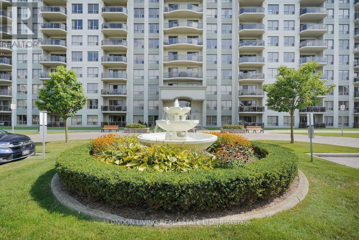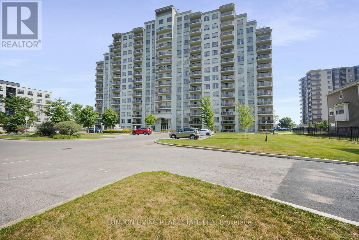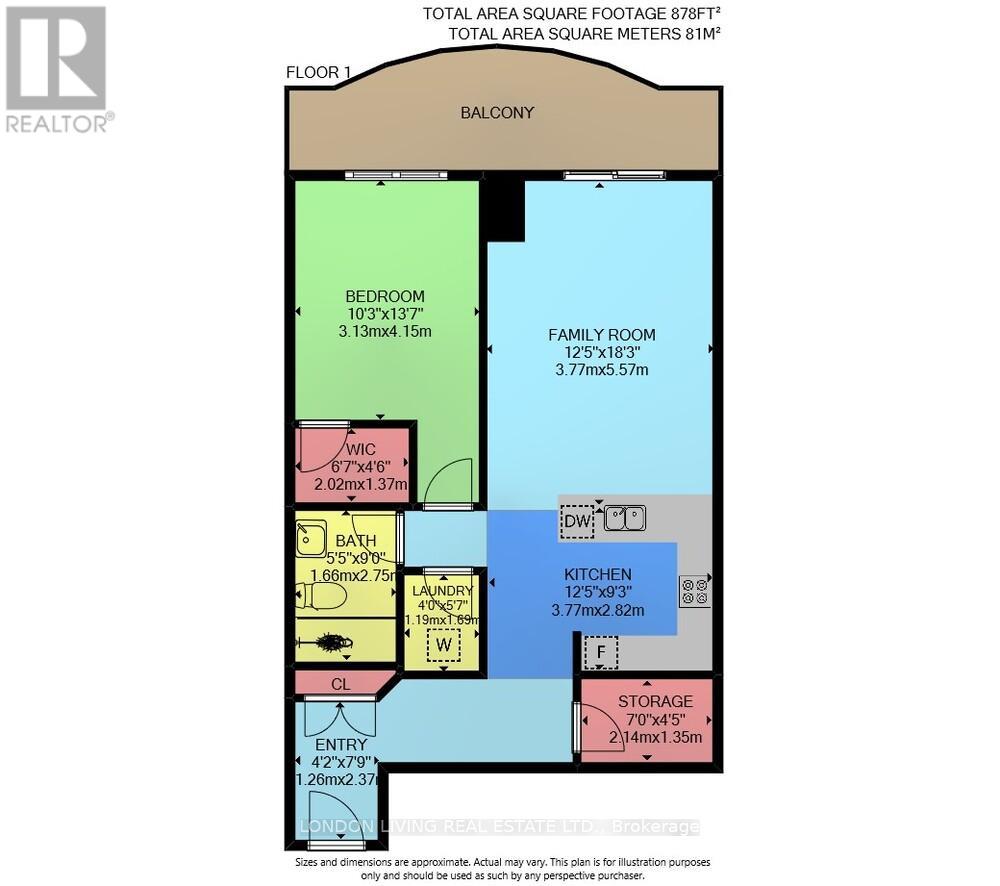1405 - 1030 Coronation Drive, London North (North I), Ontario N6G 0G5 (28737237)
1405 - 1030 Coronation Drive London North, Ontario N6G 0G5
$359,900Maintenance, Heat, Insurance, Water
$416.66 Monthly
Maintenance, Heat, Insurance, Water
$416.66 MonthlySundrenched, stunning and gorgeous 1 bedroom condo located in northwest London in desirable Northcliff! This unit is on the 14th/top floor with stunning views. It features an open concept floor plan. The kitchen features granite countertops, a peninsula with seating at the breakfast bar and all appliances. The spacious living room is pre wired with surround sound, 8' 9" ft. ceilings, crown mouldings, laminate floors and a huge 24' x 6' balcony to watch the sunset. The unit has a Large bedroom with walk in closet, gorgeous bathroom with a granite countertop on the vanity and a tiled shower with glass door and in-suite laundry, and central air. This unit has an exclusive underground parking space and an additional purchased 6'x4'x8' storage locker on P2. The condo fees include heat, water, central air, building, ground maintenance, building Insurance and onsite building manager. This building offers an elevators, an exercise room, billiards room, media room, sitting room with an outdoor patio, and a guest suite. (id:60297)
Property Details
| MLS® Number | X12346360 |
| Property Type | Single Family |
| Community Name | North I |
| AmenitiesNearBy | Hospital, Park, Place Of Worship, Public Transit, Schools |
| CommunityFeatures | Pet Restrictions |
| Features | Balcony |
| ParkingSpaceTotal | 1 |
Building
| BathroomTotal | 1 |
| BedroomsAboveGround | 1 |
| BedroomsTotal | 1 |
| Age | 11 To 15 Years |
| Amenities | Recreation Centre, Exercise Centre, Party Room, Visitor Parking, Storage - Locker |
| Appliances | Dishwasher, Dryer, Washer, Refrigerator |
| CoolingType | Central Air Conditioning |
| ExteriorFinish | Concrete |
| FireProtection | Smoke Detectors |
| FoundationType | Concrete |
| HeatingFuel | Natural Gas |
| HeatingType | Forced Air |
| SizeInterior | 800 - 899 Sqft |
| Type | Apartment |
Parking
| Underground | |
| Garage |
Land
| Acreage | No |
| LandAmenities | Hospital, Park, Place Of Worship, Public Transit, Schools |
| ZoningDescription | R9-7, H45 |
Rooms
| Level | Type | Length | Width | Dimensions |
|---|---|---|---|---|
| Main Level | Foyer | 1.26 m | 2.37 m | 1.26 m x 2.37 m |
| Main Level | Kitchen | 3.77 m | 2.82 m | 3.77 m x 2.82 m |
| Main Level | Family Room | 3.77 m | 5.57 m | 3.77 m x 5.57 m |
| Main Level | Bedroom | 3.13 m | 4.15 m | 3.13 m x 4.15 m |
| Main Level | Laundry Room | 1.19 m | 1.69 m | 1.19 m x 1.69 m |
| Main Level | Utility Room | 2.14 m | 1.35 m | 2.14 m x 1.35 m |
https://www.realtor.ca/real-estate/28737237/1405-1030-coronation-drive-london-north-north-i-north-i
Interested?
Contact us for more information
Diane Gordon
Salesperson
Ainsley Gordon
Broker of Record
THINKING OF SELLING or BUYING?
We Get You Moving!
Contact Us

About Steve & Julia
With over 40 years of combined experience, we are dedicated to helping you find your dream home with personalized service and expertise.
© 2025 Wiggett Properties. All Rights Reserved. | Made with ❤️ by Jet Branding
