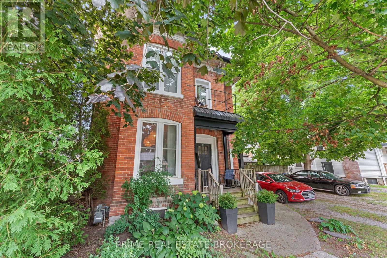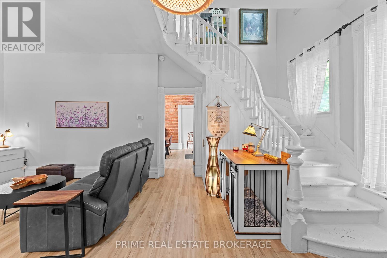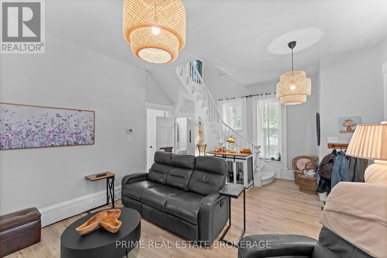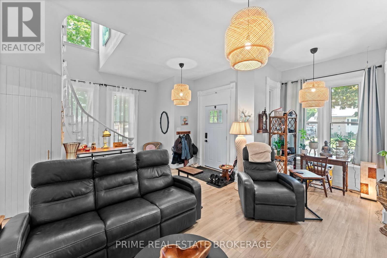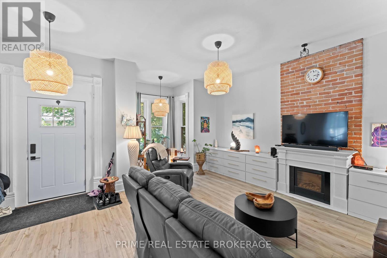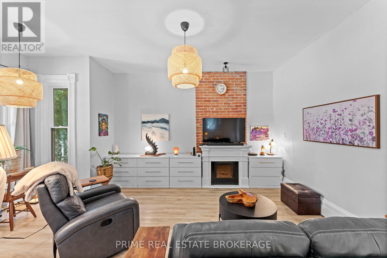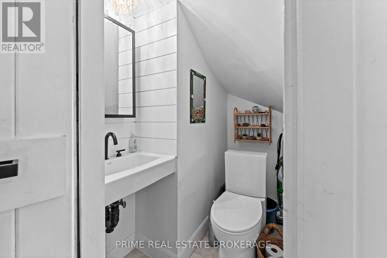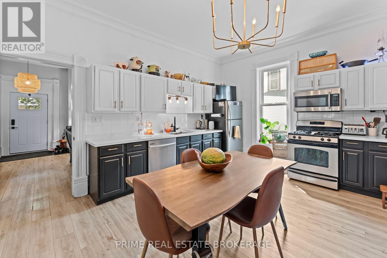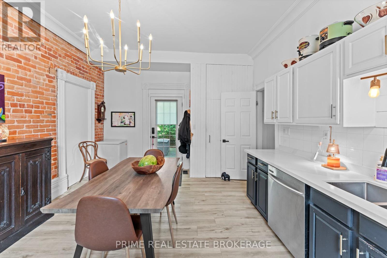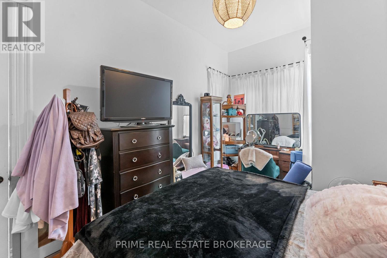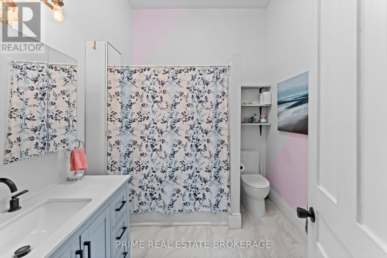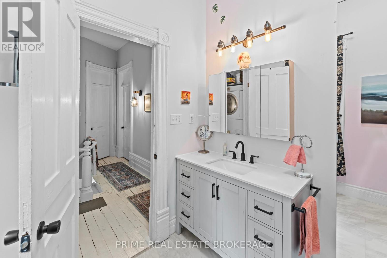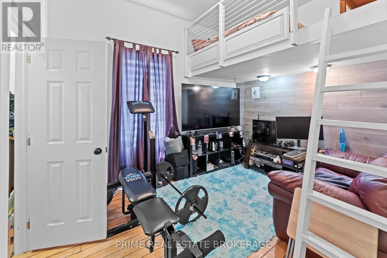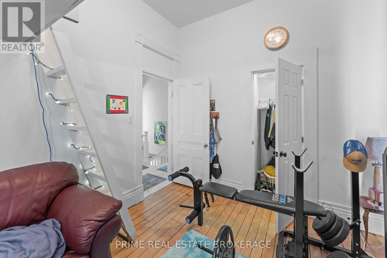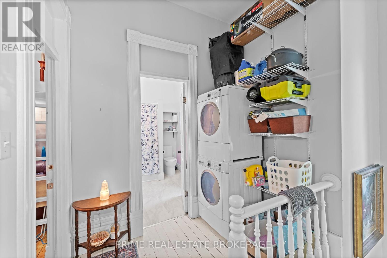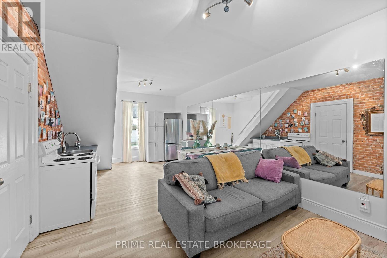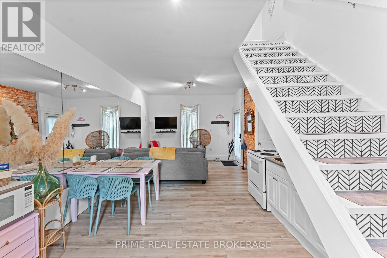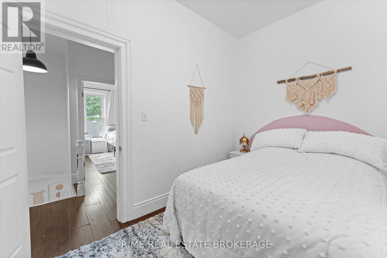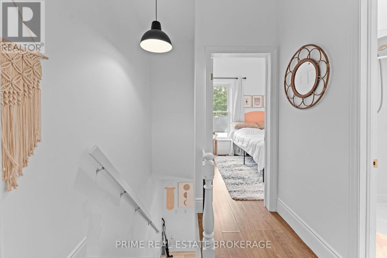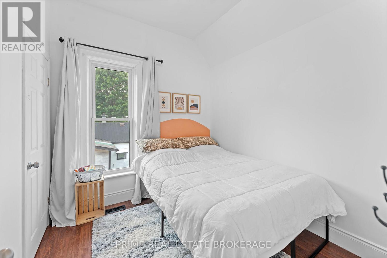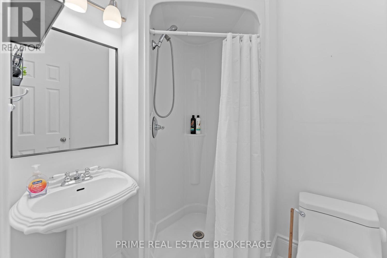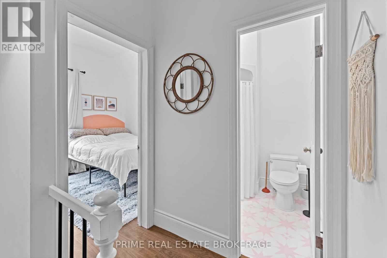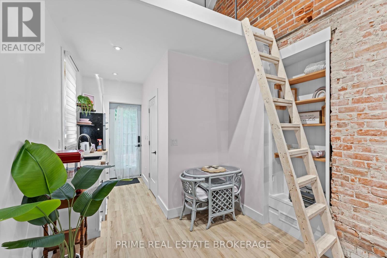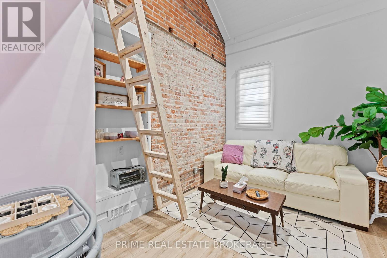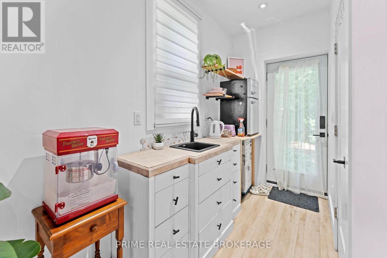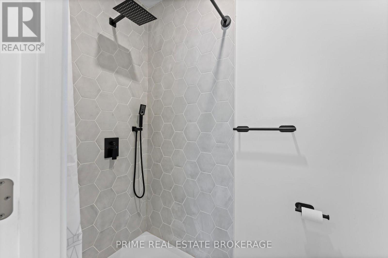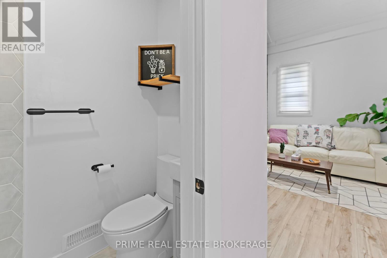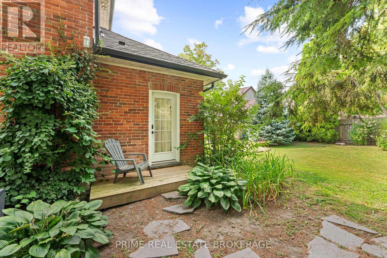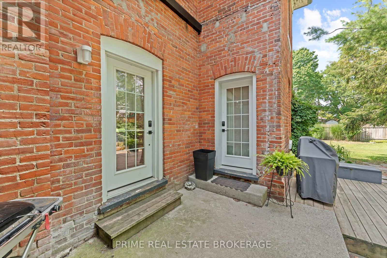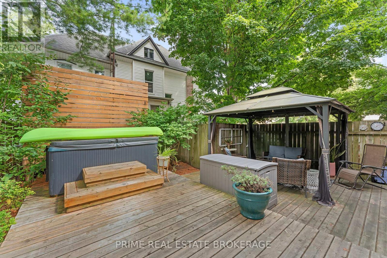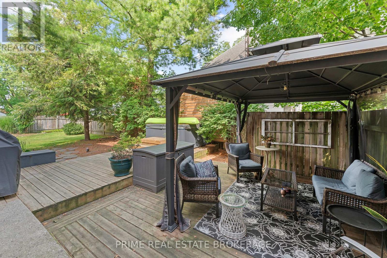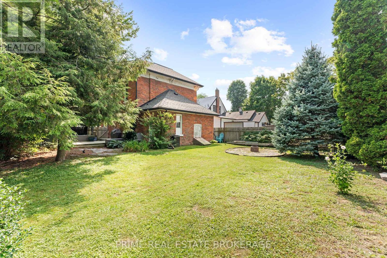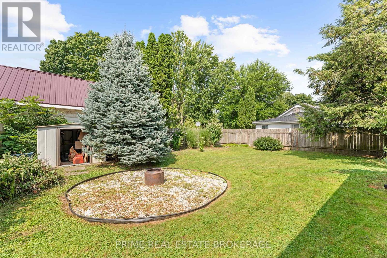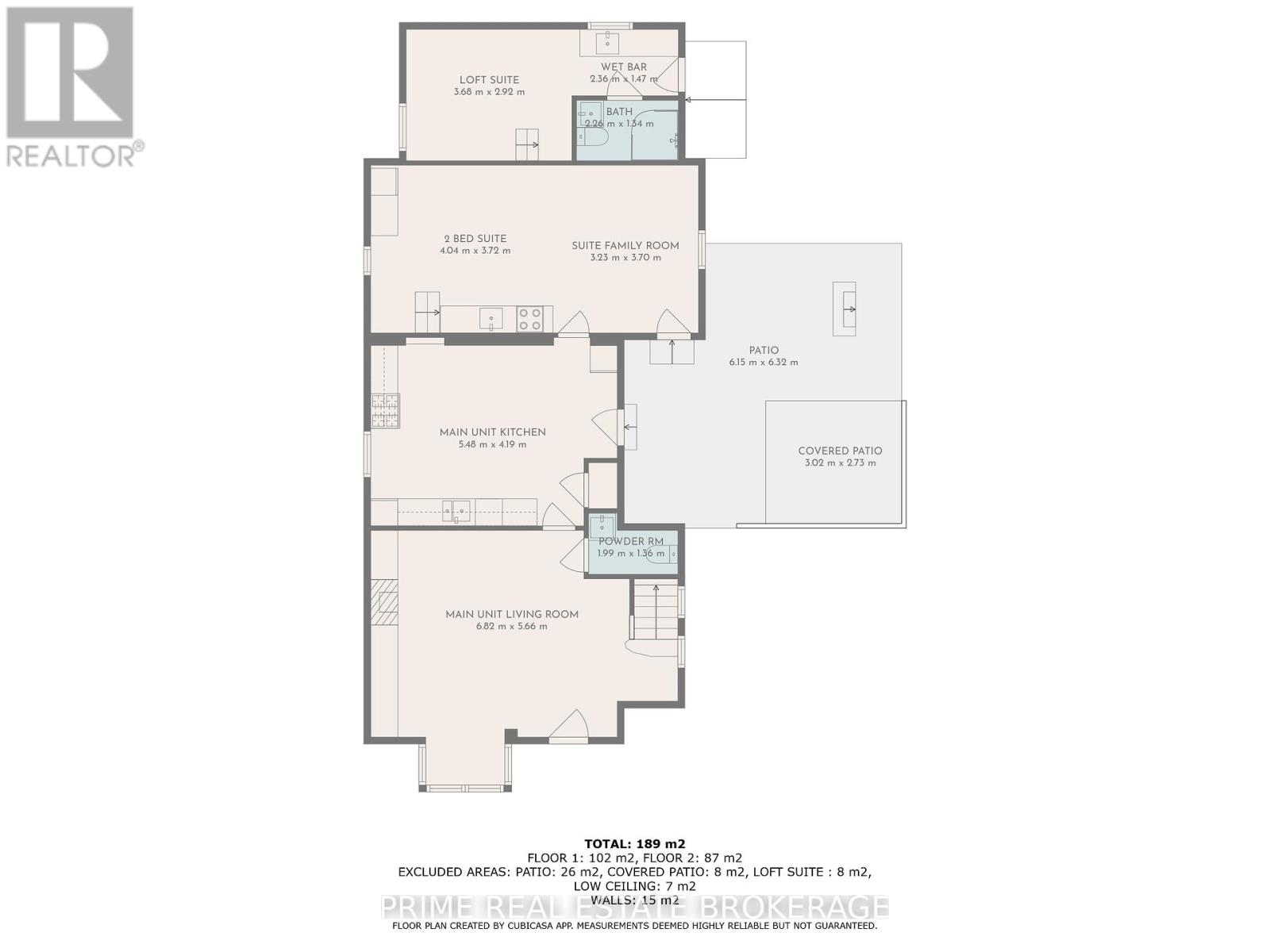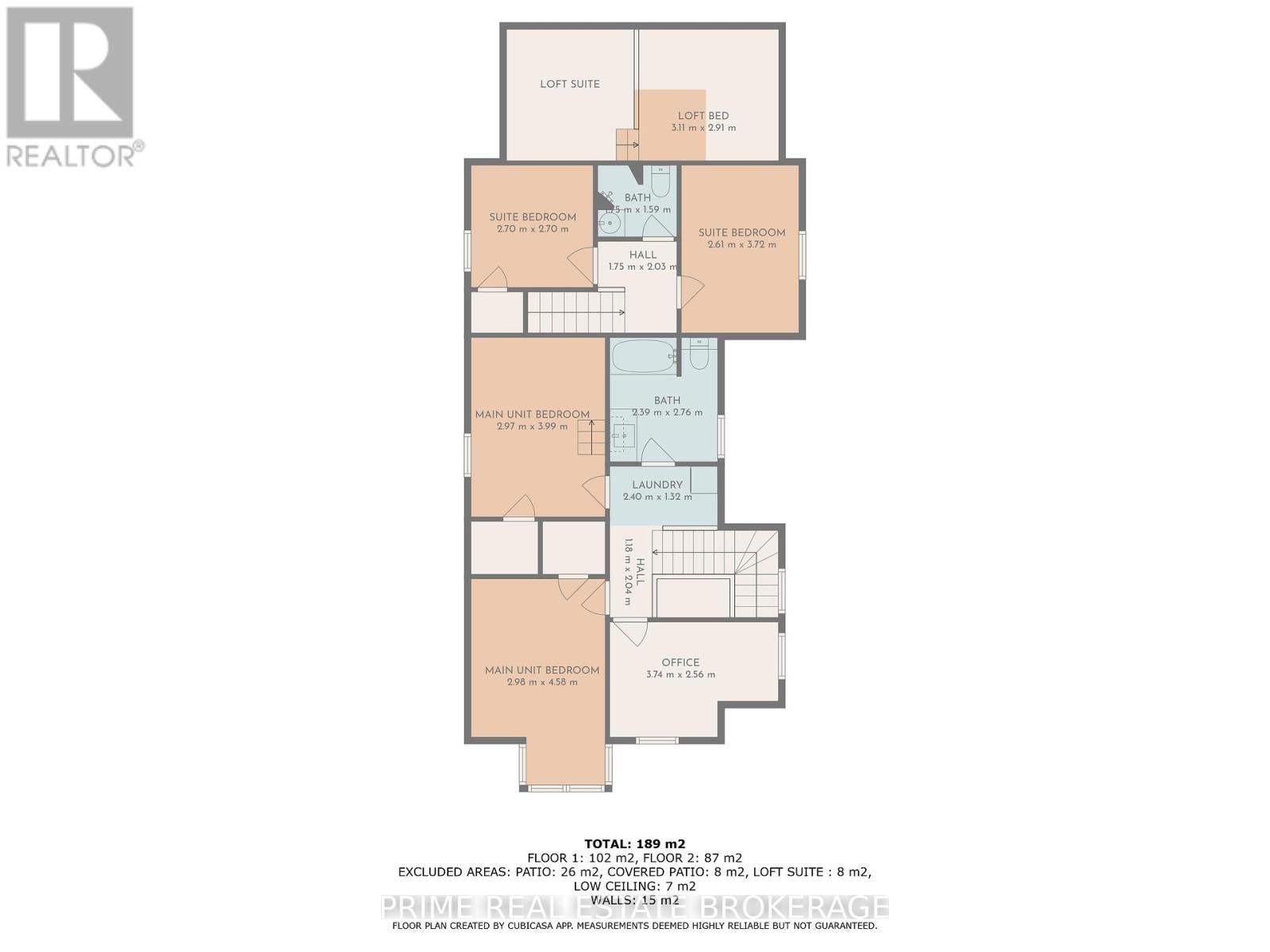11 Maple Street W, Aylmer, Ontario N5H 1B8 (28747168)
11 Maple Street W Aylmer, Ontario N5H 1B8
$584,900
Step into a rare blend of timeless charm and modern functionality at 11 Maple Street in Aylmer.A beautifully restored century home offering three distinct living areas designed for flexibility, comfort, and connection.Main Residence: Soaring 10-ft ceilings, exposed brick accents, and sun-filled rooms set the tone in the main home. The spacious kitchen offers ample counter space, updated finishes, and room to gather. Upstairs, you'll find two bedrooms + den/flex space and an updated full bath, creating a comfortable retreat for everyday living.Private 2 Bed Suite: With its own entrance, this self-contained space offers privacy and convenience for extended family, overnight guests, or those seeking a quiet home office or creative workspace.Loft Studio: Bright and open-concept, the loft is an inspiring area for hobbies, remote work, or a personal retreat, complete with modern finishes and thoughtful design details.Best for last is the outdoor living space includes a large backyard with space to relax ,including Hot tub, a garden, plus lots of mature trees that add shade and privacy. The property also features ample parking for residents and visitors.Located in the heart of Aylmer, you're steps from charming local shops, restaurants, and parks.A short drive connects you to Highway 401 and surrounding centers like London, St. Thomas, and Tillsonburg, making commuting easy while enjoying the slower pace of small-town life. Aylmer offers a warm, close-knit community feel with amenities such as schools, recreation facilities, and the nearby Elgin County countryside - perfect for those seeking balance between convenience and a quieter lifestyle.Note: Property is currently used as a single-family home with accessory spaces. (id:60297)
Property Details
| MLS® Number | X12351139 |
| Property Type | Single Family |
| Community Name | Aylmer |
| AmenitiesNearBy | Park, Place Of Worship, Schools |
| CommunityFeatures | Community Centre |
| Features | Flat Site, Carpet Free, In-law Suite |
| ParkingSpaceTotal | 2 |
| Structure | Deck |
Building
| BathroomTotal | 4 |
| BedroomsAboveGround | 5 |
| BedroomsTotal | 5 |
| Appliances | Hot Tub, Dishwasher, Dryer, Microwave, Two Stoves, Washer, Two Refrigerators |
| BasementType | Crawl Space |
| ConstructionStyleAttachment | Detached |
| CoolingType | Central Air Conditioning |
| ExteriorFinish | Brick, Concrete |
| FireProtection | Smoke Detectors |
| FoundationType | Concrete |
| HalfBathTotal | 1 |
| HeatingFuel | Natural Gas |
| HeatingType | Forced Air |
| StoriesTotal | 2 |
| SizeInterior | 2000 - 2500 Sqft |
| Type | House |
| UtilityWater | Municipal Water |
Parking
| No Garage |
Land
| Acreage | No |
| FenceType | Fully Fenced, Fenced Yard |
| LandAmenities | Park, Place Of Worship, Schools |
| Sewer | Sanitary Sewer |
| SizeDepth | 111 Ft |
| SizeFrontage | 54 Ft |
| SizeIrregular | 54 X 111 Ft |
| SizeTotalText | 54 X 111 Ft |
| ZoningDescription | R2 |
Rooms
| Level | Type | Length | Width | Dimensions |
|---|---|---|---|---|
| Second Level | Bedroom | 2.61 m | 3.72 m | 2.61 m x 3.72 m |
| Second Level | Bedroom | 3.11 m | 2.91 m | 3.11 m x 2.91 m |
| Second Level | Laundry Room | 2.4 m | 1.32 m | 2.4 m x 1.32 m |
| Second Level | Bathroom | 2.39 m | 2.76 m | 2.39 m x 2.76 m |
| Second Level | Bathroom | 1.75 m | 1.59 m | 1.75 m x 1.59 m |
| Second Level | Office | 3.74 m | 2.56 m | 3.74 m x 2.56 m |
| Second Level | Bedroom | 2.98 m | 4.58 m | 2.98 m x 4.58 m |
| Second Level | Bedroom | 2.97 m | 3.99 m | 2.97 m x 3.99 m |
| Second Level | Bedroom | 2.7 m | 2.7 m | 2.7 m x 2.7 m |
| Main Level | Living Room | 6.82 m | 5.66 m | 6.82 m x 5.66 m |
| Main Level | Kitchen | 5.48 m | 4.19 m | 5.48 m x 4.19 m |
| Main Level | Family Room | 3.23 m | 3.7 m | 3.23 m x 3.7 m |
| Main Level | Loft | 3.68 m | 2.92 m | 3.68 m x 2.92 m |
| Main Level | Bathroom | 2.26 m | 1.34 m | 2.26 m x 1.34 m |
https://www.realtor.ca/real-estate/28747168/11-maple-street-w-aylmer-aylmer
Interested?
Contact us for more information
Rob James Pelchat
Salesperson
THINKING OF SELLING or BUYING?
We Get You Moving!
Contact Us

About Steve & Julia
With over 40 years of combined experience, we are dedicated to helping you find your dream home with personalized service and expertise.
© 2025 Wiggett Properties. All Rights Reserved. | Made with ❤️ by Jet Branding
