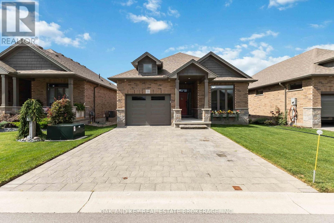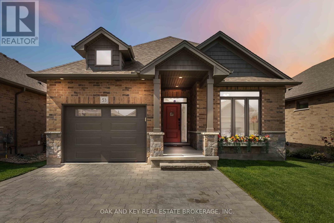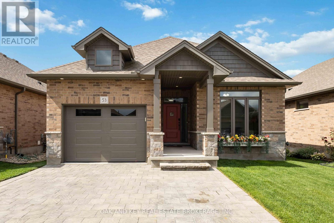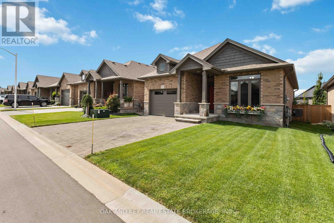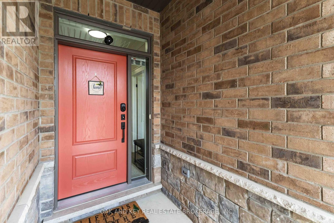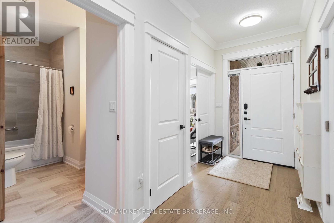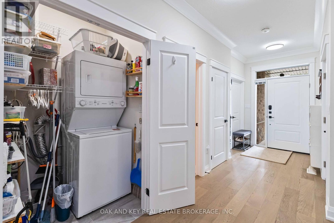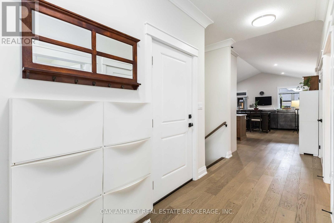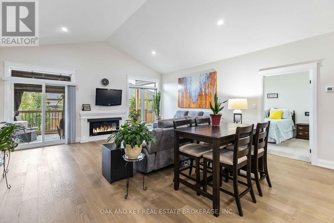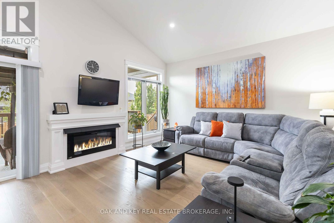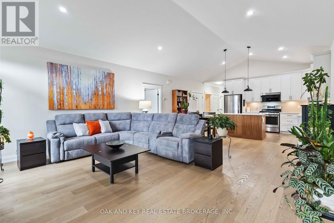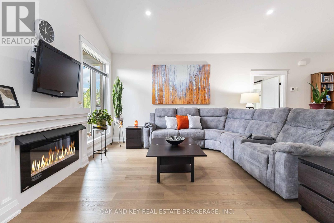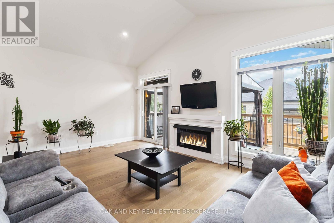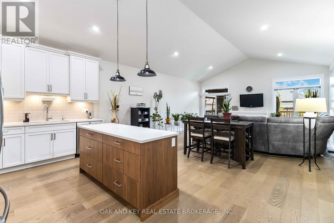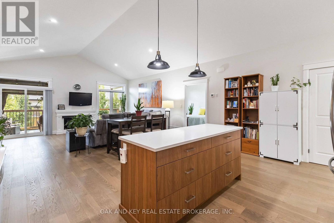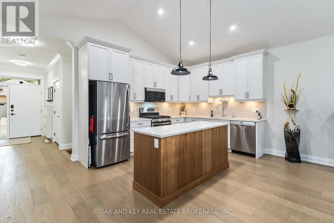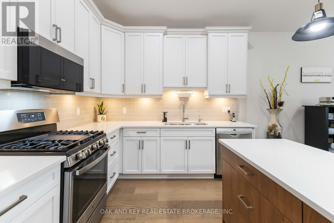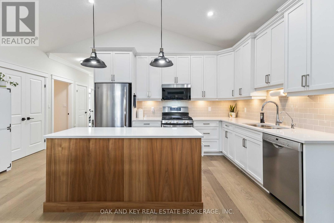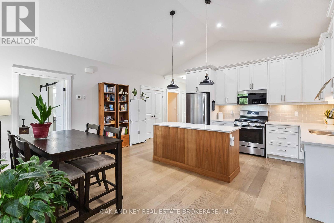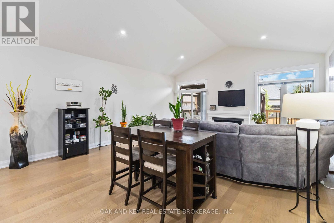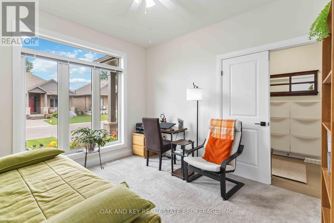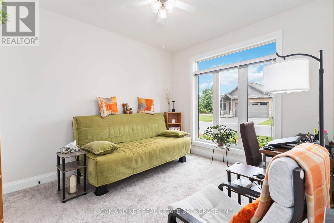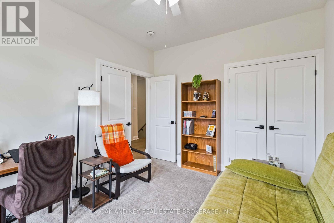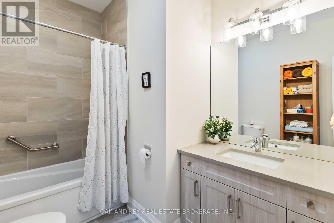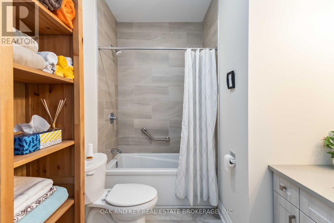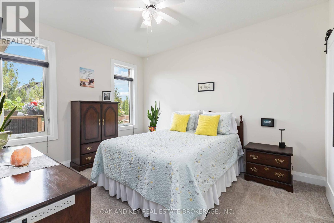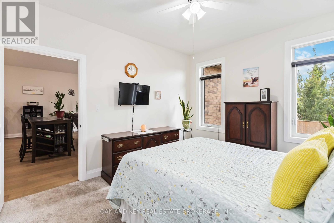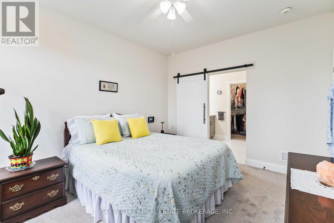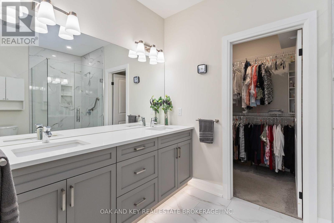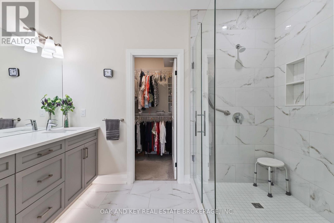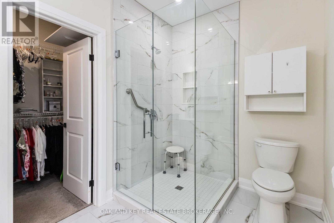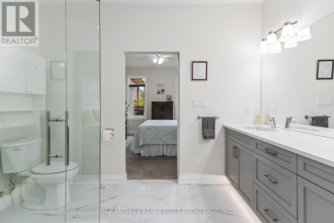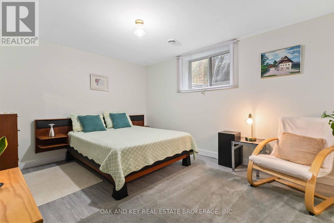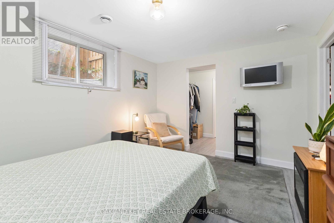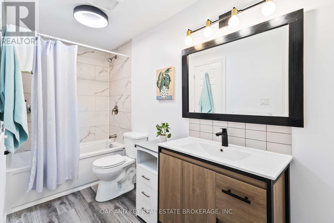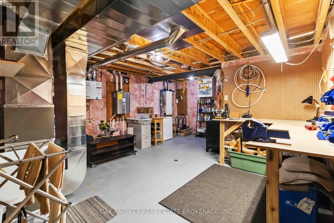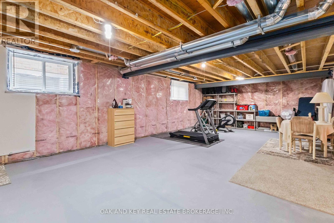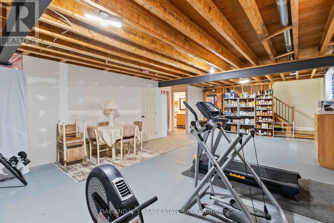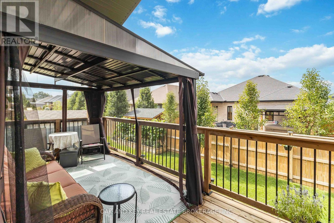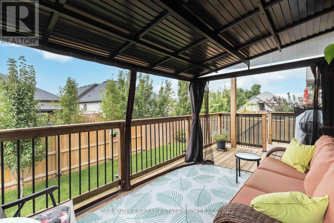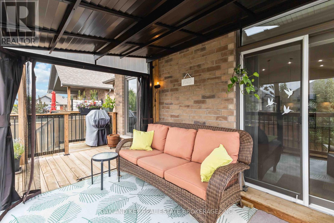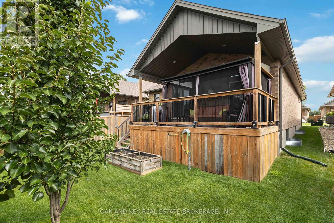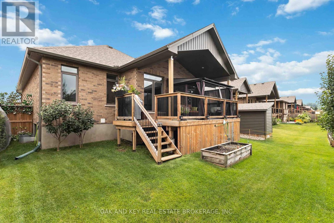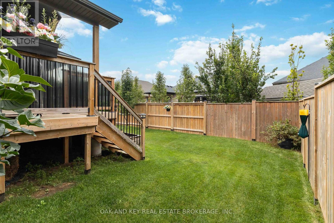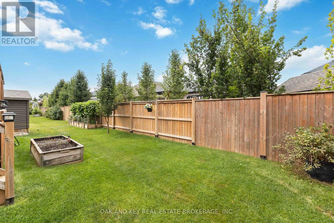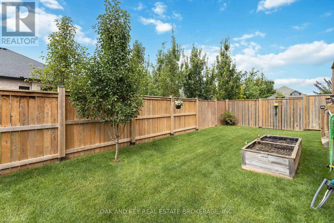53 - 159 Collins Way, Strathroy-Caradoc (Se), Ontario N7G 0G8 (28745075)
53 - 159 Collins Way Strathroy-Caradoc, Ontario N7G 0G8
$769,000Maintenance,
$73 Monthly
Maintenance,
$73 MonthlyBuilt in 2020, this modern home is completely turnkey and move-in ready, with an option to include most furnishings, fitness equipment and a fully equipped repair shop. Designed with both style and accessibility in mind, the layout features extra-wide hallways and doorways. The thoughtful open-concept floor plan maximizes light, flow, and comfort.This home offers 3 spacious bedrooms and 3 full bathrooms, including a primary suite with a sleek ensuite showcasing a double vanity, glass-enclosed shower, and contemporary fixtures.The bright main level highlights a modern kitchen with quartz counter tops, a large island, full-height cabinetry, stainless steel appliances, and a stylish tile back splash. Hardwood-style flooring flows seamlessly through the living, dining and kitchen areas, creating a warm and inviting atmosphere perfect for everyday living and entertaining.The partially finished basement adds a versatile living space ideal for a guest suite, home office, or media room, complete with a third bedroom and full bathroom. A Reverse Osmosis+PH, Water Filtration System has been installed to enhance drinking water quality. The custom gazebo has optional walls to extend your outdoor enjoyment into the cooler months.Energy-efficient lighting, designer fixtures, and neutral tones throughout give the home a fresh, polished, move-in-ready appeal. The low-maintenance landscaping frames a private backyard, perfect for relaxing or hosting gatherings.Located in a desirable Strathroy neighbourhood close to schools, parks, golf courses and everyday amenities, this home combines modern design, quality craftsmanship, accessibility, and effortless comfort. (id:60297)
Property Details
| MLS® Number | X12350108 |
| Property Type | Single Family |
| Community Name | SE |
| AmenitiesNearBy | Golf Nearby, Hospital, Schools, Park |
| CommunityFeatures | Pet Restrictions, Community Centre |
| Features | Sump Pump |
| ParkingSpaceTotal | 3 |
| Structure | Deck, Porch |
Building
| BathroomTotal | 3 |
| BedroomsAboveGround | 2 |
| BedroomsBelowGround | 1 |
| BedroomsTotal | 3 |
| Amenities | Canopy, Fireplace(s) |
| Appliances | Water Meter, Dishwasher, Dryer, Stove, Refrigerator |
| ArchitecturalStyle | Bungalow |
| BasementDevelopment | Partially Finished |
| BasementType | Full (partially Finished) |
| ConstructionStyleAttachment | Detached |
| CoolingType | Central Air Conditioning |
| ExteriorFinish | Brick |
| FireProtection | Smoke Detectors, Security System |
| FireplacePresent | Yes |
| FireplaceTotal | 1 |
| FoundationType | Poured Concrete |
| HeatingFuel | Natural Gas |
| HeatingType | Forced Air |
| StoriesTotal | 1 |
| SizeInterior | 1200 - 1399 Sqft |
| Type | House |
Parking
| Attached Garage | |
| Garage |
Land
| Acreage | No |
| LandAmenities | Golf Nearby, Hospital, Schools, Park |
| ZoningDescription | R1-h |
Rooms
| Level | Type | Length | Width | Dimensions |
|---|---|---|---|---|
| Basement | Bathroom | 1.44 m | 3.56 m | 1.44 m x 3.56 m |
| Basement | Games Room | 10.08 m | 4.95 m | 10.08 m x 4.95 m |
| Basement | Workshop | 5.72 m | 3.86 m | 5.72 m x 3.86 m |
| Basement | Bedroom | 4.04 m | 3.38 m | 4.04 m x 3.38 m |
| Main Level | Bedroom | 3.59 m | 3.21 m | 3.59 m x 3.21 m |
| Main Level | Bathroom | 2.11 m | 3.45 m | 2.11 m x 3.45 m |
| Main Level | Bathroom | 2.14 m | 3.45 m | 2.14 m x 3.45 m |
| Main Level | Primary Bedroom | 4.04 m | 3.45 m | 4.04 m x 3.45 m |
| Main Level | Dining Room | 2.6 m | 5.64 m | 2.6 m x 5.64 m |
| Main Level | Living Room | 3.78 m | 5.64 m | 3.78 m x 5.64 m |
| Main Level | Kitchen | 2.9 m | 3.84 m | 2.9 m x 3.84 m |
| Main Level | Foyer | 2.9 m | 1.75 m | 2.9 m x 1.75 m |
https://www.realtor.ca/real-estate/28745075/53-159-collins-way-strathroy-caradoc-se-se
Interested?
Contact us for more information
Josh Ely
Salesperson
THINKING OF SELLING or BUYING?
We Get You Moving!
Contact Us

About Steve & Julia
With over 40 years of combined experience, we are dedicated to helping you find your dream home with personalized service and expertise.
© 2025 Wiggett Properties. All Rights Reserved. | Made with ❤️ by Jet Branding
