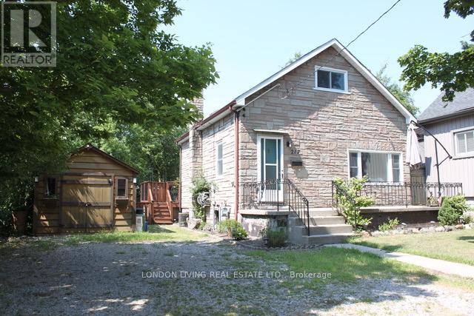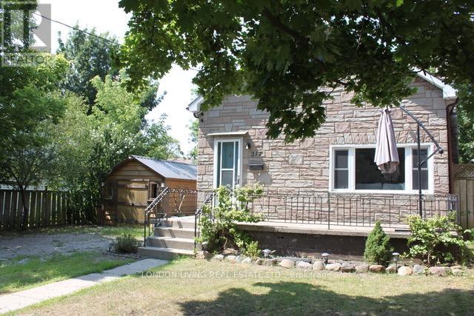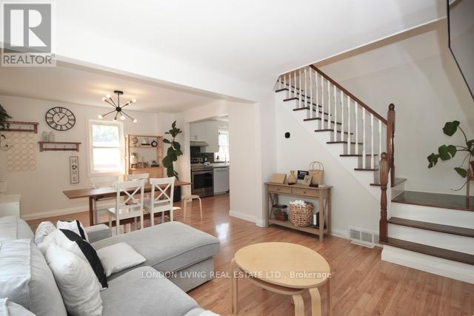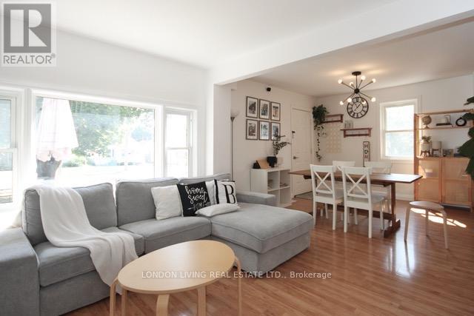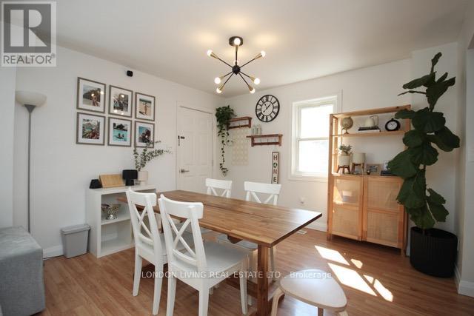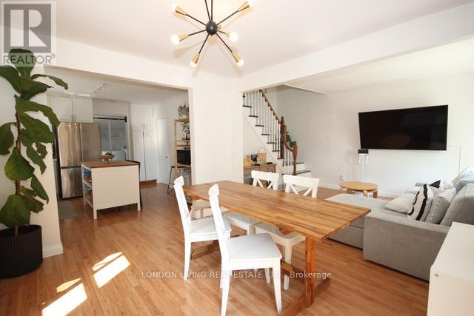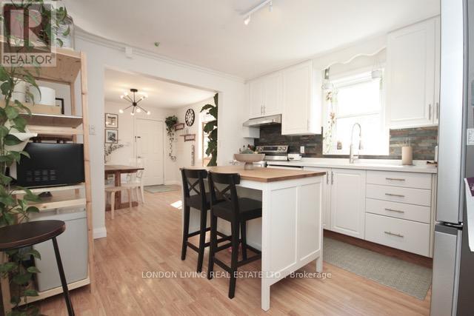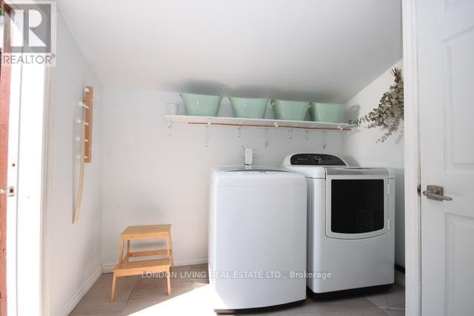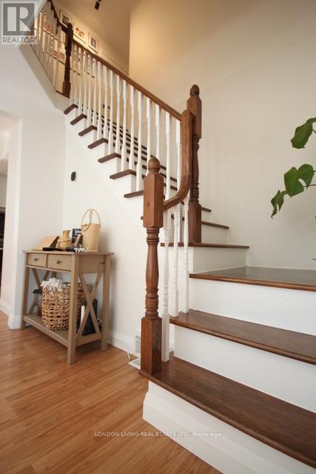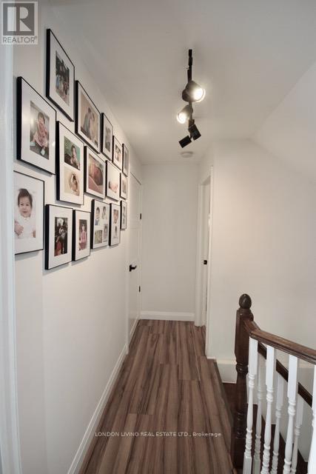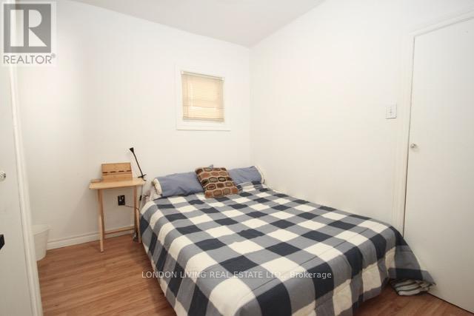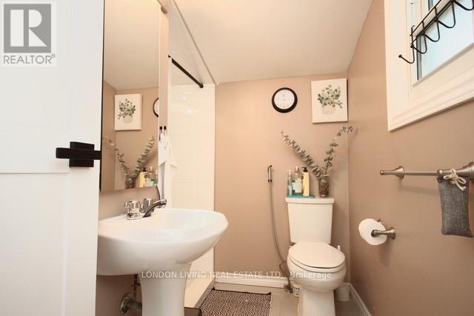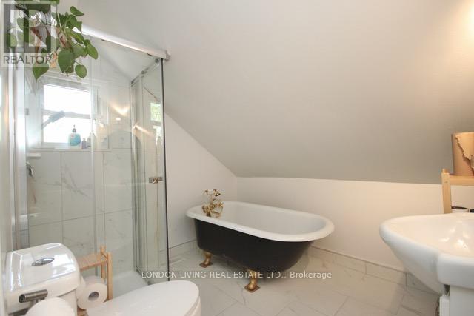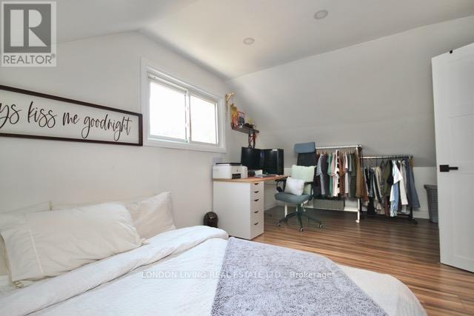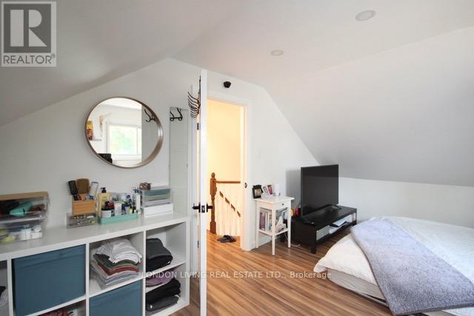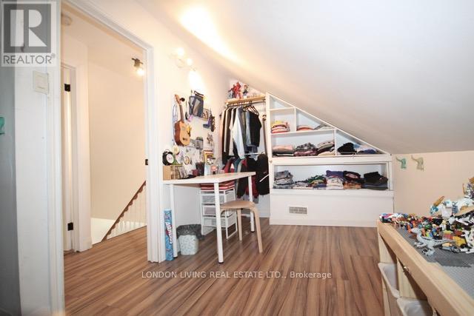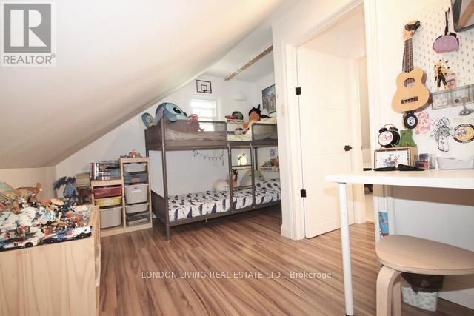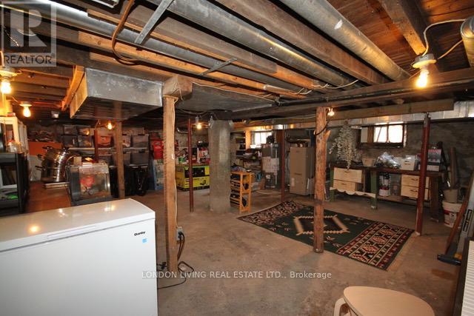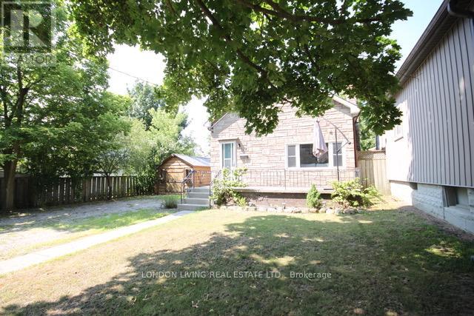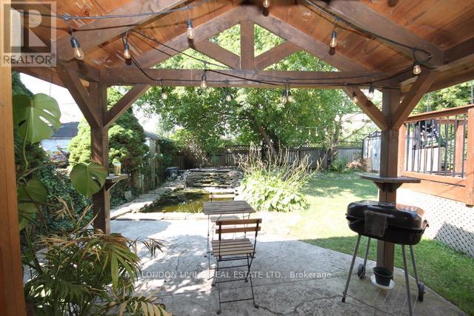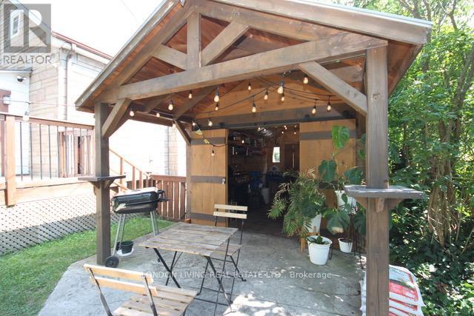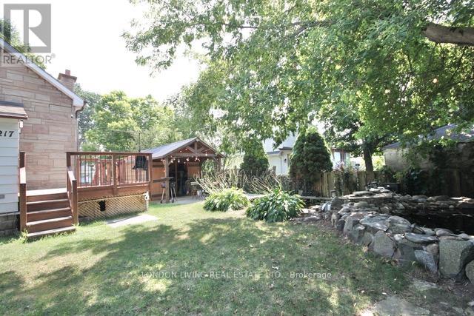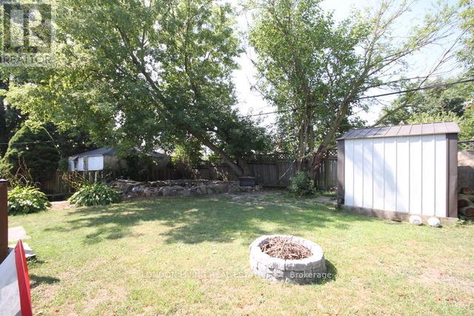217 Giles Street, London East (East M), Ontario N5Z 2V9 (28755722)
217 Giles Street London East, Ontario N5Z 2V9
$549,900
STEP INTO THIS WELCOMING 1 1/2 STOREY, 3 BEDROOMS 2 FULL BATHS WHERE OPEN CONCEPT LIVING CREATES THE HEART OF THE HOUSE. IMAGINE COOKING DINNER WHILE CHATTING WITH FAMILY IN THE LIVING ROOM, OR HOSTING FRIENDS WHERE EVERYONE CAN GATHER IN ONE BRIGHT CONNECTED SPACE. UPSTAIRS 2 COZY BEDROOMS OFFER THE PERFECT RETREAT AT THE END OF THE DAY, GIVING EACH FAMILY MEMBER THEIR OWN COMFORTABLE CORNER BUT THE MAGIC TRULY BEGINS OUTDOORS YOUR VERY OWN BACKYARD ESCAPE. PICTURE QUIET MORNING BY THE SPARKLING FISH POND SUMMER BARBECUES WITH LOVES ONES OR KIDS AND PETS RUNNING FREE IN THE WIDE OPEN SPACE. WITH ROOM FOR 4 CARS, ENTERTAINING IS EASY AND COMING HOME FEELS EFFORTLESS. THIS IS NOT JUST A HOUSE IT IS A PLACE WHERE EVERYDAY MOMENTS TURN INTO LIFELONG MEMORIES (id:60297)
Property Details
| MLS® Number | X12354865 |
| Property Type | Single Family |
| Community Name | East M |
| AmenitiesNearBy | Public Transit, Schools |
| CommunityFeatures | School Bus |
| EquipmentType | None |
| Features | Flat Site, Carpet Free |
| ParkingSpaceTotal | 4 |
| RentalEquipmentType | None |
| Structure | Deck, Porch, Shed |
Building
| BathroomTotal | 2 |
| BedroomsAboveGround | 3 |
| BedroomsTotal | 3 |
| Age | 51 To 99 Years |
| Appliances | Dishwasher, Dryer, Stove, Washer, Refrigerator |
| BasementDevelopment | Unfinished |
| BasementType | Crawl Space (unfinished) |
| ConstructionStyleAttachment | Detached |
| CoolingType | Central Air Conditioning |
| ExteriorFinish | Brick, Brick Veneer |
| FireProtection | Smoke Detectors |
| FoundationType | Block |
| HeatingFuel | Natural Gas |
| HeatingType | Forced Air |
| StoriesTotal | 2 |
| SizeInterior | 1100 - 1500 Sqft |
| Type | House |
Parking
| No Garage |
Land
| Acreage | No |
| FenceType | Fully Fenced, Fenced Yard |
| LandAmenities | Public Transit, Schools |
| Sewer | Sanitary Sewer |
| SizeDepth | 106 Ft ,6 In |
| SizeFrontage | 49 Ft |
| SizeIrregular | 49 X 106.5 Ft |
| SizeTotalText | 49 X 106.5 Ft|under 1/2 Acre |
| ZoningDescription | R2-2 |
Rooms
| Level | Type | Length | Width | Dimensions |
|---|---|---|---|---|
| Second Level | Bedroom | 3.04 m | 6.4 m | 3.04 m x 6.4 m |
| Second Level | Bedroom | 4.26 m | 2.77 m | 4.26 m x 2.77 m |
| Main Level | Living Room | 3.53 m | 6.4 m | 3.53 m x 6.4 m |
| Main Level | Kitchen | 4.15 m | 3.5 m | 4.15 m x 3.5 m |
| Main Level | Laundry Room | 2.34 m | 2.65 m | 2.34 m x 2.65 m |
| Main Level | Primary Bedroom | 2.74 m | 2.74 m | 2.74 m x 2.74 m |
https://www.realtor.ca/real-estate/28755722/217-giles-street-london-east-east-m-east-m
Interested?
Contact us for more information
Claudia Valencia
Salesperson
THINKING OF SELLING or BUYING?
We Get You Moving!
Contact Us

About Steve & Julia
With over 40 years of combined experience, we are dedicated to helping you find your dream home with personalized service and expertise.
© 2025 Wiggett Properties. All Rights Reserved. | Made with ❤️ by Jet Branding
